Санузел
Сортировать:
Бюджет
Сортировать:Популярное за сегодня
21 - 40 из 454 фото
1 из 3
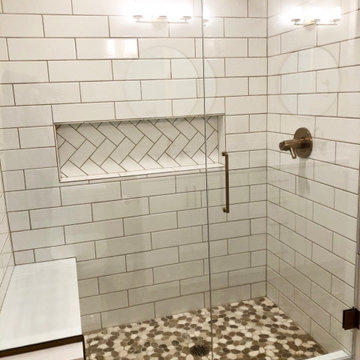
So fun to change up the pattern in the large niche and bring in a spa feel with the pebble shower floor
Пример оригинального дизайна: маленькая главная ванная комната в стиле неоклассика (современная классика) с фасадами в стиле шейкер, белыми фасадами, душем в нише, раздельным унитазом, белой плиткой, плиткой кабанчик, розовыми стенами, полом из плитки под дерево, врезной раковиной, столешницей из искусственного кварца, бежевым полом, душем с распашными дверями, белой столешницей, сиденьем для душа, тумбой под две раковины и встроенной тумбой для на участке и в саду
Пример оригинального дизайна: маленькая главная ванная комната в стиле неоклассика (современная классика) с фасадами в стиле шейкер, белыми фасадами, душем в нише, раздельным унитазом, белой плиткой, плиткой кабанчик, розовыми стенами, полом из плитки под дерево, врезной раковиной, столешницей из искусственного кварца, бежевым полом, душем с распашными дверями, белой столешницей, сиденьем для душа, тумбой под две раковины и встроенной тумбой для на участке и в саду
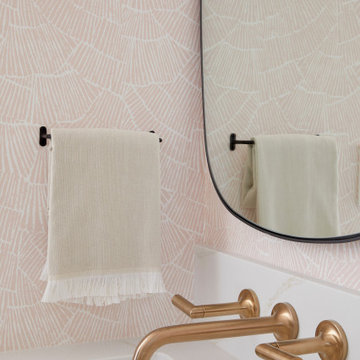
Our clients decided to take their childhood home down to the studs and rebuild into a contemporary three-story home filled with natural light. We were struck by the architecture of the home and eagerly agreed to provide interior design services for their kitchen, three bathrooms, and general finishes throughout. The home is bright and modern with a very controlled color palette, clean lines, warm wood tones, and variegated tiles.

Separate master bathroom for her off the master bedroom. Vanity, makeup table, freestanding soaking tub, heated floor, and pink wide plank shiplap walls.
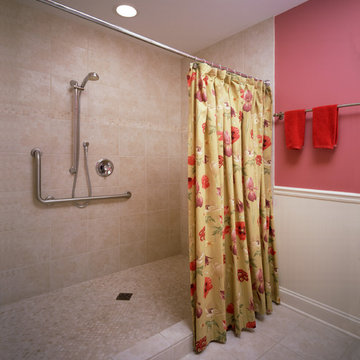
Accessible Bath with walk-in shower.
Photography by Robert McKendrick Photography.
На фото: ванная комната среднего размера в классическом стиле с бежевой плиткой, керамической плиткой, розовыми стенами, полом из керамической плитки, бежевым полом, шторкой для ванной, душевой кабиной, фасадами с выступающей филенкой, белыми фасадами, душем в нише, врезной раковиной, мраморной столешницей, унитазом-моноблоком, белой столешницей, зеркалом с подсветкой, тумбой под одну раковину, напольной тумбой, потолком с обоями и обоями на стенах с
На фото: ванная комната среднего размера в классическом стиле с бежевой плиткой, керамической плиткой, розовыми стенами, полом из керамической плитки, бежевым полом, шторкой для ванной, душевой кабиной, фасадами с выступающей филенкой, белыми фасадами, душем в нише, врезной раковиной, мраморной столешницей, унитазом-моноблоком, белой столешницей, зеркалом с подсветкой, тумбой под одну раковину, напольной тумбой, потолком с обоями и обоями на стенах с
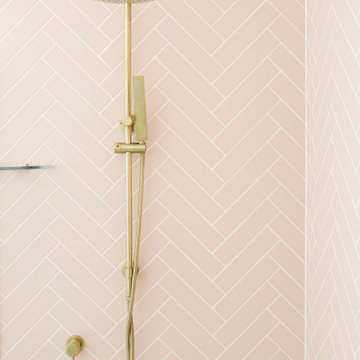
ELYSIAN MINIMAL MIXER – BRUSHED BRASS
FINLEY ALL-IN-ONE SHOWER SET – BRUSHED BRASS
На фото: маленькая главная ванная комната в морском стиле с душем в нише, розовой плиткой, розовыми стенами и душем с распашными дверями для на участке и в саду с
На фото: маленькая главная ванная комната в морском стиле с душем в нише, розовой плиткой, розовыми стенами и душем с распашными дверями для на участке и в саду с
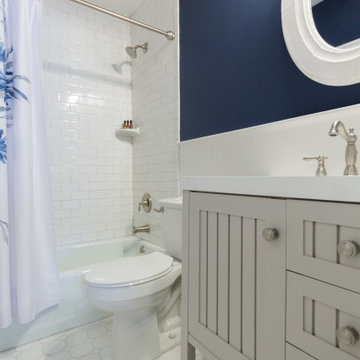
На фото: маленькая ванная комната в морском стиле с серыми фасадами, ванной в нише, душем в нише, раздельным унитазом, белой плиткой, керамогранитной плиткой, розовыми стенами, полом из керамогранита, врезной раковиной, столешницей из искусственного камня, белым полом, шторкой для ванной, белой столешницей, тумбой под одну раковину и напольной тумбой для на участке и в саду с
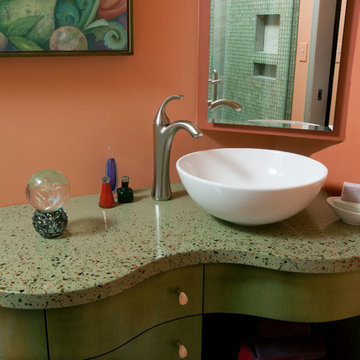
Contemporary bathroom features unique curved bathroom vanity cabinet and counter top. Sonoma, CA residence.
Идея дизайна: ванная комната среднего размера в стиле модернизм с фасадами островного типа, зелеными фасадами, душем в нише, унитазом-моноблоком, розовыми стенами, душевой кабиной, настольной раковиной, серым полом, душем с распашными дверями и зеленой столешницей
Идея дизайна: ванная комната среднего размера в стиле модернизм с фасадами островного типа, зелеными фасадами, душем в нише, унитазом-моноблоком, розовыми стенами, душевой кабиной, настольной раковиной, серым полом, душем с распашными дверями и зеленой столешницей
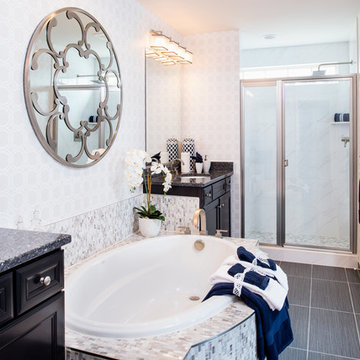
Maxine Schnitzer
На фото: ванная комната в стиле неоклассика (современная классика) с врезной раковиной, черными фасадами, накладной ванной, душем в нише, черной плиткой, розовыми стенами и фасадами с утопленной филенкой с
На фото: ванная комната в стиле неоклассика (современная классика) с врезной раковиной, черными фасадами, накладной ванной, душем в нише, черной плиткой, розовыми стенами и фасадами с утопленной филенкой с

The main space features a soaking tub and vanity, while the sauna, shower and toilet rooms are arranged along one side of the room.
Gus Cantavero Photography

Classic and calm guest bath with pale pink chevron tiling and marble floors.
На фото: большая детская ванная комната в стиле фьюжн с накладной ванной, душем в нише, унитазом-моноблоком, розовой плиткой, керамической плиткой, розовыми стенами, мраморным полом, раковиной с несколькими смесителями, столешницей из плитки, серым полом, душем с распашными дверями и розовой столешницей
На фото: большая детская ванная комната в стиле фьюжн с накладной ванной, душем в нише, унитазом-моноблоком, розовой плиткой, керамической плиткой, розовыми стенами, мраморным полом, раковиной с несколькими смесителями, столешницей из плитки, серым полом, душем с распашными дверями и розовой столешницей

Builder: AVB Inc.
Interior Design: Vision Interiors by Visbeen
Photographer: Ashley Avila Photography
The Holloway blends the recent revival of mid-century aesthetics with the timelessness of a country farmhouse. Each façade features playfully arranged windows tucked under steeply pitched gables. Natural wood lapped siding emphasizes this homes more modern elements, while classic white board & batten covers the core of this house. A rustic stone water table wraps around the base and contours down into the rear view-out terrace.
Inside, a wide hallway connects the foyer to the den and living spaces through smooth case-less openings. Featuring a grey stone fireplace, tall windows, and vaulted wood ceiling, the living room bridges between the kitchen and den. The kitchen picks up some mid-century through the use of flat-faced upper and lower cabinets with chrome pulls. Richly toned wood chairs and table cap off the dining room, which is surrounded by windows on three sides. The grand staircase, to the left, is viewable from the outside through a set of giant casement windows on the upper landing. A spacious master suite is situated off of this upper landing. Featuring separate closets, a tiled bath with tub and shower, this suite has a perfect view out to the rear yard through the bedrooms rear windows. All the way upstairs, and to the right of the staircase, is four separate bedrooms. Downstairs, under the master suite, is a gymnasium. This gymnasium is connected to the outdoors through an overhead door and is perfect for athletic activities or storing a boat during cold months. The lower level also features a living room with view out windows and a private guest suite.

Hall bathroom for daughter. Photography by Kmiecik Photography.
На фото: детская ванная комната среднего размера в стиле фьюжн с врезной раковиной, фасадами с выступающей филенкой, белыми фасадами, столешницей из гранита, накладной ванной, раздельным унитазом, черной плиткой, керамической плиткой, розовыми стенами, полом из керамической плитки, душем в нише, разноцветным полом, открытым душем, черной столешницей, тумбой под одну раковину, напольной тумбой, потолком с обоями и панелями на части стены с
На фото: детская ванная комната среднего размера в стиле фьюжн с врезной раковиной, фасадами с выступающей филенкой, белыми фасадами, столешницей из гранита, накладной ванной, раздельным унитазом, черной плиткой, керамической плиткой, розовыми стенами, полом из керамической плитки, душем в нише, разноцветным полом, открытым душем, черной столешницей, тумбой под одну раковину, напольной тумбой, потолком с обоями и панелями на части стены с
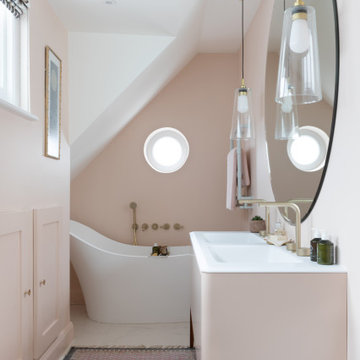
This master en-suite is accessed via a few steps from the bedroom, so the perspective on the space was a tricky one when it came to design. With lots of natural light, the brief was to keep the space fresh and clean, but also relaxing and sumptuous. Previously, the space was fragmented and was in need of a cohesive design. By placing the shower in the eaves at one end and the bath at the other, it gave a sense of balance and flow to the space. This is truly a beautiful space that feels calm and collected when you walk in – the perfect antidote to the hustle and bustle of modern life.

Пример оригинального дизайна: большая главная ванная комната в классическом стиле с белыми фасадами, полновстраиваемой ванной, душем в нише, белой плиткой, каменной плиткой, розовыми стенами, полом из керамической плитки, мраморной столешницей, фасадами с утопленной филенкой, биде, душем с распашными дверями, врезной раковиной, белым полом и белой столешницей
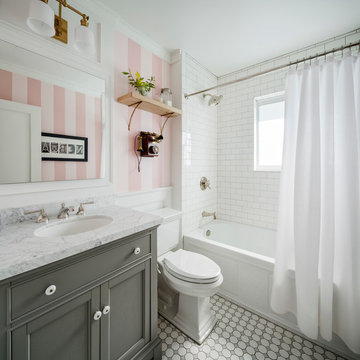
photo by Chipper Hatter
Пример оригинального дизайна: маленькая детская ванная комната в классическом стиле с фасадами с утопленной филенкой, серыми фасадами, ванной в нише, душем в нише, раздельным унитазом, белой плиткой, керамической плиткой, розовыми стенами, полом из керамической плитки, врезной раковиной и мраморной столешницей для на участке и в саду
Пример оригинального дизайна: маленькая детская ванная комната в классическом стиле с фасадами с утопленной филенкой, серыми фасадами, ванной в нише, душем в нише, раздельным унитазом, белой плиткой, керамической плиткой, розовыми стенами, полом из керамической плитки, врезной раковиной и мраморной столешницей для на участке и в саду

Designer: Terri Sears
Photography: Melissa Mills
На фото: главная ванная комната среднего размера в викторианском стиле с врезной раковиной, фасадами в стиле шейкер, темными деревянными фасадами, столешницей из гранита, отдельно стоящей ванной, раздельным унитазом, белой плиткой, плиткой кабанчик, розовыми стенами, полом из керамогранита, душем в нише, коричневым полом, душем с распашными дверями и разноцветной столешницей
На фото: главная ванная комната среднего размера в викторианском стиле с врезной раковиной, фасадами в стиле шейкер, темными деревянными фасадами, столешницей из гранита, отдельно стоящей ванной, раздельным унитазом, белой плиткой, плиткой кабанчик, розовыми стенами, полом из керамогранита, душем в нише, коричневым полом, душем с распашными дверями и разноцветной столешницей
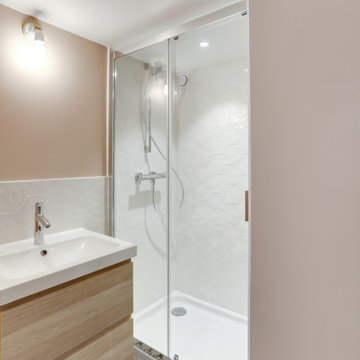
Стильный дизайн: маленькая детская ванная комната с душем в нише, серой плиткой, керамической плиткой, розовыми стенами, полом из цементной плитки, накладной раковиной, серым полом, душем с раздвижными дверями, белой столешницей и тумбой под одну раковину для на участке и в саду - последний тренд
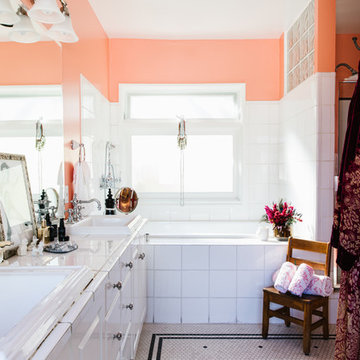
Jessica Sample
На фото: ванная комната в стиле фьюжн с фасадами с выступающей филенкой, белыми фасадами, накладной ванной, душем в нише, керамической плиткой, розовыми стенами, полом из мозаичной плитки и накладной раковиной с
На фото: ванная комната в стиле фьюжн с фасадами с выступающей филенкой, белыми фасадами, накладной ванной, душем в нише, керамической плиткой, розовыми стенами, полом из мозаичной плитки и накладной раковиной с
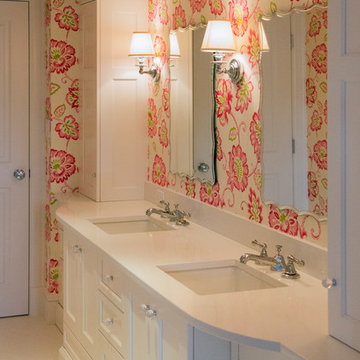
Photo by Eric Roth
A traditional home in Beacon Hill, Boston, is completely gutted and rehabbed, yet still retains its old-world charm.
Two twin daughters share this luxurious bathroom, complete with a double-sink vanity, and concealed pull-out stepstools for shorter legs.
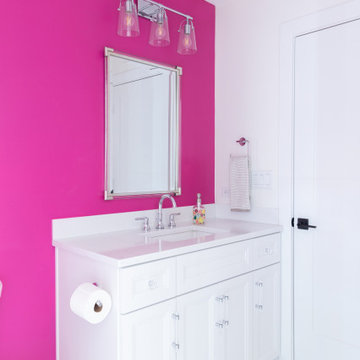
Painting a room a bright and bold paint color can be daunting. But, it doesn't have to be! A bathroom with white quartz countertops, white cabinets and white (marble inspired) hexagon floor tile, made for the perfect opportunity to inject color... and why not hot pink!
2

