Санузел с душем в нише и разноцветной столешницей – фото дизайна интерьера
Сортировать:
Бюджет
Сортировать:Популярное за сегодня
141 - 160 из 3 762 фото
1 из 3
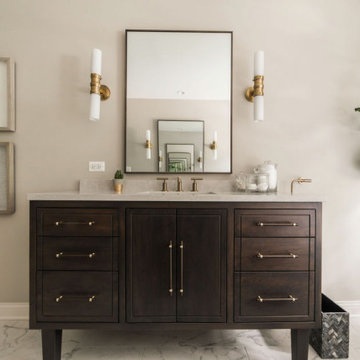
Источник вдохновения для домашнего уюта: большая главная ванная комната в стиле неоклассика (современная классика) с плоскими фасадами, темными деревянными фасадами, отдельно стоящей ванной, душем в нише, белой плиткой, керамогранитной плиткой, серыми стенами, полом из керамической плитки, накладной раковиной, столешницей из кварцита, белым полом, душем с распашными дверями и разноцветной столешницей
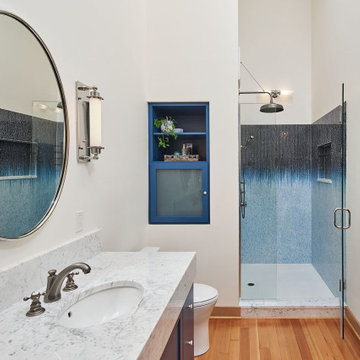
The "Dream of the '90s" was alive in this industrial loft condo before Neil Kelly Portland Design Consultant Erika Altenhofen got her hands on it. No new roof penetrations could be made, so we were tasked with updating the current footprint. Erika filled the niche with much needed storage provisions, like a shelf and cabinet. The shower tile will replaced with stunning blue "Billie Ombre" tile by Artistic Tile. An impressive marble slab was laid on a fresh navy blue vanity, white oval mirrors and fitting industrial sconce lighting rounds out the remodeled space.
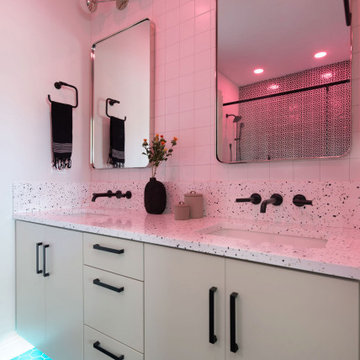
The primary bathroom has a black and white theme. We added a red can light and blue dimmable lights under the vanity.
На фото: ванная комната среднего размера в современном стиле с плоскими фасадами, бежевыми фасадами, душем в нише, белыми стенами, полом из мозаичной плитки, душевой кабиной, накладной раковиной, столешницей из кварцита, черным полом, душем с распашными дверями, разноцветной столешницей, тумбой под две раковины и встроенной тумбой
На фото: ванная комната среднего размера в современном стиле с плоскими фасадами, бежевыми фасадами, душем в нише, белыми стенами, полом из мозаичной плитки, душевой кабиной, накладной раковиной, столешницей из кварцита, черным полом, душем с распашными дверями, разноцветной столешницей, тумбой под две раковины и встроенной тумбой
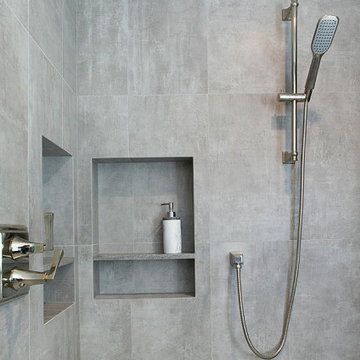
Two shower niches and a shower bench were included for safety and convenience.
Источник вдохновения для домашнего уюта: большая главная, серо-белая ванная комната в стиле неоклассика (современная классика) с фасадами с утопленной филенкой, серыми фасадами, отдельно стоящей ванной, душем в нише, унитазом-моноблоком, бежевой плиткой, мраморной плиткой, белыми стенами, полом из керамогранита, врезной раковиной, столешницей из искусственного кварца, серым полом, душем с распашными дверями, разноцветной столешницей, нишей, тумбой под две раковины и встроенной тумбой
Источник вдохновения для домашнего уюта: большая главная, серо-белая ванная комната в стиле неоклассика (современная классика) с фасадами с утопленной филенкой, серыми фасадами, отдельно стоящей ванной, душем в нише, унитазом-моноблоком, бежевой плиткой, мраморной плиткой, белыми стенами, полом из керамогранита, врезной раковиной, столешницей из искусственного кварца, серым полом, душем с распашными дверями, разноцветной столешницей, нишей, тумбой под две раковины и встроенной тумбой
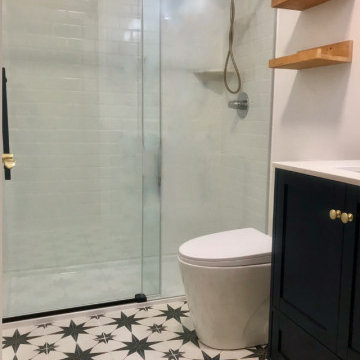
Shannon and John had been updating thier home but wanted to start remodeling the bathrooms. This bathroom is part of an in aw suite and shannon wanted something cheerful and John likes the classics so off to the drawing board I went.. Check out the original digital design i did.
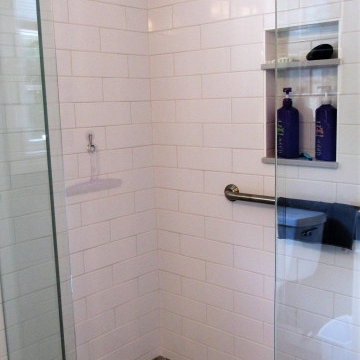
The homeowners chose an oversize (4" x 16") subway tile with matching white grout in the shower for maximum light reflection. Sealing the white grout regularly prevents staining. Textured porcelain hex tile provides traction on the shower floor.
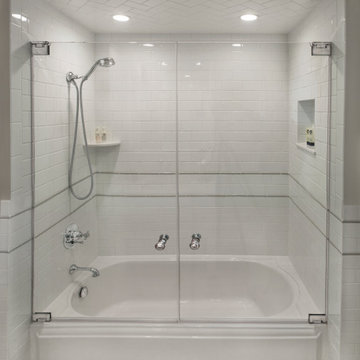
This alcove shower features a chic chrome faucet, white subway tiles, a built-in shelf, and a glass door enclosure with chrome pulls.
На фото: большая детская ванная комната в классическом стиле с фасадами в стиле шейкер, белыми фасадами, ванной в нише, душем в нише, унитазом-моноблоком, белой плиткой, плиткой кабанчик, серыми стенами, полом из керамической плитки, врезной раковиной, мраморной столешницей, разноцветным полом, душем с распашными дверями и разноцветной столешницей с
На фото: большая детская ванная комната в классическом стиле с фасадами в стиле шейкер, белыми фасадами, ванной в нише, душем в нише, унитазом-моноблоком, белой плиткой, плиткой кабанчик, серыми стенами, полом из керамической плитки, врезной раковиной, мраморной столешницей, разноцветным полом, душем с распашными дверями и разноцветной столешницей с
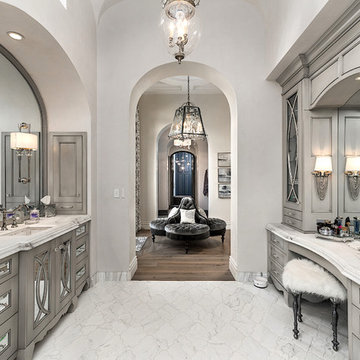
World Renowned Architecture Firm Fratantoni Design created this beautiful home! They design home plans for families all over the world in any size and style. They also have in-house Interior Designer Firm Fratantoni Interior Designers and world class Luxury Home Building Firm Fratantoni Luxury Estates! Hire one or all three companies to design and build and or remodel your home!
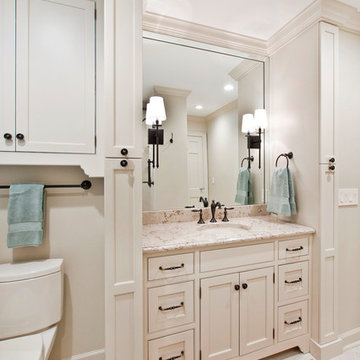
Designed by Terri Sears.
Photography by Melissa M. Mills.
На фото: главная ванная комната среднего размера в классическом стиле с фасадами с утопленной филенкой, белыми фасадами, душем в нише, раздельным унитазом, белой плиткой, керамогранитной плиткой, белыми стенами, полом из керамогранита, врезной раковиной, столешницей из искусственного кварца, белым полом, душем с распашными дверями и разноцветной столешницей с
На фото: главная ванная комната среднего размера в классическом стиле с фасадами с утопленной филенкой, белыми фасадами, душем в нише, раздельным унитазом, белой плиткой, керамогранитной плиткой, белыми стенами, полом из керамогранита, врезной раковиной, столешницей из искусственного кварца, белым полом, душем с распашными дверями и разноцветной столешницей с
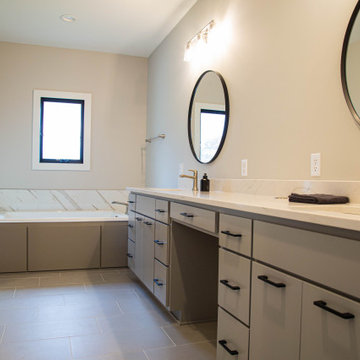
The same modern flat-panel cabinetry is continued into the master bath. The master bath also features a large soaking tub and walk-in shower.
Идея дизайна: главная ванная комната среднего размера в стиле модернизм с плоскими фасадами, серыми фасадами, накладной ванной, душем в нише, раздельным унитазом, бежевыми стенами, полом из керамогранита, врезной раковиной, столешницей из искусственного кварца, серым полом, душем с распашными дверями, разноцветной столешницей, тумбой под две раковины и встроенной тумбой
Идея дизайна: главная ванная комната среднего размера в стиле модернизм с плоскими фасадами, серыми фасадами, накладной ванной, душем в нише, раздельным унитазом, бежевыми стенами, полом из керамогранита, врезной раковиной, столешницей из искусственного кварца, серым полом, душем с распашными дверями, разноцветной столешницей, тумбой под две раковины и встроенной тумбой
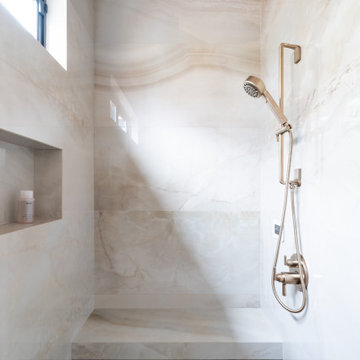
Идея дизайна: главная ванная комната среднего размера в современном стиле с фасадами в стиле шейкер, фасадами цвета дерева среднего тона, отдельно стоящей ванной, душем в нише, разноцветной плиткой, керамической плиткой, полом из керамической плитки, врезной раковиной, мраморной столешницей, душем с распашными дверями, разноцветной столешницей, сиденьем для душа, тумбой под две раковины и встроенной тумбой
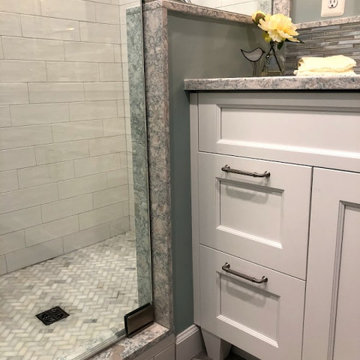
Источник вдохновения для домашнего уюта: главная ванная комната среднего размера в стиле неоклассика (современная классика) с фасадами с утопленной филенкой, белыми фасадами, душем в нише, унитазом-моноблоком, белой плиткой, плиткой кабанчик, синими стенами, полом из керамической плитки, врезной раковиной, столешницей из искусственного кварца, серым полом, душем с распашными дверями, разноцветной столешницей, сиденьем для душа, тумбой под две раковины и напольной тумбой
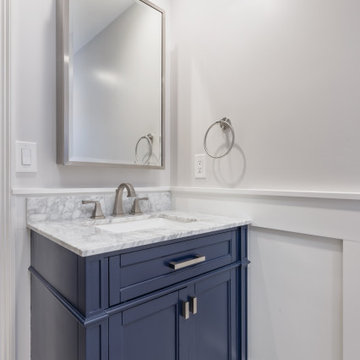
We carefully planned the wainscoting to die right into the vanity. The vanity in navy offers a mature and classy look to this room and creates a focal point. The combination of the wall-mounted medicine cabinet and vanity and built-in shelving provides ample storage.
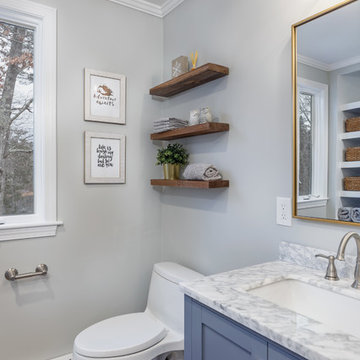
This children's bathroom remodel is chic and a room the kids can grow into. Featuring a semi-custom double vanity, with antique bronze mirrors, marble countertop, gorgeous glass subway tile, a custom glass shower door and custom built-in open shelving.
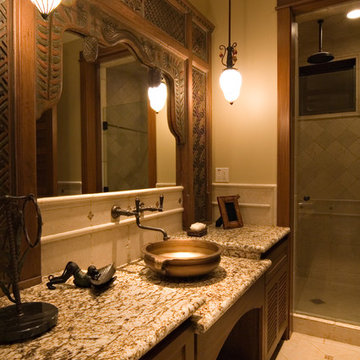
Guest Powder Vanity in keeping with the 'Island
flavor' of the home.
Стильный дизайн: ванная комната среднего размера в морском стиле с настольной раковиной, фасадами цвета дерева среднего тона, столешницей из гранита, душем в нише, унитазом-моноблоком, бежевой плиткой, зелеными стенами, душевой кабиной, плиткой из известняка, полом из известняка, бежевым полом, душем с распашными дверями, разноцветной столешницей и фасадами островного типа - последний тренд
Стильный дизайн: ванная комната среднего размера в морском стиле с настольной раковиной, фасадами цвета дерева среднего тона, столешницей из гранита, душем в нише, унитазом-моноблоком, бежевой плиткой, зелеными стенами, душевой кабиной, плиткой из известняка, полом из известняка, бежевым полом, душем с распашными дверями, разноцветной столешницей и фасадами островного типа - последний тренд
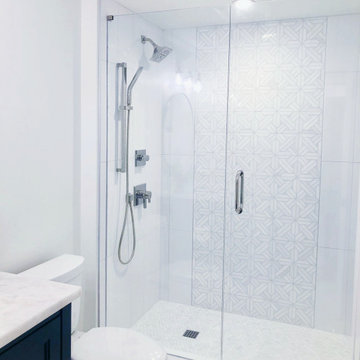
На фото: главная ванная комната среднего размера в стиле фьюжн с фасадами с утопленной филенкой, черными фасадами, душем в нише, раздельным унитазом, черно-белой плиткой, мраморной плиткой, белыми стенами, мраморным полом, врезной раковиной, столешницей из кварцита, серым полом, душем с распашными дверями, разноцветной столешницей, акцентной стеной, тумбой под одну раковину и напольной тумбой с
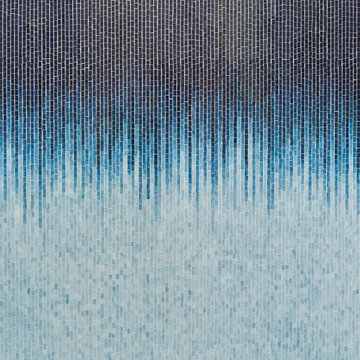
The "Dream of the '90s" was alive in this industrial loft condo before Neil Kelly Portland Design Consultant Erika Altenhofen got her hands on it. No new roof penetrations could be made, so we were tasked with updating the current footprint. Erika filled the niche with much needed storage provisions, like a shelf and cabinet. The shower tile will replaced with stunning blue "Billie Ombre" tile by Artistic Tile. An impressive marble slab was laid on a fresh navy blue vanity, white oval mirrors and fitting industrial sconce lighting rounds out the remodeled space.
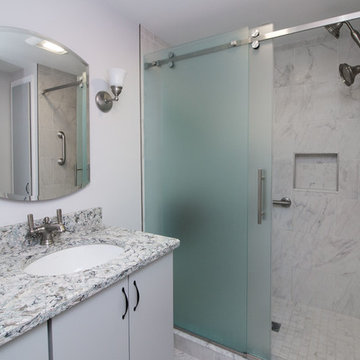
This bathroom remodel was designed by Nicole from our Windham Showroom. This remodel features Cabico Essence Vanity with Maple wood Granita (slab) door style with Churchill (Light gray) paint finish. It also features Cambria quartz with Praa sands and Bevel edge. The floor is Alterna 12x12 Carrera marble collection, gray color. The shower tile is Anatolia 12x12 walls & 2x2 floor classic marble and Laticrete Bright White Carrera grout. Other features include Kohler white round sink, Kohler Brushed Nickel faucet, Medicine Cabinet, and Light fixture, Gerber white toilet, 3/8”frameless sliding door w/ fixed panel frosted finish & brushed nickel and for cabinet hardware from Top Knobs Flat Black handles.
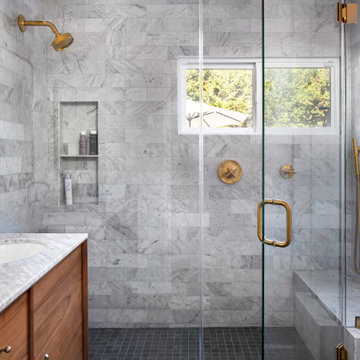
The main bathroom in the house acts as the master bathroom. And like any master bathroom we design the shower is always the centerpiece and must be as big as possible.
The shower you see here is 3' by almost 9' with the control and diverter valve located right in front of the swing glass door to allow the client to turn the water on/off without getting herself wet.
The shower is divided into two areas, the shower head and the bench with the handheld unit, this shower system allows both fixtures to operate at the same time so two people can use the space simultaneously.
The floor is made of dark porcelain tile 48"x24" to minimize the amount of grout lines.
The color scheme in this bathroom is black/wood/gold and gray.
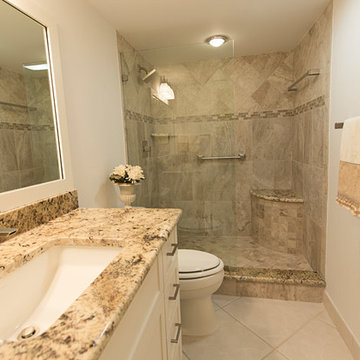
На фото: ванная комната среднего размера в классическом стиле с фасадами в стиле шейкер, белыми фасадами, душем в нише, керамической плиткой, душевой кабиной, врезной раковиной, столешницей из гранита, бежевым полом, раздельным унитазом, бежевой плиткой, белыми стенами, полом из керамической плитки, открытым душем и разноцветной столешницей
Санузел с душем в нише и разноцветной столешницей – фото дизайна интерьера
8

