Санузел с душем в нише и оранжевыми стенами – фото дизайна интерьера
Сортировать:
Бюджет
Сортировать:Популярное за сегодня
101 - 120 из 520 фото
1 из 3
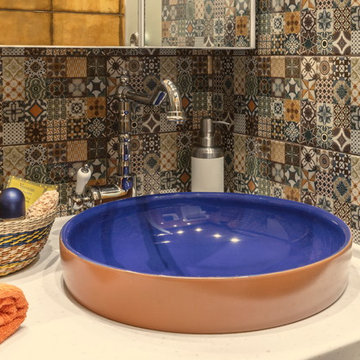
дизайнер: Катя Чистова
фотограф: Дмитрий Чистов
Стильный дизайн: ванная комната среднего размера в стиле фьюжн с плоскими фасадами, синими фасадами, душем в нише, разноцветной плиткой, керамической плиткой, оранжевыми стенами, полом из керамогранита, душевой кабиной, настольной раковиной и столешницей из искусственного камня - последний тренд
Стильный дизайн: ванная комната среднего размера в стиле фьюжн с плоскими фасадами, синими фасадами, душем в нише, разноцветной плиткой, керамической плиткой, оранжевыми стенами, полом из керамогранита, душевой кабиной, настольной раковиной и столешницей из искусственного камня - последний тренд
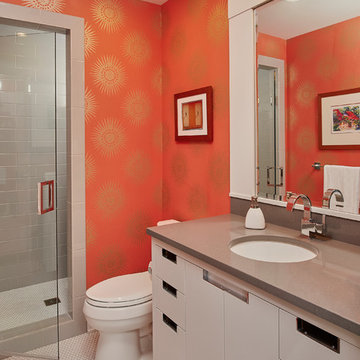
Let there be light. There will be in this sunny style designed to capture amazing views as well as every ray of sunlight throughout the day. Architectural accents of the past give this modern barn-inspired design a historical look and importance. Custom details enhance both the exterior and interior, giving this home real curb appeal. Decorative brackets and large windows surround the main entrance, welcoming friends and family to the handsome board and batten exterior, which also features a solid stone foundation, varying symmetrical roof lines with interesting pitches, trusses, and a charming cupola over the garage. Once inside, an open floor plan provides both elegance and ease. A central foyer leads into the 2,700-square-foot main floor and directly into a roomy 18 by 19-foot living room with a natural fireplace and soaring ceiling heights open to the second floor where abundant large windows bring the outdoors in. Beyond is an approximately 200 square foot screened porch that looks out over the verdant backyard. To the left is the dining room and open-plan family-style kitchen, which, at 16 by 14-feet, has space to accommodate both everyday family and special occasion gatherings. Abundant counter space, a central island and nearby pantry make it as convenient as it is attractive. Also on this side of the floor plan is the first-floor laundry and a roomy mudroom sure to help you keep your family organized. The plan’s right side includes more private spaces, including a large 12 by 17-foot master bedroom suite with natural fireplace, master bath, sitting area and walk-in closet, and private study/office with a large file room. The 1,100-square foot second level includes two spacious family bedrooms and a cozy 10 by 18-foot loft/sitting area. More fun awaits in the 1,600-square-foot lower level, with an 8 by 12-foot exercise room, a hearth room with fireplace, a billiards and refreshment space and a large home theater.
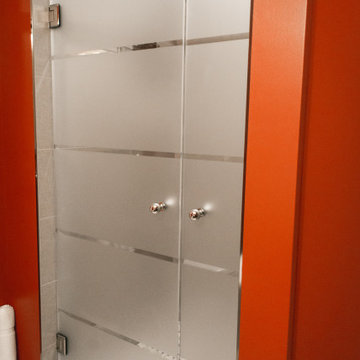
Пример оригинального дизайна: ванная комната среднего размера в стиле неоклассика (современная классика) с душевой кабиной, встроенной тумбой, фасадами с утопленной филенкой, фасадами цвета дерева среднего тона, душем в нише, бежевой плиткой, керамической плиткой, врезной раковиной, столешницей из искусственного кварца, душем с распашными дверями, белой столешницей, тумбой под одну раковину, раздельным унитазом, оранжевыми стенами, мраморным полом и бежевым полом
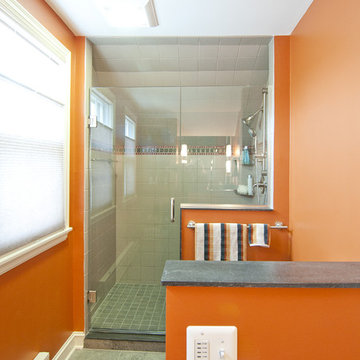
Bathroom remodels designed by Castle Building and Remodel's Interior Designer Katie Jaydan.
http://www.castlebri.com/renovations.html
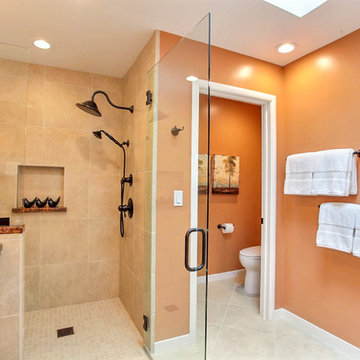
The shower door swings wide to facilitate entering and leaving the shower. The rain shower spray is complimented by a hand-held smaller spray.
Photos: Marilyn Cunningham Photography
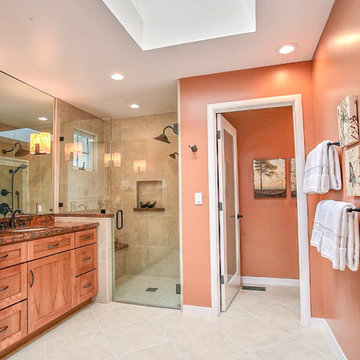
Marilyn Cunningham Photography
Стильный дизайн: главная ванная комната среднего размера в стиле неоклассика (современная классика) с фасадами в стиле шейкер, фасадами цвета дерева среднего тона, душем в нише, унитазом-моноблоком, бежевой плиткой, керамогранитной плиткой, оранжевыми стенами, полом из керамогранита, врезной раковиной, столешницей из гранита, бежевым полом, душем с распашными дверями и разноцветной столешницей - последний тренд
Стильный дизайн: главная ванная комната среднего размера в стиле неоклассика (современная классика) с фасадами в стиле шейкер, фасадами цвета дерева среднего тона, душем в нише, унитазом-моноблоком, бежевой плиткой, керамогранитной плиткой, оранжевыми стенами, полом из керамогранита, врезной раковиной, столешницей из гранита, бежевым полом, душем с распашными дверями и разноцветной столешницей - последний тренд
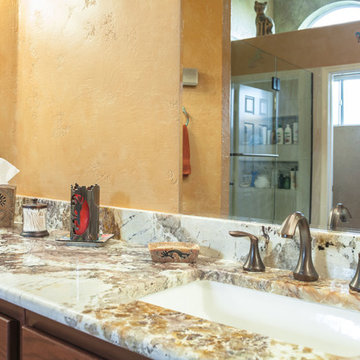
Идея дизайна: главная ванная комната в стиле фьюжн с фасадами с декоративным кантом, фасадами цвета дерева среднего тона, душем в нише, раздельным унитазом, серой плиткой, галечной плиткой, оранжевыми стенами, полом из керамической плитки, врезной раковиной и столешницей из гранита
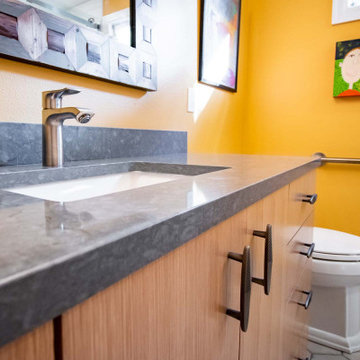
Guest bathroom complete remodel and new layout. New vanity with flat panel doors, quartz countertop, and under mount sink. New skirted toilet. Ceramic hexagon tile flooring. Alcove shower with sliding glass doors, subway tile, niche, and grab bars for easy accessibility.
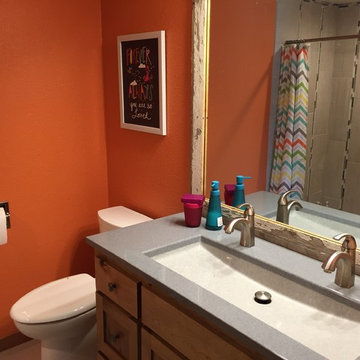
Dan
Идея дизайна: ванная комната в стиле неоклассика (современная классика) с фасадами с декоративным кантом, светлыми деревянными фасадами, душем в нише, унитазом-моноблоком, оранжевыми стенами, монолитной раковиной и столешницей из бетона
Идея дизайна: ванная комната в стиле неоклассика (современная классика) с фасадами с декоративным кантом, светлыми деревянными фасадами, душем в нише, унитазом-моноблоком, оранжевыми стенами, монолитной раковиной и столешницей из бетона
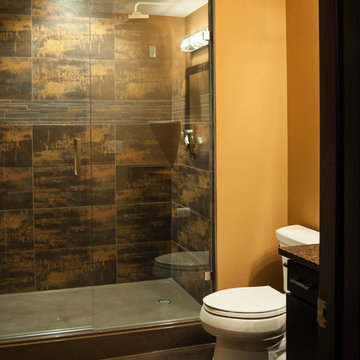
We used a metallic porcelain tile for the shower walls. The shower pan is made by a Kansas-owned company called The Onyx Collection. The floor is stained concrete. Frameless glass shower enclosure.
Photo courtesy of Fred Lassman
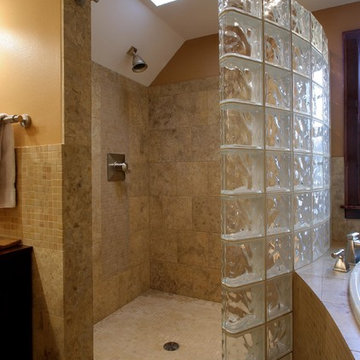
Joe DeMaio Photography
Стильный дизайн: большая главная ванная комната в классическом стиле с душем в нише, оранжевыми стенами, бежевой плиткой, полом из травертина, фасадами в стиле шейкер, темными деревянными фасадами, накладной ванной, каменной плиткой, врезной раковиной, столешницей из гранита, коричневым полом, открытым душем, оранжевой столешницей, сиденьем для душа, тумбой под две раковины, встроенной тумбой и панелями на стенах - последний тренд
Стильный дизайн: большая главная ванная комната в классическом стиле с душем в нише, оранжевыми стенами, бежевой плиткой, полом из травертина, фасадами в стиле шейкер, темными деревянными фасадами, накладной ванной, каменной плиткой, врезной раковиной, столешницей из гранита, коричневым полом, открытым душем, оранжевой столешницей, сиденьем для душа, тумбой под две раковины, встроенной тумбой и панелями на стенах - последний тренд
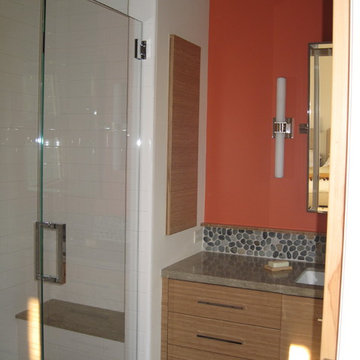
На фото: маленькая главная ванная комната в современном стиле с врезной раковиной, плоскими фасадами, фасадами цвета дерева среднего тона, столешницей из известняка, душем в нише, белой плиткой, галечной плиткой, оранжевыми стенами, полом из керамической плитки и унитазом-моноблоком для на участке и в саду с
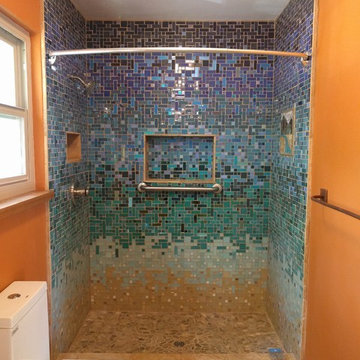
"We love it :) worth the wait. We even found a river mosaic tile to inlay and it feels like an oasis. Thank you!"
На фото: детская ванная комната среднего размера в морском стиле с душем в нише, разноцветной плиткой, стеклянной плиткой и оранжевыми стенами
На фото: детская ванная комната среднего размера в морском стиле с душем в нише, разноцветной плиткой, стеклянной плиткой и оранжевыми стенами
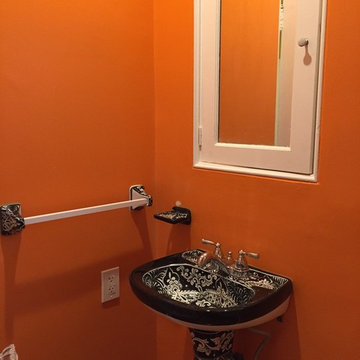
Bath remodel. Mexican porclien toilet and pedestal sink.
Bright tangerine walls.
На фото: ванная комната среднего размера в стиле фьюжн с раздельным унитазом, белой плиткой, оранжевыми стенами, душевой кабиной, раковиной с пьедесталом, душем в нише, керамической плиткой и темным паркетным полом
На фото: ванная комната среднего размера в стиле фьюжн с раздельным унитазом, белой плиткой, оранжевыми стенами, душевой кабиной, раковиной с пьедесталом, душем в нише, керамической плиткой и темным паркетным полом
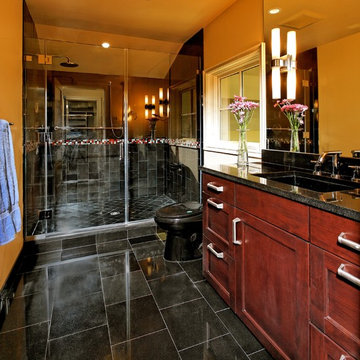
Greg Hadley
Источник вдохновения для домашнего уюта: огромная главная ванная комната в стиле неоклассика (современная классика) с темными деревянными фасадами, душем в нише, черной плиткой, оранжевыми стенами, монолитной раковиной и плоскими фасадами
Источник вдохновения для домашнего уюта: огромная главная ванная комната в стиле неоклассика (современная классика) с темными деревянными фасадами, душем в нише, черной плиткой, оранжевыми стенами, монолитной раковиной и плоскими фасадами
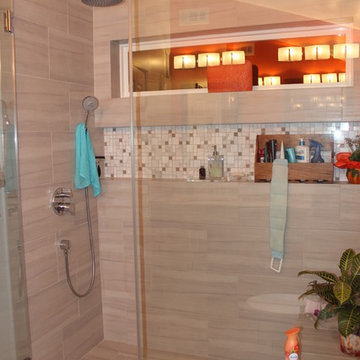
custom glass , reinventing spaces
На фото: главная ванная комната среднего размера в стиле модернизм с плоскими фасадами, темными деревянными фасадами, столешницей из искусственного кварца, душем в нише, разноцветной плиткой, керамогранитной плиткой, оранжевыми стенами и полом из керамогранита с
На фото: главная ванная комната среднего размера в стиле модернизм с плоскими фасадами, темными деревянными фасадами, столешницей из искусственного кварца, душем в нише, разноцветной плиткой, керамогранитной плиткой, оранжевыми стенами и полом из керамогранита с
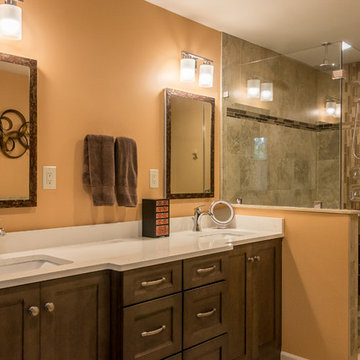
This East Asheville home was built in the 80s. The kitchen, master bathroom and master closet needed attention. We designed and rebuilt each space to the owners’ wishes. The kitchen features a space-saving pull-out base cabinet spice drawer. The master bath features a built-in storage bench, freestanding tub, and new shower. The master closet is outfitted with a full closet system.
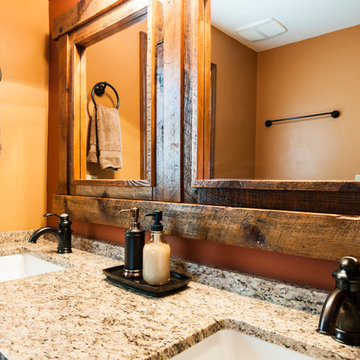
This Northwoods inspired bathroom provides a cozy oasis, as part of the master suite. Rich wood tones and oil rubbed bronze elements wrap you in warmth, while granite countertops and crisp white sinks maintain the sophisticated style. Custom, rustic wood framed mirrors create a unique focal point.
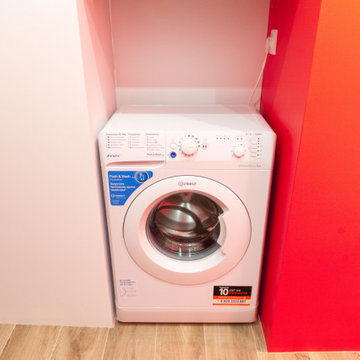
Катастрофически неудачное расположение стояка с коммуникациями - в двух местах и практически посередине помещения - заставил подключить воображение, чтобы уместить в санузел все необходимое без ущерба для комфорта гостей. В итоге мы получили яркую и запоминающуюся комнату аж с четырьмя функциональными нишами: душевой, постирочной, зоной для умывания и зоной с туалетом
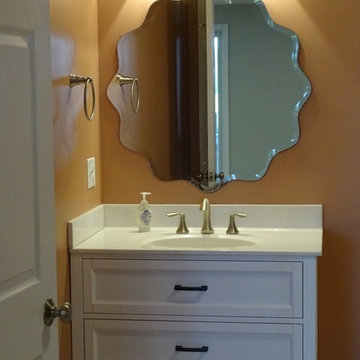
На фото: большая ванная комната в классическом стиле с фасадами островного типа, белыми фасадами, душем в нише, раздельным унитазом, розовой плиткой, полом из винила, монолитной раковиной, столешницей из искусственного кварца, открытым душем, белой столешницей, оранжевыми стенами, душевой кабиной и бежевым полом
Санузел с душем в нише и оранжевыми стенами – фото дизайна интерьера
6

