Санузел с душем в нише и коричневым полом – фото дизайна интерьера
Сортировать:
Бюджет
Сортировать:Популярное за сегодня
61 - 80 из 10 001 фото
1 из 3

ванная комната с душевой
Пример оригинального дизайна: маленькая ванная комната в скандинавском стиле с плоскими фасадами, коричневыми фасадами, душем в нише, коричневой плиткой, керамогранитной плиткой, коричневыми стенами, полом из керамогранита, душевой кабиной, настольной раковиной, столешницей из искусственного камня, коричневым полом, душем с распашными дверями, белой столешницей, зеркалом с подсветкой, тумбой под одну раковину и напольной тумбой для на участке и в саду
Пример оригинального дизайна: маленькая ванная комната в скандинавском стиле с плоскими фасадами, коричневыми фасадами, душем в нише, коричневой плиткой, керамогранитной плиткой, коричневыми стенами, полом из керамогранита, душевой кабиной, настольной раковиной, столешницей из искусственного камня, коричневым полом, душем с распашными дверями, белой столешницей, зеркалом с подсветкой, тумбой под одну раковину и напольной тумбой для на участке и в саду

Стильный дизайн: главная ванная комната среднего размера в классическом стиле с плоскими фасадами, коричневыми фасадами, душем в нише, унитазом-моноблоком, серой плиткой, керамической плиткой, бежевыми стенами, темным паркетным полом, монолитной раковиной, столешницей из гранита, коричневым полом, душем с раздвижными дверями, бежевой столешницей, нишей, тумбой под две раковины, подвесной тумбой и кессонным потолком - последний тренд

Стильный дизайн: большая главная ванная комната в стиле модернизм с фасадами с утопленной филенкой, серыми фасадами, душем в нише, раздельным унитазом, белой плиткой, плиткой кабанчик, серыми стенами, полом из керамогранита, врезной раковиной, столешницей из искусственного кварца, коричневым полом, душем с распашными дверями, белой столешницей, тумбой под две раковины и встроенной тумбой - последний тренд

This Woodland Style home is a beautiful combination of rustic charm and modern flare. The Three bedroom, 3 and 1/2 bath home provides an abundance of natural light in every room. The home design offers a central courtyard adjoining the main living space with the primary bedroom. The master bath with its tiled shower and walk in closet provide the homeowner with much needed space without compromising the beautiful style of the overall home.

VonTobelValpo designer Jim Bolka went above and beyond with this farmhouse bathroom remodel featuring Boral waterproof shiplap walls & ceilings, dual-vanities with Amerock vanity knobs & pulls, & Kohler drop-in sinks, mirror & wall mounted lights. The shower features Daltile pebbled floor, Grohe custom shower valves, a MGM glass shower door & Thermasol steam cam lights. The solid acrylic freestanding tub is by MTI & the wall-mounted toilet & bidet are by Toto. A Schluter heated floor system ensures the owner won’t get a chill in the winter. Want to replicate this look in your home? Contact us today to request a free design consultation!

Свежая идея для дизайна: большой главный совмещенный санузел в стиле неоклассика (современная классика) с коричневыми стенами, светлым паркетным полом, коричневым полом, светлыми деревянными фасадами, отдельно стоящей ванной, душем в нише, серой плиткой, накладной раковиной, душем с распашными дверями и встроенной тумбой - отличное фото интерьера

The "Dream of the '90s" was alive in this industrial loft condo before Neil Kelly Portland Design Consultant Erika Altenhofen got her hands on it. No new roof penetrations could be made, so we were tasked with updating the current footprint. Erika filled the niche with much needed storage provisions, like a shelf and cabinet. The shower tile will replaced with stunning blue "Billie Ombre" tile by Artistic Tile. An impressive marble slab was laid on a fresh navy blue vanity, white oval mirrors and fitting industrial sconce lighting rounds out the remodeled space.
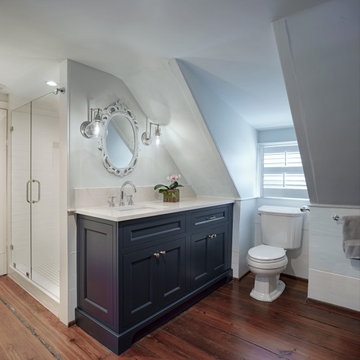
The guest bathroom inside this 18th century home featured outdated design elements reminiscent of the 1990s. By redesigning the original footprint of the space and interchanging the old fixtures with customized pieces, the bathroom now interweaves modern-day functionality with its historical characteristics. Photography by Atlantic Archives

На фото: ванная комната в стиле рустика с плоскими фасадами, темными деревянными фасадами, душем в нише, черной плиткой, серыми стенами, темным паркетным полом, консольной раковиной, коричневым полом, душем с распашными дверями, черной столешницей, тумбой под одну раковину и напольной тумбой

Идея дизайна: маленькая главная ванная комната в стиле модернизм с фасадами в стиле шейкер, коричневыми фасадами, душем в нише, раздельным унитазом, зеленой плиткой, стеклянной плиткой, бежевыми стенами, полом из керамогранита, накладной раковиной, столешницей из оникса, коричневым полом, душем с распашными дверями и зеленой столешницей для на участке и в саду
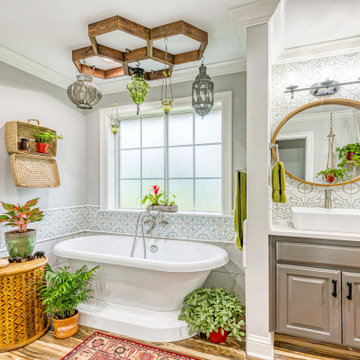
Источник вдохновения для домашнего уюта: главная ванная комната среднего размера в стиле фьюжн с фасадами с выступающей филенкой, черными фасадами, отдельно стоящей ванной, душем в нише, раздельным унитазом, разноцветной плиткой, керамогранитной плиткой, серыми стенами, полом из керамогранита, настольной раковиной, столешницей из кварцита, коричневым полом, душем с раздвижными дверями и белой столешницей
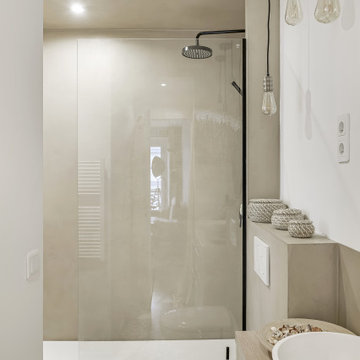
Идея дизайна: ванная комната в стиле лофт с фасадами с декоративным кантом, светлыми деревянными фасадами, душем в нише, инсталляцией, коричневой плиткой, коричневыми стенами, полом из терракотовой плитки, накладной раковиной, столешницей из дерева, коричневым полом, открытым душем и коричневой столешницей
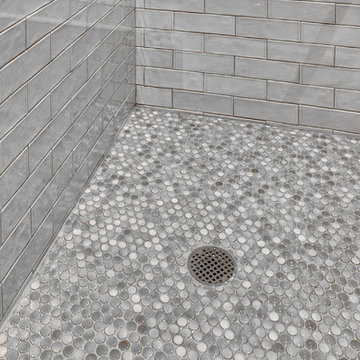
Subway tiled walls and penny tile with a centerline drain.
Photos by Chris Veith
Источник вдохновения для домашнего уюта: большая ванная комната в классическом стиле с душем в нише, раздельным унитазом, серой плиткой, плиткой кабанчик, бежевыми стенами, паркетным полом среднего тона, раковиной с пьедесталом, коричневым полом и душем с распашными дверями
Источник вдохновения для домашнего уюта: большая ванная комната в классическом стиле с душем в нише, раздельным унитазом, серой плиткой, плиткой кабанчик, бежевыми стенами, паркетным полом среднего тона, раковиной с пьедесталом, коричневым полом и душем с распашными дверями
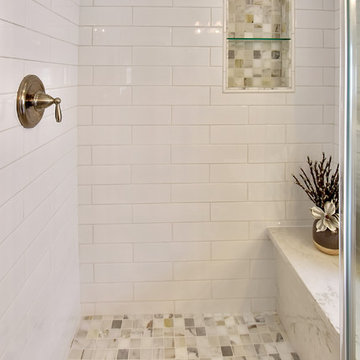
Michele Wright
На фото: главная ванная комната среднего размера в стиле неоклассика (современная классика) с фасадами с выступающей филенкой, белыми фасадами, угловой ванной, душем в нише, белой плиткой, керамической плиткой, серыми стенами, темным паркетным полом, врезной раковиной, столешницей из искусственного кварца, коричневым полом, душем с распашными дверями и белой столешницей с
На фото: главная ванная комната среднего размера в стиле неоклассика (современная классика) с фасадами с выступающей филенкой, белыми фасадами, угловой ванной, душем в нише, белой плиткой, керамической плиткой, серыми стенами, темным паркетным полом, врезной раковиной, столешницей из искусственного кварца, коричневым полом, душем с распашными дверями и белой столешницей с
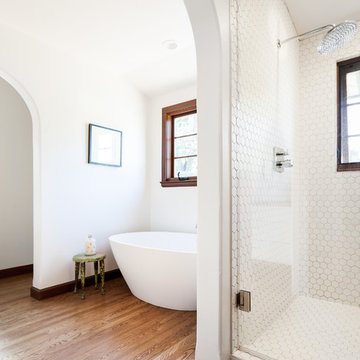
Kat Alves
Стильный дизайн: главная ванная комната в средиземноморском стиле с отдельно стоящей ванной, душем в нише, белой плиткой, плиткой мозаикой, белыми стенами, паркетным полом среднего тона, коричневым полом и душем с распашными дверями - последний тренд
Стильный дизайн: главная ванная комната в средиземноморском стиле с отдельно стоящей ванной, душем в нише, белой плиткой, плиткой мозаикой, белыми стенами, паркетным полом среднего тона, коричневым полом и душем с распашными дверями - последний тренд
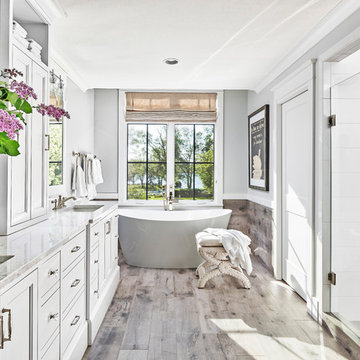
Martin Vecchio Photography
Пример оригинального дизайна: большая главная ванная комната в морском стиле с белыми фасадами, отдельно стоящей ванной, душем в нише, белой плиткой, серыми стенами, полом из керамогранита, мраморной столешницей, коричневым полом, душем с распашными дверями, белой столешницей и врезной раковиной
Пример оригинального дизайна: большая главная ванная комната в морском стиле с белыми фасадами, отдельно стоящей ванной, душем в нише, белой плиткой, серыми стенами, полом из керамогранита, мраморной столешницей, коричневым полом, душем с распашными дверями, белой столешницей и врезной раковиной
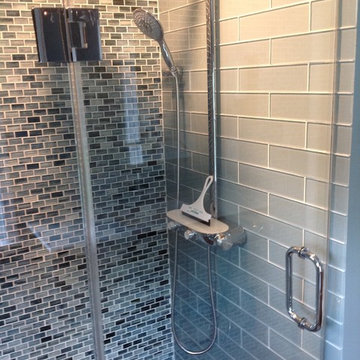
На фото: ванная комната среднего размера в классическом стиле с фасадами островного типа, фасадами цвета дерева среднего тона, душем в нише, раздельным унитазом, синей плиткой, стеклянной плиткой, синими стенами, полом из керамической плитки, душевой кабиной, монолитной раковиной, столешницей из искусственного камня, коричневым полом, душем с распашными дверями и белой столешницей
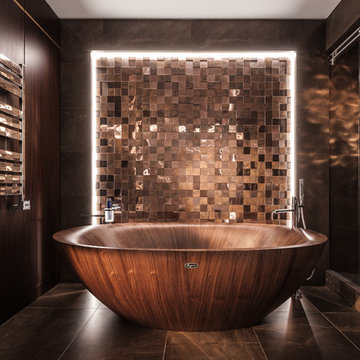
Свежая идея для дизайна: главная ванная комната в современном стиле с отдельно стоящей ванной, коричневой плиткой, коричневым полом, душем в нише, душем с раздвижными дверями и акцентной стеной - отличное фото интерьера
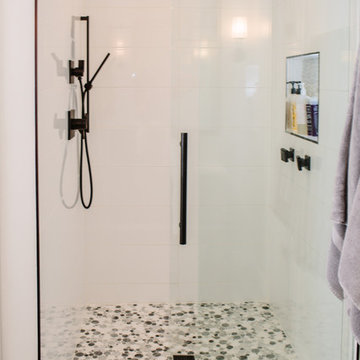
This master bathroom renovation transforms a builder-grade standard into a personalized retreat for our lovely Stapleton clients. Recognizing a need for change, our clients called on us to help develop a space that would capture their aesthetic loves and foster relaxation. Our design focused on establishing an airy and grounded feel by pairing various shades of white, natural wood, and dynamic textures. We replaced the existing ceramic floor tile with wood-look porcelain tile for a warm and inviting look throughout the space. We then paired this with a reclaimed apothecary vanity from Restoration Hardware. This vanity is coupled with a bright Caesarstone countertop and warm bronze faucets from Delta to create a strikingly handsome balance. The vanity mirrors are custom-sized and trimmed with a coordinating bronze frame. Elegant wall sconces dance between the dark vanity mirrors and bright white full height mirrors flanking the bathtub. The tub itself is an oversized freestanding bathtub paired with a tall bronze tub filler. We've created a feature wall with Tile Bar's Billowy Clouds ceramic tile floor to ceiling behind the tub. The wave-like movement of the tiles offers a dramatic texture in a pure white field. We removed the existing shower and extended its depth to create a large new shower. The walls are tiled with a large format high gloss white tile. The shower floor is tiled with marble circles in varying sizes that offer a playful aesthetic in an otherwise minimalist space. We love this pure, airy retreat and are thrilled that our clients get to enjoy it for many years to come!

Overlook of the bathroom, shower, and toilet.
Beautiful bath remodels for a dramatic look. We installed a frameless shower. White free-standing sink and one-piece toilet. We added beautiful bath ceramic tiles to complete the desired style. A bench seat was installed in the shower to support hygiene rituals. A towel warmer in the bathroom gives immense relaxation and pleasure. The final look was great and trendy
Санузел с душем в нише и коричневым полом – фото дизайна интерьера
4

