Санузел с душем в нише и черными стенами – фото дизайна интерьера
Сортировать:
Бюджет
Сортировать:Популярное за сегодня
181 - 200 из 822 фото
1 из 3
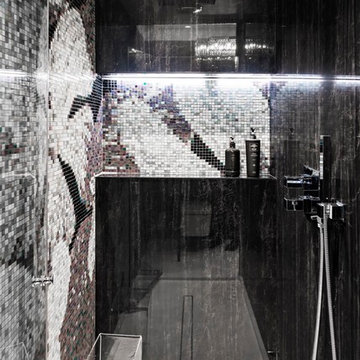
Андрей Волков
Пример оригинального дизайна: ванная комната среднего размера в современном стиле с плоскими фасадами, черными фасадами, душем в нише, инсталляцией, черной плиткой, керамогранитной плиткой, черными стенами, полом из керамогранита, душевой кабиной, монолитной раковиной, столешницей из искусственного камня, белым полом и душем с распашными дверями
Пример оригинального дизайна: ванная комната среднего размера в современном стиле с плоскими фасадами, черными фасадами, душем в нише, инсталляцией, черной плиткой, керамогранитной плиткой, черными стенами, полом из керамогранита, душевой кабиной, монолитной раковиной, столешницей из искусственного камня, белым полом и душем с распашными дверями
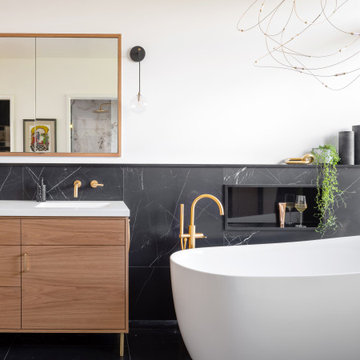
Свежая идея для дизайна: главная ванная комната в стиле модернизм с светлыми деревянными фасадами, отдельно стоящей ванной, душем в нише, унитазом-моноблоком, черной плиткой, керамогранитной плиткой, черными стенами, полом из керамогранита, врезной раковиной, столешницей из искусственного камня, черным полом, душем с распашными дверями, белой столешницей, сиденьем для душа, тумбой под две раковины, напольной тумбой и фасадами островного типа - отличное фото интерьера
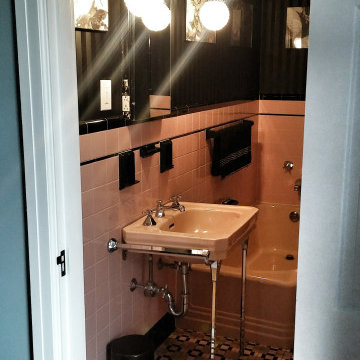
Original tile with pinstripe detail.
Original fixtures, sink and bathtub.
Vintage hanging globe lights.
Original medicine cabinet.
Satin stripe wallpaper.
Custom framed large-scale botanical prints.
Original mosaic tile floor.
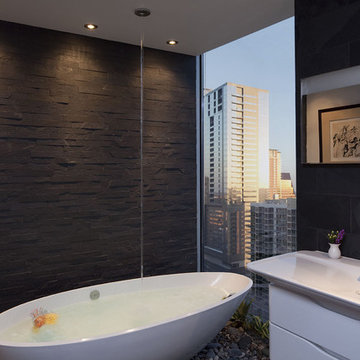
Project by Dick Clark Architecture of Austin Texas
На фото: главная ванная комната среднего размера в стиле модернизм с плоскими фасадами, белыми фасадами, отдельно стоящей ванной, душем в нише, черной плиткой, каменной плиткой, черными стенами, монолитной раковиной и столешницей из искусственного камня
На фото: главная ванная комната среднего размера в стиле модернизм с плоскими фасадами, белыми фасадами, отдельно стоящей ванной, душем в нише, черной плиткой, каменной плиткой, черными стенами, монолитной раковиной и столешницей из искусственного камня
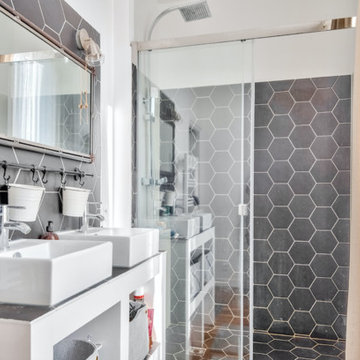
Rénovation d'une salle d'eau dans un style rétrochic - Ile de France
Стильный дизайн: ванная комната в стиле неоклассика (современная классика) с душем в нише, черной плиткой, цементной плиткой, черными стенами, накладной раковиной, столешницей из плитки, душем с раздвижными дверями и черной столешницей - последний тренд
Стильный дизайн: ванная комната в стиле неоклассика (современная классика) с душем в нише, черной плиткой, цементной плиткой, черными стенами, накладной раковиной, столешницей из плитки, душем с раздвижными дверями и черной столешницей - последний тренд
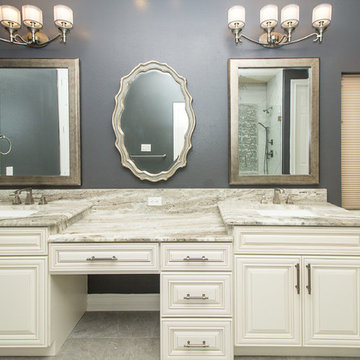
Designed by: Robby & Lisa Griffin
Photos by: Desired Photo
Пример оригинального дизайна: главная ванная комната среднего размера в стиле неоклассика (современная классика) с фасадами с выступающей филенкой, белыми фасадами, угловой ванной, душем в нише, белой плиткой, керамогранитной плиткой, черными стенами, полом из керамогранита, врезной раковиной, мраморной столешницей, серым полом и душем с распашными дверями
Пример оригинального дизайна: главная ванная комната среднего размера в стиле неоклассика (современная классика) с фасадами с выступающей филенкой, белыми фасадами, угловой ванной, душем в нише, белой плиткой, керамогранитной плиткой, черными стенами, полом из керамогранита, врезной раковиной, мраморной столешницей, серым полом и душем с распашными дверями
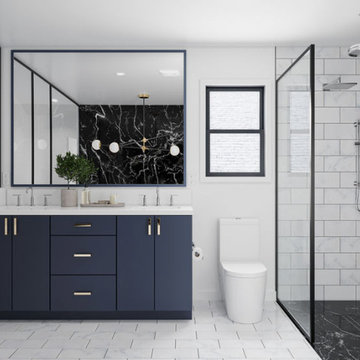
Стильный дизайн: главная ванная комната среднего размера в стиле модернизм с фасадами в стиле шейкер, синими фасадами, отдельно стоящей ванной, душем в нише, унитазом-моноблоком, черной плиткой, плиткой из листового камня, черными стенами, полом из керамогранита, врезной раковиной, столешницей из гранита, белым полом, душем с распашными дверями, белой столешницей, нишей, тумбой под две раковины, встроенной тумбой и сводчатым потолком - последний тренд
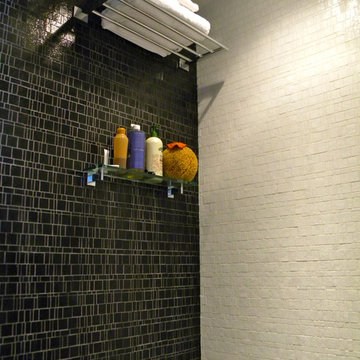
This modern bathroom has a geometric glass mosaic called Liberty Black. This design comes in different colors including red, blue, green and metallics in silver, black, bronze, opal, pearl and amber. There are more shapes available.
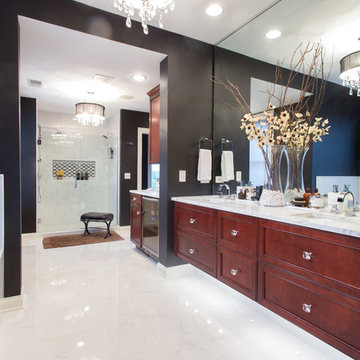
A large master bathroom that exudes glamor and edge. For this bathroom, we adorned the space with a large floating Alderwood vanity consisting of a gorgeous cherry wood finish, large crystal knobs, LED lights, and a mini bar and coffee station.
We made sure to keep a traditional glam look while adding in artistic features such as the creatively shaped entryway, dramatic black accent walls, and intricately designed shower niche.
Other features include a large crystal chandelier, porcelain tiled shower, and subtle recessed lights.
Home located in Glenview, Chicago. Designed by Chi Renovation & Design who serve Chicago and it's surrounding suburbs, with an emphasis on the North Side and North Shore. You'll find their work from the Loop through Lincoln Park, Skokie, Wilmette, and all of the way up to Lake Forest.
For more about Chi Renovation & Design, click here: https://www.chirenovation.com/
To learn more about this project, click here: https://www.chirenovation.com/portfolio/glenview-master-bathroom-remodeling/#bath-renovation
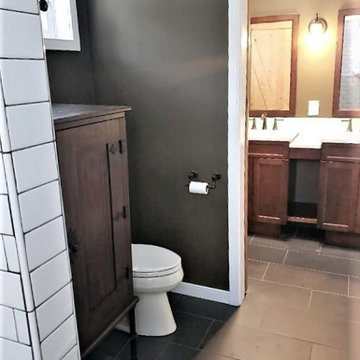
The homeowners chose to divide the master bath up into two rooms so one person could be using the vanity for grooming while the other could use the toilet or shower.
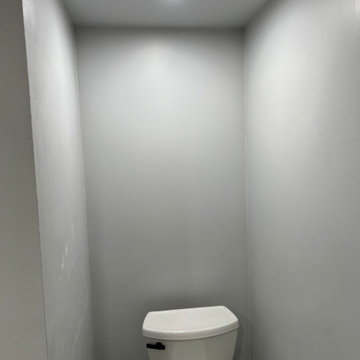
Penny tile shower walls with Sharmanda Wand Rainfall shower system. Kohler deep basin soak tub. Penny Tile Niches
Пример оригинального дизайна: ванная комната среднего размера в стиле модернизм с плоскими фасадами, белыми фасадами, накладной ванной, душем в нише, раздельным унитазом, черной плиткой, керамической плиткой, черными стенами, полом из керамической плитки, душевой кабиной, врезной раковиной, столешницей из искусственного кварца, черным полом, открытым душем, белой столешницей, нишей, тумбой под одну раковину и встроенной тумбой
Пример оригинального дизайна: ванная комната среднего размера в стиле модернизм с плоскими фасадами, белыми фасадами, накладной ванной, душем в нише, раздельным унитазом, черной плиткой, керамической плиткой, черными стенами, полом из керамической плитки, душевой кабиной, врезной раковиной, столешницей из искусственного кварца, черным полом, открытым душем, белой столешницей, нишей, тумбой под одну раковину и встроенной тумбой
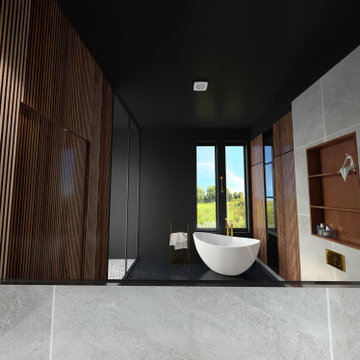
Luxurious bathroom with beautiful view.
Источник вдохновения для домашнего уюта: большая главная ванная комната со стиральной машиной в восточном стиле с фасадами с филенкой типа жалюзи, фасадами цвета дерева среднего тона, отдельно стоящей ванной, душем в нише, инсталляцией, серой плиткой, цементной плиткой, черными стенами, полом из керамической плитки, монолитной раковиной, столешницей из искусственного кварца, черным полом, душем с распашными дверями, белой столешницей, тумбой под одну раковину и подвесной тумбой
Источник вдохновения для домашнего уюта: большая главная ванная комната со стиральной машиной в восточном стиле с фасадами с филенкой типа жалюзи, фасадами цвета дерева среднего тона, отдельно стоящей ванной, душем в нише, инсталляцией, серой плиткой, цементной плиткой, черными стенами, полом из керамической плитки, монолитной раковиной, столешницей из искусственного кварца, черным полом, душем с распашными дверями, белой столешницей, тумбой под одну раковину и подвесной тумбой
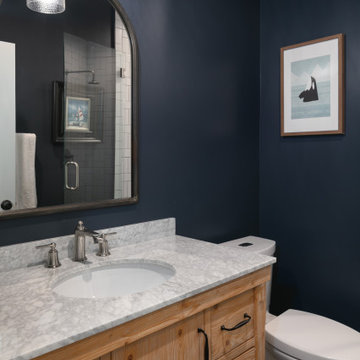
An original 1930’s English Tudor with only 2 bedrooms and 1 bath spanning about 1730 sq.ft. was purchased by a family with 2 amazing young kids, we saw the potential of this property to become a wonderful nest for the family to grow.
The plan was to reach a 2550 sq. ft. home with 4 bedroom and 4 baths spanning over 2 stories.
With continuation of the exiting architectural style of the existing home.
A large 1000sq. ft. addition was constructed at the back portion of the house to include the expended master bedroom and a second-floor guest suite with a large observation balcony overlooking the mountains of Angeles Forest.
An L shape staircase leading to the upstairs creates a moment of modern art with an all white walls and ceilings of this vaulted space act as a picture frame for a tall window facing the northern mountains almost as a live landscape painting that changes throughout the different times of day.
Tall high sloped roof created an amazing, vaulted space in the guest suite with 4 uniquely designed windows extruding out with separate gable roof above.
The downstairs bedroom boasts 9’ ceilings, extremely tall windows to enjoy the greenery of the backyard, vertical wood paneling on the walls add a warmth that is not seen very often in today’s new build.
The master bathroom has a showcase 42sq. walk-in shower with its own private south facing window to illuminate the space with natural morning light. A larger format wood siding was using for the vanity backsplash wall and a private water closet for privacy.
In the interior reconfiguration and remodel portion of the project the area serving as a family room was transformed to an additional bedroom with a private bath, a laundry room and hallway.
The old bathroom was divided with a wall and a pocket door into a powder room the leads to a tub room.
The biggest change was the kitchen area, as befitting to the 1930’s the dining room, kitchen, utility room and laundry room were all compartmentalized and enclosed.
We eliminated all these partitions and walls to create a large open kitchen area that is completely open to the vaulted dining room. This way the natural light the washes the kitchen in the morning and the rays of sun that hit the dining room in the afternoon can be shared by the two areas.
The opening to the living room remained only at 8’ to keep a division of space.
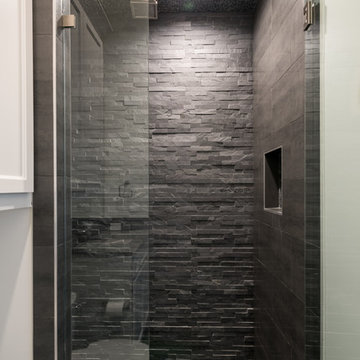
Michael Hunter Photography
Стильный дизайн: огромная детская ванная комната в стиле неоклассика (современная классика) с серыми фасадами, душем в нише, унитазом-моноблоком, серой плиткой, керамогранитной плиткой, черными стенами, полом из керамогранита, врезной раковиной, столешницей из бетона, серым полом, душем с распашными дверями и фасадами в стиле шейкер - последний тренд
Стильный дизайн: огромная детская ванная комната в стиле неоклассика (современная классика) с серыми фасадами, душем в нише, унитазом-моноблоком, серой плиткой, керамогранитной плиткой, черными стенами, полом из керамогранита, врезной раковиной, столешницей из бетона, серым полом, душем с распашными дверями и фасадами в стиле шейкер - последний тренд
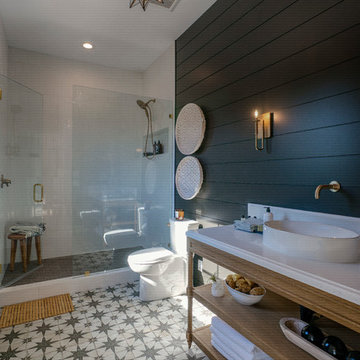
Свежая идея для дизайна: ванная комната среднего размера в современном стиле с фасадами островного типа, фасадами цвета дерева среднего тона, душем в нише, унитазом-моноблоком, черными стенами, душевой кабиной, настольной раковиной, столешницей из искусственного кварца, разноцветным полом, душем с распашными дверями и белой столешницей - отличное фото интерьера
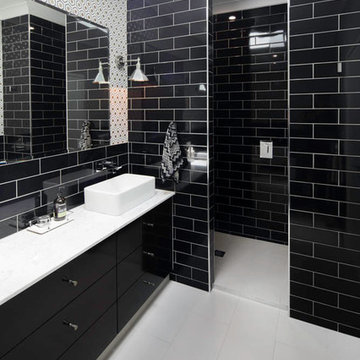
Remodelled bathroom in Griffith, Canberra
Источник вдохновения для домашнего уюта: большая ванная комната в стиле модернизм с черными фасадами, ванной на ножках, душем в нише, унитазом-моноблоком, черной плиткой, плиткой кабанчик, черными стенами, полом из керамогранита, душевой кабиной, настольной раковиной, мраморной столешницей, серым полом и открытым душем
Источник вдохновения для домашнего уюта: большая ванная комната в стиле модернизм с черными фасадами, ванной на ножках, душем в нише, унитазом-моноблоком, черной плиткой, плиткой кабанчик, черными стенами, полом из керамогранита, душевой кабиной, настольной раковиной, мраморной столешницей, серым полом и открытым душем
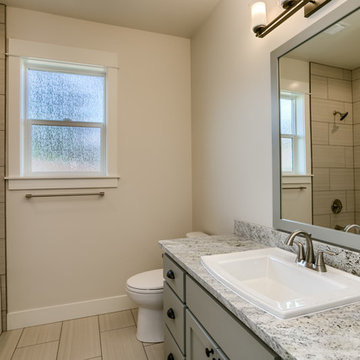
На фото: большая главная ванная комната в стиле кантри с фасадами в стиле шейкер, серыми фасадами, душем в нише, черными стенами, полом из керамогранита, накладной раковиной, столешницей из гранита, серым полом и душем с раздвижными дверями с

An original 1930’s English Tudor with only 2 bedrooms and 1 bath spanning about 1730 sq.ft. was purchased by a family with 2 amazing young kids, we saw the potential of this property to become a wonderful nest for the family to grow.
The plan was to reach a 2550 sq. ft. home with 4 bedroom and 4 baths spanning over 2 stories.
With continuation of the exiting architectural style of the existing home.
A large 1000sq. ft. addition was constructed at the back portion of the house to include the expended master bedroom and a second-floor guest suite with a large observation balcony overlooking the mountains of Angeles Forest.
An L shape staircase leading to the upstairs creates a moment of modern art with an all white walls and ceilings of this vaulted space act as a picture frame for a tall window facing the northern mountains almost as a live landscape painting that changes throughout the different times of day.
Tall high sloped roof created an amazing, vaulted space in the guest suite with 4 uniquely designed windows extruding out with separate gable roof above.
The downstairs bedroom boasts 9’ ceilings, extremely tall windows to enjoy the greenery of the backyard, vertical wood paneling on the walls add a warmth that is not seen very often in today’s new build.
The master bathroom has a showcase 42sq. walk-in shower with its own private south facing window to illuminate the space with natural morning light. A larger format wood siding was using for the vanity backsplash wall and a private water closet for privacy.
In the interior reconfiguration and remodel portion of the project the area serving as a family room was transformed to an additional bedroom with a private bath, a laundry room and hallway.
The old bathroom was divided with a wall and a pocket door into a powder room the leads to a tub room.
The biggest change was the kitchen area, as befitting to the 1930’s the dining room, kitchen, utility room and laundry room were all compartmentalized and enclosed.
We eliminated all these partitions and walls to create a large open kitchen area that is completely open to the vaulted dining room. This way the natural light the washes the kitchen in the morning and the rays of sun that hit the dining room in the afternoon can be shared by the two areas.
The opening to the living room remained only at 8’ to keep a division of space.
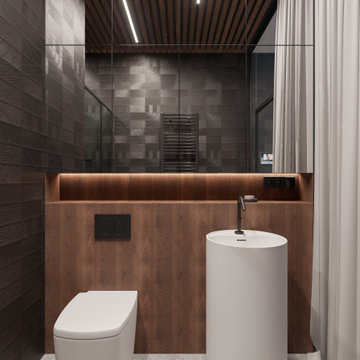
Стильный дизайн: ванная комната среднего размера в современном стиле с душем в нише, инсталляцией, черными стенами, полом из керамогранита, душевой кабиной, монолитной раковиной, серым полом и душем с раздвижными дверями - последний тренд
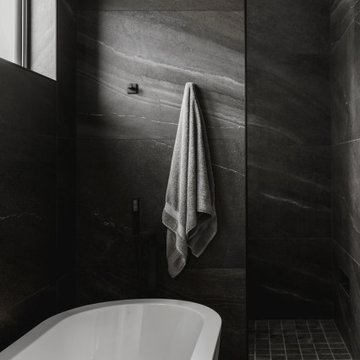
Свежая идея для дизайна: большая главная ванная комната в стиле модернизм с отдельно стоящей ванной, душем в нише, черной плиткой, керамогранитной плиткой, черными стенами, полом из керамогранита, черным полом и открытым душем - отличное фото интерьера
Санузел с душем в нише и черными стенами – фото дизайна интерьера
10

