Санузел с душем с раздвижными дверями и подвесной тумбой – фото дизайна интерьера
Сортировать:
Бюджет
Сортировать:Популярное за сегодня
101 - 120 из 4 692 фото
1 из 3
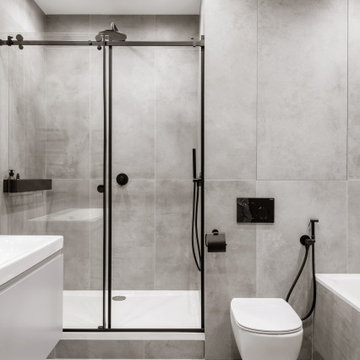
Свежая идея для дизайна: главная, серо-белая ванная комната среднего размера в современном стиле с плоскими фасадами, серыми фасадами, ванной в нише, душем в нише, инсталляцией, серой плиткой, керамогранитной плиткой, серыми стенами, полом из керамогранита, подвесной раковиной, серым полом, душем с раздвижными дверями, белой столешницей, зеркалом с подсветкой, тумбой под одну раковину и подвесной тумбой - отличное фото интерьера

A two-bed, two-bath condo located in the Historic Capitol Hill neighborhood of Washington, DC was reimagined with the clean lined sensibilities and celebration of beautiful materials found in Mid-Century Modern designs. A soothing gray-green color palette sets the backdrop for cherry cabinetry and white oak floors. Specialty lighting, handmade tile, and a slate clad corner fireplace further elevate the space. A new Trex deck with cable railing system connects the home to the outdoors.
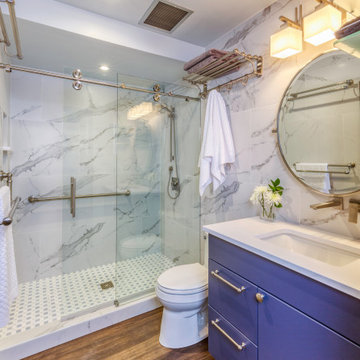
Пример оригинального дизайна: ванная комната среднего размера в стиле фьюжн с плоскими фасадами, синими фасадами, серой плиткой, керамогранитной плиткой, душевой кабиной, врезной раковиной, столешницей из искусственного кварца, душем с раздвижными дверями, белой столешницей, тумбой под одну раковину и подвесной тумбой
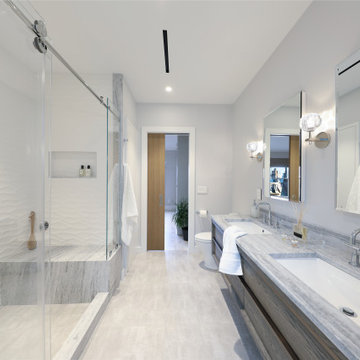
This its a guest bathroom to savor your time in. The vast shower enclosure begs to be lingered within for hours!
A pair of closets and element of a previous bathroom formed this large jack and jill bath. We featured a 3-dimensional wave wall tile at an oversize format of 13” x 40”. Brushed fantasy white stone with heavy grey veining, wraps the shower seating and countertop.
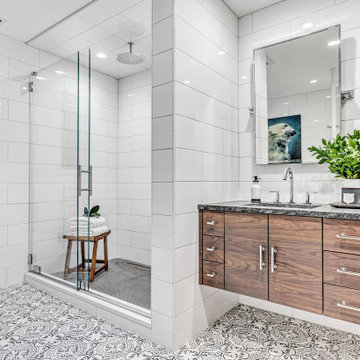
Свежая идея для дизайна: главная ванная комната среднего размера в стиле модернизм с плоскими фасадами, фасадами цвета дерева среднего тона, отдельно стоящей ванной, душем в нише, унитазом-моноблоком, белой плиткой, плиткой кабанчик, белыми стенами, полом из керамогранита, врезной раковиной, столешницей из гранита, черным полом, душем с раздвижными дверями, черной столешницей, нишей, тумбой под две раковины и подвесной тумбой - отличное фото интерьера

На фото: совмещенный санузел среднего размера, в белых тонах с отделкой деревом в современном стиле с плоскими фасадами, фасадами цвета дерева среднего тона, гидромассажной ванной, душевой комнатой, инсталляцией, зеленой плиткой, керамической плиткой, зелеными стенами, полом из керамогранита, душевой кабиной, накладной раковиной, столешницей из искусственного камня, белым полом, душем с раздвижными дверями, белой столешницей, тумбой под одну раковину, подвесной тумбой и нишей с
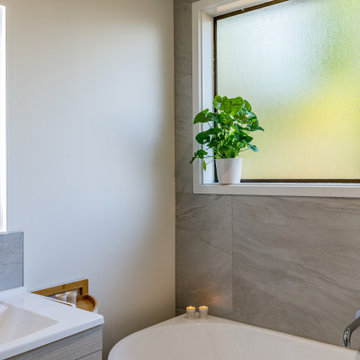
Combining different wall treatments can help in making a space feel larger. It is also often a budget choice.
By changing the layout of the bathroom fixtures we were able to achieve a feeling of more space. Changing material choices to lighter tones the space feels brighter and larger,
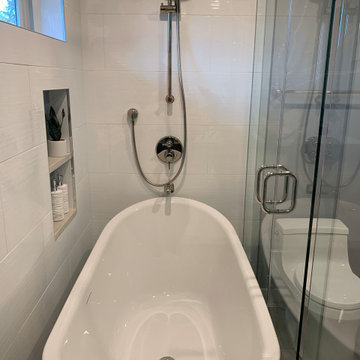
Пример оригинального дизайна: главная ванная комната среднего размера в стиле модернизм с плоскими фасадами, черными фасадами, отдельно стоящей ванной, душевой комнатой, белой плиткой, керамогранитной плиткой, серыми стенами, полом из керамогранита, врезной раковиной, столешницей из искусственного кварца, серым полом, душем с раздвижными дверями, белой столешницей, нишей, тумбой под две раковины и подвесной тумбой
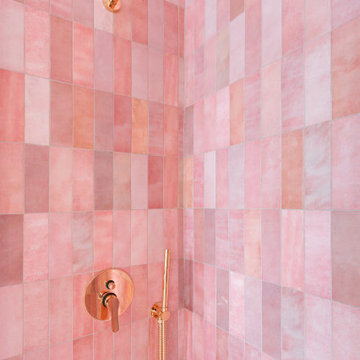
La palette colori del bagno è molto baroccheggiante e sfrutta le ceramiche di Equipe Ceramicas per ottenere tante sfaccettature di rosa.
La rubinetteria, in finitura rose gold, impreziosisce l'ambiente.
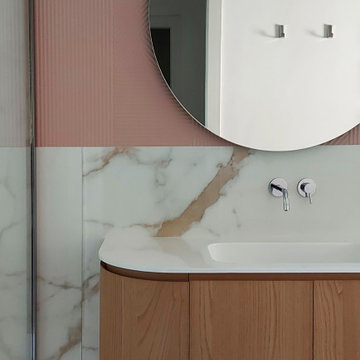
Пример оригинального дизайна: ванная комната среднего размера в современном стиле с плоскими фасадами, светлыми деревянными фасадами, мраморной плиткой, розовыми стенами, душевой кабиной, монолитной раковиной, белым полом, душем с раздвижными дверями, белой столешницей, тумбой под одну раковину и подвесной тумбой
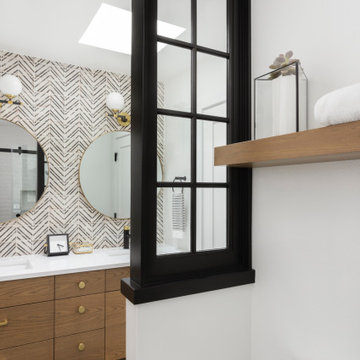
Located in the heart of NW Portland, this townhouse is situated on a tree-lined street, surrounded by other beautiful brownstone buildings. The renovation has preserved the building's classic architectural features, while also adding a modern touch. The main level features a spacious, open floor plan, with high ceilings and large windows that allow plenty of natural light to flood the space. The living room is the perfect place to relax and unwind, with a cozy fireplace and comfortable seating, and the kitchen is a chef's dream, with top-of-the-line appliances, custom cabinetry, and a large peninsula.
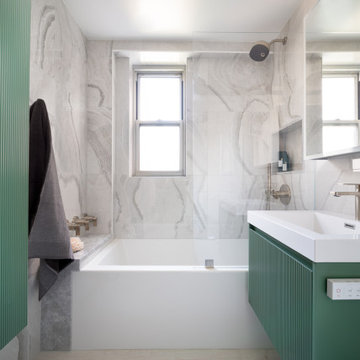
Wide angle shot of this new bathroom. Large scale stone looking porcelain tile, wooden planked floor tile and green furniture makes this bathroom neutral and gives it that surprising personality. Taking extras sapce from the closet behind helped the design by centering this very small window and making it a feature instead of a bother, made the bathroom roomy. It feels more luxurious than it looks here.

This small 4'x6' bathroom was originally created converting 2 closets in this 1890 historic house into a kids bathroom with a small tub, toilet and really small sink. Gutted the bathroom and created a curb less shower. Installed a wall mount faucet and larger vessel sink with vanity. Used white subway tile for shower and waincotting behind sink and toilet. Added shiplap on remaining walls. Installed a marble shelf over sink and toilet. Installed new window and door casings to match the old house moldings. Added crown molding. Installed a recessed light/fan over shower. Installed a chandelier and lighted mirror over sink/toilet. Will be installing heavy sliding glass door for shower. #Pasoroblescontractor #centralcoastgeneralcontractor #bathroomdesign #designbuild
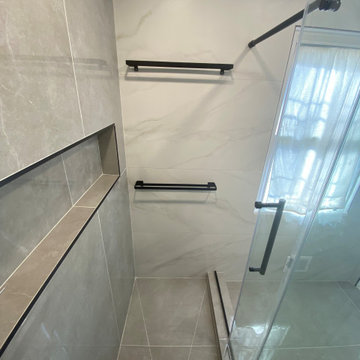
big shampoo pocket and modern black shower head
Идея дизайна: совмещенный санузел среднего размера в стиле модернизм с стеклянными фасадами, белыми фасадами, открытым душем, биде, серой плиткой, керамической плиткой, серыми стенами, полом из керамической плитки, душевой кабиной, накладной раковиной, столешницей из искусственного кварца, серым полом, душем с раздвижными дверями, белой столешницей, тумбой под одну раковину и подвесной тумбой
Идея дизайна: совмещенный санузел среднего размера в стиле модернизм с стеклянными фасадами, белыми фасадами, открытым душем, биде, серой плиткой, керамической плиткой, серыми стенами, полом из керамической плитки, душевой кабиной, накладной раковиной, столешницей из искусственного кварца, серым полом, душем с раздвижными дверями, белой столешницей, тумбой под одну раковину и подвесной тумбой

Идея дизайна: маленькая ванная комната в стиле модернизм с стеклянными фасадами, черными фасадами, душем без бортиков, инсталляцией, серой плиткой, керамической плиткой, бежевыми стенами, полом из керамической плитки, душевой кабиной, подвесной раковиной, серым полом, душем с раздвижными дверями, белой столешницей, тумбой под одну раковину, подвесной тумбой, деревянным потолком и деревянными стенами для на участке и в саду
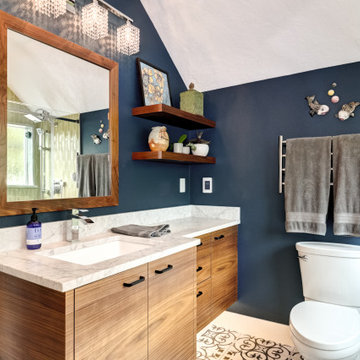
Пример оригинального дизайна: главная ванная комната среднего размера в современном стиле с плоскими фасадами, фасадами цвета дерева среднего тона, душем без бортиков, унитазом-моноблоком, зеленой плиткой, керамической плиткой, синими стенами, полом из керамогранита, врезной раковиной, мраморной столешницей, белым полом, душем с раздвижными дверями, белой столешницей, тумбой под одну раковину и подвесной тумбой

На фото: главная ванная комната среднего размера, в белых тонах с отделкой деревом в стиле модернизм с фасадами разных видов, белыми фасадами, душем без бортиков, инсталляцией, серой плиткой, белыми стенами, полом из ламината, настольной раковиной, столешницей из плитки, коричневым полом, душем с раздвижными дверями, серой столешницей, окном, тумбой под две раковины, подвесной тумбой, любым потолком и любой отделкой стен с
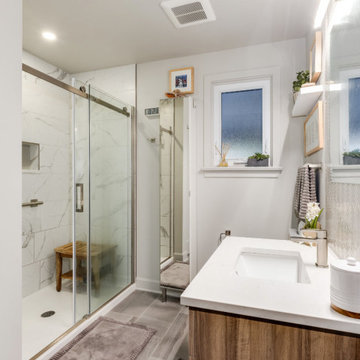
Even if your home's bathroom is small, it doesn't have to look small.
This client was looking to make the most of their bathroom space, so they turned to OakWood to work our design & build magic.
The first thing that we did was increase the size of the bathroom by pushing the shower into the back bedroom, allowing for a few extra inches of space.
The use of a floating vanity was another design choice that we made to save on space. Since floating vanities are raised from the floor, you’ll be able to see light bouncing off the bathroom floor with this option. This sense of openness (and light transmission) helps give the illusion of more space.
Another design choice that was made to give the impression of a larger space was the use of a glass shower door. One of the main reasons that homeowners decide on clear glass shower doors is that they want to have an open and modern design. With clear glass, your whole bathroom will look larger, no matter how small the space.
To top it off, we added safety measures to the shower, including a grab bar and a low-profile shower base to ensure that this bathroom meets their needs for today – and for the future!
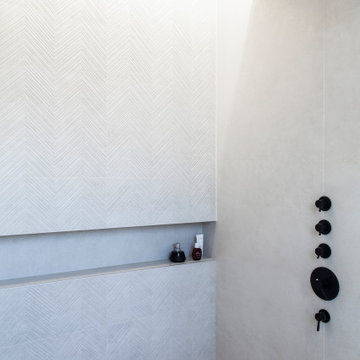
Идея дизайна: огромный главный совмещенный санузел в современном стиле с белыми фасадами, отдельно стоящей ванной, душем в нише, бежевой плиткой, керамической плиткой, белыми стенами, полом из керамической плитки, столешницей из искусственного камня, бежевым полом, душем с раздвижными дверями, белой столешницей, тумбой под две раковины, плоскими фасадами, раздельным унитазом, врезной раковиной и подвесной тумбой
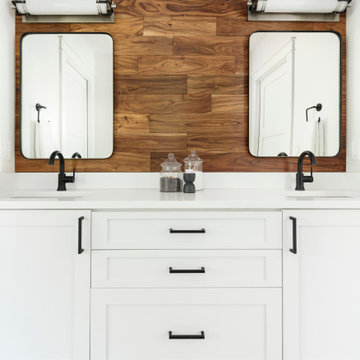
While the majority of APD designs are created to meet the specific and unique needs of the client, this whole home remodel was completed in partnership with Black Sheep Construction as a high end house flip. From space planning to cabinet design, finishes to fixtures, appliances to plumbing, cabinet finish to hardware, paint to stone, siding to roofing; Amy created a design plan within the contractor’s remodel budget focusing on the details that would be important to the future home owner. What was a single story house that had fallen out of repair became a stunning Pacific Northwest modern lodge nestled in the woods!
Санузел с душем с раздвижными дверями и подвесной тумбой – фото дизайна интерьера
6

