Санузел с душем с раздвижными дверями – фото дизайна интерьера со средним бюджетом
Сортировать:
Бюджет
Сортировать:Популярное за сегодня
101 - 120 из 11 565 фото
1 из 3

Simple hall bathroom vanity featuring glass tile backsplash
Стильный дизайн: детская ванная комната среднего размера в стиле модернизм с фасадами в стиле шейкер, черными фасадами, ванной в нише, душем над ванной, унитазом-моноблоком, серой плиткой, стеклянной плиткой, серыми стенами, полом из керамогранита, врезной раковиной, столешницей из искусственного кварца, бежевым полом, душем с раздвижными дверями, белой столешницей, тумбой под одну раковину и встроенной тумбой - последний тренд
Стильный дизайн: детская ванная комната среднего размера в стиле модернизм с фасадами в стиле шейкер, черными фасадами, ванной в нише, душем над ванной, унитазом-моноблоком, серой плиткой, стеклянной плиткой, серыми стенами, полом из керамогранита, врезной раковиной, столешницей из искусственного кварца, бежевым полом, душем с раздвижными дверями, белой столешницей, тумбой под одну раковину и встроенной тумбой - последний тренд

Photography Copyright Peter Medilek Photography
На фото: маленькая главная ванная комната в стиле неоклассика (современная классика) с фасадами островного типа, темными деревянными фасадами, отдельно стоящей ванной, душем в нише, раздельным унитазом, белой плиткой, мраморной плиткой, серыми стенами, мраморным полом, врезной раковиной, столешницей из гранита, белым полом, душем с раздвижными дверями, черной столешницей, нишей, тумбой под две раковины и напольной тумбой для на участке и в саду
На фото: маленькая главная ванная комната в стиле неоклассика (современная классика) с фасадами островного типа, темными деревянными фасадами, отдельно стоящей ванной, душем в нише, раздельным унитазом, белой плиткой, мраморной плиткой, серыми стенами, мраморным полом, врезной раковиной, столешницей из гранита, белым полом, душем с раздвижными дверями, черной столешницей, нишей, тумбой под две раковины и напольной тумбой для на участке и в саду

Victorian Style Bathroom in Horsham, West Sussex
In the peaceful village of Warnham, West Sussex, bathroom designer George Harvey has created a fantastic Victorian style bathroom space, playing homage to this characterful house.
Making the most of present-day, Victorian Style bathroom furnishings was the brief for this project, with this client opting to maintain the theme of the house throughout this bathroom space. The design of this project is minimal with white and black used throughout to build on this theme, with present day technologies and innovation used to give the client a well-functioning bathroom space.
To create this space designer George has used bathroom suppliers Burlington and Crosswater, with traditional options from each utilised to bring the classic black and white contrast desired by the client. In an additional modern twist, a HiB illuminating mirror has been included – incorporating a present-day innovation into this timeless bathroom space.
Bathroom Accessories
One of the key design elements of this project is the contrast between black and white and balancing this delicately throughout the bathroom space. With the client not opting for any bathroom furniture space, George has done well to incorporate traditional Victorian accessories across the room. Repositioned and refitted by our installation team, this client has re-used their own bath for this space as it not only suits this space to a tee but fits perfectly as a focal centrepiece to this bathroom.
A generously sized Crosswater Clear6 shower enclosure has been fitted in the corner of this bathroom, with a sliding door mechanism used for access and Crosswater’s Matt Black frame option utilised in a contemporary Victorian twist. Distinctive Burlington ceramics have been used in the form of pedestal sink and close coupled W/C, bringing a traditional element to these essential bathroom pieces.
Bathroom Features
Traditional Burlington Brassware features everywhere in this bathroom, either in the form of the Walnut finished Kensington range or Chrome and Black Trent brassware. Walnut pillar taps, bath filler and handset bring warmth to the space with Chrome and Black shower valve and handset contributing to the Victorian feel of this space. Above the basin area sits a modern HiB Solstice mirror with integrated demisting technology, ambient lighting and customisable illumination. This HiB mirror also nicely balances a modern inclusion with the traditional space through the selection of a Matt Black finish.
Along with the bathroom fitting, plumbing and electrics, our installation team also undertook a full tiling of this bathroom space. Gloss White wall tiles have been used as a base for Victorian features while the floor makes decorative use of Black and White Petal patterned tiling with an in keeping black border tile. As part of the installation our team have also concealed all pipework for a minimal feel.
Our Bathroom Design & Installation Service
With any bathroom redesign several trades are needed to ensure a great finish across every element of your space. Our installation team has undertaken a full bathroom fitting, electrics, plumbing and tiling work across this project with our project management team organising the entire works. Not only is this bathroom a great installation, designer George has created a fantastic space that is tailored and well-suited to this Victorian Warnham home.
If this project has inspired your next bathroom project, then speak to one of our experienced designers about it.
Call a showroom or use our online appointment form to book your free design & quote.

Идея дизайна: маленькая детская ванная комната в морском стиле с фасадами с выступающей филенкой, белыми фасадами, душем в нише, раздельным унитазом, серой плиткой, керамогранитной плиткой, серыми стенами, полом из керамогранита, врезной раковиной, мраморной столешницей, серым полом, душем с раздвижными дверями, белой столешницей, тумбой под одну раковину и напольной тумбой для на участке и в саду
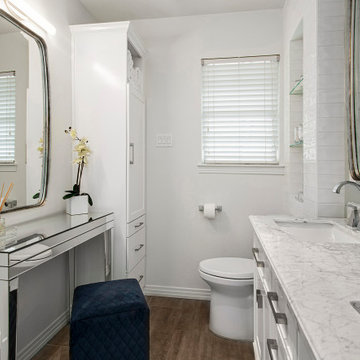
Sardone Construction, Dallas, Texas, 2021 Regional CotY Award Winner, Residential Bath $25,000 to $50,000
Стильный дизайн: главная ванная комната среднего размера в классическом стиле с фасадами в стиле шейкер, белыми фасадами, ванной в нише, душем в нише, белой плиткой, керамогранитной плиткой, серыми стенами, полом из керамогранита, врезной раковиной, коричневым полом, душем с раздвижными дверями, тумбой под две раковины и напольной тумбой - последний тренд
Стильный дизайн: главная ванная комната среднего размера в классическом стиле с фасадами в стиле шейкер, белыми фасадами, ванной в нише, душем в нише, белой плиткой, керамогранитной плиткой, серыми стенами, полом из керамогранита, врезной раковиной, коричневым полом, душем с раздвижными дверями, тумбой под две раковины и напольной тумбой - последний тренд

This Park City Ski Loft remodeled for it's Texas owner has a clean modern airy feel, with rustic and industrial elements. Park City is known for utilizing mountain modern and industrial elements in it's design. We wanted to tie those elements in with the owner's farm house Texas roots.

This guest bath has a light and airy feel with an organic element and pop of color. The custom vanity is in a midtown jade aqua-green PPG paint Holy Glen. It provides ample storage while giving contrast to the white and brass elements. A playful use of mixed metal finishes gives the bathroom an up-dated look. The 3 light sconce is gold and black with glass globes that tie the gold cross handle plumbing fixtures and matte black hardware and bathroom accessories together. The quartz countertop has gold veining that adds additional warmth to the space. The acacia wood framed mirror with a natural interior edge gives the bathroom an organic warm feel that carries into the curb-less shower through the use of warn toned river rock. White subway tile in an offset pattern is used on all three walls in the shower and carried over to the vanity backsplash. The shower has a tall niche with quartz shelves providing lots of space for storing shower necessities. The river rock from the shower floor is carried to the back of the niche to add visual interest to the white subway shower wall as well as a black Schluter edge detail. The shower has a frameless glass rolling shower door with matte black hardware to give the this smaller bathroom an open feel and allow the natural light in. There is a gold handheld shower fixture with a cross handle detail that looks amazing against the white subway tile wall. The white Sherwin Williams Snowbound walls are the perfect backdrop to showcase the design elements of the bathroom.
Photography by LifeCreated.
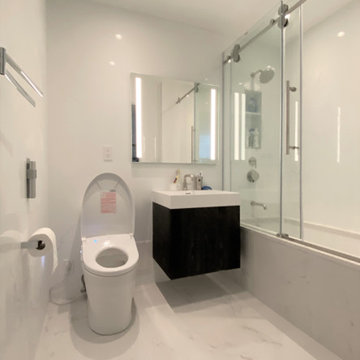
На фото: маленькая детская ванная комната в стиле модернизм с плоскими фасадами, темными деревянными фасадами, ванной в нише, душем над ванной, белой плиткой, керамогранитной плиткой, белыми стенами, полом из керамогранита, белым полом, душем с раздвижными дверями, нишей, тумбой под одну раковину и подвесной тумбой для на участке и в саду с
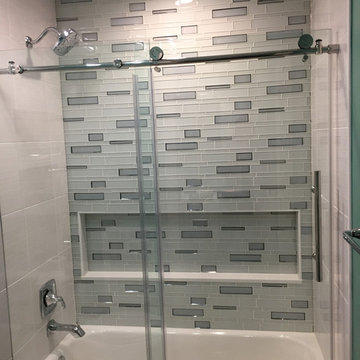
Not much could have been done here with the floorplan but the upgrades were quite dramatic. Double floating vanity, full height mirrors, two different tiles in tub shower.
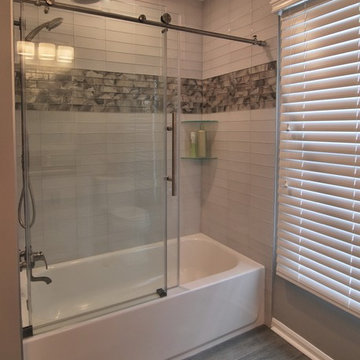
The original 2nd bath in this 20 year old home had never been updated. We created this new look on a budget but added tons of style!
На фото: детская ванная комната среднего размера в стиле неоклассика (современная классика) с фасадами в стиле шейкер, белыми фасадами, ванной в нише, душем в нише, раздельным унитазом, белой плиткой, стеклянной плиткой, серыми стенами, полом из керамической плитки, врезной раковиной, столешницей из искусственного кварца, серым полом, душем с раздвижными дверями и белой столешницей с
На фото: детская ванная комната среднего размера в стиле неоклассика (современная классика) с фасадами в стиле шейкер, белыми фасадами, ванной в нише, душем в нише, раздельным унитазом, белой плиткой, стеклянной плиткой, серыми стенами, полом из керамической плитки, врезной раковиной, столешницей из искусственного кварца, серым полом, душем с раздвижными дверями и белой столешницей с
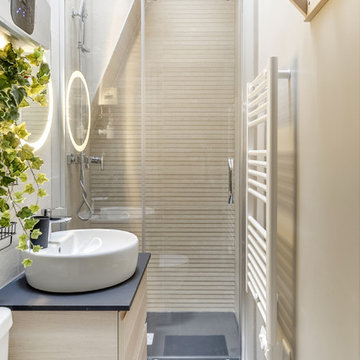
Источник вдохновения для домашнего уюта: ванная комната среднего размера в скандинавском стиле с плоскими фасадами, светлыми деревянными фасадами, унитазом-моноблоком, бежевой плиткой, керамической плиткой, бежевыми стенами, душевой кабиной, настольной раковиной, душем с раздвижными дверями и черной столешницей
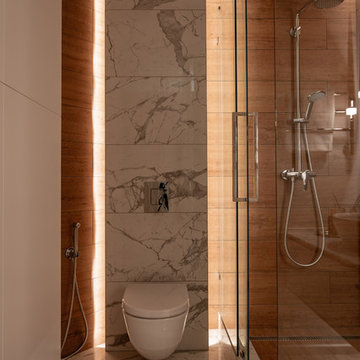
Millimetrika дизайн бюро
Архитектор Иван Чирков
Дизайнер Елена Чиркова
фотограф Вячеслав Ефимов
Однокомнатная квартира в центре Екатеринбурга площадью 50 квадратных метров от бюро MILLIMETRIKA.
Планировка выстроена таким образом, что в однокомнатной квартире уместились комфортная зона кухни, гостиная и спальня с гардеробом.
Пространство квартиры сформировано 2-мя сопрягающимися через стекло кубами. В первом кубе размещена спальня и гардероб. Второй куб в шпоне американского ореха. Одна из его стен образует объем с кухонным оборудованием, другая, обращённая к дивану, служит экраном для телевизора. За стеклом, соединяющим эти кубы, располагается санузел, который инсолируется естественным светом.
За счет опуска куба спальни, стеклянной перегородки санузла и атмосферного освещения удалось добиться эффекта единого «неба» над всей квартирой. Отделка пола керамогранитом под каррарский мрамор в холле перетекает в санузел, а затем на кухню. Эти решения создают целостный неделимый облик всех функциональных зон интерьера.
Пространство несет в себе образ состояния уральской осенней природы. Скалы, осенний лес, стаи улетающих птиц. Все это запечатлено в деталях и отделочных материалах интерьера квартиры.
Строительные работы заняли примерно полгода. Была произведена реконструкция квартиры с полной перепланировкой. Интерьер выдержан в авторской стилистике бюро Миллиметрика. Это отразилось на выборе материалов — все они подобраны в соответствии с образом решением. Сложные оттенки пожухшей листвы, припыленных скал, каррарский мрамор, древесина ореха. Птицы в полете, широко раскинувшие крылья над обеденной и тв зоной вот-вот улетят на юг, это серия светильников Night birds, "ночные птицы" дизайнера Бориса Климека. Композиция на стене напротив острова кухни из светящихся колец выполнена индивидуально по авторскому эскизу.

Candy
Стильный дизайн: маленькая ванная комната в стиле модернизм с фасадами островного типа, коричневыми фасадами, ванной в нише, душем над ванной, унитазом-моноблоком, бежевой плиткой, керамогранитной плиткой, белыми стенами, полом из керамической плитки, душевой кабиной, раковиной с несколькими смесителями, столешницей из искусственного кварца, бежевым полом, душем с раздвижными дверями и разноцветной столешницей для на участке и в саду - последний тренд
Стильный дизайн: маленькая ванная комната в стиле модернизм с фасадами островного типа, коричневыми фасадами, ванной в нише, душем над ванной, унитазом-моноблоком, бежевой плиткой, керамогранитной плиткой, белыми стенами, полом из керамической плитки, душевой кабиной, раковиной с несколькими смесителями, столешницей из искусственного кварца, бежевым полом, душем с раздвижными дверями и разноцветной столешницей для на участке и в саду - последний тренд
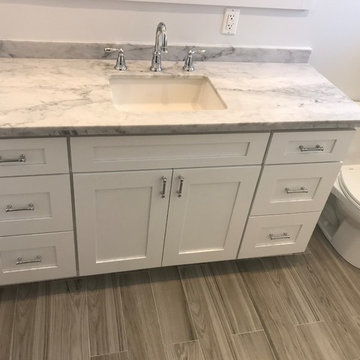
На фото: главная ванная комната среднего размера в стиле модернизм с фасадами в стиле шейкер, белыми фасадами, угловым душем, унитазом-моноблоком, белой плиткой, белыми стенами, деревянным полом, накладной раковиной, столешницей из гранита, серым полом, душем с раздвижными дверями и разноцветной столешницей

Paint by Sherwin Williams
Body Color - Worldly Grey - SW 7043
Trim Color - Extra White - SW 7006
Island Cabinetry Stain - Northwood Cabinets - Custom Stain
Flooring and Tile by Macadam Floor & Design
Countertop Tile by Surface Art Inc.
Tile Product A La Mode
Countertop Backsplash Tile by Tierra Sol
Tile Product Driftwood in Cronos
Floor & Shower Tile by Emser Tile
Tile Product Esplanade
Faucets and Shower-heads by Delta Faucet
Kitchen & Bathroom Sinks by Decolav
Windows by Milgard Windows & Doors
Window Product Style Line® Series
Window Supplier Troyco - Window & Door
Lighting by Destination Lighting
Custom Cabinetry & Storage by Northwood Cabinets
Customized & Built by Cascade West Development
Photography by ExposioHDR Portland
Original Plans by Alan Mascord Design Associates
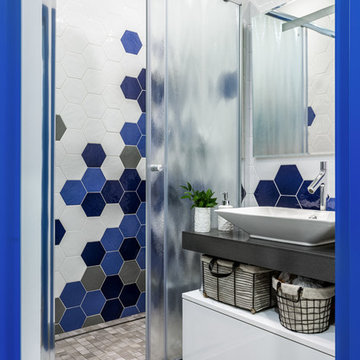
Антон Лихтарович - фото
Свежая идея для дизайна: маленькая ванная комната в скандинавском стиле с синей плиткой, белой плиткой, керамической плиткой, душевой кабиной, столешницей из искусственного камня, душем с раздвижными дверями, плоскими фасадами, белыми фасадами, душем в нише, настольной раковиной и серым полом для на участке и в саду - отличное фото интерьера
Свежая идея для дизайна: маленькая ванная комната в скандинавском стиле с синей плиткой, белой плиткой, керамической плиткой, душевой кабиной, столешницей из искусственного камня, душем с раздвижными дверями, плоскими фасадами, белыми фасадами, душем в нише, настольной раковиной и серым полом для на участке и в саду - отличное фото интерьера
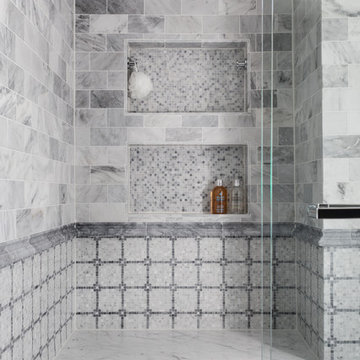
Jesse Snyder
Свежая идея для дизайна: маленькая главная ванная комната в классическом стиле с фасадами островного типа, темными деревянными фасадами, душем в нише, раздельным унитазом, серой плиткой, мраморной плиткой, серыми стенами, мраморным полом, врезной раковиной, мраморной столешницей, серым полом и душем с раздвижными дверями для на участке и в саду - отличное фото интерьера
Свежая идея для дизайна: маленькая главная ванная комната в классическом стиле с фасадами островного типа, темными деревянными фасадами, душем в нише, раздельным унитазом, серой плиткой, мраморной плиткой, серыми стенами, мраморным полом, врезной раковиной, мраморной столешницей, серым полом и душем с раздвижными дверями для на участке и в саду - отличное фото интерьера
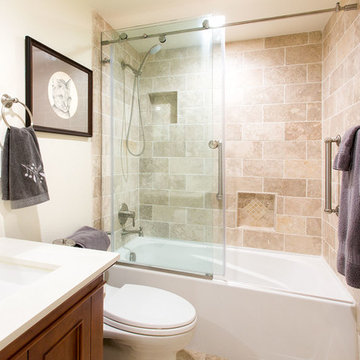
#DanielBlue
На фото: маленькая ванная комната в средиземноморском стиле с столешницей из кварцита, фасадами с утопленной филенкой, фасадами цвета дерева среднего тона, ванной в нише, душем над ванной, раздельным унитазом, бежевой плиткой, керамической плиткой, белыми стенами, душевой кабиной, врезной раковиной, душем с раздвижными дверями, полом из керамической плитки и бежевым полом для на участке и в саду
На фото: маленькая ванная комната в средиземноморском стиле с столешницей из кварцита, фасадами с утопленной филенкой, фасадами цвета дерева среднего тона, ванной в нише, душем над ванной, раздельным унитазом, бежевой плиткой, керамической плиткой, белыми стенами, душевой кабиной, врезной раковиной, душем с раздвижными дверями, полом из керамической плитки и бежевым полом для на участке и в саду
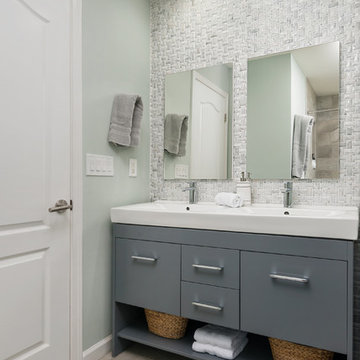
Vanity wall featuring gray, sleek vanity, faceted marble mosaic, Robern medicine cabinets, chrome faucet. Photo by Exceptional Frames.
На фото: главная ванная комната среднего размера в современном стиле с плоскими фасадами, серыми фасадами, душем в нише, унитазом-моноблоком, серой плиткой, плиткой мозаикой, серыми стенами, полом из керамической плитки, монолитной раковиной, столешницей из искусственного камня, серым полом и душем с раздвижными дверями с
На фото: главная ванная комната среднего размера в современном стиле с плоскими фасадами, серыми фасадами, душем в нише, унитазом-моноблоком, серой плиткой, плиткой мозаикой, серыми стенами, полом из керамической плитки, монолитной раковиной, столешницей из искусственного камня, серым полом и душем с раздвижными дверями с
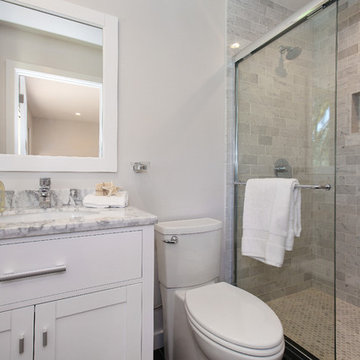
Источник вдохновения для домашнего уюта: маленькая ванная комната в стиле неоклассика (современная классика) с фасадами в стиле шейкер, белыми фасадами, душем в нише, раздельным унитазом, белой плиткой, плиткой кабанчик, белыми стенами, душевой кабиной, врезной раковиной, мраморной столешницей и душем с раздвижными дверями для на участке и в саду
Санузел с душем с раздвижными дверями – фото дизайна интерьера со средним бюджетом
6

