Санузел
Сортировать:
Бюджет
Сортировать:Популярное за сегодня
1 - 20 из 36 фото
1 из 3

Dan Farmer | seattlehometours.com
Источник вдохновения для домашнего уюта: главная ванная комната в современном стиле с отдельно стоящей ванной, душем без бортиков, бежевой плиткой, каменной плиткой и душем с распашными дверями
Источник вдохновения для домашнего уюта: главная ванная комната в современном стиле с отдельно стоящей ванной, душем без бортиков, бежевой плиткой, каменной плиткой и душем с распашными дверями
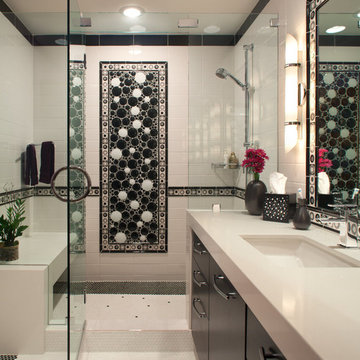
A mid-wall accent stripe circles the room and connects with an oversized framed mural of glass bubble tiles that project off the back wall. A Caesarstone surface waterfalls from the vanity and from the shower bench to continue right through the shower glass.
- San Diego Home/Garden Lifestyles Magazine
August 2013
James Brady Photography

Waterfall crystal chandelier by ET2 (on a dimmer) is the centerpiece of calm for the much used free-standing tub. Classic marble floor tile, simple frameless glass shower surround and contemporary white wall tile add to the zen of this bathroom

The Master Bathroom is quite a retreat for the owners and part of an elegant Master Suite. The spacious marble shower and beautiful soaking tub offer an escape for relaxation.
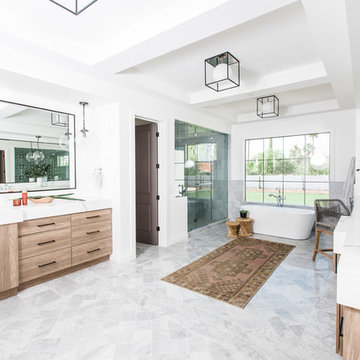
Свежая идея для дизайна: большая главная ванная комната в средиземноморском стиле с серым полом, плоскими фасадами, бежевыми фасадами, отдельно стоящей ванной, душем в нише, белыми стенами, врезной раковиной, душем с распашными дверями, белой столешницей и зеркалом с подсветкой - отличное фото интерьера
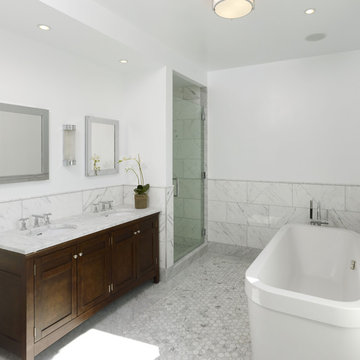
Master Bathroom,
Carrera marble floors- inset hexagon
Carrera walls 12" x 24"
Идея дизайна: главная ванная комната среднего размера в современном стиле с отдельно стоящей ванной, темными деревянными фасадами, раздельным унитазом, черно-белой плиткой, плиткой мозаикой, белыми стенами, мраморным полом, врезной раковиной, мраморной столешницей, фасадами в стиле шейкер, душем в нише, серым полом и душем с распашными дверями
Идея дизайна: главная ванная комната среднего размера в современном стиле с отдельно стоящей ванной, темными деревянными фасадами, раздельным унитазом, черно-белой плиткой, плиткой мозаикой, белыми стенами, мраморным полом, врезной раковиной, мраморной столешницей, фасадами в стиле шейкер, душем в нише, серым полом и душем с распашными дверями

Источник вдохновения для домашнего уюта: главная ванная комната в современном стиле с отдельно стоящей ванной, фасадами с декоративным кантом, темными деревянными фасадами, угловым душем, бежевой плиткой, каменной плиткой, синими стенами, врезной раковиной, коричневым полом, душем с распашными дверями, тумбой под две раковины и встроенной тумбой
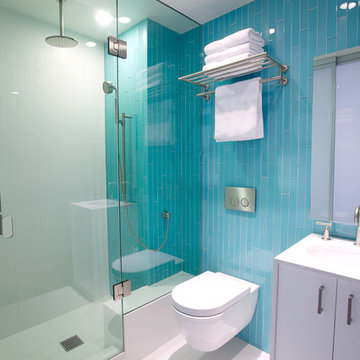
Photo: Darren Eskandari
Идея дизайна: ванная комната среднего размера в современном стиле с синей плиткой, плоскими фасадами, белыми фасадами, душем в нише, инсталляцией, стеклянной плиткой, полом из керамогранита, душевой кабиной, врезной раковиной, белым полом, душем с распашными дверями и акцентной стеной
Идея дизайна: ванная комната среднего размера в современном стиле с синей плиткой, плоскими фасадами, белыми фасадами, душем в нише, инсталляцией, стеклянной плиткой, полом из керамогранита, душевой кабиной, врезной раковиной, белым полом, душем с распашными дверями и акцентной стеной
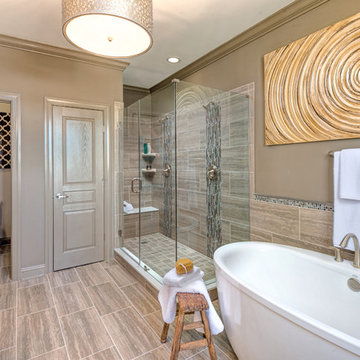
Стильный дизайн: главный совмещенный санузел в стиле неоклассика (современная классика) с белыми фасадами, отдельно стоящей ванной, угловым душем, коричневой плиткой, коричневыми стенами и душем с распашными дверями - последний тренд
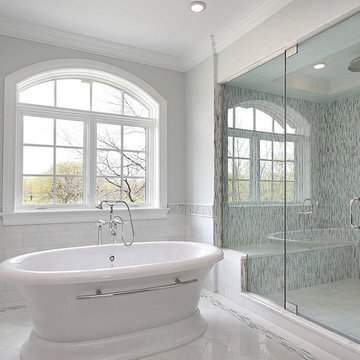
Calm of the Soho collection is made up of thin strips, finely cut and placed together for a linear contemporary look.
Идея дизайна: большая главная ванная комната в современном стиле с отдельно стоящей ванной, душем в нише, разноцветной плиткой, удлиненной плиткой, серыми стенами, полом из керамогранита, белым полом, душем с распашными дверями и сиденьем для душа
Идея дизайна: большая главная ванная комната в современном стиле с отдельно стоящей ванной, душем в нише, разноцветной плиткой, удлиненной плиткой, серыми стенами, полом из керамогранита, белым полом, душем с распашными дверями и сиденьем для душа
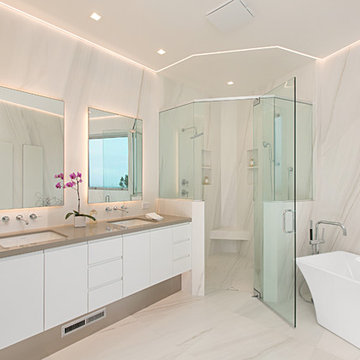
На фото: главная ванная комната в современном стиле с плоскими фасадами, белыми фасадами, отдельно стоящей ванной, угловым душем, белой плиткой, мраморной плиткой, белыми стенами, мраморным полом, врезной раковиной, белым полом, душем с распашными дверями, серой столешницей и зеркалом с подсветкой с
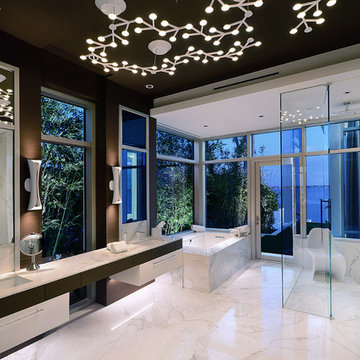
This home was designed with a clean, modern aesthetic that imposes a commanding view of its expansive riverside lot. The wide-span, open wing design provides a feeling of open movement and flow throughout the home. Interior design elements are tightly edited to their most elemental form. Simple yet daring lines simultaneously convey a sense of energy and tranquility. Super-matte, zero sheen finishes are punctuated by brightly polished stainless steel and are further contrasted by thoughtful use of natural textures and materials. The judges said “this home would be like living in a sculpture. It’s sleek and luxurious at the same time.”
The award for Best In Show goes to
RG Designs Inc. and K2 Design Group
Designers: Richard Guzman with Jenny Provost
From: Bonita Springs, Florida
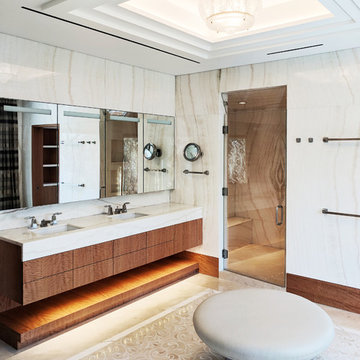
Стильный дизайн: главная ванная комната в современном стиле с плоскими фасадами, темными деревянными фасадами, бежевой плиткой, разноцветной плиткой, белой плиткой, плиткой из листового камня, разноцветными стенами, врезной раковиной, разноцветным полом, душем с распашными дверями и белой столешницей - последний тренд

photo credit: Haris Kenjar
Original Mission tile floor.
Arteriors lighting.
Newport Brass faucets.
West Elm mirror.
Victoria + Albert tub.
caesarstone countertops
custom tile bath surround

The goal of this project was to build a house that would be energy efficient using materials that were both economical and environmentally conscious. Due to the extremely cold winter weather conditions in the Catskills, insulating the house was a primary concern. The main structure of the house is a timber frame from an nineteenth century barn that has been restored and raised on this new site. The entirety of this frame has then been wrapped in SIPs (structural insulated panels), both walls and the roof. The house is slab on grade, insulated from below. The concrete slab was poured with a radiant heating system inside and the top of the slab was polished and left exposed as the flooring surface. Fiberglass windows with an extremely high R-value were chosen for their green properties. Care was also taken during construction to make all of the joints between the SIPs panels and around window and door openings as airtight as possible. The fact that the house is so airtight along with the high overall insulatory value achieved from the insulated slab, SIPs panels, and windows make the house very energy efficient. The house utilizes an air exchanger, a device that brings fresh air in from outside without loosing heat and circulates the air within the house to move warmer air down from the second floor. Other green materials in the home include reclaimed barn wood used for the floor and ceiling of the second floor, reclaimed wood stairs and bathroom vanity, and an on-demand hot water/boiler system. The exterior of the house is clad in black corrugated aluminum with an aluminum standing seam roof. Because of the extremely cold winter temperatures windows are used discerningly, the three largest windows are on the first floor providing the main living areas with a majestic view of the Catskill mountains.

J Allen Smith Design / Build
На фото: большая, узкая и длинная главная ванная комната в стиле неоклассика (современная классика) с врезной раковиной, белыми фасадами, полновстраиваемой ванной, угловым душем, серой плиткой, мраморной плиткой, зелеными стенами, мраморным полом, мраморной столешницей, белым полом и душем с распашными дверями с
На фото: большая, узкая и длинная главная ванная комната в стиле неоклассика (современная классика) с врезной раковиной, белыми фасадами, полновстраиваемой ванной, угловым душем, серой плиткой, мраморной плиткой, зелеными стенами, мраморным полом, мраморной столешницей, белым полом и душем с распашными дверями с
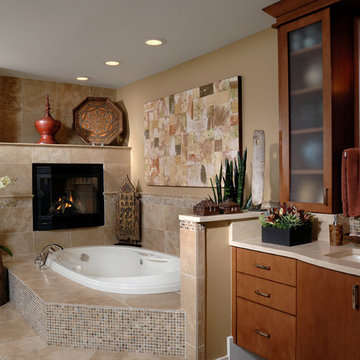
The spa features a steam shower and whirlpool tub. The tub was carefully considered due to the fact that one of the homeowners suffers from back problems. The designer selected a therapeutic tub with both air and water jets for her therapy. The designer also incorporated a fireplace adjacent to the tub to further enhance this luxurious environment.

This Master Bath recreates the character of the farmhouse while adding all the modern amenities. The slipper tub, the stone hexagon tiles, the painted wainscot, and the natural wood vanities all add texture and detail.
Robert Brewster Photography

На фото: главная ванная комната в современном стиле с плоскими фасадами, белыми фасадами, отдельно стоящей ванной, разноцветной плиткой, мраморной плиткой, белыми стенами, мраморным полом, настольной раковиной, разноцветным полом, душем с распашными дверями, бежевой столешницей и зеркалом с подсветкой с
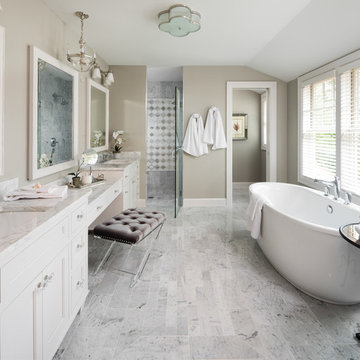
Landmark Photography
На фото: главная ванная комната в морском стиле с фасадами с утопленной филенкой, белыми фасадами, отдельно стоящей ванной, серой плиткой, разноцветной плиткой, бежевыми стенами, врезной раковиной, серым полом, душем с распашными дверями и окном с
На фото: главная ванная комната в морском стиле с фасадами с утопленной филенкой, белыми фасадами, отдельно стоящей ванной, серой плиткой, разноцветной плиткой, бежевыми стенами, врезной раковиной, серым полом, душем с распашными дверями и окном с
1

