Санузел с душем над ванной и зелеными стенами – фото дизайна интерьера
Сортировать:
Бюджет
Сортировать:Популярное за сегодня
21 - 40 из 2 824 фото
1 из 3

This is the bathroom renovation of our 1940's cottage. The wallcolor is Benjamin Moore Scenic drive and trim is White Dove.
Источник вдохновения для домашнего уюта: маленькая ванная комната в стиле кантри с фасадами в стиле шейкер, белыми фасадами, ванной в нише, душем над ванной, раздельным унитазом, белой плиткой, керамогранитной плиткой, зелеными стенами, полом из винила, монолитной раковиной, мраморной столешницей, серым полом, шторкой для ванной и белой столешницей для на участке и в саду
Источник вдохновения для домашнего уюта: маленькая ванная комната в стиле кантри с фасадами в стиле шейкер, белыми фасадами, ванной в нише, душем над ванной, раздельным унитазом, белой плиткой, керамогранитной плиткой, зелеными стенами, полом из винила, монолитной раковиной, мраморной столешницей, серым полом, шторкой для ванной и белой столешницей для на участке и в саду

These repeat clients had remodeled almost their entire home with us except this bathroom! They decided they wanted to add a powder bath to increase the value of their home. What is now a powder bath and guest bath/walk-in closet, used to be one second master bathroom. You could access it from either the hallway or through the guest bedroom, so the entries were already there.
Structurally, the only major change was closing in a window and changing the size of another. Originally, there was two smaller vertical windows, so we closed off one and increased the size of the other. The remaining window is now 5' wide x 12' high and was placed up above the vanity mirrors. Three sconces were installed on either side and between the two mirrors to add more light.
The new shower/tub was placed where the closet used to be and what used to be the water closet, became the new walk-in closet.
There is plenty of room in the guest bath with functionality and flow and there is just enough room in the powder bath.
The design and finishes chosen in these bathrooms are eclectic, which matches the rest of their house perfectly!
They have an entire house "their style" and have now added the luxury of another bathroom to this already amazing home.
Check out our other Melshire Drive projects (and Mixed Metals bathroom) to see the rest of the beautifully eclectic house.

Vista del bagno dall'ingresso.
Ingresso con pavimento originale in marmette sfondo bianco; bagno con pavimento in resina verde (Farrow&Ball green stone 12). stesso colore delle pareti; rivestimento in lastre ariostea nere; vasca da bagno Kaldewei con doccia, e lavandino in ceramica orginale anni 50. MObile bagno realizzato su misura in legno cannettato.

Стильный дизайн: главная ванная комната среднего размера, в белых тонах с отделкой деревом: освещение в средиземноморском стиле с фасадами с утопленной филенкой, белыми фасадами, ванной на ножках, душем над ванной, зеленой плиткой, керамической плиткой, зелеными стенами, полом из керамогранита, накладной раковиной, столешницей из дерева, зеленым полом, шторкой для ванной, бежевой столешницей, тумбой под одну раковину и подвесной тумбой - последний тренд

Свежая идея для дизайна: маленькая ванная комната с белыми фасадами, ванной в нише, душем над ванной, биде, белой плиткой, керамической плиткой, зелеными стенами, полом из сланца, врезной раковиной, столешницей из искусственного кварца, серым полом, шторкой для ванной, белой столешницей, тумбой под одну раковину и встроенной тумбой для на участке и в саду - отличное фото интерьера

The space is now vibrant and functional. The incorporation of simple and affordable white subway tile mounted vertically, creates a sense of "height" in the bathroom. The custom cabinetry was key. This custom vanity offers ample drawer and closed storage in the condo sized hall bathroom. Meanwhile, the custom linen cabinet, which is recessed into the wall, increases the storage options without losing any main floor space.
Another perk...the bottom compartment of the linen cabinet houses the litterbox - a great feature for our client to conveniently hide it when entertaining guests. Even the furry members of the family are taken into account during our design process.
Photo: Virtual 360NY
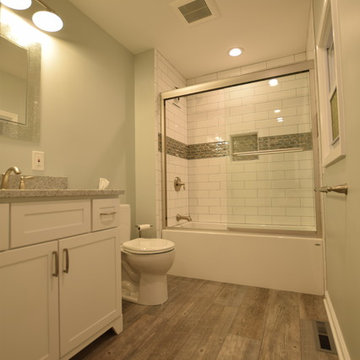
Cozy first floor bath in a early 1900's cottage turned year around home. Shaker White vanity with Gray quartz top. Brushed Nickel fixtures. Bypass shower door. White Subway shower wall tile with accent tile band and shampoo niche. Faux wood floor tile on 3rd's stagger. White two piece ToTo toilet and white acrylic soaker tub. Light green wall color.
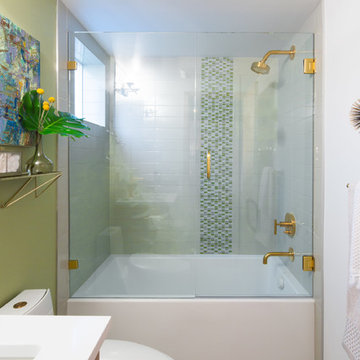
Стильный дизайн: ванная комната среднего размера в стиле ретро с плоскими фасадами, фасадами цвета дерева среднего тона, ванной в нише, душем над ванной, белой плиткой, керамической плиткой, зелеными стенами, полом из керамогранита, душевой кабиной, врезной раковиной, столешницей из искусственного кварца, бежевым полом и душем с распашными дверями - последний тренд

This Hall Bathroom remodel in Kirkwood near St. Louis is a shared space between two growing toddlers and the guest of homeowner’s who love to entertain.
Kohler’s Villager cast iron tub combined with a shower will last through the ever growing changes of the children as they move from bath to shower routines. Through the mirror is a “Roeser” standard, we always include a shower niche to house all the needs of shampoo and soap products- keeping the area free from clutter.
A Kohler comfort height toilet with slow-close seat from the Memoirs series has enough detail to fit the homeowner’s style, but contains clean enough lines creating cleaning ease.
Wellborn’s Select line in Maple with a White Glacier finish brightens the room. Adding furniture legs to the cabinet gives an upscale look of furniture without being too formal. The Kohler Caxton oval under mount sink creates more counter space for multiple toddlers and their needs. The counter top is Caesar stone in Dreamy Marfil.
Installing 24” X 24” Ceramic Tile with colorful movement on the floor gave the illusion of a much wider bathroom. Installing the same tile in the bath surround in a smaller version (12” X 24”) added continuity without distraction. Warming the bathroom with oil rubbed bronze Moen fixtures in the Weymouth series and Top Knobs hardware in the same finish pulls the design all together with stunning detail.
Roeser Home Remodeling is located in Kirkwood, convenient for the St. Louis area. Please call us today at 314-822-0839 or fill out our contact form to discuss your bathroom remodel
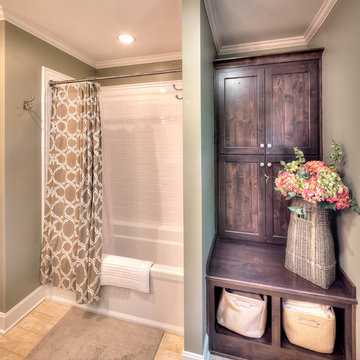
Clients' first home and there forever home with a family of four and in laws close, this home needed to be able to grow with the family. This most recent growth included a few home additions including the kids bathrooms (on suite) added on to the East end, the two original bathrooms were converted into one larger hall bath, the kitchen wall was blown out, entrying into a complete 22'x22' great room addition with a mudroom and half bath leading to the garage and the final addition a third car garage. This space is transitional and classic to last the test of time.

Meredith Heuer
Идея дизайна: большая ванная комната в стиле модернизм с белыми фасадами, душем над ванной, стеклянной плиткой, зелеными стенами, полом из керамогранита, фасадами островного типа, ванной в нише, раздельным унитазом, зеленой плиткой, душевой кабиной, раковиной с несколькими смесителями, белым полом и шторкой для ванной
Идея дизайна: большая ванная комната в стиле модернизм с белыми фасадами, душем над ванной, стеклянной плиткой, зелеными стенами, полом из керамогранита, фасадами островного типа, ванной в нише, раздельным унитазом, зеленой плиткой, душевой кабиной, раковиной с несколькими смесителями, белым полом и шторкой для ванной

Our client needed to upgrade a mall bathroom needs to include a soaker bath shower combination, as much storage as possible, and lots of style!
The result is a great space with color, style and flare.
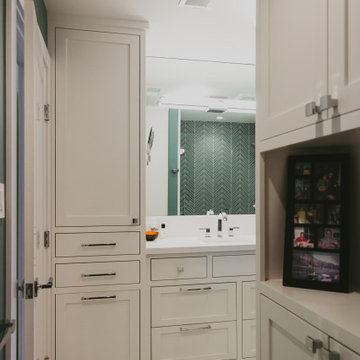
На фото: ванная комната среднего размера в стиле модернизм с фасадами в стиле шейкер, белыми фасадами, ванной в нише, душем над ванной, унитазом-моноблоком, зеленой плиткой, керамической плиткой, зелеными стенами, врезной раковиной, бежевым полом, душем с распашными дверями, белой столешницей, тумбой под одну раковину и встроенной тумбой с
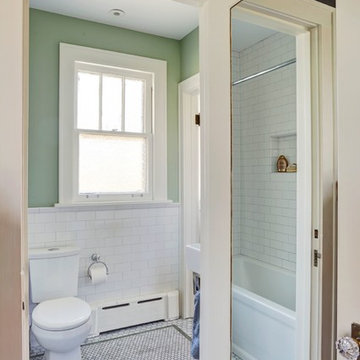
Photography: Kaskel Photo
Идея дизайна: маленькая детская ванная комната в классическом стиле с ванной в нише, душем над ванной, раздельным унитазом, белой плиткой, керамической плиткой, зелеными стенами, полом из мозаичной плитки и подвесной раковиной для на участке и в саду
Идея дизайна: маленькая детская ванная комната в классическом стиле с ванной в нише, душем над ванной, раздельным унитазом, белой плиткой, керамической плиткой, зелеными стенами, полом из мозаичной плитки и подвесной раковиной для на участке и в саду
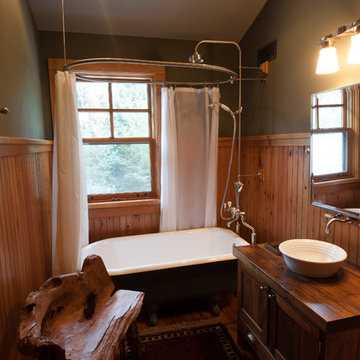
На фото: маленькая ванная комната в стиле рустика с фасадами в стиле шейкер, фасадами цвета дерева среднего тона, ванной на ножках, душем над ванной, зелеными стенами, паркетным полом среднего тона, настольной раковиной, столешницей из дерева, коричневой столешницей и шторкой для ванной для на участке и в саду с

ASID Design Excellence First Place Residential – Kitchen and Bathroom: Michael Merrill Design Studio was approached three years ago by the homeowner to redesign her kitchen. Although she was dissatisfied with some aspects of her home, she still loved it dearly. As we discovered her passion for design, we began to rework her entire home for consistency including this bathroom.

Karen Walson, NCIDQ 617-308-2789
This was a bath renovation for a client who owned a 1890's house. The walls were out of square and the floor had a 3" slope. So we had a lot of work to do to make it look this good! White carrera 3" x 6" subway tile, penny floor tile, white carrera countertop and backsplash

Стильный дизайн: ванная комната среднего размера в стиле модернизм с плоскими фасадами, светлыми деревянными фасадами, ванной в нише, душем над ванной, раздельным унитазом, бежевой плиткой, керамической плиткой, зелеными стенами, полом из керамогранита, накладной раковиной, столешницей из гранита, серым полом, душем с раздвижными дверями и бежевой столешницей - последний тренд

The adorable hall bath is used by the family's 5 boys.
На фото: маленькая детская ванная комната в стиле неоклассика (современная классика) с фасадами с выступающей филенкой, белыми фасадами, ванной в нише, душем над ванной, раздельным унитазом, бежевой плиткой, керамической плиткой, зелеными стенами, полом из керамической плитки, монолитной раковиной, столешницей из искусственного камня, бежевым полом, шторкой для ванной, бежевой столешницей, зеркалом с подсветкой, тумбой под одну раковину, напольной тумбой, потолком с обоями и обоями на стенах для на участке и в саду
На фото: маленькая детская ванная комната в стиле неоклассика (современная классика) с фасадами с выступающей филенкой, белыми фасадами, ванной в нише, душем над ванной, раздельным унитазом, бежевой плиткой, керамической плиткой, зелеными стенами, полом из керамической плитки, монолитной раковиной, столешницей из искусственного камня, бежевым полом, шторкой для ванной, бежевой столешницей, зеркалом с подсветкой, тумбой под одну раковину, напольной тумбой, потолком с обоями и обоями на стенах для на участке и в саду

These repeat clients had remodeled almost their entire home with us except this bathroom! They decided they wanted to add a powder bath to increase the value of their home. What is now a powder bath and guest bath/walk-in closet, used to be one second master bathroom. You could access it from either the hallway or through the guest bedroom, so the entries were already there.
Structurally, the only major change was closing in a window and changing the size of another. Originally, there was two smaller vertical windows, so we closed off one and increased the size of the other. The remaining window is now 5' wide x 12' high and was placed up above the vanity mirrors. Three sconces were installed on either side and between the two mirrors to add more light.
The new shower/tub was placed where the closet used to be and what used to be the water closet, became the new walk-in closet.
There is plenty of room in the guest bath with functionality and flow and there is just enough room in the powder bath.
The design and finishes chosen in these bathrooms are eclectic, which matches the rest of their house perfectly!
They have an entire house "their style" and have now added the luxury of another bathroom to this already amazing home.
Check out our other Melshire Drive projects (and Mixed Metals bathroom) to see the rest of the beautifully eclectic house.
Санузел с душем над ванной и зелеными стенами – фото дизайна интерьера
2

