Санузел с душем над ванной и цементной плиткой – фото дизайна интерьера
Сортировать:
Бюджет
Сортировать:Популярное за сегодня
161 - 180 из 831 фото
1 из 3
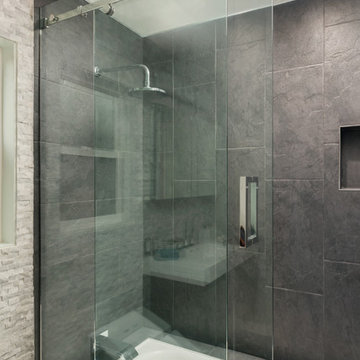
Remodel featuring a modern master bathroom with grey oak single vanity, high-end chrome fixtures, marble mosaic accent wall, top of the line Toto toilet, black ceramic shower tile enclosure with custom designed shower door. Photo by Exceptional Frames.
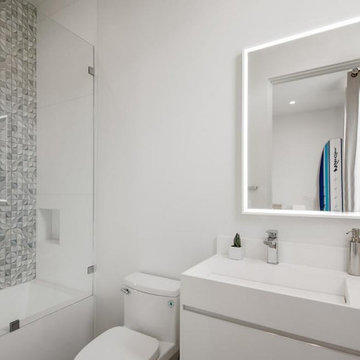
На фото: ванная комната среднего размера в современном стиле с плоскими фасадами, белыми фасадами, унитазом-моноблоком, белой плиткой, белыми стенами, полом из керамогранита, душевой кабиной, монолитной раковиной, столешницей из искусственного кварца, душем с распашными дверями, белой столешницей, душем над ванной, цементной плиткой и бежевым полом
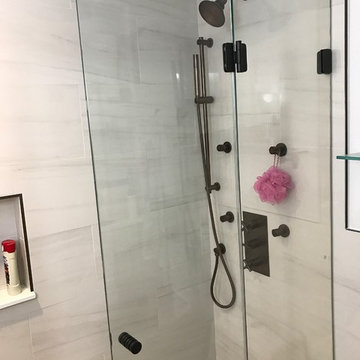
Bi-folding shower door 3/8 transparent tempered glass installed for our customers in New York in Manhattan looks great in the interior with bronze hardware
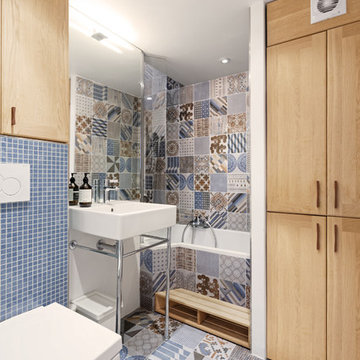
Christophe Gaubert
Идея дизайна: главная ванная комната среднего размера в современном стиле с светлыми деревянными фасадами, ванной в нише, душем над ванной, инсталляцией, бежевой плиткой, белой плиткой, синей плиткой, цементной плиткой, белыми стенами, полом из керамической плитки и консольной раковиной
Идея дизайна: главная ванная комната среднего размера в современном стиле с светлыми деревянными фасадами, ванной в нише, душем над ванной, инсталляцией, бежевой плиткой, белой плиткой, синей плиткой, цементной плиткой, белыми стенами, полом из керамической плитки и консольной раковиной
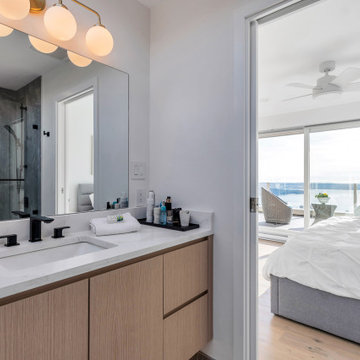
Стильный дизайн: ванная комната в морском стиле с коричневыми фасадами, накладной ванной, унитазом-моноблоком, серой плиткой, цементной плиткой, белыми стенами, полом из цементной плитки, душевой кабиной, столешницей из бетона, серым полом, открытым душем, белой столешницей, тумбой под одну раковину, подвесной тумбой, плоскими фасадами, душем над ванной и монолитной раковиной - последний тренд

Свежая идея для дизайна: большая ванная комната в стиле фьюжн с фасадами с выступающей филенкой, коричневыми фасадами, ванной в нише, душем над ванной, серой плиткой, цементной плиткой, бежевыми стенами, душевой кабиной, раковиной с пьедесталом, столешницей из бетона, разноцветным полом, душем с раздвижными дверями, серой столешницей, тумбой под одну раковину и встроенной тумбой - отличное фото интерьера

На фото: главная ванная комната среднего размера в современном стиле с открытыми фасадами, столешницей из дерева, коричневым полом, светлыми деревянными фасадами, полновстраиваемой ванной, душем над ванной, раздельным унитазом, синей плиткой, цементной плиткой, синими стенами, светлым паркетным полом, раковиной с несколькими смесителями и открытым душем с
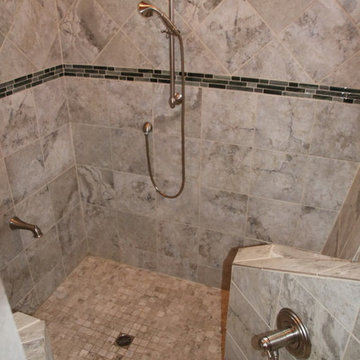
This part of the addition extended the master bath back 2'.
The crawl space was tall enough to create a sunken tub/ shower area that was 21" deep. The total shower was 6'x6'. Once the benches and the steps were in the base was about 4'x4'.
Schluter shower pan system was used including the special drain.
Photos by David Tyson
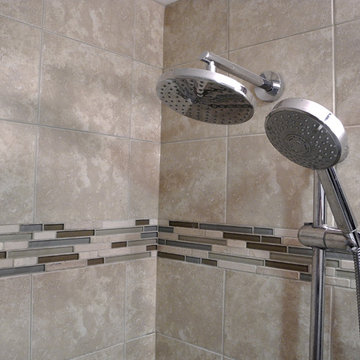
Beautiful bathroom
Свежая идея для дизайна: главная ванная комната среднего размера в стиле модернизм с раковиной с пьедесталом, накладной ванной, душем над ванной, унитазом-моноблоком, бежевой плиткой, цементной плиткой, серыми стенами и полом из керамической плитки - отличное фото интерьера
Свежая идея для дизайна: главная ванная комната среднего размера в стиле модернизм с раковиной с пьедесталом, накладной ванной, душем над ванной, унитазом-моноблоком, бежевой плиткой, цементной плиткой, серыми стенами и полом из керамической плитки - отличное фото интерьера
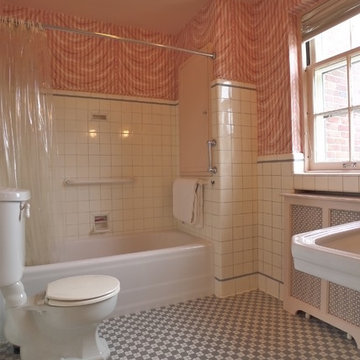
After a lot of editing and staging, the beauty and grace of this property are clear to see. 47 days on the market and SOLD! Proof that staging works.
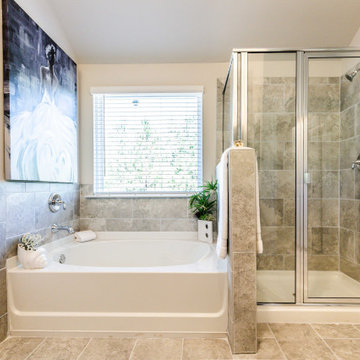
Our master bathrooms will give you all the room you need for your morning and evening routines. With a double vanity and separate wet room, you are sure to fall in love with your new master bathroom.
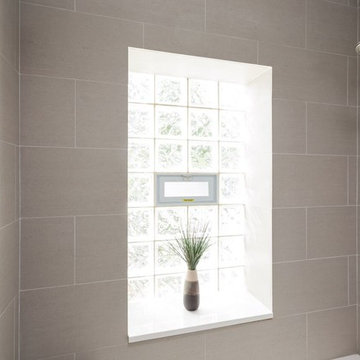
A bathroom updated to a chic modern style, incorporating neutral colors and classic silhouettes, features a bathtub complete with a compact tile bench and tiled shower niche. The large window is made with fixed glass block to allow in plenty of light and prevent breakdown.
Project designed by Skokie renovation firm, Chi Renovation & Design. They serve the Chicagoland area, and it's surrounding suburbs, with an emphasis on the North Side and North Shore. You'll find their work from the Loop through Lincoln Park, Skokie, Evanston, Wilmette, and all of the way up to Lake Forest.
For more about Chi Renovation & Design, click here: https://www.chirenovation.com/
To learn more about this project, click here: https://www.chirenovation.com/galleries/bathrooms/
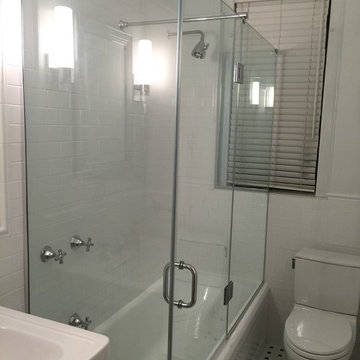
Corner shower door 3/8 clear tempered glass installed on the bathtube for our customers in New York in Manhattan looks great in the interior with brushed nickel hardware
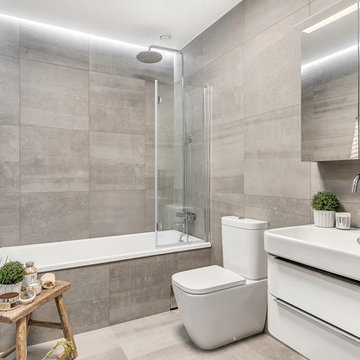
Свежая идея для дизайна: ванная комната среднего размера в стиле модернизм с плоскими фасадами, белыми фасадами, душем над ванной, цементной плиткой, настольной раковиной, раздельным унитазом, серыми стенами, полом из известняка, накладной ванной и открытым душем - отличное фото интерьера
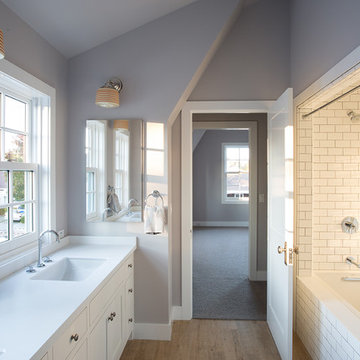
Mariko Reed Architectural Photography
Пример оригинального дизайна: ванная комната среднего размера в стиле кантри с фасадами в стиле шейкер, белыми фасадами, ванной в нише, белой плиткой, цементной плиткой, серыми стенами, полом из керамогранита, врезной раковиной, столешницей из искусственного камня и душем над ванной
Пример оригинального дизайна: ванная комната среднего размера в стиле кантри с фасадами в стиле шейкер, белыми фасадами, ванной в нише, белой плиткой, цементной плиткой, серыми стенами, полом из керамогранита, врезной раковиной, столешницей из искусственного камня и душем над ванной
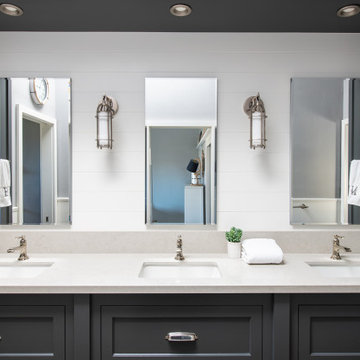
Custom 3-sink design, shiplap backsplash
Свежая идея для дизайна: детская ванная комната среднего размера в морском стиле с фасадами с утопленной филенкой, серыми фасадами, накладной ванной, душем над ванной, унитазом-моноблоком, серой плиткой, цементной плиткой, серыми стенами, врезной раковиной, столешницей из кварцита, коричневым полом, шторкой для ванной, белой столешницей, нишей, встроенной тумбой и панелями на стенах - отличное фото интерьера
Свежая идея для дизайна: детская ванная комната среднего размера в морском стиле с фасадами с утопленной филенкой, серыми фасадами, накладной ванной, душем над ванной, унитазом-моноблоком, серой плиткой, цементной плиткой, серыми стенами, врезной раковиной, столешницей из кварцита, коричневым полом, шторкой для ванной, белой столешницей, нишей, встроенной тумбой и панелями на стенах - отличное фото интерьера

На фото: детская ванная комната среднего размера в стиле неоклассика (современная классика) с плоскими фасадами, белыми фасадами, угловой ванной, душем над ванной, синей плиткой, цементной плиткой, белыми стенами, полом из керамогранита, врезной раковиной, столешницей из искусственного кварца, белым полом, белой столешницей, тумбой под одну раковину и встроенной тумбой с
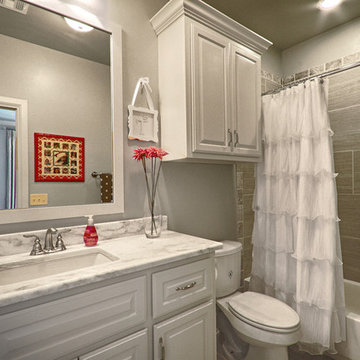
Hall bath with tub shower.
На фото: детская ванная комната среднего размера в стиле модернизм с фасадами с выступающей филенкой, белыми фасадами, отдельно стоящей ванной, душем над ванной, цементной плиткой, полом из керамической плитки, врезной раковиной и столешницей из гранита
На фото: детская ванная комната среднего размера в стиле модернизм с фасадами с выступающей филенкой, белыми фасадами, отдельно стоящей ванной, душем над ванной, цементной плиткой, полом из керамической плитки, врезной раковиной и столешницей из гранита
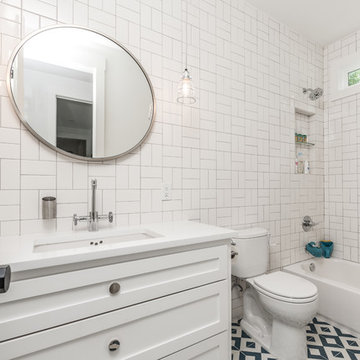
2018 Addition/Remodel in the Greater Houston Heights. Featuring Custom Wood Floors with a White Wash + Designer Wall Paper, Fixtures and Finishes + Custom Lacquer Cabinets + Quarz Countertops + Marble Tile Floors & Showers + Frameless Glass + Reclaimed Shiplap Accents & Oversized Closets.
www.stevenallendesigns.com
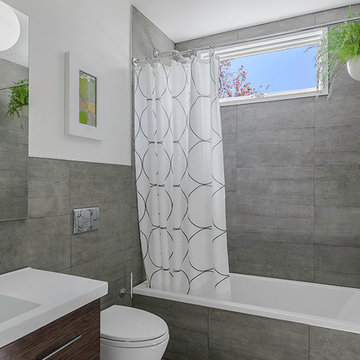
The owners bought this 1970s 'Colorado Lodge Style' student rental in central Boulder to turn it into a home for their family of four. The existing interior layout was awkward and inefficient. Thus, the first floor was reorganized to create more usable, family-friendly spaces and to create a relationship with the well-used backyard.
The barn lumber and wood floor were salvaged from the existing house to create a softened contrast for the light-filled, full-height spaces.
The kitchen and two bathrooms were completely renovated using modern finishes to tie the house together. The result is a modern home that functions effortlessly for a family of four.
Chris Nyce, Nyceone Photography
Санузел с душем над ванной и цементной плиткой – фото дизайна интерьера
9

