Санузел с душем над ванной и столешницей из ламината – фото дизайна интерьера
Сортировать:
Бюджет
Сортировать:Популярное за сегодня
161 - 180 из 1 658 фото
1 из 3
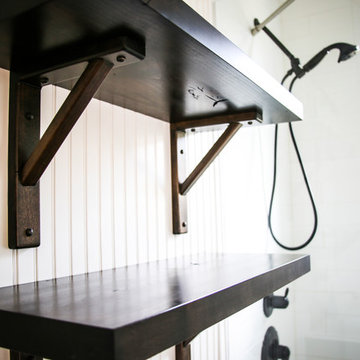
Пример оригинального дизайна: маленькая главная ванная комната в стиле лофт с открытыми фасадами, зелеными фасадами, ванной в нише, душем над ванной, белой плиткой, керамической плиткой, белыми стенами, полом из фанеры, накладной раковиной, столешницей из ламината, коричневым полом, шторкой для ванной и белой столешницей для на участке и в саду
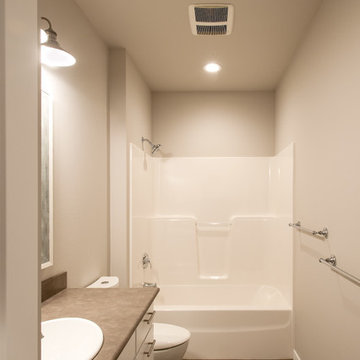
David W. Photography
Идея дизайна: ванная комната среднего размера в классическом стиле с плоскими фасадами, белыми фасадами, ванной в нише, душем над ванной, раздельным унитазом, белой плиткой, керамогранитной плиткой, бежевыми стенами, полом из сланца, душевой кабиной, накладной раковиной, столешницей из ламината и коричневым полом
Идея дизайна: ванная комната среднего размера в классическом стиле с плоскими фасадами, белыми фасадами, ванной в нише, душем над ванной, раздельным унитазом, белой плиткой, керамогранитной плиткой, бежевыми стенами, полом из сланца, душевой кабиной, накладной раковиной, столешницей из ламината и коричневым полом
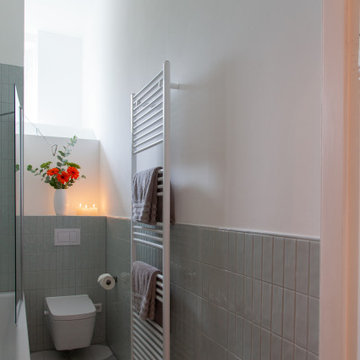
A refresh for a Berlin Altbau bathroom. Our design features soft sage green wall tile laid in a straight set pattern with white and grey circle patterned floor tiles and accents. We closed off one door way to make this bathroom more spacious and give more privacy to the previously adjoining room. Even though all the plumbing locations stayed in the same place, this space went through a great transformation resulting in a relaxing and calm bathroom.
The modern fixtures include a “Dusch-WC” (shower toilet) from Tece that saves the space of installing both a toilet and a bidet and this model uses a hot water intake instead of an internal heater which is better for the budget and uses no electricity.
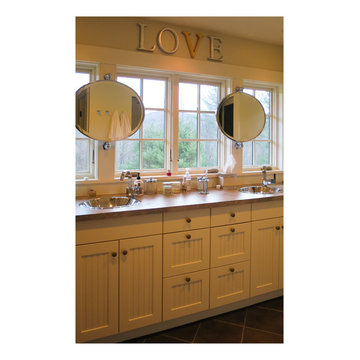
D. Beilman
Стильный дизайн: маленькая главная ванная комната в классическом стиле с фасадами с декоративным кантом, бежевыми фасадами, ванной в нише, душем над ванной, раздельным унитазом, черной плиткой, керамогранитной плиткой, бежевыми стенами, полом из керамической плитки, накладной раковиной и столешницей из ламината для на участке и в саду - последний тренд
Стильный дизайн: маленькая главная ванная комната в классическом стиле с фасадами с декоративным кантом, бежевыми фасадами, ванной в нише, душем над ванной, раздельным унитазом, черной плиткой, керамогранитной плиткой, бежевыми стенами, полом из керамической плитки, накладной раковиной и столешницей из ламината для на участке и в саду - последний тренд
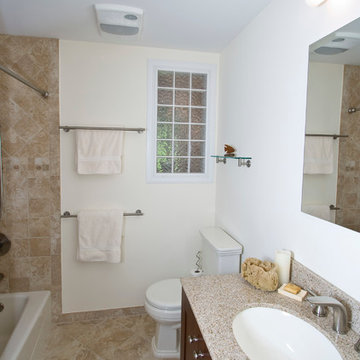
Project designed and developed by the Design Build Pros. Project managed and built by Innovative Remodeling Systems.
На фото: ванная комната среднего размера в классическом стиле с фасадами в стиле шейкер, темными деревянными фасадами, ванной в нише, душем над ванной, унитазом-моноблоком, бежевой плиткой, керамической плиткой, белыми стенами, полом из травертина, душевой кабиной, врезной раковиной и столешницей из ламината с
На фото: ванная комната среднего размера в классическом стиле с фасадами в стиле шейкер, темными деревянными фасадами, ванной в нише, душем над ванной, унитазом-моноблоком, бежевой плиткой, керамической плиткой, белыми стенами, полом из травертина, душевой кабиной, врезной раковиной и столешницей из ламината с
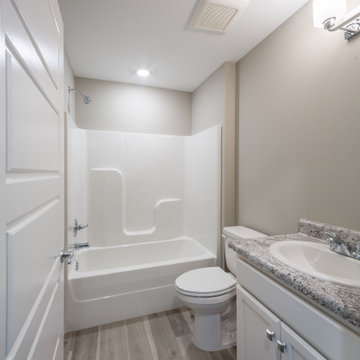
A custom bathroom with an alcove shower and laminate countertops.
На фото: детская ванная комната среднего размера в классическом стиле с фасадами с утопленной филенкой, белыми фасадами, ванной в нише, душем над ванной, унитазом-моноблоком, белой плиткой, стеклянной плиткой, бежевыми стенами, полом из ламината, накладной раковиной, столешницей из ламината, серым полом, шторкой для ванной, разноцветной столешницей, тумбой под одну раковину и встроенной тумбой
На фото: детская ванная комната среднего размера в классическом стиле с фасадами с утопленной филенкой, белыми фасадами, ванной в нише, душем над ванной, унитазом-моноблоком, белой плиткой, стеклянной плиткой, бежевыми стенами, полом из ламината, накладной раковиной, столешницей из ламината, серым полом, шторкой для ванной, разноцветной столешницей, тумбой под одну раковину и встроенной тумбой
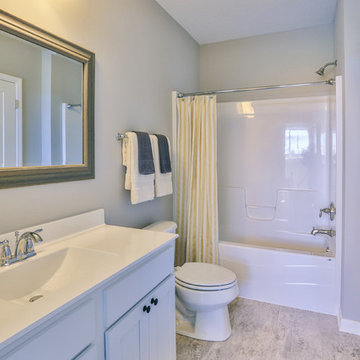
Свежая идея для дизайна: детская ванная комната среднего размера в современном стиле с накладной раковиной, плоскими фасадами, белыми фасадами, столешницей из ламината, накладной ванной, душем над ванной, унитазом-моноблоком, серыми стенами и полом из керамогранита - отличное фото интерьера
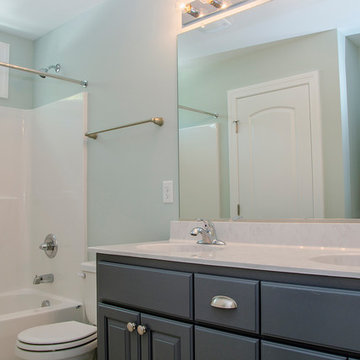
Compact master bathroom with a single vanity. The vanity features blue cabinets
Стильный дизайн: маленькая детская ванная комната в стиле кантри с фасадами с выступающей филенкой, синими фасадами, унитазом-моноблоком, синими стенами, полом из ламината, монолитной раковиной, столешницей из ламината, бежевым полом, шторкой для ванной, белой столешницей, ванной в нише и душем над ванной для на участке и в саду - последний тренд
Стильный дизайн: маленькая детская ванная комната в стиле кантри с фасадами с выступающей филенкой, синими фасадами, унитазом-моноблоком, синими стенами, полом из ламината, монолитной раковиной, столешницей из ламината, бежевым полом, шторкой для ванной, белой столешницей, ванной в нише и душем над ванной для на участке и в саду - последний тренд
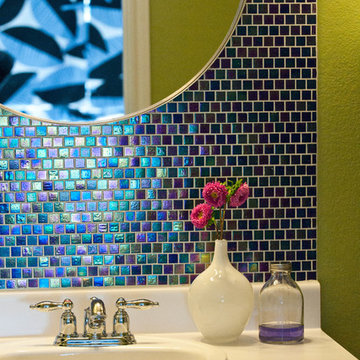
Suzi Q. Varin / Q Weddings
На фото: маленькая главная ванная комната в стиле модернизм с накладной раковиной, фасадами с утопленной филенкой, белыми фасадами, столешницей из ламината, ванной в нише, душем над ванной, раздельным унитазом, синей плиткой, стеклянной плиткой, зелеными стенами и полом из керамогранита для на участке и в саду с
На фото: маленькая главная ванная комната в стиле модернизм с накладной раковиной, фасадами с утопленной филенкой, белыми фасадами, столешницей из ламината, ванной в нише, душем над ванной, раздельным унитазом, синей плиткой, стеклянной плиткой, зелеными стенами и полом из керамогранита для на участке и в саду с
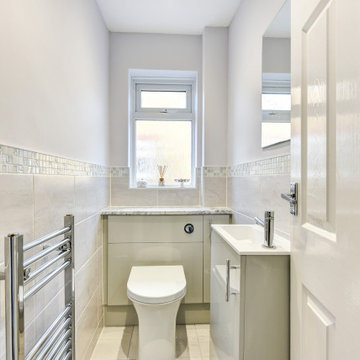
Warm Bathroom in Woodingdean, East Sussex
Designer Aron has created a simple design that works well across this family bathroom and cloakroom in Woodingdean.
The Brief
This Woodingdean client required redesign and rethink for a family bathroom and cloakroom. To keep things simple the design was to be replicated across both rooms, with ample storage to be incorporated into either space.
The brief was relatively simple.
A warm and homely design had to be accompanied by all standard bathroom inclusions.
Design Elements
To maximise storage space in the main bathroom the rear wall has been dedicated to storage. The ensure plenty of space for personal items fitted storage has been opted for, and Aron has specified a customised combination of units based upon the client’s storage requirements.
Earthy grey wall tiles combine nicely with a chosen mosaic tile, which wraps around the entire room and cloakroom space.
Chrome brassware from Vado and Puraflow are used on the semi-recessed basin, as well as showering and bathing functions.
Special Inclusions
The furniture was a key element of this project.
It is primarily for storage, but in terms of design it has been chosen in this Light Grey Gloss finish to add a nice warmth to the family bathroom. By opting for fitted furniture it meant that a wall-to-wall appearance could be incorporated into the design, as well as a custom combination of units.
Atop the furniture, Aron has used a marble effect laminate worktop which ties in nicely with the theme of the space.
Project Highlight
As mentioned the cloakroom utilises the same design, with the addition of a small cloakroom storage unit and sink from Deuco.
Tile choices have also been replicated in this room to half-height. The mosaic tiles particularly look great here as they catch the light through the window.
The End Result
The result is a project that delivers upon the brief, with warm and homely tile choices and plenty of storage across the two rooms.
If you are thinking of a bathroom transformation, discover how our design team can create a new bathroom space that will tick all of your boxes. Arrange a free design appointment in showroom or online today.
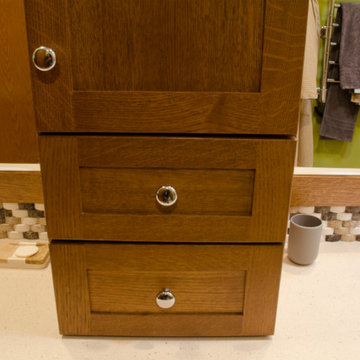
The bath is inviting, thanks to a smart design and thoughtful interior decorating. The couple has personal spaces so they can both get ready for work with individual sinks, mirrors, and AC power outlets with a tall storage cabinet separating the two areas. The Plato “mission” style white oak cabinets in a warm Briar color feature soft close/glide drawers complementing the sand-colored Silestone countertops that make the shape of the white Alape sinks standout as a show piece. Lee Snyder
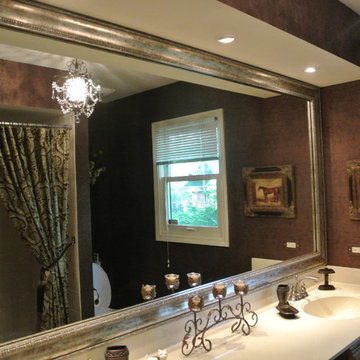
Candice Olson grasscloth wallpaper updates this bathroom. A MirrorMate frame turns the once plain mirror into something stunning.
На фото: ванная комната в классическом стиле с монолитной раковиной, столешницей из ламината, ванной в нише, душем над ванной, унитазом-моноблоком и коричневыми стенами
На фото: ванная комната в классическом стиле с монолитной раковиной, столешницей из ламината, ванной в нише, душем над ванной, унитазом-моноблоком и коричневыми стенами

photo by Ronda Batchelor
Glass and stone tile back splash
Идея дизайна: ванная комната среднего размера в стиле лофт с фасадами с утопленной филенкой, синими фасадами, ванной в нише, душем над ванной, раздельным унитазом, белой плиткой, стеклянной плиткой, серыми стенами, полом из линолеума, накладной раковиной и столешницей из ламината
Идея дизайна: ванная комната среднего размера в стиле лофт с фасадами с утопленной филенкой, синими фасадами, ванной в нише, душем над ванной, раздельным унитазом, белой плиткой, стеклянной плиткой, серыми стенами, полом из линолеума, накладной раковиной и столешницей из ламината
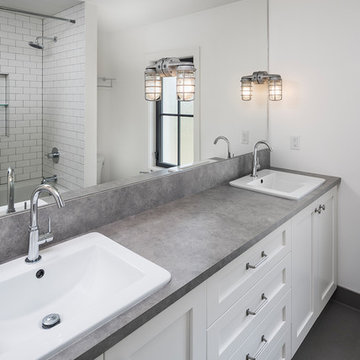
This contemporary farmhouse is located on a scenic acreage in Greendale, BC. It features an open floor plan with room for hosting a large crowd, a large kitchen with double wall ovens, tons of counter space, a custom range hood and was designed to maximize natural light. Shed dormers with windows up high flood the living areas with daylight. The stairwells feature more windows to give them an open, airy feel, and custom black iron railings designed and crafted by a talented local blacksmith. The home is very energy efficient, featuring R32 ICF construction throughout, R60 spray foam in the roof, window coatings that minimize solar heat gain, an HRV system to ensure good air quality, and LED lighting throughout. A large covered patio with a wood burning fireplace provides warmth and shelter in the shoulder seasons.
Carsten Arnold Photography
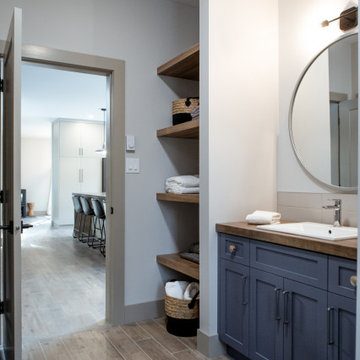
Off the kitchen, next to the guest bedroom, is the main bathroom. Four wood floating shelves were built into a nook left of the custom vanity where the wood was continued onto the countertop. Ceramic tile was chosen to mimic the style of the homes laminate throughout.
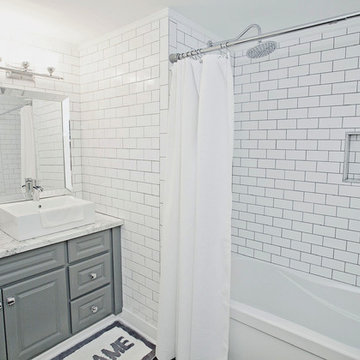
Main upstairs bathroom. We just painted the existing vanity, added two square vessel sinks and a new laminate counter top. The decision to use subway tile to the ceiling in the sink nook was tough and we questioned our plan as we spent 3 weeks tiling(weekend project). But we are happy with the results. A new tub was also installed. We also carried the bamboo floors into the bathroom. Total cost: under $2000.
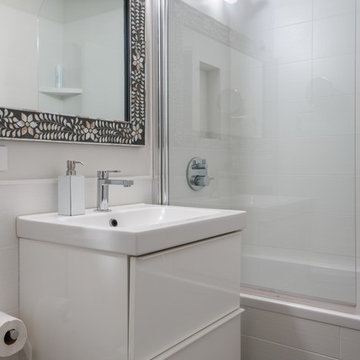
Addiing a contemporary wall hung vanity to a tight bathroom space gave a sense of lightness; the two storage drawers gave ample space for bathroom accessories. The color palette was kept in the neutral range with white textural walls and a gray/black textural floor. Adding pattern in the shell inlay mirror ties the space together adding interest and style to the space.
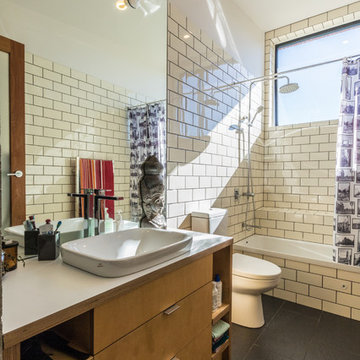
Bathroom.
Photo credit: The Photographer's Studio & Laboratory.
На фото: маленькая главная ванная комната в современном стиле с плоскими фасадами, фасадами цвета дерева среднего тона, накладной ванной, душем над ванной, унитазом-моноблоком, белой плиткой, керамической плиткой, белыми стенами, полом из керамогранита, накладной раковиной, столешницей из ламината, черным полом, шторкой для ванной и белой столешницей для на участке и в саду с
На фото: маленькая главная ванная комната в современном стиле с плоскими фасадами, фасадами цвета дерева среднего тона, накладной ванной, душем над ванной, унитазом-моноблоком, белой плиткой, керамической плиткой, белыми стенами, полом из керамогранита, накладной раковиной, столешницей из ламината, черным полом, шторкой для ванной и белой столешницей для на участке и в саду с
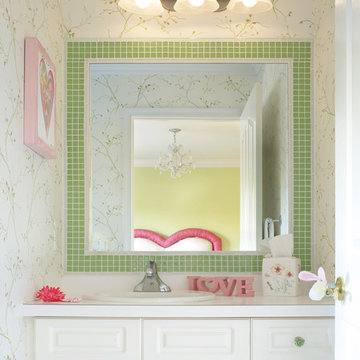
With minimal expense, the soft green and pink wallpaper and green glass tile framing the mirror coordinate with the adjoining bedroom's color scheme. The green glass floral cabinet knobs add yet another touch of femininity to this ensuite bathroom.
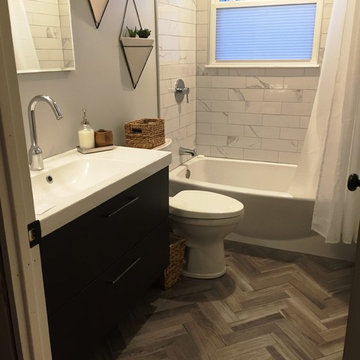
Impressive Bathroom Floor and Wall Tile
The floor tile is Plank Fumo 3" x 12" installed in a herringbone pattern.
The wall tile is Anatolia Mayfair Statuario polished 4" x 12".
Санузел с душем над ванной и столешницей из ламината – фото дизайна интерьера
9

