Санузел с душем над ванной и потолком с обоями – фото дизайна интерьера
Сортировать:
Бюджет
Сортировать:Популярное за сегодня
41 - 60 из 108 фото
1 из 3
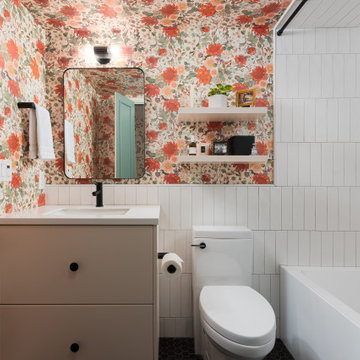
The smallest spaces often have the most impact. In the bathroom, a classy floral wallpaper applied as a wall and ceiling treatment, along with timeless subway tiles on the walls and hexagon tiles on the floor, create balance and visually appealing space.
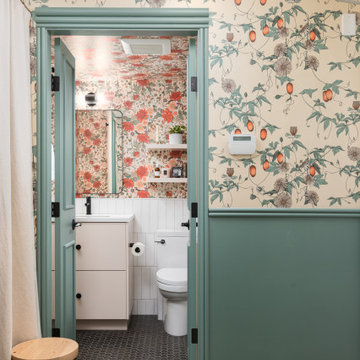
The smallest spaces often have the most impact. In the bathroom, a classy floral wallpaper applied as a wall and ceiling treatment, along with timeless subway tiles on the walls and hexagon tiles on the floor, create balance and visually appealing space.

Стильный дизайн: совмещенный санузел среднего размера в стиле кантри с черными фасадами, синей плиткой, плиткой кабанчик, столешницей из кварцита, разноцветной столешницей, тумбой под одну раковину, напольной тумбой, ванной в нише, душем над ванной, раздельным унитазом, белыми стенами, полом из керамической плитки, монолитной раковиной, разноцветным полом, шторкой для ванной, фасадами с утопленной филенкой, потолком с обоями и обоями на стенах - последний тренд

На фото: совмещенный санузел среднего размера в стиле кантри с фасадами с утопленной филенкой, белыми фасадами, ванной в нише, душем над ванной, раздельным унитазом, синей плиткой, плиткой кабанчик, белыми стенами, полом из керамической плитки, душевой кабиной, монолитной раковиной, столешницей из кварцита, разноцветным полом, душем с распашными дверями, разноцветной столешницей, тумбой под одну раковину, напольной тумбой, потолком с обоями и обоями на стенах с
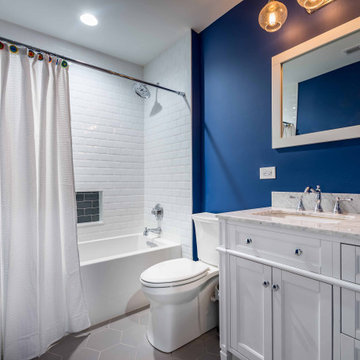
Стильный дизайн: совмещенный санузел среднего размера в стиле кантри с фасадами с утопленной филенкой, белыми фасадами, ванной в нише, душем над ванной, раздельным унитазом, синей плиткой, плиткой кабанчик, белыми стенами, полом из керамической плитки, душевой кабиной, монолитной раковиной, столешницей из кварцита, разноцветным полом, душем с распашными дверями, разноцветной столешницей, тумбой под одну раковину, напольной тумбой, потолком с обоями и обоями на стенах - последний тренд
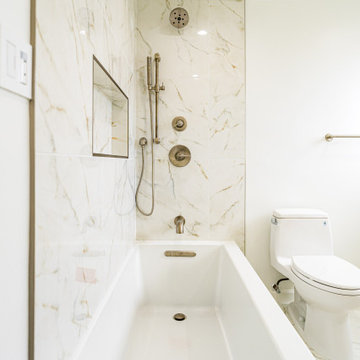
Looking to give your home a modern upgrade? Consider a new construction that includes a complete master bathroom remodel. Featuring a white marble floor, the bathroom includes a beautiful vanity with white cabinetry that provides ample storage space. The white countertop, paired with stainless steel fixtures, adds a sleek and modern touch. The shower features a niche and a hinged door. And, with white marble walls and a convenient shower bench, the shower exudes luxury and style. Don't forget the double sinks and two overhead square mirrors, providing plenty of space for two people to get ready for their day at the same time. For even more convenience and comfort, the second bathroom includes a shower bath tub combination with all the same features.
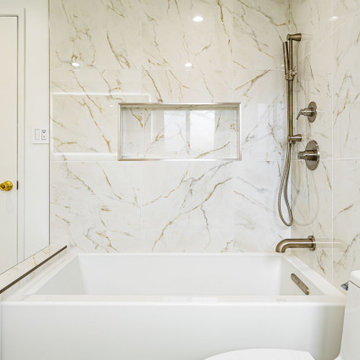
Looking to give your home a modern upgrade? Consider a new construction that includes a complete master bathroom remodel. Featuring a white marble floor, the bathroom includes a beautiful vanity with white cabinetry that provides ample storage space. The white countertop, paired with stainless steel fixtures, adds a sleek and modern touch. The shower features a niche and a hinged door. And, with white marble walls and a convenient shower bench, the shower exudes luxury and style. Don't forget the double sinks and two overhead square mirrors, providing plenty of space for two people to get ready for their day at the same time. For even more convenience and comfort, the second bathroom includes a shower bath tub combination with all the same features.
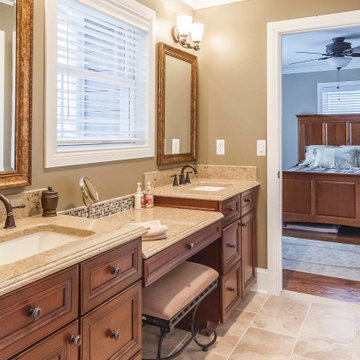
На фото: большая серо-белая ванная комната: освещение в стиле кантри с фасадами с выступающей филенкой, фасадами цвета дерева среднего тона, ванной в нише, душем над ванной, раздельным унитазом, разноцветной плиткой, стеклянной плиткой, бежевыми стенами, полом из керамической плитки, врезной раковиной, столешницей из гранита, коричневым полом, душем с раздвижными дверями, бежевой столешницей, тумбой под две раковины, напольной тумбой, потолком с обоями и обоями на стенах

The back of this 1920s brick and siding Cape Cod gets a compact addition to create a new Family room, open Kitchen, Covered Entry, and Master Bedroom Suite above. European-styling of the interior was a consideration throughout the design process, as well as with the materials and finishes. The project includes all cabinetry, built-ins, shelving and trim work (even down to the towel bars!) custom made on site by the home owner.
Photography by Kmiecik Imagery
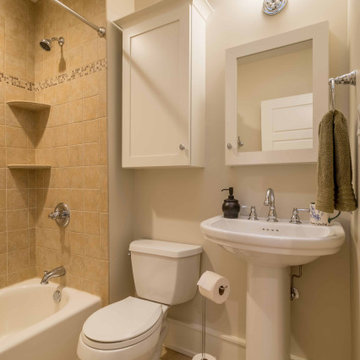
Пример оригинального дизайна: детская ванная комната среднего размера, в белых тонах с отделкой деревом в стиле кантри с фасадами в стиле шейкер, белыми фасадами, накладной ванной, душем над ванной, унитазом-моноблоком, полом из известняка, раковиной с пьедесталом, столешницей из искусственного камня, бежевым полом, шторкой для ванной, белой столешницей, тумбой под одну раковину, напольной тумбой, потолком с обоями, обоями на стенах, бежевыми стенами и зеркалом с подсветкой

The smallest spaces often have the most impact. In the bathroom, a classy floral wallpaper applied as a wall and ceiling treatment, along with timeless subway tiles on the walls and hexagon tiles on the floor, create balance and visually appealing space.
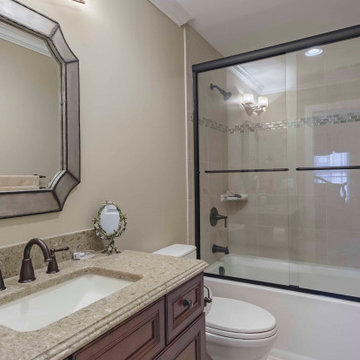
Источник вдохновения для домашнего уюта: главная ванная комната среднего размера, в белых тонах с отделкой деревом в стиле кантри с фасадами с выступающей филенкой, фасадами цвета дерева среднего тона, ванной в нише, душем над ванной, раздельным унитазом, бежевыми стенами, паркетным полом среднего тона, врезной раковиной, столешницей из гранита, коричневым полом, душем с раздвижными дверями, коричневой столешницей, тумбой под одну раковину, напольной тумбой, белой плиткой, каменной плиткой, потолком с обоями и обоями на стенах
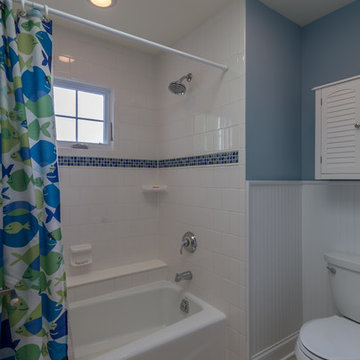
Пример оригинального дизайна: маленькая ванная комната в белых тонах с отделкой деревом в классическом стиле с ванной в нише, душем над ванной, унитазом-моноблоком, синими стенами, полом из керамической плитки, белым полом, шторкой для ванной, плоскими фасадами, светлыми деревянными фасадами, синей плиткой, керамической плиткой, душевой кабиной, накладной раковиной, столешницей из известняка, серой столешницей, тумбой под две раковины, напольной тумбой, потолком с обоями и обоями на стенах для на участке и в саду
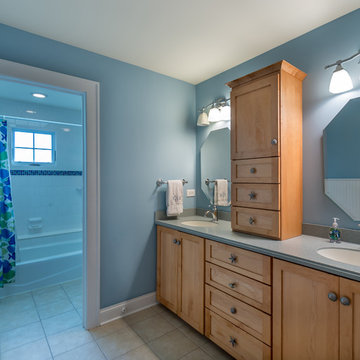
Стильный дизайн: маленькая ванная комната в белых тонах с отделкой деревом в классическом стиле с светлыми деревянными фасадами, ванной в нише, душем над ванной, синими стенами, полом из керамической плитки, накладной раковиной, столешницей из известняка, белым полом, шторкой для ванной, плоскими фасадами, унитазом-моноблоком, синей плиткой, керамической плиткой, душевой кабиной, серой столешницей, тумбой под две раковины, напольной тумбой, потолком с обоями и обоями на стенах для на участке и в саду - последний тренд
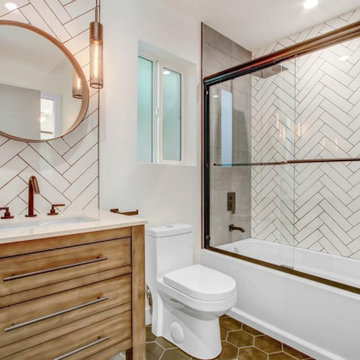
This once unused garage has been transformed into a private suite masterpiece! Featuring a full kitchen, living room, bedroom and 2 bathrooms, who would have thought that this ADU used to be a garage that gathered dust?
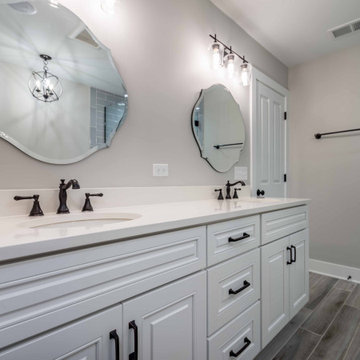
На фото: совмещенный санузел среднего размера в стиле кантри с фасадами с утопленной филенкой, белыми фасадами, ванной в нише, душем над ванной, раздельным унитазом, синей плиткой, плиткой кабанчик, белыми стенами, полом из керамической плитки, душевой кабиной, монолитной раковиной, столешницей из кварцита, разноцветным полом, душем с распашными дверями, разноцветной столешницей, тумбой под одну раковину, напольной тумбой, потолком с обоями и обоями на стенах
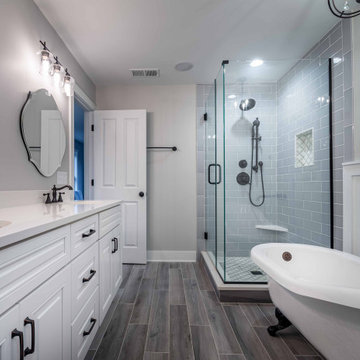
Идея дизайна: совмещенный санузел среднего размера в стиле кантри с фасадами с утопленной филенкой, серыми фасадами, ванной в нише, душем над ванной, раздельным унитазом, синей плиткой, плиткой кабанчик, белыми стенами, полом из керамической плитки, душевой кабиной, монолитной раковиной, столешницей из кварцита, разноцветным полом, душем с распашными дверями, разноцветной столешницей, тумбой под одну раковину, напольной тумбой, потолком с обоями и обоями на стенах

The en Suite Bath includes a large tub as well as Prairie-style cabinetry and custom tile-work.
The homeowner had previously updated their mid-century home to match their Prairie-style preferences - completing the Kitchen, Living and DIning Rooms. This project included a complete redesign of the Bedroom wing, including Master Bedroom Suite, guest Bedrooms, and 3 Baths; as well as the Office/Den and Dining Room, all to meld the mid-century exterior with expansive windows and a new Prairie-influenced interior. Large windows (existing and new to match ) let in ample daylight and views to their expansive gardens.
Photography by homeowner.
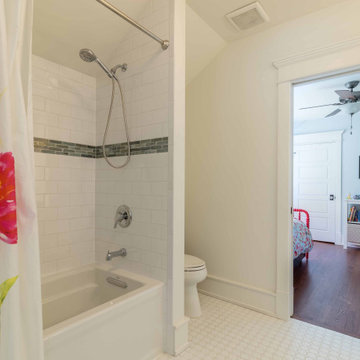
Пример оригинального дизайна: большой детский совмещенный санузел в стиле кантри с фасадами в стиле шейкер, белыми фасадами, накладной ванной, душем над ванной, унитазом-моноблоком, полом из керамогранита, раковиной с пьедесталом, столешницей из искусственного камня, коричневым полом, шторкой для ванной, белой столешницей, тумбой под одну раковину, встроенной тумбой, потолком с обоями, обоями на стенах, разноцветной плиткой, керамической плиткой и бежевыми стенами
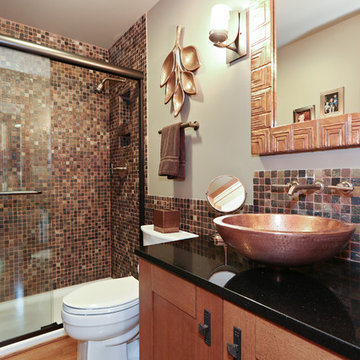
The en Suite Bath includes a large tub as well as Prairie-style cabinetry and custom tile-work.
The homeowner had previously updated their mid-century home to match their Prairie-style preferences - completing the Kitchen, Living and DIning Rooms. This project included a complete redesign of the Bedroom wing, including Master Bedroom Suite, guest Bedrooms, and 3 Baths; as well as the Office/Den and Dining Room, all to meld the mid-century exterior with expansive windows and a new Prairie-influenced interior. Large windows (existing and new to match ) let in ample daylight and views to their expansive gardens.
Photography by homeowner.
Санузел с душем над ванной и потолком с обоями – фото дизайна интерьера
3

