Санузел с душем над ванной и полом из терраццо – фото дизайна интерьера
Сортировать:
Бюджет
Сортировать:Популярное за сегодня
101 - 120 из 225 фото
1 из 3
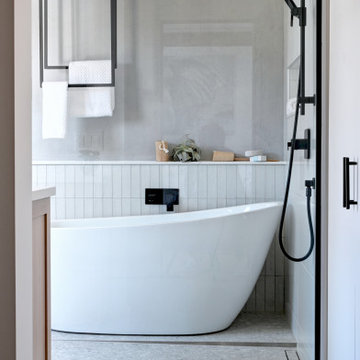
Designer Lyne Brunet
Источник вдохновения для домашнего уюта: большая главная ванная комната в морском стиле с фасадами в стиле шейкер, светлыми деревянными фасадами, отдельно стоящей ванной, душем над ванной, унитазом-моноблоком, серой плиткой, керамической плиткой, серыми стенами, полом из терраццо, врезной раковиной, столешницей из искусственного кварца, серым полом, открытым душем, белой столешницей, нишей, тумбой под одну раковину и напольной тумбой
Источник вдохновения для домашнего уюта: большая главная ванная комната в морском стиле с фасадами в стиле шейкер, светлыми деревянными фасадами, отдельно стоящей ванной, душем над ванной, унитазом-моноблоком, серой плиткой, керамической плиткой, серыми стенами, полом из терраццо, врезной раковиной, столешницей из искусственного кварца, серым полом, открытым душем, белой столешницей, нишей, тумбой под одну раковину и напольной тумбой
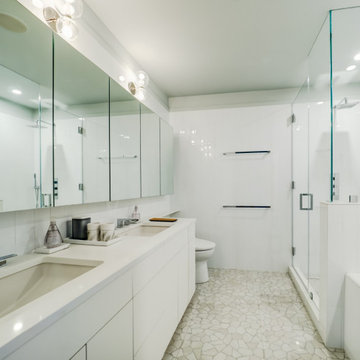
This Hudson Square 3 Bedroom/2.5 Bath was built new in 2006 and was in dire need of an uplift. The project included new solid maple flooring, new kitchen, bathrooms, built-in's, custom lighting, and custom mill work storage built-ins and vanities throughout.
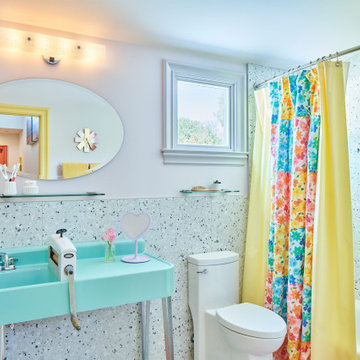
На фото: маленькая ванная комната в стиле фьюжн с душем над ванной, унитазом-моноблоком, полом из терраццо, монолитной раковиной, шторкой для ванной, тумбой под одну раковину и напольной тумбой для на участке и в саду с
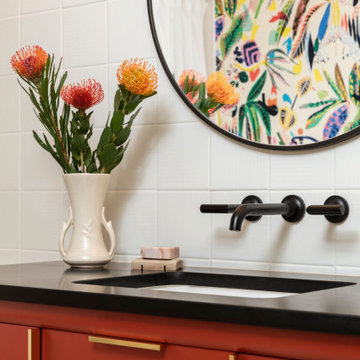
Wanting the home’s guest bathroom to feel inviting and whimsical, we dove it to create a unique balance of saturated colors and lively patterns. Playing with geometric and organic patterns- from the simple tile grid to the nature inspired wallpaper, and slapdash terrazzo flooring- this space strikes a bold kinship of forms.
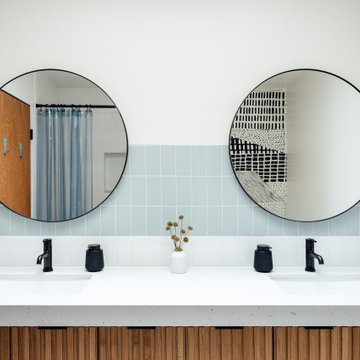
На фото: ванная комната с фасадами цвета дерева среднего тона, душем над ванной, синей плиткой, полом из терраццо, врезной раковиной, зеленым полом, шторкой для ванной, серой столешницей, тумбой под две раковины и подвесной тумбой
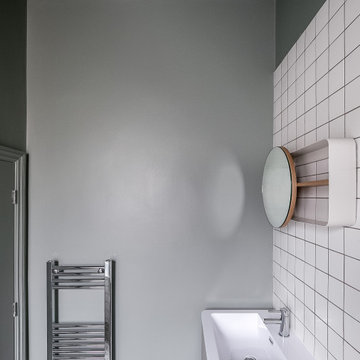
Источник вдохновения для домашнего уюта: главная ванная комната среднего размера в современном стиле с отдельно стоящей ванной, душем над ванной, унитазом-моноблоком, зеленой плиткой, керамической плиткой, зелеными стенами, полом из терраццо, раковиной с пьедесталом, разноцветным полом и открытым душем
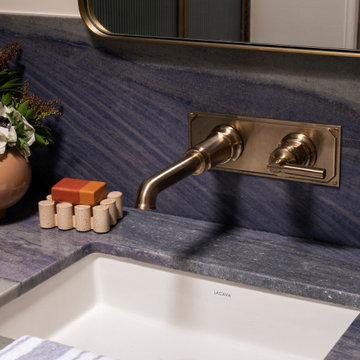
Full midcentury modern inspired bathroom remodel featuring a floating vanity, terrazzo floors, blue tiles, brass touches and a custom shower door.
На фото: детская ванная комната среднего размера в стиле модернизм с фасадами цвета дерева среднего тона, полновстраиваемой ванной, душем над ванной, унитазом-моноблоком, синей плиткой, бежевыми стенами, полом из терраццо, врезной раковиной, столешницей из кварцита, серым полом, душем с распашными дверями, синей столешницей, тумбой под одну раковину, подвесной тумбой и фасадами островного типа
На фото: детская ванная комната среднего размера в стиле модернизм с фасадами цвета дерева среднего тона, полновстраиваемой ванной, душем над ванной, унитазом-моноблоком, синей плиткой, бежевыми стенами, полом из терраццо, врезной раковиной, столешницей из кварцита, серым полом, душем с распашными дверями, синей столешницей, тумбой под одну раковину, подвесной тумбой и фасадами островного типа
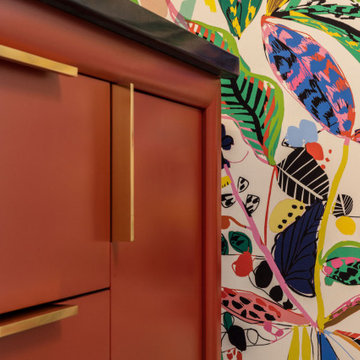
Wanting the home’s guest bathroom to feel inviting and whimsical, we dove it to create a unique balance of saturated colors and lively patterns. Playing with geometric and organic patterns- from the simple tile grid to the nature inspired wallpaper, and slapdash terrazzo flooring- this space strikes a bold kinship of forms.
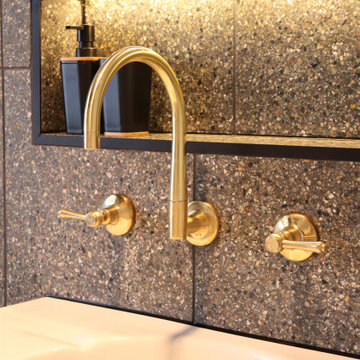
After Copper tap wear, terrazzo tile with LED strip lighting to the niche.
Стильный дизайн: главная ванная комната среднего размера в современном стиле с накладной ванной, душем над ванной, каменной плиткой, полом из терраццо, подвесной раковиной, черным полом и тумбой под одну раковину - последний тренд
Стильный дизайн: главная ванная комната среднего размера в современном стиле с накладной ванной, душем над ванной, каменной плиткой, полом из терраццо, подвесной раковиной, черным полом и тумбой под одну раковину - последний тренд
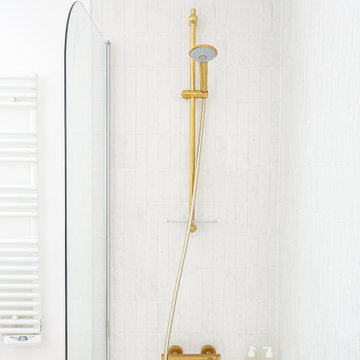
Dans cet appartement moderne de 86 m², l’objectif était d’ajouter de la personnalité et de créer des rangements sur mesure en adéquation avec les besoins de nos clients : le tout en alliant couleurs et design !
Dans l’entrée, un module bicolore a pris place pour maximiser les rangements tout en créant un élément de décoration à part entière.
La salle de bain, aux tons naturels de vert et de bois, est maintenant très fonctionnelle grâce à son grand plan de toilette et sa buanderie cachée.
Dans la chambre d’enfant, la peinture bleu profond accentue le coin nuit pour une ambiance cocooning.
Pour finir, l’espace bureau ouvert sur le salon permet de télétravailler dans les meilleures conditions avec de nombreux rangements et une couleur jaune qui motive !
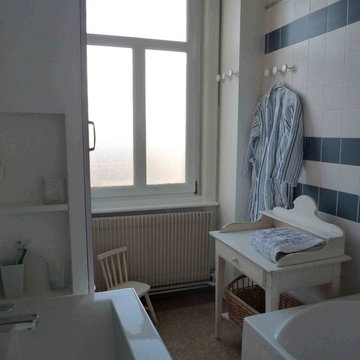
Vue d'ensemble avec table de toilette et patères
Photo : Laure Mestre - À tous les étages
На фото: главная ванная комната среднего размера в скандинавском стиле с накладной ванной, душем над ванной, синей плиткой, керамической плиткой, белыми стенами, полом из терраццо и консольной раковиной с
На фото: главная ванная комната среднего размера в скандинавском стиле с накладной ванной, душем над ванной, синей плиткой, керамической плиткой, белыми стенами, полом из терраццо и консольной раковиной с
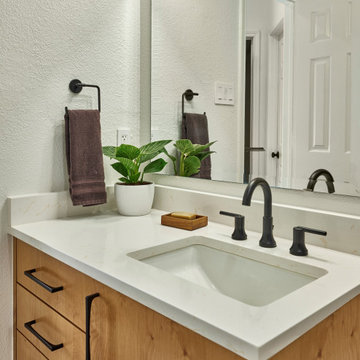
Guest Bathroom, Cambria Dovedale Countertop, custom built cabinet
На фото: ванная комната в стиле модернизм с плоскими фасадами, светлыми деревянными фасадами, угловой ванной, душем над ванной, раздельным унитазом, белой плиткой, керамогранитной плиткой, белыми стенами, полом из терраццо, врезной раковиной, столешницей из кварцита, зеленым полом, шторкой для ванной, белой столешницей, тумбой под одну раковину и подвесной тумбой с
На фото: ванная комната в стиле модернизм с плоскими фасадами, светлыми деревянными фасадами, угловой ванной, душем над ванной, раздельным унитазом, белой плиткой, керамогранитной плиткой, белыми стенами, полом из терраццо, врезной раковиной, столешницей из кварцита, зеленым полом, шторкой для ванной, белой столешницей, тумбой под одну раковину и подвесной тумбой с
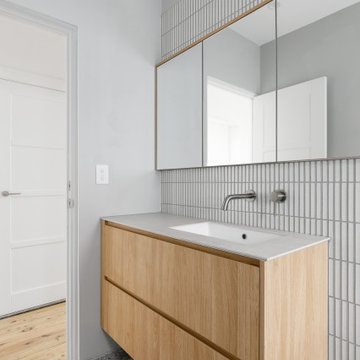
Стильный дизайн: ванная комната с плоскими фасадами, светлыми деревянными фасадами, накладной ванной, душем над ванной, инсталляцией, белой плиткой, удлиненной плиткой, полом из терраццо, врезной раковиной, серым полом, открытым душем, серой столешницей, тумбой под одну раковину и подвесной тумбой - последний тренд
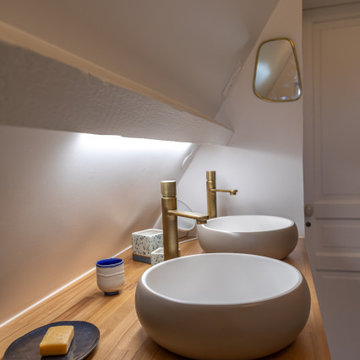
Свежая идея для дизайна: главная ванная комната среднего размера в современном стиле с открытыми фасадами, отдельно стоящей ванной, душем над ванной, раздельным унитазом, белыми стенами, полом из терраццо, накладной раковиной, столешницей из дерева, разноцветным полом, открытым душем, бежевой столешницей, окном, тумбой под две раковины, напольной тумбой, балками на потолке и панелями на стенах - отличное фото интерьера
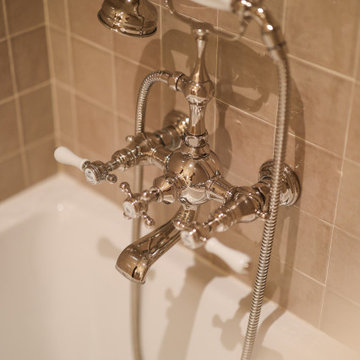
Cet ancien cabinet d’avocat dans le quartier du carré d’or, laissé à l’abandon, avait besoin d’attention. Notre intervention a consisté en une réorganisation complète afin de créer un appartement familial avec un décor épuré et contemplatif qui fasse appel à tous nos sens. Nous avons souhaité mettre en valeur les éléments de l’architecture classique de l’immeuble, en y ajoutant une atmosphère minimaliste et apaisante. En très mauvais état, une rénovation lourde et structurelle a été nécessaire, comprenant la totalité du plancher, des reprises en sous-œuvre, la création de points d’eau et d’évacuations.
Les espaces de vie, relèvent d’un savant jeu d’organisation permettant d’obtenir des perspectives multiples. Le grand hall d’entrée a été réduit, au profit d’un toilette singulier, hors du temps, tapissé de fleurs et d’un nez de cloison faisant office de frontière avec la grande pièce de vie. Le grand placard d’entrée comprenant la buanderie a été réalisé en bois de noyer par nos artisans menuisiers. Celle-ci a été délimitée au sol par du terrazzo blanc Carrara et de fines baguettes en laiton.
La grande pièce de vie est désormais le cœur de l’appartement. Pour y arriver, nous avons dû réunir quatre pièces et un couloir pour créer un triple séjour, comprenant cuisine, salle à manger et salon. La cuisine a été organisée autour d’un grand îlot mêlant du quartzite Taj Mahal et du bois de noyer. Dans la majestueuse salle à manger, la cheminée en marbre a été effacée au profit d’un mur en arrondi et d’une fenêtre qui illumine l’espace. Côté salon a été créé une alcôve derrière le canapé pour y intégrer une bibliothèque. L’ensemble est posé sur un parquet en chêne pointe de Hongris 38° spécialement fabriqué pour cet appartement. Nos artisans staffeurs ont réalisés avec détails l’ensemble des corniches et cimaises de l’appartement, remettant en valeur l’aspect bourgeois.
Un peu à l’écart, la chambre des enfants intègre un lit superposé dans l’alcôve tapissée d’une nature joueuse où les écureuils se donnent à cœur joie dans une partie de cache-cache sauvage. Pour pénétrer dans la suite parentale, il faut tout d’abord longer la douche qui se veut audacieuse avec un carrelage zellige vert bouteille et un receveur noir. De plus, le dressing en chêne cloisonne la chambre de la douche. De son côté, le bureau a pris la place de l’ancien archivage, et le vert Thé de Chine recouvrant murs et plafond, contraste avec la tapisserie feuillage pour se plonger dans cette parenthèse de douceur.
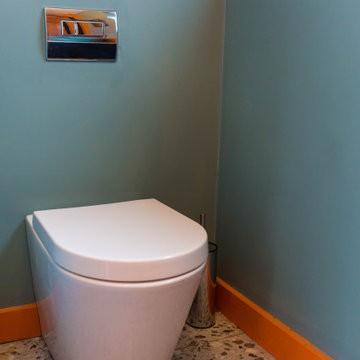
Beautiful orange textured ceramic wall tiles and terrazzo floor tiles that create a unique and visually appealing look. Polished chrome fixtures add a touch of elegance to the space and complement the overall modern aesthetic. The walls have been partially painted in a calming teal hue, which brings the space together and adds a sense of tranquility. Overall, the newly renovated bathroom is a true testament to the power of thoughtful design and attention to detail.
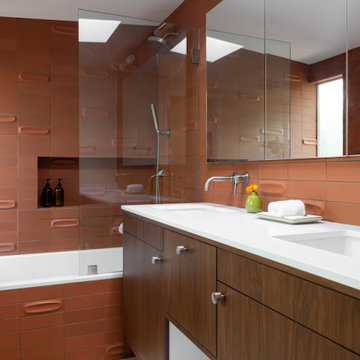
walnut flat panel cabinetry
Стильный дизайн: главная ванная комната среднего размера в стиле ретро с плоскими фасадами, темными деревянными фасадами, ванной в нише, душем над ванной, оранжевой плиткой, керамогранитной плиткой, оранжевыми стенами, полом из терраццо, настольной раковиной, столешницей из искусственного кварца, разноцветным полом, открытым душем, белой столешницей, нишей, тумбой под две раковины, подвесной тумбой и сводчатым потолком - последний тренд
Стильный дизайн: главная ванная комната среднего размера в стиле ретро с плоскими фасадами, темными деревянными фасадами, ванной в нише, душем над ванной, оранжевой плиткой, керамогранитной плиткой, оранжевыми стенами, полом из терраццо, настольной раковиной, столешницей из искусственного кварца, разноцветным полом, открытым душем, белой столешницей, нишей, тумбой под две раковины, подвесной тумбой и сводчатым потолком - последний тренд
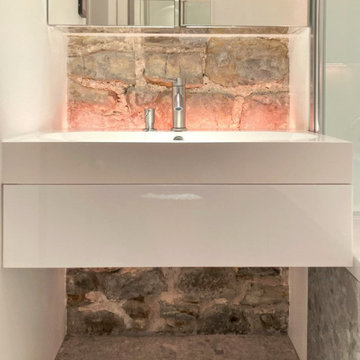
Floating sink vanity
Стильный дизайн: главная ванная комната: освещение в стиле модернизм с белыми фасадами, накладной ванной, душем над ванной, полом из терраццо, подвесной раковиной, серым полом, душем с распашными дверями, тумбой под одну раковину, подвесной тумбой и кирпичными стенами - последний тренд
Стильный дизайн: главная ванная комната: освещение в стиле модернизм с белыми фасадами, накладной ванной, душем над ванной, полом из терраццо, подвесной раковиной, серым полом, душем с распашными дверями, тумбой под одну раковину, подвесной тумбой и кирпичными стенами - последний тренд
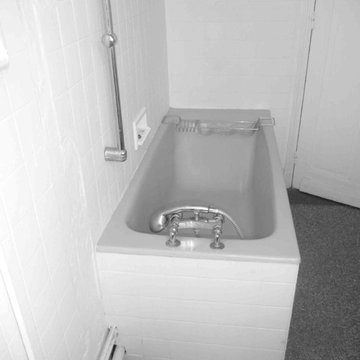
La baignoire AVANT
Photo : Laure Mestre - À tous les étages
Идея дизайна: главная ванная комната среднего размера в скандинавском стиле с накладной ванной, душем над ванной, синей плиткой, керамической плиткой, белыми стенами, полом из терраццо и консольной раковиной
Идея дизайна: главная ванная комната среднего размера в скандинавском стиле с накладной ванной, душем над ванной, синей плиткой, керамической плиткой, белыми стенами, полом из терраццо и консольной раковиной

Designer Lyne Brunet
Стильный дизайн: большая главная ванная комната в современном стиле с отдельно стоящей ванной, душем над ванной, белой плиткой, керамической плиткой, белыми стенами, полом из терраццо, серым полом, открытым душем и нишей - последний тренд
Стильный дизайн: большая главная ванная комната в современном стиле с отдельно стоящей ванной, душем над ванной, белой плиткой, керамической плиткой, белыми стенами, полом из терраццо, серым полом, открытым душем и нишей - последний тренд
Санузел с душем над ванной и полом из терраццо – фото дизайна интерьера
6

