Санузел с душем над ванной и паркетным полом среднего тона – фото дизайна интерьера
Сортировать:
Бюджет
Сортировать:Популярное за сегодня
41 - 60 из 1 174 фото
1 из 3
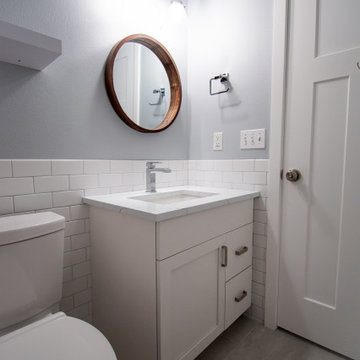
This condo was stuck in the 70s: dingy brown cabinets, worn out fixtures, and ready for a complete overhaul. What started as a bathroom update turned into a complete remodel of the condo. The kitchen became our main target, and as we brought it out of the 70s, the rest came with it.
Our client wanted a home closer to their grandchildren, but to be comfortable and functional, it needed an update. Once we begin on a design plan for one space, the vision can spread across to the other rooms, up the walls, and down to the floors. Beginning with the bathroom, our client opted for a clean and elegant look: white quartz, subway tile, and floating shelves, all of which was easy to translate into the kitchen.
The shower and tub were replaced and tiled with a perfectly sized niche for soap and shampoo, and a slide bar hand shower from Delta for an easy shower experience. Perfect for bath time with the grandkids! And to maximize storage, we installed floating shelves to hide away those extra bath toys! In a condo where the kitchen is only a few steps from the master bath, it's helpful to stay consistent, so we used the same quartz countertops, tiles, and colors for a consistent look that's easy on the eyes.
The kitchen received a total overhaul. New appliances, way more storage with tall corner cabinets, and lighting that makes the space feel bright and inviting. But the work did not stop there! Our team repaired and painted sheetrock throughout the entire condo, and also replaced the doors and window frames. So when we're asked, "Do you do kitchens?" the answer is, "We do it all!"
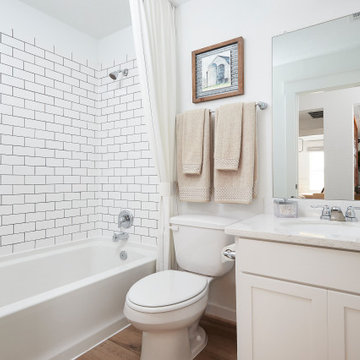
Стильный дизайн: детская ванная комната среднего размера в современном стиле с фасадами с утопленной филенкой, бежевыми фасадами, душем над ванной, белой плиткой, плиткой кабанчик, белыми стенами, паркетным полом среднего тона, врезной раковиной, мраморной столешницей, коричневым полом, шторкой для ванной, бежевой столешницей и тумбой под одну раковину - последний тренд
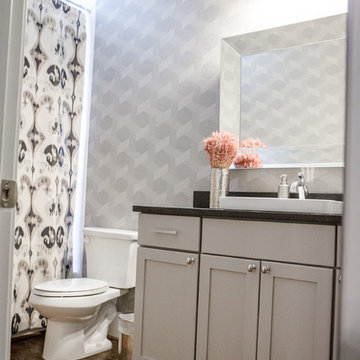
На фото: ванная комната среднего размера в стиле неоклассика (современная классика) с фасадами в стиле шейкер, бежевыми фасадами, ванной в нише, душем над ванной, раздельным унитазом, белыми стенами, паркетным полом среднего тона, душевой кабиной, накладной раковиной, столешницей из искусственного кварца, коричневым полом, шторкой для ванной и черной столешницей
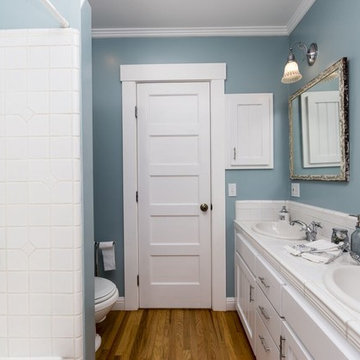
White tiled bathroom with blue wall
На фото: ванная комната в современном стиле с плоскими фасадами, белыми фасадами, душем над ванной, белой плиткой, керамической плиткой, синими стенами, паркетным полом среднего тона, накладной раковиной и столешницей из плитки с
На фото: ванная комната в современном стиле с плоскими фасадами, белыми фасадами, душем над ванной, белой плиткой, керамической плиткой, синими стенами, паркетным полом среднего тона, накладной раковиной и столешницей из плитки с
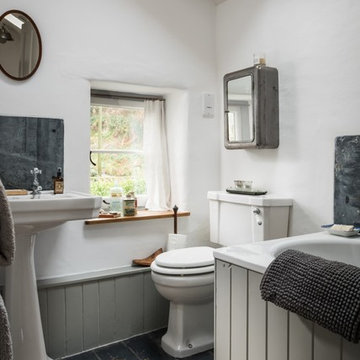
Пример оригинального дизайна: маленькая детская ванная комната в стиле рустика с фасадами в стиле шейкер, серыми фасадами, накладной ванной, душем над ванной, раздельным унитазом, белыми стенами, паркетным полом среднего тона, раковиной с пьедесталом и черным полом для на участке и в саду
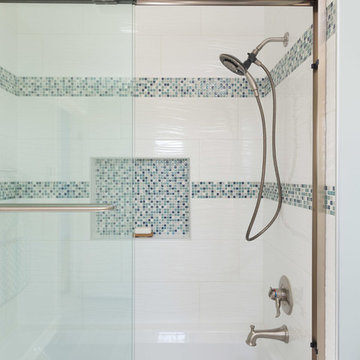
A remodeled master bathroom that now complements our clients' lifestyle. The main goal was to make the space more functional while also giving it a refreshing and updated look.
Our first action was to replace the vanity. We installed a brand new storage-centric vanity that stayed within the size of the previous one, wasting no additional space.
Additional features included custom mirrors perfectly fitted to their new vanity, elegant new sconce lighting, and a new mosaic tiled shower niche.
Designed by Chi Renovation & Design who serve Chicago and it's surrounding suburbs, with an emphasis on the North Side and North Shore. You'll find their work from the Loop through Lincoln Park, Skokie, Wilmette, and all of the way up to Lake Forest.
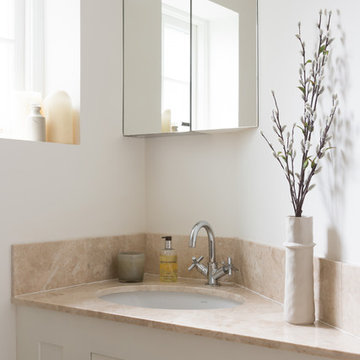
Compact bathrooms squeezed in to the two-storey extension.
photos by Paul Craig
Свежая идея для дизайна: маленькая детская ванная комната в стиле неоклассика (современная классика) с фасадами в стиле шейкер, серыми фасадами, накладной ванной, душем над ванной, инсталляцией, серыми стенами, паркетным полом среднего тона, врезной раковиной и столешницей из искусственного кварца для на участке и в саду - отличное фото интерьера
Свежая идея для дизайна: маленькая детская ванная комната в стиле неоклассика (современная классика) с фасадами в стиле шейкер, серыми фасадами, накладной ванной, душем над ванной, инсталляцией, серыми стенами, паркетным полом среднего тона, врезной раковиной и столешницей из искусственного кварца для на участке и в саду - отличное фото интерьера
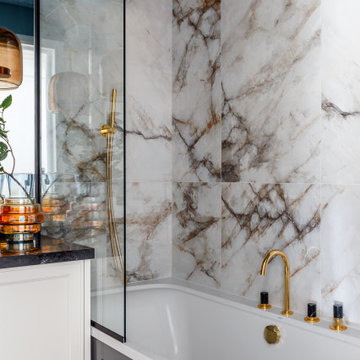
На фото: главная, серо-белая ванная комната среднего размера со стиральной машиной в стиле неоклассика (современная классика) с фасадами с утопленной филенкой, белыми фасадами, полновстраиваемой ванной, душем над ванной, инсталляцией, серой плиткой, керамической плиткой, белыми стенами, паркетным полом среднего тона, врезной раковиной, столешницей из искусственного кварца, серым полом, шторкой для ванной, черной столешницей, тумбой под одну раковину, подвесной тумбой, многоуровневым потолком и панелями на стенах
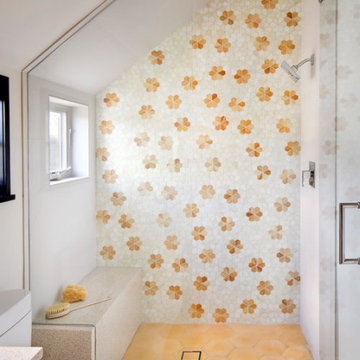
In this beautiful home, our Boulder studio used a neutral palette that let natural materials shine when mixed with intentional pops of color. As long-time meditators, we love creating meditation spaces where our clients can relax and focus on renewal. In a quiet corner guest room, we paired an ultra-comfortable lounge chair in a rich aubergine with a warm earth-toned rug and a bronze Tibetan prayer bowl. We also designed a spa-like bathroom showcasing a freestanding tub and a glass-enclosed shower, made even more relaxing by a glimpse of the greenery surrounding this gorgeous home. Against a pure white background, we added a floating stair, with its open oak treads and clear glass handrails, which create a sense of spaciousness and allow light to flow between floors. The primary bedroom is designed to be super comfy but with hidden storage underneath, making it super functional, too. The room's palette is light and restful, with the contrasting black accents adding energy and the natural wood ceiling grounding the tall space.
---
Joe McGuire Design is an Aspen and Boulder interior design firm bringing a uniquely holistic approach to home interiors since 2005.
For more about Joe McGuire Design, see here: https://www.joemcguiredesign.com/
To learn more about this project, see here:
https://www.joemcguiredesign.com/boulder-trailhead
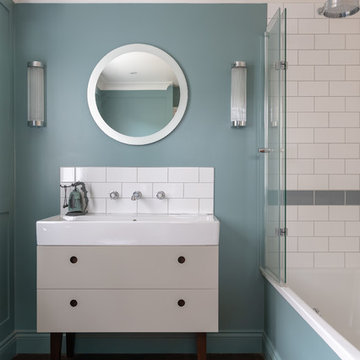
Идея дизайна: ванная комната в современном стиле с серыми фасадами, ванной в нише, душем над ванной, серой плиткой, белой плиткой, плиткой кабанчик, синими стенами, паркетным полом среднего тона, монолитной раковиной, белой столешницей, зеркалом с подсветкой и плоскими фасадами
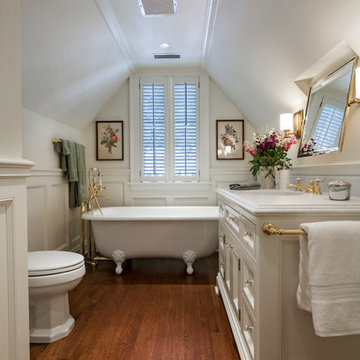
Стильный дизайн: ванная комната в классическом стиле с отдельно стоящей ванной, душевой кабиной, фасадами с утопленной филенкой, белыми фасадами, душем над ванной, белыми стенами, паркетным полом среднего тона, врезной раковиной, коричневым полом и открытым душем - последний тренд
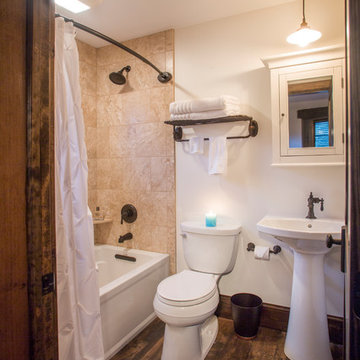
The family purchased the 1950s ranch on Mullet Lake because their daughter dreamed of being married on its shores. The home would be used for the wedding venue and then as a wedding gift to the young couple. We were originally hired in August 2014 to help with a simple renovation of the home that was to be completed well in advance of the August 2015 wedding date. However, thorough investigation revealed significant issues with the original foundation, floor framing and other critical elements of the home’s structure that made that impossible. Based on this information, the family decided to tear down and build again. So now we were tasked with designing a new home that would embody their daughter’s vision of a storybook home – a vision inspired by another one of our projects that she had toured. To capture this aesthetic, traditional cottage materials such as stone and cedar shakes are accentuated by more materials such as reclaimed barn wood siding and corrugated CORTEN steel accent roofs. Inside, interior finishes include hand-hewn timber accents that frame openings and highlight features like the entrance reading nook. Natural materials shine against white walls and simply furnished rooms. While the house has nods to vintage style throughout, the open-plan kitchen and living area allows for both contemporary living and entertaining. We were able to capture their daughter’s vision and the home was completed on time for her big day.
- Jacqueline Southby Photography
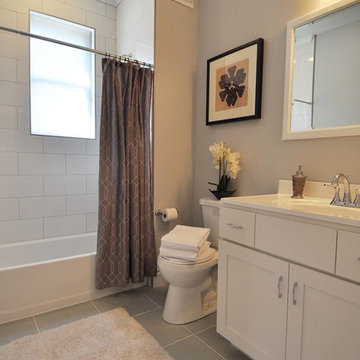
2nd floor hall bath: large gray tile on the floor and oversize white subway tile on the walls, The original window remains with an opaque cover.
Источник вдохновения для домашнего уюта: детская ванная комната среднего размера в стиле неоклассика (современная классика) с фасадами в стиле шейкер, белыми фасадами, душем над ванной, белой плиткой, керамической плиткой, серыми стенами и паркетным полом среднего тона
Источник вдохновения для домашнего уюта: детская ванная комната среднего размера в стиле неоклассика (современная классика) с фасадами в стиле шейкер, белыми фасадами, душем над ванной, белой плиткой, керамической плиткой, серыми стенами и паркетным полом среднего тона
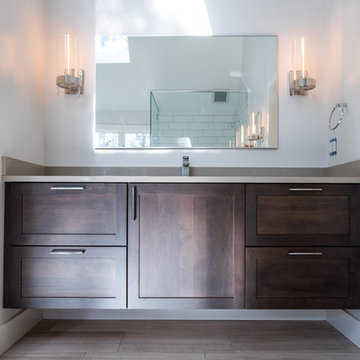
Every space in this Colorado home is designed to interact with nature yet to bring in contemporary finishes.
Project designed by Denver, Colorado interior designer Margarita Bravo. She serves Denver as well as surrounding areas such as Cherry Hills Village, Englewood, Greenwood Village, and Bow Mar.
For more about MARGARITA BRAVO, click here: https://www.margaritabravo.com/
To learn more about this project, click here: https://www.margaritabravo.com/portfolio/colorado-nature-inspired-getaway/
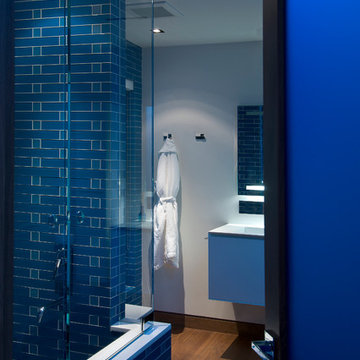
Hopen Place Hollywood Hills modern home blue tiled guest bathroom. Photo by William MacCollum.
Идея дизайна: детская ванная комната среднего размера в стиле модернизм с белыми фасадами, ванной в нише, душем над ванной, синей плиткой, синими стенами, паркетным полом среднего тона, врезной раковиной, коричневым полом, душем с раздвижными дверями, белой столешницей, зеркалом с подсветкой, тумбой под одну раковину, подвесной тумбой и многоуровневым потолком
Идея дизайна: детская ванная комната среднего размера в стиле модернизм с белыми фасадами, ванной в нише, душем над ванной, синей плиткой, синими стенами, паркетным полом среднего тона, врезной раковиной, коричневым полом, душем с раздвижными дверями, белой столешницей, зеркалом с подсветкой, тумбой под одну раковину, подвесной тумбой и многоуровневым потолком
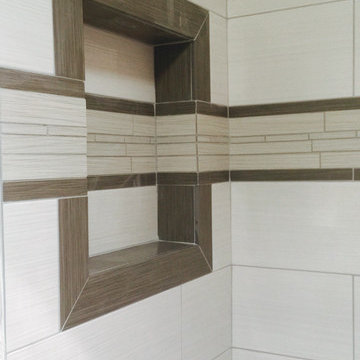
На фото: маленькая ванная комната в стиле неоклассика (современная классика) с фасадами в стиле шейкер, белыми фасадами, ванной в нише, душем над ванной, раздельным унитазом, керамогранитной плиткой, бежевыми стенами, паркетным полом среднего тона, душевой кабиной, врезной раковиной, столешницей из гранита, коричневым полом, шторкой для ванной, коричневой столешницей и белой плиткой для на участке и в саду с
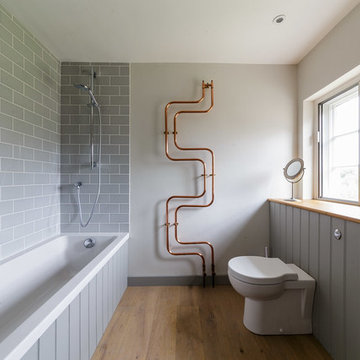
Family bathroom with metro tiling and wood cladding. Copper pipe towel rail adds an interesting twist.
Photo credit: Mark Bolton Photography
На фото: ванная комната среднего размера в современном стиле с накладной ванной, душем над ванной, инсталляцией, серой плиткой, керамической плиткой, белыми стенами, паркетным полом среднего тона, подвесной раковиной и столешницей из дерева с
На фото: ванная комната среднего размера в современном стиле с накладной ванной, душем над ванной, инсталляцией, серой плиткой, керамической плиткой, белыми стенами, паркетным полом среднего тона, подвесной раковиной и столешницей из дерева с
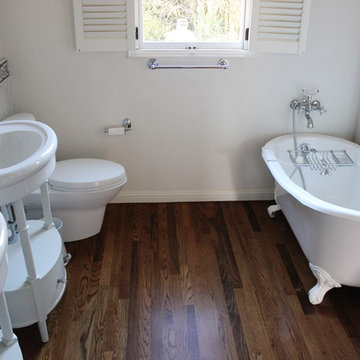
Juan Jose for Chris Haltom Floors
Стильный дизайн: главная ванная комната в стиле рустика с ванной на ножках, душем над ванной, раздельным унитазом и паркетным полом среднего тона - последний тренд
Стильный дизайн: главная ванная комната в стиле рустика с ванной на ножках, душем над ванной, раздельным унитазом и паркетным полом среднего тона - последний тренд
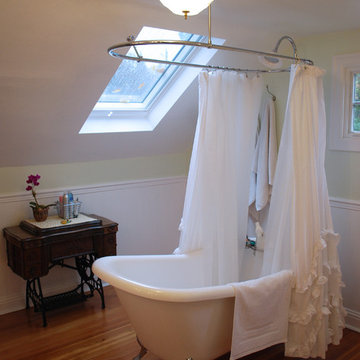
Идея дизайна: маленькая главная ванная комната в стиле кантри с ванной на ножках, душем над ванной, зелеными стенами и паркетным полом среднего тона для на участке и в саду

Victorian print blue tile with a fabric-like texture were fitted inside the niche.
Стильный дизайн: узкая и длинная ванная комната в викторианском стиле с консольной раковиной, белыми фасадами, накладной ванной, душем над ванной, керамогранитной плиткой, паркетным полом среднего тона, инсталляцией и фасадами с утопленной филенкой - последний тренд
Стильный дизайн: узкая и длинная ванная комната в викторианском стиле с консольной раковиной, белыми фасадами, накладной ванной, душем над ванной, керамогранитной плиткой, паркетным полом среднего тона, инсталляцией и фасадами с утопленной филенкой - последний тренд
Санузел с душем над ванной и паркетным полом среднего тона – фото дизайна интерьера
3

