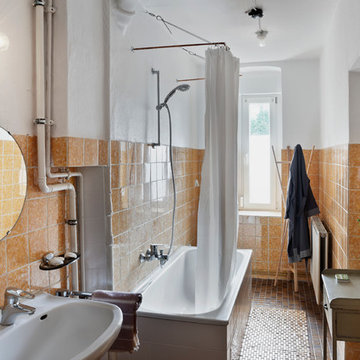Санузел с душем над ванной и оранжевыми стенами – фото дизайна интерьера
Сортировать:
Бюджет
Сортировать:Популярное за сегодня
81 - 100 из 229 фото
1 из 3
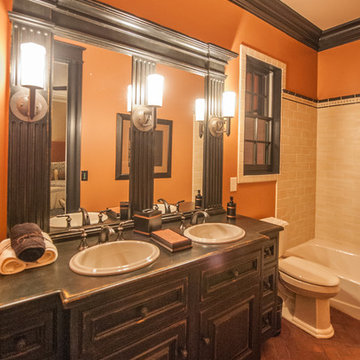
Joseph Teplitz of Press1Photos, LLC
На фото: главная ванная комната среднего размера в стиле рустика с фасадами с выступающей филенкой, искусственно-состаренными фасадами, накладной ванной, душем над ванной, унитазом-моноблоком, коричневой плиткой и оранжевыми стенами с
На фото: главная ванная комната среднего размера в стиле рустика с фасадами с выступающей филенкой, искусственно-состаренными фасадами, накладной ванной, душем над ванной, унитазом-моноблоком, коричневой плиткой и оранжевыми стенами с
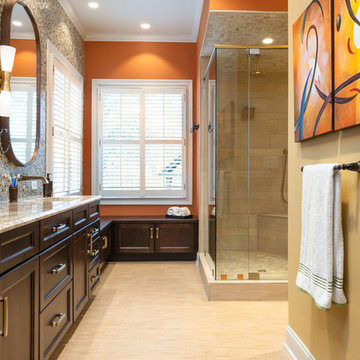
The New Bathroom with New Door Entry. A large bathroom with
На фото: главная ванная комната среднего размера в стиле фьюжн с фасадами с утопленной филенкой, темными деревянными фасадами, накладной ванной, душем над ванной, бежевой плиткой, оранжевыми стенами, полом из керамогранита, врезной раковиной, столешницей из гранита, желтым полом, душем с распашными дверями, оранжевой столешницей и плиткой мозаикой с
На фото: главная ванная комната среднего размера в стиле фьюжн с фасадами с утопленной филенкой, темными деревянными фасадами, накладной ванной, душем над ванной, бежевой плиткой, оранжевыми стенами, полом из керамогранита, врезной раковиной, столешницей из гранита, желтым полом, душем с распашными дверями, оранжевой столешницей и плиткой мозаикой с
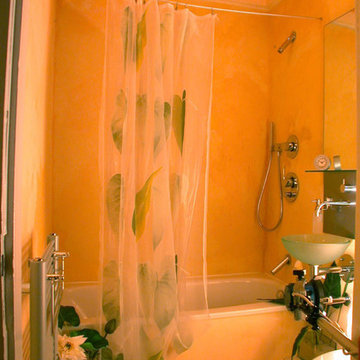
Auf knappen 3m² sollte ein Wannenbad mit Dusche realisiert werden. Das Motto lautet: Jeder Zentimeter zählt. Die große Deckenleuchte wirkt wie ein Oberlicht und lässt das innenliegende Bad hell und großzügig erscheinen.
Foto: F.Grosse
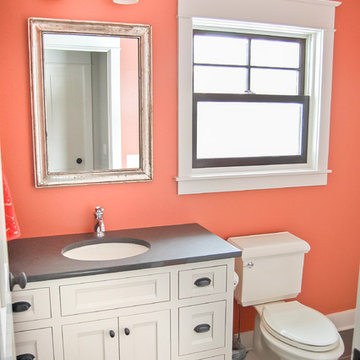
White shaker inset cabinets. Decorative toe kick. Gray quartz counters. Coral paint on walls. Black windows with white trim.Photo by Karly Rauner
Стильный дизайн: детская ванная комната среднего размера в классическом стиле с фасадами островного типа, белыми фасадами, столешницей из искусственного кварца, душем над ванной, серой плиткой, керамогранитной плиткой и оранжевыми стенами - последний тренд
Стильный дизайн: детская ванная комната среднего размера в классическом стиле с фасадами островного типа, белыми фасадами, столешницей из искусственного кварца, душем над ванной, серой плиткой, керамогранитной плиткой и оранжевыми стенами - последний тренд
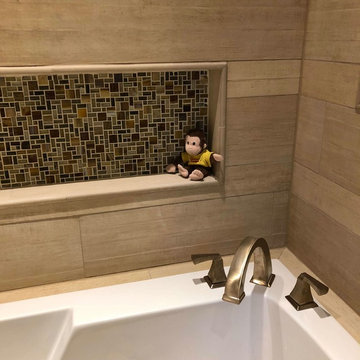
Tiled Niche is just perfect for Candles or Curios George!
Стильный дизайн: главная ванная комната среднего размера в стиле фьюжн с фасадами с утопленной филенкой, темными деревянными фасадами, накладной ванной, душем над ванной, бежевой плиткой, оранжевыми стенами, полом из керамогранита, врезной раковиной, столешницей из гранита, желтым полом, душем с распашными дверями и оранжевой столешницей - последний тренд
Стильный дизайн: главная ванная комната среднего размера в стиле фьюжн с фасадами с утопленной филенкой, темными деревянными фасадами, накладной ванной, душем над ванной, бежевой плиткой, оранжевыми стенами, полом из керамогранита, врезной раковиной, столешницей из гранита, желтым полом, душем с распашными дверями и оранжевой столешницей - последний тренд
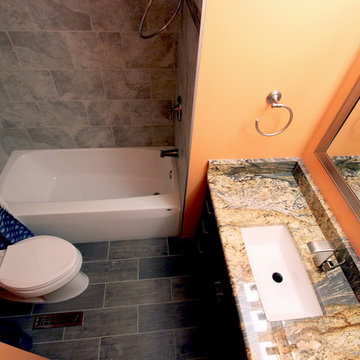
We updated this master bath with Medallion Potter’s Mill cabinets in Maple wood with Ginger Snap stain with Amerock satin nickel pull and a Moen kingsley faucet. In the shower, Daltile 10x14 Perla Grigo tile on the wall with Bliss Mosiac Fusion Clay with recessed 12x12 niche and Daltile 7x20 Gribgo gray tile on the floor and an Aker one-piece gelcoated fiberglass tub.
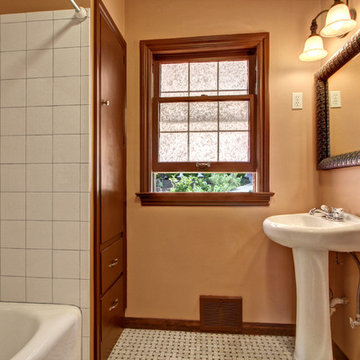
©Ohrt Real Estate Group | OhrtRealEstateGroup.com | P. 206.227.4500
Стильный дизайн: ванная комната среднего размера в классическом стиле с раковиной с пьедесталом, плоскими фасадами, коричневыми фасадами, накладной ванной, душем над ванной, унитазом-моноблоком, бежевой плиткой, каменной плиткой, оранжевыми стенами и мраморным полом - последний тренд
Стильный дизайн: ванная комната среднего размера в классическом стиле с раковиной с пьедесталом, плоскими фасадами, коричневыми фасадами, накладной ванной, душем над ванной, унитазом-моноблоком, бежевой плиткой, каменной плиткой, оранжевыми стенами и мраморным полом - последний тренд
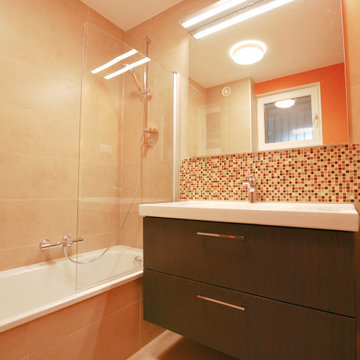
A 100cm double-drawer cabinet with integrated sink nestled perfectly into the space between wall and bath.
Пример оригинального дизайна: маленькая детская ванная комната в современном стиле с плоскими фасадами, темными деревянными фасадами, накладной ванной, душем над ванной, плиткой мозаикой, оранжевыми стенами, полом из керамической плитки, монолитной раковиной, бежевым полом, душем с распашными дверями, разноцветной плиткой, тумбой под одну раковину и подвесной тумбой для на участке и в саду
Пример оригинального дизайна: маленькая детская ванная комната в современном стиле с плоскими фасадами, темными деревянными фасадами, накладной ванной, душем над ванной, плиткой мозаикой, оранжевыми стенами, полом из керамической плитки, монолитной раковиной, бежевым полом, душем с распашными дверями, разноцветной плиткой, тумбой под одну раковину и подвесной тумбой для на участке и в саду
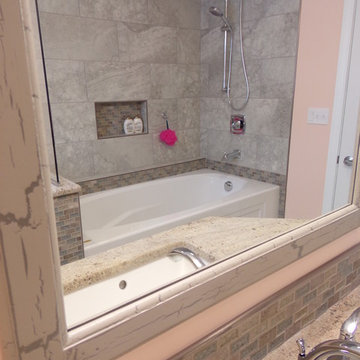
Свежая идея для дизайна: детская ванная комната среднего размера в стиле неоклассика (современная классика) с врезной раковиной, фасадами с выступающей филенкой, белыми фасадами, столешницей из гранита, ванной в нише, душем над ванной, серой плиткой, керамогранитной плиткой, оранжевыми стенами и полом из керамогранита - отличное фото интерьера
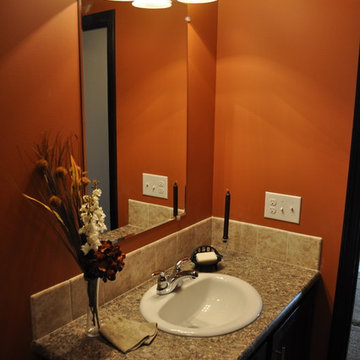
bright and inviting full bath
На фото: детская ванная комната среднего размера в современном стиле с консольной раковиной, фасадами с утопленной филенкой, темными деревянными фасадами, столешницей из травертина, душем над ванной, унитазом-моноблоком, бежевой плиткой, керамической плиткой, оранжевыми стенами и полом из керамической плитки с
На фото: детская ванная комната среднего размера в современном стиле с консольной раковиной, фасадами с утопленной филенкой, темными деревянными фасадами, столешницей из травертина, душем над ванной, унитазом-моноблоком, бежевой плиткой, керамической плиткой, оранжевыми стенами и полом из керамической плитки с
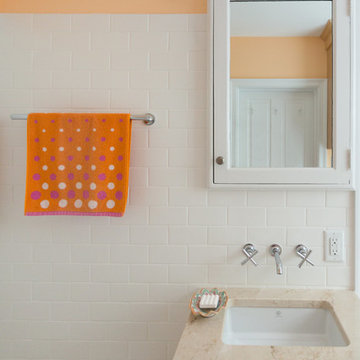
A small, well planed bath that is funtional and beautiful.
Стильный дизайн: маленькая детская ванная комната в стиле неоклассика (современная классика) с фасадами с декоративным кантом, светлыми деревянными фасадами, ванной в нише, душем над ванной, раздельным унитазом, белой плиткой, плиткой кабанчик, оранжевыми стенами, полом из керамогранита, врезной раковиной и мраморной столешницей для на участке и в саду - последний тренд
Стильный дизайн: маленькая детская ванная комната в стиле неоклассика (современная классика) с фасадами с декоративным кантом, светлыми деревянными фасадами, ванной в нише, душем над ванной, раздельным унитазом, белой плиткой, плиткой кабанчик, оранжевыми стенами, полом из керамогранита, врезной раковиной и мраморной столешницей для на участке и в саду - последний тренд
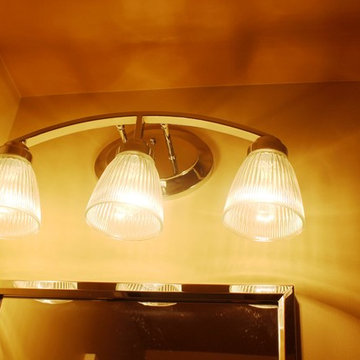
Jill Hughes
Пример оригинального дизайна: маленькая главная ванная комната в классическом стиле с раковиной с пьедесталом, ванной в нише, душем над ванной, унитазом-моноблоком, коричневой плиткой, керамической плиткой, оранжевыми стенами и полом из керамической плитки для на участке и в саду
Пример оригинального дизайна: маленькая главная ванная комната в классическом стиле с раковиной с пьедесталом, ванной в нише, душем над ванной, унитазом-моноблоком, коричневой плиткой, керамической плиткой, оранжевыми стенами и полом из керамической плитки для на участке и в саду
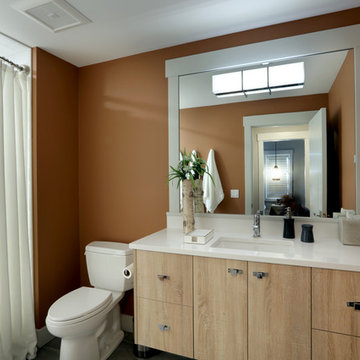
Builder: Falcon Custom Homes
Interior Designer: Mary Burns - Gallery
Photographer: Mike Buck
A perfectly proportioned story and a half cottage, the Farfield is full of traditional details and charm. The front is composed of matching board and batten gables flanking a covered porch featuring square columns with pegged capitols. A tour of the rear façade reveals an asymmetrical elevation with a tall living room gable anchoring the right and a low retractable-screened porch to the left.
Inside, the front foyer opens up to a wide staircase clad in horizontal boards for a more modern feel. To the left, and through a short hall, is a study with private access to the main levels public bathroom. Further back a corridor, framed on one side by the living rooms stone fireplace, connects the master suite to the rest of the house. Entrance to the living room can be gained through a pair of openings flanking the stone fireplace, or via the open concept kitchen/dining room. Neutral grey cabinets featuring a modern take on a recessed panel look, line the perimeter of the kitchen, framing the elongated kitchen island. Twelve leather wrapped chairs provide enough seating for a large family, or gathering of friends. Anchoring the rear of the main level is the screened in porch framed by square columns that match the style of those found at the front porch. Upstairs, there are a total of four separate sleeping chambers. The two bedrooms above the master suite share a bathroom, while the third bedroom to the rear features its own en suite. The fourth is a large bunkroom above the homes two-stall garage large enough to host an abundance of guests.
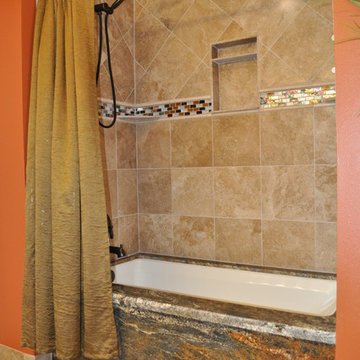
Beautiful Hall Bath with Granite Counter, Travertine Floors & Shower Walls. Granite on tub deck.
Пример оригинального дизайна: ванная комната в стиле рустика с врезной раковиной, фасадами с выступающей филенкой, фасадами цвета дерева среднего тона, столешницей из гранита, накладной ванной, душем над ванной, унитазом-моноблоком, бежевой плиткой, стеклянной плиткой, оранжевыми стенами, полом из керамической плитки и душевой кабиной
Пример оригинального дизайна: ванная комната в стиле рустика с врезной раковиной, фасадами с выступающей филенкой, фасадами цвета дерева среднего тона, столешницей из гранита, накладной ванной, душем над ванной, унитазом-моноблоком, бежевой плиткой, стеклянной плиткой, оранжевыми стенами, полом из керамической плитки и душевой кабиной
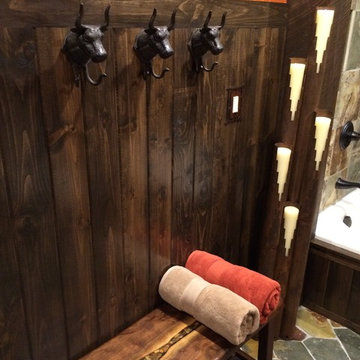
Sandstone Quartzite Countertops
Flagstone Flooring
Real stone shower wall with slate side walls
Wall-Mounted copper faucet and copper sink
Dark green ceiling (not shown)
Over-scale rustic pendant lighting
Custom shower curtain
Green stained vanity cabinet with dimming toe-kick lighting
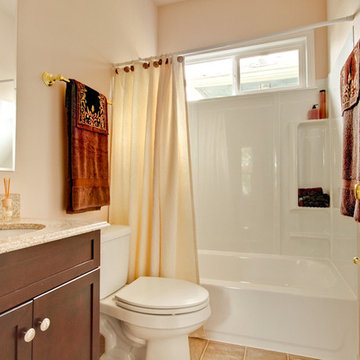
After bathroom remodel.
На фото: ванная комната среднего размера в классическом стиле с фасадами в стиле шейкер, темными деревянными фасадами, ванной в нише, душем над ванной, раздельным унитазом, белой плиткой, оранжевыми стенами, полом из керамогранита, врезной раковиной, столешницей из искусственного кварца и шторкой для ванной с
На фото: ванная комната среднего размера в классическом стиле с фасадами в стиле шейкер, темными деревянными фасадами, ванной в нише, душем над ванной, раздельным унитазом, белой плиткой, оранжевыми стенами, полом из керамогранита, врезной раковиной, столешницей из искусственного кварца и шторкой для ванной с
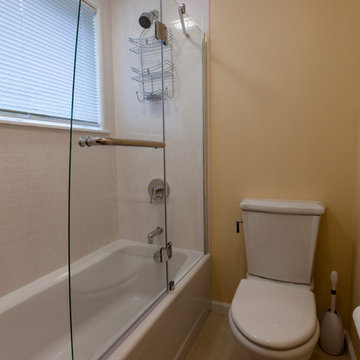
The on-suite guest bath proves that a neutral palette doesn’t have to be boring. The space is warm and inviting. Combining bird’s eye maple with honey onyx creates unique retro interest while still being current and modern.
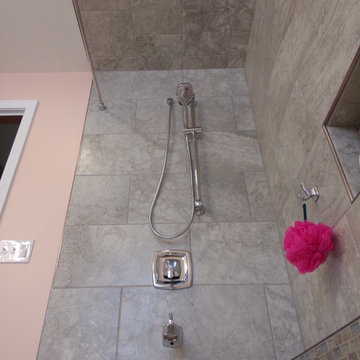
Стильный дизайн: детская ванная комната среднего размера в стиле неоклассика (современная классика) с врезной раковиной, фасадами с выступающей филенкой, белыми фасадами, столешницей из гранита, ванной в нише, душем над ванной, серой плиткой, керамогранитной плиткой, оранжевыми стенами и полом из керамогранита - последний тренд
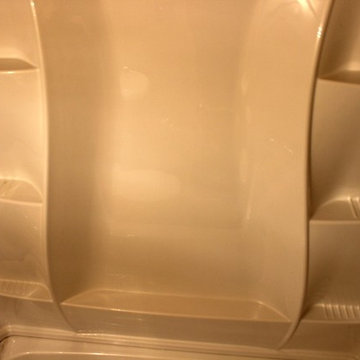
Jill Hughes
Свежая идея для дизайна: маленькая главная ванная комната в классическом стиле с раковиной с пьедесталом, ванной в нише, душем над ванной, унитазом-моноблоком, коричневой плиткой, керамической плиткой, оранжевыми стенами и полом из керамической плитки для на участке и в саду - отличное фото интерьера
Свежая идея для дизайна: маленькая главная ванная комната в классическом стиле с раковиной с пьедесталом, ванной в нише, душем над ванной, унитазом-моноблоком, коричневой плиткой, керамической плиткой, оранжевыми стенами и полом из керамической плитки для на участке и в саду - отличное фото интерьера
Санузел с душем над ванной и оранжевыми стенами – фото дизайна интерьера
5


