Санузел с душем над ванной и обоями на стенах – фото дизайна интерьера
Сортировать:
Бюджет
Сортировать:Популярное за сегодня
41 - 60 из 651 фото
1 из 3
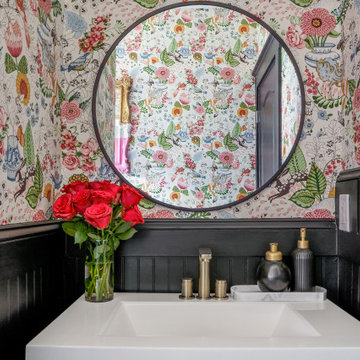
For this project, the client's wanted to keep the existing layout but update the fixtures and wall color. We were able to achieve the client's goals by bringing in some fun wallpaper, adding paint and tile, and switching out the vanity.

This 6,000sf luxurious custom new construction 5-bedroom, 4-bath home combines elements of open-concept design with traditional, formal spaces, as well. Tall windows, large openings to the back yard, and clear views from room to room are abundant throughout. The 2-story entry boasts a gently curving stair, and a full view through openings to the glass-clad family room. The back stair is continuous from the basement to the finished 3rd floor / attic recreation room.
The interior is finished with the finest materials and detailing, with crown molding, coffered, tray and barrel vault ceilings, chair rail, arched openings, rounded corners, built-in niches and coves, wide halls, and 12' first floor ceilings with 10' second floor ceilings.
It sits at the end of a cul-de-sac in a wooded neighborhood, surrounded by old growth trees. The homeowners, who hail from Texas, believe that bigger is better, and this house was built to match their dreams. The brick - with stone and cast concrete accent elements - runs the full 3-stories of the home, on all sides. A paver driveway and covered patio are included, along with paver retaining wall carved into the hill, creating a secluded back yard play space for their young children.
Project photography by Kmieick Imagery.
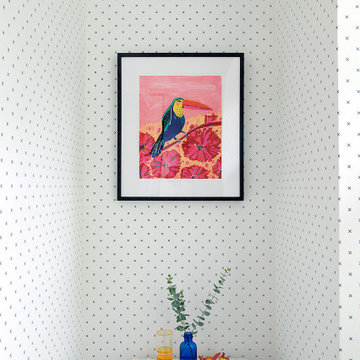
Black and white bathrooms are a classic choice. This wallpaper is vinyl so it won't curl up even if occupants take hot showers.
Some well chosen accessories and art provide a pop at the toilet area. Adjacent is some bold accent tile - click on other images in the project to see some Moroccan fish scales that will wow you with their color.
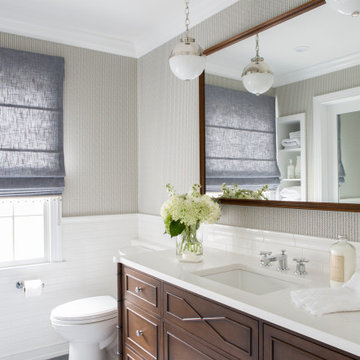
the project involved taking a hall bath and expanding it into the bonus area above the garage to create a jack and jill bath that connected to a new bedroom with a sitting room. We designed custom vanities for each space, the "Jack" in a wood stain and the "Jill" in a white painted finish. The small blue hexagon ceramic floor tiles connected the two looks as well as the wallpapers in similar coloring.

An original 1930’s English Tudor with only 2 bedrooms and 1 bath spanning about 1730 sq.ft. was purchased by a family with 2 amazing young kids, we saw the potential of this property to become a wonderful nest for the family to grow.
The plan was to reach a 2550 sq. ft. home with 4 bedroom and 4 baths spanning over 2 stories.
With continuation of the exiting architectural style of the existing home.
A large 1000sq. ft. addition was constructed at the back portion of the house to include the expended master bedroom and a second-floor guest suite with a large observation balcony overlooking the mountains of Angeles Forest.
An L shape staircase leading to the upstairs creates a moment of modern art with an all white walls and ceilings of this vaulted space act as a picture frame for a tall window facing the northern mountains almost as a live landscape painting that changes throughout the different times of day.
Tall high sloped roof created an amazing, vaulted space in the guest suite with 4 uniquely designed windows extruding out with separate gable roof above.
The downstairs bedroom boasts 9’ ceilings, extremely tall windows to enjoy the greenery of the backyard, vertical wood paneling on the walls add a warmth that is not seen very often in today’s new build.
The master bathroom has a showcase 42sq. walk-in shower with its own private south facing window to illuminate the space with natural morning light. A larger format wood siding was using for the vanity backsplash wall and a private water closet for privacy.
In the interior reconfiguration and remodel portion of the project the area serving as a family room was transformed to an additional bedroom with a private bath, a laundry room and hallway.
The old bathroom was divided with a wall and a pocket door into a powder room the leads to a tub room.
The biggest change was the kitchen area, as befitting to the 1930’s the dining room, kitchen, utility room and laundry room were all compartmentalized and enclosed.
We eliminated all these partitions and walls to create a large open kitchen area that is completely open to the vaulted dining room. This way the natural light the washes the kitchen in the morning and the rays of sun that hit the dining room in the afternoon can be shared by the two areas.
The opening to the living room remained only at 8’ to keep a division of space.
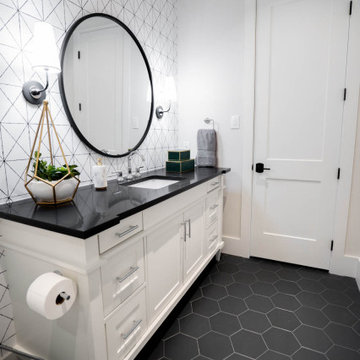
White and black modern, geometric bathroom
Photographer: Rachel Heacox
Пример оригинального дизайна: ванная комната среднего размера в стиле неоклассика (современная классика) с фасадами в стиле шейкер, белыми фасадами, столешницей из гранита, черной столешницей, тумбой под одну раковину, напольной тумбой, ванной в нише, душем над ванной, раздельным унитазом, белыми стенами, полом из керамической плитки, врезной раковиной, черным полом, душем с распашными дверями и обоями на стенах
Пример оригинального дизайна: ванная комната среднего размера в стиле неоклассика (современная классика) с фасадами в стиле шейкер, белыми фасадами, столешницей из гранита, черной столешницей, тумбой под одну раковину, напольной тумбой, ванной в нише, душем над ванной, раздельным унитазом, белыми стенами, полом из керамической плитки, врезной раковиной, черным полом, душем с распашными дверями и обоями на стенах
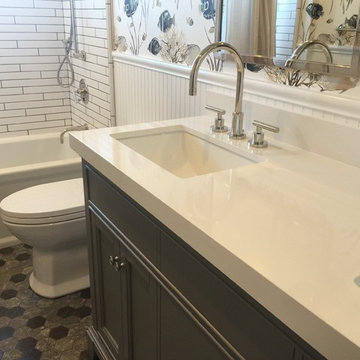
На фото: детская ванная комната среднего размера в морском стиле с фасадами с утопленной филенкой, серыми фасадами, ванной в нише, душем над ванной, унитазом-моноблоком, белой плиткой, разноцветными стенами, врезной раковиной, столешницей из искусственного камня, разноцветным полом, шторкой для ванной, белой столешницей, плиткой кабанчик, мраморным полом, нишей, тумбой под две раковины, встроенной тумбой и обоями на стенах
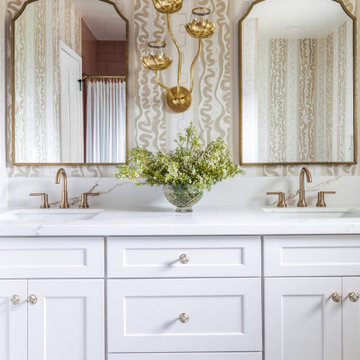
Идея дизайна: детская ванная комната в современном стиле с фасадами в стиле шейкер, белыми фасадами, накладной ванной, душем над ванной, розовой плиткой, керамической плиткой, розовыми стенами, полом из керамогранита, столешницей из искусственного кварца, белым полом, шторкой для ванной, белой столешницей, нишей, тумбой под две раковины, встроенной тумбой и обоями на стенах
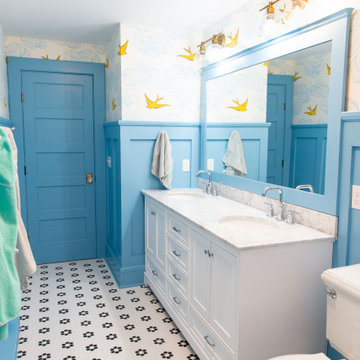
This redesigned hall bathroom is spacious enough for the kids to get ready on busy school mornings. The double sink adds function while the fun tile design and punches of color creates a playful space.
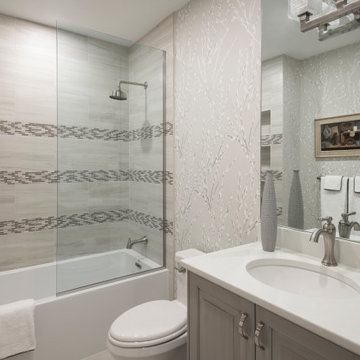
This fabulous guest bathroom was totally redone with new custom cabinets, tile (including the design in the shower), new plumbing fixtures throughout, lighting, wallpaper, and accessories to coordinate with the neighboring bedroom. It's now fresh, delightful, and refreshed from where it began.

An original 1930’s English Tudor with only 2 bedrooms and 1 bath spanning about 1730 sq.ft. was purchased by a family with 2 amazing young kids, we saw the potential of this property to become a wonderful nest for the family to grow.
The plan was to reach a 2550 sq. ft. home with 4 bedroom and 4 baths spanning over 2 stories.
With continuation of the exiting architectural style of the existing home.
A large 1000sq. ft. addition was constructed at the back portion of the house to include the expended master bedroom and a second-floor guest suite with a large observation balcony overlooking the mountains of Angeles Forest.
An L shape staircase leading to the upstairs creates a moment of modern art with an all white walls and ceilings of this vaulted space act as a picture frame for a tall window facing the northern mountains almost as a live landscape painting that changes throughout the different times of day.
Tall high sloped roof created an amazing, vaulted space in the guest suite with 4 uniquely designed windows extruding out with separate gable roof above.
The downstairs bedroom boasts 9’ ceilings, extremely tall windows to enjoy the greenery of the backyard, vertical wood paneling on the walls add a warmth that is not seen very often in today’s new build.
The master bathroom has a showcase 42sq. walk-in shower with its own private south facing window to illuminate the space with natural morning light. A larger format wood siding was using for the vanity backsplash wall and a private water closet for privacy.
In the interior reconfiguration and remodel portion of the project the area serving as a family room was transformed to an additional bedroom with a private bath, a laundry room and hallway.
The old bathroom was divided with a wall and a pocket door into a powder room the leads to a tub room.
The biggest change was the kitchen area, as befitting to the 1930’s the dining room, kitchen, utility room and laundry room were all compartmentalized and enclosed.
We eliminated all these partitions and walls to create a large open kitchen area that is completely open to the vaulted dining room. This way the natural light the washes the kitchen in the morning and the rays of sun that hit the dining room in the afternoon can be shared by the two areas.
The opening to the living room remained only at 8’ to keep a division of space.
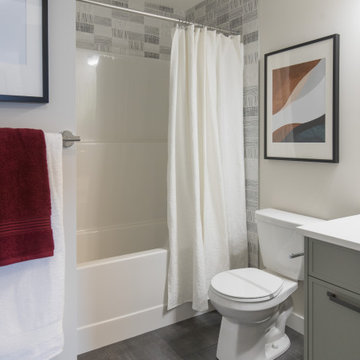
Set in the vibrant community of Rockland Park, this welcoming Aspen showhome is the perfect first home for a young family! Our homes are often a reflection of who we are and the Aspen showhome was inspired by the idea of a graphic designer and her family living in the home and filling it with her work. The colour palette for the home is sleek and clean to evoke a Scandinavian feel. Dusty rose and black accent colours interspersed with curved lines and textural elements add interest and warmth to the home. The main floor features an open concept floor plan perfect for entertaining, while the top floor includes 3 bedrooms complete with a cozy nursery and inviting master retreat. Plus, the lower level office & studio is a great space to create. This showhome truly has space for the entire family including outdoor space on every level!
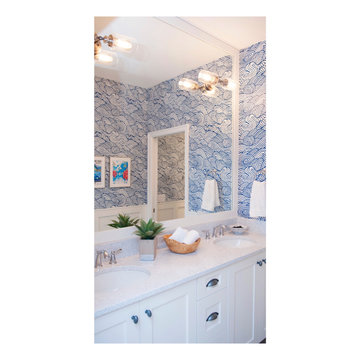
Свежая идея для дизайна: детская ванная комната среднего размера в морском стиле с фасадами в стиле шейкер, белыми фасадами, ванной в нише, душем над ванной, столешницей из искусственного кварца, тумбой под две раковины, встроенной тумбой и обоями на стенах - отличное фото интерьера
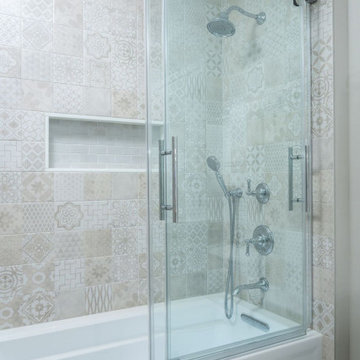
На фото: детская ванная комната среднего размера в стиле неоклассика (современная классика) с фасадами в стиле шейкер, белыми фасадами, накладной ванной, душем над ванной, раздельным унитазом, серой плиткой, керамогранитной плиткой, серыми стенами, полом из керамогранита, врезной раковиной, столешницей из искусственного кварца, серым полом, душем с раздвижными дверями, серой столешницей, нишей, тумбой под одну раковину, напольной тумбой и обоями на стенах
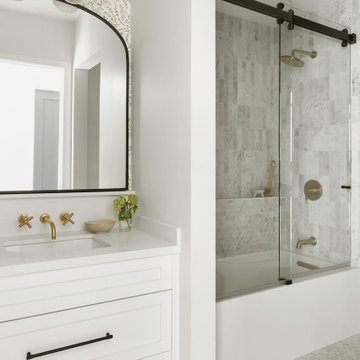
Стильный дизайн: маленькая детская ванная комната в стиле модернизм с фасадами в стиле шейкер, белыми фасадами, ванной в нише, душем над ванной, унитазом-моноблоком, белой плиткой, плиткой мозаикой, белыми стенами, мраморным полом, врезной раковиной, столешницей из искусственного кварца, белым полом, душем с раздвижными дверями, белой столешницей, нишей, тумбой под одну раковину, встроенной тумбой и обоями на стенах для на участке и в саду - последний тренд

This bathroom make over included moving the laundry to the second floor, relocating the toilet, updating the vanity, adding floating shelves, painting, retailing the shower and adding the swinging pull out Bain Signature glass. Notice the four niches with the hand painted tiles and fun wall paper.

This single family home had been recently flipped with builder-grade materials. We touched each and every room of the house to give it a custom designer touch, thoughtfully marrying our soft minimalist design aesthetic with the graphic designer homeowner’s own design sensibilities. One of the most notable transformations in the home was opening up the galley kitchen to create an open concept great room with large skylight to give the illusion of a larger communal space.

This 1990s brick home had decent square footage and a massive front yard, but no way to enjoy it. Each room needed an update, so the entire house was renovated and remodeled, and an addition was put on over the existing garage to create a symmetrical front. The old brown brick was painted a distressed white.
The 500sf 2nd floor addition includes 2 new bedrooms for their teen children, and the 12'x30' front porch lanai with standing seam metal roof is a nod to the homeowners' love for the Islands. Each room is beautifully appointed with large windows, wood floors, white walls, white bead board ceilings, glass doors and knobs, and interior wood details reminiscent of Hawaiian plantation architecture.
The kitchen was remodeled to increase width and flow, and a new laundry / mudroom was added in the back of the existing garage. The master bath was completely remodeled. Every room is filled with books, and shelves, many made by the homeowner.
Project photography by Kmiecik Imagery.

Wanting the home’s guest bathroom to feel inviting and whimsical, we dove it to create a unique balance of saturated colors and lively patterns. Playing with geometric and organic patterns- from the simple tile grid to the nature inspired wallpaper, and slapdash terrazzo flooring- this space strikes a bold kinship of forms.
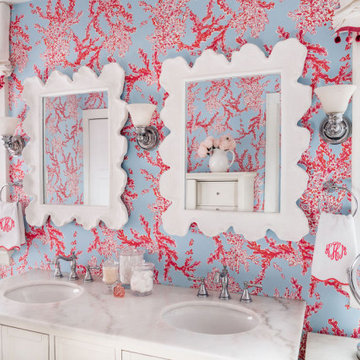
This Bathroom gets a fun & personalized makeover with bright colors, gorgeous wallpaper, and monograms galore!
Источник вдохновения для домашнего уюта: главная ванная комната среднего размера в классическом стиле с плоскими фасадами, белыми фасадами, накладной ванной, душем над ванной, раздельным унитазом, белой плиткой, разноцветными стенами, полом из керамической плитки, врезной раковиной, мраморной столешницей, синим полом, шторкой для ванной, белой столешницей, тумбой под две раковины, встроенной тумбой и обоями на стенах
Источник вдохновения для домашнего уюта: главная ванная комната среднего размера в классическом стиле с плоскими фасадами, белыми фасадами, накладной ванной, душем над ванной, раздельным унитазом, белой плиткой, разноцветными стенами, полом из керамической плитки, врезной раковиной, мраморной столешницей, синим полом, шторкой для ванной, белой столешницей, тумбой под две раковины, встроенной тумбой и обоями на стенах
Санузел с душем над ванной и обоями на стенах – фото дизайна интерьера
3

