Санузел с душем над ванной и мраморным полом – фото дизайна интерьера
Сортировать:
Бюджет
Сортировать:Популярное за сегодня
181 - 200 из 4 987 фото
1 из 3

This modern grey and white guest bathroom has a timeless yet chic style. The dark grey double vanity and light grey linen closet cabinets blend wonderful with the white subway tiles and walls.
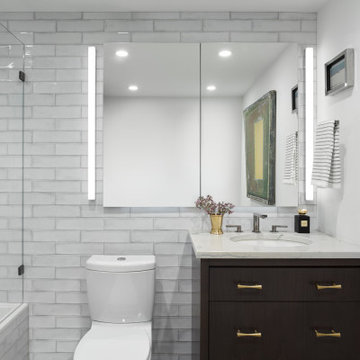
This project was a complete gut renovation of our client's gold coast condo in Chicago, IL. We opened up and renovated the kitchen, living dining room, entry and master bathroom
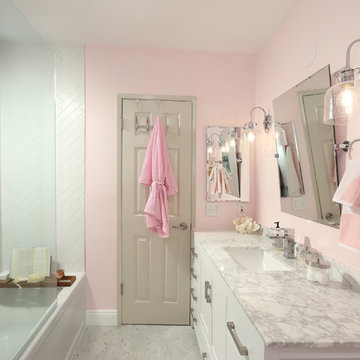
Пример оригинального дизайна: детская ванная комната среднего размера в стиле неоклассика (современная классика) с фасадами в стиле шейкер, белыми фасадами, ванной в нише, душем над ванной, унитазом-моноблоком, белой плиткой, розовыми стенами, врезной раковиной, серым полом, открытым душем, разноцветной столешницей, керамогранитной плиткой, мраморным полом и мраморной столешницей
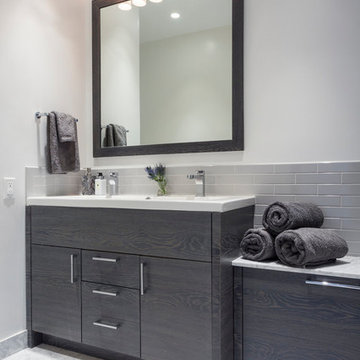
Project for: OPUS.AD
Стильный дизайн: детская ванная комната среднего размера в современном стиле с плоскими фасадами, темными деревянными фасадами, полновстраиваемой ванной, душем над ванной, унитазом-моноблоком, белой плиткой, керамогранитной плиткой, белыми стенами, мраморным полом, накладной раковиной, мраморной столешницей, белым полом и шторкой для ванной - последний тренд
Стильный дизайн: детская ванная комната среднего размера в современном стиле с плоскими фасадами, темными деревянными фасадами, полновстраиваемой ванной, душем над ванной, унитазом-моноблоком, белой плиткой, керамогранитной плиткой, белыми стенами, мраморным полом, накладной раковиной, мраморной столешницей, белым полом и шторкой для ванной - последний тренд
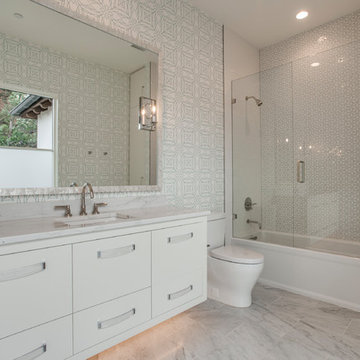
На фото: ванная комната среднего размера в современном стиле с плоскими фасадами, белыми фасадами, ванной в нише, душем над ванной, раздельным унитазом, разноцветными стенами, мраморным полом, врезной раковиной, серым полом и душем с распашными дверями с
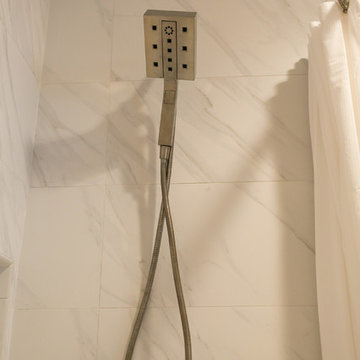
Пример оригинального дизайна: маленькая детская ванная комната в стиле неоклассика (современная классика) с фасадами с выступающей филенкой, серыми фасадами, ванной в нише, душем над ванной, раздельным унитазом, белой плиткой, каменной плиткой, серыми стенами, мраморным полом, врезной раковиной и столешницей из искусственного кварца для на участке и в саду
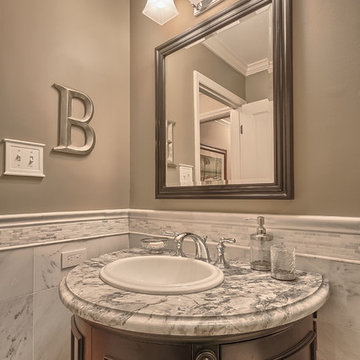
Michael Terrell
На фото: маленькая ванная комната в классическом стиле с накладной раковиной, темными деревянными фасадами, столешницей из гранита, ванной в нише, душем над ванной, унитазом-моноблоком, белой плиткой, каменной плиткой, зелеными стенами, мраморным полом и фасадами островного типа для на участке и в саду с
На фото: маленькая ванная комната в классическом стиле с накладной раковиной, темными деревянными фасадами, столешницей из гранита, ванной в нише, душем над ванной, унитазом-моноблоком, белой плиткой, каменной плиткой, зелеными стенами, мраморным полом и фасадами островного типа для на участке и в саду с
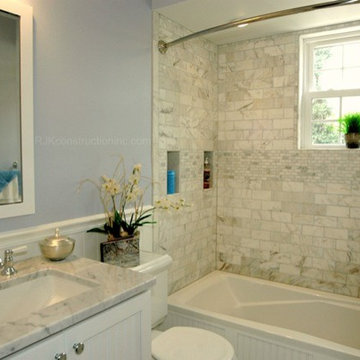
Gorgeous guest bathroom design with ocean blue walls, subway calcutta marble tiles shower surround, white beadboard Bertch bathroom cabinet with marble white carrara marble vanity counter tops, white beadboard bathroom surround and white carrara and black dot marble tiles floor creates this Chic cottage beach bathroom design.
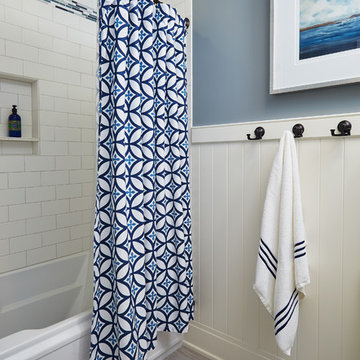
Designed with an open floor plan and layered outdoor spaces, the Onaway is a perfect cottage for narrow lakefront lots. The exterior features elements from both the Shingle and Craftsman architectural movements, creating a warm cottage feel. An open main level skillfully disguises this narrow home by using furniture arrangements and low built-ins to define each spaces’ perimeter. Every room has a view to each other as well as a view of the lake. The cottage feel of this home’s exterior is carried inside with a neutral, crisp white, and blue nautical themed palette. The kitchen features natural wood cabinetry and a long island capped by a pub height table with chairs. Above the garage, and separate from the main house, is a series of spaces for plenty of guests to spend the night. The symmetrical bunk room features custom staircases to the top bunks with drawers built in. The best views of the lakefront are found on the master bedrooms private deck, to the rear of the main house. The open floor plan continues downstairs with two large gathering spaces opening up to an outdoor covered patio complete with custom grill pit.

The new hall bath was relocated to an adjacent open play area that the kids had outgrown. We used a marble-look hex tile on the floor; the porcelain is durable and easy to maintain and the Calacatta look provides visual continuity with the ensuite bath. Elongated white subway tile keeps the bathroom feeling light and bright and a deep soaking tub means a relaxing spa-like bath is an option when needed. An open hall cubby space is currently used as the kids’ book nook, but could easily house linens and overflow bath supplies.

Идея дизайна: маленькая главная ванная комната в стиле модернизм с фасадами в стиле шейкер, синими фасадами, накладной ванной, душем над ванной, унитазом-моноблоком, белой плиткой, керамической плиткой, белыми стенами, мраморным полом, консольной раковиной, столешницей из кварцита, белым полом, шторкой для ванной, белой столешницей, нишей, тумбой под две раковины, встроенной тумбой и сводчатым потолком для на участке и в саду

NEW EXPANDED LARGER SHOWER, PLUMBING, TUB & SHOWER GLASS
The family wanted to update their Jack & Jill’s guest bathroom. They chose stunning grey Polished tile for the walls with a beautiful deco coordinating tile for the large wall niche. Custom frameless shower glass for the enclosed tub/shower combination. The shower and bath plumbing installation in a champagne bronze Delta 17 series with a dual function pressure balanced shower system and integrated volume control with hand shower. A clean line square white drop-in tub to finish the stunning shower area.
ALL NEW FLOORING, WALL TILE & CABINETS
For this updated design, the homeowners choose a Calcutta white for their floor tile. All new paint for walls and cabinets along with new hardware and lighting. Making this remodel a stunning project!
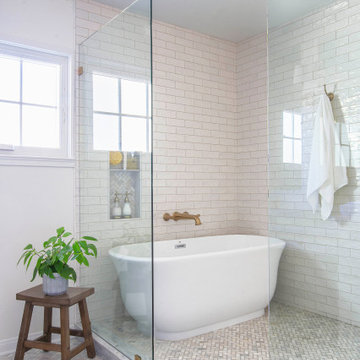
Источник вдохновения для домашнего уюта: главная ванная комната среднего размера в стиле модернизм с фасадами в стиле шейкер, белыми фасадами, отдельно стоящей ванной, душем над ванной, раздельным унитазом, белой плиткой, мраморной плиткой, белыми стенами, мраморным полом, врезной раковиной, мраморной столешницей, серым полом, открытым душем, белой столешницей, нишей, тумбой под две раковины и встроенной тумбой

Timeless subway tile paired with a geometric, colored mosaic brings this bath to new life.
Пример оригинального дизайна: маленькая детская ванная комната в стиле ретро с плоскими фасадами, коричневыми фасадами, ванной в нише, душем над ванной, раздельным унитазом, белой плиткой, керамической плиткой, белыми стенами, мраморным полом, врезной раковиной, столешницей из искусственного кварца, зеленым полом, открытым душем, серой столешницей, тумбой под одну раковину и подвесной тумбой для на участке и в саду
Пример оригинального дизайна: маленькая детская ванная комната в стиле ретро с плоскими фасадами, коричневыми фасадами, ванной в нише, душем над ванной, раздельным унитазом, белой плиткой, керамической плиткой, белыми стенами, мраморным полом, врезной раковиной, столешницей из искусственного кварца, зеленым полом, открытым душем, серой столешницей, тумбой под одну раковину и подвесной тумбой для на участке и в саду

Пример оригинального дизайна: маленькая ванная комната в стиле неоклассика (современная классика) с фасадами островного типа, коричневыми фасадами, накладной ванной, душем над ванной, унитазом-моноблоком, бежевой плиткой, плиткой из известняка, бежевыми стенами, мраморным полом, врезной раковиной, столешницей из известняка, бежевым полом, душем с раздвижными дверями, бежевой столешницей, тумбой под одну раковину и напольной тумбой для на участке и в саду
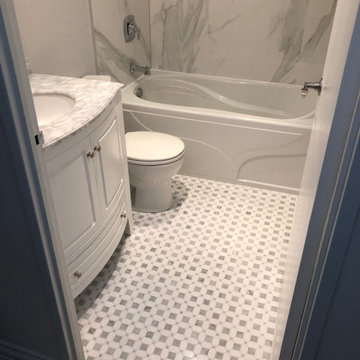
Источник вдохновения для домашнего уюта: ванная комната среднего размера в классическом стиле с фасадами с выступающей филенкой, белыми фасадами, ванной в нише, душем над ванной, серой плиткой, мраморной плиткой, серыми стенами, мраморным полом, душевой кабиной, врезной раковиной, столешницей из гранита, разноцветным полом и серой столешницей
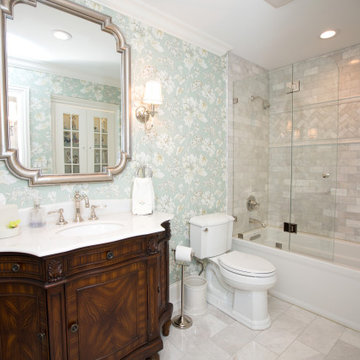
На фото: ванная комната среднего размера в классическом стиле с фасадами островного типа, темными деревянными фасадами, ванной в нише, душем над ванной, раздельным унитазом, разноцветными стенами, мраморным полом, душевой кабиной, врезной раковиной, столешницей из кварцита, серым полом, открытым душем и белой столешницей
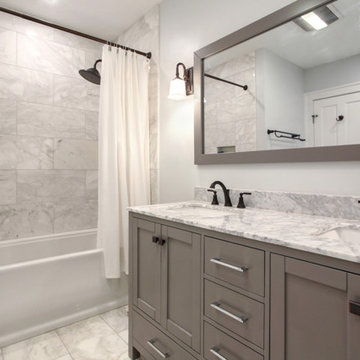
Свежая идея для дизайна: маленькая главная ванная комната в классическом стиле с фасадами в стиле шейкер, серыми фасадами, ванной в нише, душем над ванной, белой плиткой, металлической плиткой, белыми стенами, мраморным полом, врезной раковиной, мраморной столешницей, белым полом, шторкой для ванной и белой столешницей для на участке и в саду - отличное фото интерьера
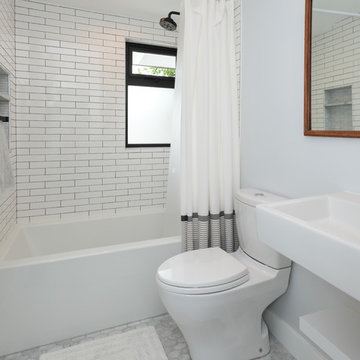
Greenberg Construction
Location: Mountain View, CA, United States
Our clients wanted to create a beautiful and open concept living space for entertaining while maximized the natural lighting throughout their midcentury modern Mackay home. Light silvery gray and bright white tones create a contemporary and sophisticated space; combined with elegant rich, dark woods throughout.
Removing the center wall and brick fireplace between the kitchen and dining areas allowed for a large seven by four foot island and abundance of light coming through the floor to ceiling windows and addition of skylights. The custom low sheen white and navy blue kitchen cabinets were designed by Segale Bros, with the goal of adding as much organization and access as possible with the island storage, drawers, and roll-outs.
Black finishings are used throughout with custom black aluminum windows and 3 panel sliding door by CBW Windows and Doors. The clients designed their custom vertical white oak front door with CBW Windows and Doors as well.
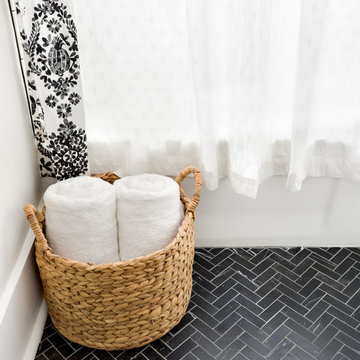
Art: Art House Charlotte
Photography: Meagan Larsen
Featured Article: https://www.houzz.com/magazine/a-designer-tests-ideas-in-her-own-38-square-foot-bathroom-stsetivw-vs~116189786
Санузел с душем над ванной и мраморным полом – фото дизайна интерьера
10

