Санузел с душем над ванной и коричневым полом – фото дизайна интерьера
Сортировать:
Бюджет
Сортировать:Популярное за сегодня
161 - 180 из 4 330 фото
1 из 3
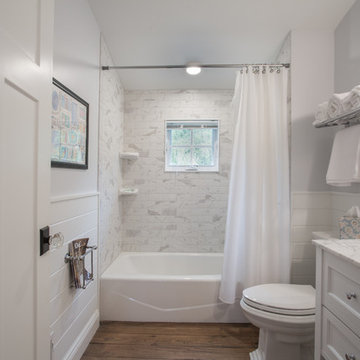
As written in Northern Home & Cottage by Elizabeth Edwards
In general, Bryan and Connie Rellinger loved the charm of the old cottage they purchased on a Crooked Lake peninsula, north of Petoskey. Specifically, however, the presence of a live-well in the kitchen (a huge cement basin with running water for keeping fish alive was right in the kitchen entryway, seriously), rickety staircase and green shag carpet, not so much. An extreme renovation was the only solution. The downside? The rebuild would have to fit into the smallish nonconforming footprint. The upside? That footprint was built when folks could place a building close enough to the water to feel like they could dive in from the house. Ahhh...
Stephanie Baldwin of Edgewater Design helped the Rellingers come up with a timeless cottage design that breathes efficiency into every nook and cranny. It also expresses the synergy of Bryan, Connie and Stephanie, who emailed each other links to products they liked throughout the building process. That teamwork resulted in an interior that sports a young take on classic cottage. Highlights include a brass sink and light fixtures, coffered ceilings with wide beadboard planks, leathered granite kitchen counters and a way-cool floor made of American chestnut planks from an old barn.
Thanks to an abundant use of windows that deliver a grand view of Crooked Lake, the home feels airy and much larger than it is. Bryan and Connie also love how well the layout functions for their family - especially when they are entertaining. The kids' bedrooms are off a large landing at the top of the stairs - roomy enough to double as an entertainment room. When the adults are enjoying cocktail hour or a dinner party downstairs, they can pull a sliding door across the kitchen/great room area to seal it off from the kids' ruckus upstairs (or vice versa!).
From its gray-shingled dormers to its sweet white window boxes, this charmer on Crooked Lake is packed with ideas!
- Jacqueline Southby Photography
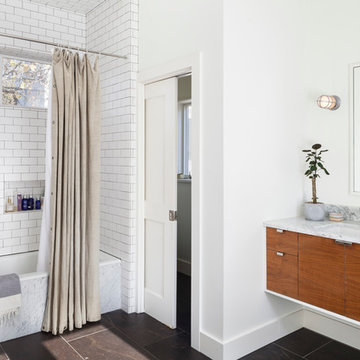
Andrea Calo
Свежая идея для дизайна: главная ванная комната среднего размера в скандинавском стиле с фасадами цвета дерева среднего тона, ванной в нише, душем над ванной, белой плиткой, плиткой кабанчик, белыми стенами, полом из керамической плитки, врезной раковиной, столешницей из искусственного кварца, коричневым полом и шторкой для ванной - отличное фото интерьера
Свежая идея для дизайна: главная ванная комната среднего размера в скандинавском стиле с фасадами цвета дерева среднего тона, ванной в нише, душем над ванной, белой плиткой, плиткой кабанчик, белыми стенами, полом из керамической плитки, врезной раковиной, столешницей из искусственного кварца, коричневым полом и шторкой для ванной - отличное фото интерьера
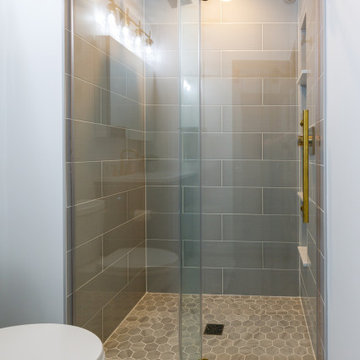
Идея дизайна: ванная комната среднего размера в стиле неоклассика (современная классика) с фасадами с утопленной филенкой, синими фасадами, ванной в нише, душем над ванной, раздельным унитазом, серой плиткой, керамической плиткой, белыми стенами, полом из винила, душевой кабиной, врезной раковиной, столешницей из искусственного кварца, коричневым полом, душем с раздвижными дверями, белой столешницей, тумбой под одну раковину и встроенной тумбой
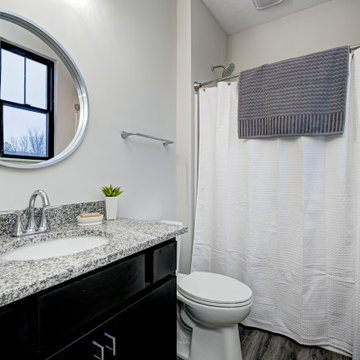
Стильный дизайн: ванная комната в современном стиле с фасадами в стиле шейкер, черными фасадами, душем над ванной, раздельным унитазом, бежевыми стенами, полом из винила, душевой кабиной, врезной раковиной, столешницей из гранита, коричневым полом, шторкой для ванной, разноцветной столешницей, тумбой под одну раковину и встроенной тумбой - последний тренд
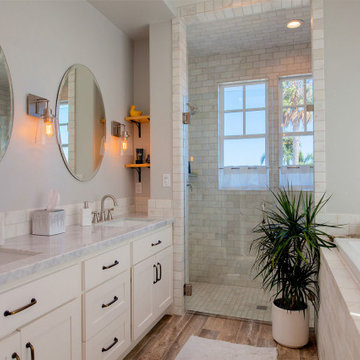
Источник вдохновения для домашнего уюта: главная ванная комната среднего размера в морском стиле с фасадами в стиле шейкер, белыми фасадами, накладной ванной, душем над ванной, раздельным унитазом, серой плиткой, мраморной плиткой, серыми стенами, полом из керамогранита, врезной раковиной, столешницей из искусственного кварца, коричневым полом, душем с распашными дверями и белой столешницей
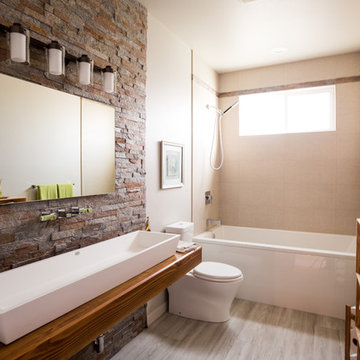
Пример оригинального дизайна: детская ванная комната среднего размера в современном стиле с открытыми фасадами, коричневыми фасадами, ванной в нише, душем над ванной, унитазом-моноблоком, бежевой плиткой, керамогранитной плиткой, бежевыми стенами, полом из керамогранита, раковиной с несколькими смесителями, столешницей из дерева, коричневым полом, шторкой для ванной и коричневой столешницей
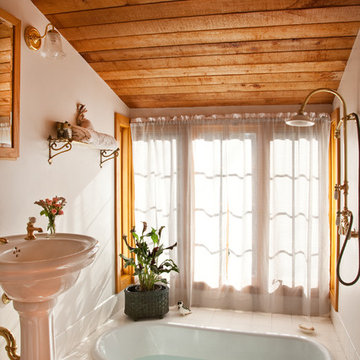
Photo by: Jim Bartsch
This Houzz project features the wide array of bathroom projects that Allen Construction has built and, where noted, designed over the years.
Allen Kitchen & Bath - the company's design-build division - works with clients to design the kitchen of their dreams within a tightly controlled budget. We’re there for you every step of the way, from initial sketches through welcoming you into your newly upgraded space. Combining both design and construction experts on one team helps us to minimize both budget and timelines for our clients. And our six phase design process is just one part of why we consistently earn rave reviews year after year.
Learn more about our process and design team at: http://design.buildallen.com

© Lassiter Photography | ReVision Design/Remodeling | ReVisionCharlotte.com
Пример оригинального дизайна: детская ванная комната среднего размера в стиле ретро с плоскими фасадами, бирюзовыми фасадами, ванной в нише, душем над ванной, раздельным унитазом, белой плиткой, керамогранитной плиткой, белыми стенами, светлым паркетным полом, врезной раковиной, столешницей из искусственного кварца, коричневым полом, шторкой для ванной, белой столешницей, нишей, тумбой под одну раковину, подвесной тумбой и деревянными стенами
Пример оригинального дизайна: детская ванная комната среднего размера в стиле ретро с плоскими фасадами, бирюзовыми фасадами, ванной в нише, душем над ванной, раздельным унитазом, белой плиткой, керамогранитной плиткой, белыми стенами, светлым паркетным полом, врезной раковиной, столешницей из искусственного кварца, коричневым полом, шторкой для ванной, белой столешницей, нишей, тумбой под одну раковину, подвесной тумбой и деревянными стенами

An original 1930’s English Tudor with only 2 bedrooms and 1 bath spanning about 1730 sq.ft. was purchased by a family with 2 amazing young kids, we saw the potential of this property to become a wonderful nest for the family to grow.
The plan was to reach a 2550 sq. ft. home with 4 bedroom and 4 baths spanning over 2 stories.
With continuation of the exiting architectural style of the existing home.
A large 1000sq. ft. addition was constructed at the back portion of the house to include the expended master bedroom and a second-floor guest suite with a large observation balcony overlooking the mountains of Angeles Forest.
An L shape staircase leading to the upstairs creates a moment of modern art with an all white walls and ceilings of this vaulted space act as a picture frame for a tall window facing the northern mountains almost as a live landscape painting that changes throughout the different times of day.
Tall high sloped roof created an amazing, vaulted space in the guest suite with 4 uniquely designed windows extruding out with separate gable roof above.
The downstairs bedroom boasts 9’ ceilings, extremely tall windows to enjoy the greenery of the backyard, vertical wood paneling on the walls add a warmth that is not seen very often in today’s new build.
The master bathroom has a showcase 42sq. walk-in shower with its own private south facing window to illuminate the space with natural morning light. A larger format wood siding was using for the vanity backsplash wall and a private water closet for privacy.
In the interior reconfiguration and remodel portion of the project the area serving as a family room was transformed to an additional bedroom with a private bath, a laundry room and hallway.
The old bathroom was divided with a wall and a pocket door into a powder room the leads to a tub room.
The biggest change was the kitchen area, as befitting to the 1930’s the dining room, kitchen, utility room and laundry room were all compartmentalized and enclosed.
We eliminated all these partitions and walls to create a large open kitchen area that is completely open to the vaulted dining room. This way the natural light the washes the kitchen in the morning and the rays of sun that hit the dining room in the afternoon can be shared by the two areas.
The opening to the living room remained only at 8’ to keep a division of space.
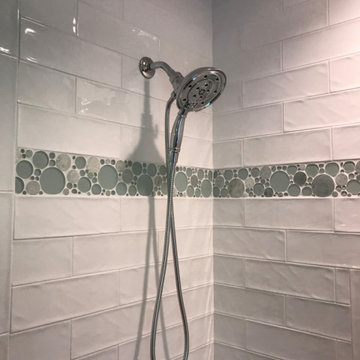
Стильный дизайн: детская ванная комната среднего размера в морском стиле с плоскими фасадами, белыми фасадами, ванной в нише, душем над ванной, унитазом-моноблоком, белой плиткой, керамической плиткой, зелеными стенами, полом из винила, врезной раковиной, столешницей из искусственного кварца, коричневым полом, шторкой для ванной, белой столешницей, тумбой под две раковины и встроенной тумбой - последний тренд
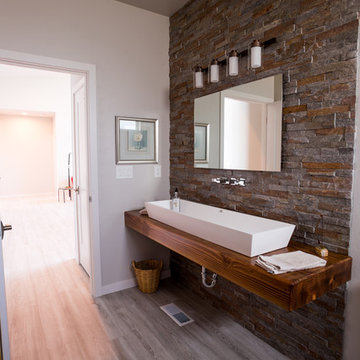
Стильный дизайн: детская ванная комната среднего размера в современном стиле с открытыми фасадами, коричневыми фасадами, ванной в нише, душем над ванной, унитазом-моноблоком, бежевой плиткой, керамогранитной плиткой, бежевыми стенами, полом из керамогранита, раковиной с несколькими смесителями, столешницей из дерева, коричневым полом, шторкой для ванной и коричневой столешницей - последний тренд
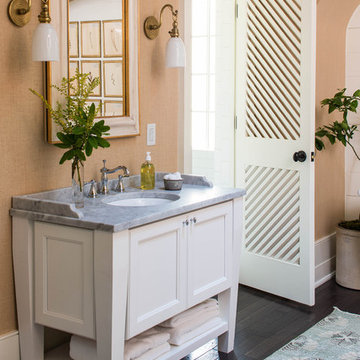
Master Bathroom
Door Style: Henlow Square
Paint: Glacier
Hinges: Concealed
Custom shelf underneath the vanity to hold bath essentials
Стильный дизайн: ванная комната среднего размера в классическом стиле с белыми фасадами, фасадами с утопленной филенкой, душем над ванной, белой плиткой, плиткой кабанчик, темным паркетным полом, врезной раковиной, мраморной столешницей, ванной в нише, бежевыми стенами, душевой кабиной, коричневым полом и шторкой для ванной - последний тренд
Стильный дизайн: ванная комната среднего размера в классическом стиле с белыми фасадами, фасадами с утопленной филенкой, душем над ванной, белой плиткой, плиткой кабанчик, темным паркетным полом, врезной раковиной, мраморной столешницей, ванной в нише, бежевыми стенами, душевой кабиной, коричневым полом и шторкой для ванной - последний тренд
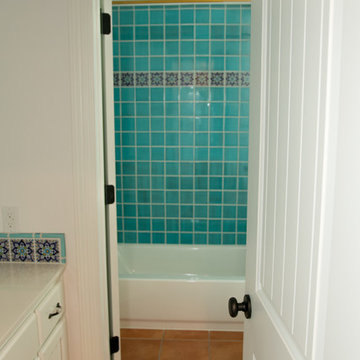
Свежая идея для дизайна: ванная комната среднего размера в средиземноморском стиле с фасадами с утопленной филенкой, белыми фасадами, ванной в нише, душем над ванной, синей плиткой, разноцветной плиткой, керамической плиткой, полом из терракотовой плитки, душевой кабиной, коричневым полом, шторкой для ванной и белой столешницей - отличное фото интерьера
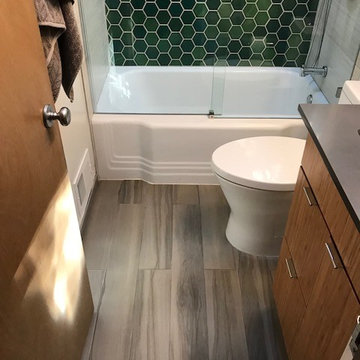
Свежая идея для дизайна: ванная комната среднего размера в стиле ретро с плоскими фасадами, фасадами цвета дерева среднего тона, ванной в нише, душем над ванной, унитазом-моноблоком, зеленой плиткой, стеклянной плиткой, серыми стенами, душевой кабиной, врезной раковиной, столешницей из искусственного камня, коричневым полом, душем с раздвижными дверями и черной столешницей - отличное фото интерьера
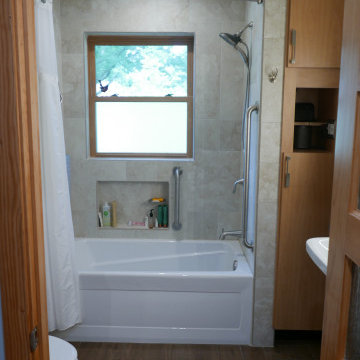
Took the bathroom to the studs, installed new wool insulation, moved every plumbing fixture in the bathroom. Installed new Signature Hardware acrylic tub 60" x 32" x 19", American Standard tub/shower fixture, Marazzi Cavatina Aria wall tile in a versailles pattern to the ceiling around the entire bathroom, installed new LED light/fan above the shower and vented to the exterior, installed new Marazzi Edgewood Boulder 6" x 24" porcelain floor tile in a hardwood pattern, and installed a veneer cabinet behind the tub/shower.
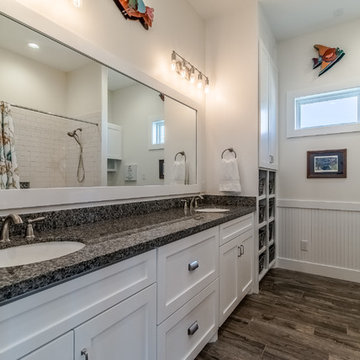
Стильный дизайн: большая детская ванная комната в морском стиле с фасадами в стиле шейкер, белыми фасадами, накладной ванной, душем над ванной, раздельным унитазом, белой плиткой, плиткой кабанчик, бежевыми стенами, полом из керамической плитки, врезной раковиной, столешницей из гранита, коричневым полом и шторкой для ванной - последний тренд
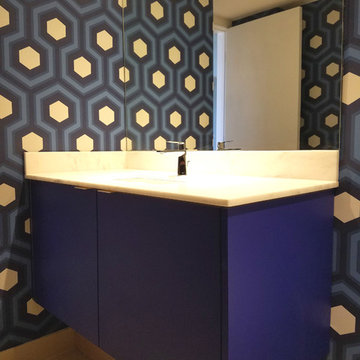
Стильный дизайн: маленькая ванная комната в современном стиле с плоскими фасадами, синими фасадами, ванной в нише, душем над ванной, унитазом-моноблоком, синей плиткой, керамогранитной плиткой, синими стенами, полом из травертина, душевой кабиной, врезной раковиной, столешницей из искусственного камня и коричневым полом для на участке и в саду - последний тренд
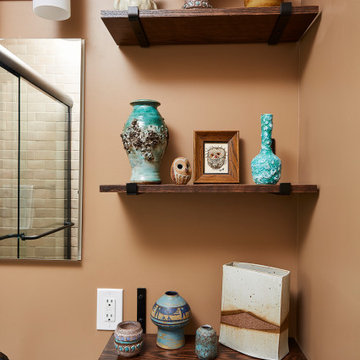
This petite guest bathroom got a makeover appropriate for this craftsman bungalow. Earthy handmade ceramic tile brings warmth to the space. Eliminating a claw foot tub with high sides allowed for a more accessible tub and shower.
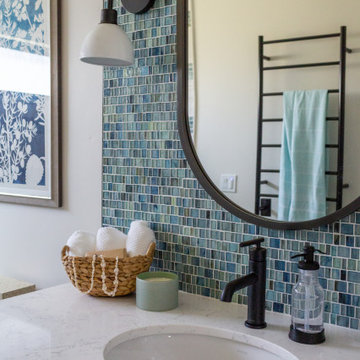
Santa Barbara Guest Bathroom - Coastal vibes with clean, contemporary esthetic
На фото: детская ванная комната среднего размера в морском стиле с плоскими фасадами, коричневыми фасадами, полновстраиваемой ванной, душем над ванной, унитазом-моноблоком, белой плиткой, белыми стенами, полом из винила, врезной раковиной, столешницей из искусственного кварца, коричневым полом, белой столешницей, нишей, тумбой под одну раковину и встроенной тумбой с
На фото: детская ванная комната среднего размера в морском стиле с плоскими фасадами, коричневыми фасадами, полновстраиваемой ванной, душем над ванной, унитазом-моноблоком, белой плиткой, белыми стенами, полом из винила, врезной раковиной, столешницей из искусственного кварца, коричневым полом, белой столешницей, нишей, тумбой под одну раковину и встроенной тумбой с
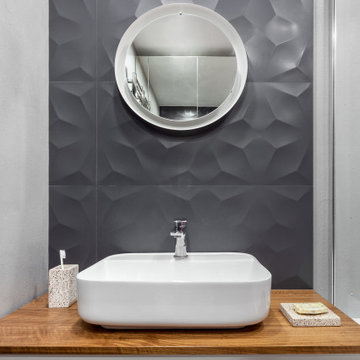
На фото: маленькая главная, серо-белая ванная комната в стиле модернизм с белыми фасадами, ванной в нише, душем над ванной, серой плиткой, керамической плиткой, серыми стенами, полом из керамической плитки, коричневым полом и тумбой под одну раковину для на участке и в саду с
Санузел с душем над ванной и коричневым полом – фото дизайна интерьера
9

