Санузел с душем над ванной и бетонным полом – фото дизайна интерьера
Сортировать:
Бюджет
Сортировать:Популярное за сегодня
121 - 140 из 690 фото
1 из 3

На фото: ванная комната в морском стиле с фасадами цвета дерева среднего тона, ванной в нише, душем над ванной, бежевой плиткой, галечной плиткой, белыми стенами, бетонным полом, настольной раковиной, столешницей из бетона, серым полом, шторкой для ванной, серой столешницей и плоскими фасадами с
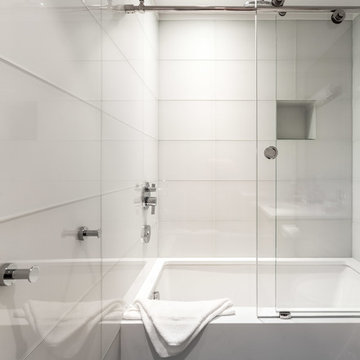
Caesarstone cap and front on a built-in tub. Glass tile by Ann Sacks. Photo by Kat Alves
На фото: маленькая детская ванная комната в стиле модернизм с плоскими фасадами, светлыми деревянными фасадами, ванной в нише, душем над ванной, инсталляцией, белой плиткой, стеклянной плиткой, белыми стенами, бетонным полом, накладной раковиной и столешницей из искусственного кварца для на участке и в саду
На фото: маленькая детская ванная комната в стиле модернизм с плоскими фасадами, светлыми деревянными фасадами, ванной в нише, душем над ванной, инсталляцией, белой плиткой, стеклянной плиткой, белыми стенами, бетонным полом, накладной раковиной и столешницей из искусственного кварца для на участке и в саду
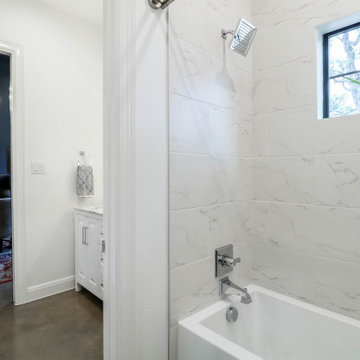
Источник вдохновения для домашнего уюта: ванная комната среднего размера в современном стиле с фасадами островного типа, белыми фасадами, ванной в нише, душем над ванной, унитазом-моноблоком, белой плиткой, мраморной плиткой, белыми стенами, бетонным полом, врезной раковиной, мраморной столешницей, серым полом, шторкой для ванной, белой столешницей и тумбой под одну раковину
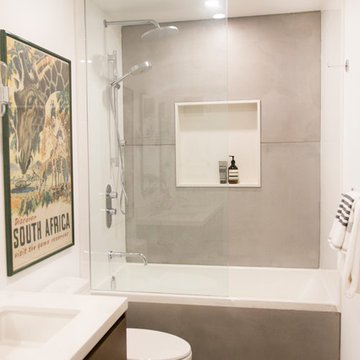
New washroom designed by Sarah Birnie. sarah@sarahbirnie.com
Свежая идея для дизайна: ванная комната в современном стиле с плоскими фасадами, серыми фасадами, ванной в нише, душем над ванной, серой плиткой, цементной плиткой, белыми стенами, бетонным полом, врезной раковиной, серым полом, открытым душем и белой столешницей - отличное фото интерьера
Свежая идея для дизайна: ванная комната в современном стиле с плоскими фасадами, серыми фасадами, ванной в нише, душем над ванной, серой плиткой, цементной плиткой, белыми стенами, бетонным полом, врезной раковиной, серым полом, открытым душем и белой столешницей - отличное фото интерьера

Vista del bagno dall'ingresso.
Ingresso con pavimento originale in marmette sfondo bianco; bagno con pavimento in resina verde (Farrow&Ball green stone 12). stesso colore delle pareti; rivestimento in lastre ariostea nere; vasca da bagno Kaldewei con doccia, e lavandino in ceramica orginale anni 50. MObile bagno realizzato su misura in legno cannettato.
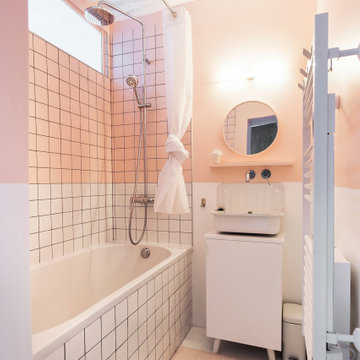
Идея дизайна: маленькая главная ванная комната в стиле фьюжн с фасадами с декоративным кантом, бежевыми фасадами, полновстраиваемой ванной, душем над ванной, розовой плиткой, керамической плиткой, розовыми стенами, бетонным полом, подвесной раковиной, белым полом и открытым душем для на участке и в саду

Maison contemporaine en ossature bois
Пример оригинального дизайна: главная ванная комната среднего размера в современном стиле с черными фасадами, душем над ванной, разноцветной плиткой, цементной плиткой, бетонным полом, консольной раковиной, серым полом, угловой ванной, раздельным унитазом, синими стенами, душем с распашными дверями, белой столешницей, тумбой под одну раковину и плоскими фасадами
Пример оригинального дизайна: главная ванная комната среднего размера в современном стиле с черными фасадами, душем над ванной, разноцветной плиткой, цементной плиткой, бетонным полом, консольной раковиной, серым полом, угловой ванной, раздельным унитазом, синими стенами, душем с распашными дверями, белой столешницей, тумбой под одну раковину и плоскими фасадами
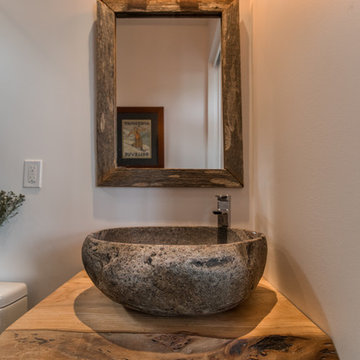
A couple wanted a weekend retreat without spending a majority of their getaway in an automobile. Therefore, a lot was purchased along the Rocky River with the vision of creating a nearby escape less than five miles away from their home. This 1,300 sf 24’ x 24’ dwelling is divided into a four square quadrant with the goal to create a variety of interior and exterior experiences while maintaining a rather small footprint.
Typically, when going on a weekend retreat one has the drive time to decompress. However, without this, the goal was to create a procession from the car to the house to signify such change of context. This concept was achieved through the use of a wood slatted screen wall which must be passed through. After winding around a collection of poured concrete steps and walls one comes to a wood plank bridge and crosses over a Japanese garden leaving all the stresses of the daily world behind.
The house is structured around a nine column steel frame grid, which reinforces the impression one gets of the four quadrants. The two rear quadrants intentionally house enclosed program space but once passed through, the floor plan completely opens to long views down to the mouth of the river into Lake Erie.
On the second floor the four square grid is stacked with one quadrant removed for the two story living area on the first floor to capture heightened views down the river. In a move to create complete separation there is a one quadrant roof top office with surrounding roof top garden space. The rooftop office is accessed through a unique approach by exiting onto a steel grated staircase which wraps up the exterior facade of the house. This experience provides an additional retreat within their weekend getaway, and serves as the apex of the house where one can completely enjoy the views of Lake Erie disappearing over the horizon.
Visually the house extends into the riverside site, but the four quadrant axis also physically extends creating a series of experiences out on the property. The Northeast kitchen quadrant extends out to become an exterior kitchen & dining space. The two-story Northwest living room quadrant extends out to a series of wrap around steps and lounge seating. A fire pit sits in this quadrant as well farther out in the lawn. A fruit and vegetable garden sits out in the Southwest quadrant in near proximity to the shed, and the entry sequence is contained within the Southeast quadrant extension. Internally and externally the whole house is organized in a simple and concise way and achieves the ultimate goal of creating many different experiences within a rationally sized footprint.
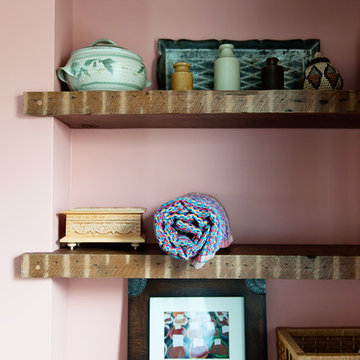
Rashmi Pappu Photography
Свежая идея для дизайна: маленькая ванная комната в стиле кантри с врезной раковиной, фасадами островного типа, фасадами цвета дерева среднего тона, мраморной столешницей, полновстраиваемой ванной, душем над ванной, раздельным унитазом, белой плиткой, керамической плиткой, бетонным полом, розовыми стенами и душевой кабиной для на участке и в саду - отличное фото интерьера
Свежая идея для дизайна: маленькая ванная комната в стиле кантри с врезной раковиной, фасадами островного типа, фасадами цвета дерева среднего тона, мраморной столешницей, полновстраиваемой ванной, душем над ванной, раздельным унитазом, белой плиткой, керамической плиткой, бетонным полом, розовыми стенами и душевой кабиной для на участке и в саду - отличное фото интерьера
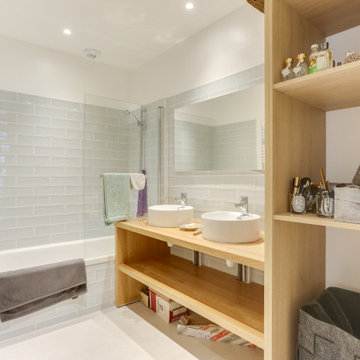
Пример оригинального дизайна: главная ванная комната среднего размера в современном стиле с открытыми фасадами, светлыми деревянными фасадами, полновстраиваемой ванной, душем над ванной, серой плиткой, плиткой кабанчик, белыми стенами, бетонным полом, накладной раковиной, столешницей из дерева, бежевым полом, открытым душем и бежевой столешницей
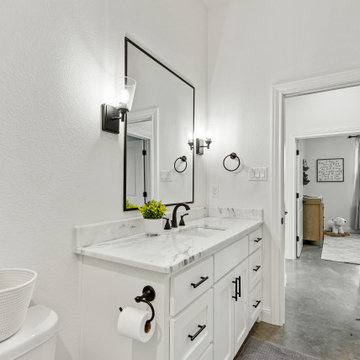
Свежая идея для дизайна: узкая и длинная детская ванная комната среднего размера в стиле кантри с фасадами в стиле шейкер, белыми фасадами, ванной в нише, душем над ванной, белыми стенами, бетонным полом, врезной раковиной, столешницей из искусственного кварца, бежевым полом, шторкой для ванной, белой столешницей, тумбой под одну раковину и встроенной тумбой - отличное фото интерьера
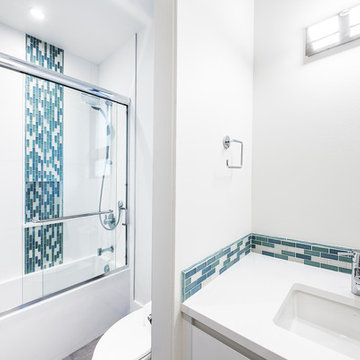
Идея дизайна: большая ванная комната в современном стиле с плоскими фасадами, белыми фасадами, ванной в нише, душем над ванной, унитазом-моноблоком, синей плиткой, белой плиткой, плиткой мозаикой, белыми стенами, бетонным полом, душевой кабиной, врезной раковиной, столешницей из искусственного камня, белым полом и душем с распашными дверями

Источник вдохновения для домашнего уюта: маленькая детская ванная комната в современном стиле с плоскими фасадами, фасадами цвета дерева среднего тона, ванной в нише, душем над ванной, унитазом-моноблоком, синей плиткой, стеклянной плиткой, белыми стенами, бетонным полом, врезной раковиной, столешницей из искусственного кварца, серым полом, открытым душем, черной столешницей и тумбой под одну раковину для на участке и в саду

This loft was in need of a mid century modern face lift. In such an open living floor plan on multiple levels, storage was something that was lacking in the kitchen and the bathrooms. We expanded the kitchen in include a large center island with trash can/recycles drawers and a hidden microwave shelf. The previous pantry was a just a closet with some shelves that were clearly not being utilized. So bye bye to the closet with cramped corners and we welcomed a proper designed pantry cabinet. Featuring pull out drawers, shelves and tall space for brooms so the living level had these items available where my client's needed them the most. A custom blue wave paint job was existing and we wanted to coordinate with that in the new, double sized kitchen. Custom designed walnut cabinets were a big feature to this mid century modern design. We used brass handles in a hex shape for added mid century feeling without being too over the top. A blue long hex backsplash tile finished off the mid century feel and added a little color between the white quartz counters and walnut cabinets. The two bathrooms we wanted to keep in the same style so we went with walnut cabinets in there and used the same countertops as the kitchen. The shower tiles we wanted a little texture. Accent tiles in the niches and soft lighting with a touch of brass. This was all a huge improvement to the previous tiles that were hanging on for dear life in the master bath! These were some of my favorite clients to work with and I know they are already enjoying these new home!
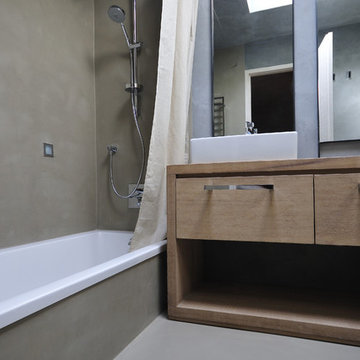
Источник вдохновения для домашнего уюта: ванная комната среднего размера в современном стиле с плоскими фасадами, фасадами цвета дерева среднего тона, ванной в нише, душем над ванной, керамической плиткой, серыми стенами, бетонным полом, душевой кабиной, настольной раковиной и столешницей из дерева
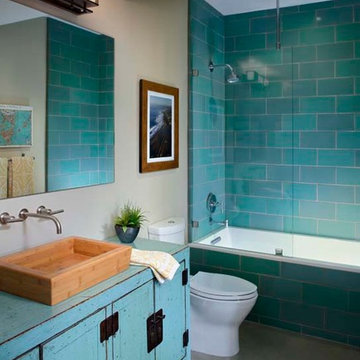
Sustainability meets modern in this bathroom that highlights Fireclay Tile, a perfect compliment to the antique dresser-turned-vanity with a bamboo sink.
Photographer: Chipper Hatter
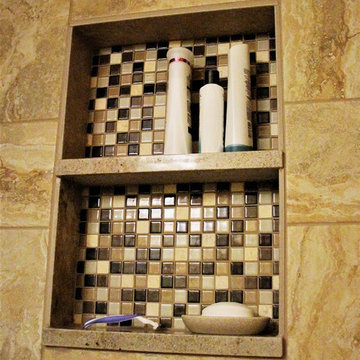
This guest bathroom over went a major makeover with lots of new updates. Features include Venetian bronze Amrock cabinet knobs/pulls, paint selections from Sherwin Williams with colors of Aged White and Buckram Binding, Platinum Rivera semi-frameless shower glass, double vanity with cashmere cream granite. This is come out beautifully with the choices that were made! This is the beginning of the after photos and does include before photos towards the end.
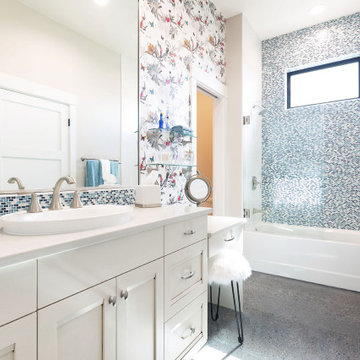
Bathroom interior, featuring an Infinity from Marvin aAwning window in custom-painted EverWood interior finish, featuring Oil Rubbed Bronze hardware.
На фото: ванная комната в стиле неоклассика (современная классика) с белыми фасадами, ванной в нише, душем над ванной, разноцветной плиткой, бетонным полом, душем с распашными дверями, белой столешницей, тумбой под две раковины и встроенной тумбой с
На фото: ванная комната в стиле неоклассика (современная классика) с белыми фасадами, ванной в нише, душем над ванной, разноцветной плиткой, бетонным полом, душем с распашными дверями, белой столешницей, тумбой под две раковины и встроенной тумбой с
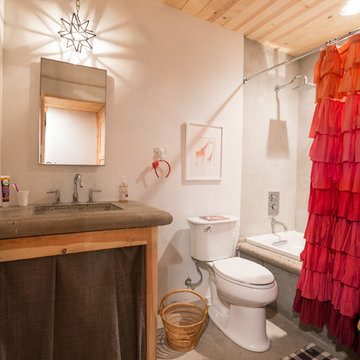
Bill Stengel
Источник вдохновения для домашнего уюта: ванная комната в стиле кантри с накладной ванной, душем над ванной, раздельным унитазом, серой плиткой, белыми стенами, бетонным полом и серой столешницей
Источник вдохновения для домашнего уюта: ванная комната в стиле кантри с накладной ванной, душем над ванной, раздельным унитазом, серой плиткой, белыми стенами, бетонным полом и серой столешницей
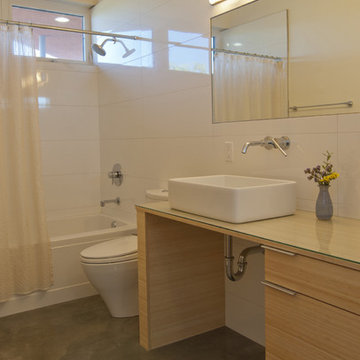
William Beauter and Jess Mullen-Carey
На фото: ванная комната в стиле модернизм с настольной раковиной, плоскими фасадами, светлыми деревянными фасадами, ванной в нише, душем над ванной, раздельным унитазом, белой плиткой и бетонным полом с
На фото: ванная комната в стиле модернизм с настольной раковиной, плоскими фасадами, светлыми деревянными фасадами, ванной в нише, душем над ванной, раздельным унитазом, белой плиткой и бетонным полом с
Санузел с душем над ванной и бетонным полом – фото дизайна интерьера
7

