Санузел с душем и цементной плиткой – фото дизайна интерьера
Сортировать:
Бюджет
Сортировать:Популярное за сегодня
81 - 100 из 6 781 фото
1 из 3

Bel Air - Serene Elegance. This collection was designed with cool tones and spa-like qualities to create a space that is timeless and forever elegant.
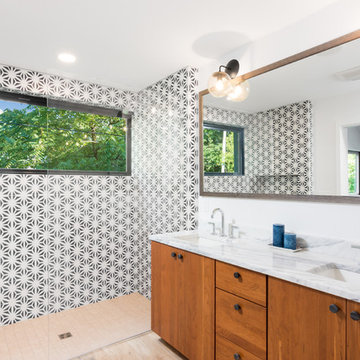
This master suite includes a pocket door entry, patterned concrete tile, cherry and marble finishes and a walk-in closet. A continuation of the bedroom's large windows, the window in the shower brings in great natural light and a bit of the outdoors in.
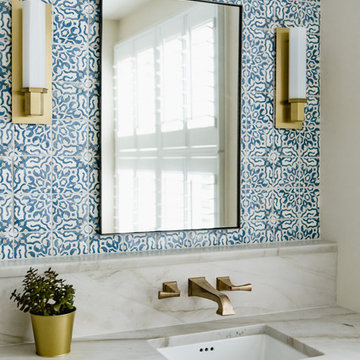
На фото: большая главная ванная комната в стиле фьюжн с фасадами в стиле шейкер, темными деревянными фасадами, двойным душем, унитазом-моноблоком, синей плиткой, цементной плиткой, мраморным полом, врезной раковиной, белым полом и душем с распашными дверями
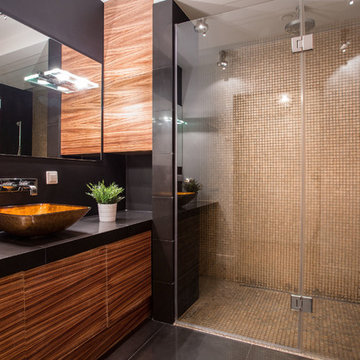
modern Black and touch of brown bathroom with Asian Style
big shower with Glass doors
На фото: маленькая главная ванная комната в восточном стиле с фасадами островного типа, темными деревянными фасадами, угловой ванной, душем без бортиков, унитазом-моноблоком, белой плиткой, цементной плиткой, белыми стенами, полом из керамической плитки, настольной раковиной, столешницей из гранита, черным полом и душем с раздвижными дверями для на участке и в саду
На фото: маленькая главная ванная комната в восточном стиле с фасадами островного типа, темными деревянными фасадами, угловой ванной, душем без бортиков, унитазом-моноблоком, белой плиткой, цементной плиткой, белыми стенами, полом из керамической плитки, настольной раковиной, столешницей из гранита, черным полом и душем с раздвижными дверями для на участке и в саду
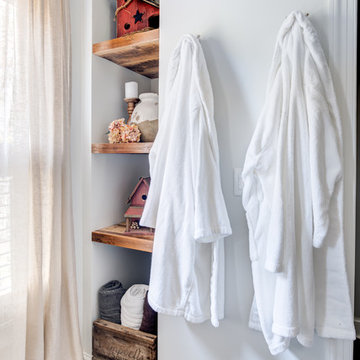
Reclaimed barnwood recessed cubbies provide great space for decorations and interesting textures.
Photos by Chris Veith
Свежая идея для дизайна: большая главная ванная комната в стиле рустика с фасадами в стиле шейкер, светлыми деревянными фасадами, отдельно стоящей ванной, открытым душем, унитазом-моноблоком, серой плиткой, цементной плиткой, серыми стенами, полом из цементной плитки, врезной раковиной, столешницей из гранита, серым полом и душем с раздвижными дверями - отличное фото интерьера
Свежая идея для дизайна: большая главная ванная комната в стиле рустика с фасадами в стиле шейкер, светлыми деревянными фасадами, отдельно стоящей ванной, открытым душем, унитазом-моноблоком, серой плиткой, цементной плиткой, серыми стенами, полом из цементной плитки, врезной раковиной, столешницей из гранита, серым полом и душем с раздвижными дверями - отличное фото интерьера
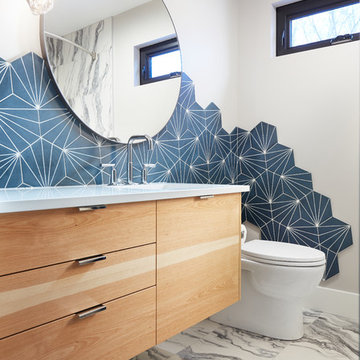
Ryan Patrick Kelly
Стильный дизайн: маленькая ванная комната в стиле неоклассика (современная классика) с плоскими фасадами, светлыми деревянными фасадами, ванной в нише, душем над ванной, унитазом-моноблоком, серой плиткой, цементной плиткой, полом из керамической плитки, врезной раковиной, столешницей из искусственного кварца, белым полом, шторкой для ванной, бежевыми стенами и душевой кабиной для на участке и в саду - последний тренд
Стильный дизайн: маленькая ванная комната в стиле неоклассика (современная классика) с плоскими фасадами, светлыми деревянными фасадами, ванной в нише, душем над ванной, унитазом-моноблоком, серой плиткой, цементной плиткой, полом из керамической плитки, врезной раковиной, столешницей из искусственного кварца, белым полом, шторкой для ванной, бежевыми стенами и душевой кабиной для на участке и в саду - последний тренд
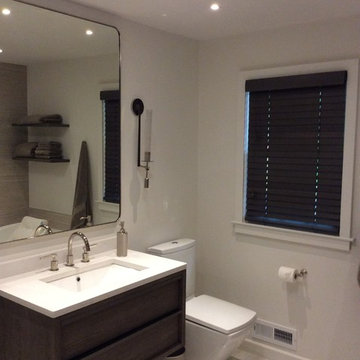
Modern bathroom-tile flooring with an integrated sink, floating dark wood cabinets and two piece toilet.
На фото: большая главная ванная комната в стиле модернизм с плоскими фасадами, темными деревянными фасадами, накладной ванной, угловым душем, раздельным унитазом, бежевой плиткой, цементной плиткой, бежевыми стенами, полом из керамической плитки, накладной раковиной, столешницей из искусственного камня, серым полом и душем с распашными дверями с
На фото: большая главная ванная комната в стиле модернизм с плоскими фасадами, темными деревянными фасадами, накладной ванной, угловым душем, раздельным унитазом, бежевой плиткой, цементной плиткой, бежевыми стенами, полом из керамической плитки, накладной раковиной, столешницей из искусственного камня, серым полом и душем с распашными дверями с

Свежая идея для дизайна: маленькая ванная комната в стиле неоклассика (современная классика) с плоскими фасадами, серыми фасадами, душевой кабиной, душем в нише, раздельным унитазом, синей плиткой, серой плиткой, белой плиткой, цементной плиткой, синими стенами, светлым паркетным полом, врезной раковиной и столешницей из искусственного камня для на участке и в саду - отличное фото интерьера
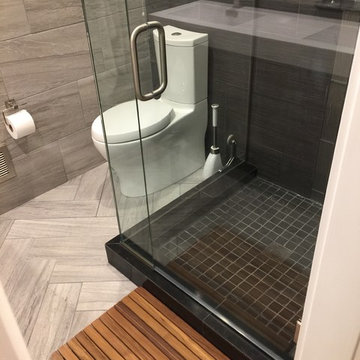
На фото: маленькая главная ванная комната в современном стиле с угловым душем, раздельным унитазом, серой плиткой, цементной плиткой, серыми стенами, монолитной раковиной и столешницей из искусственного камня для на участке и в саду

Avec ces matériaux naturels, cette salle de bain nous plonge dans une ambiance de bien-être.
Le bois clair du sol et du meuble bas réchauffe la pièce et rend la pièce apaisante. Cette faïence orientale nous fait voyager à travers les pays orientaux en donnant une touche de charme et d'exotisme à cette pièce.
Tendance, sobre et raffiné, la robinetterie noir mate apporte une touche industrielle à la salle de bain, tout en s'accordant avec le thème de cette salle de bain.
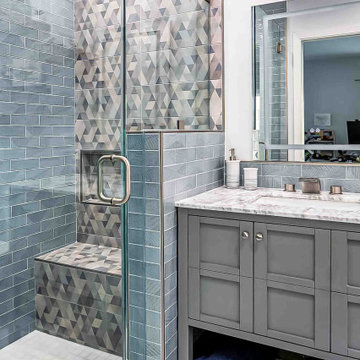
With navy colored tiles and a coastal design, this bathroom remodel located in Marina Del Rey, California truly captures the essence of a beach oasis. You can almost feel the fresh ocean breeze as you enter the room, with navy blue tones creating an inviting atmosphere that enables you to relax in your own home. With thoughtful planning and attention to detail, this bathroom remodel will transform any space into a calming retreat, perfect for unwinding after a long day.

This medium sized bathroom had ample space to create a luxurious bathroom for this young professional couple with 3 young children. My clients really wanted a place to unplug and relax where they could retreat and recharge.
New cabinets were a must with customized interiors to reduce cluttered counter tops and make morning routines easier and more organized. We selected Hale Navy for the painted finish with an upscale recessed panel door. Honey bronze hardware is a nice contrast to the navy paint instead of an expected brushed silver. For storage, a grooming center to organize hair dryer, curling iron and brushes keeps everything in place for morning routines. On the opposite, a pull-out organizer outfitted with trays for smaller personal items keeps everything at the fingertips. I included a pull-out hamper to keep laundry and towels off the floor. Another design detail I like to include is drawers in the sink cabinets. It is much better to have drawers notched for the plumbing when organizing bathroom products instead of filling up a large base cabinet.
The room already had beautiful windows and was bathed in naturel light from an existing skylight. I enhanced the natural lighting with some recessed can lights, a light in the shower as well as sconces around the mirrored medicine cabinets. The best thing about the medicine cabinets is not only the additional storage but when both doors are opened you can see the back of your head. The inside of the cabinet doors are mirrored. Honey Bronze sconces are perfect lighting at the vanity for makeup and shaving.
A larger shower for my very tall client with a built-in bench was a priority for this bathroom. I recommend stream showers whenever designing a bathroom and my client loved the idea of that feature as a surprise for his wife. Steam adds to the wellness and health aspect of any good bathroom design. We were able to access a small closet space just behind the shower a perfect spot for the steam unit. In addition to the steam, a handheld shower is another “standard” item in our shower designs. I like to locate these near a bench so you can sit while you target sore shoulder and back muscles. Another benefit is cleanability of the shower walls and being able to take a quick shower without getting your hair wet. The slide bar is just the thing to accommodate different heights.
For Mrs. a tub for soaking and relaxing were the main ingredients required for this remodel. Here I specified a Bain Ultra freestanding tub complete with air massage, chromatherapy and a heated back rest. The tub filer is floor mounted and adds another element of elegance to the bath. I located the tub in a bay window so the bather can enjoy the beautiful view out of the window. It is also a great way to relax after a round of golf. Either way, both of my clients can enjoy the benefits of this tub.
The tiles selected for the shower and the lower walls of the bathroom are a slightly oversized subway tile in a clean and bright white. The floors are a 12x24 porcelain marble. The shower floor features a flat cut marble pebble tile. Behind the vanity the wall is tiled with Zellage tile in a herringbone pattern. The colors of the tile connect all the colors used in the bath.
The final touches of elegance and luxury to complete our design, the soft lilac paint on the walls, the mix of metal materials on the faucets, cabinet hardware, lighting and yes, an oversized heated towel warmer complete with robe hooks.
This truly is a space for rejuvenation and wellness.

Light and Airy shiplap bathroom was the dream for this hard working couple. The goal was to totally re-create a space that was both beautiful, that made sense functionally and a place to remind the clients of their vacation time. A peaceful oasis. We knew we wanted to use tile that looks like shiplap. A cost effective way to create a timeless look. By cladding the entire tub shower wall it really looks more like real shiplap planked walls.
The center point of the room is the new window and two new rustic beams. Centered in the beams is the rustic chandelier.
Design by Signature Designs Kitchen Bath
Contractor ADR Design & Remodel
Photos by Gail Owens
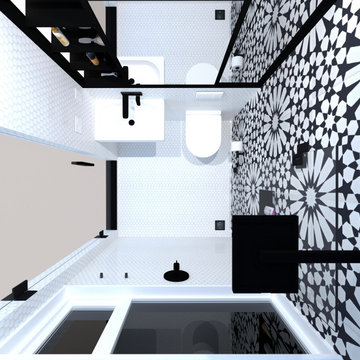
Shower partition closed position.
Источник вдохновения для домашнего уюта: маленькая ванная комната в стиле модернизм с душем без бортиков, инсталляцией, цементной плиткой, полом из керамогранита, душевой кабиной, подвесной раковиной, душем с распашными дверями и тумбой под одну раковину для на участке и в саду
Источник вдохновения для домашнего уюта: маленькая ванная комната в стиле модернизм с душем без бортиков, инсталляцией, цементной плиткой, полом из керамогранита, душевой кабиной, подвесной раковиной, душем с распашными дверями и тумбой под одну раковину для на участке и в саду

The removable grab rail up
Свежая идея для дизайна: главная ванная комната среднего размера в стиле модернизм с открытыми фасадами, открытым душем, инсталляцией, розовой плиткой, цементной плиткой, розовыми стенами, бетонным полом, накладной раковиной, столешницей из бетона, розовым полом, открытым душем и розовой столешницей - отличное фото интерьера
Свежая идея для дизайна: главная ванная комната среднего размера в стиле модернизм с открытыми фасадами, открытым душем, инсталляцией, розовой плиткой, цементной плиткой, розовыми стенами, бетонным полом, накладной раковиной, столешницей из бетона, розовым полом, открытым душем и розовой столешницей - отличное фото интерьера
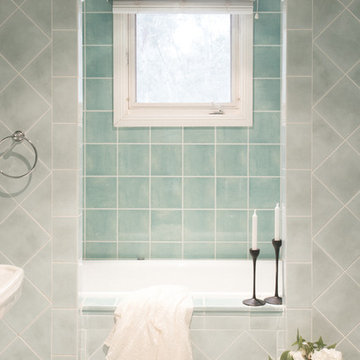
Пример оригинального дизайна: главная ванная комната в классическом стиле с плоскими фасадами, синими фасадами, накладной ванной, душем в нише, инсталляцией, цементной плиткой, зелеными стенами, полом из керамогранита, раковиной с пьедесталом, столешницей из плитки, синим полом, душем с распашными дверями и зеленой столешницей
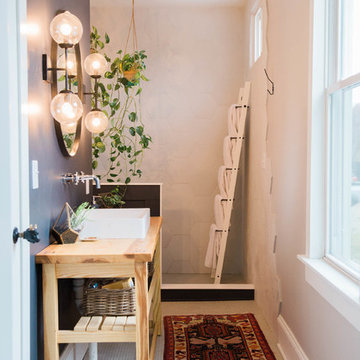
Master Shower with Plant wall.
Пример оригинального дизайна: главная ванная комната среднего размера в стиле фьюжн с открытыми фасадами, светлыми деревянными фасадами, открытым душем, белой плиткой, цементной плиткой, черными стенами, полом из керамической плитки, настольной раковиной и столешницей из дерева
Пример оригинального дизайна: главная ванная комната среднего размера в стиле фьюжн с открытыми фасадами, светлыми деревянными фасадами, открытым душем, белой плиткой, цементной плиткой, черными стенами, полом из керамической плитки, настольной раковиной и столешницей из дерева

Alyssa Kirsten
На фото: ванная комната в современном стиле с плоскими фасадами, белыми фасадами, инсталляцией, желтой плиткой, серой плиткой, разноцветной плиткой, белой плиткой, цементной плиткой, белыми стенами, полом из цементной плитки, столешницей из искусственного камня, душем в нише, душевой кабиной и душем с раздвижными дверями
На фото: ванная комната в современном стиле с плоскими фасадами, белыми фасадами, инсталляцией, желтой плиткой, серой плиткой, разноцветной плиткой, белой плиткой, цементной плиткой, белыми стенами, полом из цементной плитки, столешницей из искусственного камня, душем в нише, душевой кабиной и душем с раздвижными дверями
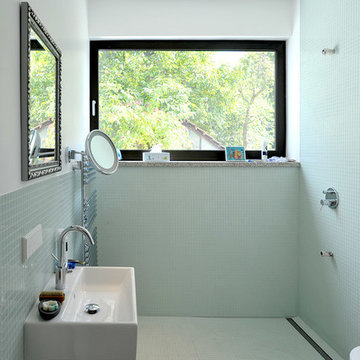
(c) büro13 architekten, Xpress/ Rolf Walter
Источник вдохновения для домашнего уюта: ванная комната среднего размера в современном стиле с душем без бортиков, открытыми фасадами, белыми фасадами, накладной ванной, инсталляцией, цементной плиткой, зелеными стенами, полом из мозаичной плитки, душевой кабиной, подвесной раковиной, столешницей из бетона, разноцветным полом и открытым душем
Источник вдохновения для домашнего уюта: ванная комната среднего размера в современном стиле с душем без бортиков, открытыми фасадами, белыми фасадами, накладной ванной, инсталляцией, цементной плиткой, зелеными стенами, полом из мозаичной плитки, душевой кабиной, подвесной раковиной, столешницей из бетона, разноцветным полом и открытым душем
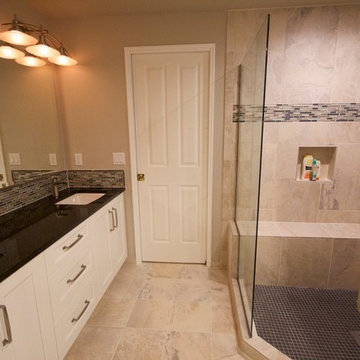
I began the redesign of this master bathroom layout by eliminating the underutilized tub, thus, creating a larger shower and allowing space for the make-up area and linen storage which the client desperately desired.
The color pallet of white, charcoal, teal, and blues was inspired by the beautiful mixed glass and stone mosaic tile. The combination of white cabinetry, dark countertops, and brushed nickel finishes creates this timeless, yet, modern space.
Санузел с душем и цементной плиткой – фото дизайна интерьера
5

