Санузел с душем и столешницей из переработанного стекла – фото дизайна интерьера
Сортировать:
Бюджет
Сортировать:Популярное за сегодня
21 - 40 из 480 фото
1 из 3
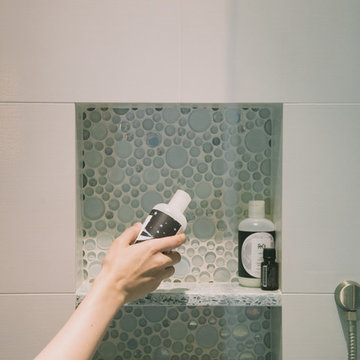
Playful bubbles and recycled glass keep the design light and fun for a young girl to appreciate without being overly "youthful", allowing longevity of design.
Photography: Schweitzer Creative
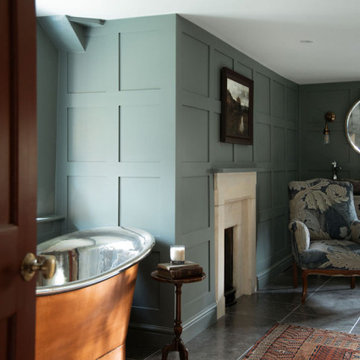
En suite master bathroom in Cotswold Country House
Пример оригинального дизайна: большая главная ванная комната в стиле кантри с фасадами в стиле шейкер, серыми фасадами, открытым душем, мраморной плиткой, зелеными стенами, мраморным полом, раковиной с пьедесталом, серым полом, тумбой под две раковины, напольной тумбой, панелями на части стены, отдельно стоящей ванной, раздельным унитазом и столешницей из переработанного стекла
Пример оригинального дизайна: большая главная ванная комната в стиле кантри с фасадами в стиле шейкер, серыми фасадами, открытым душем, мраморной плиткой, зелеными стенами, мраморным полом, раковиной с пьедесталом, серым полом, тумбой под две раковины, напольной тумбой, панелями на части стены, отдельно стоящей ванной, раздельным унитазом и столешницей из переработанного стекла
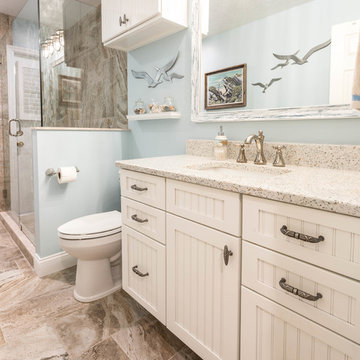
Designer Dawn Johns specified Norcraft Cabinetry’s Cottage Maple door style in White for the bathroom vanity and wall cabinet above the toilet for additional storage. The beadboard door style is a staple design piece for any coastal design and brings some subtle texture to the space. A Recycled Glass Surface from Curava in the color Savaii was selected for the vanity countertop and was a unique way to include natural elements that resemble the look of sea glass into this coastal space. The vanity was complete with the Ribbon & Reed Hardware in Pewter Antique from Top Knobs Hardware.
Mikonos 12x24 tile in Coral from Tesoro was used for the bathroom floor as well as the shower walls in a vertical layout. A glass and stone linear mosaic in Blue Ice Blend was used as a vertical decorative panel on the shower wall and Ocean Stones Sliced Pebbles in White Tumbled from Tesoro were used on the shower floor. The shower was complete with a recessed niche and a frameless glass hinge door. Coastal décor was used to complete the space such as a rustic framed mirror and nautical inspired light fixture.
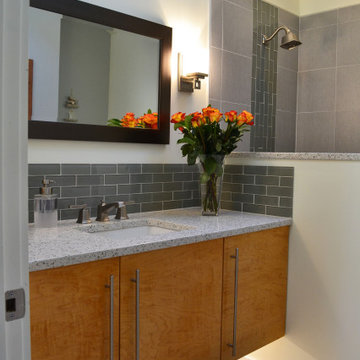
Southern Maine General Contrator Todd Bacon build the custom Cabinet in this bathroom to the owners specifications
Пример оригинального дизайна: маленькая ванная комната в современном стиле с плоскими фасадами, фасадами цвета дерева среднего тона, угловым душем, раздельным унитазом, серой плиткой, стеклянной плиткой, белыми стенами, полом из керамогранита, душевой кабиной, врезной раковиной, столешницей из переработанного стекла, бежевым полом, душем с распашными дверями и разноцветной столешницей для на участке и в саду
Пример оригинального дизайна: маленькая ванная комната в современном стиле с плоскими фасадами, фасадами цвета дерева среднего тона, угловым душем, раздельным унитазом, серой плиткой, стеклянной плиткой, белыми стенами, полом из керамогранита, душевой кабиной, врезной раковиной, столешницей из переработанного стекла, бежевым полом, душем с распашными дверями и разноцветной столешницей для на участке и в саду
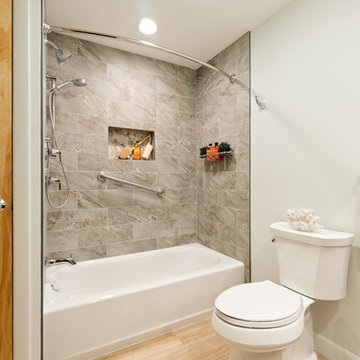
Jamie Harrington of Image Ten Photography
Свежая идея для дизайна: главная ванная комната среднего размера в классическом стиле с фасадами в стиле шейкер, серыми фасадами, накладной ванной, душем над ванной, раздельным унитазом, бежевой плиткой, керамогранитной плиткой, зелеными стенами, полом из ламината, врезной раковиной, столешницей из переработанного стекла, коричневым полом, шторкой для ванной и разноцветной столешницей - отличное фото интерьера
Свежая идея для дизайна: главная ванная комната среднего размера в классическом стиле с фасадами в стиле шейкер, серыми фасадами, накладной ванной, душем над ванной, раздельным унитазом, бежевой плиткой, керамогранитной плиткой, зелеными стенами, полом из ламината, врезной раковиной, столешницей из переработанного стекла, коричневым полом, шторкой для ванной и разноцветной столешницей - отличное фото интерьера
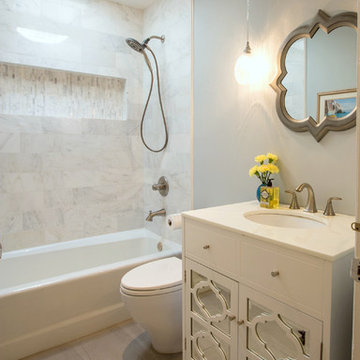
Amy Williams Photo
Свежая идея для дизайна: детская ванная комната среднего размера в стиле фьюжн с стеклянными фасадами, белыми фасадами, ванной в нише, душем над ванной, унитазом-моноблоком, белой плиткой, мраморной плиткой, серыми стенами, полом из керамической плитки, врезной раковиной, столешницей из переработанного стекла, серым полом и шторкой для ванной - отличное фото интерьера
Свежая идея для дизайна: детская ванная комната среднего размера в стиле фьюжн с стеклянными фасадами, белыми фасадами, ванной в нише, душем над ванной, унитазом-моноблоком, белой плиткой, мраморной плиткой, серыми стенами, полом из керамической плитки, врезной раковиной, столешницей из переработанного стекла, серым полом и шторкой для ванной - отличное фото интерьера
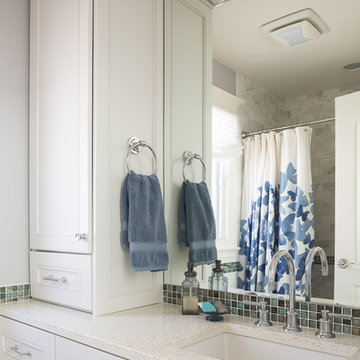
Custom millwork allows for ample storage in a tight bathroom. Hand cast glass mosaic tiles accent white millwork. The Icestone countertop is made of recycled materials.
photography by www.tylermallory.com

This passive solar addition transformed this nondescript ranch house into an energy efficient, sunlit, passive solar home. The addition to the rear of the building was constructed of compressed earth blocks. These massive blocks were made on the site with the earth from the excavation. With the addition of foam insulation on the exterior, the wall becomes a thermal battery, allowing winter sun to heat the blocks during the day and release that heat at night.
The house was built with only non toxic or natural
materials. Heat and hot water are provided by a 94% efficient gas boiler which warms the radiant floor. A new wood fireplace is an 80% efficient, low emission unit. With Energy Star appliances and LED lighting, the energy consumption of this home is very low. The addition of infrastructure for future photovoltaic panels and solar hot water will allow energy consumption to approach zero.
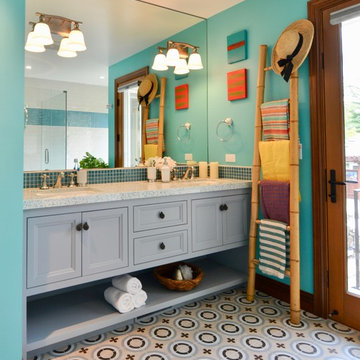
This newly remodeled family home and in law unit in San Anselmo is 4000sf of light and space. The first designer was let go for presenting grey one too many times. My task was to skillfully blend all the color my clients wanted from their mix of Latin, Hispanic and Italian heritage and get it to read successfully.
Wow, no easy feat. Clients alway teach us so much. I learned that much more color could work than I ever thought possible.
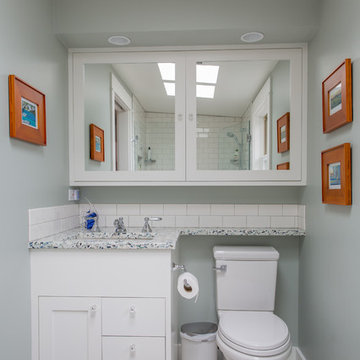
Ross Anania
Свежая идея для дизайна: ванная комната в стиле кантри с плоскими фасадами, белыми фасадами, душем в нише, унитазом-моноблоком, белой плиткой, плиткой кабанчик, белыми стенами, полом из керамической плитки, врезной раковиной и столешницей из переработанного стекла - отличное фото интерьера
Свежая идея для дизайна: ванная комната в стиле кантри с плоскими фасадами, белыми фасадами, душем в нише, унитазом-моноблоком, белой плиткой, плиткой кабанчик, белыми стенами, полом из керамической плитки, врезной раковиной и столешницей из переработанного стекла - отличное фото интерьера
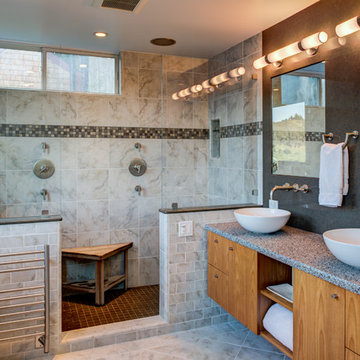
Treve Johnson Photography
Идея дизайна: главная ванная комната среднего размера в современном стиле с настольной раковиной, плоскими фасадами, фасадами цвета дерева среднего тона, столешницей из переработанного стекла, серой плиткой, каменной плиткой, мраморным полом, двойным душем, серыми стенами и окном
Идея дизайна: главная ванная комната среднего размера в современном стиле с настольной раковиной, плоскими фасадами, фасадами цвета дерева среднего тона, столешницей из переработанного стекла, серой плиткой, каменной плиткой, мраморным полом, двойным душем, серыми стенами и окном

Family bathroom in Cotswold Country house
Идея дизайна: большая детская ванная комната в стиле кантри с фасадами островного типа, синими фасадами, ванной на ножках, открытым душем, мраморной плиткой, зелеными стенами, мраморным полом, столешницей из переработанного стекла, бежевым полом, тумбой под две раковины, напольной тумбой и стенами из вагонки
Идея дизайна: большая детская ванная комната в стиле кантри с фасадами островного типа, синими фасадами, ванной на ножках, открытым душем, мраморной плиткой, зелеными стенами, мраморным полом, столешницей из переработанного стекла, бежевым полом, тумбой под две раковины, напольной тумбой и стенами из вагонки
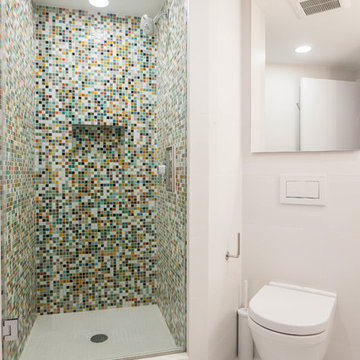
Стильный дизайн: детская ванная комната среднего размера в современном стиле с белыми фасадами, угловым душем, инсталляцией, разноцветной плиткой, стеклянной плиткой, белыми стенами, полом из керамогранита, столешницей из переработанного стекла, белым полом и душем с распашными дверями - последний тренд
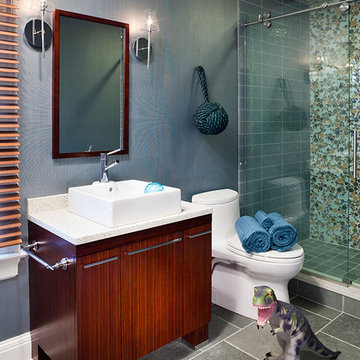
a bathroom a boy can grow into....looks good no matter his age. slate blue tile floor leads to a pattern play in shower tile. shower floor is square slate tile, side shower wall is glass subway tile and back feature wall is a whimsical round glass mosaic tile. frameless shower glass doors slide on a barn style modern nickel track. freestanding zebra wood furniture style bath vanity is finished on top with recycled glass counter top and square modern white vessel sink.
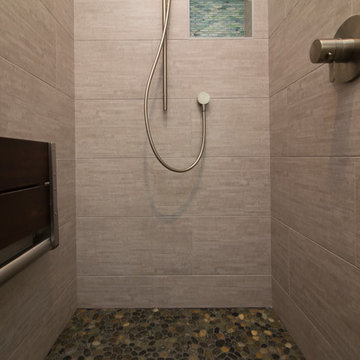
Marilyn Peryer Style House Photography
На фото: главная ванная комната среднего размера в стиле ретро с плоскими фасадами, темными деревянными фасадами, открытым душем, раздельным унитазом, синей плиткой, плиткой из листового стекла, синими стенами, полом из керамогранита, врезной раковиной, столешницей из переработанного стекла, серым полом, открытым душем и серой столешницей
На фото: главная ванная комната среднего размера в стиле ретро с плоскими фасадами, темными деревянными фасадами, открытым душем, раздельным унитазом, синей плиткой, плиткой из листового стекла, синими стенами, полом из керамогранита, врезной раковиной, столешницей из переработанного стекла, серым полом, открытым душем и серой столешницей
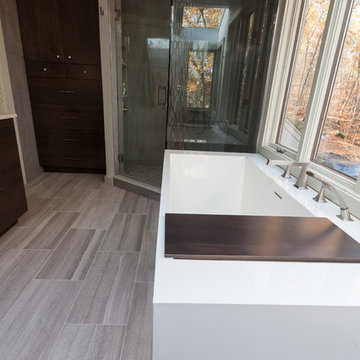
David Dadekian
На фото: большая главная ванная комната в стиле модернизм с плоскими фасадами, коричневыми фасадами, отдельно стоящей ванной, угловым душем, раздельным унитазом, серой плиткой, керамогранитной плиткой, серыми стенами, полом из травертина, врезной раковиной, столешницей из переработанного стекла, серым полом и душем с распашными дверями
На фото: большая главная ванная комната в стиле модернизм с плоскими фасадами, коричневыми фасадами, отдельно стоящей ванной, угловым душем, раздельным унитазом, серой плиткой, керамогранитной плиткой, серыми стенами, полом из травертина, врезной раковиной, столешницей из переработанного стекла, серым полом и душем с распашными дверями
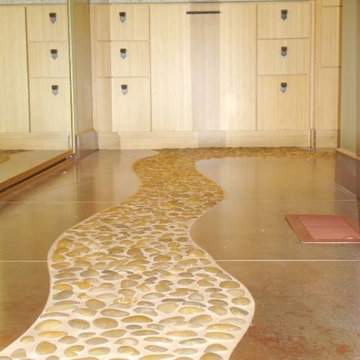
Asian feel with two heights of counters for children of different ages. The goal was to have it feel like you were walking by a stream.
Photo Credit: Heidi Lane
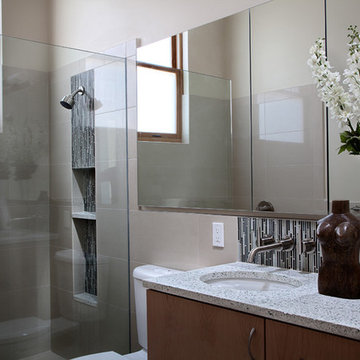
Master bathroom in the new sustainable custom home in the Bryant / Wedgewood neighborhood of Seattle. The master bathroom has an open, roll-in shower, floating vanity, recycled content countertop, and tiles. The bathroom is design with clean simple lines.
Architecture and Design by Heidi Helgeson, H2D Architecture + Design
Construction by Thomas Jacobson Construction
Photo by Sean Balko, Filmworks Studio
www.h2darchitects.com
#seattlearchitect
#greendesign
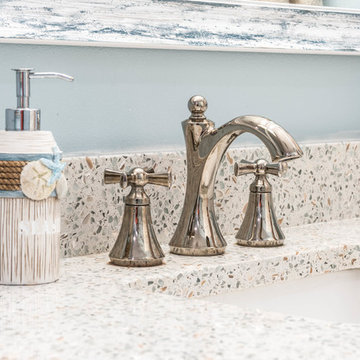
A Recycled Glass Surface from Curava in the color Savaii was selected for the vanity countertop and was a unique way to include natural elements that resemble the look of sea glass into this coastal space.
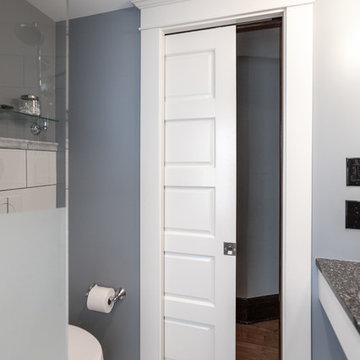
This 1907 home in the Ericsson neighborhood of South Minneapolis needed some love. A tiny, nearly unfunctional kitchen and leaking bathroom were ready for updates. The homeowners wanted to embrace their heritage, and also have a simple and sustainable space for their family to grow. The new spaces meld the home’s traditional elements with Traditional Scandinavian design influences.
In the kitchen, a wall was opened to the dining room for natural light to carry between rooms and to create the appearance of space. Traditional Shaker style/flush inset custom white cabinetry with paneled front appliances were designed for a clean aesthetic. Custom recycled glass countertops, white subway tile, Kohler sink and faucet, beadboard ceilings, and refinished existing hardwood floors complete the kitchen after all new electrical and plumbing.
In the bathroom, we were limited by space! After discussing the homeowners’ use of space, the decision was made to eliminate the existing tub for a new walk-in shower. By installing a curbless shower drain, floating sink and shelving, and wall-hung toilet; Castle was able to maximize floor space! White cabinetry, Kohler fixtures, and custom recycled glass countertops were carried upstairs to connect to the main floor remodel.
White and black porcelain hex floors, marble accents, and oversized white tile on the walls perfect the space for a clean and minimal look, without losing its traditional roots! We love the black accents in the bathroom, including black edge on the shower niche and pops of black hex on the floors.
Tour this project in person, September 28 – 29, during the 2019 Castle Home Tour!
Санузел с душем и столешницей из переработанного стекла – фото дизайна интерьера
2

