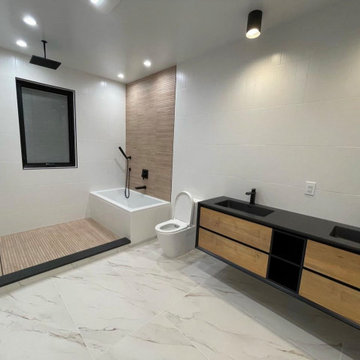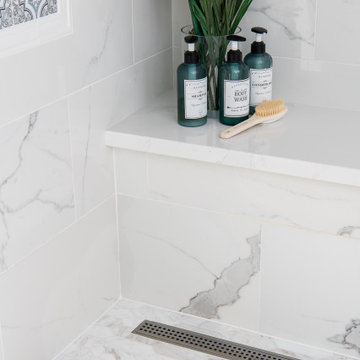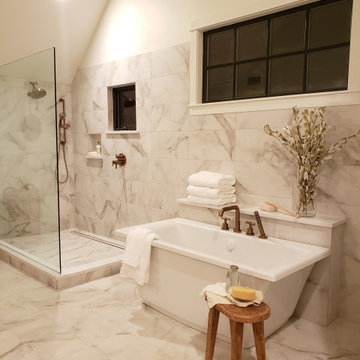Санузел с душем и столешницей из кварцита – фото дизайна интерьера
Сортировать:
Бюджет
Сортировать:Популярное за сегодня
41 - 60 из 37 663 фото
1 из 3

Upon stepping into this stylish japandi modern fusion bathroom nestled in the heart of Pasadena, you are instantly greeted by the unique visual journey of maple ribbon tiles These tiles create an inviting path that extends from the entrance of the bathroom, leading you all the way to the shower. They artistically cover half the wall, adding warmth and texture to the space. Indeed, creating a japandi modern fusion style that combines the best of both worlds. You might just even say japandi bathroom with a modern twist.
Elegance and Boldness
Above the tiles, the walls are bathed in fresh white paint. Particularly, he crisp whiteness of the paint complements the earthy tones of the maple tiles, resulting in a harmonious blend of simplicity and elegance.
Moving forward, you encounter the vanity area, featuring dual sinks. Each sink is enhanced by flattering vanity mirror lighting. This creates a well-lit space, perfect for grooming routines.
Balanced Contrast
Adding a contemporary touch, custom black cabinets sit beneath and in between the sinks. Obviously, they offer ample storage while providing each sink its private space. Even so, bronze handles adorn these cabinets, adding a sophisticated touch that echoes the bathroom’s understated luxury.
The journey continues towards the shower area, where your eye is drawn to the striking charcoal subway tiles. Clearly, these tiles add a modern edge to the shower’s back wall. Alongside, a built-in ledge subtly integrates lighting, adding both functionality and a touch of ambiance.
The shower’s side walls continue the narrative of the maple ribbon tiles from the main bathroom area. Definitely, their warm hues against the cool charcoal subway tiles create a visual contrast that’s both appealing and invigorating.
Beautiful Details
Adding to the seamless design is a sleek glass sliding shower door. Apart from this, this transparent element allows light to flow freely, enhancing the overall brightness of the space. In addition, a bronze handheld shower head complements the other bronze elements in the room, tying the design together beautifully.
Underfoot, you’ll find luxurious tile flooring. Furthermore, this material not only adds to the room’s opulence but also provides a durable, easy-to-maintain surface.
Finally, the entire japandi modern fusion bathroom basks in the soft glow of recessed LED lighting. Without a doubt, this lighting solution adds depth and dimension to the space, accentuating the unique features of the bathroom design. Unquestionably, making this bathroom have a japandi bathroom with a modern twist.

A great way to unwind or kickstart your day is by using an uplifting bathroom. This bathroom refresh is modern and airy, with shower tiles that add just the right amount of color while keeping it light. The brass hardware in the shower and chandelier add interest, while the simple vanity with wood cabinet doors provides warmth.

The homeowners wanted a large bathroom that would transport them a world away and give them a spa experience at home. Two vanities, a water closet and a wet room steam shower are tailored to the cosmopolitan couple who lives there.

Источник вдохновения для домашнего уюта: большая главная ванная комната в стиле модернизм с бежевыми фасадами, угловой ванной, душем над ванной, белой плиткой, керамогранитной плиткой, столешницей из кварцита, белым полом, черной столешницей, тумбой под две раковины и подвесной тумбой

This shower features a bench and a linear drain
На фото: главная ванная комната в средиземноморском стиле с отдельно стоящей ванной, угловым душем, биде, белыми стенами, полом из керамогранита, врезной раковиной, столешницей из кварцита, белым полом, душем с распашными дверями, белой столешницей, сиденьем для душа, тумбой под две раковины и встроенной тумбой с
На фото: главная ванная комната в средиземноморском стиле с отдельно стоящей ванной, угловым душем, биде, белыми стенами, полом из керамогранита, врезной раковиной, столешницей из кварцита, белым полом, душем с распашными дверями, белой столешницей, сиденьем для душа, тумбой под две раковины и встроенной тумбой с

We developed a design utilizing organic materials to deliver a Master Bathroom that fulfilled the homeowners wishes of capturing the essence of a memorable vacation retreat. The subtle shine of the polished tile contrasts beautifully with the rich color of the Cherrywood cabinets and the salvaged Teak* wood slats; these elements when intermingled with the bold matte black finishes bring about the perfect balance, creating an inviting retreat after a long day.
*Teak slats: sourced from vintage buildings in Southeast Asia

A floating double vanity in this modern bathroom. The floors are porcelain tiles that give it a cement feel. The large recessed medicine cabinets provide plenty of extra storage.

Идея дизайна: главная ванная комната среднего размера в классическом стиле с серыми фасадами, открытым душем, унитазом-моноблоком, белой плиткой, плиткой кабанчик, белыми стенами, полом из керамической плитки, столешницей из кварцита, открытым душем, белой столешницей, тумбой под две раковины и напольной тумбой

На фото: большая главная ванная комната в стиле неоклассика (современная классика) с фасадами с утопленной филенкой, коричневыми фасадами, отдельно стоящей ванной, душевой комнатой, раздельным унитазом, белой плиткой, мраморной плиткой, белыми стенами, мраморным полом, врезной раковиной, столешницей из кварцита, белым полом, открытым душем, белой столешницей, тумбой под две раковины и напольной тумбой

Пример оригинального дизайна: большая главная ванная комната в стиле неоклассика (современная классика) с фасадами в стиле шейкер, бежевыми фасадами, отдельно стоящей ванной, душем в нише, унитазом-моноблоком, полом из травертина, врезной раковиной, столешницей из кварцита, бежевым полом, душем с распашными дверями, бежевой столешницей, сиденьем для душа, тумбой под две раковины, встроенной тумбой и потолком из вагонки

Стильный дизайн: маленькая главная ванная комната в стиле неоклассика (современная классика) с фасадами с утопленной филенкой, черными фасадами, душем без бортиков, раздельным унитазом, черно-белой плиткой, мраморной плиткой, белыми стенами, мраморным полом, врезной раковиной, столешницей из кварцита, белым полом, душем с распашными дверями, белой столешницей, акцентной стеной, тумбой под одну раковину и напольной тумбой для на участке и в саду - последний тренд

На фото: детская ванная комната среднего размера в стиле модернизм с фасадами в стиле шейкер, зелеными фасадами, душем без бортиков, черно-белой плиткой, цементной плиткой, белыми стенами, полом из керамической плитки, врезной раковиной, столешницей из кварцита, серым полом, душем с распашными дверями, белой столешницей, сиденьем для душа, тумбой под одну раковину, напольной тумбой и стенами из вагонки с

Studio City, CA - Whole Home Remodel - Bathroom
Installation of marble tile; Shower, bath cradle, walls and floors. All required electrical and plumbing needs per the project. Installation of vanity, countertop, toilet, clear glass shower enclosure, mirrors, lighting and a fresh paint to finish.

Свежая идея для дизайна: ванная комната среднего размера в современном стиле с плоскими фасадами, раздельным унитазом, белыми стенами, душевой кабиной, монолитной раковиной, столешницей из кварцита, белой столешницей, акцентной стеной, тумбой под одну раковину, подвесной тумбой, бежевыми фасадами, ванной в нише, душем над ванной, разноцветной плиткой, плиткой мозаикой, полом из керамогранита и бежевым полом - отличное фото интерьера

D & R removed the existing shower and tub and extended the size of the shower room. Eliminating the tub opened up this room completely. ? We ran new plumbing to add a rain shower head above. ? Bright white marea tile cover the walls, small gray glass tiles fill the niches with a herringbone layout and small hexagon-shaped stone tiles complete the floor. ☀️ The shower room is separated by a frameless glass wall with a swinging door that brings in natural light. Home Studio gray shaker cabinets and drawers were used for the vanity. Let's take a moment to reflect on the storage space this client gained: 12 drawers and two cabinets!! ? The countertop is white quartz with gray veins from @monterreytile.? All fixtures and hardware, including faucets, lighting, etc., are brushed nickel. ⌷ Lastly, new gray wood-like planks were installed for the flooring.

Свежая идея для дизайна: ванная комната среднего размера в морском стиле с фасадами цвета дерева среднего тона, белой плиткой, керамической плиткой, полом из керамической плитки, настольной раковиной, столешницей из кварцита, бежевым полом, душем с распашными дверями, белой столешницей, тумбой под две раковины, подвесной тумбой, плоскими фасадами, душем без бортиков и бежевыми стенами - отличное фото интерьера

We moved the location of the hall bath to the area where the existing primary bath was located. This is more central to the two kids' bedrooms – it has 2 doors – one from the hall, the other from the front bedroom.

На фото: большая главная ванная комната, совмещенная с туалетом в современном стиле с фасадами разных видов, серыми фасадами, отдельно стоящей ванной, душем без бортиков, белой плиткой, мраморной плиткой, серыми стенами, мраморным полом, врезной раковиной, столешницей из кварцита, белым полом, душем с распашными дверями, белой столешницей, сиденьем для душа, тумбой под две раковины, любым потолком и любой отделкой стен с

The goal was to open up this bathroom, update it, bring it to life! 123 Remodeling went for modern, but zen; rough, yet warm. We mixed ideas of modern finishes like the concrete floor with the warm wood tone and textures on the wall that emulates bamboo to balance each other. The matte black finishes were appropriate final touches to capture the urban location of this master bathroom located in Chicago’s West Loop.
https://123remodeling.com - Chicago Kitchen & Bath Remodeler

На фото: маленькая ванная комната в стиле модернизм с плоскими фасадами, светлыми деревянными фасадами, ванной в нише, душем над ванной, унитазом-моноблоком, белой плиткой, белыми стенами, врезной раковиной, столешницей из кварцита, белой столешницей, нишей, тумбой под одну раковину, встроенной тумбой и балками на потолке для на участке и в саду с
Санузел с душем и столешницей из кварцита – фото дизайна интерьера
3

