Санузел с душем и монолитной раковиной – фото дизайна интерьера
Сортировать:
Бюджет
Сортировать:Популярное за сегодня
141 - 160 из 40 593 фото
1 из 3
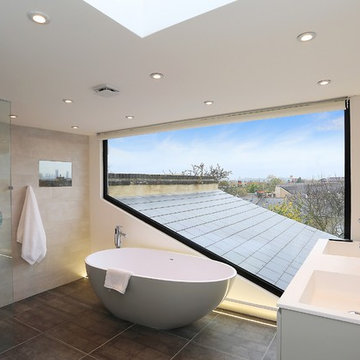
Идея дизайна: главная ванная комната в современном стиле с монолитной раковиной, отдельно стоящей ванной, открытым душем и открытым душем
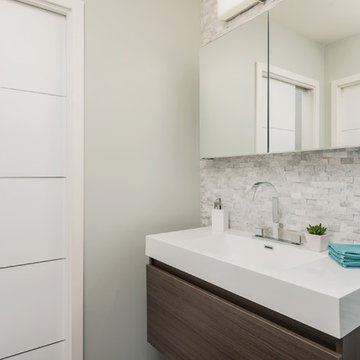
Remodel featuring a modern master bathroom with grey oak single vanity, high-end chrome fixtures, marble mosaic accent wall, top of the line Toto toilet, black ceramic shower tile enclosure with custom designed shower door. Photo by Exceptional Frames.
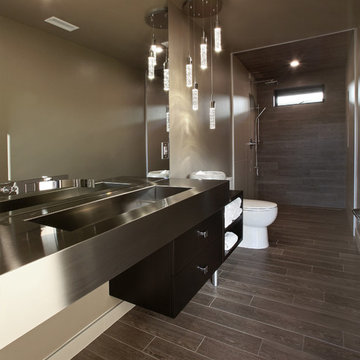
Photography by Aidin Mariscal
Свежая идея для дизайна: большая ванная комната в стиле модернизм с открытыми фасадами, темными деревянными фасадами, душем без бортиков, раздельным унитазом, серой плиткой, керамогранитной плиткой, бежевыми стенами, полом из керамогранита, душевой кабиной, монолитной раковиной, столешницей из нержавеющей стали, коричневым полом и открытым душем - отличное фото интерьера
Свежая идея для дизайна: большая ванная комната в стиле модернизм с открытыми фасадами, темными деревянными фасадами, душем без бортиков, раздельным унитазом, серой плиткой, керамогранитной плиткой, бежевыми стенами, полом из керамогранита, душевой кабиной, монолитной раковиной, столешницей из нержавеющей стали, коричневым полом и открытым душем - отличное фото интерьера
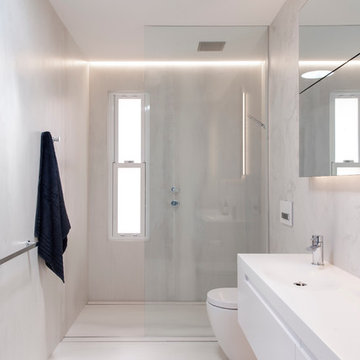
Design by Minosa - Images by Nicole England
This small main bathroom was created for two growing children, all services have been placed on one wall to improve the efficiency of the space.
Minosa ScoopED washbasin, Custom Joinery and shaving cabinets have been created. The shaving doors lift up rather than opening outwards.
Recessed LED lighting is layered and multi switchable so the bathroom can be up when you want and also softer at night time.
Oversized wall & floor tiles create lovely clean lines by eliminating the grout lines.
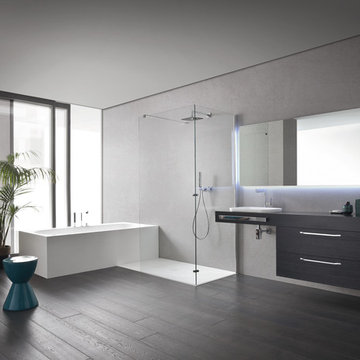
Ming
На фото: маленькая ванная комната в стиле модернизм с монолитной раковиной, плоскими фасадами, темными деревянными фасадами, отдельно стоящей ванной, угловым душем, унитазом-моноблоком, белой плиткой, керамической плиткой, серыми стенами, полом из керамической плитки и душевой кабиной для на участке и в саду с
На фото: маленькая ванная комната в стиле модернизм с монолитной раковиной, плоскими фасадами, темными деревянными фасадами, отдельно стоящей ванной, угловым душем, унитазом-моноблоком, белой плиткой, керамической плиткой, серыми стенами, полом из керамической плитки и душевой кабиной для на участке и в саду с
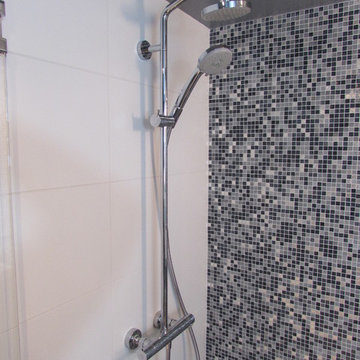
Part of the upgrade was a new shower head. We went with a dual one to keep it luxurious and functional.
На фото: маленькая главная ванная комната в современном стиле с столешницей из плитки, угловым душем, унитазом-моноблоком, синей плиткой, керамической плиткой, белыми стенами, паркетным полом среднего тона, плоскими фасадами и монолитной раковиной для на участке и в саду с
На фото: маленькая главная ванная комната в современном стиле с столешницей из плитки, угловым душем, унитазом-моноблоком, синей плиткой, керамической плиткой, белыми стенами, паркетным полом среднего тона, плоскими фасадами и монолитной раковиной для на участке и в саду с
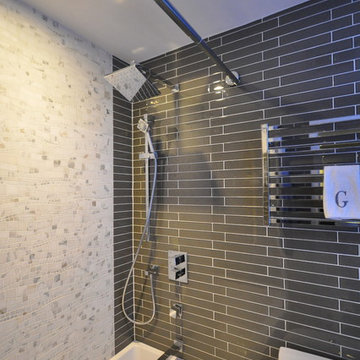
Raised Mirror with LED background lighting
Glass countertop sink
Towel warmer
Свежая идея для дизайна: маленькая ванная комната в стиле модернизм с монолитной раковиной, плоскими фасадами, белыми фасадами, стеклянной столешницей, гидромассажной ванной, душем над ванной, раздельным унитазом, коричневой плиткой, стеклянной плиткой, полом из керамогранита и душевой кабиной для на участке и в саду - отличное фото интерьера
Свежая идея для дизайна: маленькая ванная комната в стиле модернизм с монолитной раковиной, плоскими фасадами, белыми фасадами, стеклянной столешницей, гидромассажной ванной, душем над ванной, раздельным унитазом, коричневой плиткой, стеклянной плиткой, полом из керамогранита и душевой кабиной для на участке и в саду - отличное фото интерьера
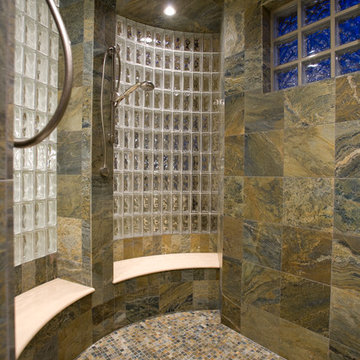
Стильный дизайн: большая главная ванная комната в современном стиле с плоскими фасадами, темными деревянными фасадами, накладной ванной, душем в нише, бежевой плиткой, коричневой плиткой, серой плиткой, белой плиткой, плиткой мозаикой, бежевыми стенами, полом из сланца, монолитной раковиной и стеклянной столешницей - последний тренд
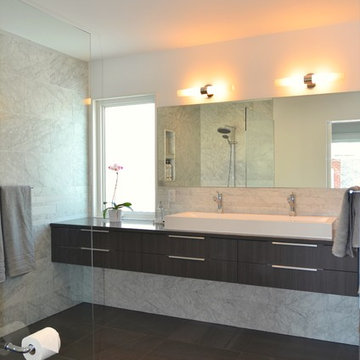
Daniel Koepke
Стильный дизайн: маленькая главная ванная комната в современном стиле с плоскими фасадами, серыми фасадами, душем в нише, унитазом-моноблоком, бежевой плиткой, керамогранитной плиткой, белыми стенами, полом из керамогранита, монолитной раковиной, столешницей из кварцита и душем с раздвижными дверями для на участке и в саду - последний тренд
Стильный дизайн: маленькая главная ванная комната в современном стиле с плоскими фасадами, серыми фасадами, душем в нише, унитазом-моноблоком, бежевой плиткой, керамогранитной плиткой, белыми стенами, полом из керамогранита, монолитной раковиной, столешницей из кварцита и душем с раздвижными дверями для на участке и в саду - последний тренд
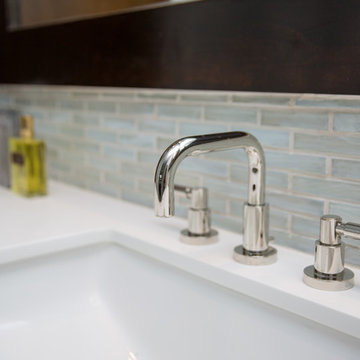
Diana Thai dthaidesigns.com
Свежая идея для дизайна: большая главная ванная комната в современном стиле с монолитной раковиной, фасадами с декоративным кантом, темными деревянными фасадами, столешницей из известняка, накладной ванной, душем в нише, унитазом-моноблоком, серой плиткой, серыми стенами и светлым паркетным полом - отличное фото интерьера
Свежая идея для дизайна: большая главная ванная комната в современном стиле с монолитной раковиной, фасадами с декоративным кантом, темными деревянными фасадами, столешницей из известняка, накладной ванной, душем в нише, унитазом-моноблоком, серой плиткой, серыми стенами и светлым паркетным полом - отличное фото интерьера
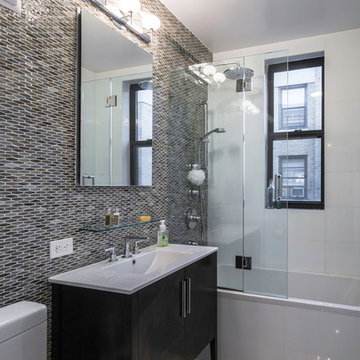
Eric Soltan Photography www.ericsoltan.com
Пример оригинального дизайна: ванная комната среднего размера в современном стиле с черными фасадами, ванной в нише, душем над ванной, раздельным унитазом, серой плиткой, плиткой мозаикой, серыми стенами, полом из керамогранита, душевой кабиной, монолитной раковиной, плоскими фасадами и окном
Пример оригинального дизайна: ванная комната среднего размера в современном стиле с черными фасадами, ванной в нише, душем над ванной, раздельным унитазом, серой плиткой, плиткой мозаикой, серыми стенами, полом из керамогранита, душевой кабиной, монолитной раковиной, плоскими фасадами и окном
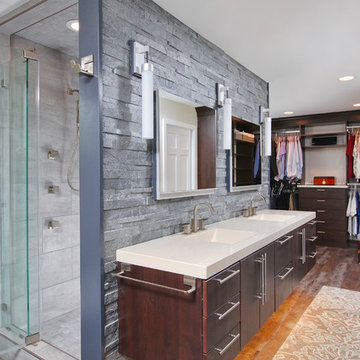
Идея дизайна: большая главная ванная комната в стиле модернизм с плоскими фасадами, темными деревянными фасадами, раздельным унитазом, серой плиткой, белой плиткой, каменной плиткой, белыми стенами, паркетным полом среднего тона, монолитной раковиной, столешницей из искусственного камня и душем в нише
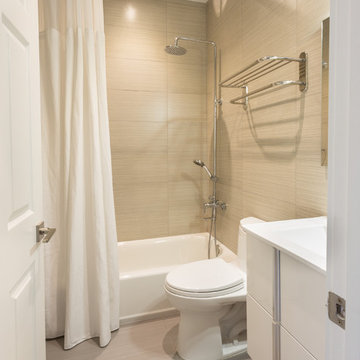
Пример оригинального дизайна: маленькая ванная комната в современном стиле с монолитной раковиной, плоскими фасадами, белыми фасадами, столешницей из искусственного камня, ванной в нише, душем над ванной, унитазом-моноблоком, серой плиткой, керамогранитной плиткой, бежевыми стенами и полом из керамогранита для на участке и в саду
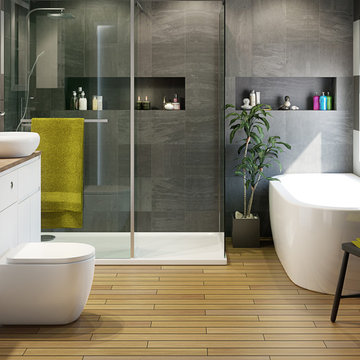
From luxury bathroom suites and furniture collections to stylish showers and bathroom accessories to add the finishing touches, B&Q is the premier destination for all your bathroom project needs.
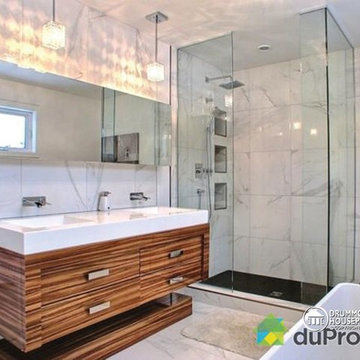
MASTER BATHROOM - HOME DESIGN NO. 3713-V1 by Drummond House Plans
Having received much attention at a Home Show in which it had been built on site and in response to the many requests for the addition of a garage to plan 3713, we are pleased to present model 3713-V1. The addition of a garage that is 14’ wide and almost 28’ deep is sure to meet the needs of the many who specifically requested this convenient feature.
Outside, the addition of a garage clad in fibre cement panels with cedar siding matches the rest of the structure for a pleasing visual impact and definite curb appeal.
Inside, other than the service entrance from the garage, this plan shares the same laudable features as its predecessor such as 9’ ceilings throughout the main level, a modern fireplace in the living room, a kitchen with an 8’ x 3’ island and computer corner, nicely sized bedrooms with ample closet space that includes a walk-in in the master bedroom and a full bathroom with separate 42” x 60” shower enclosure.
We invite you to discover our contemporary collection and share your comments with us ! http://www.drummondhouseplans.com/modern-and-contemporary.html
Blueprints, CAD and PDF files available starting at only $919 (best price guarantee)
DRUMMOND HOUSE PLANS - 2015COPYRIGHTS
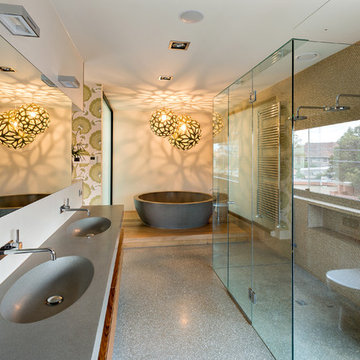
This award winning bathroom features double vanity Nimbus Oval and Nimbus bath from Apaiser, double shower, feature lights designed by David Truebridge and polished concrete flooring.
Sarah Wood Photography

This sleek bathroom creates a serene and bright feeling by keeping things simple. The Wetstyle floating vanity is paired with matching wall cabinet and medicine for a simple unified focal point. Simple white subway tiles and trim are paired with Carrara marble mosaic floors for a bright timeless look.

Built by Old Hampshire Designs, Inc.
Architectural drawings by Bonin Architects & Associates, PLLC
John W. Hession, photographer
Turtle rug purchased at Little River Oriental Rugs in Concord, NH.

A tub shower transformed into a standing open shower. A concrete composite vanity top incorporates the sink and counter making it low maintenance.
Photography by
Jacob Hand
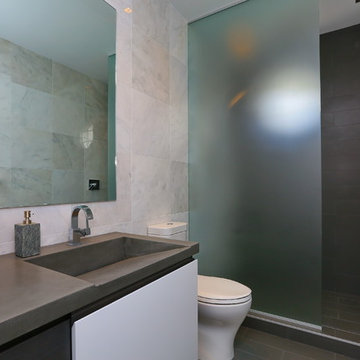
На фото: ванная комната в современном стиле с монолитной раковиной, плоскими фасадами, белыми фасадами, столешницей из бетона, открытым душем, серой плиткой, каменной плиткой и открытым душем
Санузел с душем и монолитной раковиной – фото дизайна интерьера
8

