Санузел с душем и красной плиткой – фото дизайна интерьера
Сортировать:
Бюджет
Сортировать:Популярное за сегодня
41 - 60 из 660 фото
1 из 3

A bold, elegant retreat complete with a large walk in shower clad in an eye catching Afyon Violet marble. The design team was able to incorporate a new private toilet room and delicate soaker tub that sits upon the timeless herringbone marble floors. The classically design walnut cabinetry with red undertones balances out the more brazen, plum hued pattern of the wall tile. The single, solid pewter urban electric wall sconce makes a refined industrial statement while breaking up the large expanse of the mirror.
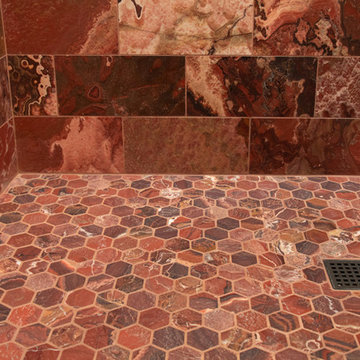
Пример оригинального дизайна: ванная комната среднего размера в стиле неоклассика (современная классика) с душем в нише, красной плиткой, мраморной плиткой, мраморным полом, красным полом и душем с распашными дверями
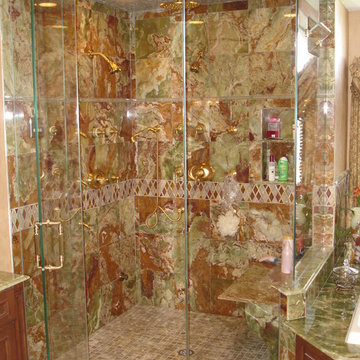
На фото: главная ванная комната среднего размера с накладной ванной, душем в нише, унитазом-моноблоком, бежевой плиткой, зеленой плиткой, красной плиткой, керамогранитной плиткой, бежевыми стенами и полом из керамической плитки с
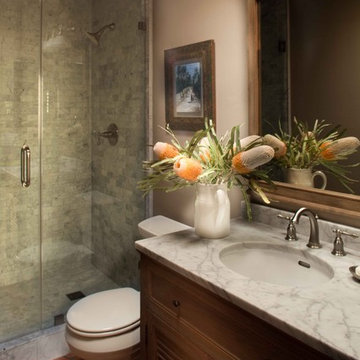
Steven Kaye Photography
Пример оригинального дизайна: ванная комната среднего размера в классическом стиле с фасадами с филенкой типа жалюзи, фасадами цвета дерева среднего тона, душем без бортиков, раздельным унитазом, красной плиткой, терракотовой плиткой, бежевыми стенами, полом из терракотовой плитки, душевой кабиной, врезной раковиной и мраморной столешницей
Пример оригинального дизайна: ванная комната среднего размера в классическом стиле с фасадами с филенкой типа жалюзи, фасадами цвета дерева среднего тона, душем без бортиков, раздельным унитазом, красной плиткой, терракотовой плиткой, бежевыми стенами, полом из терракотовой плитки, душевой кабиной, врезной раковиной и мраморной столешницей
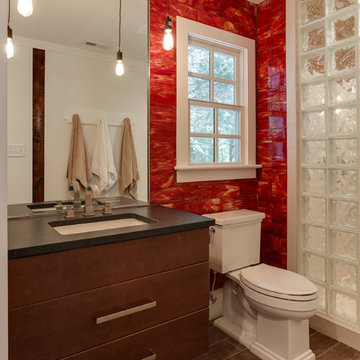
This homeowner has long since moved away from his family farm but still visits often and thought it was time to fix up this little house that had been neglected for years. He brought home ideas and objects he was drawn to from travels around the world and allowed a team of us to help bring them together in this old family home that housed many generations through the years. What it grew into is not your typical 150 year old NC farm house but the essence is still there and shines through in the original wood and beams in the ceiling and on some of the walls, old flooring, re-purposed objects from the farm and the collection of cherished finds from his travels.
Photos by Tad Davis Photography
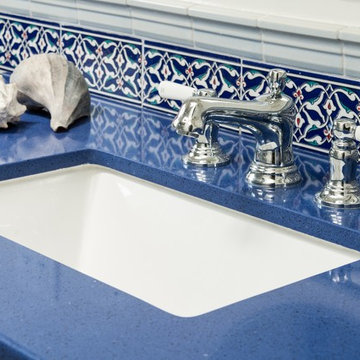
http://www.treve.com
HDR Remodeling Inc. specializes in classic East Bay homes. Whole-house remodels, kitchen and bathroom remodeling, garage and basement conversions are our specialties. Our start-to-finish process -- from design concept to permit-ready plans to production -- will guide you along the way to make sure your project is completed on time and on budget and take the uncertainty and stress out of remodeling your home. Our philosophy -- and passion -- is to help our clients make their remodeling dreams come true.
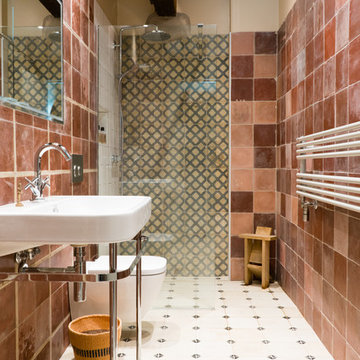
Jacqui melville
Источник вдохновения для домашнего уюта: большая ванная комната в современном стиле с открытым душем, инсталляцией, красной плиткой, керамической плиткой, полом из керамической плитки, накладной раковиной, белым полом и открытым душем
Источник вдохновения для домашнего уюта: большая ванная комната в современном стиле с открытым душем, инсталляцией, красной плиткой, керамической плиткой, полом из керамической плитки, накладной раковиной, белым полом и открытым душем
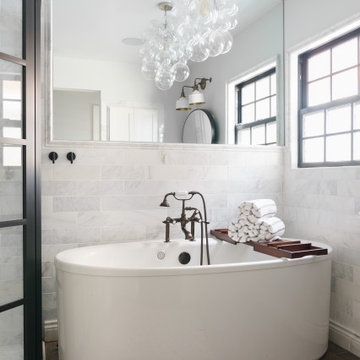
Стильный дизайн: детская, серо-белая ванная комната среднего размера в стиле кантри с отдельно стоящей ванной, угловым душем, красной плиткой, мраморной плиткой, белыми стенами, полом из винила, коричневым полом, душем с распашными дверями и тумбой под две раковины - последний тренд
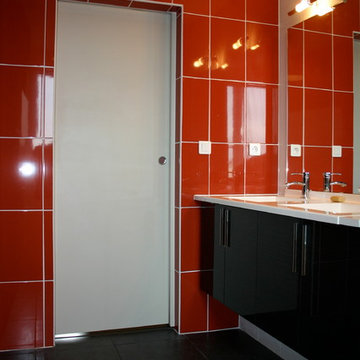
©Malow
На фото: главная ванная комната среднего размера в стиле модернизм с фасадами с декоративным кантом, черными фасадами, полновстраиваемой ванной, душем над ванной, раздельным унитазом, красной плиткой, керамической плиткой, белыми стенами, полом из керамической плитки, консольной раковиной, черным полом, душем с распашными дверями и белой столешницей
На фото: главная ванная комната среднего размера в стиле модернизм с фасадами с декоративным кантом, черными фасадами, полновстраиваемой ванной, душем над ванной, раздельным унитазом, красной плиткой, керамической плиткой, белыми стенами, полом из керамической плитки, консольной раковиной, черным полом, душем с распашными дверями и белой столешницей
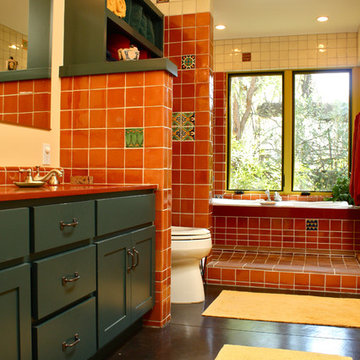
Design and Architecture by Kate Svoboda-Spanbock of HERE Design and Architecture
Shannon Malone © 2012 Houzz
Источник вдохновения для домашнего уюта: ванная комната в стиле фьюжн с фасадами в стиле шейкер, открытым душем, красной плиткой, синими фасадами и открытым душем
Источник вдохновения для домашнего уюта: ванная комната в стиле фьюжн с фасадами в стиле шейкер, открытым душем, красной плиткой, синими фасадами и открытым душем
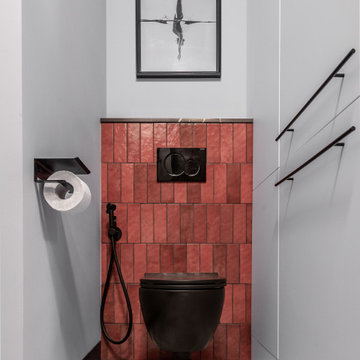
На фото: ванная комната среднего размера с плоскими фасадами, белыми фасадами, душевой комнатой, инсталляцией, красной плиткой, керамической плиткой, серыми стенами, душевой кабиной, врезной раковиной, столешницей из гранита, душем с распашными дверями, черной столешницей, тумбой под одну раковину и встроенной тумбой
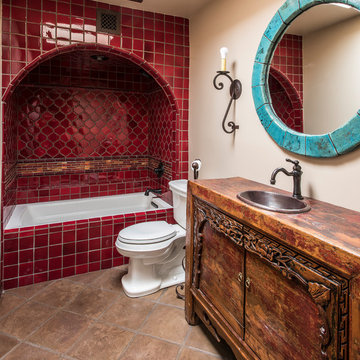
На фото: ванная комната в стиле фьюжн с плоскими фасадами, темными деревянными фасадами, ванной в нише, душем над ванной, раздельным унитазом, красной плиткой, бежевыми стенами, душевой кабиной, накладной раковиной, столешницей из дерева и бежевым полом с
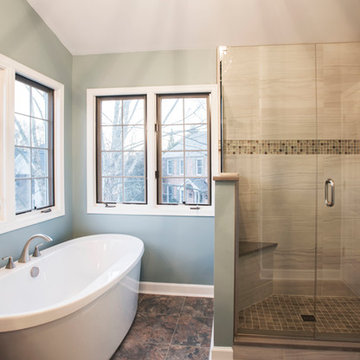
This master bathroom was renovated to have an expansive shower, large double vanity, and spacious freestanding tub. The new design maximized the available space without having to expand the square footage.
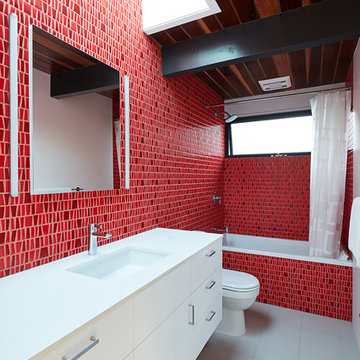
Klopf Architecture completely remodeled this once dark Eichler house in Palo Alto creating a more open, bright and functional family home. The reconfigured great room with new full height windows and sliding glass doors blends the indoors with the newly landscaped patio and seating areas outside. The former galley kitchen was relocated and was opened up to have clear sight lines through the great room and out to the patios and yard, including a large island and a beautiful walnut bar countertop with seating. An integrated small front addition was added allowing for a more spacious master bath and hall bath layouts. With the removal of the old brick fireplace, larger sliding glass doors and multiple skylights now flood the home with natural light.
The goals were to work within the Eichler style while creating a more open, indoor-outdoor flow and functional spaces, as well as a more efficient building envelope including a well insulated roof, providing solutions that many Eichler homeowners appreciate. The original entryway lacked unique details; the clients desired a more gracious front approach. The historic Eichler color palette was used to create a modern updated front facade.
Durable grey porcelain floor tiles unify the entire home, creating a continuous flow. They, along with white walls, provide a backdrop for the unique elements and materials to stand on their own, such as the brightly colored mosaic tiles, the walnut bar and furniture, and stained ceiling boards. A secondary living space was extended out to the patio with the addition of a bench and additional seating.
This Single family Eichler 4 bedroom 2 bath remodel is located in the heart of the Silicon Valley.
Klopf Architecture Project Team: John Klopf, Klara Kevane, and Ethan Taylor
Contractor: Coast to Coast Construction
Landscape Contractor: Discelli
Structural Engineer: Brian Dotson Consulting Engineer
Photography ©2018 Mariko Reed
Location: Palo Alto, CA
Year completed: 2017
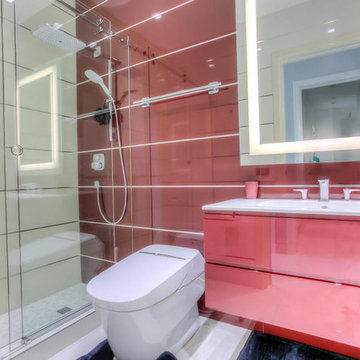
На фото: ванная комната среднего размера в современном стиле с плоскими фасадами, красными фасадами, душем в нише, унитазом-моноблоком, красной плиткой, керамогранитной плиткой, красными стенами, полом из керамогранита, душевой кабиной, монолитной раковиной и столешницей из искусственного камня
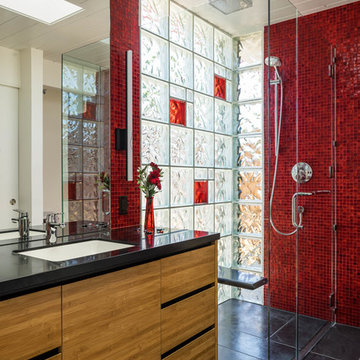
Стильный дизайн: ванная комната в стиле ретро с плоскими фасадами, фасадами цвета дерева среднего тона, душем без бортиков, красной плиткой, плиткой мозаикой, белыми стенами, врезной раковиной, черным полом и черной столешницей - последний тренд
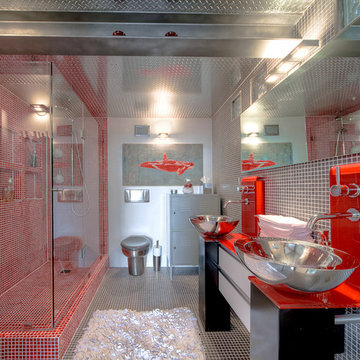
Trish Hamilton Photography
Shoot for interior designer Alex Infingardi, showcasing his modern industrial loft in the historic Capitol Telephone Company building in Washington, DC
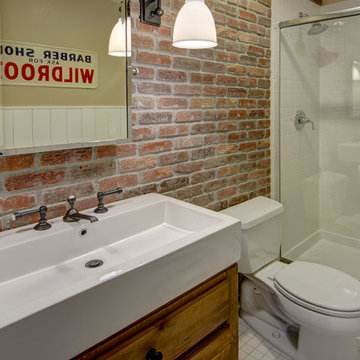
©Finished Basement Company
На фото: маленькая ванная комната в стиле неоклассика (современная классика) с фасадами островного типа, искусственно-состаренными фасадами, душем в нише, раздельным унитазом, красной плиткой, плиткой кабанчик, красными стенами, полом из линолеума, монолитной раковиной, столешницей из искусственного камня, белым полом, душем с распашными дверями и белой столешницей для на участке и в саду
На фото: маленькая ванная комната в стиле неоклассика (современная классика) с фасадами островного типа, искусственно-состаренными фасадами, душем в нише, раздельным унитазом, красной плиткой, плиткой кабанчик, красными стенами, полом из линолеума, монолитной раковиной, столешницей из искусственного камня, белым полом, душем с распашными дверями и белой столешницей для на участке и в саду
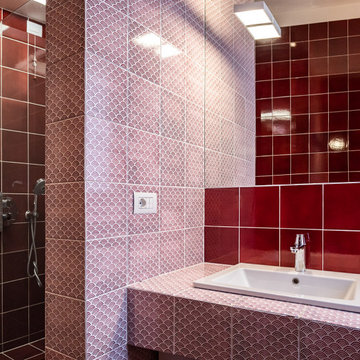
Стильный дизайн: ванная комната среднего размера в современном стиле с открытыми фасадами, красными фасадами, душем в нише, раздельным унитазом, красной плиткой, керамической плиткой, полом из керамической плитки, душевой кабиной, накладной раковиной, столешницей из плитки, красным полом, душем с распашными дверями, красной столешницей и тумбой под одну раковину - последний тренд
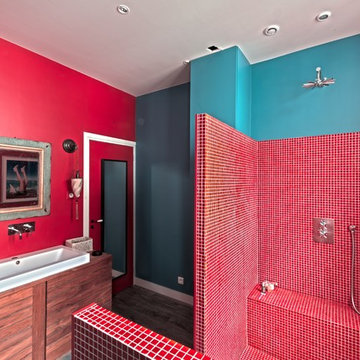
Florent Chevrot
Пример оригинального дизайна: ванная комната среднего размера в стиле фьюжн с открытым душем, красными стенами, фасадами цвета дерева среднего тона, красной плиткой, плиткой мозаикой, темным паркетным полом, душевой кабиной, настольной раковиной и столешницей из дерева
Пример оригинального дизайна: ванная комната среднего размера в стиле фьюжн с открытым душем, красными стенами, фасадами цвета дерева среднего тона, красной плиткой, плиткой мозаикой, темным паркетным полом, душевой кабиной, настольной раковиной и столешницей из дерева
Санузел с душем и красной плиткой – фото дизайна интерьера
3

