Санузел с душем и фиолетовыми стенами – фото дизайна интерьера
Сортировать:
Бюджет
Сортировать:Популярное за сегодня
41 - 60 из 2 427 фото
1 из 3
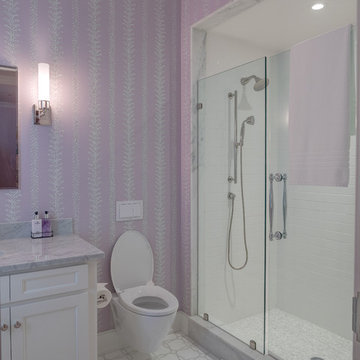
Weaver Images
На фото: ванная комната в классическом стиле с белыми фасадами, душем в нише, серой плиткой, фасадами с утопленной филенкой, инсталляцией и фиолетовыми стенами
На фото: ванная комната в классическом стиле с белыми фасадами, душем в нише, серой плиткой, фасадами с утопленной филенкой, инсталляцией и фиолетовыми стенами
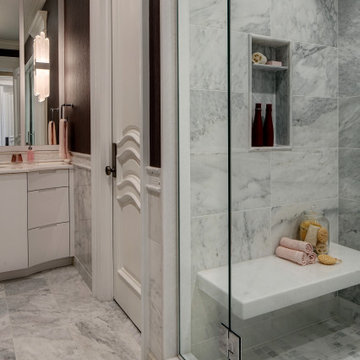
One of two bathrooms in the pool house - this one is the "Womens' Bath" with feminine touches, custom designed vanity/ mirror, and white marble tile.
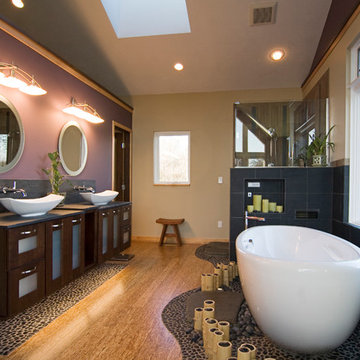
This unique bathroom creates a spa retreat at home by bringing the outdoors in.
Photo Credit: Terrien Photography
На фото: большая главная ванная комната в восточном стиле с настольной раковиной, стеклянными фасадами, темными деревянными фасадами, отдельно стоящей ванной, угловым душем, фиолетовыми стенами и светлым паркетным полом с
На фото: большая главная ванная комната в восточном стиле с настольной раковиной, стеклянными фасадами, темными деревянными фасадами, отдельно стоящей ванной, угловым душем, фиолетовыми стенами и светлым паркетным полом с
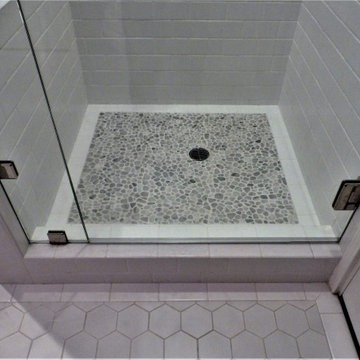
Стильный дизайн: маленькая главная ванная комната в классическом стиле с фасадами с выступающей филенкой, бежевыми фасадами, ванной в нише, угловым душем, раздельным унитазом, белой плиткой, плиткой кабанчик, фиолетовыми стенами, полом из керамогранита, врезной раковиной, мраморной столешницей, бежевым полом, душем с распашными дверями, разноцветной столешницей, тумбой под одну раковину и встроенной тумбой для на участке и в саду - последний тренд
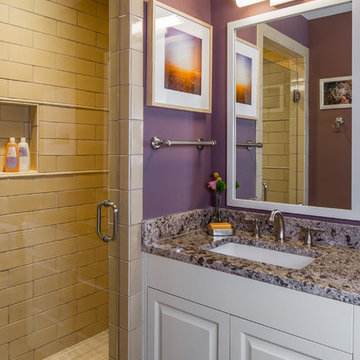
Basement Bathroom
A former bathroom was enlarged and remodeled to support sleepover needs, but with back yard proximity.
Cinammon Slate paint (flat) by Benjamin Moore • Swiss Coffee paint (satin) by Benjamin Moore at cabinets • 4" x 12" glazed ceramic 6th Avenue tile in "Biscuit Gloss" by Walker Zanger • "White Diamond" 3cm granite at vanity
Construction by CG&S Design-Build.
Photography by Tre Dunham, Fine focus Photography
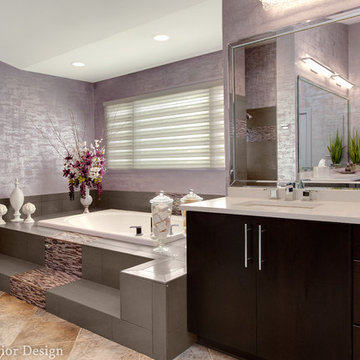
Cal Mitchner photographer.
Master bath renovation where we replaced the tub and shower tile with new 12 x 24 charcoal wall tiles and a purple glass waterfall accent. We had to keep the existing floor tile so we integrated a solid color that pulled some of the smoky gray tones out of the beige floor tile. We used a beaded glass faux finish on the walls that was applied in a grass cloth type of pattern. We installed new cabinets, counter tops, plumbing fixtures, undermount sinks, and lighting.
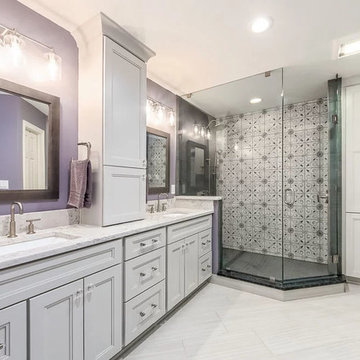
Идея дизайна: большая главная ванная комната в стиле неоклассика (современная классика) с плоскими фасадами, белыми фасадами, отдельно стоящей ванной, угловым душем, раздельным унитазом, разноцветной плиткой, керамической плиткой, фиолетовыми стенами, полом из керамической плитки, накладной раковиной, столешницей из искусственного кварца, серым полом, шторкой для ванной и белой столешницей
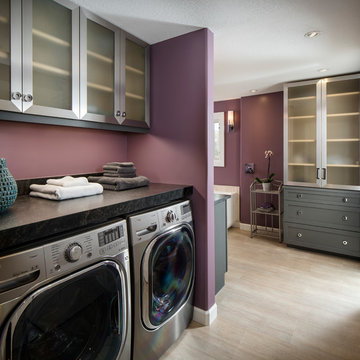
Chipper Hatter
На фото: большая главная ванная комната со стиральной машиной в современном стиле с фасадами в стиле шейкер, серыми фасадами, отдельно стоящей ванной, душем без бортиков, унитазом-моноблоком, фиолетовыми стенами, врезной раковиной, столешницей из гранита, бежевой плиткой, мраморной плиткой, светлым паркетным полом, бежевым полом и открытым душем
На фото: большая главная ванная комната со стиральной машиной в современном стиле с фасадами в стиле шейкер, серыми фасадами, отдельно стоящей ванной, душем без бортиков, унитазом-моноблоком, фиолетовыми стенами, врезной раковиной, столешницей из гранита, бежевой плиткой, мраморной плиткой, светлым паркетным полом, бежевым полом и открытым душем
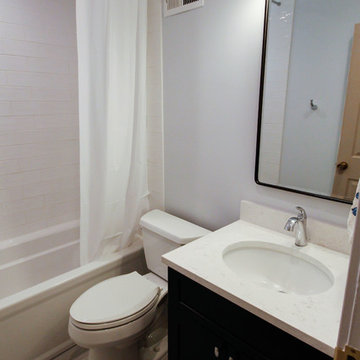
Karolina Zawistowska
Идея дизайна: маленькая детская ванная комната в стиле неоклассика (современная классика) с фасадами в стиле шейкер, темными деревянными фасадами, ванной в нише, душем над ванной, раздельным унитазом, белой плиткой, плиткой кабанчик, фиолетовыми стенами, полом из керамогранита, врезной раковиной, столешницей из искусственного кварца, серым полом, шторкой для ванной и белой столешницей для на участке и в саду
Идея дизайна: маленькая детская ванная комната в стиле неоклассика (современная классика) с фасадами в стиле шейкер, темными деревянными фасадами, ванной в нише, душем над ванной, раздельным унитазом, белой плиткой, плиткой кабанчик, фиолетовыми стенами, полом из керамогранита, врезной раковиной, столешницей из искусственного кварца, серым полом, шторкой для ванной и белой столешницей для на участке и в саду
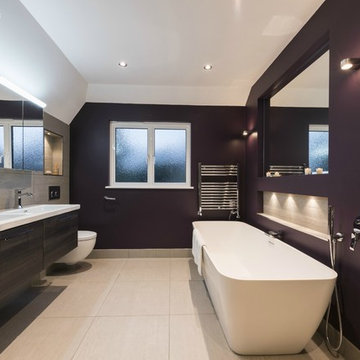
The colour scheme of grey and aubergine for this family bathroom allowed us to use practical yet interesting textiles such as grey concrete effect tiles while adding a focal point in the room with the painted walls by Farrow & Ball, making the bath the star of the show. The walls were illuminated with sleek sconces and recessed LED lights in the alcoves, creating a more relaxed and spa quality when required. The double vanity unit and mirrored cabinets above the sink area provides ample storage offering a luxurious and beautiful finish.
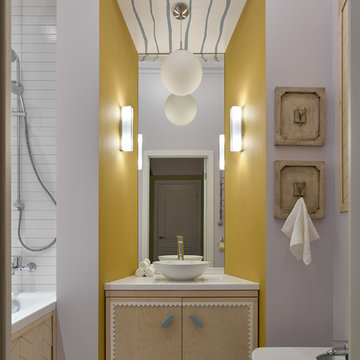
Двухкомнатная квартира площадью 84 кв м располагается на первом этаже ЖК Сколково Парк.
Проект квартиры разрабатывался с прицелом на продажу, основой концепции стало желание разработать яркий, но при этом ненавязчивый образ, при минимальном бюджете. За основу взяли скандинавский стиль, в сочетании с неожиданными декоративными элементами. С другой стороны, хотелось использовать большую часть мебели и предметов интерьера отечественных дизайнеров, а что не получалось подобрать - сделать по собственным эскизам. Единственный брендовый предмет мебели - обеденный стол от фабрики Busatto, до этого пылившийся в гараже у хозяев. Он задал тему дерева, которую мы поддержали фанерным шкафом (все секции открываются) и стенкой в гостиной с замаскированной дверью в спальню - произведено по нашим эскизам мастером из Петербурга.
Авторы - Илья и Света Хомяковы, студия Quatrobase
Строительство - Роман Виталюев
Плитка - Vives
Фото - Сергей Ананьев
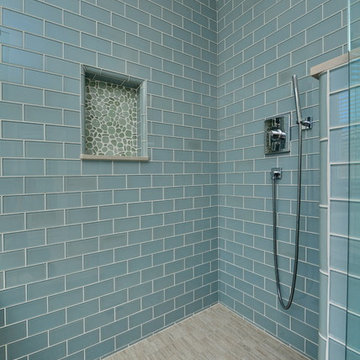
Hector Perez
Пример оригинального дизайна: главная ванная комната среднего размера в современном стиле с плоскими фасадами, темными деревянными фасадами, накладной ванной, угловым душем, бежевой плиткой, плиткой из листового камня, фиолетовыми стенами, врезной раковиной, столешницей из искусственного камня и полом из керамогранита
Пример оригинального дизайна: главная ванная комната среднего размера в современном стиле с плоскими фасадами, темными деревянными фасадами, накладной ванной, угловым душем, бежевой плиткой, плиткой из листового камня, фиолетовыми стенами, врезной раковиной, столешницей из искусственного камня и полом из керамогранита
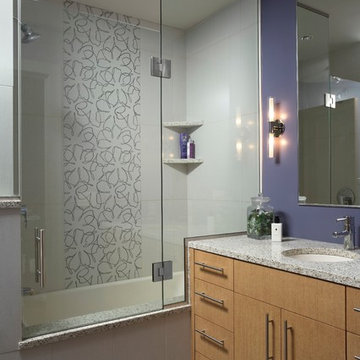
Источник вдохновения для домашнего уюта: маленькая ванная комната в современном стиле с врезной раковиной, плоскими фасадами, светлыми деревянными фасадами, столешницей из искусственного кварца, полновстраиваемой ванной, душем над ванной, белой плиткой, керамогранитной плиткой, фиолетовыми стенами и полом из керамогранита для на участке и в саду
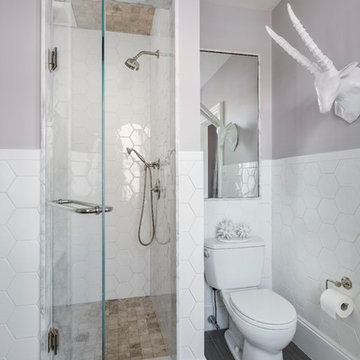
Bob O'Connor
Свежая идея для дизайна: ванная комната среднего размера в современном стиле с врезной раковиной, плоскими фасадами, фасадами цвета дерева среднего тона, столешницей из искусственного камня, душем в нише, раздельным унитазом, белой плиткой, керамической плиткой, фиолетовыми стенами, полом из керамической плитки и душевой кабиной - отличное фото интерьера
Свежая идея для дизайна: ванная комната среднего размера в современном стиле с врезной раковиной, плоскими фасадами, фасадами цвета дерева среднего тона, столешницей из искусственного камня, душем в нише, раздельным унитазом, белой плиткой, керамической плиткой, фиолетовыми стенами, полом из керамической плитки и душевой кабиной - отличное фото интерьера
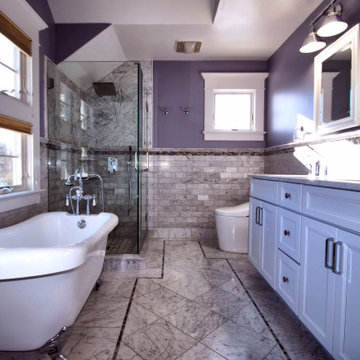
На фото: главная ванная комната среднего размера в классическом стиле с фасадами с утопленной филенкой, белыми фасадами, ванной на ножках, угловым душем, биде, белой плиткой, мраморной плиткой, фиолетовыми стенами, мраморным полом, врезной раковиной, столешницей из искусственного кварца, белым полом, душем с распашными дверями, белой столешницей, тумбой под две раковины, встроенной тумбой и сводчатым потолком с
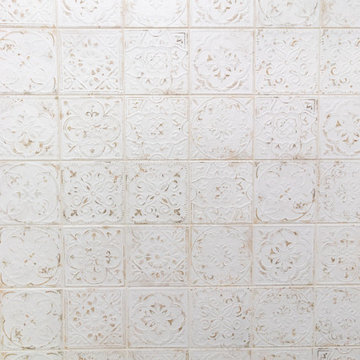
Photos by: Verrill Photography
На фото: главная ванная комната среднего размера в стиле фьюжн с фасадами островного типа, зелеными фасадами, ванной на ножках, двойным душем, белой плиткой, керамогранитной плиткой, фиолетовыми стенами, врезной раковиной, мраморной столешницей, душем с распашными дверями, разноцветной столешницей, тумбой под две раковины и напольной тумбой
На фото: главная ванная комната среднего размера в стиле фьюжн с фасадами островного типа, зелеными фасадами, ванной на ножках, двойным душем, белой плиткой, керамогранитной плиткой, фиолетовыми стенами, врезной раковиной, мраморной столешницей, душем с распашными дверями, разноцветной столешницей, тумбой под две раковины и напольной тумбой
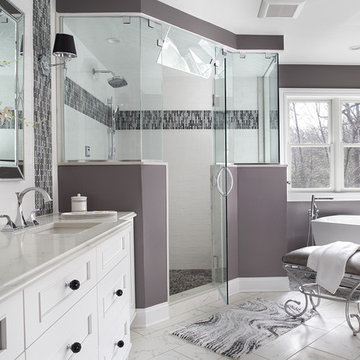
Peter Rymwid Architectural Photography.
A total remodel to the second floor of the home allowed for complete redesign of the master suite including the master bathroom. Priority number one for this new master bath was to create an environment where the client could close the door to escape and recharge. For this an oversized air tub for two and a generous steam shower were absolute necessities. By placing the tub on a bed of flat cut river stone tiles a feeling of floating on a pond is created. The windows above the tub were left unadorned to bring more of the outside in from the private acreage beyond the windows
The same tile is repeated on the shower floor. A large bench tucked into the shower allows the user to stretch out and enjoy the steam. Privacy for this young professional family was also an important feature. A separate commode room mirrors the shape of the shower and a recessed entrance to the bath creates privacy from the bedroom. Easy care porcelain tiles are used on the floor and wall behind the vanity. The same crisp white subway tile pattern is repeated in the shower. A white vanity with strong furniture lines and details provides all the storage you could want. Easy maintenance quartz counter tops repeat the white and grey marble patterned floor tiles. Beautiful framed mirrors reflect light throughout the room. Black crystal knobs adorn the cabinets and continue the black accent details. Polished chrome fittings and light fixtures with crystal accents add to the glam while the black shades and color accents provide the edge. Granite, a rich paint color from Benjamin Moore adds just the right amount of dramatic color to the walls. The subtle glimmer of glass tile and crystal details combined with the black color of the flat stone tile and the cabinet hardware meld the world of glamorous luxury and edgy style.
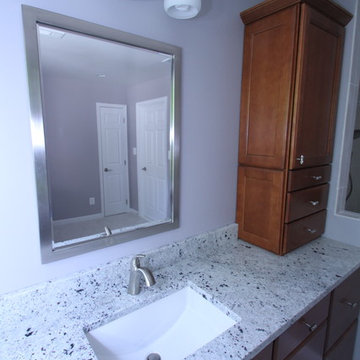
Lovely Master Bathroom in Rockville, MD featuring White Colonial granite countertops. Design and photography by Daniel Carrero of House to Home Solutions, LLC.
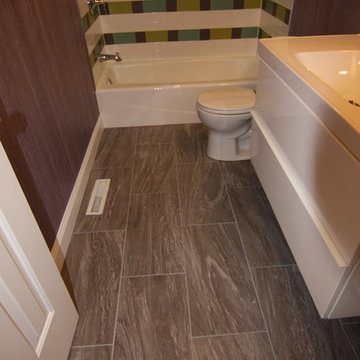
Chad Smith
На фото: детская ванная комната среднего размера в стиле модернизм с подвесной раковиной, плоскими фасадами, белыми фасадами, ванной в нише, душем над ванной, раздельным унитазом, разноцветной плиткой, керамогранитной плиткой, фиолетовыми стенами и полом из керамогранита с
На фото: детская ванная комната среднего размера в стиле модернизм с подвесной раковиной, плоскими фасадами, белыми фасадами, ванной в нише, душем над ванной, раздельным унитазом, разноцветной плиткой, керамогранитной плиткой, фиолетовыми стенами и полом из керамогранита с
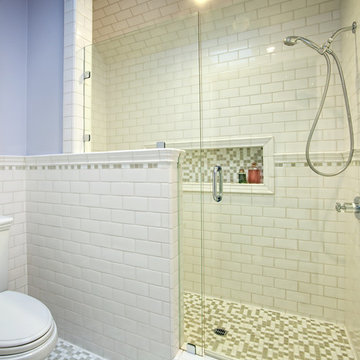
This kids bathroom is shared by their two daughters and connects to each of their bedrooms. Therefore, two separate sink areas were created with a center storage "shared" area. There is more storage in the medicine cabinets and underneath the sinks with custom pull out drawers. The bathroom was kept in green and white muted tones with the tile, cabinetry and countertop so it could be changed and accented through the years with the paint color (purple currently) and linen choices. The flooring is a Tessera glass mosaics and the wainscoting a classic white subway tile with an accent row of the flooring tile. There is a separate shower/toilet room created for privacy.
Санузел с душем и фиолетовыми стенами – фото дизайна интерьера
3

