Санузел с душем и фартуком – фото дизайна интерьера
Сортировать:
Бюджет
Сортировать:Популярное за сегодня
41 - 60 из 314 фото
1 из 3
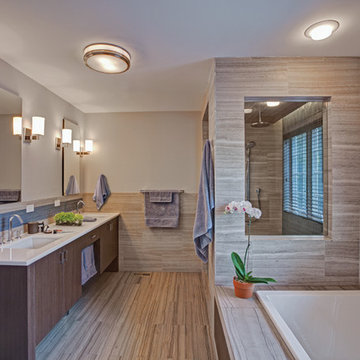
Our expansive home addition and remodel added nearly 50% more living space to this Highland Park residence. The sunken great room captures light from French doors, ceiling-high windows and a Majestic® fireplace. The mudroom was customized to accommodate the family dogs. Upstairs, the master bedroom features a sunny window seat, and a second fireplace warms a bubbling “airbath” in the master bathroom. The shower glows with automated LED lights and the natural stone vanity sparkles with quartzite. Cup-pull handles and a Kohler® apron sink provide rustic balance to the contemporary “red dragon” island countertop in the renovated kitchen. New oak floors seamlessly unite the entire home.
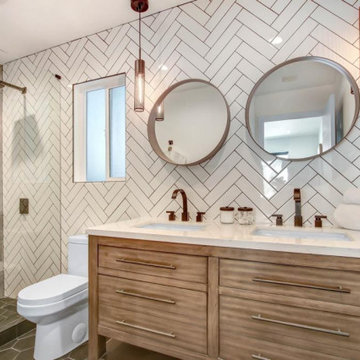
This once unused garage has been transformed into a private suite masterpiece! Featuring a full kitchen, living room, bedroom and 2 bathrooms, who would have thought that this ADU used to be a garage that gathered dust?
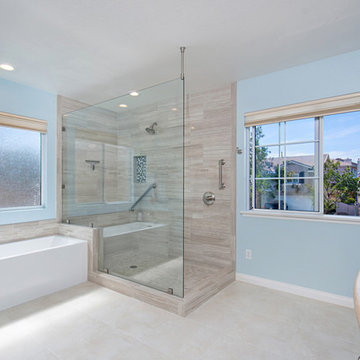
This spacious San Diego master bathroom was renovated with a large roman shower and jacuzzi soaking tub. All of the bathroom tile is from Arizona Tile matching Eramosa Sand Polished Tile. Check out the shower valve placed right at the beginning while the shower head is well deep inside the shower. Photos by Preview First
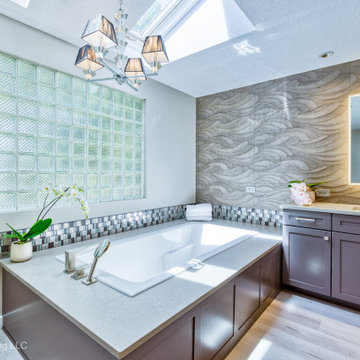
We removed the long wall of mirrors and moved the tub into the empty space at the left end of the vanity. We replaced the carpet with a beautiful and durable Luxury Vinyl Plank. We simply refaced the double vanity with a shaker style.
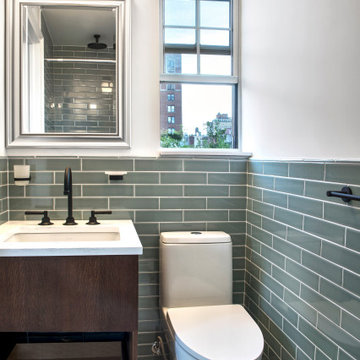
Master bathroom renovation in a pre-war apartment on the Upper West Side
Пример оригинального дизайна: маленькая главная ванная комната в стиле ретро с коричневыми фасадами, душем в нише, унитазом-моноблоком, зеленой плиткой, керамической плиткой, серыми стенами, мраморным полом, консольной раковиной, мраморной столешницей, серым полом, душем с распашными дверями, белой столешницей, фартуком, тумбой под одну раковину и напольной тумбой для на участке и в саду
Пример оригинального дизайна: маленькая главная ванная комната в стиле ретро с коричневыми фасадами, душем в нише, унитазом-моноблоком, зеленой плиткой, керамической плиткой, серыми стенами, мраморным полом, консольной раковиной, мраморной столешницей, серым полом, душем с распашными дверями, белой столешницей, фартуком, тумбой под одну раковину и напольной тумбой для на участке и в саду
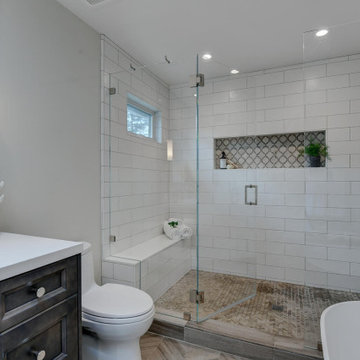
In the ensuite bathroom, a pair of frameless mirrors hang above a handsome double vanity, a lavish hinged glass enclosure with convenient built in bench, and freestanding tub prove that this bright and glamorous master bath was designed to pamper.
The real showstopper is the dramatic mosaic backsplash, intricate and stunning, full of texture and screaming sophistication. Creamy neutral toned floor tile, laid in a herringbone pattern, classic subway shower wall tile, crisp quartz countertop and posh hardware create the ultimate retreat.
Budget analysis and project development by: May Construction
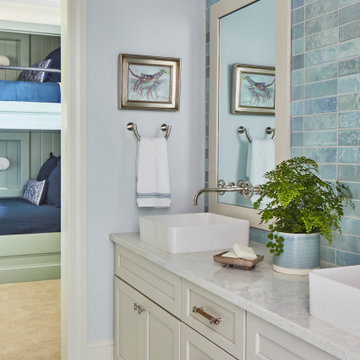
A view of the vanity in the "Jack and Jill" bathroom. The bath connects to the bunk room and adjoining bedroom. The toilet and shower are located in a separate room.
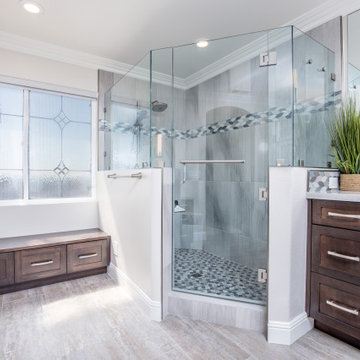
During Demo
Идея дизайна: большая главная ванная комната в стиле неоклассика (современная классика) с фасадами островного типа, коричневыми фасадами, угловым душем, раздельным унитазом, серой плиткой, керамогранитной плиткой, серыми стенами, полом из керамогранита, врезной раковиной, столешницей из искусственного кварца, разноцветным полом, душем с распашными дверями, серой столешницей, фартуком, тумбой под две раковины и напольной тумбой
Идея дизайна: большая главная ванная комната в стиле неоклассика (современная классика) с фасадами островного типа, коричневыми фасадами, угловым душем, раздельным унитазом, серой плиткой, керамогранитной плиткой, серыми стенами, полом из керамогранита, врезной раковиной, столешницей из искусственного кварца, разноцветным полом, душем с распашными дверями, серой столешницей, фартуком, тумбой под две раковины и напольной тумбой
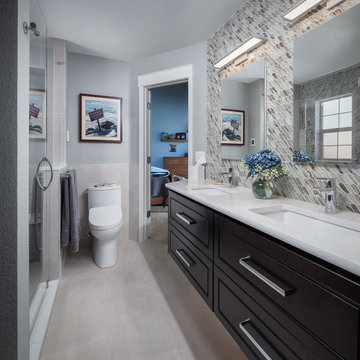
TG Images
На фото: маленькая главная, серо-белая ванная комната: освещение в стиле неоклассика (современная классика) с плоскими фасадами, темными деревянными фасадами, двойным душем, раздельным унитазом, разноцветной плиткой, стеклянной плиткой, серыми стенами, полом из цементной плитки, врезной раковиной, столешницей из искусственного кварца, серым полом, душем с распашными дверями, белой столешницей, фартуком, нишей, тумбой под две раковины и подвесной тумбой для на участке и в саду
На фото: маленькая главная, серо-белая ванная комната: освещение в стиле неоклассика (современная классика) с плоскими фасадами, темными деревянными фасадами, двойным душем, раздельным унитазом, разноцветной плиткой, стеклянной плиткой, серыми стенами, полом из цементной плитки, врезной раковиной, столешницей из искусственного кварца, серым полом, душем с распашными дверями, белой столешницей, фартуком, нишей, тумбой под две раковины и подвесной тумбой для на участке и в саду
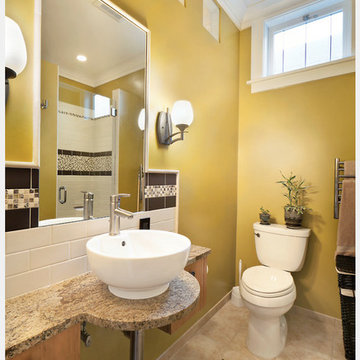
Daughter's sunny bathroom helps the day get started in the morning, and beats the Grey Northwest Blues.
Interior Paint Color:
Renee Adsitt / ColorWhiz Architectural Color Consulting
Project & Photo: Carlisle Classic Homes
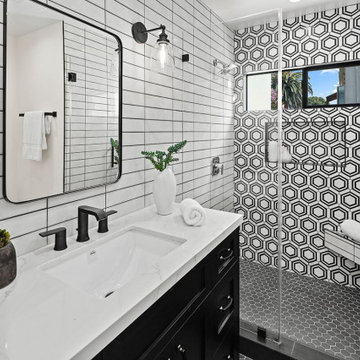
be creative, play with the tile
На фото: ванная комната среднего размера в стиле неоклассика (современная классика) с черными фасадами, тумбой под одну раковину, фасадами с утопленной филенкой, душем в нише, белой плиткой, керамогранитной плиткой, белыми стенами, полом из керамогранита, душевой кабиной, врезной раковиной, столешницей из искусственного кварца, серым полом, душем с распашными дверями, белой столешницей, фартуком, нишей, сиденьем для душа и встроенной тумбой
На фото: ванная комната среднего размера в стиле неоклассика (современная классика) с черными фасадами, тумбой под одну раковину, фасадами с утопленной филенкой, душем в нише, белой плиткой, керамогранитной плиткой, белыми стенами, полом из керамогранита, душевой кабиной, врезной раковиной, столешницей из искусственного кварца, серым полом, душем с распашными дверями, белой столешницей, фартуком, нишей, сиденьем для душа и встроенной тумбой

Loving this floating modern cabinets for the guest room. Simple design with a combination of rovare naturale finish cabinets, teknorit bianco opacto top, single tap hole gold color faucet and circular mirror.
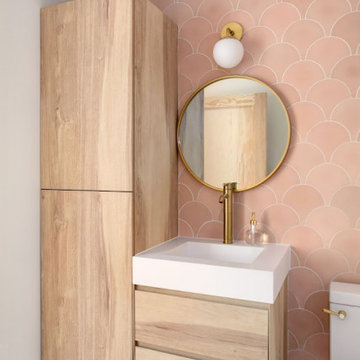
Loving this floating modern cabinets for the guest room. Simple design with a combination of rovare naturale finish cabinets, teknorit bianco opacto top, single tap hole gold color faucet and circular mirror.
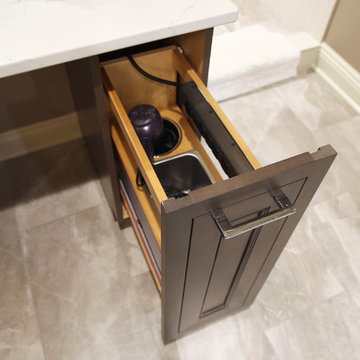
На фото: большая главная ванная комната в стиле модернизм с фасадами в стиле шейкер, коричневыми фасадами, душевой комнатой, раздельным унитазом, белой плиткой, керамической плиткой, коричневыми стенами, полом из керамогранита, врезной раковиной, столешницей из искусственного кварца, серым полом, открытым душем, белой столешницей, фартуком, тумбой под две раковины, встроенной тумбой и сводчатым потолком с
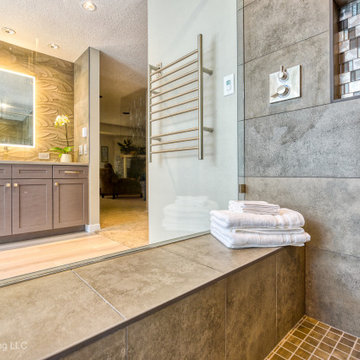
We removed the long wall of mirrors and moved the tub into the empty space at the left end of the vanity. We replaced the carpet with a beautiful and durable Luxury Vinyl Plank. We simply refaced the double vanity with a shaker style.
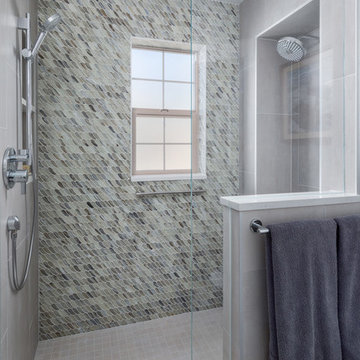
TG Images
Идея дизайна: маленькая главная, серо-белая ванная комната: освещение в стиле неоклассика (современная классика) с плоскими фасадами, темными деревянными фасадами, двойным душем, раздельным унитазом, разноцветной плиткой, стеклянной плиткой, серыми стенами, полом из цементной плитки, врезной раковиной, столешницей из искусственного кварца, серым полом, душем с распашными дверями, белой столешницей, фартуком, нишей, тумбой под две раковины и подвесной тумбой для на участке и в саду
Идея дизайна: маленькая главная, серо-белая ванная комната: освещение в стиле неоклассика (современная классика) с плоскими фасадами, темными деревянными фасадами, двойным душем, раздельным унитазом, разноцветной плиткой, стеклянной плиткой, серыми стенами, полом из цементной плитки, врезной раковиной, столешницей из искусственного кварца, серым полом, душем с распашными дверями, белой столешницей, фартуком, нишей, тумбой под две раковины и подвесной тумбой для на участке и в саду
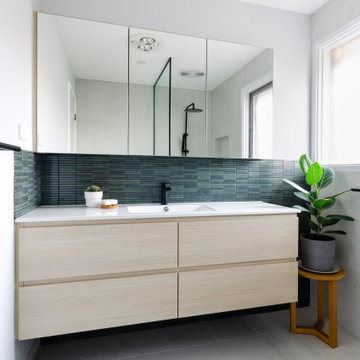
Идея дизайна: маленькая ванная комната в современном стиле с фасадами с декоративным кантом, светлыми деревянными фасадами, открытым душем, зеленой плиткой, керамогранитной плиткой, серыми стенами, полом из керамогранита, душевой кабиной, монолитной раковиной, серым полом, открытым душем, белой столешницей, фартуком, тумбой под одну раковину и подвесной тумбой для на участке и в саду
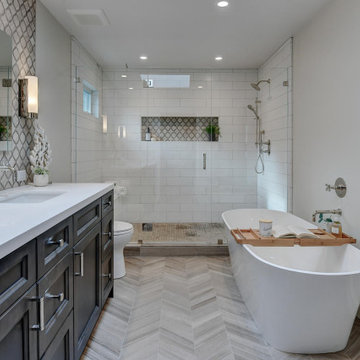
In the ensuite bathroom, a pair of frameless mirrors hang above a handsome double vanity, a lavish hinged glass enclosure with convenient built in bench, and freestanding tub prove that this bright and glamorous master bath was designed to pamper.
The real showstopper is the dramatic mosaic backsplash, intricate and stunning, full of texture and screaming sophistication. Creamy neutral toned floor tile, laid in a herringbone pattern, classic subway shower wall tile, crisp quartz countertop and posh hardware create the ultimate retreat.
Budget analysis and project development by: May Construction
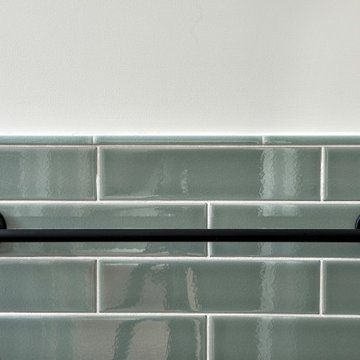
Master bathroom renovation in a pre-war apartment on the Upper West Side
На фото: маленькая главная ванная комната в стиле ретро с коричневыми фасадами, душем в нише, унитазом-моноблоком, зеленой плиткой, керамической плиткой, серыми стенами, мраморным полом, консольной раковиной, мраморной столешницей, серым полом, душем с распашными дверями, белой столешницей, фартуком, тумбой под одну раковину и напольной тумбой для на участке и в саду
На фото: маленькая главная ванная комната в стиле ретро с коричневыми фасадами, душем в нише, унитазом-моноблоком, зеленой плиткой, керамической плиткой, серыми стенами, мраморным полом, консольной раковиной, мраморной столешницей, серым полом, душем с распашными дверями, белой столешницей, фартуком, тумбой под одну раковину и напольной тумбой для на участке и в саду
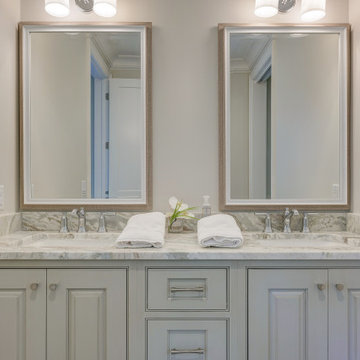
The vanity has inset raised paneled doors and drawers.
Пример оригинального дизайна: серо-белая ванная комната среднего размера в морском стиле с фасадами с утопленной филенкой, бежевыми фасадами, бежевой плиткой, керамогранитной плиткой, белыми стенами, полом из керамогранита, врезной раковиной, мраморной столешницей, серым полом, душем с распашными дверями, бежевой столешницей, тумбой под две раковины, встроенной тумбой, душем в нише и фартуком
Пример оригинального дизайна: серо-белая ванная комната среднего размера в морском стиле с фасадами с утопленной филенкой, бежевыми фасадами, бежевой плиткой, керамогранитной плиткой, белыми стенами, полом из керамогранита, врезной раковиной, мраморной столешницей, серым полом, душем с распашными дверями, бежевой столешницей, тумбой под две раковины, встроенной тумбой, душем в нише и фартуком
Санузел с душем и фартуком – фото дизайна интерьера
3

