Санузел с душем и черным полом – фото дизайна интерьера
Сортировать:
Бюджет
Сортировать:Популярное за сегодня
41 - 60 из 16 235 фото
1 из 3

Пример оригинального дизайна: главная ванная комната среднего размера в стиле неоклассика (современная классика) с плоскими фасадами, белыми фасадами, отдельно стоящей ванной, душем в нише, раздельным унитазом, белой плиткой, плиткой кабанчик, серыми стенами, полом из сланца, врезной раковиной, столешницей из искусственного кварца, черным полом, душем с распашными дверями, белой столешницей, сиденьем для душа, тумбой под две раковины и встроенной тумбой

Идея дизайна: ванная комната в современном стиле с плоскими фасадами, темными деревянными фасадами, душем в нише, разноцветной плиткой, белыми стенами, врезной раковиной, черным полом, душем с распашными дверями, белой столешницей, нишей, тумбой под две раковины и подвесной тумбой

Clean modern lines in the kids bathroom.
Пример оригинального дизайна: маленькая детская ванная комната в современном стиле с фасадами островного типа, черными фасадами, открытым душем, унитазом-моноблоком, черно-белой плиткой, керамической плиткой, белыми стенами, бетонным полом, настольной раковиной, столешницей из искусственного камня, черным полом, открытым душем, белой столешницей, нишей, тумбой под одну раковину и подвесной тумбой для на участке и в саду
Пример оригинального дизайна: маленькая детская ванная комната в современном стиле с фасадами островного типа, черными фасадами, открытым душем, унитазом-моноблоком, черно-белой плиткой, керамической плиткой, белыми стенами, бетонным полом, настольной раковиной, столешницей из искусственного камня, черным полом, открытым душем, белой столешницей, нишей, тумбой под одну раковину и подвесной тумбой для на участке и в саду
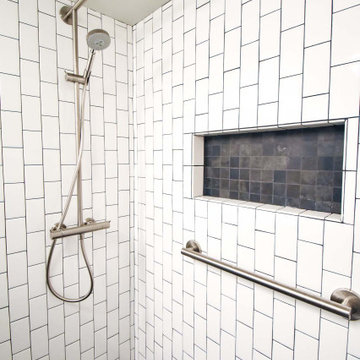
Small condo bathroom gets modern update with walk in shower tiled with vertical white subway tile, black slate style niche and shower floor, rain head shower with hand shower, and partial glass door. New flooring, lighting, vanity, and sink.

Стильный дизайн: большая главная ванная комната в скандинавском стиле с фасадами с декоративным кантом, светлыми деревянными фасадами, отдельно стоящей ванной, угловым душем, унитазом-моноблоком, черно-белой плиткой, керамической плиткой, белыми стенами, полом из керамической плитки, врезной раковиной, мраморной столешницей, черным полом, душем с распашными дверями, черной столешницей, сиденьем для душа, тумбой под одну раковину, многоуровневым потолком и встроенной тумбой - последний тренд

Идея дизайна: маленькая ванная комната в современном стиле с серыми фасадами, душем без бортиков, черной плиткой, мраморной плиткой, серыми стенами, мраморным полом, душевой кабиной, врезной раковиной, мраморной столешницей, черным полом, открытым душем, тумбой под две раковины, встроенной тумбой и черной столешницей для на участке и в саду

[Our Clients]
We were so excited to help these new homeowners re-envision their split-level diamond in the rough. There was so much potential in those walls, and we couldn’t wait to delve in and start transforming spaces. Our primary goal was to re-imagine the main level of the home and create an open flow between the space. So, we started by converting the existing single car garage into their living room (complete with a new fireplace) and opening up the kitchen to the rest of the level.
[Kitchen]
The original kitchen had been on the small side and cut-off from the rest of the home, but after we removed the coat closet, this kitchen opened up beautifully. Our plan was to create an open and light filled kitchen with a design that translated well to the other spaces in this home, and a layout that offered plenty of space for multiple cooks. We utilized clean white cabinets around the perimeter of the kitchen and popped the island with a spunky shade of blue. To add a real element of fun, we jazzed it up with the colorful escher tile at the backsplash and brought in accents of brass in the hardware and light fixtures to tie it all together. Through out this home we brought in warm wood accents and the kitchen was no exception, with its custom floating shelves and graceful waterfall butcher block counter at the island.
[Dining Room]
The dining room had once been the home’s living room, but we had other plans in mind. With its dramatic vaulted ceiling and new custom steel railing, this room was just screaming for a dramatic light fixture and a large table to welcome one-and-all.
[Living Room]
We converted the original garage into a lovely little living room with a cozy fireplace. There is plenty of new storage in this space (that ties in with the kitchen finishes), but the real gem is the reading nook with two of the most comfortable armchairs you’ve ever sat in.
[Master Suite]
This home didn’t originally have a master suite, so we decided to convert one of the bedrooms and create a charming suite that you’d never want to leave. The master bathroom aesthetic quickly became all about the textures. With a sultry black hex on the floor and a dimensional geometric tile on the walls we set the stage for a calm space. The warm walnut vanity and touches of brass cozy up the space and relate with the feel of the rest of the home. We continued the warm wood touches into the master bedroom, but went for a rich accent wall that elevated the sophistication level and sets this space apart.
[Hall Bathroom]
The floor tile in this bathroom still makes our hearts skip a beat. We designed the rest of the space to be a clean and bright white, and really let the lovely blue of the floor tile pop. The walnut vanity cabinet (complete with hairpin legs) adds a lovely level of warmth to this bathroom, and the black and brass accents add the sophisticated touch we were looking for.
[Office]
We loved the original built-ins in this space, and knew they needed to always be a part of this house, but these 60-year-old beauties definitely needed a little help. We cleaned up the cabinets and brass hardware, switched out the formica counter for a new quartz top, and painted wall a cheery accent color to liven it up a bit. And voila! We have an office that is the envy of the neighborhood.
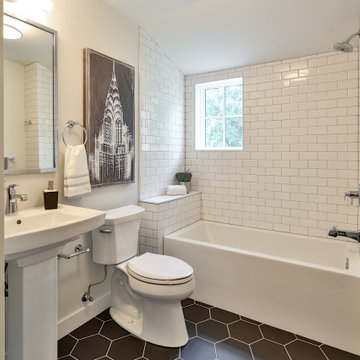
Стильный дизайн: детская ванная комната среднего размера в стиле неоклассика (современная классика) с ванной в нише, душем в нише, плиткой кабанчик, полом из керамической плитки, черным полом и тумбой под одну раковину - последний тренд

A bright bathroom remodel and refurbishment. The clients wanted a lot of storage, a good size bath and a walk in wet room shower which we delivered. Their love of blue was noted and we accented it with yellow, teak furniture and funky black tapware

Modern Bathroom. Straight Set Tile. Heath Tile
Пример оригинального дизайна: детская ванная комната среднего размера в стиле модернизм с плоскими фасадами, белыми фасадами, душем без бортиков, унитазом-моноблоком, белой плиткой, керамической плиткой, белыми стенами, полом из керамической плитки, врезной раковиной, столешницей из искусственного кварца, черным полом, открытым душем, белой столешницей, нишей, тумбой под две раковины и подвесной тумбой
Пример оригинального дизайна: детская ванная комната среднего размера в стиле модернизм с плоскими фасадами, белыми фасадами, душем без бортиков, унитазом-моноблоком, белой плиткой, керамической плиткой, белыми стенами, полом из керамической плитки, врезной раковиной, столешницей из искусственного кварца, черным полом, открытым душем, белой столешницей, нишей, тумбой под две раковины и подвесной тумбой

A carefully positioned skylight pulls sunlight down into the shower. The reflectance off of the glazed handmade tiles suggests water pouring down the stone walls of a cave.
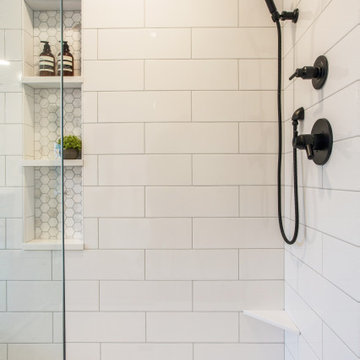
Идея дизайна: главная ванная комната среднего размера в стиле кантри с фасадами в стиле шейкер, светлыми деревянными фасадами, отдельно стоящей ванной, угловым душем, унитазом-моноблоком, белой плиткой, плиткой кабанчик, белыми стенами, полом из керамогранита, врезной раковиной, черным полом, душем с распашными дверями, белой столешницей и столешницей из искусственного кварца
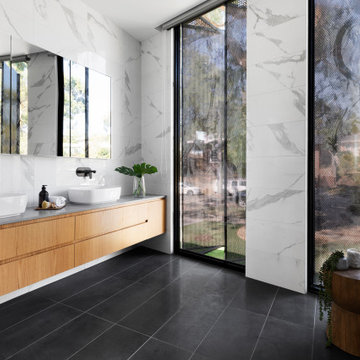
Свежая идея для дизайна: большая главная ванная комната в современном стиле с плоскими фасадами, фасадами цвета дерева среднего тона, отдельно стоящей ванной, белой плиткой, настольной раковиной, черным полом, серой столешницей, тумбой под две раковины, подвесной тумбой, душем в нише, унитазом-моноблоком, керамогранитной плиткой, белыми стенами, полом из керамогранита, столешницей из искусственного кварца, душем с распашными дверями и нишей - отличное фото интерьера
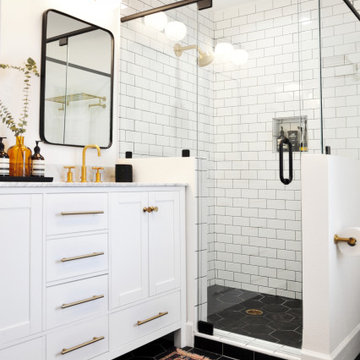
Our clients knew they wanted to achieve a look that matched the historic charm of this classic home, but also reflected their personal style. This recently completed project in Winter Park truly demonstrates a timeless approach to current trends.
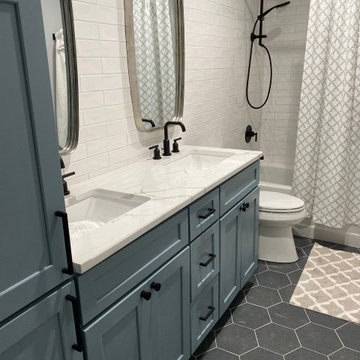
Стильный дизайн: ванная комната среднего размера в стиле неоклассика (современная классика) с фасадами в стиле шейкер, синими фасадами, ванной в нише, душем над ванной, раздельным унитазом, белой плиткой, плиткой кабанчик, белыми стенами, полом из керамогранита, душевой кабиной, врезной раковиной, мраморной столешницей, черным полом, шторкой для ванной и белой столешницей - последний тренд

Downstairs bathroom
black walls, white subway tile, black and white hexagon floor
Стильный дизайн: маленькая ванная комната в стиле кантри с угловым душем, раздельным унитазом, белой плиткой, плиткой кабанчик, черными стенами, полом из керамогранита, душевой кабиной, настольной раковиной, столешницей из искусственного кварца, черным полом, душем с распашными дверями и белой столешницей для на участке и в саду - последний тренд
Стильный дизайн: маленькая ванная комната в стиле кантри с угловым душем, раздельным унитазом, белой плиткой, плиткой кабанчик, черными стенами, полом из керамогранита, душевой кабиной, настольной раковиной, столешницей из искусственного кварца, черным полом, душем с распашными дверями и белой столешницей для на участке и в саду - последний тренд
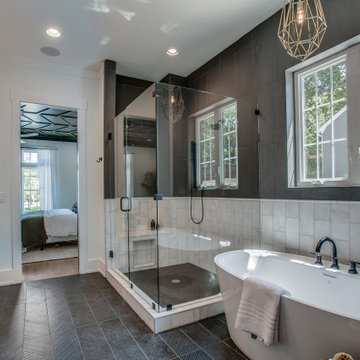
Идея дизайна: большая главная ванная комната в современном стиле с плоскими фасадами, светлыми деревянными фасадами, отдельно стоящей ванной, угловым душем, черно-белой плиткой, белыми стенами, врезной раковиной, черным полом, душем с распашными дверями и черной столешницей
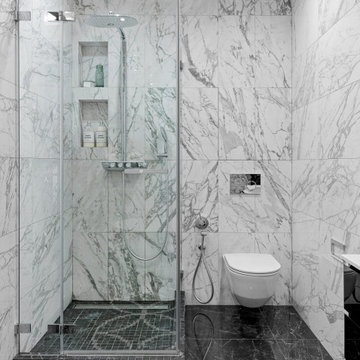
Свежая идея для дизайна: ванная комната среднего размера в современном стиле с инсталляцией, белой плиткой, керамогранитной плиткой, полом из мозаичной плитки, душевой кабиной, черным полом, душем с распашными дверями, угловым душем и гигиеническим душем - отличное фото интерьера

Источник вдохновения для домашнего уюта: большая главная ванная комната в скандинавском стиле с фасадами островного типа, белыми фасадами, душем без бортиков, унитазом-моноблоком, черно-белой плиткой, керамической плиткой, серыми стенами, полом из керамической плитки, настольной раковиной, столешницей из дерева, черным полом, шторкой для ванной и коричневой столешницей
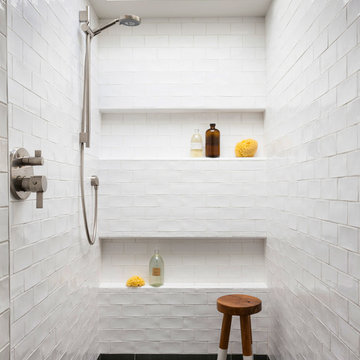
На фото: ванная комната в морском стиле с двойным душем, белой плиткой, плиткой кабанчик, белыми стенами, полом из мозаичной плитки, черным полом и открытым душем с
Санузел с душем и черным полом – фото дизайна интерьера
3

