Санузел с душем без бортиков и столешницей из оникса – фото дизайна интерьера
Сортировать:
Бюджет
Сортировать:Популярное за сегодня
81 - 100 из 180 фото
1 из 3
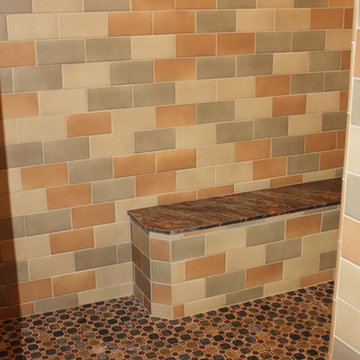
Идея дизайна: главная ванная комната среднего размера в средиземноморском стиле с фасадами с выступающей филенкой, темными деревянными фасадами, душем без бортиков, бежевой плиткой, плиткой кабанчик, бежевыми стенами, полом из травертина, врезной раковиной, столешницей из оникса, бежевым полом и открытым душем
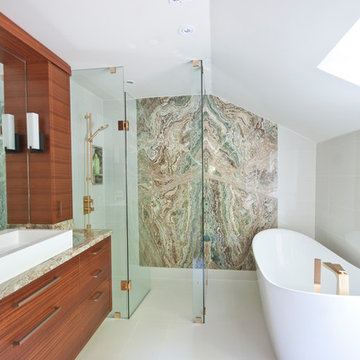
На фото: главная ванная комната среднего размера в современном стиле с раковиной с пьедесталом, плоскими фасадами, фасадами цвета дерева среднего тона, столешницей из оникса, отдельно стоящей ванной, душем без бортиков, белой плиткой и белыми стенами с
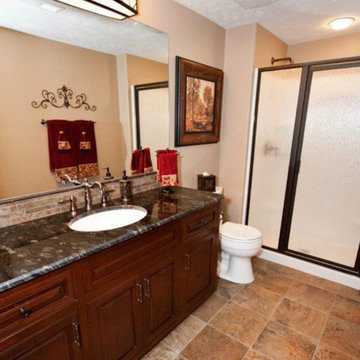
Идея дизайна: ванная комната в стиле неоклассика (современная классика) с врезной раковиной, фасадами с утопленной филенкой, темными деревянными фасадами, столешницей из оникса, душем без бортиков, унитазом-моноблоком, бежевыми стенами и полом из керамогранита
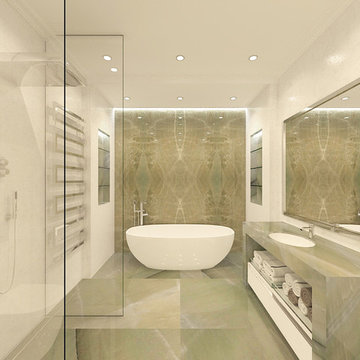
На фото: главная ванная комната среднего размера в современном стиле с открытыми фасадами, душем без бортиков, инсталляцией, серыми стенами, столешницей из оникса и врезной раковиной
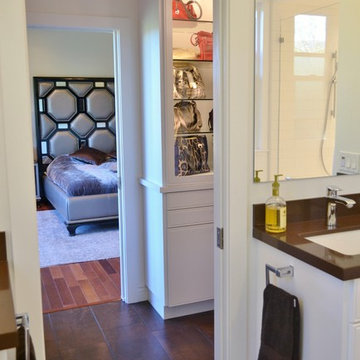
Makeup area with onyx lit from underneath and behind.
Идея дизайна: большая главная ванная комната в стиле неоклассика (современная классика) с врезной раковиной, белыми фасадами, душем без бортиков, раздельным унитазом, коричневой плиткой, белыми стенами, фасадами с декоративным кантом, керамической плиткой и столешницей из оникса
Идея дизайна: большая главная ванная комната в стиле неоклассика (современная классика) с врезной раковиной, белыми фасадами, душем без бортиков, раздельным унитазом, коричневой плиткой, белыми стенами, фасадами с декоративным кантом, керамической плиткой и столешницей из оникса
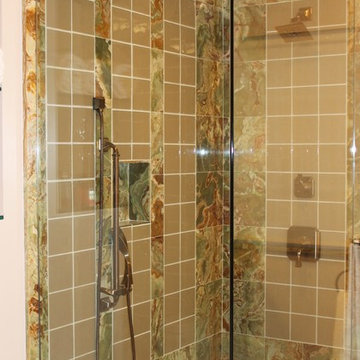
A home owner asked me to totally make over her traditional master bath. She wanted it to blend with the rest of her traditional home, but updated & fresh. We visited several showrooms to see natural stones, ceramic & porcelain tiles. She fell in love with this green onyx slab. With this as our starting point, the design was created to feature this beautiful material.
We removed everything down to the studs. A large recessed tub was replaced with a walk-in shower with a linear drain, seat, new plumbing fixtures and a frameless shower enclosure. This will provide ease of access for many years to come.
In the shower, the green onyx tiles are accented with glass tiles creating a beautiful focal wall. The onyx slab is the countertop and splash for the double sink vanity. The sink faucets have a sculptural design. The contemporary cabinet provides a generous amount of storage. A new mirror is accented with an artistic wall sconce of cream alabaster.
The flooring is porcelain throughout the room. An “area rug” in the green onyx separates the shower from the vanity. All the light fixtures are LED. She was over joyed with the final result.
Mary Broerman, CCIDC
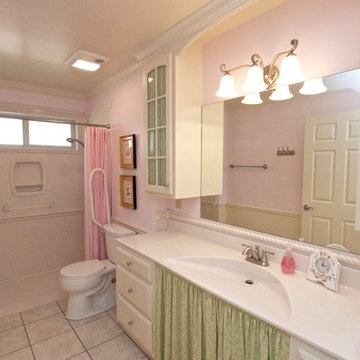
We used an eclipse bowl from Onyx collection for this wheelchair accessible vanity top
Источник вдохновения для домашнего уюта: детская ванная комната среднего размера в классическом стиле с монолитной раковиной, белыми фасадами, душем без бортиков, керамогранитной плиткой, столешницей из оникса, розовыми стенами и полом из керамогранита
Источник вдохновения для домашнего уюта: детская ванная комната среднего размера в классическом стиле с монолитной раковиной, белыми фасадами, душем без бортиков, керамогранитной плиткой, столешницей из оникса, розовыми стенами и полом из керамогранита
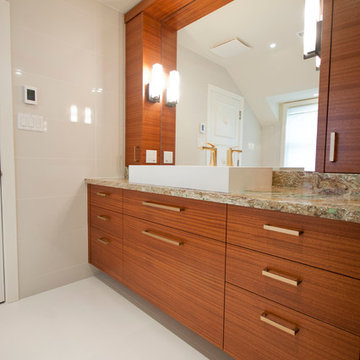
На фото: главная ванная комната среднего размера в современном стиле с раковиной с пьедесталом, плоскими фасадами, фасадами цвета дерева среднего тона, столешницей из оникса, отдельно стоящей ванной, душем без бортиков, белой плиткой и белыми стенами
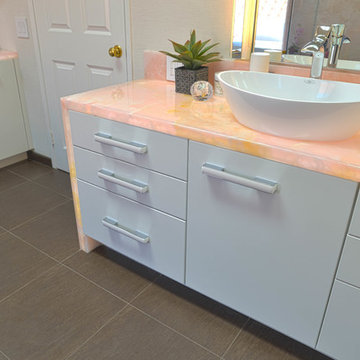
Spacious Master Bathroom - Clean white walls with white textured wall coverings.
Unique and elegant materials for this clients master suite. The master bathroom features luxurious pink onyx slabs for the counter tops with lite panels to illuminate the space. The free standing tub ORA features Artos Opera Freestanding Tub Filler.
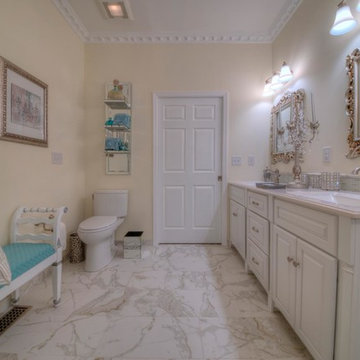
to view more designs visit http://www.henryplumbing.com/v5/showcase/bathroom-gallerie-showcase
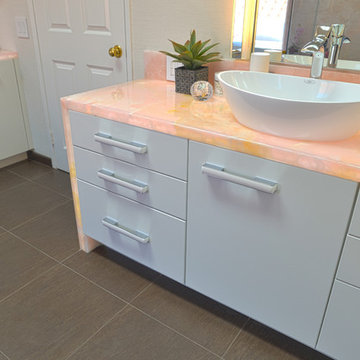
Backlit Slab Pink Onyx (slabs from Tutto Marmo), Slab Pink Onyx on Shower walls/bench/ponywall, recessed and surface mounted Robern medicine cabinets (lighted and powered), Dura Supreme cabinetry with custom pulls, freestanding BainUltra Ora tub with remote Geysair subfloor pump (cleverly located under a base cabinet with in floor access), floor mounted tub filler with wand, Vessel sinks with AquaBrass faucets, Zero Threshold shower with CalFaucets 6" tiled drain, smooth wall conversion with wallpaper, powered skylight, frameless shower with 1/2" low iron glass, privacy toilet door with 1/2" low iron acid etch finish, custom designed Italian glass tile, chandeliers and pendants and Toto's "do everything under the sun" electronic toilet with remote.
Photos by: Kerry W. Taylor
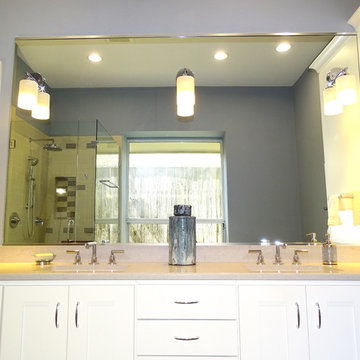
Procrastination… not on this project! There was not a moment to spare with these two homeowners. When we came onto the scene it was quite evident there would be a stiff deadline–no exceptions. This was not because the clients were ruthless or mean in any way. Quite the opposite in fact. Our team wanted very much to deliver the couples’ remodeled bathrooms and kitchen BEFORE they delivered their first child! The timing would be close as we all knew. The baby’s due date was quickly approaching.
The transformation of the rooms was thrilling for all of us as we watched mauve, sea foam greens and coral paint tones, as well as dilapidated peeling wallpaper mistaken for an abstract scene of a city scape, transform into a serene, tranquil home into which any family would be thrilled to welcome their first born. The progression of the remodeled rooms and the pregnancy were a joy to see.
As our company name suggests the project and baby’s arrival were all “On time”.
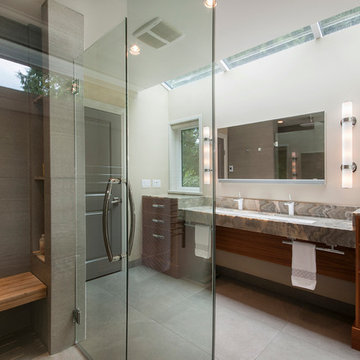
Luxury and elegance. This master ensuite complete with frameless shower enclosure, a tiled channel drain, teak slat bench and vanity with a Velluto Onyx countertop, recessed medicine cabinet, and a mountain / forest view.
Luiza Matysiak Photographer
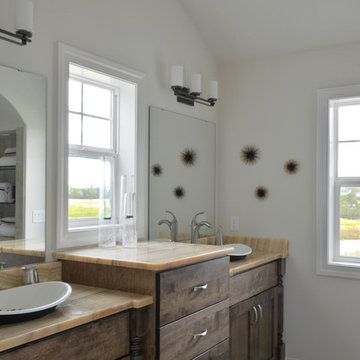
Свежая идея для дизайна: главная ванная комната среднего размера в стиле модернизм с настольной раковиной, плоскими фасадами, фасадами цвета дерева среднего тона, столешницей из оникса, душем без бортиков, унитазом-моноблоком, серой плиткой, керамогранитной плиткой, серыми стенами и полом из керамогранита - отличное фото интерьера
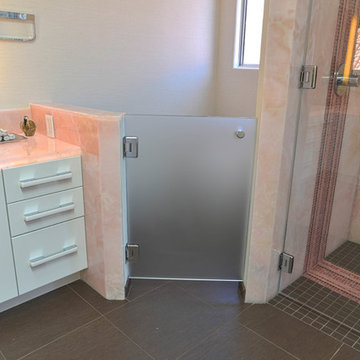
Unique and elegant materials for this clients master suite. The master bathroom features a frosted glass half door at the toilet room. offering privacy but openness.
The luxurious pink onyx slabs for the counter tops with lite panels to illuminate the space. The free standing tub ORA features Artos Opera Freestanding Tub Filler.
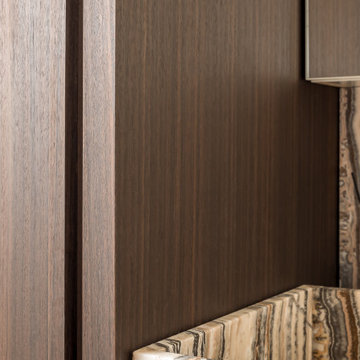
Источник вдохновения для домашнего уюта: маленькая ванная комната в скандинавском стиле с фасадами с декоративным кантом, коричневыми фасадами, душем без бортиков, бежевой плиткой, керамической плиткой, полом из керамической плитки, душевой кабиной, столешницей из оникса, бежевым полом, душем с распашными дверями, бежевой столешницей, сиденьем для душа, тумбой под одну раковину и встроенной тумбой для на участке и в саду
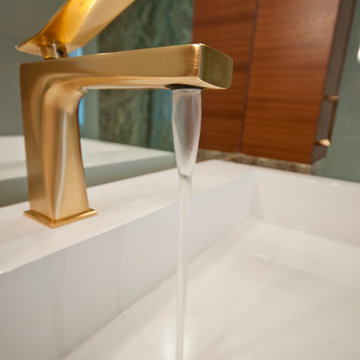
Пример оригинального дизайна: главная ванная комната среднего размера в современном стиле с раковиной с пьедесталом, плоскими фасадами, фасадами цвета дерева среднего тона, столешницей из оникса, отдельно стоящей ванной, душем без бортиков, белой плиткой и белыми стенами
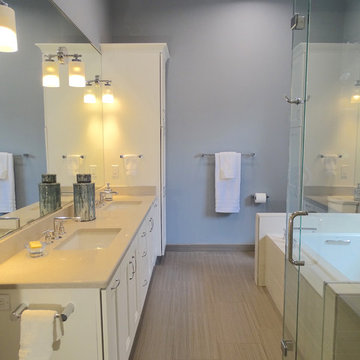
Procrastination… not on this project! There was not a moment to spare with these two homeowners. When we came onto the scene it was quite evident there would be a stiff deadline–no exceptions. This was not because the clients were ruthless or mean in any way. Quite the opposite in fact. Our team wanted very much to deliver the couples’ remodeled bathrooms and kitchen BEFORE they delivered their first child! The timing would be close as we all knew. The baby’s due date was quickly approaching.
The transformation of the rooms was thrilling for all of us as we watched mauve, sea foam greens and coral paint tones, as well as dilapidated peeling wallpaper mistaken for an abstract scene of a city scape, transform into a serene, tranquil home into which any family would be thrilled to welcome their first born. The progression of the remodeled rooms and the pregnancy were a joy to see.
As our company name suggests the project and baby’s arrival were all “On time”.
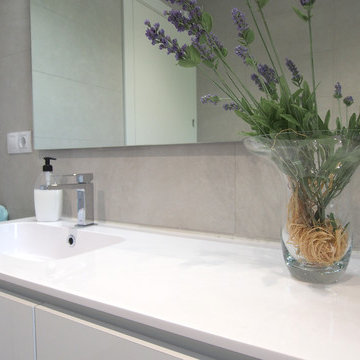
Glow Rehabilita
На фото: большая главная ванная комната в стиле неоклассика (современная классика) с плоскими фасадами, белыми фасадами, душем без бортиков, инсталляцией, бежевой плиткой, керамогранитной плиткой, бежевыми стенами, полом из керамогранита, монолитной раковиной, столешницей из оникса, серым полом и душем с раздвижными дверями с
На фото: большая главная ванная комната в стиле неоклассика (современная классика) с плоскими фасадами, белыми фасадами, душем без бортиков, инсталляцией, бежевой плиткой, керамогранитной плиткой, бежевыми стенами, полом из керамогранита, монолитной раковиной, столешницей из оникса, серым полом и душем с раздвижными дверями с
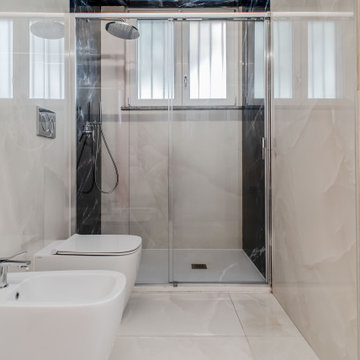
На фото: большая ванная комната в стиле модернизм с фасадами островного типа, коричневыми фасадами, душем без бортиков, раздельным унитазом, белой плиткой, керамогранитной плиткой, белыми стенами, полом из керамогранита, душевой кабиной, накладной раковиной, столешницей из оникса, белым полом, душем с распашными дверями, белой столешницей, тумбой под одну раковину, подвесной тумбой и многоуровневым потолком с
Санузел с душем без бортиков и столешницей из оникса – фото дизайна интерьера
5

