Санузел с душем без бортиков и столешницей из гранита – фото дизайна интерьера
Сортировать:
Бюджет
Сортировать:Популярное за сегодня
81 - 100 из 6 036 фото
1 из 3
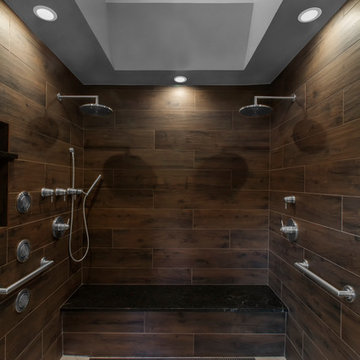
Strategically placed LED can lights highlight the wood-look wall tiles and provide ample lighting of the space. A 4x4 luxe remote open skylight was installed just above the shower to let in plenty of natural light and incorporate the outdoors (another one of our client’s favorite features!) This high-tech skylight is operated by a digital wall panel, allowing it to open and close at the push of a button. The timer can also be set for it to open or close, in the case that the clients are leaving for the day and want to let out the steam from the shower without the unit remaining open the rest of the day.
Final photos by www.impressia.net
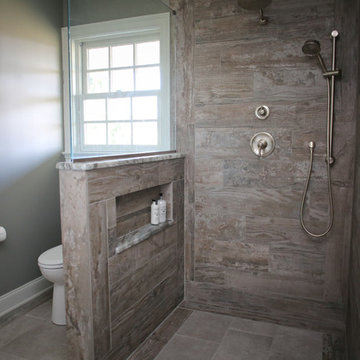
Photo by: Kelly Hess
На фото: главная ванная комната среднего размера в стиле кантри с коричневыми фасадами, душем без бортиков, раздельным унитазом, коричневой плиткой, керамогранитной плиткой, серыми стенами, полом из керамогранита, врезной раковиной, столешницей из гранита, бежевым полом, открытым душем и плоскими фасадами с
На фото: главная ванная комната среднего размера в стиле кантри с коричневыми фасадами, душем без бортиков, раздельным унитазом, коричневой плиткой, керамогранитной плиткой, серыми стенами, полом из керамогранита, врезной раковиной, столешницей из гранита, бежевым полом, открытым душем и плоскими фасадами с
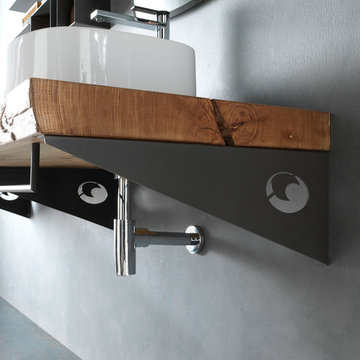
salle de bain antony, salle de bain 92, salles de bain antony, salle de bain archeda, salle de bain les hauts-de-seine, salle de bain moderne, salles de bain sur-mesure, sdb 92
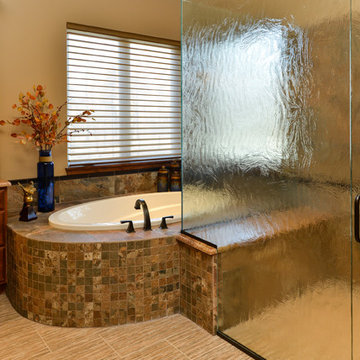
Пример оригинального дизайна: главная ванная комната среднего размера в стиле рустика с фасадами с утопленной филенкой, темными деревянными фасадами, накладной ванной, душем без бортиков, бежевыми стенами, полом из керамической плитки, врезной раковиной, столешницей из гранита, коричневым полом и душем с распашными дверями
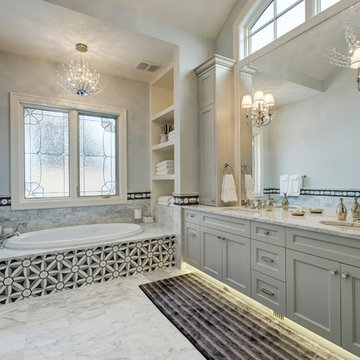
Built by Rockwood Custom Homes
Пример оригинального дизайна: большая главная ванная комната в стиле неоклассика (современная классика) с врезной раковиной, фасадами с утопленной филенкой, синими фасадами, столешницей из гранита, накладной ванной, душем без бортиков, унитазом-моноблоком, серой плиткой, керамической плиткой, синими стенами и полом из сланца
Пример оригинального дизайна: большая главная ванная комната в стиле неоклассика (современная классика) с врезной раковиной, фасадами с утопленной филенкой, синими фасадами, столешницей из гранита, накладной ванной, душем без бортиков, унитазом-моноблоком, серой плиткой, керамической плиткой, синими стенами и полом из сланца
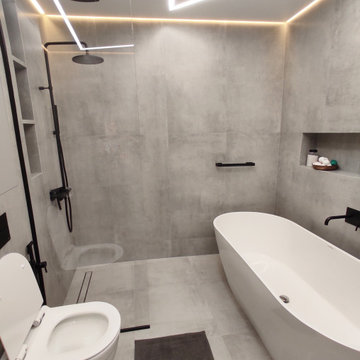
Стильный дизайн: серо-белая ванная комната среднего размера в современном стиле с фасадами цвета дерева среднего тона, отдельно стоящей ванной, душем без бортиков, инсталляцией, серой плиткой, керамогранитной плиткой, серыми стенами, бетонным полом, душевой кабиной, подвесной раковиной, столешницей из гранита, серым полом, шторкой для ванной, серой столешницей, зеркалом с подсветкой, тумбой под одну раковину и подвесной тумбой - последний тренд

This custom home is part of the Carillon Place infill development across from Byrd Park in Richmond, VA. The home has four bedrooms, three full baths, one half bath, custom kitchen with waterfall island, full butler's pantry, gas fireplace, third floor media room, and two car garage. The first floor porch and second story balcony on this corner lot have expansive views of Byrd Park and the Carillon.
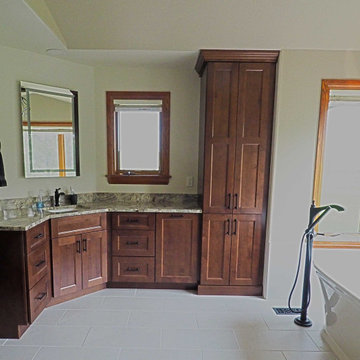
In the master bathroom, the large curbless walk-in shower has the most unique niche. It resembles a design point as you come into the room, but on the inside of the shower, it has shelves and is the niche. The fixtures are the newest from Kohler with a rain shower head.
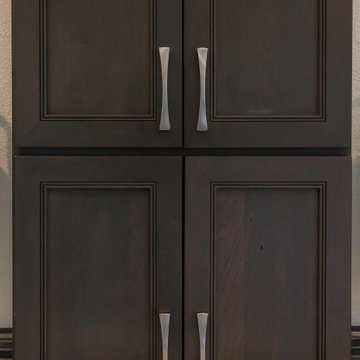
This dream bathroom is sure to tickle everyone's fancy, from the sleek soaking tub to the oversized shower with built-in seat, to the overabundance of storage, everywhere you look is luxury.
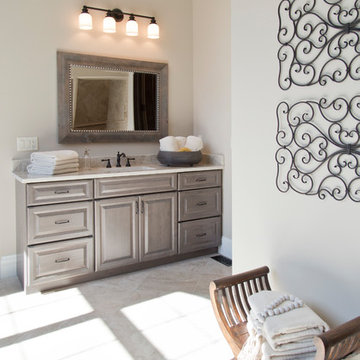
Источник вдохновения для домашнего уюта: большая главная ванная комната в стиле кантри с фасадами с выступающей филенкой, серыми фасадами, отдельно стоящей ванной, душем без бортиков, бежевыми стенами, полом из керамической плитки, врезной раковиной, столешницей из гранита, бежевым полом, открытым душем и бежевой столешницей

Accessibility in a curbless shower, with a glass shower door that hinges both ways, a seat bench and grab bar.
Photo: Mark Pinkerton vi360
На фото: главная ванная комната среднего размера в стиле неоклассика (современная классика) с фасадами в стиле шейкер, фасадами цвета дерева среднего тона, душем без бортиков, инсталляцией, серой плиткой, керамической плиткой, серыми стенами, полом из керамической плитки, столешницей из гранита, серым полом, душем с распашными дверями, черной столешницей, раковиной с несколькими смесителями и сиденьем для душа
На фото: главная ванная комната среднего размера в стиле неоклассика (современная классика) с фасадами в стиле шейкер, фасадами цвета дерева среднего тона, душем без бортиков, инсталляцией, серой плиткой, керамической плиткой, серыми стенами, полом из керамической плитки, столешницей из гранита, серым полом, душем с распашными дверями, черной столешницей, раковиной с несколькими смесителями и сиденьем для душа
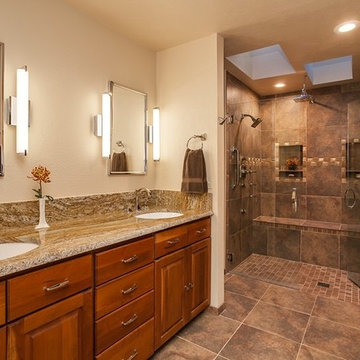
Идея дизайна: главная ванная комната среднего размера в классическом стиле с фасадами с выступающей филенкой, темными деревянными фасадами, серой плиткой, керамогранитной плиткой, бежевыми стенами, полом из керамогранита, подвесной раковиной, столешницей из гранита, коричневым полом, душем с распашными дверями и душем без бортиков
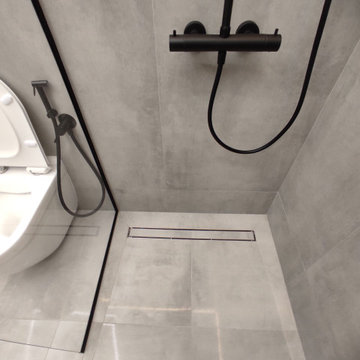
Стильный дизайн: серо-белая ванная комната среднего размера в современном стиле с фасадами цвета дерева среднего тона, отдельно стоящей ванной, душем без бортиков, инсталляцией, серой плиткой, керамогранитной плиткой, серыми стенами, бетонным полом, душевой кабиной, подвесной раковиной, столешницей из гранита, серым полом, шторкой для ванной, серой столешницей, зеркалом с подсветкой, тумбой под одну раковину и подвесной тумбой - последний тренд
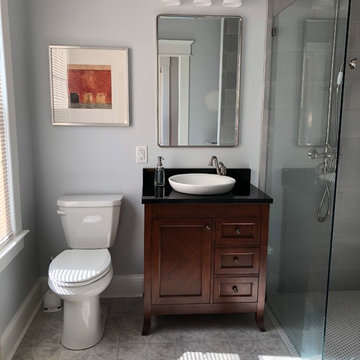
Стильный дизайн: ванная комната среднего размера в стиле неоклассика (современная классика) с фасадами с утопленной филенкой, темными деревянными фасадами, душем без бортиков, раздельным унитазом, серой плиткой, керамической плиткой, синими стенами, полом из керамической плитки, душевой кабиной, настольной раковиной, столешницей из гранита, серым полом, открытым душем и черной столешницей - последний тренд
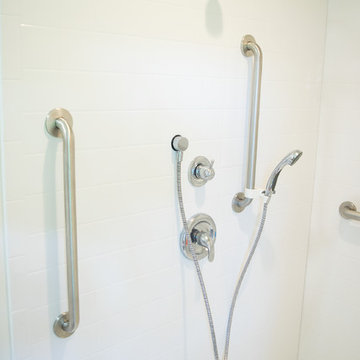
This bathroom was remodeled for wheelchair accessibility in mind. We made a roll under vanity with a tilting mirror and granite counter tops with a towel ring on the side. A barrier free shower and bidet were installed with accompanying grab bars for safety and mobility of the client.
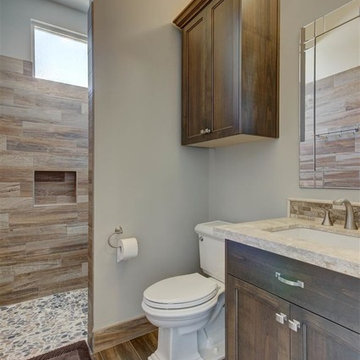
Идея дизайна: ванная комната среднего размера в стиле неоклассика (современная классика) с фасадами с утопленной филенкой, темными деревянными фасадами, душем без бортиков, раздельным унитазом, бежевой плиткой, галечной плиткой, серыми стенами, паркетным полом среднего тона, душевой кабиной, врезной раковиной и столешницей из гранита
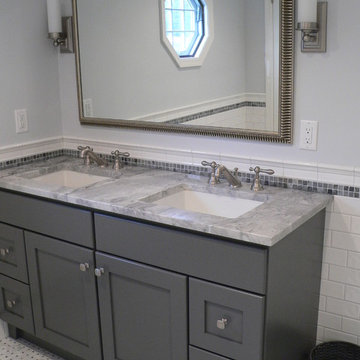
This light and bright space was designed with the homeowners parents in mind. They asked for a space that was luxurious, comfortable and safe for their elderly parents to use while staying with them. Features include a curb less shower entry, grab bar, comfort height toilet and marble mosaic floor tile.
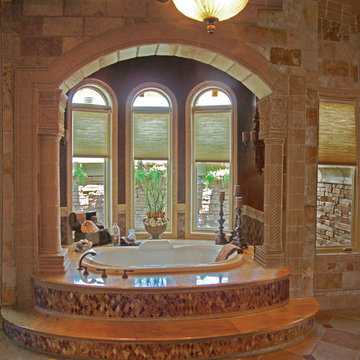
Master Bathroom. The Sater Design Collection's luxury, Tuscan home plan "Fiorentino" (Plan #6910). saterdesign.com
Стильный дизайн: огромная главная ванная комната в средиземноморском стиле с врезной раковиной, фасадами с выступающей филенкой, темными деревянными фасадами, столешницей из гранита, накладной ванной, душем без бортиков, бежевой плиткой, каменной плиткой, бежевыми стенами и полом из травертина - последний тренд
Стильный дизайн: огромная главная ванная комната в средиземноморском стиле с врезной раковиной, фасадами с выступающей филенкой, темными деревянными фасадами, столешницей из гранита, накладной ванной, душем без бортиков, бежевой плиткой, каменной плиткой, бежевыми стенами и полом из травертина - последний тренд
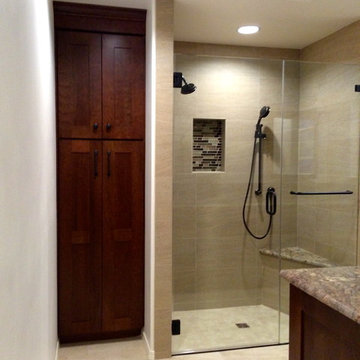
Свежая идея для дизайна: главная ванная комната среднего размера в стиле неоклассика (современная классика) с фасадами в стиле шейкер, темными деревянными фасадами, столешницей из гранита, бежевой плиткой, керамогранитной плиткой, душем без бортиков, унитазом-моноблоком, белыми стенами и полом из керамогранита - отличное фото интерьера
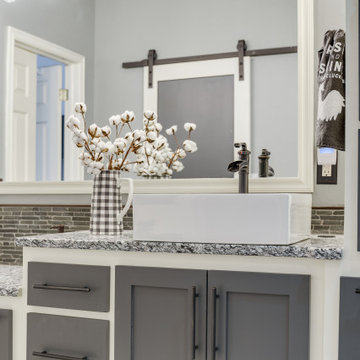
In this project, our client had specific goals and desires for her bathroom renovation to accommodate her changing needs. She requested a roll-in shower with an ADA accessible vanity along with custom storage that fit her farmhouse aesthetics. This presented a unique opportunity to build a custom storage piece that fit her exact use of the space. We completed this project in two phases so that our homeowners would not be without a functioning bathroom for more than a few days at a time. The shower build and tile work was done in Phase I and the vanity and storage unit was completed in Phase II.
We designed the vanity with a lowered countertop height on one end for easier access to the sink and a roll under countertop hidden behind cabinet doors. The barn door is situated to slide to cover either the closet for privacy or the shower opening to prevent steam from escaping. The two-toned cabinets were selected to create interest and depth since the unit is so large, and the white vessel sinks contrast beautifully with the dark granite countertop and linear stone backsplash. The finished product was a truly customized bathroom that maximized space, function, mobility, and design.
Санузел с душем без бортиков и столешницей из гранита – фото дизайна интерьера
5

