Санузел с душем без бортиков и столешницей из гранита – фото дизайна интерьера
Сортировать:
Бюджет
Сортировать:Популярное за сегодня
101 - 120 из 6 036 фото
1 из 3
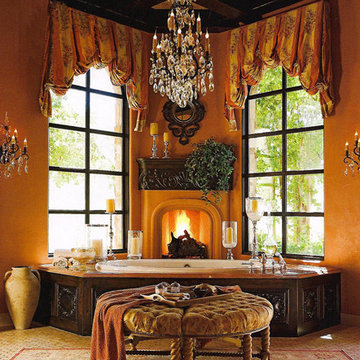
We definitely approve of this master bathrooms bath tub with a custom stone fireplace, large picture windows, and crystal chandelier.
Идея дизайна: огромная главная ванная комната в классическом стиле с фасадами островного типа, темными деревянными фасадами, гидромассажной ванной, душем без бортиков, унитазом-моноблоком, коричневой плиткой, каменной плиткой, бежевыми стенами, полом из терракотовой плитки, монолитной раковиной и столешницей из гранита
Идея дизайна: огромная главная ванная комната в классическом стиле с фасадами островного типа, темными деревянными фасадами, гидромассажной ванной, душем без бортиков, унитазом-моноблоком, коричневой плиткой, каменной плиткой, бежевыми стенами, полом из терракотовой плитки, монолитной раковиной и столешницей из гранита
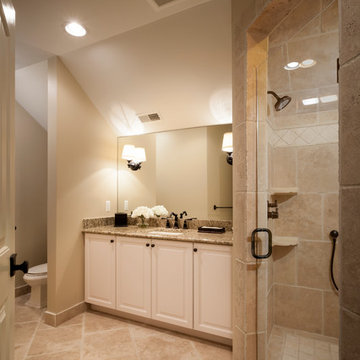
Photo by: Don Schulte
Пример оригинального дизайна: ванная комната среднего размера в стиле неоклассика (современная классика) с накладной раковиной, фасадами в стиле шейкер, белыми фасадами, столешницей из гранита, душем без бортиков, унитазом-моноблоком, коричневой плиткой, плиткой из листового камня, бежевыми стенами, полом из известняка и душевой кабиной
Пример оригинального дизайна: ванная комната среднего размера в стиле неоклассика (современная классика) с накладной раковиной, фасадами в стиле шейкер, белыми фасадами, столешницей из гранита, душем без бортиков, унитазом-моноблоком, коричневой плиткой, плиткой из листового камня, бежевыми стенами, полом из известняка и душевой кабиной
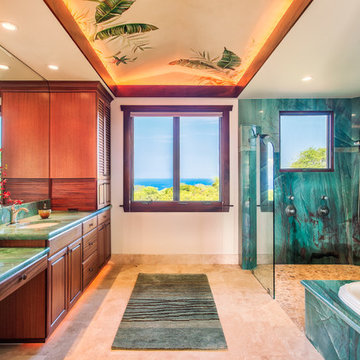
Master bathroom featuring rare Emerald Sea Granite, walk in shower, bubble massage tub, and outdoor shower.
Стильный дизайн: большая главная ванная комната в морском стиле с врезной раковиной, фасадами с выступающей филенкой, темными деревянными фасадами, столешницей из гранита, зеленой плиткой, белыми стенами, полом из травертина, накладной ванной, плиткой из листового камня, душем без бортиков и зеленой столешницей - последний тренд
Стильный дизайн: большая главная ванная комната в морском стиле с врезной раковиной, фасадами с выступающей филенкой, темными деревянными фасадами, столешницей из гранита, зеленой плиткой, белыми стенами, полом из травертина, накладной ванной, плиткой из листового камня, душем без бортиков и зеленой столешницей - последний тренд
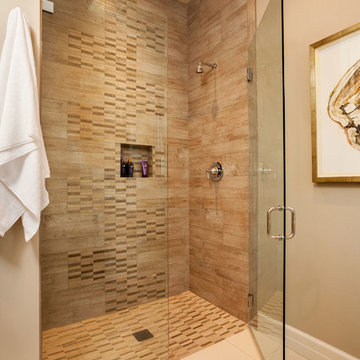
Пример оригинального дизайна: ванная комната среднего размера в стиле модернизм с монолитной раковиной, фасадами в стиле шейкер, светлыми деревянными фасадами, столешницей из гранита, душем без бортиков, унитазом-моноблоком, коричневой плиткой, керамогранитной плиткой, бежевыми стенами, полом из керамогранита и душевой кабиной
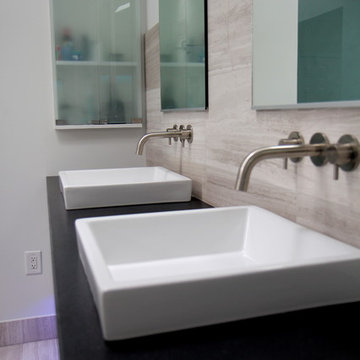
The goal of this project was to upgrade the builder grade finishes and create an ergonomic space that had a contemporary feel. This bathroom transformed from a standard, builder grade bathroom to a contemporary urban oasis. This was one of my favorite projects, I know I say that about most of my projects but this one really took an amazing transformation. By removing the walls surrounding the shower and relocating the toilet it visually opened up the space. Creating a deeper shower allowed for the tub to be incorporated into the wet area. Adding a LED panel in the back of the shower gave the illusion of a depth and created a unique storage ledge. A custom vanity keeps a clean front with different storage options and linear limestone draws the eye towards the stacked stone accent wall.
Houzz Write Up: https://www.houzz.com/magazine/inside-houzz-a-chopped-up-bathroom-goes-streamlined-and-swank-stsetivw-vs~27263720
The layout of this bathroom was opened up to get rid of the hallway effect, being only 7 foot wide, this bathroom needed all the width it could muster. Using light flooring in the form of natural lime stone 12x24 tiles with a linear pattern, it really draws the eye down the length of the room which is what we needed. Then, breaking up the space a little with the stone pebble flooring in the shower, this client enjoyed his time living in Japan and wanted to incorporate some of the elements that he appreciated while living there. The dark stacked stone feature wall behind the tub is the perfect backdrop for the LED panel, giving the illusion of a window and also creates a cool storage shelf for the tub. A narrow, but tasteful, oval freestanding tub fit effortlessly in the back of the shower. With a sloped floor, ensuring no standing water either in the shower floor or behind the tub, every thought went into engineering this Atlanta bathroom to last the test of time. With now adequate space in the shower, there was space for adjacent shower heads controlled by Kohler digital valves. A hand wand was added for use and convenience of cleaning as well. On the vanity are semi-vessel sinks which give the appearance of vessel sinks, but with the added benefit of a deeper, rounded basin to avoid splashing. Wall mounted faucets add sophistication as well as less cleaning maintenance over time. The custom vanity is streamlined with drawers, doors and a pull out for a can or hamper.
A wonderful project and equally wonderful client. I really enjoyed working with this client and the creative direction of this project.
Brushed nickel shower head with digital shower valve, freestanding bathtub, curbless shower with hidden shower drain, flat pebble shower floor, shelf over tub with LED lighting, gray vanity with drawer fronts, white square ceramic sinks, wall mount faucets and lighting under vanity. Hidden Drain shower system. Atlanta Bathroom.

A barn door was the perfect solution for this bathroom entry. There wasn't enough depth for a traditional swinging one and there is a large TV mounted on the wall in the bathroom, so a pocket door wouldn't work either. Had to choose the 3 panel frosted glass to relate to the window configuration- obvi!
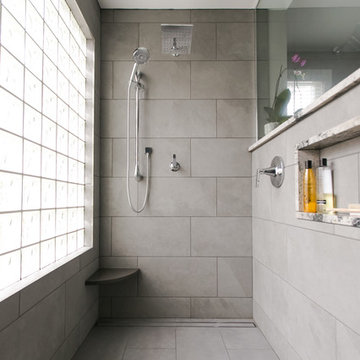
This outdated and deteriorating master bathroom needed a modern update after sustaining a leak. We had worked with them in the past on their kitchen and they knew the design and remodeling level of excellence we brought to the table, so they hired us to design a modern master-suite. We removed a garden tub, allowing for a walk-in shower, complete with a heated towel rack and drying area. We were able to incorporate showcasing of their orchids in the design with an orchid shelf on the exterior of the shower, as well as searching high and low to provide vessel bowl sinks that had a unique shape and utilizing contemporary lights. The end result is a spa-like master suite, that was beyond what they had hoped for and has them loving where they live. Discussions have begun for their next project.
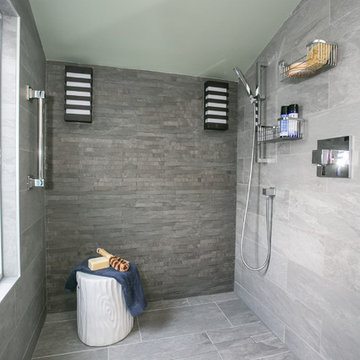
Пример оригинального дизайна: главная ванная комната среднего размера в современном стиле с фасадами островного типа, коричневыми фасадами, душем без бортиков, инсталляцией, серой плиткой, керамической плиткой, зелеными стенами, полом из керамической плитки, врезной раковиной, столешницей из гранита, серым полом, открытым душем и бежевой столешницей
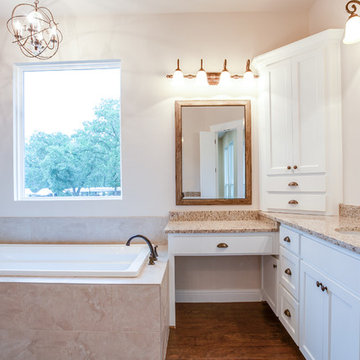
Ariana with ANM photography
На фото: большая главная ванная комната в стиле кантри с фасадами в стиле шейкер, белыми фасадами, накладной ванной, душем без бортиков, бежевой плиткой, керамической плиткой, бежевыми стенами, паркетным полом среднего тона, подвесной раковиной, столешницей из гранита, коричневым полом и душем с распашными дверями
На фото: большая главная ванная комната в стиле кантри с фасадами в стиле шейкер, белыми фасадами, накладной ванной, душем без бортиков, бежевой плиткой, керамической плиткой, бежевыми стенами, паркетным полом среднего тона, подвесной раковиной, столешницей из гранита, коричневым полом и душем с распашными дверями
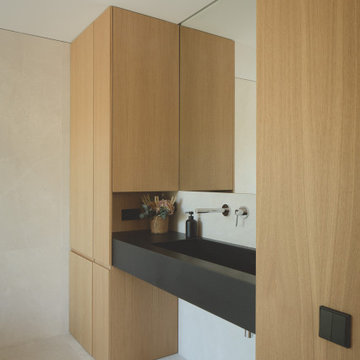
Источник вдохновения для домашнего уюта: большая ванная комната с черными фасадами, отдельно стоящей ванной, душем без бортиков, полом из известняка, монолитной раковиной, столешницей из гранита, бежевым полом, открытым душем, окном, тумбой под одну раковину и встроенной тумбой
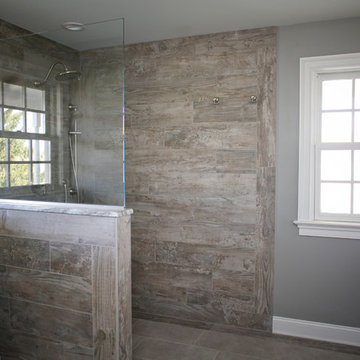
Photo by: Kelly Hess
Свежая идея для дизайна: главная ванная комната среднего размера в стиле кантри с коричневыми фасадами, душем без бортиков, раздельным унитазом, коричневой плиткой, керамогранитной плиткой, серыми стенами, полом из керамогранита, врезной раковиной, столешницей из гранита, бежевым полом, открытым душем и плоскими фасадами - отличное фото интерьера
Свежая идея для дизайна: главная ванная комната среднего размера в стиле кантри с коричневыми фасадами, душем без бортиков, раздельным унитазом, коричневой плиткой, керамогранитной плиткой, серыми стенами, полом из керамогранита, врезной раковиной, столешницей из гранита, бежевым полом, открытым душем и плоскими фасадами - отличное фото интерьера

Space efficiency and delicate design accents enhance this bathroom.
Пример оригинального дизайна: маленькая главная ванная комната в классическом стиле с настольной раковиной, фасадами с выступающей филенкой, белыми фасадами, столешницей из гранита, ванной на ножках, душем без бортиков, раздельным унитазом, белой плиткой, керамической плиткой, белыми стенами и полом из керамической плитки для на участке и в саду
Пример оригинального дизайна: маленькая главная ванная комната в классическом стиле с настольной раковиной, фасадами с выступающей филенкой, белыми фасадами, столешницей из гранита, ванной на ножках, душем без бортиков, раздельным унитазом, белой плиткой, керамической плиткой, белыми стенами и полом из керамической плитки для на участке и в саду
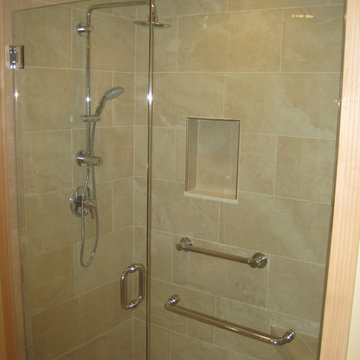
Michael Dangredo Design & installation. 12 x 24 Porcelain tile. Rain drop shower head with hand held. 1/2" glass doors. No curb.
Свежая идея для дизайна: маленькая главная ванная комната в стиле модернизм с врезной раковиной, фасадами с выступающей филенкой, белыми фасадами, столешницей из гранита, душем без бортиков, раздельным унитазом, бежевой плиткой, керамогранитной плиткой и полом из керамогранита для на участке и в саду - отличное фото интерьера
Свежая идея для дизайна: маленькая главная ванная комната в стиле модернизм с врезной раковиной, фасадами с выступающей филенкой, белыми фасадами, столешницей из гранита, душем без бортиков, раздельным унитазом, бежевой плиткой, керамогранитной плиткой и полом из керамогранита для на участке и в саду - отличное фото интерьера
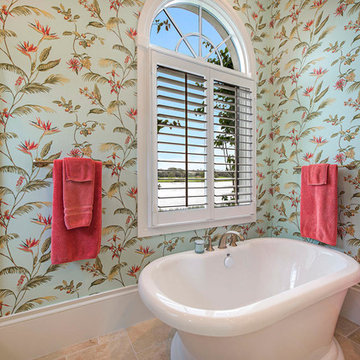
Пример оригинального дизайна: большая главная ванная комната в стиле неоклассика (современная классика) с фасадами с выступающей филенкой, белыми фасадами, отдельно стоящей ванной, душем без бортиков, врезной раковиной, столешницей из гранита, разноцветными стенами и полом из травертина
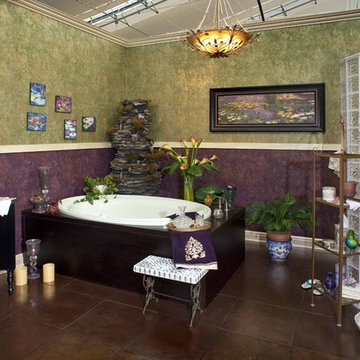
Glamour of the greatest movie era.
George Thomas Mendel, Photographer
На фото: главная ванная комната среднего размера в классическом стиле с плоскими фасадами, черными фасадами, накладной ванной, душем без бортиков, разноцветными стенами, полом из керамической плитки, настольной раковиной, столешницей из гранита, коричневым полом, открытым душем и серой столешницей
На фото: главная ванная комната среднего размера в классическом стиле с плоскими фасадами, черными фасадами, накладной ванной, душем без бортиков, разноцветными стенами, полом из керамической плитки, настольной раковиной, столешницей из гранита, коричневым полом, открытым душем и серой столешницей
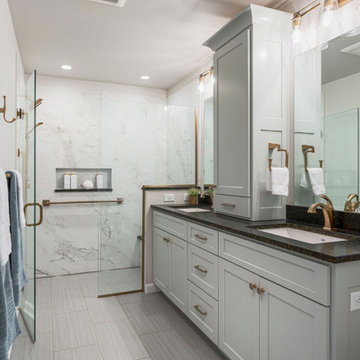
Пример оригинального дизайна: большая главная ванная комната в стиле неоклассика (современная классика) с фасадами в стиле шейкер, серыми фасадами, душем без бортиков, белой плиткой, керамогранитной плиткой, серыми стенами, полом из керамогранита, врезной раковиной, столешницей из гранита, серым полом, душем с распашными дверями, черной столешницей, нишей, тумбой под две раковины и встроенной тумбой

Свежая идея для дизайна: главная ванная комната с белыми фасадами, душем без бортиков, унитазом-моноблоком, белой плиткой, керамогранитной плиткой, серыми стенами, полом из керамогранита, врезной раковиной, столешницей из гранита, коричневым полом, открытым душем, черной столешницей, сиденьем для душа, тумбой под две раковины, подвесной тумбой, сводчатым потолком и панелями на стенах - отличное фото интерьера
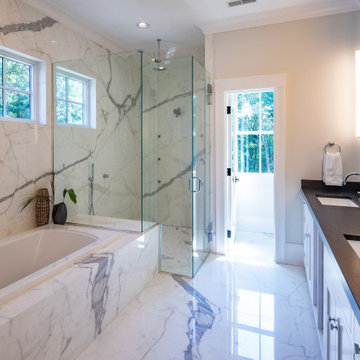
Master bathroom
Идея дизайна: большая главная ванная комната в стиле кантри с фасадами в стиле шейкер, белыми фасадами, накладной ванной, душем без бортиков, унитазом-моноблоком, белой плиткой, каменной плиткой, белыми стенами, полом из керамогранита, врезной раковиной, столешницей из гранита, белым полом, душем с распашными дверями и черной столешницей
Идея дизайна: большая главная ванная комната в стиле кантри с фасадами в стиле шейкер, белыми фасадами, накладной ванной, душем без бортиков, унитазом-моноблоком, белой плиткой, каменной плиткой, белыми стенами, полом из керамогранита, врезной раковиной, столешницей из гранита, белым полом, душем с распашными дверями и черной столешницей
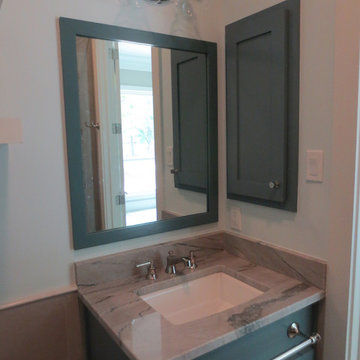
A custom vanity was designed with SW6222 Riverway to compliment the glass mosiac in the shower which was the inspiration for the color scheme.
Image by JH Hunley
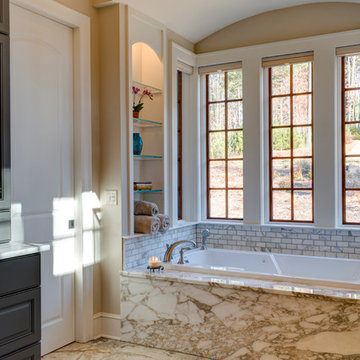
Relax anytime in this soaker tub surrounded by beautiful subway tile and topped off with an arched ceiling tile. Design by Asheville architecture firm, ACM Design.
Meechan Architectural Photography
Санузел с душем без бортиков и столешницей из гранита – фото дизайна интерьера
6

