Санузел с душем без бортиков и полом из винила – фото дизайна интерьера
Сортировать:
Бюджет
Сортировать:Популярное за сегодня
21 - 40 из 585 фото
1 из 3
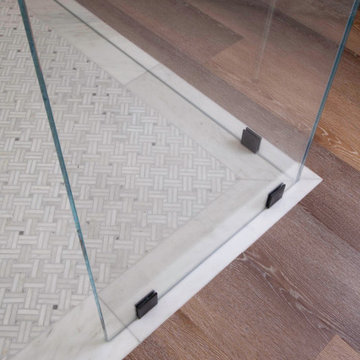
When a client buys an old home next to a resort spa you have to add some current functionality and style to make it the desired modern beach cottage. For the renovation, we worked with the team including the builder, architect and of course the home owners to brightening the home with new windows, moving walls all the while keeping the over all scope and budget from not getting out of control. The master bathroom is clean and modern but we also keep the budget in mind and used luxury vinyl flooring with a custom tile detail where it meets with the shower.
We decided to keep the front door and work into the new materials by adding rustic reclaimed wood that we hand selected.
The project required creativity throughout to maximize the design style but still respect the overall budget since it was a large scape project.
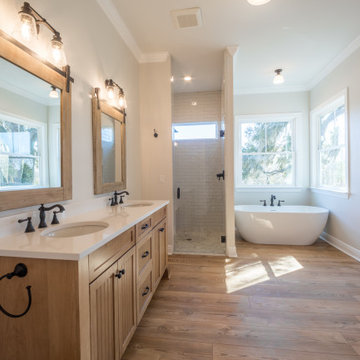
A custom bathroom with quartz countertops and a freestanding tub.
Пример оригинального дизайна: главный совмещенный санузел среднего размера в стиле кантри с фасадами с декоративным кантом, коричневыми фасадами, отдельно стоящей ванной, душем без бортиков, раздельным унитазом, белой плиткой, стеклянной плиткой, бежевыми стенами, полом из винила, врезной раковиной, столешницей из кварцита, коричневым полом, открытым душем, белой столешницей, тумбой под две раковины и встроенной тумбой
Пример оригинального дизайна: главный совмещенный санузел среднего размера в стиле кантри с фасадами с декоративным кантом, коричневыми фасадами, отдельно стоящей ванной, душем без бортиков, раздельным унитазом, белой плиткой, стеклянной плиткой, бежевыми стенами, полом из винила, врезной раковиной, столешницей из кварцита, коричневым полом, открытым душем, белой столешницей, тумбой под две раковины и встроенной тумбой
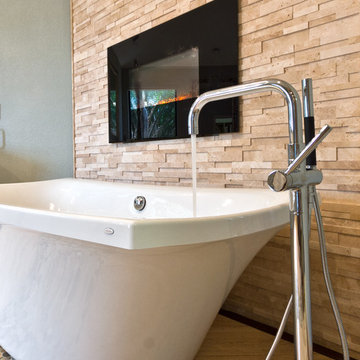
This bathroom renovation is located in Clearlake Texas. My client wanted a spa like bath with unique details. We built a fire place in the corner of the bathroom, tiled it with a random travertine mosaic and installed a electric fire place. feature wall with a free standing tub. Walk in shower with several showering functions. Built in master closet with lots of storage feature. Custom pebble tile walkway from tub to shower for a no slip walking path. Master bath- size and space, not necessarily the colors” Electric fireplace next to the free standing tub in master bathroom. The curbless shower is flush with the floor. We designed a large walk in closet with lots of storage space and drawers with a travertine closet floor. Interior Design, Sweetalke Interior Design,
“around the bath n similar color on wall but different texture” Grass cloth in bathroom. Floating shelves stained in bathroom.
“Rough layout for master bath”
“master bath (spa concept)”
“Dream bath...Spa Feeling...bath 7...step to bath...bath idea...Master bath...Stone bath...spa bath ...Beautiful bath. Amazing bath.
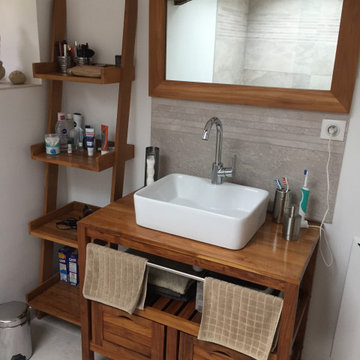
Rénovation réussie pour cette salle de bain !
Après avoir réalisé des plans en 3D, les travaux ont été entrepris. L'objectif : amener de la clarté dans cette pièce qui en manquait cruellement.
Nouvelle douche, nouvelle faïence, nouveaux mobiliers : une salle de bain rénovée et des clients satisfaits.
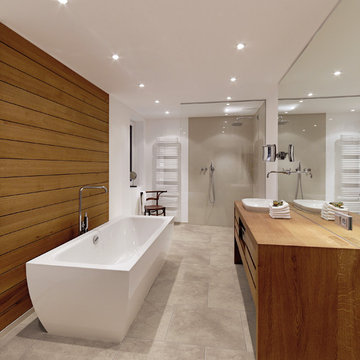
Пример оригинального дизайна: большая ванная комната в современном стиле с накладной раковиной, плоскими фасадами, фасадами цвета дерева среднего тона, столешницей из дерева, отдельно стоящей ванной, душем без бортиков, бежевой плиткой, белыми стенами и полом из винила

A small dated bathroom becomes accessible and beautiful. the tub was removed and a Bestbath shower put in it's place. A single bowl smaller vanity replace the old double vanity giving the space more room. The curbless shower meets a vinyl plank floor.
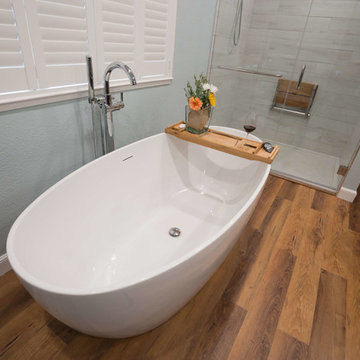
Introducing our latest award winning bathroom remodel design, turning cramped, poorly laid out floor plans into space for our client’s best life. Recipient of 2018 Regional Best Bath Remodel over $75,000 - Team Award - DreamMaker Bath & Kitchen Bay Area & Project Guru Design
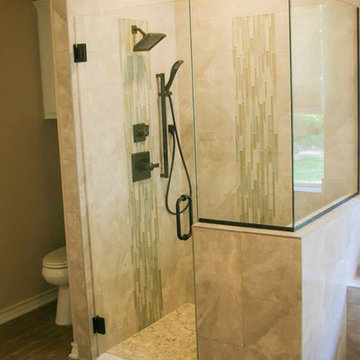
Стильный дизайн: главная ванная комната среднего размера в классическом стиле с фасадами с выступающей филенкой, белыми фасадами, накладной ванной, раздельным унитазом, бежевой плиткой, керамогранитной плиткой, бежевыми стенами, полом из винила, врезной раковиной, столешницей из искусственного кварца, коричневым полом, душем с распашными дверями, бежевой столешницей и душем без бортиков - последний тренд
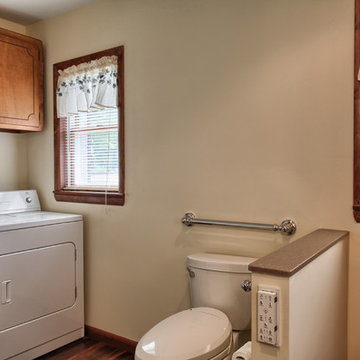
This comfort-height toilet features a remote-control bidet to accommodate the needs of the homeowner, who is living with ALS.
Стильный дизайн: большая ванная комната в стиле неоклассика (современная классика) с монолитной раковиной, столешницей из искусственного камня, душем без бортиков, биде, коричневой плиткой, бежевыми стенами и полом из винила - последний тренд
Стильный дизайн: большая ванная комната в стиле неоклассика (современная классика) с монолитной раковиной, столешницей из искусственного камня, душем без бортиков, биде, коричневой плиткой, бежевыми стенами и полом из винила - последний тренд
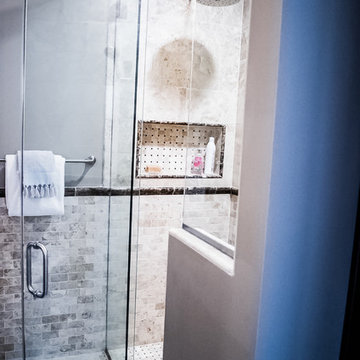
Brenda Eckhardt Photography
Стильный дизайн: ванная комната среднего размера в стиле модернизм с темными деревянными фасадами, душем без бортиков, бежевой плиткой, полом из винила, душевой кабиной, столешницей из искусственного камня, фасадами с выступающей филенкой, раздельным унитазом, каменной плиткой, синими стенами и врезной раковиной - последний тренд
Стильный дизайн: ванная комната среднего размера в стиле модернизм с темными деревянными фасадами, душем без бортиков, бежевой плиткой, полом из винила, душевой кабиной, столешницей из искусственного камня, фасадами с выступающей филенкой, раздельным унитазом, каменной плиткой, синими стенами и врезной раковиной - последний тренд
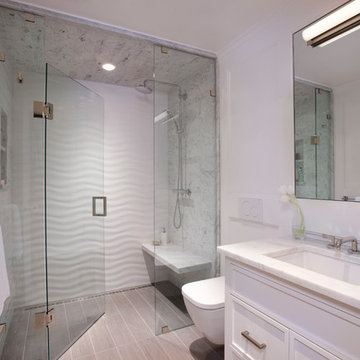
Shelly Harrison Photography
Идея дизайна: ванная комната среднего размера в стиле неоклассика (современная классика) с фасадами в стиле шейкер, белыми фасадами, душем без бортиков, инсталляцией, серой плиткой, белой плиткой, мраморной плиткой, белыми стенами, полом из винила, душевой кабиной, врезной раковиной и мраморной столешницей
Идея дизайна: ванная комната среднего размера в стиле неоклассика (современная классика) с фасадами в стиле шейкер, белыми фасадами, душем без бортиков, инсталляцией, серой плиткой, белой плиткой, мраморной плиткой, белыми стенами, полом из винила, душевой кабиной, врезной раковиной и мраморной столешницей
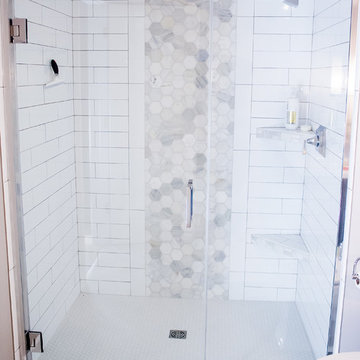
Brenda Eckhardt Photography
На фото: большая ванная комната в современном стиле с фасадами с утопленной филенкой, коричневыми фасадами, душем без бортиков, белой плиткой, серыми стенами, полом из винила, душевой кабиной и каменной плиткой с
На фото: большая ванная комната в современном стиле с фасадами с утопленной филенкой, коричневыми фасадами, душем без бортиков, белой плиткой, серыми стенами, полом из винила, душевой кабиной и каменной плиткой с
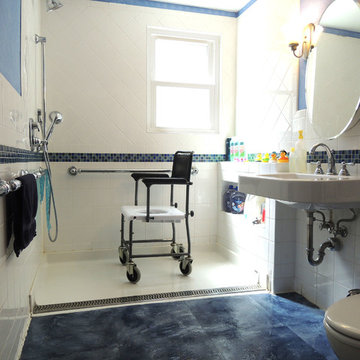
The accessible bath was designed wet-room style. Floors slope toward the shower drain.
На фото: ванная комната среднего размера в стиле неоклассика (современная классика) с подвесной раковиной, душем без бортиков, стеклянной плиткой, синими стенами, полом из винила и синей плиткой
На фото: ванная комната среднего размера в стиле неоклассика (современная классика) с подвесной раковиной, душем без бортиков, стеклянной плиткой, синими стенами, полом из винила и синей плиткой
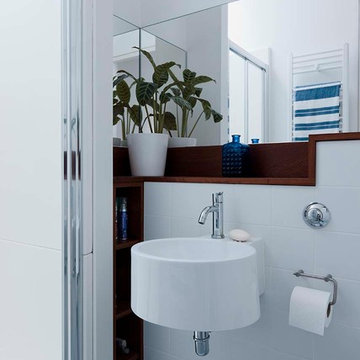
Ensuite with compact sink, pre-formed shower cubicle and wall mounted toilet.
Источник вдохновения для домашнего уюта: маленькая главная ванная комната в современном стиле с душем без бортиков, инсталляцией, белой плиткой, керамической плиткой, белыми стенами, полом из винила, подвесной раковиной, синим полом и душем с распашными дверями для на участке и в саду
Источник вдохновения для домашнего уюта: маленькая главная ванная комната в современном стиле с душем без бортиков, инсталляцией, белой плиткой, керамической плиткой, белыми стенами, полом из винила, подвесной раковиной, синим полом и душем с распашными дверями для на участке и в саду
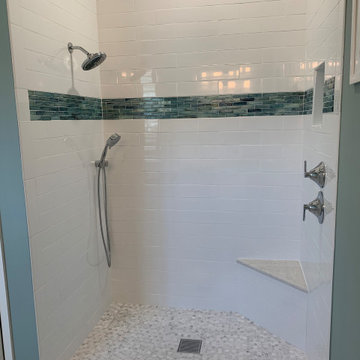
Completion of all the shower wall and floor tile. Shower fixtures have been trimmed out, with a separate handheld for shower use and cleaning. Includes separate shower valve and diverter. Artisan subway tile makes the wall tile appear to be installed unevenly, but that is the intended look the homeowner wanted. Trimmed out the shower bench with a piece of the countertop material. The curb-less shower was installed for the homeowners to be able to "age in place" and access the shower if one becomes disabled. The new vinyl floor plank was married to the hexagonal shower floor tile so a threshold wasn't needed. Just waiting on the shower glass to be installed to complete the shower.
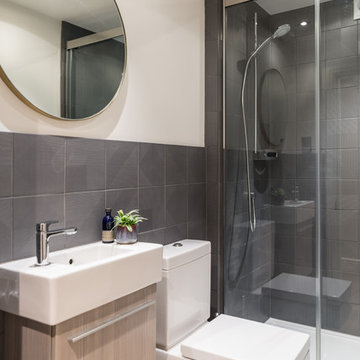
James York
Стильный дизайн: маленькая главная ванная комната в современном стиле с душем без бортиков, унитазом-моноблоком, серыми стенами, полом из винила, бежевым полом и душем с раздвижными дверями для на участке и в саду - последний тренд
Стильный дизайн: маленькая главная ванная комната в современном стиле с душем без бортиков, унитазом-моноблоком, серыми стенами, полом из винила, бежевым полом и душем с раздвижными дверями для на участке и в саду - последний тренд

Идея дизайна: главная ванная комната среднего размера в стиле неоклассика (современная классика) с фасадами в стиле шейкер, серыми фасадами, душем без бортиков, бежевой плиткой, керамогранитной плиткой, бежевыми стенами, полом из винила, врезной раковиной, открытым душем, белой столешницей, нишей, тумбой под две раковины и встроенной тумбой

This farmhouse master bath features industrial touches with the black metal light fixtures, hardware, custom shelf, and more.
The cabinet door of this custom vanity are reminiscent of a barndoor.
The cabinet is topped with a Quartz by Corian in Ashen Gray with integral Corian sinks
The shower floor and backsplash boast a penny round tile in a gray and white pattern. Glass doors with black tracks and hardware finish the shower.
The bathroom floors are finished with a Luxury Vinyl Plank (LVP) by Mannington.
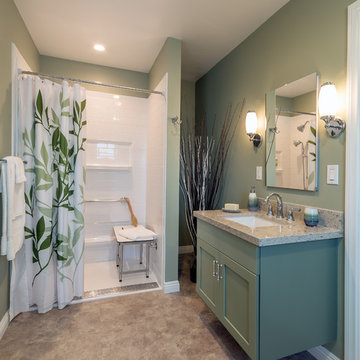
This spacious master bath was created from wasted space taken from the previous kitchen, the previous master closet and the former water heater closet. The wall mounted vanity allows for wheelchair clearance underneath.
Photo by Patricia Bean
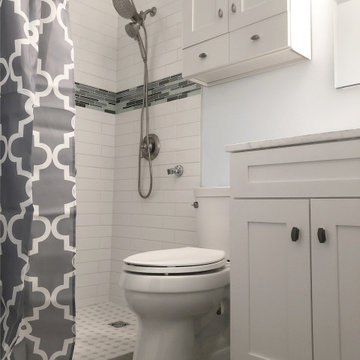
This ADA bathroom remodel featured a curbless tile shower with accent glass mosaic tile strip and niche. We used luxury plank vinyl flooring in a beach wood finish, installed new toilet, fixtures, marble countertop vanity, over the toilet cabinets, and grab bars.
Санузел с душем без бортиков и полом из винила – фото дизайна интерьера
2

