Санузел с душем без бортиков и плиткой под дерево – фото дизайна интерьера
Сортировать:
Бюджет
Сортировать:Популярное за сегодня
121 - 140 из 197 фото
1 из 3
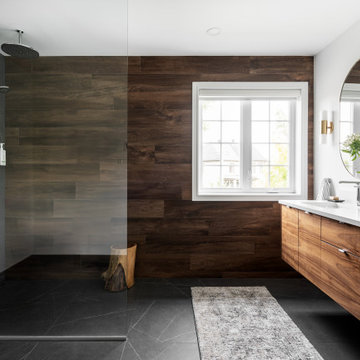
Floating vanity in walnut wood tones with a quartz counter top, chrome faucets and shower fixtures, and wall mounted lighting in gold tones. The shower is a spacial walk in with no door and the floors are in a beautiful dark grey with a light veining.
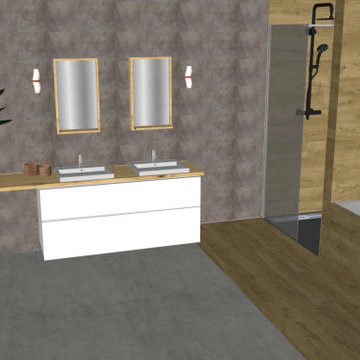
Источник вдохновения для домашнего уюта: ванная комната среднего размера в морском стиле с белыми фасадами, полновстраиваемой ванной, душем без бортиков, серой плиткой, плиткой под дерево, полом из керамической плитки, столешницей из дерева, серым полом, нишей и тумбой под две раковины
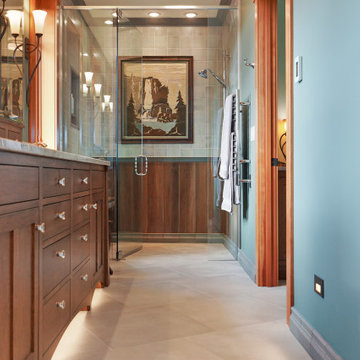
This custom home, sitting above the City within the hills of Corvallis, was carefully crafted with attention to the smallest detail. The homeowners came to us with a vision of their dream home, and it was all hands on deck between the G. Christianson team and our Subcontractors to create this masterpiece! Each room has a theme that is unique and complementary to the essence of the home, highlighted in the Swamp Bathroom and the Dogwood Bathroom. The home features a thoughtful mix of materials, using stained glass, tile, art, wood, and color to create an ambiance that welcomes both the owners and visitors with warmth. This home is perfect for these homeowners, and fits right in with the nature surrounding the home!
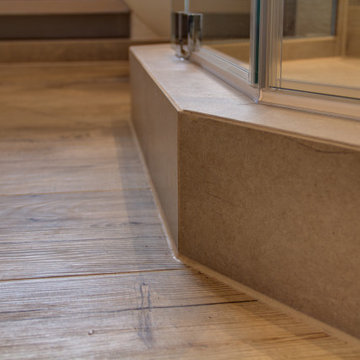
Von der Badewanne zur Dusche ! Das war der Wunsch des Bauherren. So wird diese Wohnung ausschließlich als Wochenend-Wohnung benutzt und da ist eine großzügige Dusche wirklich von Vorteil. Gut, daß Bad ist nicht Groß, eher Schmal. Und ein großer Mittelblock als Dusche kam für den Bauherren nicht in Frage. Hat er doch in dem Haus bereits einige renovierte Bäder der Nachbarn begutachten dürfen. Also haben wir, wieder einmal, die Winkel genutzt, um den Raum so optimal wie möglich einzurichten, eine möglichst große Dusche, mit Sitzmöglichkeit unterzubringen, und trotzdem den Raum nicht zu klein werden zu lassen. Ich denke es ist uns wieder einmal sehr gut gelungen. Warme Farben, Helle Töne, eine wunderschöne Tapete, dazu ein Washlet und ein geräumiger Waschtisch, nebst Glasbecken und Spiegelschrank
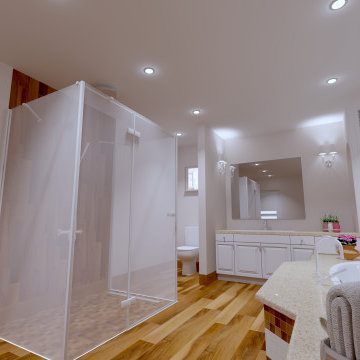
Modern Design Bathroom with glass shower and built in bathtub. Rendering created in CAD Decor PRO 3, avaialble at www.3ddecortech.com
Свежая идея для дизайна: большая главная ванная комната в стиле модернизм с белыми фасадами, накладной ванной, душем без бортиков, унитазом-моноблоком, коричневой плиткой, плиткой под дерево, полом из плитки под дерево, мраморной столешницей, коричневым полом, душем с распашными дверями, бежевой столешницей, тумбой под одну раковину и напольной тумбой - отличное фото интерьера
Свежая идея для дизайна: большая главная ванная комната в стиле модернизм с белыми фасадами, накладной ванной, душем без бортиков, унитазом-моноблоком, коричневой плиткой, плиткой под дерево, полом из плитки под дерево, мраморной столешницей, коричневым полом, душем с распашными дверями, бежевой столешницей, тумбой под одну раковину и напольной тумбой - отличное фото интерьера
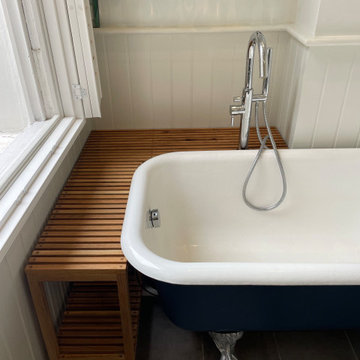
На фото: маленькая детская ванная комната в скандинавском стиле с коричневыми фасадами, отдельно стоящей ванной, душем без бортиков, раздельным унитазом, белой плиткой, плиткой под дерево, белыми стенами, полом из керамической плитки, накладной раковиной, столешницей из дерева, серым полом, душем с раздвижными дверями, коричневой столешницей, акцентной стеной, тумбой под одну раковину, встроенной тумбой, деревянным потолком и стенами из вагонки для на участке и в саду с
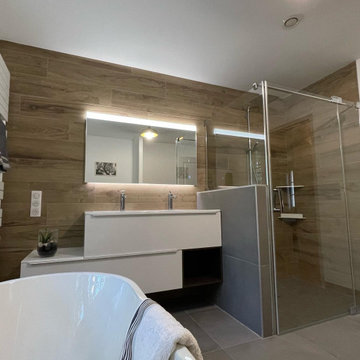
Une salle de bains entièrement restructurée et rénovée, pour un ensemble contemporain dans un style intemporel, lumineux et chaleureux.
Источник вдохновения для домашнего уюта: главная ванная комната среднего размера, в белых тонах с отделкой деревом в скандинавском стиле с фасадами с декоративным кантом, белыми фасадами, душем без бортиков, бежевой плиткой, плиткой под дерево, белыми стенами, полом из керамической плитки, консольной раковиной, серым полом, душем с раздвижными дверями, белой столешницей, тумбой под одну раковину и подвесной тумбой
Источник вдохновения для домашнего уюта: главная ванная комната среднего размера, в белых тонах с отделкой деревом в скандинавском стиле с фасадами с декоративным кантом, белыми фасадами, душем без бортиков, бежевой плиткой, плиткой под дерево, белыми стенами, полом из керамической плитки, консольной раковиной, серым полом, душем с раздвижными дверями, белой столешницей, тумбой под одну раковину и подвесной тумбой

Embrace the beauty of traditional interiors with our expert remodeling services. From kitchen makeovers to bathroom renovations, we specialize in creating stylish and functional spaces that elevate your home's charm.
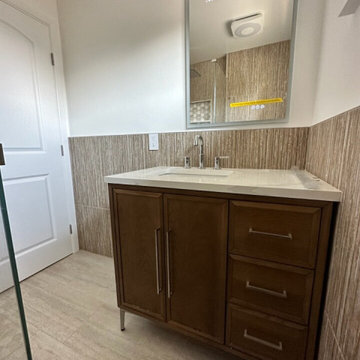
Admire the stunning results of this final bathroom remodel! The walls and floors of this bathroom have been beautifully tiled in shades of beige. The shower floor features mosaic tiles with elegant flower patterns. Mosaic tiles in the shower are highly sought after for their slip-resistant properties. The shower also includes a convenient shampoo niche, a foldable shower bench, and glass doors. Additionally, there is a free-standing vanity with an undermount sink.
Waves Remodeling is a team of skilled craftsmen who work diligently to stay on time and budget, ensuring your satisfaction throughout your remodeling projects. Contact us today to schedule a free estimate!
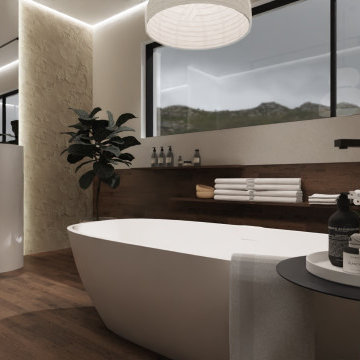
Источник вдохновения для домашнего уюта: ванная комната среднего размера с отдельно стоящей ванной, душем без бортиков, плиткой под дерево, бежевыми стенами, темным паркетным полом, душевой кабиной, коричневым полом, открытым душем, тумбой под одну раковину, напольной тумбой и панелями на части стены
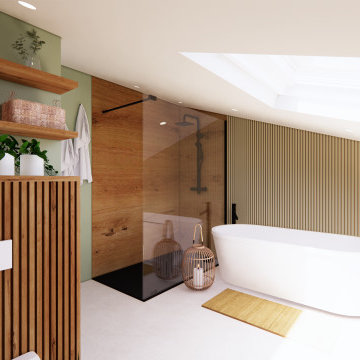
Rénovation d’une chambre et salle de bain pour un appartement situé à Rouen. Nos équipes ont œuvré pour transformer cet appartement.
Concernant la chambre, nous avons fait le choix d’assembler un papier peint au motif tropical, une peinture verte tilleul. De plus, nous avons joué sur un habillage claustra sur différentes zones de la pièces. Ainsi, les claustas vont permettre de donner une certaine dimension à la pièce.
Pour ce qui est de la salle de bain, on retrouvera des couleurs similaires à celles utilisées dans la chambre. Ainsi, on retrouvera la peinture verte tilleul ainsi que des nuances de bois, de noir et de blanc. Des cloisons claustras seront intégrées à différents coins de la pièce et permettront encore une fois de créer de la dimension.
Côté décoration, on habillera nos pièces de plantes, d’éléments en bois et de luminaires variés qui se marient parfaitement.
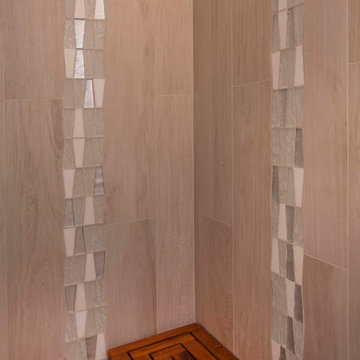
На фото: маленькая ванная комната в стиле фьюжн с душем без бортиков, раздельным унитазом, бежевой плиткой, белыми стенами, врезной раковиной, бежевым полом, душем с распашными дверями, разноцветной столешницей, сиденьем для душа, фасадами с декоративным кантом, белыми фасадами, тумбой под одну раковину, встроенной тумбой, сводчатым потолком, плиткой под дерево, полом из керамогранита, душевой кабиной и столешницей из искусственного кварца для на участке и в саду
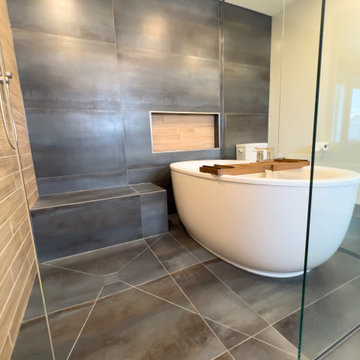
Modern meets contemporary in this large open wet room. The shower bench blends seamlessly using the same tile as both the ensuite floor and shower tile. To its left a wood look feature wall is seen to add a natural element to the space. The same wood look tile is utilized in the shower niche created on the opposing wall. A large deep free standing tub is set in the wet room beside the curbless shower.
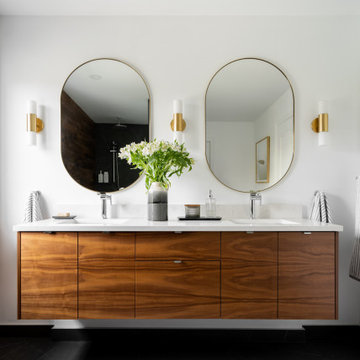
Floating vanity in walnut wood tones with a quartz counter top, chrome faucets and shower fixtures, and wall mounted lighting in gold tones. The shower is a spacial walk in with no door and the floors are in a beautiful dark grey with a light veining.
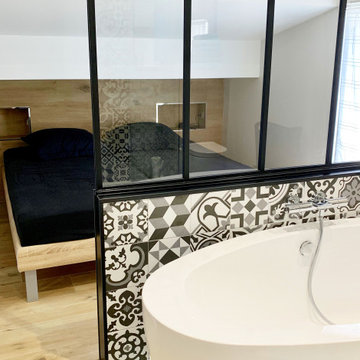
Suite parentale sous comble composée d'une verrière permettant de faire la séparation entre la partie chambre et salle de bain. Le carrelage effet bois au sol apporte une ambiance chaleureuse à la pièce. La faïence effet carreaux ciment apporte une touche rétro.
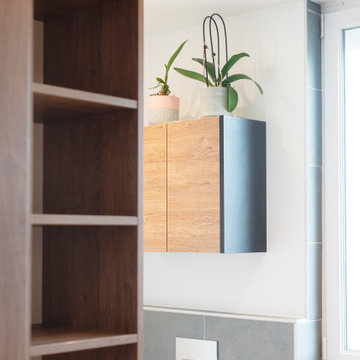
Rénovation complète de la salle de bain
J'ai remplacé la baignoire par une grande douche, changé les toilettes par un modèle suspendu.
Ajout de placards sur mesure pour plus rangements.
Nous avons repris l'intégralité du sol : démolition de l'anciens, et installation d'un carrelage plus moderne.
Electricité et plomberie ont été également été modifiés.
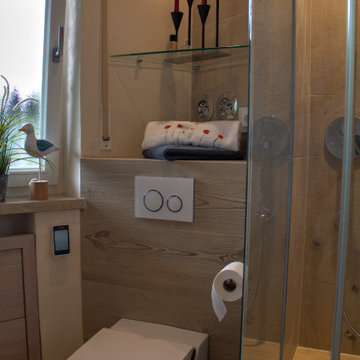
Von der Badewanne zur Dusche ! Das war der Wunsch des Bauherren. So wird diese Wohnung ausschließlich als Wochenend-Wohnung benutzt und da ist eine großzügige Dusche wirklich von Vorteil. Gut, daß Bad ist nicht Groß, eher Schmal. Und ein großer Mittelblock als Dusche kam für den Bauherren nicht in Frage. Hat er doch in dem Haus bereits einige renovierte Bäder der Nachbarn begutachten dürfen. Also haben wir, wieder einmal, die Winkel genutzt, um den Raum so optimal wie möglich einzurichten, eine möglichst große Dusche, mit Sitzmöglichkeit unterzubringen, und trotzdem den Raum nicht zu klein werden zu lassen. Ich denke es ist uns wieder einmal sehr gut gelungen. Warme Farben, Helle Töne, eine wunderschöne Tapete, dazu ein Washlet und ein geräumiger Waschtisch, nebst Glasbecken und Spiegelschrank
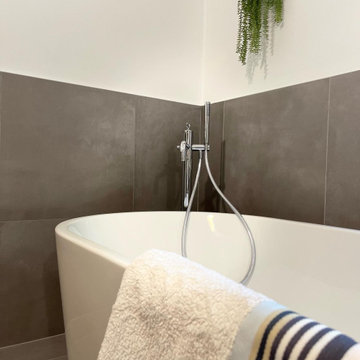
Une salle de bains entièrement restructurée et rénovée, pour un ensemble contemporain dans un style intemporel, lumineux et chaleureux.
Стильный дизайн: главная ванная комната среднего размера, в белых тонах с отделкой деревом в скандинавском стиле с фасадами с декоративным кантом, белыми фасадами, душем без бортиков, бежевой плиткой, плиткой под дерево, белыми стенами, полом из керамической плитки, консольной раковиной, серым полом, душем с раздвижными дверями, белой столешницей, тумбой под одну раковину и подвесной тумбой - последний тренд
Стильный дизайн: главная ванная комната среднего размера, в белых тонах с отделкой деревом в скандинавском стиле с фасадами с декоративным кантом, белыми фасадами, душем без бортиков, бежевой плиткой, плиткой под дерево, белыми стенами, полом из керамической плитки, консольной раковиной, серым полом, душем с раздвижными дверями, белой столешницей, тумбой под одну раковину и подвесной тумбой - последний тренд
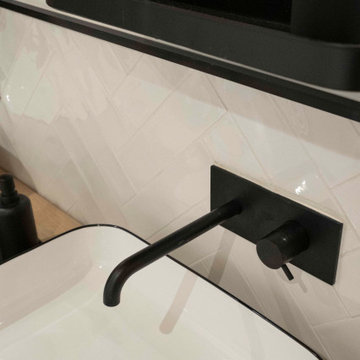
Détails de la robinettreie encastrée avec la faience posée en chevrons
Стильный дизайн: маленькая ванная комната в белых тонах с отделкой деревом в стиле рустика с душем без бортиков, коричневой плиткой, плиткой под дерево, белыми стенами, полом из цементной плитки, душевой кабиной, консольной раковиной, столешницей из дерева, белым полом, душем с распашными дверями, коричневой столешницей, тумбой под две раковины, напольной тумбой, деревянным потолком и любой отделкой стен для на участке и в саду - последний тренд
Стильный дизайн: маленькая ванная комната в белых тонах с отделкой деревом в стиле рустика с душем без бортиков, коричневой плиткой, плиткой под дерево, белыми стенами, полом из цементной плитки, душевой кабиной, консольной раковиной, столешницей из дерева, белым полом, душем с распашными дверями, коричневой столешницей, тумбой под две раковины, напольной тумбой, деревянным потолком и любой отделкой стен для на участке и в саду - последний тренд
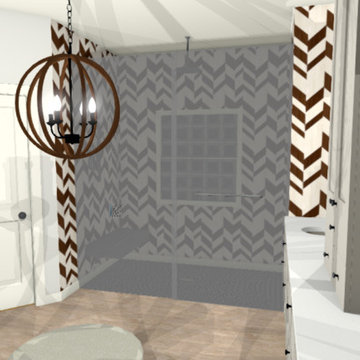
This space was difficult because it had some funky angles but we came up with a design that worked for the client and gave them the function they needed.
Санузел с душем без бортиков и плиткой под дерево – фото дизайна интерьера
7

