Санузел с душем без бортиков и плиткой кабанчик – фото дизайна интерьера
Сортировать:
Бюджет
Сортировать:Популярное за сегодня
101 - 120 из 2 192 фото
1 из 3
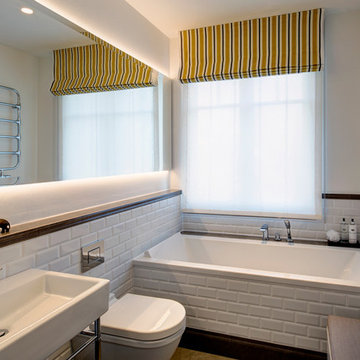
Kühnapfel Fotografie
Источник вдохновения для домашнего уюта: маленькая ванная комната в современном стиле с консольной раковиной, белой плиткой, плиткой кабанчик, белыми стенами, инсталляцией, плоскими фасадами, белыми фасадами, накладной ванной, душем без бортиков, полом из сланца, душевой кабиной, столешницей из плитки, серым полом и открытым душем для на участке и в саду
Источник вдохновения для домашнего уюта: маленькая ванная комната в современном стиле с консольной раковиной, белой плиткой, плиткой кабанчик, белыми стенами, инсталляцией, плоскими фасадами, белыми фасадами, накладной ванной, душем без бортиков, полом из сланца, душевой кабиной, столешницей из плитки, серым полом и открытым душем для на участке и в саду
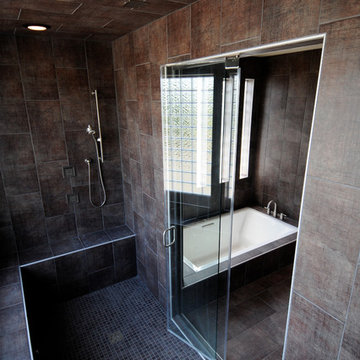
Shower Audio setup
Идея дизайна: главная ванная комната среднего размера в стиле модернизм с плоскими фасадами, темными деревянными фасадами, накладной ванной, душем без бортиков, серой плиткой, плиткой кабанчик, серыми стенами, полом из керамической плитки и мраморной столешницей
Идея дизайна: главная ванная комната среднего размера в стиле модернизм с плоскими фасадами, темными деревянными фасадами, накладной ванной, душем без бортиков, серой плиткой, плиткой кабанчик, серыми стенами, полом из керамической плитки и мраморной столешницей
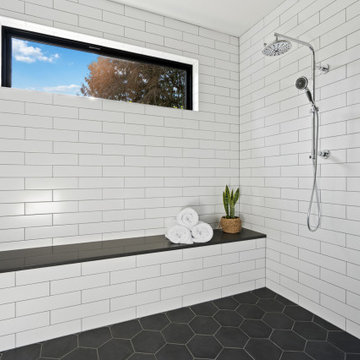
Beautiful Guest bathroom remodel
На фото: большая ванная комната в стиле кантри с фасадами в стиле шейкер, душем без бортиков, унитазом-моноблоком, белой плиткой, плиткой кабанчик, белыми стенами, полом из керамической плитки, душевой кабиной, врезной раковиной, столешницей из кварцита, открытым душем, сиденьем для душа, тумбой под две раковины, напольной тумбой, белыми фасадами, серым полом и серой столешницей с
На фото: большая ванная комната в стиле кантри с фасадами в стиле шейкер, душем без бортиков, унитазом-моноблоком, белой плиткой, плиткой кабанчик, белыми стенами, полом из керамической плитки, душевой кабиной, врезной раковиной, столешницей из кварцита, открытым душем, сиденьем для душа, тумбой под две раковины, напольной тумбой, белыми фасадами, серым полом и серой столешницей с
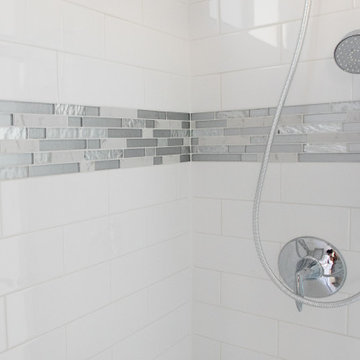
This Accessory Dwelling Unit (ADU) is 1 bed / 1 bath 499 SF. It is a city of Encinitas Permit Ready ADU (PRADU) designed by DZN Partners. This granny flat feels spacious due to it's high ceilings, large windows and sliders off both sides of the house that let in lots of natural light. There is a large patio off the living room and a private outdoor patio off the bedroom which takes advantage of outdoor living! Come check out this ADU! The Encinitas PRADU designs can also be permitted in other cities throughout San Diego. Contact Cross Construction to learn more!
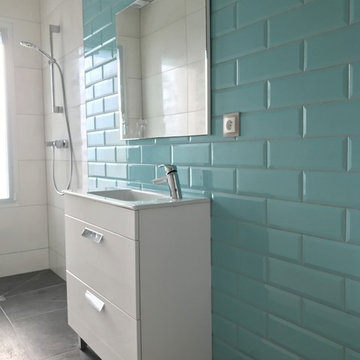
Источник вдохновения для домашнего уюта: маленькая детская ванная комната в современном стиле с душем без бортиков, синей плиткой, плиткой кабанчик, полом из керамической плитки, консольной раковиной, серым полом и белой столешницей для на участке и в саду
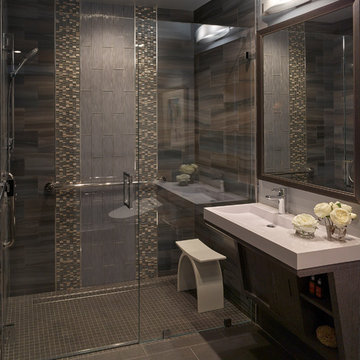
Ken Gutmaker
Идея дизайна: ванная комната среднего размера в современном стиле с плоскими фасадами, темными деревянными фасадами, душем без бортиков, унитазом-моноблоком, серой плиткой, плиткой кабанчик, серыми стенами, полом из керамогранита, душевой кабиной, монолитной раковиной и столешницей из искусственного кварца
Идея дизайна: ванная комната среднего размера в современном стиле с плоскими фасадами, темными деревянными фасадами, душем без бортиков, унитазом-моноблоком, серой плиткой, плиткой кабанчик, серыми стенами, полом из керамогранита, душевой кабиной, монолитной раковиной и столешницей из искусственного кварца
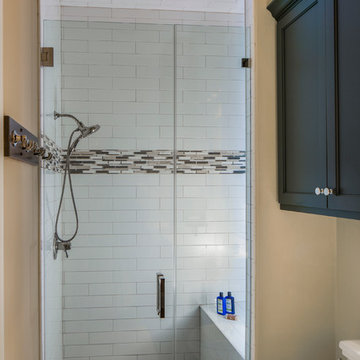
Tre Dunham with Fine Focus Photography
На фото: ванная комната среднего размера в стиле неоклассика (современная классика) с фасадами в стиле шейкер, серыми фасадами, душем без бортиков, белой плиткой, плиткой кабанчик, бежевыми стенами, раздельным унитазом, полом из мозаичной плитки, душевой кабиной, серым полом и душем с распашными дверями с
На фото: ванная комната среднего размера в стиле неоклассика (современная классика) с фасадами в стиле шейкер, серыми фасадами, душем без бортиков, белой плиткой, плиткой кабанчик, бежевыми стенами, раздельным унитазом, полом из мозаичной плитки, душевой кабиной, серым полом и душем с распашными дверями с
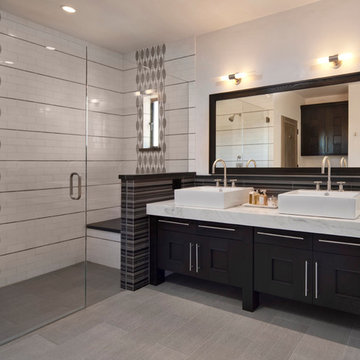
Bartsch
classic + modern style | large estate property.
ocean & mountain view home above the pacific coast.
На фото: ванная комната в современном стиле с настольной раковиной, фасадами с утопленной филенкой, черными фасадами, душем без бортиков, белой плиткой и плиткой кабанчик с
На фото: ванная комната в современном стиле с настольной раковиной, фасадами с утопленной филенкой, черными фасадами, душем без бортиков, белой плиткой и плиткой кабанчик с
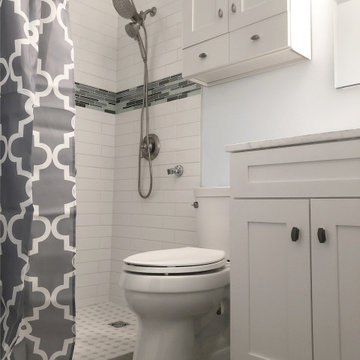
This ADA bathroom remodel featured a curbless tile shower with accent glass mosaic tile strip and niche. We used luxury plank vinyl flooring in a beach wood finish, installed new toilet, fixtures, marble countertop vanity, over the toilet cabinets, and grab bars.
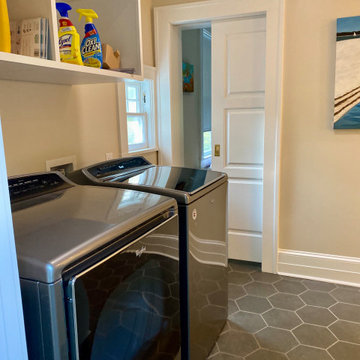
Masterbath remodel in the West End neighborhood of Winston-Salem.
На фото: главная ванная комната среднего размера со стиральной машиной в стиле неоклассика (современная классика) с плоскими фасадами, фасадами цвета дерева среднего тона, душем без бортиков, раздельным унитазом, белой плиткой, плиткой кабанчик, бежевыми стенами, полом из керамогранита, врезной раковиной, мраморной столешницей, серым полом, открытым душем, белой столешницей, тумбой под две раковины и напольной тумбой с
На фото: главная ванная комната среднего размера со стиральной машиной в стиле неоклассика (современная классика) с плоскими фасадами, фасадами цвета дерева среднего тона, душем без бортиков, раздельным унитазом, белой плиткой, плиткой кабанчик, бежевыми стенами, полом из керамогранита, врезной раковиной, мраморной столешницей, серым полом, открытым душем, белой столешницей, тумбой под две раковины и напольной тумбой с
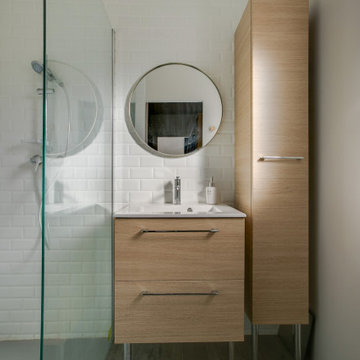
Une salle d'eau attenante au dressing et à la chambre parentale. Des carreaux de métro, une couleur murale lin vient habiller avec douceur cet espace lumineux, et les meubles aux façades bois donnent du caractère.
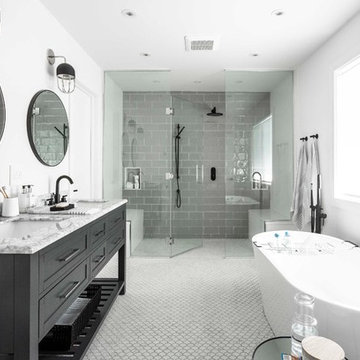
Свежая идея для дизайна: большая главная ванная комната в современном стиле с фасадами островного типа, серыми фасадами, отдельно стоящей ванной, серой плиткой, белыми стенами, полом из мозаичной плитки, врезной раковиной, мраморной столешницей, белым полом, душем с распашными дверями, душем без бортиков, биде, плиткой кабанчик и белой столешницей - отличное фото интерьера

SeaThru is a new, waterfront, modern home. SeaThru was inspired by the mid-century modern homes from our area, known as the Sarasota School of Architecture.
This homes designed to offer more than the standard, ubiquitous rear-yard waterfront outdoor space. A central courtyard offer the residents a respite from the heat that accompanies west sun, and creates a gorgeous intermediate view fro guest staying in the semi-attached guest suite, who can actually SEE THROUGH the main living space and enjoy the bay views.
Noble materials such as stone cladding, oak floors, composite wood louver screens and generous amounts of glass lend to a relaxed, warm-contemporary feeling not typically common to these types of homes.
Photos by Ryan Gamma Photography
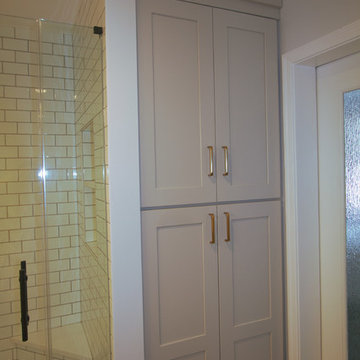
When storage space comes at a premium, dRemodeling's designers get creative. This functional linen tower by Waypoint Living Spaces in Painted Harbor provides ample storage for towels, linens, and anything else our client's heart desires.
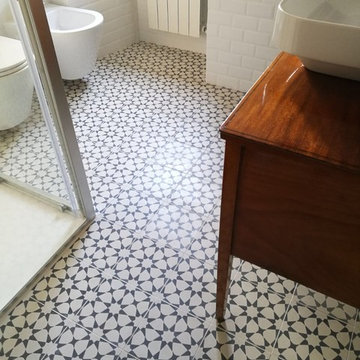
YANN Srl
Свежая идея для дизайна: ванная комната в классическом стиле с фасадами островного типа, темными деревянными фасадами, душем без бортиков, инсталляцией, белой плиткой, плиткой кабанчик, белыми стенами, полом из цементной плитки, настольной раковиной и душем с распашными дверями - отличное фото интерьера
Свежая идея для дизайна: ванная комната в классическом стиле с фасадами островного типа, темными деревянными фасадами, душем без бортиков, инсталляцией, белой плиткой, плиткой кабанчик, белыми стенами, полом из цементной плитки, настольной раковиной и душем с распашными дверями - отличное фото интерьера
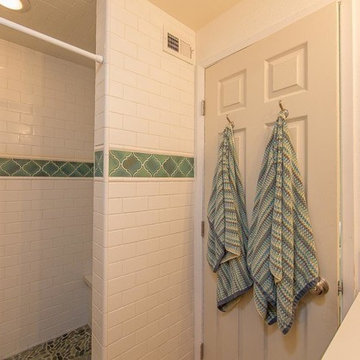
Источник вдохновения для домашнего уюта: ванная комната среднего размера в классическом стиле с темными деревянными фасадами, раздельным унитазом, белыми стенами, врезной раковиной, столешницей из искусственного кварца, шторкой для ванной, душем без бортиков, зеленой плиткой, белой плиткой, плиткой кабанчик, полом из галечной плитки и разноцветным полом
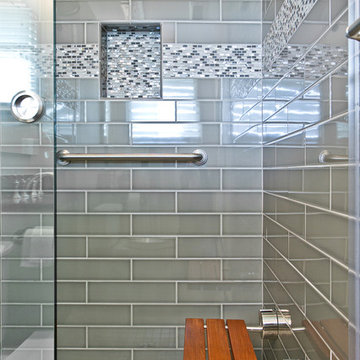
Пример оригинального дизайна: ванная комната среднего размера в стиле неоклассика (современная классика) с врезной раковиной, фасадами с выступающей филенкой, белыми фасадами, столешницей из искусственного камня, ванной в нише, душем без бортиков, серой плиткой, плиткой кабанчик, серыми стенами, полом из керамогранита и душевой кабиной
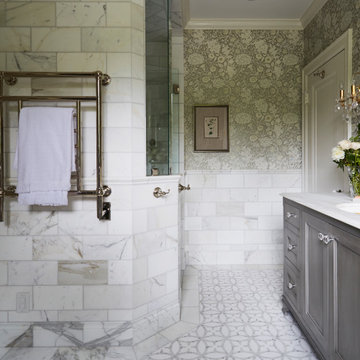
Download our free ebook, Creating the Ideal Kitchen. DOWNLOAD NOW
This homeowner’s daughter originally contacted us on behalf of her parents who were reluctant to begin the remodeling process in their home due to the inconvenience and dust. Once we met and they dipped their toes into the process, we were off to the races. The existing bathroom in this beautiful historical 1920’s home, had not been updated since the 70’/80’s as evidenced by the blue carpeting, mirrored walls and dropped ceilings. In addition, there was very little storage, and some health setbacks had made the bathroom difficult to maneuver with its tub shower.
Once we demoed, we discovered everything we expected to find in a home that had not been updated for many years. We got to work bringing all the electrical and plumbing up to code, and it was just as dusty and dirty as the homeowner’s anticipated! Once the space was demoed, we got to work building our new plan. We eliminated the existing tub and created a large walk-in curb-less shower.
An existing closet was eliminated and in its place, we planned a custom built in with spots for linens, jewelry and general storage. Because of the small space, we had to be very creative with the shower footprint, so we clipped one of the walls for more clearance behind the sink. The bathroom features a beautiful custom mosaic floor tile as well as tiled walls throughout the space. This required lots of coordination between the carpenter and tile setter to make sure that the framing and tile design were all properly aligned. We worked around an existing radiator and a unique original leaded window that was architecturally significant to the façade of the home. We had a lot of extra depth behind the original toilet location, so we built the wall out a bit, moved the toilet forward and then created some extra storage space behind the commode. We settled on mirrored mullioned doors to bounce lots of light around the smaller space.
We also went back and forth on deciding between a single and double vanity, and in the end decided the single vanity allowed for more counter space, more storage below and for the design to breath a bit in the smaller space. I’m so happy with this decision! To build on the luxurious feel of the space, we added a heated towel bar and heated flooring.
One of the concerns the homeowners had was having a comfortable floor to walk on. They realized that carpet was not a very practical solution but liked the comfort it had provided. Heated floors are the perfect solution. The room is decidedly traditional from its intricate mosaic marble floor to the calacutta marble clad walls. Elegant gold chandelier style fixtures, marble countertops and Morris & Co. beaded wallpaper provide an opulent feel to the space.
The gray monochromatic pallet keeps it feeling fresh and up-to-date. The beautiful leaded glass window is an important architectural feature at the front of the house. In the summertime, the homeowners love having the window open for fresh air and ventilation. We love it too!
The curb-less shower features a small fold down bench that can be used if needed and folded up when not. The shower also features a custom niche for storing shampoo and other hair products. The linear drain is built into the tilework and is barely visible. A frameless glass door that swings both in and out completes the luxurious feel.
Designed by: Susan Klimala, CKD, CBD
Photography by: Michael Kaskel
For more information on kitchen and bath design ideas go to: www.kitchenstudio-ge.com
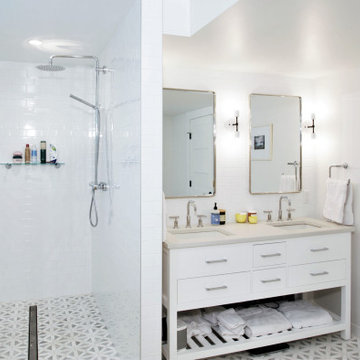
Свежая идея для дизайна: большая главная ванная комната в стиле неоклассика (современная классика) с плоскими фасадами, белыми фасадами, японской ванной, душем без бортиков, раздельным унитазом, белой плиткой, плиткой кабанчик, белыми стенами, полом из керамогранита, врезной раковиной, столешницей из искусственного камня, разноцветным полом, открытым душем и белой столешницей - отличное фото интерьера
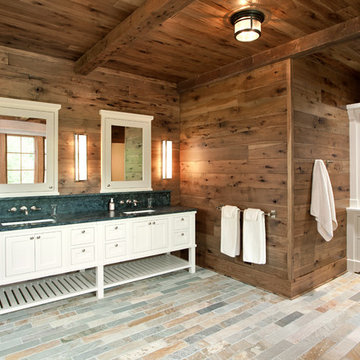
Builder: John Kraemer & Sons | Architect: TEA2 Architects | Interior Design: Marcia Morine | Photography: Landmark Photography
На фото: главная ванная комната в стиле рустика с фасадами цвета дерева среднего тона, столешницей из кварцита, накладной ванной, душем без бортиков, белой плиткой, плиткой кабанчик, коричневыми стенами и полом из сланца
На фото: главная ванная комната в стиле рустика с фасадами цвета дерева среднего тона, столешницей из кварцита, накладной ванной, душем без бортиков, белой плиткой, плиткой кабанчик, коричневыми стенами и полом из сланца
Санузел с душем без бортиков и плиткой кабанчик – фото дизайна интерьера
6

