Санузел с душем без бортиков и бежевыми стенами – фото дизайна интерьера
Сортировать:
Бюджет
Сортировать:Популярное за сегодня
101 - 120 из 10 636 фото
1 из 3
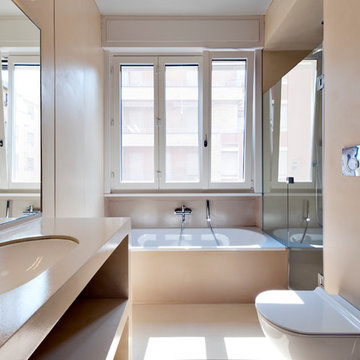
@Tommaso Giunchi
Стильный дизайн: ванная комната в современном стиле с врезной раковиной, открытыми фасадами, бежевыми фасадами, накладной ванной, душем без бортиков, унитазом-моноблоком, бежевой плиткой и бежевыми стенами - последний тренд
Стильный дизайн: ванная комната в современном стиле с врезной раковиной, открытыми фасадами, бежевыми фасадами, накладной ванной, душем без бортиков, унитазом-моноблоком, бежевой плиткой и бежевыми стенами - последний тренд
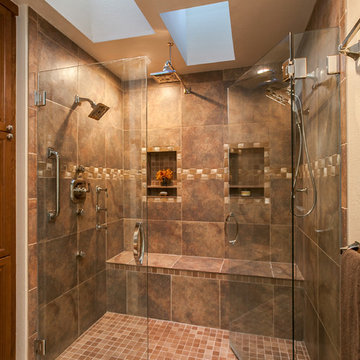
Amazing master bathroom remodel by Mike & Jacque at JM Kitchen & Bath Castle Rock Colorado.
Источник вдохновения для домашнего уюта: большая главная ванная комната в стиле модернизм с фасадами с выступающей филенкой, фасадами цвета дерева среднего тона, столешницей из гранита, накладной ванной, коричневой плиткой, керамической плиткой, бежевыми стенами, полом из керамической плитки и душем без бортиков
Источник вдохновения для домашнего уюта: большая главная ванная комната в стиле модернизм с фасадами с выступающей филенкой, фасадами цвета дерева среднего тона, столешницей из гранита, накладной ванной, коричневой плиткой, керамической плиткой, бежевыми стенами, полом из керамической плитки и душем без бортиков
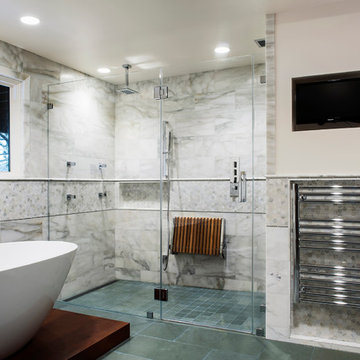
Lee Keiper
Пример оригинального дизайна: ванная комната в современном стиле с темными деревянными фасадами, отдельно стоящей ванной, душем без бортиков, серой плиткой, бежевыми стенами и душем с распашными дверями
Пример оригинального дизайна: ванная комната в современном стиле с темными деревянными фасадами, отдельно стоящей ванной, душем без бортиков, серой плиткой, бежевыми стенами и душем с распашными дверями

The walk-in, curbless shower features 12” x 24” porcelain tiles on the walls with a smaller 2” x 2” for the shower floor.
На фото: маленькая ванная комната в морском стиле с плоскими фасадами, темными деревянными фасадами, душем без бортиков, унитазом-моноблоком, белой плиткой, керамогранитной плиткой, бежевыми стенами, полом из керамогранита, душевой кабиной, накладной раковиной, столешницей из гранита, бежевым полом, душем с распашными дверями, серой столешницей, тумбой под одну раковину и встроенной тумбой для на участке и в саду
На фото: маленькая ванная комната в морском стиле с плоскими фасадами, темными деревянными фасадами, душем без бортиков, унитазом-моноблоком, белой плиткой, керамогранитной плиткой, бежевыми стенами, полом из керамогранита, душевой кабиной, накладной раковиной, столешницей из гранита, бежевым полом, душем с распашными дверями, серой столешницей, тумбой под одну раковину и встроенной тумбой для на участке и в саду

Пример оригинального дизайна: большая главная ванная комната в современном стиле с бежевыми фасадами, ванной в нише, душем без бортиков, бежевой плиткой, удлиненной плиткой, бежевыми стенами, полом из керамической плитки, накладной раковиной, мраморной столешницей, белым полом, душем с распашными дверями, бежевой столешницей, тумбой под одну раковину и встроенной тумбой
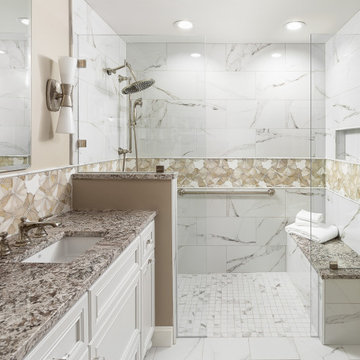
Источник вдохновения для домашнего уюта: маленькая главная ванная комната в стиле неоклассика (современная классика) с фасадами с утопленной филенкой, белыми фасадами, душем без бортиков, белой плиткой, керамогранитной плиткой, бежевыми стенами, полом из керамогранита, врезной раковиной, столешницей из гранита, белым полом, открытым душем, разноцветной столешницей, сиденьем для душа, тумбой под две раковины и встроенной тумбой для на участке и в саду

About five years ago, these homeowners saw the potential in a brick-and-oak-heavy, wallpaper-bedecked, 1990s-in-all-the-wrong-ways home tucked in a wooded patch among fields somewhere between Indianapolis and Bloomington. Their first project with SYH was a kitchen remodel, a total overhaul completed by JL Benton Contracting, that added color and function for this family of three (not counting the cats). A couple years later, they were knocking on our door again to strip the ensuite bedroom of its ruffled valences and red carpet—a bold choice that ran right into the bathroom (!)—and make it a serene retreat. Color and function proved the goals yet again, and JL Benton was back to make the design reality. The clients thoughtfully chose to maximize their budget in order to get a whole lot of bells and whistles—details that undeniably change their daily experience of the space. The fantastic zero-entry shower is composed of handmade tile from Heath Ceramics of California. A window where the was none, a handsome teak bench, thoughtful niches, and Kohler fixtures in vibrant brushed nickel finish complete the shower. Custom mirrors and cabinetry by Stoll’s Woodworking, in both the bathroom and closet, elevate the whole design. What you don't see: heated floors, which everybody needs in Indiana.
Contractor: JL Benton Contracting
Cabinetry: Stoll's Woodworking
Photographer: Michiko Owaki
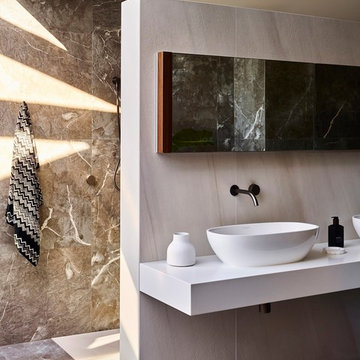
На фото: главная ванная комната среднего размера в современном стиле с душем без бортиков, бежевой плиткой, коричневой плиткой, бежевыми стенами, настольной раковиной, коричневым полом, открытым душем и белой столешницей с
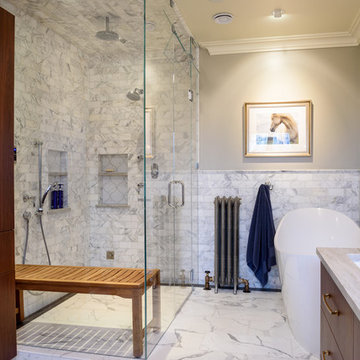
Свежая идея для дизайна: главная ванная комната среднего размера в стиле кантри с плоскими фасадами, темными деревянными фасадами, отдельно стоящей ванной, душем без бортиков, унитазом-моноблоком, серой плиткой, белой плиткой, мраморной плиткой, бежевыми стенами, полом из керамогранита, врезной раковиной, мраморной столешницей, белым полом, душем с распашными дверями и белой столешницей - отличное фото интерьера
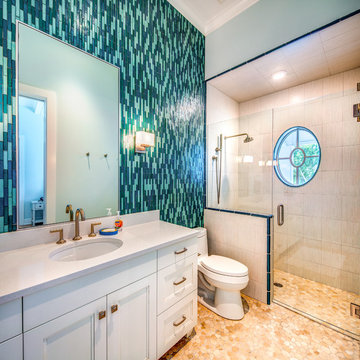
Стильный дизайн: ванная комната среднего размера в морском стиле с белыми фасадами, раздельным унитазом, бежевыми стенами, душевой кабиной, врезной раковиной, душем с распашными дверями, белой столешницей, фасадами с утопленной филенкой, душем без бортиков, синей плиткой и бежевым полом - последний тренд
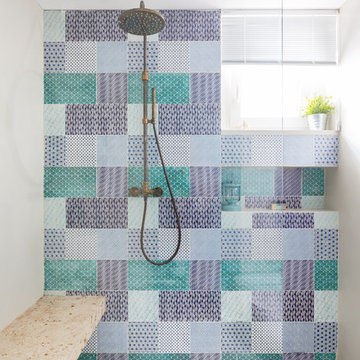
francesca maiolino
На фото: ванная комната в морском стиле с разноцветной плиткой, керамической плиткой, душем без бортиков, бежевыми стенами, бежевым полом и открытым душем с
На фото: ванная комната в морском стиле с разноцветной плиткой, керамической плиткой, душем без бортиков, бежевыми стенами, бежевым полом и открытым душем с
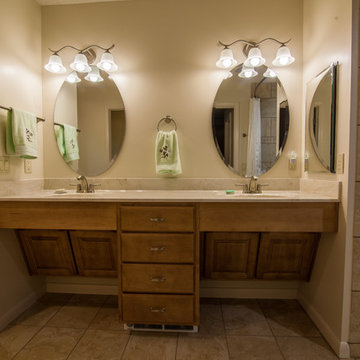
The vanity was constructed to allow access by wheelchair. The medicine cabinet and mirrors were installed at a little lower height.
На фото: главная ванная комната в классическом стиле с фасадами цвета дерева среднего тона, душем без бортиков, бежевыми стенами, полом из керамической плитки и монолитной раковиной
На фото: главная ванная комната в классическом стиле с фасадами цвета дерева среднего тона, душем без бортиков, бежевыми стенами, полом из керамической плитки и монолитной раковиной

Kevin Reeves, Photographer
Updated kitchen with center island with chat-seating. Spigot just for dog bowl. Towel rack that can act as a grab bar. Flush white cabinetry with mosaic tile accents. Top cornice trim is actually horizontal mechanical vent. Semi-retired, art-oriented, community-oriented couple that entertain wanted a space to fit their lifestyle and needs for the next chapter in their lives. Driven by aging-in-place considerations - starting with a residential elevator - the entire home is gutted and re-purposed to create spaces to support their aesthetics and commitments. Kitchen island with a water spigot for the dog. "His" office off "Her" kitchen. Automated shades on the skylights. A hidden room behind a bookcase. Hanging pulley-system in the laundry room. Towel racks that also work as grab bars. A lot of catalyzed-finish built-in cabinetry and some window seats. Televisions on swinging wall brackets. Magnet board in the kitchen next to the stainless steel refrigerator. A lot of opportunities for locating artwork. Comfortable and bright. Cozy and stylistic. They love it.
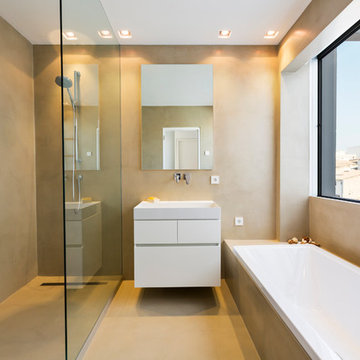
Стильный дизайн: главная ванная комната среднего размера в современном стиле с плоскими фасадами, белыми фасадами, накладной ванной, душем без бортиков, бежевыми стенами, бетонным полом и подвесной раковиной - последний тренд

Our custom homes are built on the Space Coast in Brevard County, FL in the growing communities of Melbourne, FL and Viera, FL. As a custom builder in Brevard County we build custom homes in the communities of Wyndham at Duran, Charolais Estates, Casabella, Fairway Lakes and on your own lot.
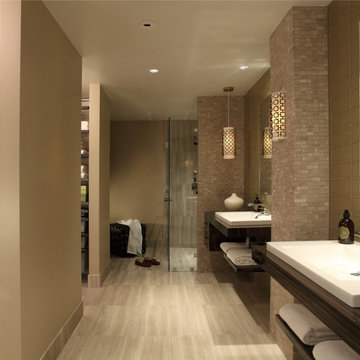
Chris Little Photography
Идея дизайна: ванная комната в современном стиле с накладной раковиной, открытыми фасадами, темными деревянными фасадами, столешницей из дерева, душем без бортиков, бежевой плиткой, стеклянной плиткой, бежевыми стенами и полом из травертина
Идея дизайна: ванная комната в современном стиле с накладной раковиной, открытыми фасадами, темными деревянными фасадами, столешницей из дерева, душем без бортиков, бежевой плиткой, стеклянной плиткой, бежевыми стенами и полом из травертина
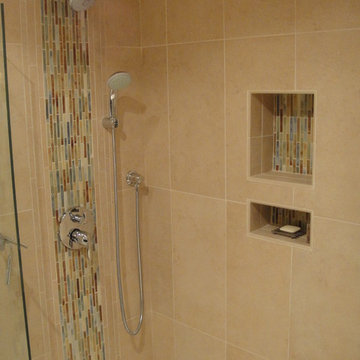
Свежая идея для дизайна: маленькая ванная комната в стиле модернизм с фасадами в стиле шейкер, темными деревянными фасадами, душем без бортиков, раздельным унитазом, синей плиткой, удлиненной плиткой, бежевыми стенами, полом из керамогранита, душевой кабиной, накладной раковиной и столешницей из искусственного камня для на участке и в саду - отличное фото интерьера
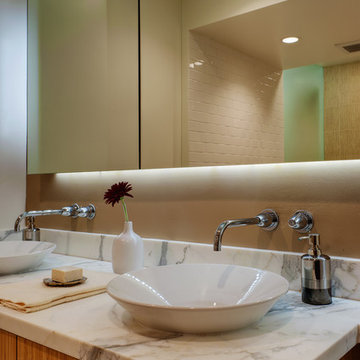
Mirror sits off from the wall with concealed medicine cabinet. Lighting around the mirror provides ambient and functional lighting for the mirror. Custom Bamboo cabinets sit above the floor making the space feel bigger.
Photo: Eli Poblitz

A deux pas du canal de l’Ourq dans le XIXè arrondissement de Paris, cet appartement était bien loin d’en être un. Surface vétuste et humide, corroborée par des problématiques structurelles importantes, le local ne présentait initialement aucun atout. Ce fut sans compter sur la faculté de projection des nouveaux acquéreurs et d’un travail important en amont du bureau d’étude Védia Ingéniérie, que cet appartement de 27m2 a pu se révéler. Avec sa forme rectangulaire et ses 3,00m de hauteur sous plafond, le potentiel de l’enveloppe architecturale offrait à l’équipe d’Ameo Concept un terrain de jeu bien prédisposé. Le challenge : créer un espace nuit indépendant et allier toutes les fonctionnalités d’un appartement d’une surface supérieure, le tout dans un esprit chaleureux reprenant les codes du « bohème chic ». Tout en travaillant les verticalités avec de nombreux rangements se déclinant jusqu’au faux plafond, une cuisine ouverte voit le jour avec son espace polyvalent dinatoire/bureau grâce à un plan de table rabattable, une pièce à vivre avec son canapé trois places, une chambre en second jour avec dressing, une salle d’eau attenante et un sanitaire séparé. Les surfaces en cannage se mêlent au travertin naturel, essences de chêne et zelliges aux nuances sables, pour un ensemble tout en douceur et caractère. Un projet clé en main pour cet appartement fonctionnel et décontracté destiné à la location.

Bathroom remodel with hand painted Malibu tiles, oil rubbed bronze faucet & lighting fixtures, glass shower enclosure and wall to wall Crema travertine.
Санузел с душем без бортиков и бежевыми стенами – фото дизайна интерьера
6

