Санузел с деревянным потолком и деревянными стенами – фото дизайна интерьера
Сортировать:
Бюджет
Сортировать:Популярное за сегодня
121 - 140 из 341 фото
1 из 3
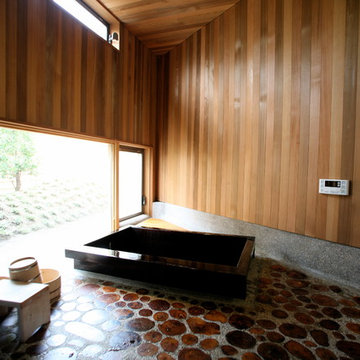
古代檜 漆の浴槽です。
На фото: ванная комната в восточном стиле с японской ванной, окном, деревянным потолком и деревянными стенами с
На фото: ванная комната в восточном стиле с японской ванной, окном, деревянным потолком и деревянными стенами с
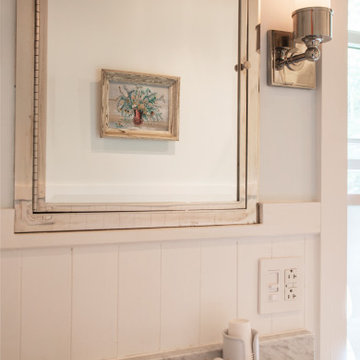
This custom cottage designed and built by Aaron Bollman is nestled in the Saugerties, NY. Situated in virgin forest at the foot of the Catskill mountains overlooking a babling brook, this hand crafted home both charms and relaxes the senses.
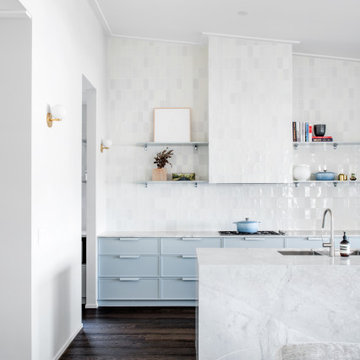
Источник вдохновения для домашнего уюта: большая ванная комната в стиле модернизм с белыми стенами, темным паркетным полом, коричневым полом, деревянным потолком и деревянными стенами
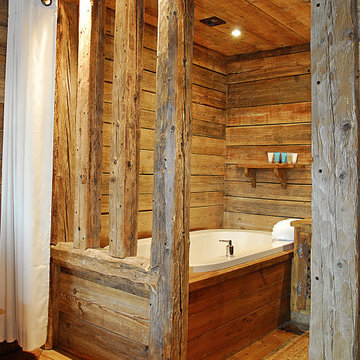
На фото: ванная комната среднего размера в стиле рустика с гидромассажной ванной, светлым паркетным полом, столешницей из дерева, тумбой под одну раковину, деревянным потолком, балками на потолке, деревянными стенами и панелями на стенах

This new home, built for a family of 5 on a hillside in Marlboro, VT features a slab-on-grade with frost walls, a thick double stud wall with integrated service cavity, and truss roof with lots of cellulose. It incorporates an innovative compact heating, cooling, and ventilation unit and had the lowest blower door number this team had ever done. Locally sawn hemlock siding, some handmade tiles (the owners are both ceramicists), and a Vermont-made door give the home local shine.
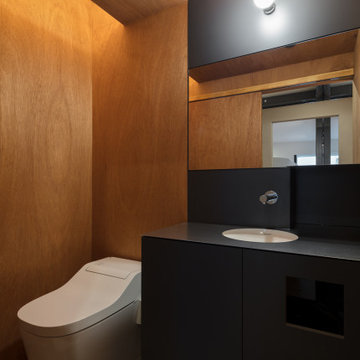
Свежая идея для дизайна: туалет среднего размера в стиле модернизм с фасадами с декоративным кантом, черными фасадами, полом из линолеума, врезной раковиной, столешницей из нержавеющей стали, серым полом, черной столешницей, встроенной тумбой, деревянным потолком и деревянными стенами - отличное фото интерьера
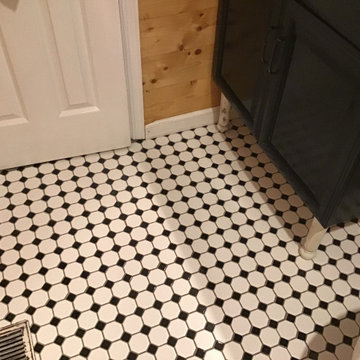
Bathroom remodel
Идея дизайна: маленький главный совмещенный санузел с фасадами островного типа, черными фасадами, накладной ванной, открытым душем, полом из керамической плитки, врезной раковиной, разноцветным полом, шторкой для ванной, тумбой под одну раковину, напольной тумбой, деревянным потолком и деревянными стенами для на участке и в саду
Идея дизайна: маленький главный совмещенный санузел с фасадами островного типа, черными фасадами, накладной ванной, открытым душем, полом из керамической плитки, врезной раковиной, разноцветным полом, шторкой для ванной, тумбой под одну раковину, напольной тумбой, деревянным потолком и деревянными стенами для на участке и в саду
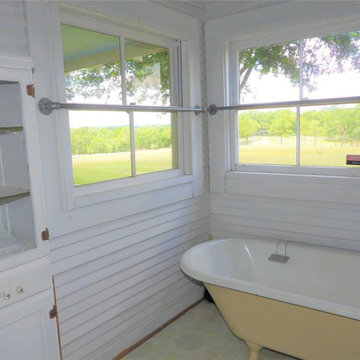
Because the location is in the middle of a 38 acre Texas ranch, curtains are optional. Instead, sturdy bars have been installed to make getting in and out of the antique claw foot bath safe and easy. Large windows and white wood walls give a light and airy look
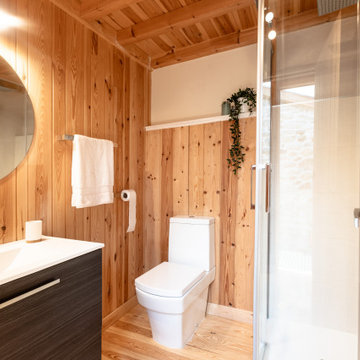
Los baños fueron los más olvidados en la obra nicial. La zona de la ducha rematada con azulejo de baja calidad, platos anticuados y mamparas poco vistosas. Se optó por modernizar acabados en la zona de la ducha con porcelanico gran formato blanco mate plato de ducha extraplano y mampara ligera. Cambiando el espejo y añadiendo verde actualizamos también el espacio

After the second fallout of the Delta Variant amidst the COVID-19 Pandemic in mid 2021, our team working from home, and our client in quarantine, SDA Architects conceived Japandi Home.
The initial brief for the renovation of this pool house was for its interior to have an "immediate sense of serenity" that roused the feeling of being peaceful. Influenced by loneliness and angst during quarantine, SDA Architects explored themes of escapism and empathy which led to a “Japandi” style concept design – the nexus between “Scandinavian functionality” and “Japanese rustic minimalism” to invoke feelings of “art, nature and simplicity.” This merging of styles forms the perfect amalgamation of both function and form, centred on clean lines, bright spaces and light colours.
Grounded by its emotional weight, poetic lyricism, and relaxed atmosphere; Japandi Home aesthetics focus on simplicity, natural elements, and comfort; minimalism that is both aesthetically pleasing yet highly functional.
Japandi Home places special emphasis on sustainability through use of raw furnishings and a rejection of the one-time-use culture we have embraced for numerous decades. A plethora of natural materials, muted colours, clean lines and minimal, yet-well-curated furnishings have been employed to showcase beautiful craftsmanship – quality handmade pieces over quantitative throwaway items.
A neutral colour palette compliments the soft and hard furnishings within, allowing the timeless pieces to breath and speak for themselves. These calming, tranquil and peaceful colours have been chosen so when accent colours are incorporated, they are done so in a meaningful yet subtle way. Japandi home isn’t sparse – it’s intentional.
The integrated storage throughout – from the kitchen, to dining buffet, linen cupboard, window seat, entertainment unit, bed ensemble and walk-in wardrobe are key to reducing clutter and maintaining the zen-like sense of calm created by these clean lines and open spaces.
The Scandinavian concept of “hygge” refers to the idea that ones home is your cosy sanctuary. Similarly, this ideology has been fused with the Japanese notion of “wabi-sabi”; the idea that there is beauty in imperfection. Hence, the marriage of these design styles is both founded on minimalism and comfort; easy-going yet sophisticated. Conversely, whilst Japanese styles can be considered “sleek” and Scandinavian, “rustic”, the richness of the Japanese neutral colour palette aids in preventing the stark, crisp palette of Scandinavian styles from feeling cold and clinical.
Japandi Home’s introspective essence can ultimately be considered quite timely for the pandemic and was the quintessential lockdown project our team needed.
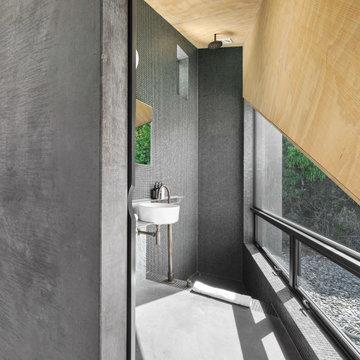
The home’s inventive geometry added a whole new dimension of difficulty with only about three right angles throughout the whole house.
Источник вдохновения для домашнего уюта: маленькая главная ванная комната в стиле модернизм с открытым душем, серой плиткой, настольной раковиной, открытым душем, тумбой под одну раковину, деревянным потолком, бетонным полом, серым полом, плиткой мозаикой, белой столешницей и деревянными стенами для на участке и в саду
Источник вдохновения для домашнего уюта: маленькая главная ванная комната в стиле модернизм с открытым душем, серой плиткой, настольной раковиной, открытым душем, тумбой под одну раковину, деревянным потолком, бетонным полом, серым полом, плиткой мозаикой, белой столешницей и деревянными стенами для на участке и в саду
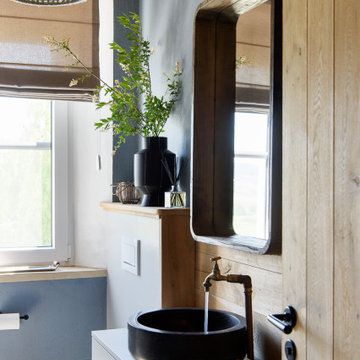
WC im Landhausstil. Blausteinbecken auf Handgemachtem, Maßangefertigtem Schrank. Umrahmung aus alter Eiche
Свежая идея для дизайна: главный совмещенный санузел среднего размера в стиле кантри с плоскими фасадами, белыми фасадами, инсталляцией, синими стенами, столешницей из талькохлорита, бежевым полом, серой столешницей, тумбой под одну раковину, встроенной тумбой, деревянным потолком и деревянными стенами - отличное фото интерьера
Свежая идея для дизайна: главный совмещенный санузел среднего размера в стиле кантри с плоскими фасадами, белыми фасадами, инсталляцией, синими стенами, столешницей из талькохлорита, бежевым полом, серой столешницей, тумбой под одну раковину, встроенной тумбой, деревянным потолком и деревянными стенами - отличное фото интерьера
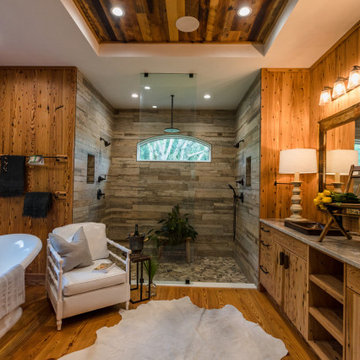
Goodwin’s Legacy Heart Pine in particular is a popular species often specified for projects in coastal areas. This new “lodge-like” home on Florida’s East Coast was designed by Marcia Hendry of Urban Cracker Design. Goodwin provided 1800 square feet of 7″ Vintage Precision Engineered (PE) and Legacy Naily Heart Pine for the project. The Vintage PE was used for flooring, and the Naily Heart Pine for paneling and cabinetry.
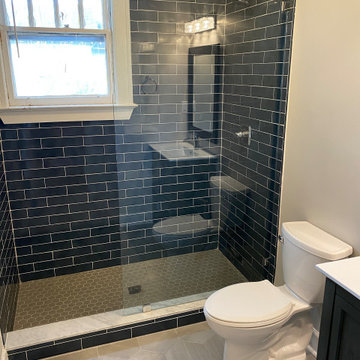
Bathroom Remodeling Savannah, Georgia l Tiled bath, tile floor installation, interior paint, new vanity installation, and new bathroom fixtures
Источник вдохновения для домашнего уюта: главная ванная комната среднего размера в скандинавском стиле с фасадами островного типа, черными фасадами, открытым душем, унитазом-моноблоком, синей плиткой, плиткой из листового стекла, белыми стенами, полом из керамической плитки, консольной раковиной, столешницей из гранита, серым полом, душем с распашными дверями, белой столешницей, тумбой под одну раковину, подвесной тумбой, деревянным потолком и деревянными стенами
Источник вдохновения для домашнего уюта: главная ванная комната среднего размера в скандинавском стиле с фасадами островного типа, черными фасадами, открытым душем, унитазом-моноблоком, синей плиткой, плиткой из листового стекла, белыми стенами, полом из керамической плитки, консольной раковиной, столешницей из гранита, серым полом, душем с распашными дверями, белой столешницей, тумбой под одну раковину, подвесной тумбой, деревянным потолком и деревянными стенами
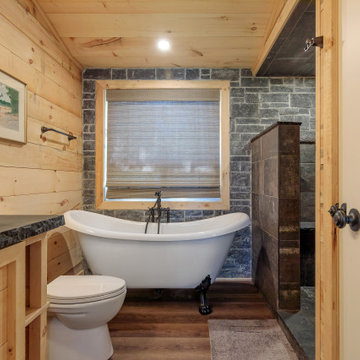
Стильный дизайн: маленькая главная ванная комната в стиле рустика с светлыми деревянными фасадами, ванной на ножках, открытым душем, плиткой из листового камня, бежевыми стенами, открытым душем, серой столешницей, тумбой под одну раковину, деревянным потолком и деревянными стенами для на участке и в саду - последний тренд
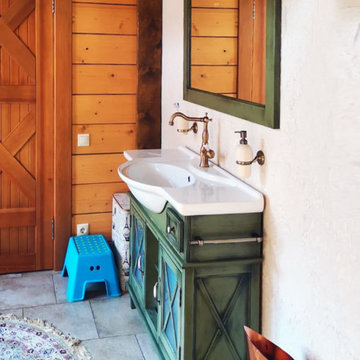
На фото: главная ванная комната среднего размера в стиле кантри с фасадами с выступающей филенкой, зелеными фасадами, бежевой плиткой, коричневыми стенами, полом из керамогранита, столешницей из искусственного камня, серым полом, белой столешницей, тумбой под одну раковину, напольной тумбой, деревянным потолком и деревянными стенами
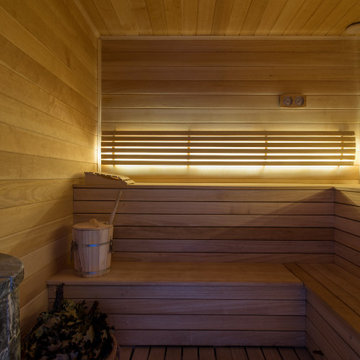
Источник вдохновения для домашнего уюта: маленькая ванная комната в стиле неоклассика (современная классика) с душевой комнатой, инсталляцией, белой плиткой, керамической плиткой, зелеными стенами, полом из керамической плитки, подвесной раковиной, белым полом, шторкой для ванной, подвесной тумбой, деревянным потолком и деревянными стенами для на участке и в саду
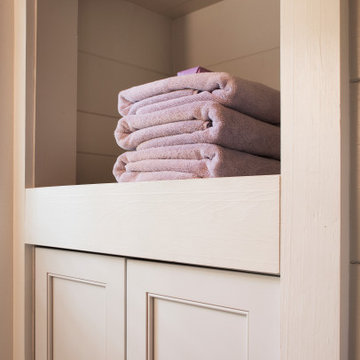
This custom cottage designed and built by Aaron Bollman is nestled in the Saugerties, NY. Situated in virgin forest at the foot of the Catskill mountains overlooking a babling brook, this hand crafted home both charms and relaxes the senses.
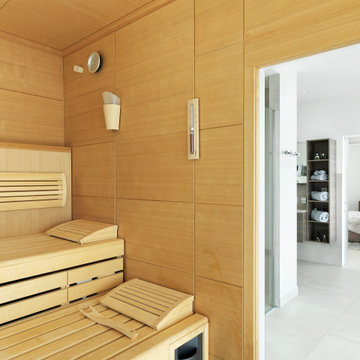
sauna in stile moderno con boiserie legno chiaro a pannelli orizzontali
На фото: большая баня и сауна в современном стиле с полом из керамогранита, белым полом, деревянным потолком и деревянными стенами
На фото: большая баня и сауна в современном стиле с полом из керамогранита, белым полом, деревянным потолком и деревянными стенами
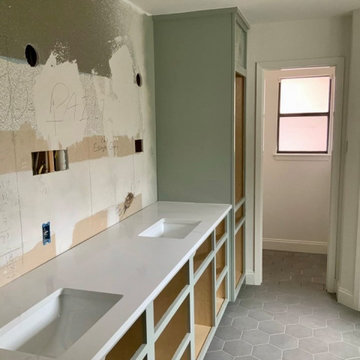
Solid Maple Custom Cabinetry
Свежая идея для дизайна: главный совмещенный санузел среднего размера в классическом стиле с серыми фасадами, душем в нише, белой плиткой, керамической плиткой, белыми стенами, полом из керамогранита, монолитной раковиной, столешницей из искусственного камня, серым полом, душем с распашными дверями, белой столешницей, тумбой под две раковины, встроенной тумбой, деревянным потолком и деревянными стенами - отличное фото интерьера
Свежая идея для дизайна: главный совмещенный санузел среднего размера в классическом стиле с серыми фасадами, душем в нише, белой плиткой, керамической плиткой, белыми стенами, полом из керамогранита, монолитной раковиной, столешницей из искусственного камня, серым полом, душем с распашными дверями, белой столешницей, тумбой под две раковины, встроенной тумбой, деревянным потолком и деревянными стенами - отличное фото интерьера
Санузел с деревянным потолком и деревянными стенами – фото дизайна интерьера
7

