Санузел с деревянным полом и полом из терракотовой плитки – фото дизайна интерьера
Сортировать:
Бюджет
Сортировать:Популярное за сегодня
101 - 120 из 3 920 фото
1 из 3
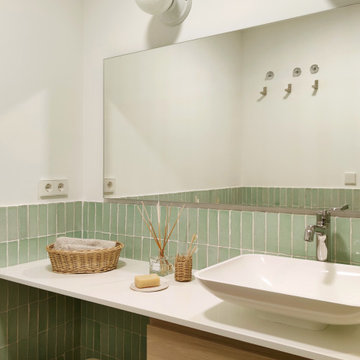
Questo progetto comprendeva la ristrutturazione dei 3 bagni di una casa vacanza. In ogni bagno abbiamo utilizzato gli stessi materiali ed elementi per dare una continuità al nostro intervento: piastrelle smaltate a mano per i rivestimenti, mattonelle in cotto per i pavimenti, silestone per il piano, lampade da parete in ceramica e box doccia con scaffalatura in muratura. Per differenziali, abbiamo scelto un colore di smalto diverso per ogni bagno: beige per il bagno-lavanderia, verde acquamarina per il bagno della camera padronale e senape per il bagno invitati.

Strict and concise design with minimal decor and necessary plumbing set - ideal for a small bathroom.
Speaking of about the color of the decoration, the classical marble fits perfectly with the wood.
A dark floor against the background of light walls creates a sense of the shape of space.
The toilet and sink are wall-hung and are white. This type of plumbing has its advantages; it is visually lighter and does not take up extra space.
Under the sink, you can see a shelf for storing towels. The niche above the built-in toilet is also very advantageous for use due to its compactness. Frameless glass shower doors create a spacious feel.
The spot lighting on the perimeter of the room extends everywhere and creates a soft glow.
Learn more about us - www.archviz-studio.com

open plan bathroom, reclaimed floor boards and green marble vanity.
На фото: огромная детская ванная комната в современном стиле с открытыми фасадами, отдельно стоящей ванной, душем без бортиков, инсталляцией, белой плиткой, мраморной плиткой, белыми стенами, деревянным полом, монолитной раковиной, мраморной столешницей, бежевым полом, открытым душем и зеленой столешницей
На фото: огромная детская ванная комната в современном стиле с открытыми фасадами, отдельно стоящей ванной, душем без бортиков, инсталляцией, белой плиткой, мраморной плиткой, белыми стенами, деревянным полом, монолитной раковиной, мраморной столешницей, бежевым полом, открытым душем и зеленой столешницей

Mark Lohman
Стильный дизайн: детская ванная комната в стиле кантри с фасадами в стиле шейкер, белыми фасадами, белой плиткой, керамической плиткой, столешницей из искусственного кварца, белой столешницей, белыми стенами, деревянным полом, подвесной раковиной и разноцветным полом - последний тренд
Стильный дизайн: детская ванная комната в стиле кантри с фасадами в стиле шейкер, белыми фасадами, белой плиткой, керамической плиткой, столешницей из искусственного кварца, белой столешницей, белыми стенами, деревянным полом, подвесной раковиной и разноцветным полом - последний тренд
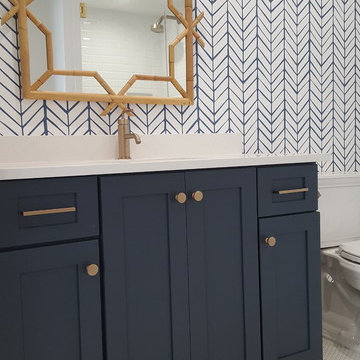
Hale Navy painted cabinets, shaker flat panel style doors and drawers, brushed brass cabinet hardware, white quartz top with white gray marble tile floor.
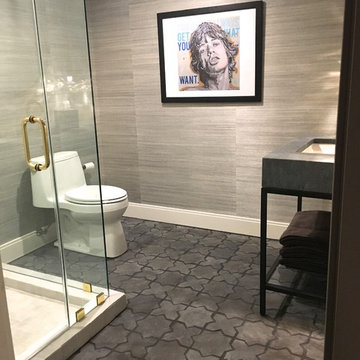
Идея дизайна: маленькая ванная комната в современном стиле с угловым душем, унитазом-моноблоком, серыми стенами, полом из терракотовой плитки, накладной раковиной, мраморной столешницей, черным полом и душем с распашными дверями для на участке и в саду

Customizing a homes design details is the best way to introduce the personality and style of the home owner!
This beautiful blush master ensuite has many custom details such as the custom blending of the cabinetry color, wood flooring, and orb light fixtures all designed by Dawn herself!
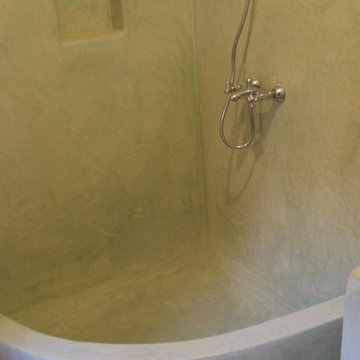
Baustelle Marokko Nov 2006, wo wir unser Handwerk gelernt haben
Bildrechte: LifeBoXX, Sandro Freund
www.wand-wohndesign.de
Стильный дизайн: ванная комната в средиземноморском стиле с полом из терракотовой плитки и монолитной раковиной - последний тренд
Стильный дизайн: ванная комната в средиземноморском стиле с полом из терракотовой плитки и монолитной раковиной - последний тренд
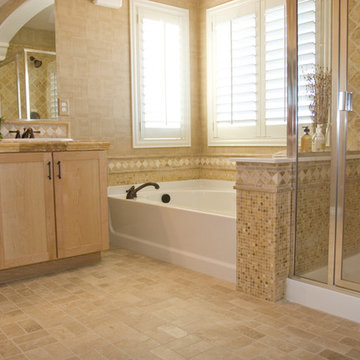
Пример оригинального дизайна: большая главная ванная комната в классическом стиле с фасадами в стиле шейкер, светлыми деревянными фасадами, ванной в нише, душем в нише, унитазом-моноблоком, бежевыми стенами, полом из терракотовой плитки, накладной раковиной и столешницей из дерева
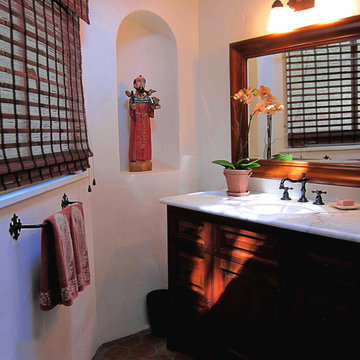
Design Consultant Jeff Doubét is the author of Creating Spanish Style Homes: Before & After – Techniques – Designs – Insights. The 240 page “Design Consultation in a Book” is now available. Please visit SantaBarbaraHomeDesigner.com for more info.
Jeff Doubét specializes in Santa Barbara style home and landscape designs. To learn more info about the variety of custom design services I offer, please visit SantaBarbaraHomeDesigner.com
Jeff Doubét is the Founder of Santa Barbara Home Design - a design studio based in Santa Barbara, California USA.
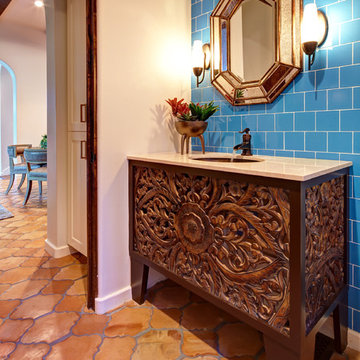
Aaron Dougherty Photo
Стильный дизайн: маленький туалет в средиземноморском стиле с врезной раковиной, фасадами островного типа, темными деревянными фасадами, синей плиткой, керамической плиткой, полом из терракотовой плитки и синими стенами для на участке и в саду - последний тренд
Стильный дизайн: маленький туалет в средиземноморском стиле с врезной раковиной, фасадами островного типа, темными деревянными фасадами, синей плиткой, керамической плиткой, полом из терракотовой плитки и синими стенами для на участке и в саду - последний тренд
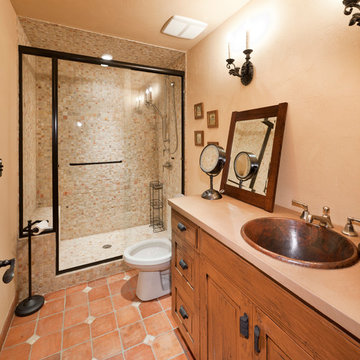
Свежая идея для дизайна: ванная комната в стиле рустика с накладной раковиной и полом из терракотовой плитки - отличное фото интерьера
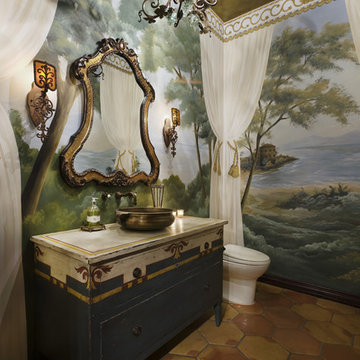
California Spanish
Идея дизайна: туалет в средиземноморском стиле с настольной раковиной и полом из терракотовой плитки
Идея дизайна: туалет в средиземноморском стиле с настольной раковиной и полом из терракотовой плитки

Our clients relocated to Ann Arbor and struggled to find an open layout home that was fully functional for their family. We worked to create a modern inspired home with convenient features and beautiful finishes.
This 4,500 square foot home includes 6 bedrooms, and 5.5 baths. In addition to that, there is a 2,000 square feet beautifully finished basement. It has a semi-open layout with clean lines to adjacent spaces, and provides optimum entertaining for both adults and kids.
The interior and exterior of the home has a combination of modern and transitional styles with contrasting finishes mixed with warm wood tones and geometric patterns.

Strict and concise design with minimal decor and necessary plumbing set - ideal for a small bathroom.
Speaking of about the color of the decoration, the classical marble fits perfectly with the wood.
A dark floor against the background of light walls creates a sense of the shape of space.
The toilet and sink are wall-hung and are white. This type of plumbing has its advantages; it is visually lighter and does not take up extra space.
Under the sink, you can see a shelf for storing towels. The niche above the built-in toilet is also very advantageous for use due to its compactness. Frameless glass shower doors create a spacious feel.
The spot lighting on the perimeter of the room extends everywhere and creates a soft glow.
Learn more about us - www.archviz-studio.com

This project was a joy to work on, as we married our firm’s modern design aesthetic with the client’s more traditional and rustic taste. We gave new life to all three bathrooms in her home, making better use of the space in the powder bathroom, optimizing the layout for a brother & sister to share a hall bath, and updating the primary bathroom with a large curbless walk-in shower and luxurious clawfoot tub. Though each bathroom has its own personality, we kept the palette cohesive throughout all three.

Darren Taylor
Стильный дизайн: ванная комната среднего размера в стиле рустика с фасадами островного типа, фасадами цвета дерева среднего тона, душевой комнатой, раздельным унитазом, бежевой плиткой, терракотовой плиткой, бежевыми стенами, полом из терракотовой плитки, душевой кабиной, монолитной раковиной, столешницей из плитки, красным полом, открытым душем и белой столешницей - последний тренд
Стильный дизайн: ванная комната среднего размера в стиле рустика с фасадами островного типа, фасадами цвета дерева среднего тона, душевой комнатой, раздельным унитазом, бежевой плиткой, терракотовой плиткой, бежевыми стенами, полом из терракотовой плитки, душевой кабиной, монолитной раковиной, столешницей из плитки, красным полом, открытым душем и белой столешницей - последний тренд
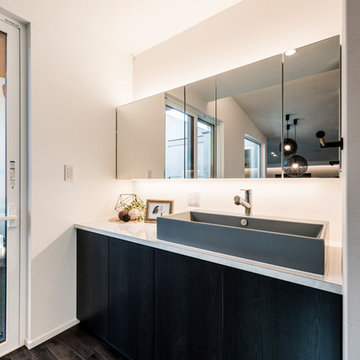
建築家と建てる家
Идея дизайна: туалет в стиле модернизм с плоскими фасадами, коричневыми фасадами, белыми стенами, деревянным полом, настольной раковиной и коричневым полом
Идея дизайна: туалет в стиле модернизм с плоскими фасадами, коричневыми фасадами, белыми стенами, деревянным полом, настольной раковиной и коричневым полом

На фото: большая главная ванная комната в средиземноморском стиле с белыми фасадами, унитазом-моноблоком, белой плиткой, плиткой кабанчик, желтыми стенами, полом из терракотовой плитки, накладной раковиной, столешницей из плитки, красным полом и открытым душем с
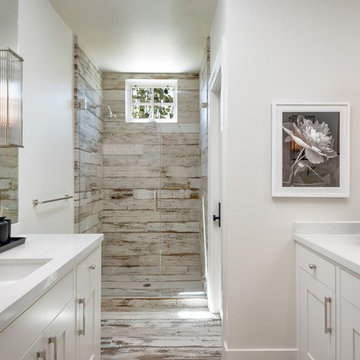
Идея дизайна: большая ванная комната в стиле неоклассика (современная классика) с белыми фасадами, душевой кабиной, врезной раковиной, разноцветным полом, душем с распашными дверями, фасадами в стиле шейкер, душем без бортиков, коричневой плиткой, серой плиткой, белыми стенами, деревянным полом, столешницей из кварцита и белой столешницей
Санузел с деревянным полом и полом из терракотовой плитки – фото дизайна интерьера
6

