Санузел с деревянным полом и полом из галечной плитки – фото дизайна интерьера
Сортировать:
Бюджет
Сортировать:Популярное за сегодня
221 - 240 из 5 929 фото
1 из 3
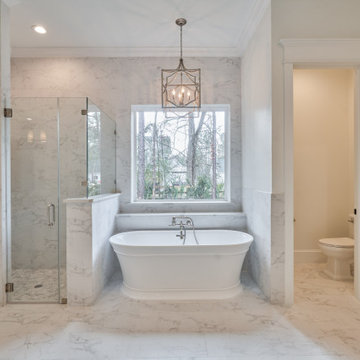
Идея дизайна: большой главный совмещенный санузел с фасадами с утопленной филенкой, серыми фасадами, отдельно стоящей ванной, угловым душем, унитазом-моноблоком, белыми стенами, полом из галечной плитки, врезной раковиной, серым полом, душем с распашными дверями, серой столешницей, тумбой под две раковины и встроенной тумбой
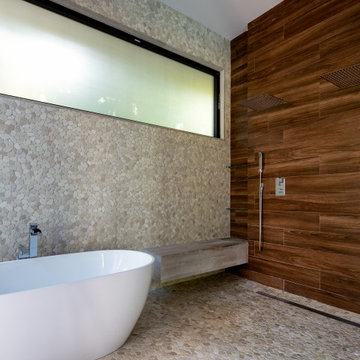
Свежая идея для дизайна: ванная комната в современном стиле с отдельно стоящей ванной, душем без бортиков, коричневой плиткой, плиткой под дерево, бежевыми стенами, полом из галечной плитки, бежевым полом, душем с раздвижными дверями и нишей - отличное фото интерьера
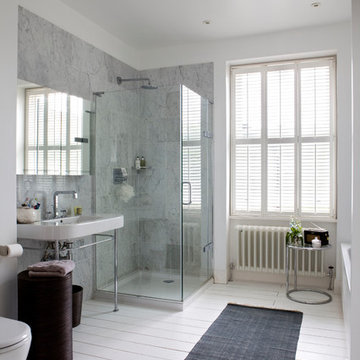
Clive Doyle
На фото: ванная комната в стиле неоклассика (современная классика) с накладной ванной, угловым душем, серой плиткой, белыми стенами, деревянным полом, подвесной раковиной, белым полом и душем с распашными дверями с
На фото: ванная комната в стиле неоклассика (современная классика) с накладной ванной, угловым душем, серой плиткой, белыми стенами, деревянным полом, подвесной раковиной, белым полом и душем с распашными дверями с

インダストリアルでビンテージ感を追求し、洗面台のカウンターは使用済みの現場の足場を利用しています。何年もかけて使用した足場板は、味があって、水はけも良く使い勝手も良いとのこと。
Пример оригинального дизайна: туалет в стиле лофт с открытыми фасадами, искусственно-состаренными фасадами, белыми стенами, деревянным полом, накладной раковиной, столешницей из дерева и серым полом
Пример оригинального дизайна: туалет в стиле лофт с открытыми фасадами, искусственно-состаренными фасадами, белыми стенами, деревянным полом, накладной раковиной, столешницей из дерева и серым полом
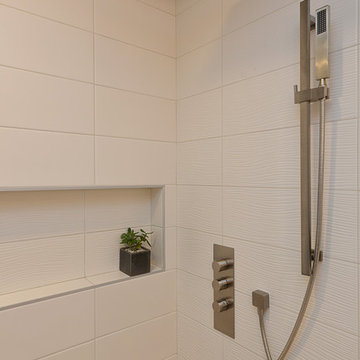
This elegant space reflects a forward-thinking design inviting in the serenity of nature indoors.
На фото: главная ванная комната среднего размера в современном стиле с фасадами с декоративным кантом, фасадами цвета дерева среднего тона, отдельно стоящей ванной, угловым душем, унитазом-моноблоком, белой плиткой, керамической плиткой, белыми стенами, полом из галечной плитки, настольной раковиной, столешницей из искусственного кварца, бежевым полом и душем с распашными дверями с
На фото: главная ванная комната среднего размера в современном стиле с фасадами с декоративным кантом, фасадами цвета дерева среднего тона, отдельно стоящей ванной, угловым душем, унитазом-моноблоком, белой плиткой, керамической плиткой, белыми стенами, полом из галечной плитки, настольной раковиной, столешницей из искусственного кварца, бежевым полом и душем с распашными дверями с

Richard Downer
This Georgian property is in an outstanding location with open views over Dartmoor and the sea beyond.
Our brief for this project was to transform the property which has seen many unsympathetic alterations over the years with a new internal layout, external renovation and interior design scheme to provide a timeless home for a young family. The property required extensive remodelling both internally and externally to create a home that our clients call their “forever home”.
Our refurbishment retains and restores original features such as fireplaces and panelling while incorporating the client's personal tastes and lifestyle. More specifically a dramatic dining room, a hard working boot room and a study/DJ room were requested. The interior scheme gives a nod to the Georgian architecture while integrating the technology for today's living.
Generally throughout the house a limited materials and colour palette have been applied to give our client's the timeless, refined interior scheme they desired. Granite, reclaimed slate and washed walnut floorboards make up the key materials.

Welcome to The Farmhouse Master Bathroom with a modern twist! The antique buffet re-purposed into a slate gray double sink vanity with stainless steel vessel sinks and oil rubbed bronze faucets. A shower featuring over-sized white subway tiles with dark gray grout creates and old world yet modern feel to the space. Bathroom Design by- Dawn D Totty DESIGNS Chattanooga, TN.
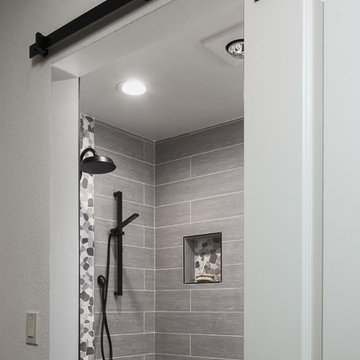
This small half bath was completely gutted to accommodate a resident who needed wheelchair access. The tub and shower panel were removed to create space to roll into and transfer onto a seated corner chair supported by grab bars. A custom vanity was built with materials angled to hide the plumbing, but still allow the user to access the sink and drawers.
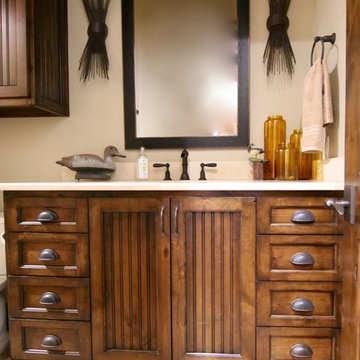
Источник вдохновения для домашнего уюта: главная ванная комната среднего размера в стиле рустика с фасадами с филенкой типа жалюзи, темными деревянными фасадами, душем в нише, унитазом-моноблоком, галечной плиткой, белыми стенами, врезной раковиной, полом из галечной плитки, столешницей из искусственного камня и разноцветным полом
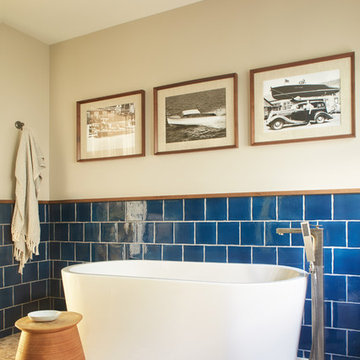
Пример оригинального дизайна: главная ванная комната среднего размера с отдельно стоящей ванной, синей плиткой, терракотовой плиткой и полом из галечной плитки

Unique and singular, this home enjoys stunning, direct views of New York City and the Hudson River. Theinnovative Mid Century design features a rear façade of glass that showcases the views. The floor plan is perfect for entertaining with an indoor/outdoor flow to the landscaped patio, terrace and plunge pool. The master suite offers city views, a terrace, lounge, massive spa-like bath and a large walk-in closet. This home features expert use of organic materials and attention to detail throughout. 907castlepoint.com.
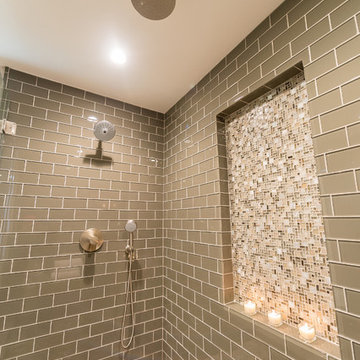
Stacey Pentland Photography
На фото: большая главная ванная комната в стиле неоклассика (современная классика) с фасадами с утопленной филенкой, темными деревянными фасадами, душем в нише, раздельным унитазом, зеленой плиткой, стеклянной плиткой, коричневыми стенами, полом из галечной плитки, накладной раковиной и столешницей из гранита
На фото: большая главная ванная комната в стиле неоклассика (современная классика) с фасадами с утопленной филенкой, темными деревянными фасадами, душем в нише, раздельным унитазом, зеленой плиткой, стеклянной плиткой, коричневыми стенами, полом из галечной плитки, накладной раковиной и столешницей из гранита
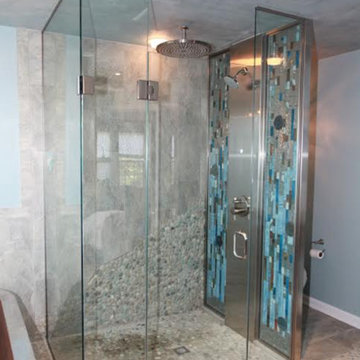
Пример оригинального дизайна: большая главная ванная комната в стиле фьюжн с плоскими фасадами, темными деревянными фасадами, отдельно стоящей ванной, душем без бортиков, раздельным унитазом, синими стенами, полом из галечной плитки, настольной раковиной, стеклянной столешницей и душем с распашными дверями

Designed for a waterfront site overlooking Cape Cod Bay, this modern house takes advantage of stunning views while negotiating steep terrain. Designed for LEED compliance, the house is constructed with sustainable and non-toxic materials, and powered with alternative energy systems, including geothermal heating and cooling, photovoltaic (solar) electricity and a residential scale wind turbine.
Builder: Cape Associates
Interior Design: Forehand + Lake
Photography: Durston Saylor
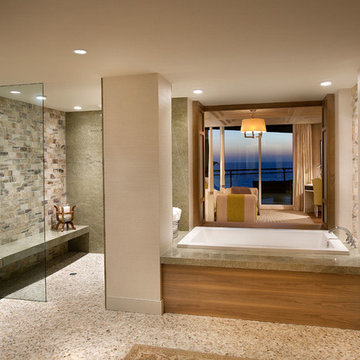
На фото: ванная комната в морском стиле с накладной ванной, открытым душем, серой плиткой, каменной плиткой, серыми стенами, полом из галечной плитки, бежевым полом и открытым душем с
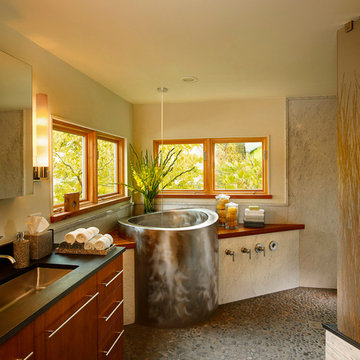
Пример оригинального дизайна: большая главная ванная комната в современном стиле с японской ванной, полом из галечной плитки, плоскими фасадами, фасадами цвета дерева среднего тона, белыми стенами, врезной раковиной и столешницей из искусственного камня
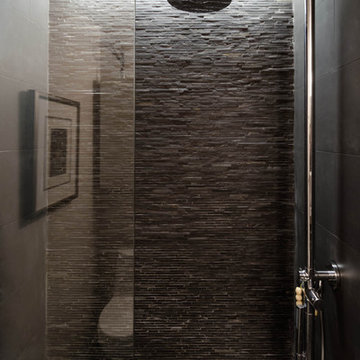
The back wall of this bathroom is covered in a semi-rough textured slate mosaic.
Design: CONTENT Architecture
Tile: Bayou City Mosaics Black Slate Mini Sticks
Photo: Peter Molick

Photos courtesy of Jesse Young Property and Real Estate Photography
Идея дизайна: большая главная ванная комната в современном стиле с плоскими фасадами, фасадами цвета дерева среднего тона, отдельно стоящей ванной, открытым душем, раздельным унитазом, серой плиткой, керамической плиткой, синими стенами, полом из галечной плитки, врезной раковиной, столешницей из искусственного кварца, разноцветным полом и открытым душем
Идея дизайна: большая главная ванная комната в современном стиле с плоскими фасадами, фасадами цвета дерева среднего тона, отдельно стоящей ванной, открытым душем, раздельным унитазом, серой плиткой, керамической плиткой, синими стенами, полом из галечной плитки, врезной раковиной, столешницей из искусственного кварца, разноцветным полом и открытым душем

Guest bath with creative ceramic tile pattern of square and subway shapes and glass deco ln vertical stripes and the bench. Customized shower curtain for 9' ceiling

Пример оригинального дизайна: главная ванная комната среднего размера в современном стиле с плоскими фасадами, светлыми деревянными фасадами, отдельно стоящей ванной, душевой комнатой, унитазом-моноблоком, разноцветной плиткой, галечной плиткой, белыми стенами, полом из галечной плитки, монолитной раковиной, столешницей из искусственного камня, разноцветным полом, душем с раздвижными дверями и белой столешницей
Санузел с деревянным полом и полом из галечной плитки – фото дизайна интерьера
12

