Санузел с деревянным полом и душем с раздвижными дверями – фото дизайна интерьера
Сортировать:
Бюджет
Сортировать:Популярное за сегодня
21 - 40 из 107 фото
1 из 3
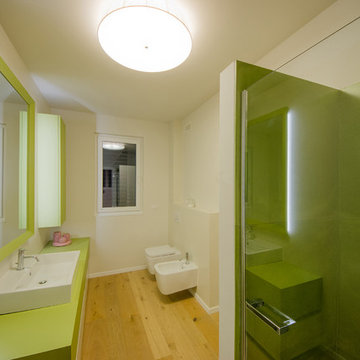
Стильный дизайн: ванная комната среднего размера в современном стиле с плоскими фасадами, зелеными фасадами, душем без бортиков, инсталляцией, зеленой плиткой, цементной плиткой, белыми стенами, деревянным полом, душевой кабиной, настольной раковиной, столешницей из дерева, коричневым полом, душем с раздвижными дверями, зеленой столешницей, тумбой под одну раковину и напольной тумбой - последний тренд
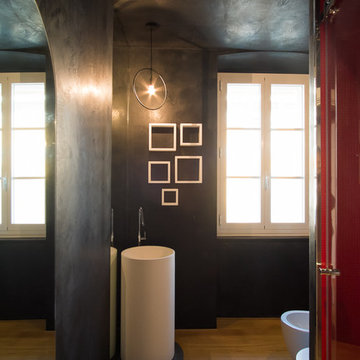
Стильный дизайн: маленькая ванная комната в современном стиле с душем без бортиков, раздельным унитазом, черными стенами, деревянным полом, душевой кабиной, раковиной с пьедесталом, коричневым полом и душем с раздвижными дверями для на участке и в саду - последний тренд
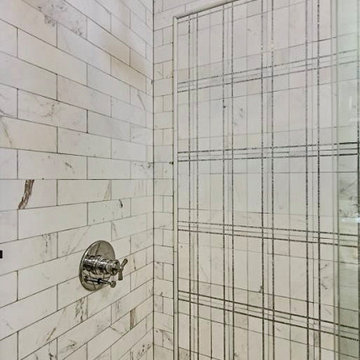
A larger geometric tiling pattern consisting of the same white marble and micro gray stone mosaic adorns the main wall over the bathtub. Elegant fittings based on vintage designs echo a bygone era.
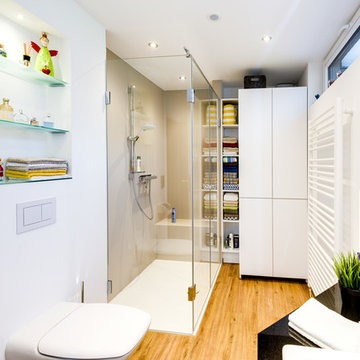
Die schmale, jedoch tiefe Duschkabine lässt den Raum offen und geräumig erscheinen. Moderne Duscharmaturen und eine Sitzgelegenheit bieten Komfort und Duschvergnügen mit voller Bewegungsfreiheit für den Nutzer.
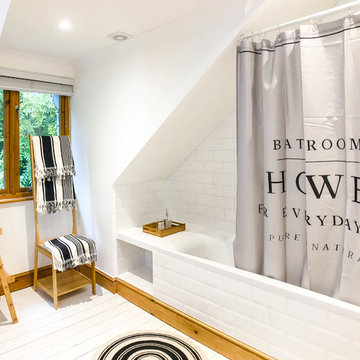
Свежая идея для дизайна: большая детская ванная комната в скандинавском стиле с стеклянными фасадами, серыми фасадами, накладной ванной, душем над ванной, унитазом-моноблоком, серой плиткой, керамической плиткой, белыми стенами, деревянным полом, монолитной раковиной, белым полом и душем с раздвижными дверями - отличное фото интерьера
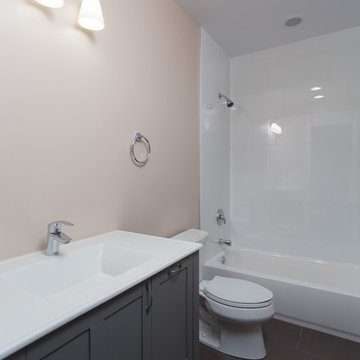
The gorgeous master bathroom was designed with a lighter color palette than the rest of the home. We wanted the space to feel light, airy, and comfortable, so we chose a pale pastel wall color which really made the herringbone tiled flooring pop! The large walk-in shower is surrounded by glass, allowing plenty of natural light in while adding the to new and improved spacious design.
Designed by Chi Renovation & Design who serve Chicago and it's surrounding suburbs, with an emphasis on the North Side and North Shore. You'll find their work from the Loop through Lincoln Park, Skokie, Wilmette, and all the way up to Lake Forest.
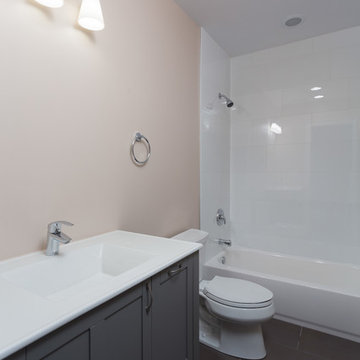
The gorgeous master bathroom was designed with a lighter color palette than the rest of the home. We wanted the space to feel light, airy, and comfortable, so we chose a pale pastel wall color which really made the herringbone tiled flooring pop! The large walk-in shower is surrounded by glass, allowing plenty of natural light in while adding the to new and improved spacious design.
Designed by Chi Renovation & Design who serve Chicago and it's surrounding suburbs, with an emphasis on the North Side and North Shore. You'll find their work from the Loop through Lincoln Park, Skokie, Wilmette, and all the way up to Lake Forest.
For more about Chi Renovation & Design, click here: https://www.chirenovation.com/
To learn more about this project, click here: https://www.chirenovation.com/galleries/bathrooms/
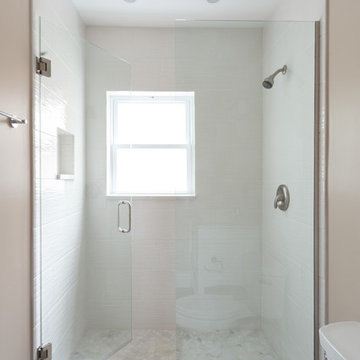
The gorgeous master bathroom was designed with a lighter color palette than the rest of the home. We wanted the space to feel light, airy, and comfortable, so we chose a pale pastel wall color which really made the herringbone tiled flooring pop! The large walk-in shower is surrounded by glass, allowing plenty of natural light in while adding the to new and improved spacious design.
Designed by Chi Renovation & Design who serve Chicago and it's surrounding suburbs, with an emphasis on the North Side and North Shore. You'll find their work from the Loop through Lincoln Park, Skokie, Wilmette, and all the way up to Lake Forest.
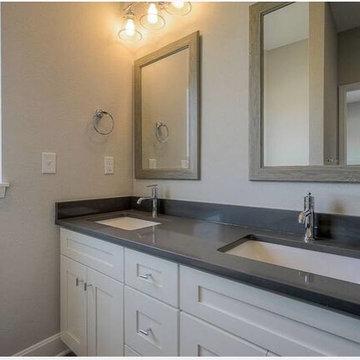
Источник вдохновения для домашнего уюта: главная ванная комната среднего размера в стиле модернизм с плоскими фасадами, белыми фасадами, угловым душем, серой плиткой, плиткой из листового камня, серыми стенами, деревянным полом, накладной раковиной, столешницей из гранита, серым полом, душем с раздвижными дверями и серой столешницей
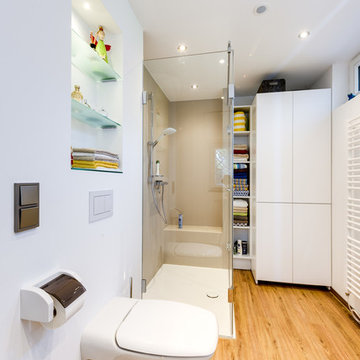
Das schlichte Hänge-WC wurde vor der Dusche platziert. Der Spülkasten ist unter Putz gelegt und zeigt sich für die komfortable Nutzung als in die Wand eingelassener Taster. Darüber bietet das beleuchtete Regal erweiterte Stellfläche.
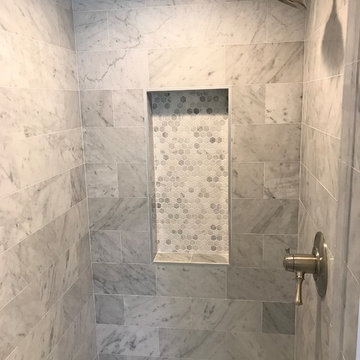
На фото: главная ванная комната среднего размера в стиле модернизм с фасадами в стиле шейкер, белыми фасадами, угловым душем, унитазом-моноблоком, белой плиткой, белыми стенами, деревянным полом, накладной раковиной, столешницей из гранита, серым полом, душем с раздвижными дверями и разноцветной столешницей
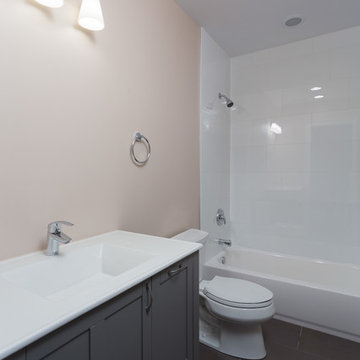
The gorgeous master bathroom was designed with a lighter color palette than the rest of the home. We wanted the space to feel light, airy, and comfortable, so we chose a pale pastel wall color which really made the herringbone tiled flooring pop! The large walk-in shower is surrounded by glass, allowing plenty of natural light in while adding the to new and improved spacious design.
Designed by Chi Renovation & Design who serve Chicago and it's surrounding suburbs, with an emphasis on the North Side and North Shore. You'll find their work from the Loop through Lincoln Park, Skokie, Wilmette, and all the way up to Lake Forest.
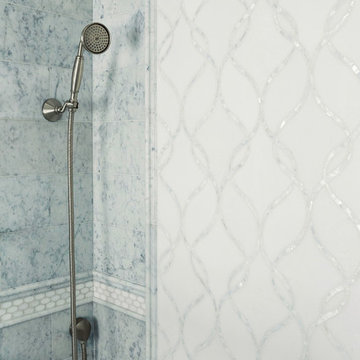
Идея дизайна: главная ванная комната среднего размера в стиле неоклассика (современная классика) с белыми фасадами, белой плиткой, деревянным полом, белым полом, душем с раздвижными дверями, раздельным унитазом, врезной раковиной и двойным душем
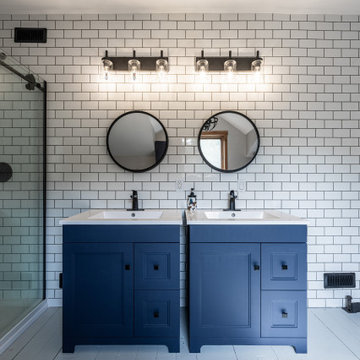
Bathroom renovation by iBathrooms in Kanata Ontario. Post and Beam house with newly renovated bathroom with subway style and large open concept shower and free standing tub.
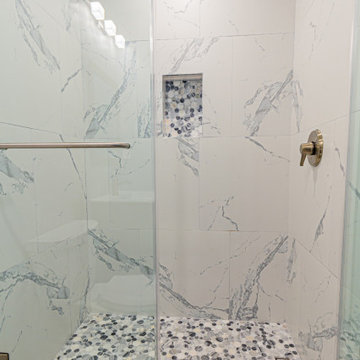
Tulip Remodeling are craftsmen passionate about full home remodeling, handling all tasks from A-Z to ensure you have a positive remodeling experience! ??✨ Call us now or book a call back : https://calendly.com/tulipremodeling
Full Bathroom Remodel ?✨: This bathroom is fully tiled from floor to ceiling! For this bathroom, we used three different types of tile. We employed mosaic tiles for the shower floor, which are perfect to prevent slipping ??. For the walls, we chose elegant marble tiles ?, and for the floor, a stylish gray parquet that adds character ?! Fully tiling your bathroom helps prevent mold formation, controls humidity, and makes cleaning a breeze ?️?. Plus, it gives a luxurious and unique look to your bathroom ??!
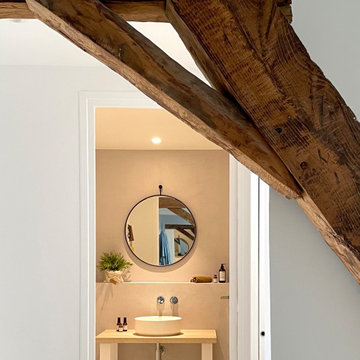
MISSION: Les habitants du lieu ont souhaité restructurer les étages de leur maison pour les adapter à leur nouveau mode de vie, avec des enfants plus grands et de plus en plus créatifs.
Une partie de la mission a consisté à transformer, au deuxième étage, la grande chambre avec mezzanine qui était partagée par les deux enfants, en trois nouveaux espaces : deux chambres aux volumes atypiques indépendantes l’une de l’autre et une salle d’eau.
Ici, vue de la salle d'eau depuis le palier, avec ses lignes épurées pour une ambiance minimale et douce.
Plan en stratifié chêne clair monté sur des pieds en acier blancs (Ripaton), vasque et miroirs ronds, mitigeur mural et enduit béton ciré gris clair. La douche et les niches de rangement prennent place dans un renfoncement sur la droite.
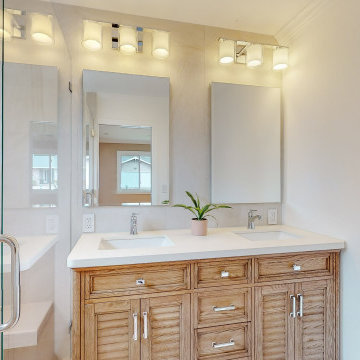
At Waves Remodeling CA, we excel in optimizing your home remodeling projects, leveraging our expertise in craftsmanship and quality materials, all while staying within your budget and timeline. Call us or schedule a callback now : https://calendly.com/wavesremodelingca
As part of a guest bedroom remodel, we've also remodeled this bathroom. This bathroom features a space-saving glass sliding door. The shower showcases mosaic tile, a shampoo niche, and a convenient shower bench. In this guest bathroom, we've added a double sink wood vanity – ideal for sharing with your loved one! For lighting, we've included LED recessed lights, along with two lighting fixtures for both style and enhanced lighting.
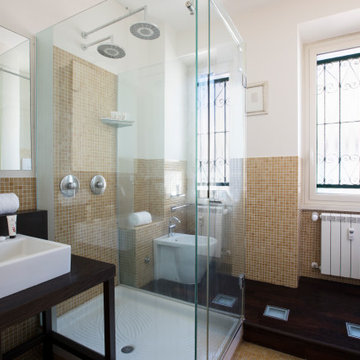
Стильный дизайн: ванная комната в современном стиле с бежевыми фасадами, оранжевой плиткой, деревянным полом и душем с раздвижными дверями - последний тренд
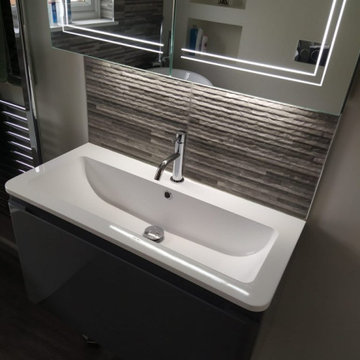
Modern designer bathroom, starting with a compete strip out and replaced with an entirely new bathroom. This installation was for a customer in Pitstone Buckinghamshire, with detailed features of a tiled wall Synergy, freestanding bath and Crosswater freestanding bath mixer tap.
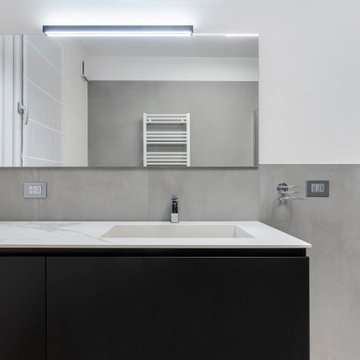
Свежая идея для дизайна: главная ванная комната среднего размера в современном стиле с плоскими фасадами, черными фасадами, душем без бортиков, инсталляцией, серой плиткой, керамогранитной плиткой, белыми стенами, деревянным полом, монолитной раковиной, столешницей из искусственного камня, душем с раздвижными дверями, белой столешницей, тумбой под одну раковину и подвесной тумбой - отличное фото интерьера
Санузел с деревянным полом и душем с раздвижными дверями – фото дизайна интерьера
2

