Санузел с черными стенами и врезной раковиной – фото дизайна интерьера
Сортировать:
Бюджет
Сортировать:Популярное за сегодня
61 - 80 из 1 638 фото
1 из 3
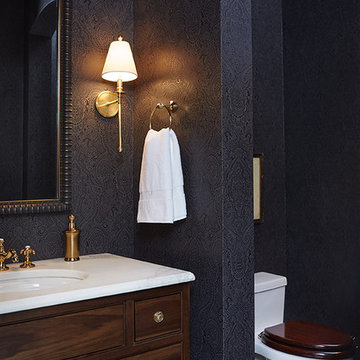
Powder Room
На фото: туалет среднего размера в классическом стиле с врезной раковиной, мраморной столешницей, унитазом-моноблоком, черными стенами и мраморным полом с
На фото: туалет среднего размера в классическом стиле с врезной раковиной, мраморной столешницей, унитазом-моноблоком, черными стенами и мраморным полом с
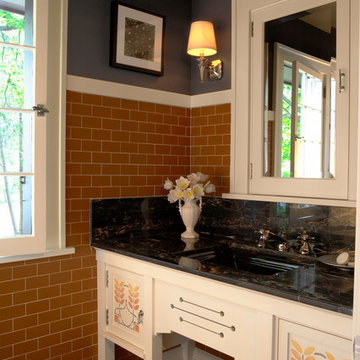
Architecture & Interior Design: David Heide Design Studio -- Photos: Susan Gilmore
На фото: туалет в стиле кантри с фасадами островного типа, белыми фасадами, коричневой плиткой, плиткой кабанчик, врезной раковиной и черными стенами
На фото: туалет в стиле кантри с фасадами островного типа, белыми фасадами, коричневой плиткой, плиткой кабанчик, врезной раковиной и черными стенами
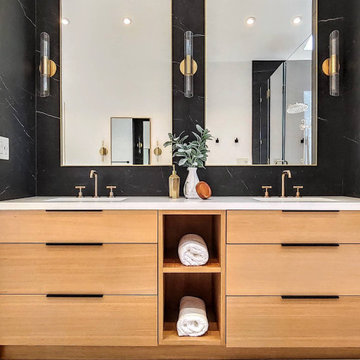
Custom double vanity with wood stain, fingertip pulls, double mirrors and brass sconces
Пример оригинального дизайна: главная ванная комната среднего размера в стиле модернизм с плоскими фасадами, фасадами цвета дерева среднего тона, черной плиткой, керамогранитной плиткой, полом из керамогранита, столешницей из искусственного кварца, серым полом, белой столешницей, тумбой под две раковины, встроенной тумбой, черными стенами, врезной раковиной и акцентной стеной
Пример оригинального дизайна: главная ванная комната среднего размера в стиле модернизм с плоскими фасадами, фасадами цвета дерева среднего тона, черной плиткой, керамогранитной плиткой, полом из керамогранита, столешницей из искусственного кварца, серым полом, белой столешницей, тумбой под две раковины, встроенной тумбой, черными стенами, врезной раковиной и акцентной стеной
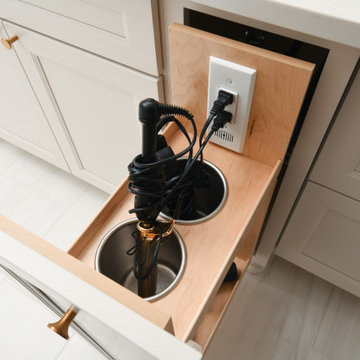
На фото: большая главная ванная комната с фасадами островного типа, бежевыми фасадами, отдельно стоящей ванной, двойным душем, раздельным унитазом, бежевой плиткой, керамической плиткой, черными стенами, полом из керамической плитки, врезной раковиной, столешницей из кварцита, белым полом, душем с распашными дверями, белой столешницей, нишей, тумбой под две раковины, встроенной тумбой, сводчатым потолком и обоями на стенах
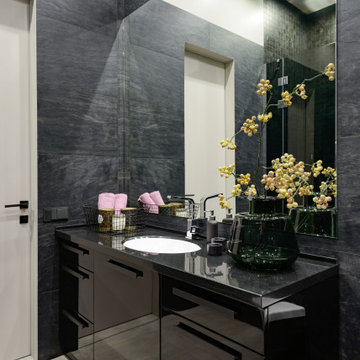
Ванная комната в квартире - это моя отдельная любовь: чёрная, графичная, сексуальная. Здесь не пришлось выбирать между ванной и душевым уголком, поместились оба варианта и даже биде. Стены под потолком покрашены влагостойкой краской, в душе мозаика до потолка.
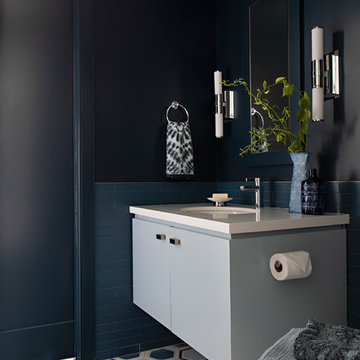
Kathryn Millet
Идея дизайна: маленькая ванная комната в современном стиле с плоскими фасадами, синими фасадами, синей плиткой, стеклянной плиткой, полом из цементной плитки, душевой кабиной, врезной раковиной, столешницей из искусственного кварца, белой столешницей, черными стенами и разноцветным полом для на участке и в саду
Идея дизайна: маленькая ванная комната в современном стиле с плоскими фасадами, синими фасадами, синей плиткой, стеклянной плиткой, полом из цементной плитки, душевой кабиной, врезной раковиной, столешницей из искусственного кварца, белой столешницей, черными стенами и разноцветным полом для на участке и в саду
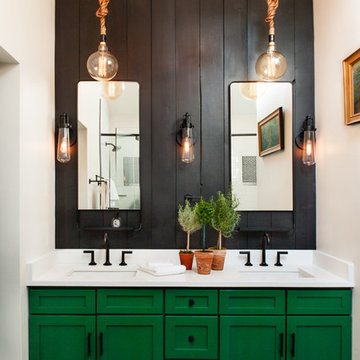
На фото: главная ванная комната среднего размера в стиле фьюжн с фасадами в стиле шейкер, зелеными фасадами, полом из керамогранита, врезной раковиной, столешницей из кварцита, черными стенами, черным полом и белой столешницей с
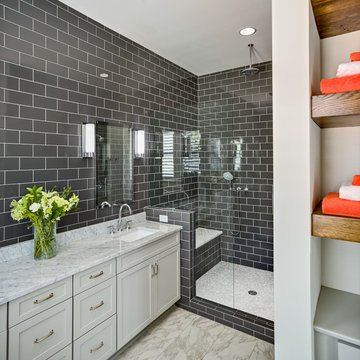
Firewater Photography
Источник вдохновения для домашнего уюта: главная ванная комната среднего размера в стиле кантри с фасадами в стиле шейкер, белыми фасадами, душем в нише, раздельным унитазом, черной плиткой, керамической плиткой, черными стенами, полом из керамической плитки, врезной раковиной и мраморной столешницей
Источник вдохновения для домашнего уюта: главная ванная комната среднего размера в стиле кантри с фасадами в стиле шейкер, белыми фасадами, душем в нише, раздельным унитазом, черной плиткой, керамической плиткой, черными стенами, полом из керамической плитки, врезной раковиной и мраморной столешницей
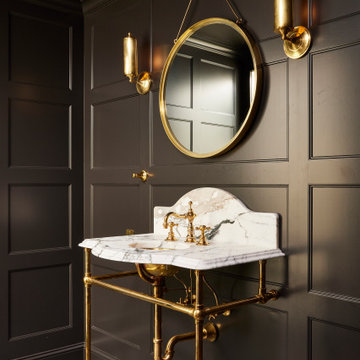
Пример оригинального дизайна: туалет в классическом стиле с черными стенами, полом из мозаичной плитки, врезной раковиной, серым полом и панелями на части стены

This hall bath needed a good bit of updating to feel current, however the refresh still needed to be in keeping with the home's historic features. So, I kept the existing vanity, which had been a piece of furniture, and raised it up to a more modern height and added a beautiful soapstone countertop. I also had the mirror wall painted a gorgeous off-black, and removed the former single vanity light in favor of two aged brass, black and crystal sconces. The entire tub area was gutted as well, and replaced with black and white tile walls and a porcelain tub with frameless French shower doors.

На фото: главная ванная комната среднего размера в классическом стиле с фасадами в стиле шейкер, зелеными фасадами, отдельно стоящей ванной, открытым душем, унитазом-моноблоком, серой плиткой, керамической плиткой, черными стенами, полом из керамической плитки, врезной раковиной, столешницей из искусственного кварца, серым полом, открытым душем, белой столешницей, тумбой под одну раковину, деревянным потолком и стенами из вагонки с
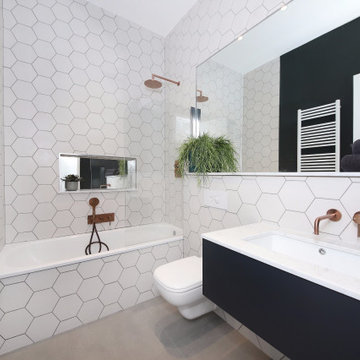
На фото: ванная комната среднего размера в современном стиле с плоскими фасадами, черными фасадами, накладной ванной, душем над ванной, инсталляцией, белой плиткой, керамогранитной плиткой, черными стенами, душевой кабиной, врезной раковиной, столешницей из искусственного камня, серым полом и белой столешницей с

The furniture look walnut vanity with a marble top and black hardware accents. The wallpaper is made from stained black wood veneer triangle pieces. Undermount round sink for ease of cleaning.

Primary bathroom with shower and tub in wet room
На фото: большая главная ванная комната в морском стиле с плоскими фасадами, светлыми деревянными фасадами, накладной ванной, душевой комнатой, черной плиткой, керамической плиткой, черными стенами, бетонным полом, врезной раковиной, столешницей из бетона, серым полом, открытым душем, серой столешницей, нишей, тумбой под две раковины, подвесной тумбой, деревянным потолком и деревянными стенами с
На фото: большая главная ванная комната в морском стиле с плоскими фасадами, светлыми деревянными фасадами, накладной ванной, душевой комнатой, черной плиткой, керамической плиткой, черными стенами, бетонным полом, врезной раковиной, столешницей из бетона, серым полом, открытым душем, серой столешницей, нишей, тумбой под две раковины, подвесной тумбой, деревянным потолком и деревянными стенами с
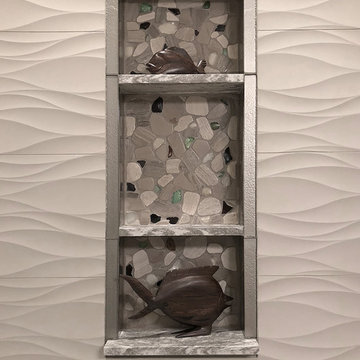
Open feel with with curbless shower entry and glass surround.
This master bath suite has the feel of waves and the seaside while including luxury and function. The shower now has a curbless entry, large seat, glass surround and personalized niche. All new fixtures and lighting. Materials have a cohesive mix with accents of flat top pebbles, beach glass and shimmering glass tile. Large format porcelain tiles are on the walls in a wave relief pattern that bring the beach inside. The counter-top is stunning with a waterfall edge over the vanity in soft wisps of warm earth tones made of easy care engineered quartz. This homeowner now loves getting ready for their day.
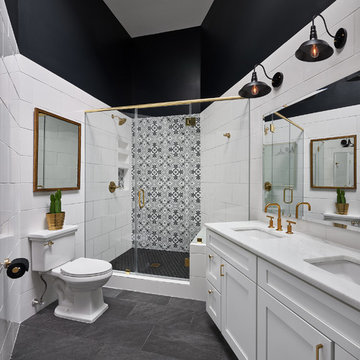
Источник вдохновения для домашнего уюта: большая ванная комната в стиле неоклассика (современная классика) с фасадами в стиле шейкер, белыми фасадами, белой плиткой, черно-белой плиткой, душевой кабиной, врезной раковиной, душем с распашными дверями, цементной плиткой, угловым душем, раздельным унитазом, черными стенами, полом из сланца, мраморной столешницей и черным полом
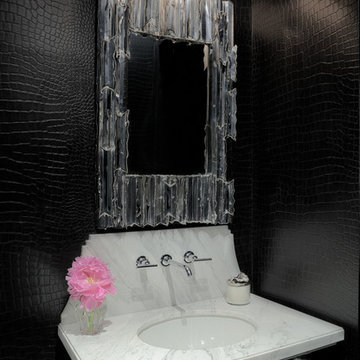
Carl Mayfield & Stephen Gutierrez
Свежая идея для дизайна: туалет в стиле неоклассика (современная классика) с врезной раковиной и черными стенами - отличное фото интерьера
Свежая идея для дизайна: туалет в стиле неоклассика (современная классика) с врезной раковиной и черными стенами - отличное фото интерьера
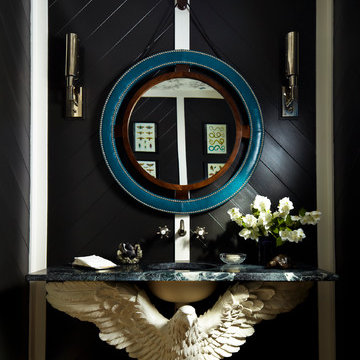
Eric Piasecki
Идея дизайна: ванная комната в морском стиле с врезной раковиной и черными стенами
Идея дизайна: ванная комната в морском стиле с врезной раковиной и черными стенами

The crosshatch pattern of the mesh is a bit of recurring motif in the home’s design. You can find it throughout the home, including in the wallpaper selection in this powder room.

This new home was built on an old lot in Dallas, TX in the Preston Hollow neighborhood. The new home is a little over 5,600 sq.ft. and features an expansive great room and a professional chef’s kitchen. This 100% brick exterior home was built with full-foam encapsulation for maximum energy performance. There is an immaculate courtyard enclosed by a 9' brick wall keeping their spool (spa/pool) private. Electric infrared radiant patio heaters and patio fans and of course a fireplace keep the courtyard comfortable no matter what time of year. A custom king and a half bed was built with steps at the end of the bed, making it easy for their dog Roxy, to get up on the bed. There are electrical outlets in the back of the bathroom drawers and a TV mounted on the wall behind the tub for convenience. The bathroom also has a steam shower with a digital thermostatic valve. The kitchen has two of everything, as it should, being a commercial chef's kitchen! The stainless vent hood, flanked by floating wooden shelves, draws your eyes to the center of this immaculate kitchen full of Bluestar Commercial appliances. There is also a wall oven with a warming drawer, a brick pizza oven, and an indoor churrasco grill. There are two refrigerators, one on either end of the expansive kitchen wall, making everything convenient. There are two islands; one with casual dining bar stools, as well as a built-in dining table and another for prepping food. At the top of the stairs is a good size landing for storage and family photos. There are two bedrooms, each with its own bathroom, as well as a movie room. What makes this home so special is the Casita! It has its own entrance off the common breezeway to the main house and courtyard. There is a full kitchen, a living area, an ADA compliant full bath, and a comfortable king bedroom. It’s perfect for friends staying the weekend or in-laws staying for a month.
Санузел с черными стенами и врезной раковиной – фото дизайна интерьера
4

