Санузел с черными стенами и тумбой под одну раковину – фото дизайна интерьера
Сортировать:
Бюджет
Сортировать:Популярное за сегодня
141 - 160 из 1 003 фото
1 из 3
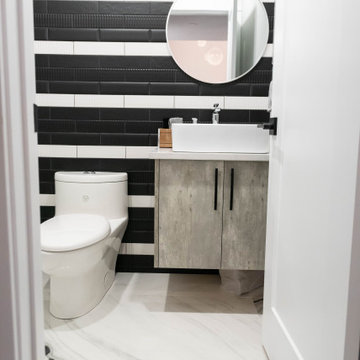
The main floor bathroom is perfectly accented with our High-Pressure Laminate Gem Stone cabinets, also used in the kitchen. We can't get enough of this modern style!

Стильный дизайн: ванная комната среднего размера в классическом стиле с фасадами в стиле шейкер, зелеными фасадами, отдельно стоящей ванной, открытым душем, унитазом-моноблоком, серой плиткой, черными стенами, полом из керамической плитки, врезной раковиной, столешницей из искусственного кварца, серым полом, открытым душем, белой столешницей, тумбой под одну раковину, деревянным потолком и стенами из вагонки - последний тренд

An original 1930’s English Tudor with only 2 bedrooms and 1 bath spanning about 1730 sq.ft. was purchased by a family with 2 amazing young kids, we saw the potential of this property to become a wonderful nest for the family to grow.
The plan was to reach a 2550 sq. ft. home with 4 bedroom and 4 baths spanning over 2 stories.
With continuation of the exiting architectural style of the existing home.
A large 1000sq. ft. addition was constructed at the back portion of the house to include the expended master bedroom and a second-floor guest suite with a large observation balcony overlooking the mountains of Angeles Forest.
An L shape staircase leading to the upstairs creates a moment of modern art with an all white walls and ceilings of this vaulted space act as a picture frame for a tall window facing the northern mountains almost as a live landscape painting that changes throughout the different times of day.
Tall high sloped roof created an amazing, vaulted space in the guest suite with 4 uniquely designed windows extruding out with separate gable roof above.
The downstairs bedroom boasts 9’ ceilings, extremely tall windows to enjoy the greenery of the backyard, vertical wood paneling on the walls add a warmth that is not seen very often in today’s new build.
The master bathroom has a showcase 42sq. walk-in shower with its own private south facing window to illuminate the space with natural morning light. A larger format wood siding was using for the vanity backsplash wall and a private water closet for privacy.
In the interior reconfiguration and remodel portion of the project the area serving as a family room was transformed to an additional bedroom with a private bath, a laundry room and hallway.
The old bathroom was divided with a wall and a pocket door into a powder room the leads to a tub room.
The biggest change was the kitchen area, as befitting to the 1930’s the dining room, kitchen, utility room and laundry room were all compartmentalized and enclosed.
We eliminated all these partitions and walls to create a large open kitchen area that is completely open to the vaulted dining room. This way the natural light the washes the kitchen in the morning and the rays of sun that hit the dining room in the afternoon can be shared by the two areas.
The opening to the living room remained only at 8’ to keep a division of space.
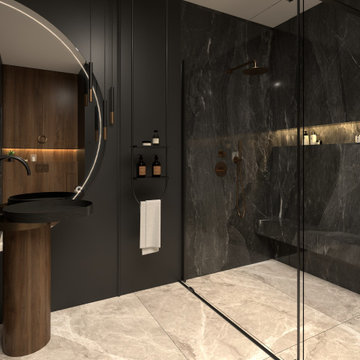
A bespoke, elegant and modern bathroom designed for a brave client. Decorative molding used on the walls adds a unique character to the space.
Стильный дизайн: ванная комната среднего размера в стиле модернизм с инсталляцией, черной плиткой, черными стенами, полом из керамической плитки, раковиной с пьедесталом, бежевым полом, тумбой под одну раковину и панелями на стенах - последний тренд
Стильный дизайн: ванная комната среднего размера в стиле модернизм с инсталляцией, черной плиткой, черными стенами, полом из керамической плитки, раковиной с пьедесталом, бежевым полом, тумбой под одну раковину и панелями на стенах - последний тренд
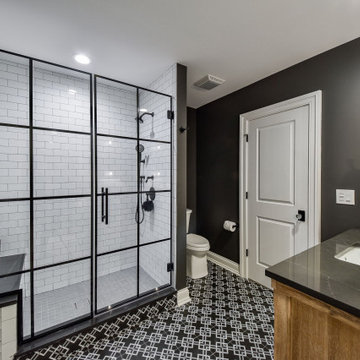
Пример оригинального дизайна: ванная комната среднего размера в стиле неоклассика (современная классика) с плоскими фасадами, искусственно-состаренными фасадами, душем в нише, раздельным унитазом, черной плиткой, керамической плиткой, черными стенами, полом из цементной плитки, врезной раковиной, столешницей из искусственного кварца, белым полом, душем с распашными дверями, серой столешницей, сиденьем для душа, тумбой под одну раковину и напольной тумбой
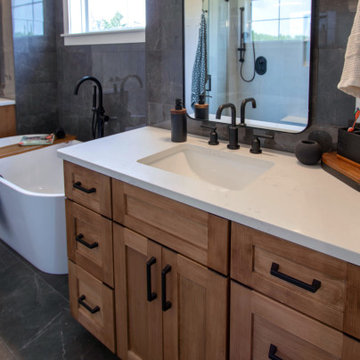
Installed in this main bath is custom built Cove Creek cabinetry in the shaker door style in custom paint finish with matching tall linen cabinet and toilet topper. The countertop is MSI Carrara Marmi quartz countertop.
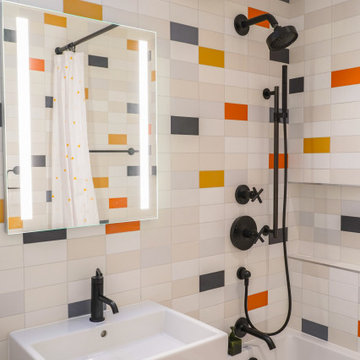
The bathroom is predominantly white, highlighted by a dozen beautiful miniature fixtures embedded in the ceiling, and the multi-colored walls act as effective accents here, making the entire bathroom interior lively and friendly. Contemporary stylish high-quality sanitary ware makes the bathroom interior not only attractive and comfortable, but also fully functional.
Try making your own bathroom as friendly, contemporary, stylish, beautiful and fully functional as this one in the photo. We're here to help you do it the right way!

This new home was built on an old lot in Dallas, TX in the Preston Hollow neighborhood. The new home is a little over 5,600 sq.ft. and features an expansive great room and a professional chef’s kitchen. This 100% brick exterior home was built with full-foam encapsulation for maximum energy performance. There is an immaculate courtyard enclosed by a 9' brick wall keeping their spool (spa/pool) private. Electric infrared radiant patio heaters and patio fans and of course a fireplace keep the courtyard comfortable no matter what time of year. A custom king and a half bed was built with steps at the end of the bed, making it easy for their dog Roxy, to get up on the bed. There are electrical outlets in the back of the bathroom drawers and a TV mounted on the wall behind the tub for convenience. The bathroom also has a steam shower with a digital thermostatic valve. The kitchen has two of everything, as it should, being a commercial chef's kitchen! The stainless vent hood, flanked by floating wooden shelves, draws your eyes to the center of this immaculate kitchen full of Bluestar Commercial appliances. There is also a wall oven with a warming drawer, a brick pizza oven, and an indoor churrasco grill. There are two refrigerators, one on either end of the expansive kitchen wall, making everything convenient. There are two islands; one with casual dining bar stools, as well as a built-in dining table and another for prepping food. At the top of the stairs is a good size landing for storage and family photos. There are two bedrooms, each with its own bathroom, as well as a movie room. What makes this home so special is the Casita! It has its own entrance off the common breezeway to the main house and courtyard. There is a full kitchen, a living area, an ADA compliant full bath, and a comfortable king bedroom. It’s perfect for friends staying the weekend or in-laws staying for a month.
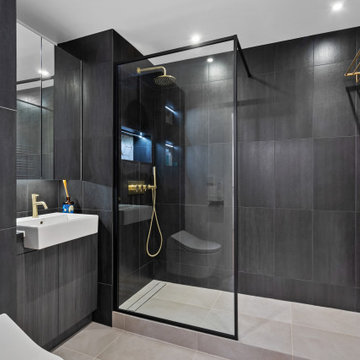
Свежая идея для дизайна: детская ванная комната среднего размера в стиле модернизм с открытым душем, унитазом-моноблоком, черной плиткой, керамической плиткой, черными стенами, полом из керамогранита, накладной раковиной, серым полом, открытым душем, нишей, тумбой под одну раковину и встроенной тумбой - отличное фото интерьера
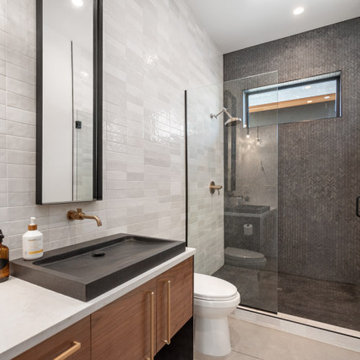
Свежая идея для дизайна: ванная комната в стиле модернизм с плоскими фасадами, фасадами цвета дерева среднего тона, белой плиткой, плиткой кабанчик, черными стенами, полом из керамогранита, настольной раковиной, столешницей из кварцита, бежевым полом, душем с распашными дверями, белой столешницей, тумбой под одну раковину и подвесной тумбой - отличное фото интерьера
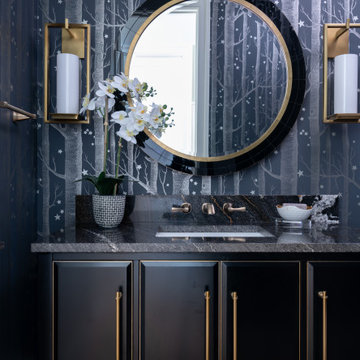
This stunning black vanity with satin gold accents sets the tone for this unique Powder Bath. The Cole and Sons wallcovering is bold and dramatic.
На фото: ванная комната среднего размера в стиле неоклассика (современная классика) с фасадами островного типа, черными фасадами, унитазом-моноблоком, черными стенами, паркетным полом среднего тона, врезной раковиной, столешницей из кварцита, коричневым полом, черной столешницей, тумбой под одну раковину, напольной тумбой и обоями на стенах
На фото: ванная комната среднего размера в стиле неоклассика (современная классика) с фасадами островного типа, черными фасадами, унитазом-моноблоком, черными стенами, паркетным полом среднего тона, врезной раковиной, столешницей из кварцита, коричневым полом, черной столешницей, тумбой под одну раковину, напольной тумбой и обоями на стенах
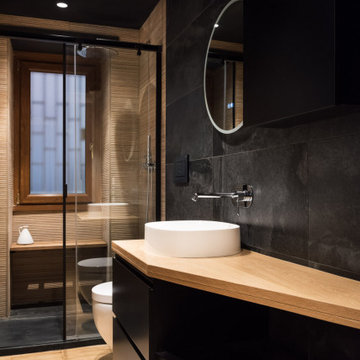
Свежая идея для дизайна: маленькая ванная комната в современном стиле с плоскими фасадами, черными фасадами, душем в нише, инсталляцией, керамогранитной плиткой, черными стенами, светлым паркетным полом, душевой кабиной, настольной раковиной, столешницей из дерева, коричневым полом, душем с раздвижными дверями, коричневой столешницей, сиденьем для душа, тумбой под одну раковину и подвесной тумбой для на участке и в саду - отличное фото интерьера
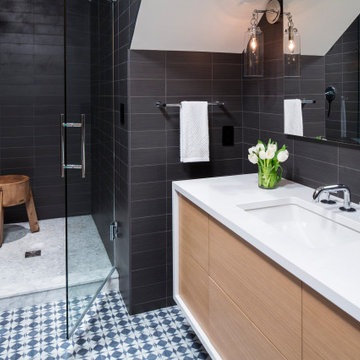
Martha O'Hara Interiors, Interior Design & Photo Styling | Streeter Homes, Builder | Troy Thies, Photography | Swan Architecture, Architect |
Please Note: All “related,” “similar,” and “sponsored” products tagged or listed by Houzz are not actual products pictured. They have not been approved by Martha O’Hara Interiors nor any of the professionals credited. For information about our work, please contact design@oharainteriors.com.

Gäste-WC mit geteiltem Rundspiegel, LED Hinterleuchtung
На фото: маленькая ванная комната в современном стиле с плоскими фасадами, черными фасадами, душем без бортиков, унитазом-моноблоком, черной плиткой, черными стенами, полом из травертина, душевой кабиной, настольной раковиной, столешницей из искусственного камня, бежевым полом, душем с распашными дверями, черной столешницей, нишей, тумбой под одну раковину и подвесной тумбой для на участке и в саду
На фото: маленькая ванная комната в современном стиле с плоскими фасадами, черными фасадами, душем без бортиков, унитазом-моноблоком, черной плиткой, черными стенами, полом из травертина, душевой кабиной, настольной раковиной, столешницей из искусственного камня, бежевым полом, душем с распашными дверями, черной столешницей, нишей, тумбой под одну раковину и подвесной тумбой для на участке и в саду
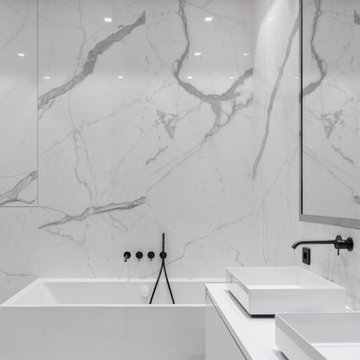
Идея дизайна: большая ванная комната в современном стиле с плоскими фасадами, белыми фасадами, угловым душем, инсталляцией, черной плиткой, керамогранитной плиткой, черными стенами, полом из керамогранита, душевой кабиной, накладной раковиной, мраморной столешницей, черным полом, душем с распашными дверями, белой столешницей, зеркалом с подсветкой, тумбой под одну раковину и подвесной тумбой
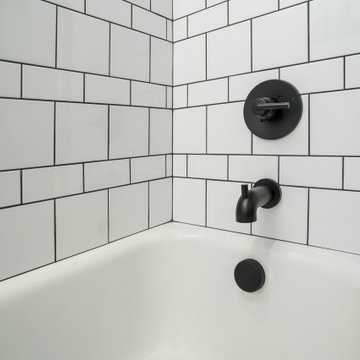
Historic Home in East Nashville gets a classic black and white makeover after the March 2020 tornado. Original door, window casings, and tub were saved. Every additional element was chosen to combine the historic nature of the home and neighborhood with the homeowner's modern style.

Remodeled Bathroom in a 1920's building. Features a walk in shower with hidden cabinetry in the wall and a washer and dryer.
Источник вдохновения для домашнего уюта: маленькая главная ванная комната в стиле неоклассика (современная классика) с фасадами с декоративным кантом, черными фасадами, раздельным унитазом, черной плиткой, мраморной плиткой, черными стенами, мраморным полом, консольной раковиной, мраморной столешницей, разноцветным полом, душем с распашными дверями, разноцветной столешницей, тумбой под одну раковину и напольной тумбой для на участке и в саду
Источник вдохновения для домашнего уюта: маленькая главная ванная комната в стиле неоклассика (современная классика) с фасадами с декоративным кантом, черными фасадами, раздельным унитазом, черной плиткой, мраморной плиткой, черными стенами, мраморным полом, консольной раковиной, мраморной столешницей, разноцветным полом, душем с распашными дверями, разноцветной столешницей, тумбой под одну раковину и напольной тумбой для на участке и в саду
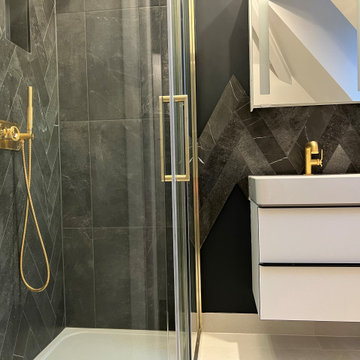
На фото: маленькая ванная комната в современном стиле с плоскими фасадами, угловым душем, черными стенами, полом из керамогранита, серым полом, тумбой под одну раковину и подвесной тумбой для на участке и в саду с
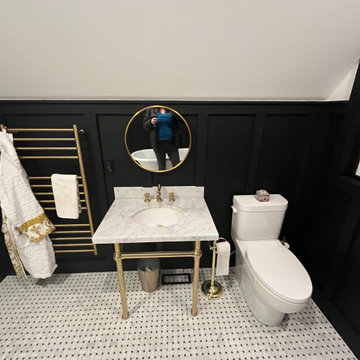
Heated towel bar with apothecary sink and black paneling on walls
На фото: маленькая ванная комната в стиле неоклассика (современная классика) с открытыми фасадами, ванной на ножках, душем без бортиков, унитазом-моноблоком, керамогранитной плиткой, черными стенами, полом из мозаичной плитки, душевой кабиной, врезной раковиной, мраморной столешницей, разноцветным полом, открытым душем, желтой столешницей, нишей, тумбой под одну раковину, напольной тумбой, сводчатым потолком и панелями на части стены для на участке и в саду с
На фото: маленькая ванная комната в стиле неоклассика (современная классика) с открытыми фасадами, ванной на ножках, душем без бортиков, унитазом-моноблоком, керамогранитной плиткой, черными стенами, полом из мозаичной плитки, душевой кабиной, врезной раковиной, мраморной столешницей, разноцветным полом, открытым душем, желтой столешницей, нишей, тумбой под одну раковину, напольной тумбой, сводчатым потолком и панелями на части стены для на участке и в саду с
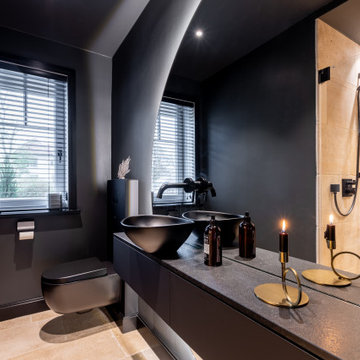
Gäste-WC mit geteiltem Rundspiegel, LED Hinterleuchtung
Источник вдохновения для домашнего уюта: маленькая ванная комната в современном стиле с плоскими фасадами, черными фасадами, душем без бортиков, унитазом-моноблоком, черной плиткой, черными стенами, полом из травертина, душевой кабиной, настольной раковиной, столешницей из искусственного камня, бежевым полом, душем с распашными дверями, черной столешницей, нишей, тумбой под одну раковину и подвесной тумбой для на участке и в саду
Источник вдохновения для домашнего уюта: маленькая ванная комната в современном стиле с плоскими фасадами, черными фасадами, душем без бортиков, унитазом-моноблоком, черной плиткой, черными стенами, полом из травертина, душевой кабиной, настольной раковиной, столешницей из искусственного камня, бежевым полом, душем с распашными дверями, черной столешницей, нишей, тумбой под одну раковину и подвесной тумбой для на участке и в саду
Санузел с черными стенами и тумбой под одну раковину – фото дизайна интерьера
8

