Санузел с черными стенами и темным паркетным полом – фото дизайна интерьера
Сортировать:
Бюджет
Сортировать:Популярное за сегодня
61 - 80 из 184 фото
1 из 3
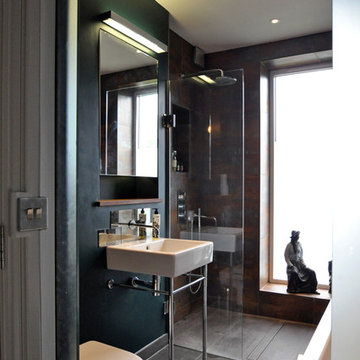
To Download the Brochure For E2 Architecture and Interiors’ Award Winning Project
The Pavilion Eco House, Blackheath
Please Paste the Link Below Into Your Browser
http://www.e2architecture.com/downloads/
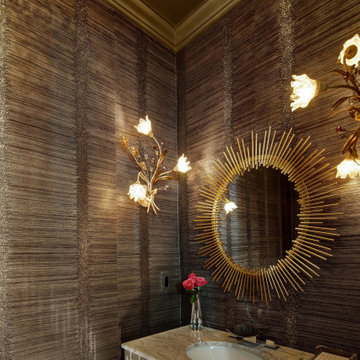
Scalamandre crystal beaded wallcovering makes this a powder room to stun your guests with the charcoal color walls and metallic silver ceiling. The vanity is mirror that reflects the beaded wallcvoering and the circular metal spiked mirror is the a compliment to the linear lines. I love the clien'ts own sconces for adramatic accent that she didn't know where to put them and I love them there!
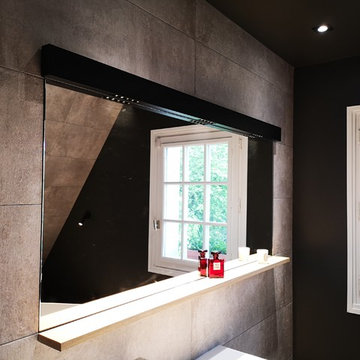
На фото: маленькая главная ванная комната в стиле лофт с плоскими фасадами, черными фасадами, отдельно стоящей ванной, открытым душем, раздельным унитазом, бежевой плиткой, черными стенами, темным паркетным полом, консольной раковиной, коричневым полом, открытым душем и белой столешницей для на участке и в саду
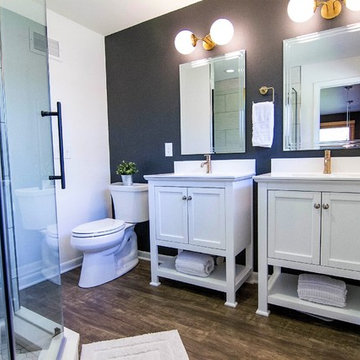
На фото: главная ванная комната среднего размера в стиле неоклассика (современная классика) с фасадами в стиле шейкер, белыми фасадами, угловым душем, раздельным унитазом, бежевой плиткой, керамогранитной плиткой, черными стенами, темным паркетным полом, врезной раковиной, столешницей из искусственного кварца, коричневым полом, душем с распашными дверями и белой столешницей
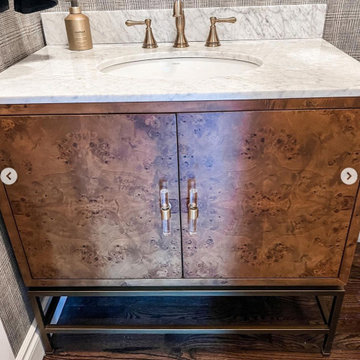
Свежая идея для дизайна: маленький туалет в стиле модернизм с плоскими фасадами, темными деревянными фасадами, унитазом-моноблоком, черными стенами, темным паркетным полом, врезной раковиной, белой столешницей, напольной тумбой и обоями на стенах для на участке и в саду - отличное фото интерьера
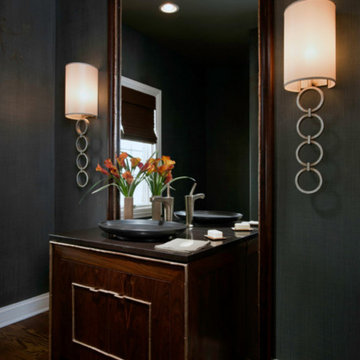
На фото: туалет среднего размера в стиле неоклассика (современная классика) с фасадами островного типа, фасадами цвета дерева среднего тона, раздельным унитазом, черными стенами, темным паркетным полом, настольной раковиной, столешницей из искусственного кварца, коричневым полом и серой столешницей с

dettaglio vasca idromassaggio
Una stanza da bagno dalle dimensioni importanti con dettaglio che la rendono davvero unica e sofisticata come la vasca da bagno, idromassaggio con cromoterapia incastonata in una teca di vetro e gres (lea ceramiche)
foto marco Curatolo
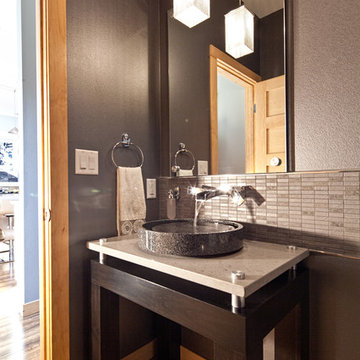
Источник вдохновения для домашнего уюта: маленькая ванная комната в современном стиле с черной плиткой, каменной плиткой, черными стенами, темным паркетным полом, настольной раковиной и столешницей из гранита для на участке и в саду
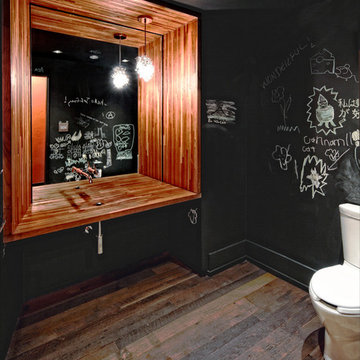
new ADA bathroom with custom butcher block sink & chalkboard paint.
Идея дизайна: ванная комната среднего размера в современном стиле с фасадами островного типа, фасадами цвета дерева среднего тона, унитазом-моноблоком, черными стенами, темным паркетным полом, душевой кабиной, монолитной раковиной, столешницей из дерева и коричневым полом
Идея дизайна: ванная комната среднего размера в современном стиле с фасадами островного типа, фасадами цвета дерева среднего тона, унитазом-моноблоком, черными стенами, темным паркетным полом, душевой кабиной, монолитной раковиной, столешницей из дерева и коричневым полом
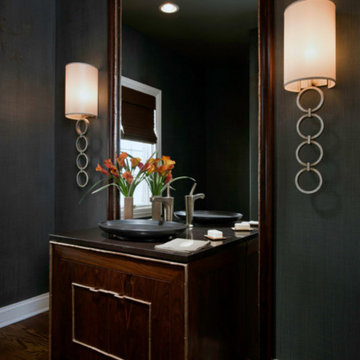
Источник вдохновения для домашнего уюта: туалет в классическом стиле с фасадами островного типа, темными деревянными фасадами, черными стенами, темным паркетным полом, настольной раковиной и столешницей из дерева
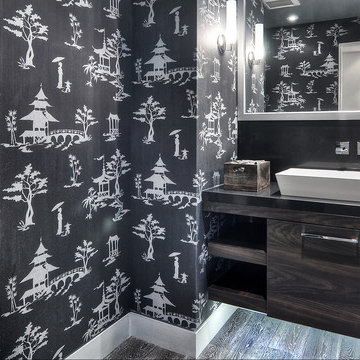
When Irvine designer, Richard Bustos’ client decided to remodel his Orange County 4,900 square foot home into a contemporary space, he immediately thought of Cantoni. His main concern though was based on the assumption that our luxurious modern furnishings came with an equally luxurious price tag. It was only after a visit to our Irvine store, where the client and Richard connected that the client realized our extensive collection of furniture and accessories was well within his reach.
“Richard was very thorough and straight forward as far as pricing,” says the client. "I became very intrigued that he was able to offer high quality products that I was looking for within my budget.”
The next phases of the project involved looking over floor plans and discussing the client’s vision as far as design. The goal was to create a comfortable, yet stylish and modern layout for the client, his wife, and their three kids. In addition to creating a cozy and contemporary space, the client wanted his home to exude a tranquil atmosphere. Drawing most of his inspiration from Houzz, (the leading online platform for home remodeling and design) the client incorporated a Zen-like ambiance through the distressed greyish brown flooring, organic bamboo wall art, and with Richard’s help, earthy wall coverings, found in both the master bedroom and bathroom.
Over the span of approximately two years, Richard helped his client accomplish his vision by selecting pieces of modern furniture that possessed the right colors, earthy tones, and textures so as to complement the home’s pre-existing features.
The first room the duo tackled was the great room, and later continued furnishing the kitchen and master bedroom. Living up to its billing, the great room not only opened up to a breathtaking view of the Newport coast, it also was one great space. Richard decided that the best option to maximize the space would be to break the room into two separate yet distinct areas for living and dining.
While exploring our online collections, the client discovered the Jasper Shag rug in a bold and vibrant green. The grassy green rug paired with the sleek Italian made Montecarlo glass dining table added just the right amount of color and texture to compliment the natural beauty of the bamboo sculpture. The client happily adds, “I’m always receiving complements on the green rug!”
Once the duo had completed the dining area, they worked on furnishing the living area, and later added pieces like the classic Renoir bed to the master bedroom and Crescent Console to the kitchen, which adds both balance and sophistication. The living room, also known as the family room was the central area where Richard’s client and his family would spend quality time. As a fellow family man, Richard understood that that meant creating an inviting space with comfortable and durable pieces of furniture that still possessed a modern flare. The client loved the look and design of the Mercer sectional. With Cantoni’s ability to customize furniture, Richard was able to special order the sectional in a fabric that was both durable and aesthetically pleasing.
Selecting the color scheme for the living room was also greatly influenced by the client’s pre-existing artwork as well as unique distressed floors. Richard recommended adding dark pieces of furniture as seen in the Mercer sectional along with the Viera area rug. He explains, “The darker colors and contrast of the rug’s material worked really well with the distressed wood floor.” Furthermore, the comfortable American Leather Recliner, which was customized in red leather not only maximized the space, but also tied in the client’s picturesque artwork beautifully. The client adds gratefully, “Richard was extremely helpful with color; He was great at seeing if I was taking it too far or not enough.”
It is apparent that Richard and his client made a great team. With the client’s passion for great design and Richard’s design expertise, together they transformed the home into a modern sanctuary. Working with this particular client was a very rewarding experience for Richard. He adds, “My client and his family were so easy and fun to work with. Their enthusiasm, focus, and involvement are what helped me bring their ideas to life. I think we created a unique environment that their entire family can enjoy for many years to come.”
https://www.cantoni.com/project/a-contemporary-sanctuary
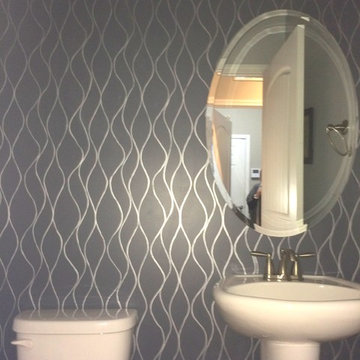
custom wavy trellis design in silver over charcoal on focal wall in powder room
На фото: маленький туалет в современном стиле с раздельным унитазом, черными стенами, темным паркетным полом и раковиной с пьедесталом для на участке и в саду с
На фото: маленький туалет в современном стиле с раздельным унитазом, черными стенами, темным паркетным полом и раковиной с пьедесталом для на участке и в саду с
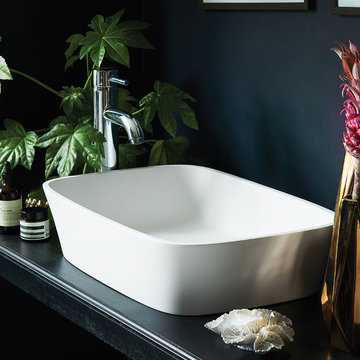
The polished design is sleek, deep and spacious and would add an understated elegance to any bathroom. An inviting basin with an understated composition, yet lots of character.
- Elements DQ Cast Stone Basin
- Max Dimensions: 555 x 120 x 355mm LxHxW
- Lifetime Guarantee
- Weight 10kg (Gross) - 9kg (Net)
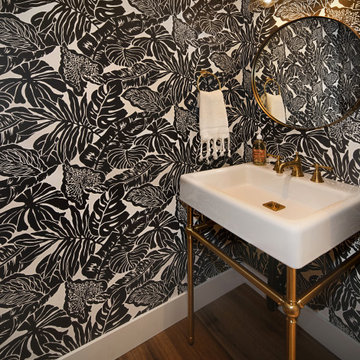
Half bath remodel with antique gold fixtures, real hardwoods, and update free standing sink. Viola!!
Идея дизайна: маленький туалет в стиле неоклассика (современная классика) с белыми фасадами, раздельным унитазом, черными стенами, темным паркетным полом, подвесной раковиной и коричневым полом для на участке и в саду
Идея дизайна: маленький туалет в стиле неоклассика (современная классика) с белыми фасадами, раздельным унитазом, черными стенами, темным паркетным полом, подвесной раковиной и коричневым полом для на участке и в саду
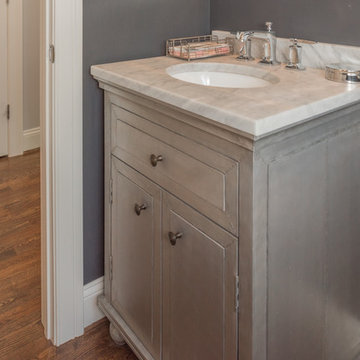
The transitional style of the interior of this remodeled shingle style home in Connecticut hits all of the right buttons for todays busy family. The sleek white and gray kitchen is the centerpiece of The open concept great room which is the perfect size for large family gatherings, but just cozy enough for a family of four to enjoy every day. The kids have their own space in addition to their small but adequate bedrooms whch have been upgraded with built ins for additional storage. The master suite is luxurious with its marble bath and vaulted ceiling with a sparkling modern light fixture and its in its own wing for additional privacy. There are 2 and a half baths in addition to the master bath, and an exercise room and family room in the finished walk out lower level.
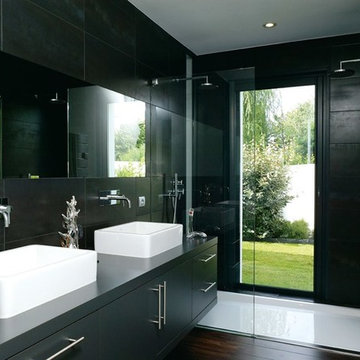
Идея дизайна: ванная комната среднего размера в стиле модернизм с черными фасадами, душем в нише, черной плиткой, черными стенами, темным паркетным полом, душевой кабиной, настольной раковиной и окном
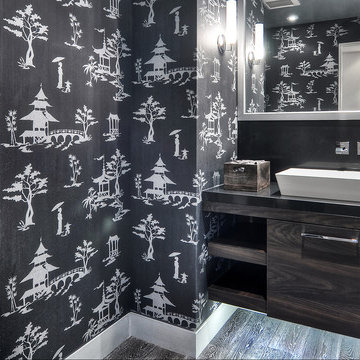
Идея дизайна: детская ванная комната среднего размера в стиле модернизм с накладной раковиной, плоскими фасадами, темными деревянными фасадами, столешницей из дерева, черными стенами и темным паркетным полом
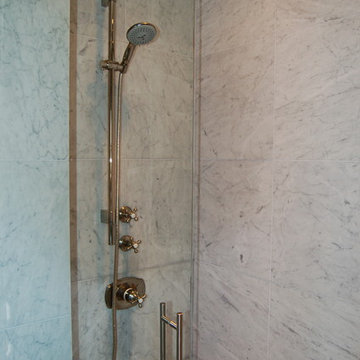
Marble shower enclosure
На фото: большая главная ванная комната в классическом стиле с открытыми фасадами, темными деревянными фасадами, раздельным унитазом, серой плиткой, белой плиткой, черными стенами, темным паркетным полом, врезной раковиной и столешницей из искусственного кварца
На фото: большая главная ванная комната в классическом стиле с открытыми фасадами, темными деревянными фасадами, раздельным унитазом, серой плиткой, белой плиткой, черными стенами, темным паркетным полом, врезной раковиной и столешницей из искусственного кварца
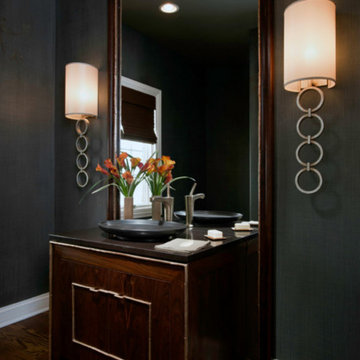
На фото: туалет среднего размера в классическом стиле с фасадами островного типа, темными деревянными фасадами, черными стенами, темным паркетным полом, настольной раковиной и коричневым полом с
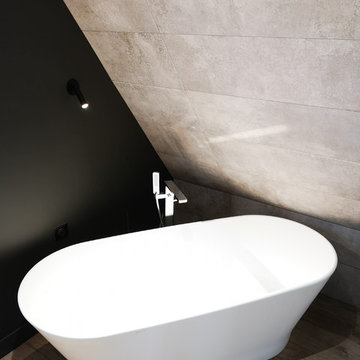
Свежая идея для дизайна: маленькая главная ванная комната в стиле лофт с отдельно стоящей ванной, открытым душем, раздельным унитазом, бежевой плиткой, черными стенами, темным паркетным полом, консольной раковиной, коричневым полом и открытым душем для на участке и в саду - отличное фото интерьера
Санузел с черными стенами и темным паркетным полом – фото дизайна интерьера
4

