Санузел с черными стенами и напольной тумбой – фото дизайна интерьера
Сортировать:
Бюджет
Сортировать:Популярное за сегодня
101 - 120 из 516 фото
1 из 3
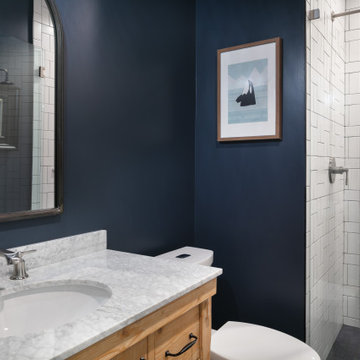
An original 1930’s English Tudor with only 2 bedrooms and 1 bath spanning about 1730 sq.ft. was purchased by a family with 2 amazing young kids, we saw the potential of this property to become a wonderful nest for the family to grow.
The plan was to reach a 2550 sq. ft. home with 4 bedroom and 4 baths spanning over 2 stories.
With continuation of the exiting architectural style of the existing home.
A large 1000sq. ft. addition was constructed at the back portion of the house to include the expended master bedroom and a second-floor guest suite with a large observation balcony overlooking the mountains of Angeles Forest.
An L shape staircase leading to the upstairs creates a moment of modern art with an all white walls and ceilings of this vaulted space act as a picture frame for a tall window facing the northern mountains almost as a live landscape painting that changes throughout the different times of day.
Tall high sloped roof created an amazing, vaulted space in the guest suite with 4 uniquely designed windows extruding out with separate gable roof above.
The downstairs bedroom boasts 9’ ceilings, extremely tall windows to enjoy the greenery of the backyard, vertical wood paneling on the walls add a warmth that is not seen very often in today’s new build.
The master bathroom has a showcase 42sq. walk-in shower with its own private south facing window to illuminate the space with natural morning light. A larger format wood siding was using for the vanity backsplash wall and a private water closet for privacy.
In the interior reconfiguration and remodel portion of the project the area serving as a family room was transformed to an additional bedroom with a private bath, a laundry room and hallway.
The old bathroom was divided with a wall and a pocket door into a powder room the leads to a tub room.
The biggest change was the kitchen area, as befitting to the 1930’s the dining room, kitchen, utility room and laundry room were all compartmentalized and enclosed.
We eliminated all these partitions and walls to create a large open kitchen area that is completely open to the vaulted dining room. This way the natural light the washes the kitchen in the morning and the rays of sun that hit the dining room in the afternoon can be shared by the two areas.
The opening to the living room remained only at 8’ to keep a division of space.

Monk's designed and totally remodeled a full bathroom for the Mansion in May fundraiser in New Vernon, New Jersey. An outdated black and brown bath was transformed. We designed a fully tiled shower alcove, a free-standing tub, and double vanity. We added picture-frame wainscoting to the lower walls and painted the upper walls a deep gray.
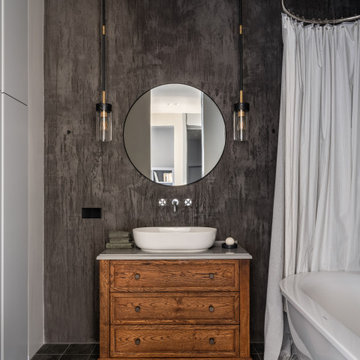
Тумба под раковину и шкаф - столярное производство "Не просто мебель", сантехника Duravit, светильник Visual Comfort.
На фото: большая главная ванная комната со стиральной машиной в современном стиле с фасадами с утопленной филенкой, фасадами цвета дерева среднего тона, отдельно стоящей ванной, душем над ванной, инсталляцией, серой плиткой, керамической плиткой, черными стенами, полом из керамогранита, накладной раковиной, столешницей из искусственного кварца, черным полом, шторкой для ванной, серой столешницей, тумбой под одну раковину и напольной тумбой с
На фото: большая главная ванная комната со стиральной машиной в современном стиле с фасадами с утопленной филенкой, фасадами цвета дерева среднего тона, отдельно стоящей ванной, душем над ванной, инсталляцией, серой плиткой, керамической плиткой, черными стенами, полом из керамогранита, накладной раковиной, столешницей из искусственного кварца, черным полом, шторкой для ванной, серой столешницей, тумбой под одну раковину и напольной тумбой с
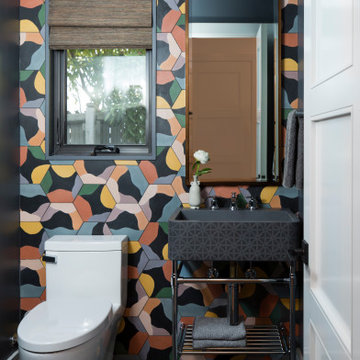
This bold eclectic powder room features a wall of bright colorful and geometric encaustic cement tile. The black plank porcelain floor grounds the space. A cement console sink with chrome sink legs compliments the feature wall. An angular mid-century style brass wall light provides accent light over the brone-framed mirror. A natural woven shade provides soft texture and privacy.
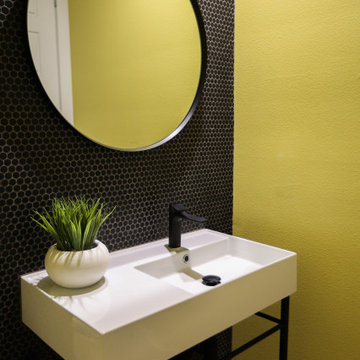
Modern powder room
Источник вдохновения для домашнего уюта: маленький туалет в стиле модернизм с плоскими фасадами, белыми фасадами, раздельным унитазом, черной плиткой, керамогранитной плиткой, черными стенами, полом из керамогранита, раковиной с пьедесталом, столешницей из искусственного кварца, коричневым полом, белой столешницей и напольной тумбой для на участке и в саду
Источник вдохновения для домашнего уюта: маленький туалет в стиле модернизм с плоскими фасадами, белыми фасадами, раздельным унитазом, черной плиткой, керамогранитной плиткой, черными стенами, полом из керамогранита, раковиной с пьедесталом, столешницей из искусственного кварца, коричневым полом, белой столешницей и напольной тумбой для на участке и в саду
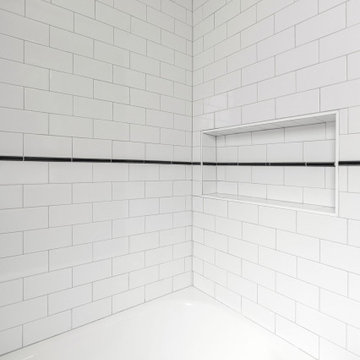
Black & White Bathroom remodel in Seattle by DHC
History meets modern - with that in mind we have created a space that not only blend well with this home age and it is personalty, we also created a timeless bathroom design that our clients love! We are here to bring your vision to reality and our design team is dedicated to create the right style for your very own personal preferences - contact us today for a free consultation! dhseattle.com
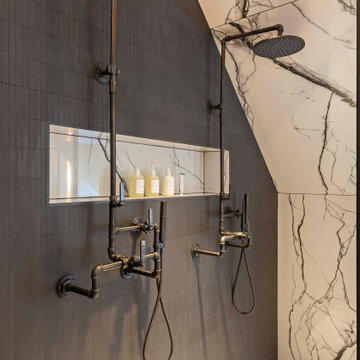
Идея дизайна: главная ванная комната среднего размера в стиле лофт с черными фасадами, накладной ванной, черной плиткой, плиткой мозаикой, черными стенами, темным паркетным полом, врезной раковиной, черным полом, белой столешницей, тумбой под одну раковину и напольной тумбой

Remodeled Bathroom in a 1920's building. Features a walk in shower with hidden cabinetry in the wall and a washer and dryer.
Стильный дизайн: маленькая главная ванная комната в стиле неоклассика (современная классика) с фасадами с декоративным кантом, черными фасадами, раздельным унитазом, черной плиткой, мраморной плиткой, черными стенами, мраморным полом, консольной раковиной, мраморной столешницей, разноцветным полом, душем с распашными дверями, разноцветной столешницей, тумбой под одну раковину и напольной тумбой для на участке и в саду - последний тренд
Стильный дизайн: маленькая главная ванная комната в стиле неоклассика (современная классика) с фасадами с декоративным кантом, черными фасадами, раздельным унитазом, черной плиткой, мраморной плиткой, черными стенами, мраморным полом, консольной раковиной, мраморной столешницей, разноцветным полом, душем с распашными дверями, разноцветной столешницей, тумбой под одну раковину и напольной тумбой для на участке и в саду - последний тренд
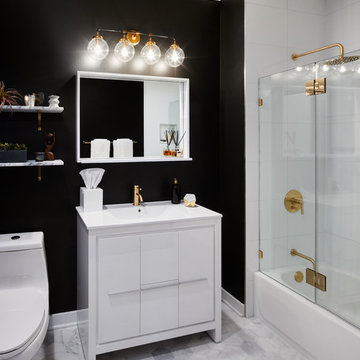
Dustin Halleck
Стильный дизайн: главная ванная комната среднего размера в стиле модернизм с белыми фасадами, ванной в нише, душем над ванной, унитазом-моноблоком, белой плиткой, черными стенами, мраморным полом, врезной раковиной, белым полом, душем с распашными дверями, белой столешницей, тумбой под одну раковину и напольной тумбой - последний тренд
Стильный дизайн: главная ванная комната среднего размера в стиле модернизм с белыми фасадами, ванной в нише, душем над ванной, унитазом-моноблоком, белой плиткой, черными стенами, мраморным полом, врезной раковиной, белым полом, душем с распашными дверями, белой столешницей, тумбой под одну раковину и напольной тумбой - последний тренд
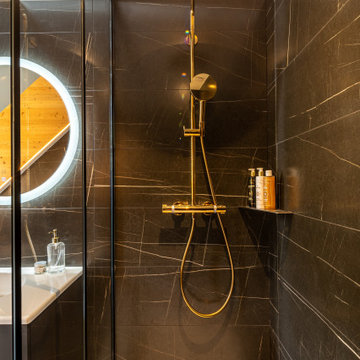
На фото: детская ванная комната среднего размера в скандинавском стиле с плоскими фасадами, черными фасадами, душем без бортиков, черной плиткой, керамической плиткой, черными стенами, полом из керамической плитки, консольной раковиной, столешницей из искусственного камня, серым полом, белой столешницей, тумбой под одну раковину и напольной тумбой

Пример оригинального дизайна: большая главная ванная комната в стиле модернизм с черной плиткой, тумбой под две раковины, отдельно стоящей ванной, душевой комнатой, открытым душем, плоскими фасадами, напольной тумбой, фасадами цвета дерева среднего тона, унитазом-моноблоком, керамогранитной плиткой, черными стенами, полом из керамогранита, накладной раковиной, столешницей из кварцита, серым полом, черной столешницей и сводчатым потолком
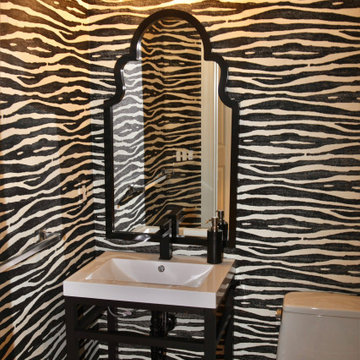
На фото: маленький туалет в современном стиле с открытыми фасадами, черными фасадами, унитазом-моноблоком, черными стенами, полом из керамической плитки, консольной раковиной, столешницей из искусственного камня, коричневым полом, белой столешницей, напольной тумбой, многоуровневым потолком и обоями на стенах для на участке и в саду
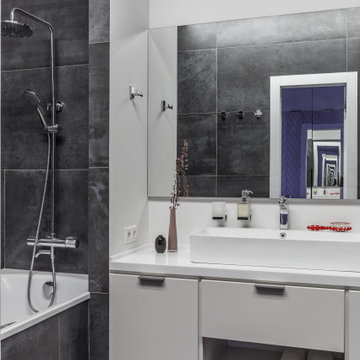
Стильный дизайн: главная ванная комната среднего размера в современном стиле с плоскими фасадами, белыми фасадами, полновстраиваемой ванной, инсталляцией, черной плиткой, керамогранитной плиткой, черными стенами, полом из керамогранита, накладной раковиной, столешницей из искусственного камня, белой столешницей, тумбой под одну раковину и напольной тумбой - последний тренд
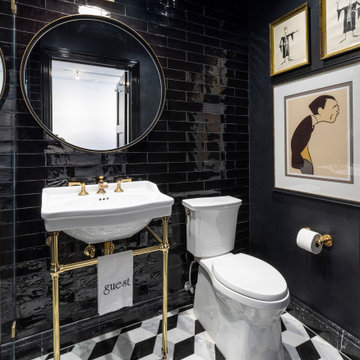
Black, white, and gold create a dramatic guest bath! Geometric square floor tile adds another dimension to this bathroom design. One of our favorite details to do in a bathroom is the hardware and plumbing. Gold highlights rather than hide the plumbing.
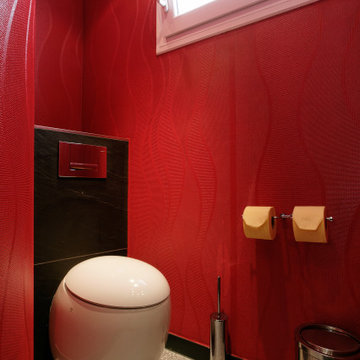
Dixi Clo auf andere Art... eben von der Tegernseer Badmanufaktur. Eine mobiler Toilettencontainer der besonderen Art, für Luxus-Events. Ausgestattet mit 4 Urinalen, 1 Herren und 4 Damen Toiletten. Fussbodenheizung, Heizung, Warmwasser, Elektronische Spülung allinClusive. Video, TV, Sound, es kann sogar ein Live TV-Signal z.B. für Sportübertragungen kann eingespeist werden. Die Superlative für Illustere Events. Ein paar Persönlichkeiten die da schon drauf waren. z.B. Barak Obama, Metallica, Stones, Angela Merkel, der Pabst, Königin Beatrice, Uli Hoenes, Scheich von Brunai, Trump, Eisi Gulp, Prinz Charles, Königin von Dänemark, Stefan Necker ... und eigentlich alles was sonst noch Rang und Namen hat
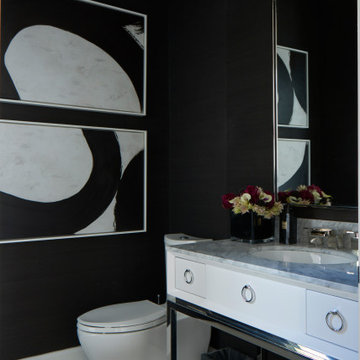
Источник вдохновения для домашнего уюта: ванная комната среднего размера в современном стиле с плоскими фасадами, белыми фасадами, унитазом-моноблоком, черными стенами, врезной раковиной, мраморной столешницей, белым полом, серой столешницей, тумбой под одну раковину и напольной тумбой

Scalamandre crystal beaded wallcovering makes this a powder room to stun your guests with the charcoal color walls and metallic silver ceiling. The vanity is mirror that reflects the beaded wallcvoering and the circular metal spiked mirror is the a compliment to the linear lines. I love the clien'ts own sconces for adramatic accent that she didn't know where to put them and I love them there!
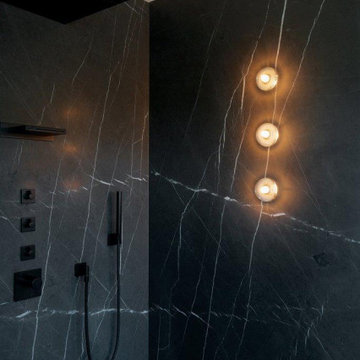
Ein Zuhause, das die Ruhe seiner Umgebung, direkt am Fluss, umgeben von Natur, widerspiegelt. In Zusammenarbeit mit Volker Röhricht Ingenieur Architekt (Architekt), Steinert & Bitterling (Innenarchitektur) und Anke Augsburg Licht (Lichtplanung) realisierte RUBY dieses Projekt.
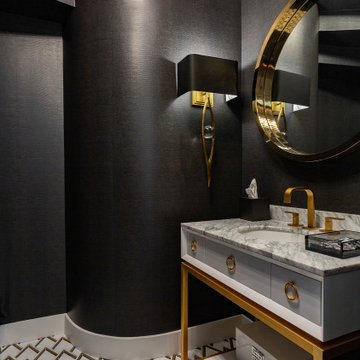
На фото: туалет с плоскими фасадами, серыми фасадами, черными стенами, врезной раковиной, разноцветным полом, серой столешницей и напольной тумбой
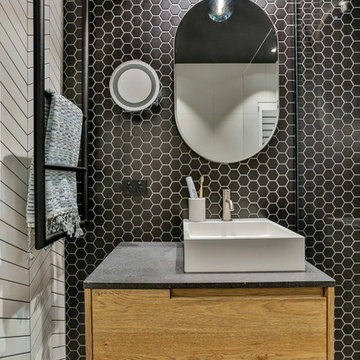
Ensuite bathroom designed by Natalie Du Bois
Photo by Jamie Cobel
Источник вдохновения для домашнего уюта: маленькая главная ванная комната в стиле модернизм с фасадами островного типа, фасадами цвета дерева среднего тона, душем без бортиков, инсталляцией, черно-белой плиткой, керамогранитной плиткой, черными стенами, полом из керамогранита, настольной раковиной, столешницей из искусственного кварца, серым полом, открытым душем, серой столешницей, тумбой под одну раковину и напольной тумбой для на участке и в саду
Источник вдохновения для домашнего уюта: маленькая главная ванная комната в стиле модернизм с фасадами островного типа, фасадами цвета дерева среднего тона, душем без бортиков, инсталляцией, черно-белой плиткой, керамогранитной плиткой, черными стенами, полом из керамогранита, настольной раковиной, столешницей из искусственного кварца, серым полом, открытым душем, серой столешницей, тумбой под одну раковину и напольной тумбой для на участке и в саду
Санузел с черными стенами и напольной тумбой – фото дизайна интерьера
6

