Санузел с черными стенами и белой столешницей – фото дизайна интерьера
Сортировать:
Бюджет
Сортировать:Популярное за сегодня
141 - 160 из 1 476 фото
1 из 3
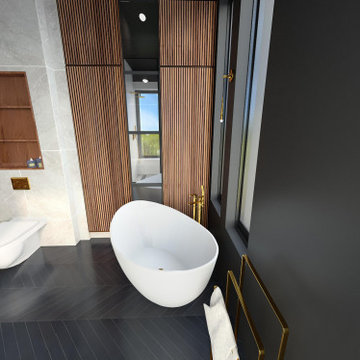
Luxurious bathroom with beautiful view.
Пример оригинального дизайна: большая главная ванная комната со стиральной машиной в восточном стиле с фасадами с филенкой типа жалюзи, фасадами цвета дерева среднего тона, отдельно стоящей ванной, душем в нише, инсталляцией, серой плиткой, цементной плиткой, черными стенами, полом из керамической плитки, монолитной раковиной, столешницей из искусственного кварца, черным полом, душем с распашными дверями, белой столешницей, тумбой под одну раковину и подвесной тумбой
Пример оригинального дизайна: большая главная ванная комната со стиральной машиной в восточном стиле с фасадами с филенкой типа жалюзи, фасадами цвета дерева среднего тона, отдельно стоящей ванной, душем в нише, инсталляцией, серой плиткой, цементной плиткой, черными стенами, полом из керамической плитки, монолитной раковиной, столешницей из искусственного кварца, черным полом, душем с распашными дверями, белой столешницей, тумбой под одну раковину и подвесной тумбой
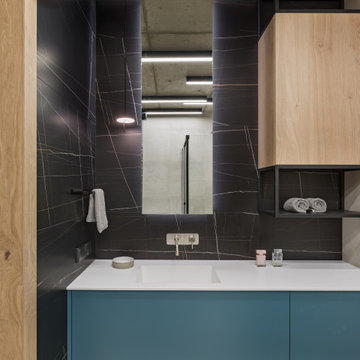
На фото: ванная комната среднего размера, в белых тонах с отделкой деревом: освещение в стиле лофт с плоскими фасадами, синими фасадами, угловым душем, черно-белой плиткой, керамической плиткой, черными стенами, полом из керамической плитки, душевой кабиной, монолитной раковиной, столешницей из искусственного камня, серым полом, душем с раздвижными дверями, белой столешницей, тумбой под одну раковину и подвесной тумбой

Modern Powder Room Charcoal Black Vanity Sink Black Tile Backsplash, wood flat panels design By Darash
На фото: большой туалет в стиле модернизм с плоскими фасадами, унитазом-моноблоком, полом из керамогранита, белой столешницей, подвесной тумбой, многоуровневым потолком, панелями на части стены, черными фасадами, черной плиткой, керамической плиткой, черными стенами, монолитной раковиной, столешницей из бетона и коричневым полом
На фото: большой туалет в стиле модернизм с плоскими фасадами, унитазом-моноблоком, полом из керамогранита, белой столешницей, подвесной тумбой, многоуровневым потолком, панелями на части стены, черными фасадами, черной плиткой, керамической плиткой, черными стенами, монолитной раковиной, столешницей из бетона и коричневым полом
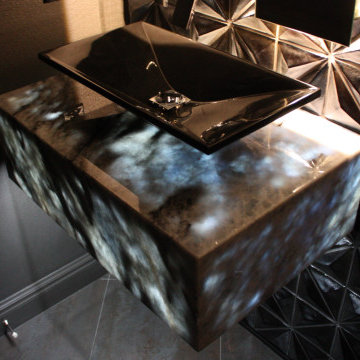
Powder bath remodel in Downtown Sarasota condo.
Источник вдохновения для домашнего уюта: маленький туалет в стиле модернизм с черными фасадами, унитазом-моноблоком, черной плиткой, черными стенами, настольной раковиной, белой столешницей и подвесной тумбой для на участке и в саду
Источник вдохновения для домашнего уюта: маленький туалет в стиле модернизм с черными фасадами, унитазом-моноблоком, черной плиткой, черными стенами, настольной раковиной, белой столешницей и подвесной тумбой для на участке и в саду
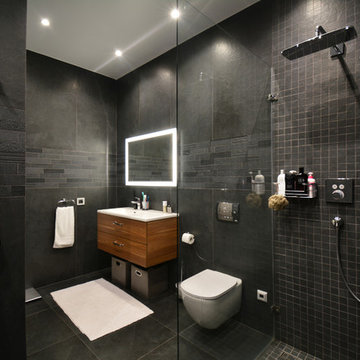
Стильный дизайн: большая ванная комната в современном стиле с плоскими фасадами, фасадами цвета дерева среднего тона, ванной в нише, душем без бортиков, инсталляцией, черной плиткой, керамогранитной плиткой, черными стенами, полом из керамогранита, душевой кабиной, врезной раковиной, столешницей из искусственного камня, черным полом, открытым душем и белой столешницей - последний тренд
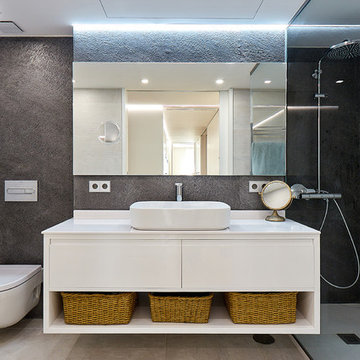
Свежая идея для дизайна: ванная комната в современном стиле с белыми фасадами, душем без бортиков, серой плиткой, черными стенами, душевой кабиной, настольной раковиной и белой столешницей - отличное фото интерьера
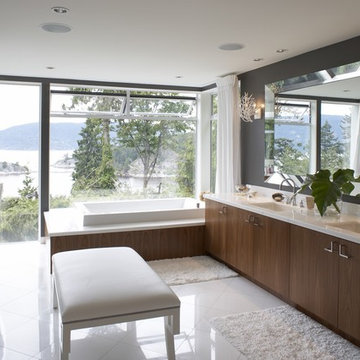
Пример оригинального дизайна: ванная комната в стиле модернизм с врезной раковиной, плоскими фасадами, темными деревянными фасадами, накладной ванной, черными стенами и белой столешницей
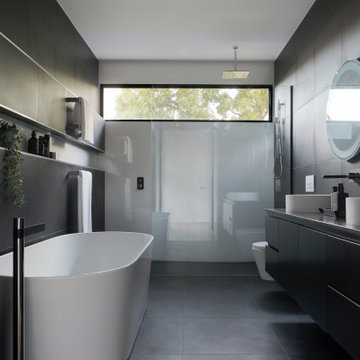
На фото: ванная комната среднего размера в стиле модернизм с черными фасадами, отдельно стоящей ванной, черными стенами, душевой кабиной, настольной раковиной, белой столешницей и тумбой под две раковины с
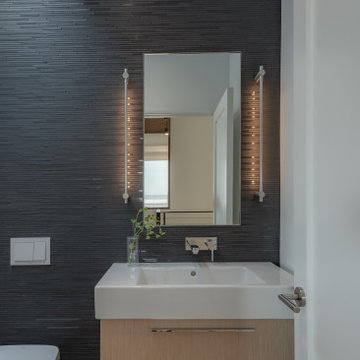
Powder room view.
Источник вдохновения для домашнего уюта: туалет среднего размера в современном стиле с плоскими фасадами, светлыми деревянными фасадами, инсталляцией, черной плиткой, черными стенами, монолитной раковиной, столешницей из искусственного камня, бежевым полом, белой столешницей, светлым паркетным полом и плиткой мозаикой
Источник вдохновения для домашнего уюта: туалет среднего размера в современном стиле с плоскими фасадами, светлыми деревянными фасадами, инсталляцией, черной плиткой, черными стенами, монолитной раковиной, столешницей из искусственного камня, бежевым полом, белой столешницей, светлым паркетным полом и плиткой мозаикой
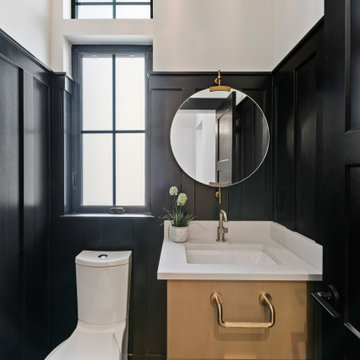
This Woodland Style home is a beautiful combination of rustic charm and modern flare. The Three bedroom, 3 and 1/2 bath home provides an abundance of natural light in every room. The home design offers a central courtyard adjoining the main living space with the primary bedroom. The master bath with its tiled shower and walk in closet provide the homeowner with much needed space without compromising the beautiful style of the overall home.
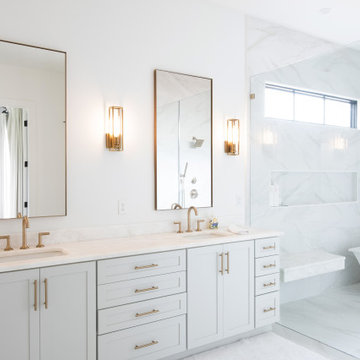
На фото: большая главная, серо-белая ванная комната в стиле неоклассика (современная классика) с фасадами в стиле шейкер, отдельно стоящей ванной, душевой комнатой, белой плиткой, черными стенами, врезной раковиной, столешницей из кварцита, белым полом, душем с распашными дверями, белой столешницей, встроенной тумбой, серыми фасадами, плиткой из листового камня, полом из керамогранита, сиденьем для душа и тумбой под две раковины
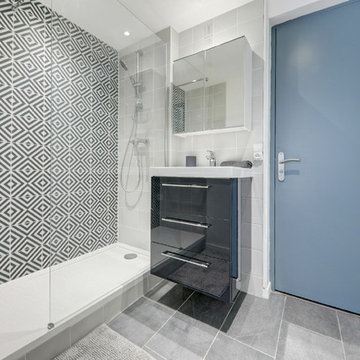
Philippe Evezard
На фото: маленькая ванная комната в современном стиле с плоскими фасадами, черными фасадами, открытым душем, серой плиткой, керамической плиткой, черными стенами, полом из керамической плитки, душевой кабиной, настольной раковиной, столешницей из известняка, серым полом, открытым душем и белой столешницей для на участке и в саду с
На фото: маленькая ванная комната в современном стиле с плоскими фасадами, черными фасадами, открытым душем, серой плиткой, керамической плиткой, черными стенами, полом из керамической плитки, душевой кабиной, настольной раковиной, столешницей из известняка, серым полом, открытым душем и белой столешницей для на участке и в саду с
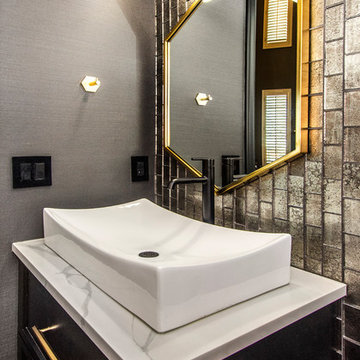
Our clients came to us wanting to update and open up their kitchen, breakfast nook, wet bar, and den. They wanted a cleaner look without clutter but didn’t want to go with an all-white kitchen, fearing it’s too trendy. Their kitchen was not utilized well and was not aesthetically appealing; it was very ornate and dark. The cooktop was too far back in the kitchen towards the butler’s pantry, making it awkward when cooking, so they knew they wanted that moved. The rest was left up to our designer to overcome these obstacles and give them their dream kitchen.
We gutted the kitchen cabinets, including the built-in china cabinet and all finishes. The pony wall that once separated the kitchen from the den (and also housed the sink, dishwasher, and ice maker) was removed, and those appliances were relocated to the new large island, which had a ton of storage and a 15” overhang for bar seating. Beautiful aged brass Quebec 6-light pendants were hung above the island.
All cabinets were replaced and drawers were designed to maximize storage. The Eclipse “Greensboro” cabinetry was painted gray with satin brass Emtek Mod Hex “Urban Modern” pulls. A large banquet seating area was added where the stand-alone kitchen table once sat. The main wall was covered with 20x20 white Golwoo tile. The backsplash in the kitchen and the banquette accent tile was a contemporary coordinating Tempesta Neve polished Wheaton mosaic marble.
In the wet bar, they wanted to completely gut and replace everything! The overhang was useless and it was closed off with a large bar that they wanted to be opened up, so we leveled out the ceilings and filled in the original doorway into the bar in order for the flow into the kitchen and living room more natural. We gutted all cabinets, plumbing, appliances, light fixtures, and the pass-through pony wall. A beautiful backsplash was installed using Nova Hex Graphite ceramic mosaic 5x5 tile. A 15” overhang was added at the counter for bar seating.
In the den, they hated the brick fireplace and wanted a less rustic look. The original mantel was very bulky and dark, whereas they preferred a more rectangular firebox opening, if possible. We removed the fireplace and surrounding hearth, brick, and trim, as well as the built-in cabinets. The new fireplace was flush with the wall and surrounded with Tempesta Neve Polished Marble 8x20 installed in a Herringbone pattern. The TV was hung above the fireplace and floating shelves were added to the surrounding walls for photographs and artwork.
They wanted to completely gut and replace everything in the powder bath, so we started by adding blocking in the wall for the new floating cabinet and a white vessel sink. Black Boardwalk Charcoal Hex Porcelain mosaic 2x2 tile was used on the bathroom floor; coordinating with a contemporary “Cleopatra Silver Amalfi” black glass 2x4 mosaic wall tile. Two Schoolhouse Electric “Isaac” short arm brass sconces were added above the aged brass metal framed hexagon mirror. The countertops used in here, as well as the kitchen and bar, were Elements quartz “White Lightning.” We refinished all existing wood floors downstairs with hand scraped with the grain. Our clients absolutely love their new space with its ease of organization and functionality.
Design/Remodel by Hatfield Builders & Remodelers | Photography by Versatile Imaging
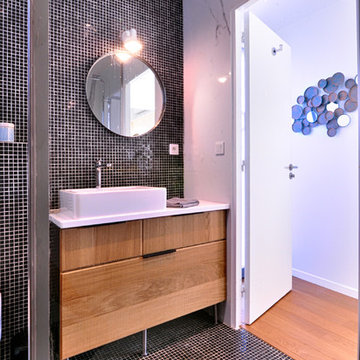
Источник вдохновения для домашнего уюта: маленькая ванная комната в стиле модернизм с светлыми деревянными фасадами, открытым душем, черной плиткой, керамической плиткой, черными стенами, полом из керамической плитки, врезной раковиной, черным полом, открытым душем и белой столешницей для на участке и в саду

Beautiful honey comb shower wall tile, and brushed nickel fixtures.
Стильный дизайн: ванная комната в стиле модернизм с плоскими фасадами, белыми фасадами, душем в нише, белой плиткой, мраморной плиткой, черными стенами, мраморным полом, настольной раковиной, мраморной столешницей, черным полом, душем с распашными дверями и белой столешницей - последний тренд
Стильный дизайн: ванная комната в стиле модернизм с плоскими фасадами, белыми фасадами, душем в нише, белой плиткой, мраморной плиткой, черными стенами, мраморным полом, настольной раковиной, мраморной столешницей, черным полом, душем с распашными дверями и белой столешницей - последний тренд

Camden Grace LLC
Идея дизайна: ванная комната среднего размера в стиле модернизм с плоскими фасадами, белыми фасадами, открытым душем, унитазом-моноблоком, белой плиткой, плиткой кабанчик, черными стенами, полом из керамической плитки, монолитной раковиной, столешницей из искусственного камня, черным полом, открытым душем, белой столешницей и душевой кабиной
Идея дизайна: ванная комната среднего размера в стиле модернизм с плоскими фасадами, белыми фасадами, открытым душем, унитазом-моноблоком, белой плиткой, плиткой кабанчик, черными стенами, полом из керамической плитки, монолитной раковиной, столешницей из искусственного камня, черным полом, открытым душем, белой столешницей и душевой кабиной

На фото: туалет в стиле неоклассика (современная классика) с белыми фасадами, черно-белой плиткой, черными стенами, полом из керамогранита, столешницей из искусственного кварца, черным полом, белой столешницей, напольной тумбой, кессонным потолком и обоями на стенах с
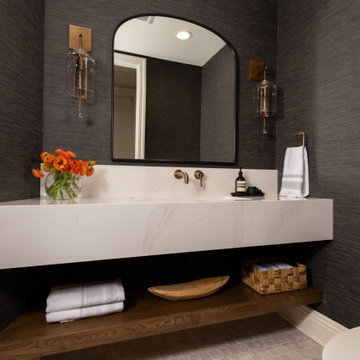
This powder bathroom features a gorgeous moody design with a quartz countertop and a floating shelf under the vanity for showing off decoration and storage.

We took a tiny outdated bathroom and doubled the width of it by taking the unused dormers on both sides that were just dead space. We completely updated it with contrasting herringbone tile and gave it a modern masculine and timeless vibe. This bathroom features a custom solid walnut cabinet designed by Buck Wimberly.

Источник вдохновения для домашнего уюта: туалет в стиле неоклассика (современная классика) с фасадами в стиле шейкер, светлыми деревянными фасадами, раздельным унитазом, черными стенами, полом из мозаичной плитки, врезной раковиной, белым полом, белой столешницей, встроенной тумбой и стенами из вагонки
Санузел с черными стенами и белой столешницей – фото дизайна интерьера
8

