Санузел с черными фасадами и светлым паркетным полом – фото дизайна интерьера
Сортировать:
Бюджет
Сортировать:Популярное за сегодня
221 - 240 из 656 фото
1 из 3
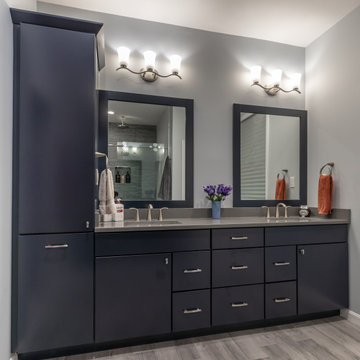
This beautiful Vienna, VA needed a two-story addition on the existing home frame.
Our expert team designed and built this major project with many new features.
This remodel project includes three bedrooms, staircase, two full bathrooms, and closets including two walk-in closets. Plenty of storage space is included in each vanity along with plenty of lighting using sconce lights.
Three carpeted bedrooms with corresponding closets. Master bedroom with his and hers walk-in closets, master bathroom with double vanity and standing shower and separate toilet room. Bathrooms includes hardwood flooring. Shared bathroom includes double vanity.
New second floor includes carpet throughout second floor and staircase.
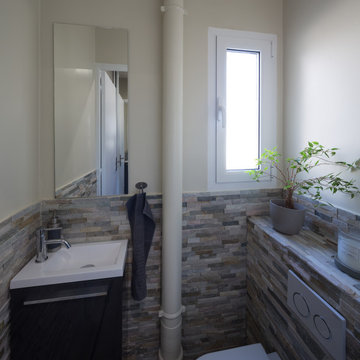
WC - Ambiance très nature pour le WC invités du RDC © Hugo Hébrard
На фото: туалет среднего размера в современном стиле с плоскими фасадами, черными фасадами, инсталляцией, бежевой плиткой, каменной плиткой, бежевыми стенами, светлым паркетным полом, консольной раковиной, столешницей из искусственного камня, белой столешницей, подвесной тумбой и кирпичными стенами с
На фото: туалет среднего размера в современном стиле с плоскими фасадами, черными фасадами, инсталляцией, бежевой плиткой, каменной плиткой, бежевыми стенами, светлым паркетным полом, консольной раковиной, столешницей из искусственного камня, белой столешницей, подвесной тумбой и кирпичными стенами с
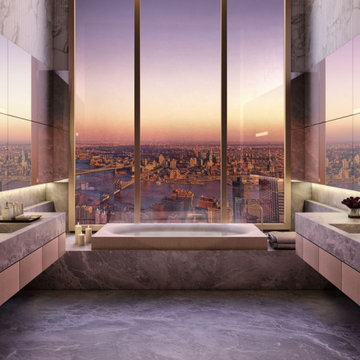
At 66 stories and nearly 800 feet tall, Architect Sir David Adjaye’s first New York City high-rise tower is an important contribution to the New York City skyline. 130 William’s hand-cast concrete facade creates a striking form against the cityscape of Lower Manhattan.
Open-plan kitchens are characterized by custom Pedini Italian millwork and cabinetry, state-of-the-art Gaggenau appliances and cantilevered marble countertops.
Elegant Salvatori Italian marble highlights residence bathrooms featuring spacious walk-in showers, soaking tubs, custom Pedini Italian vanities, and illuminated medicine cabinets.
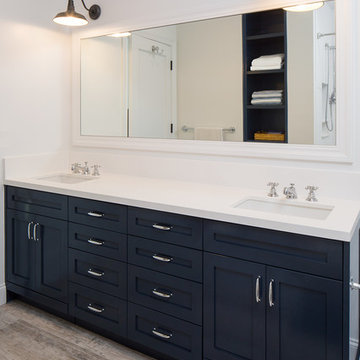
YD Construction and Development
На фото: маленькая детская ванная комната в классическом стиле с фасадами в стиле шейкер, черными фасадами, белой плиткой, керамогранитной плиткой, белыми стенами, светлым паркетным полом, врезной раковиной и мраморной столешницей для на участке и в саду
На фото: маленькая детская ванная комната в классическом стиле с фасадами в стиле шейкер, черными фасадами, белой плиткой, керамогранитной плиткой, белыми стенами, светлым паркетным полом, врезной раковиной и мраморной столешницей для на участке и в саду
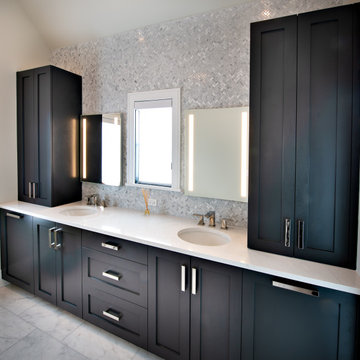
This new construction home tells a story through it’s clean lines and alluring details. Our clients, a young family moving from the city, wanted to create a timeless home for years to come. Working closely with the builder and our team, their dream home came to life. Key elements include the large island, black accents, tile design and eye-catching fixtures throughout. This project will always be one of our favorites.
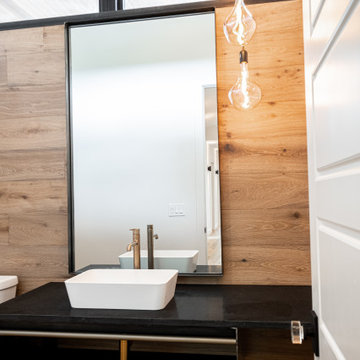
На фото: туалет в стиле модернизм с открытыми фасадами, черными фасадами, светлым паркетным полом, столешницей из кварцита, черной столешницей и подвесной тумбой
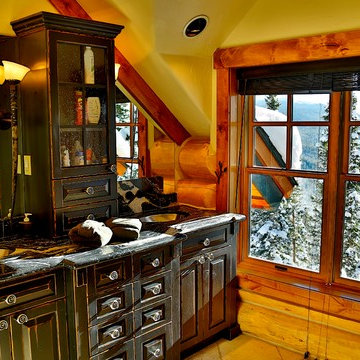
Spencer Thomas
Стильный дизайн: большая главная ванная комната в стиле рустика с врезной раковиной, фасадами с утопленной филенкой, черными фасадами, столешницей из гранита, бежевыми стенами и светлым паркетным полом - последний тренд
Стильный дизайн: большая главная ванная комната в стиле рустика с врезной раковиной, фасадами с утопленной филенкой, черными фасадами, столешницей из гранита, бежевыми стенами и светлым паркетным полом - последний тренд
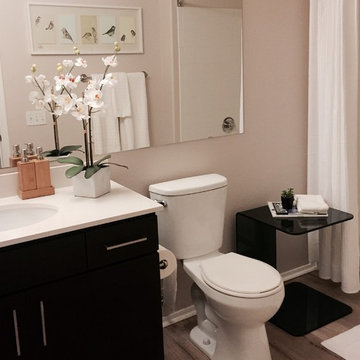
Christine M. Mettler
Идея дизайна: маленькая ванная комната в современном стиле с плоскими фасадами, черными фасадами, душем в нише, раздельным унитазом, белыми стенами, светлым паркетным полом, душевой кабиной, врезной раковиной, столешницей из искусственного кварца, бежевым полом, шторкой для ванной и белой столешницей для на участке и в саду
Идея дизайна: маленькая ванная комната в современном стиле с плоскими фасадами, черными фасадами, душем в нише, раздельным унитазом, белыми стенами, светлым паркетным полом, душевой кабиной, врезной раковиной, столешницей из искусственного кварца, бежевым полом, шторкой для ванной и белой столешницей для на участке и в саду
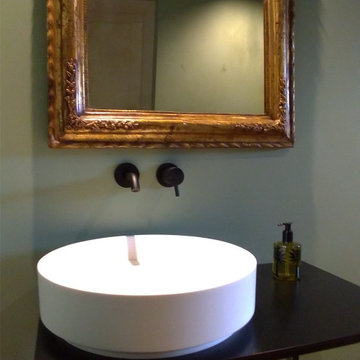
Идея дизайна: маленький туалет в стиле фьюжн с черными фасадами, инсталляцией, зелеными стенами, светлым паркетным полом, настольной раковиной, коричневым полом, черной столешницей, напольной тумбой и многоуровневым потолком для на участке и в саду
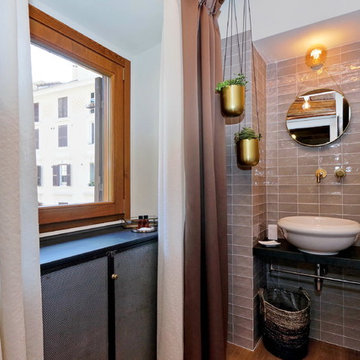
Идея дизайна: туалет среднего размера в стиле ретро с плоскими фасадами, черными фасадами, раздельным унитазом, серой плиткой, керамической плиткой, белыми стенами, светлым паркетным полом, настольной раковиной и черной столешницей
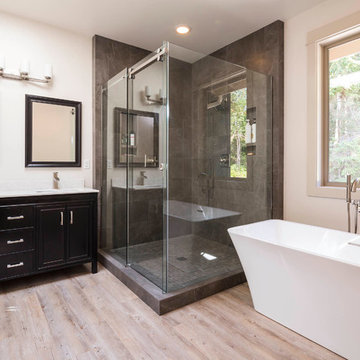
На фото: главная ванная комната среднего размера в классическом стиле с фасадами с утопленной филенкой, черными фасадами, отдельно стоящей ванной, угловым душем, серой плиткой, керамической плиткой, бежевыми стенами, светлым паркетным полом, врезной раковиной, столешницей из искусственного камня, бежевым полом и душем с распашными дверями с

In this transitional farmhouse in West Chester, PA, we renovated the kitchen and family room, and installed new flooring and custom millwork throughout the entire first floor. This chic tuxedo kitchen has white cabinetry, white quartz counters, a black island, soft gold/honed gold pulls and a French door wall oven. The family room’s built in shelving provides extra storage. The shiplap accent wall creates a focal point around the white Carrera marble surround fireplace. The first floor features 8-in reclaimed white oak flooring (which matches the open shelving in the kitchen!) that ties the main living areas together.
Rudloff Custom Builders has won Best of Houzz for Customer Service in 2014, 2015 2016 and 2017. We also were voted Best of Design in 2016, 2017 and 2018, which only 2% of professionals receive. Rudloff Custom Builders has been featured on Houzz in their Kitchen of the Week, What to Know About Using Reclaimed Wood in the Kitchen as well as included in their Bathroom WorkBook article. We are a full service, certified remodeling company that covers all of the Philadelphia suburban area. This business, like most others, developed from a friendship of young entrepreneurs who wanted to make a difference in their clients’ lives, one household at a time. This relationship between partners is much more than a friendship. Edward and Stephen Rudloff are brothers who have renovated and built custom homes together paying close attention to detail. They are carpenters by trade and understand concept and execution. Rudloff Custom Builders will provide services for you with the highest level of professionalism, quality, detail, punctuality and craftsmanship, every step of the way along our journey together.
Specializing in residential construction allows us to connect with our clients early in the design phase to ensure that every detail is captured as you imagined. One stop shopping is essentially what you will receive with Rudloff Custom Builders from design of your project to the construction of your dreams, executed by on-site project managers and skilled craftsmen. Our concept: envision our client’s ideas and make them a reality. Our mission: CREATING LIFETIME RELATIONSHIPS BUILT ON TRUST AND INTEGRITY.
Photo Credit: JMB Photoworks
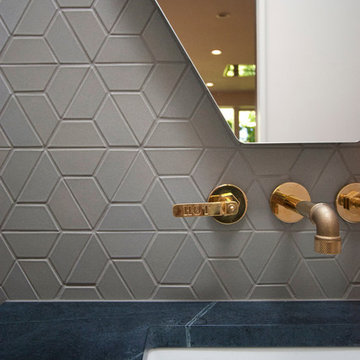
На фото: ванная комната в современном стиле с плоскими фасадами, черными фасадами, серой плиткой, керамической плиткой, серыми стенами, светлым паркетным полом и столешницей из талькохлорита с
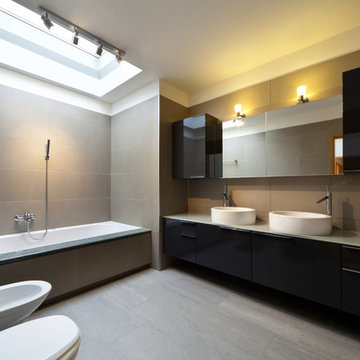
Идея дизайна: большая главная ванная комната в стиле модернизм с плоскими фасадами, черными фасадами, полновстраиваемой ванной, душем над ванной, инсталляцией, бежевой плиткой, каменной плиткой, бежевыми стенами, светлым паркетным полом, настольной раковиной, стеклянной столешницей, коричневым полом и открытым душем
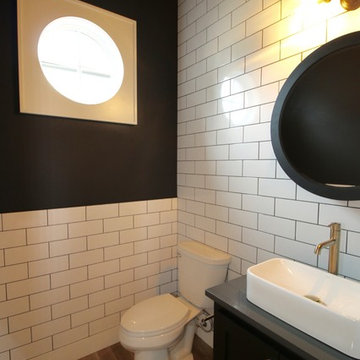
Стильный дизайн: туалет в стиле неоклассика (современная классика) с плоскими фасадами, черными фасадами, раздельным унитазом, белой плиткой, керамической плиткой, черными стенами, светлым паркетным полом, настольной раковиной, столешницей из искусственного кварца и серым полом - последний тренд
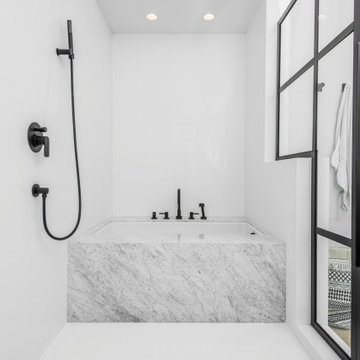
На фото: большая главная ванная комната в стиле неоклассика (современная классика) с фасадами с декоративным кантом, черными фасадами, отдельно стоящей ванной, душевой комнатой, унитазом-моноблоком, белой плиткой, мраморной плиткой, белыми стенами, светлым паркетным полом, врезной раковиной, мраморной столешницей, бежевым полом, душем с распашными дверями, серой столешницей, сиденьем для душа, тумбой под две раковины, встроенной тумбой и сводчатым потолком с
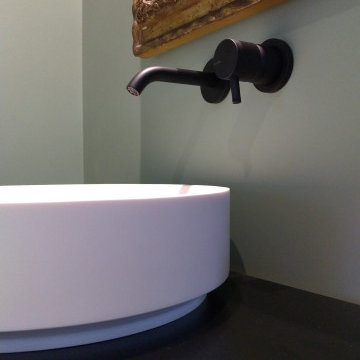
На фото: маленький туалет в стиле фьюжн с черными фасадами, инсталляцией, зелеными стенами, светлым паркетным полом, настольной раковиной, коричневым полом, черной столешницей, напольной тумбой и многоуровневым потолком для на участке и в саду
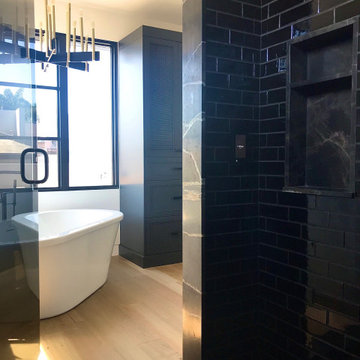
Стильный дизайн: главная ванная комната среднего размера в стиле модернизм с фасадами в стиле шейкер, черными фасадами, отдельно стоящей ванной, душевой комнатой, черной плиткой, керамической плиткой, белыми стенами, светлым паркетным полом, накладной раковиной, мраморной столешницей, коричневым полом, душем с распашными дверями, коричневой столешницей, тумбой под две раковины и встроенной тумбой - последний тренд
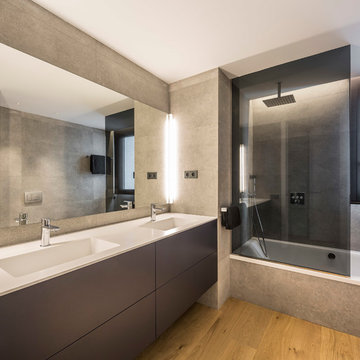
Germán Cabo
На фото: большая главная ванная комната в современном стиле с черными фасадами, серой плиткой, керамической плиткой, серыми стенами, монолитной раковиной, столешницей из искусственного кварца, белой столешницей, плоскими фасадами, накладной ванной, душем над ванной и светлым паркетным полом с
На фото: большая главная ванная комната в современном стиле с черными фасадами, серой плиткой, керамической плиткой, серыми стенами, монолитной раковиной, столешницей из искусственного кварца, белой столешницей, плоскими фасадами, накладной ванной, душем над ванной и светлым паркетным полом с
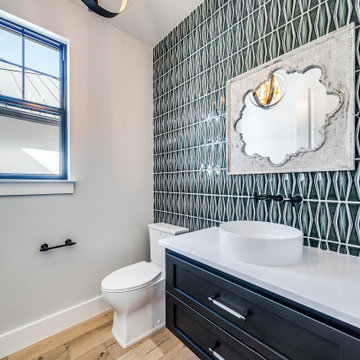
Пример оригинального дизайна: ванная комната в стиле кантри с фасадами в стиле шейкер, черными фасадами, керамогранитной плиткой, светлым паркетным полом, душевой кабиной, столешницей из искусственного кварца, белой столешницей, тумбой под одну раковину и подвесной тумбой
Санузел с черными фасадами и светлым паркетным полом – фото дизайна интерьера
12

