Санузел с черными фасадами и столешницей из гранита – фото дизайна интерьера
Сортировать:
Бюджет
Сортировать:Популярное за сегодня
41 - 60 из 3 380 фото
1 из 3
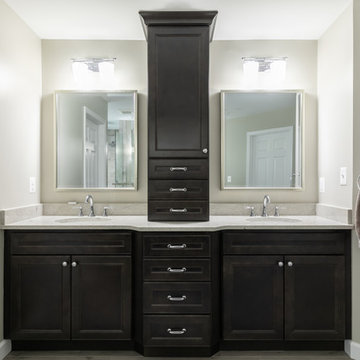
Renee Alexander
Идея дизайна: большая главная ванная комната в стиле неоклассика (современная классика) с фасадами с утопленной филенкой, черными фасадами, открытым душем, раздельным унитазом, бежевой плиткой, керамогранитной плиткой, бежевыми стенами, полом из керамогранита, врезной раковиной, столешницей из гранита, серым полом, открытым душем и бежевой столешницей
Идея дизайна: большая главная ванная комната в стиле неоклассика (современная классика) с фасадами с утопленной филенкой, черными фасадами, открытым душем, раздельным унитазом, бежевой плиткой, керамогранитной плиткой, бежевыми стенами, полом из керамогранита, врезной раковиной, столешницей из гранита, серым полом, открытым душем и бежевой столешницей
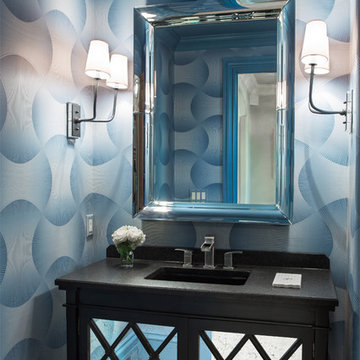
We incorporate textured wall coverings inside display cabinets, above wainscoting, on fireplace surround, on select accent walls, in the powder bath and on LR coffered ceiling.
Scott Moore Photography
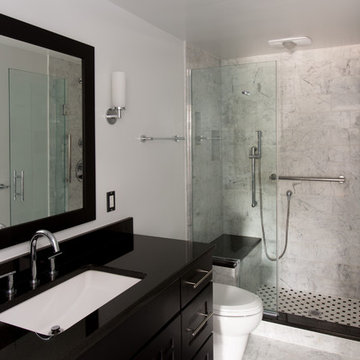
Свежая идея для дизайна: маленькая главная ванная комната в стиле неоклассика (современная классика) с фасадами с утопленной филенкой, черными фасадами, душем в нише, раздельным унитазом, черно-белой плиткой, мраморной плиткой, серыми стенами, мраморным полом, врезной раковиной, столешницей из гранита, разноцветным полом и душем с распашными дверями для на участке и в саду - отличное фото интерьера
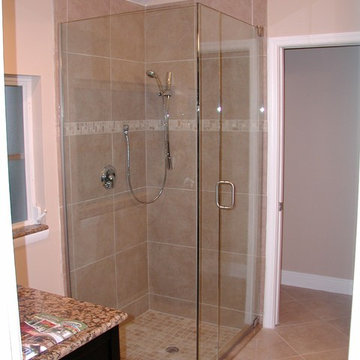
На фото: ванная комната среднего размера в стиле модернизм с черными фасадами, угловым душем, бежевой плиткой, керамогранитной плиткой, бежевыми стенами, полом из керамогранита, душевой кабиной и столешницей из гранита
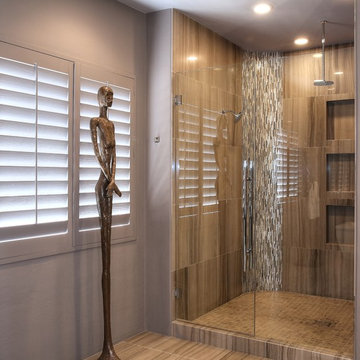
Kevin M. Crosse/Arizona Imaging
На фото: большая главная ванная комната в современном стиле с плоскими фасадами, черными фасадами, отдельно стоящей ванной, душем в нише, серыми стенами, полом из керамогранита, настольной раковиной, столешницей из гранита, бежевым полом, душем с распашными дверями и черной столешницей с
На фото: большая главная ванная комната в современном стиле с плоскими фасадами, черными фасадами, отдельно стоящей ванной, душем в нише, серыми стенами, полом из керамогранита, настольной раковиной, столешницей из гранита, бежевым полом, душем с распашными дверями и черной столешницей с
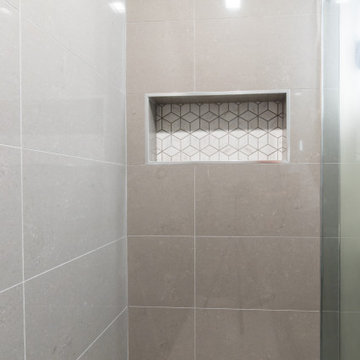
Пример оригинального дизайна: ванная комната среднего размера в стиле модернизм с плоскими фасадами, черными фасадами, душем в нише, серой плиткой, керамогранитной плиткой, бежевыми стенами, полом из керамогранита, врезной раковиной, столешницей из гранита, серым полом, душем с распашными дверями и бежевой столешницей
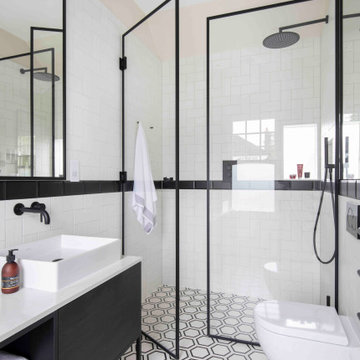
We designed and fitted this fully bespoke walk-in shower to compliment the black accessories and black fittings. Metro-style, geometric tiles have been laid in an unusual way to add interest to the space.

Roehner + Ryan
Свежая идея для дизайна: детская ванная комната среднего размера в стиле фьюжн с фасадами островного типа, черными фасадами, накладной ванной, душем над ванной, унитазом-моноблоком, белой плиткой, керамической плиткой, белыми стенами, полом из цементной плитки, настольной раковиной, столешницей из гранита, черным полом, открытым душем и синей столешницей - отличное фото интерьера
Свежая идея для дизайна: детская ванная комната среднего размера в стиле фьюжн с фасадами островного типа, черными фасадами, накладной ванной, душем над ванной, унитазом-моноблоком, белой плиткой, керамической плиткой, белыми стенами, полом из цементной плитки, настольной раковиной, столешницей из гранита, черным полом, открытым душем и синей столешницей - отличное фото интерьера
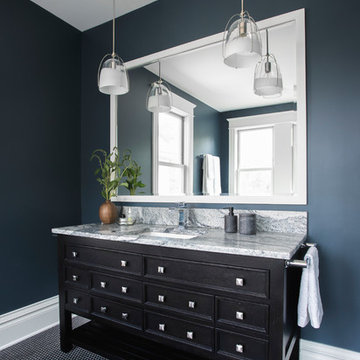
These clients wanted to combine a tiny office and a cramped full bath to make a spacious master suite fit for a king. Now, this vast bathroom has traditional and modern elements that create a mood that is tranquil with plenty of natural light.

Här flyttade vi väggen närmast master bedroom för att få ett större badrum med plats för både dusch och badkar
На фото: большая главная ванная комната в скандинавском стиле с открытым душем, инсталляцией, белой плиткой, керамической плиткой, белыми стенами, полом из цементной плитки, столешницей из гранита, разноцветным полом, открытым душем, черной столешницей, плоскими фасадами, черными фасадами, угловой ванной и настольной раковиной
На фото: большая главная ванная комната в скандинавском стиле с открытым душем, инсталляцией, белой плиткой, керамической плиткой, белыми стенами, полом из цементной плитки, столешницей из гранита, разноцветным полом, открытым душем, черной столешницей, плоскими фасадами, черными фасадами, угловой ванной и настольной раковиной
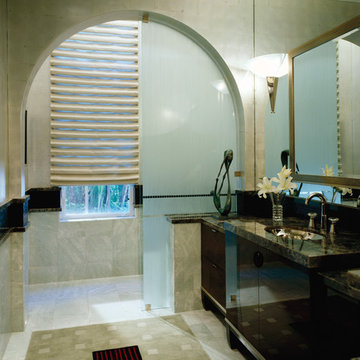
Large archway opening into walk in shower.
На фото: большая главная ванная комната в современном стиле с врезной раковиной, плоскими фасадами, черными фасадами, столешницей из гранита, открытым душем, разноцветной плиткой, каменной плиткой, серыми стенами и полом из травертина с
На фото: большая главная ванная комната в современном стиле с врезной раковиной, плоскими фасадами, черными фасадами, столешницей из гранита, открытым душем, разноцветной плиткой, каменной плиткой, серыми стенами и полом из травертина с
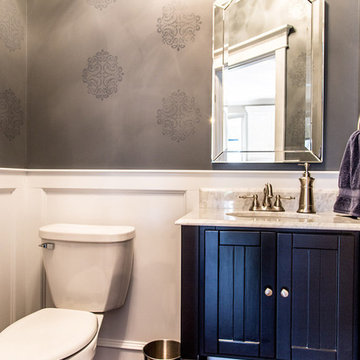
Kris Palen
Свежая идея для дизайна: маленький туалет в стиле неоклассика (современная классика) с фасадами островного типа, черными фасадами, раздельным унитазом, серыми стенами, темным паркетным полом, врезной раковиной, столешницей из гранита, коричневым полом и разноцветной столешницей для на участке и в саду - отличное фото интерьера
Свежая идея для дизайна: маленький туалет в стиле неоклассика (современная классика) с фасадами островного типа, черными фасадами, раздельным унитазом, серыми стенами, темным паркетным полом, врезной раковиной, столешницей из гранита, коричневым полом и разноцветной столешницей для на участке и в саду - отличное фото интерьера
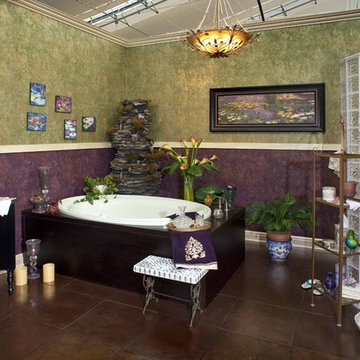
Glamour of the greatest movie era.
George Thomas Mendel, Photographer
На фото: главная ванная комната среднего размера в классическом стиле с плоскими фасадами, черными фасадами, накладной ванной, душем без бортиков, разноцветными стенами, полом из керамической плитки, настольной раковиной, столешницей из гранита, коричневым полом, открытым душем и серой столешницей
На фото: главная ванная комната среднего размера в классическом стиле с плоскими фасадами, черными фасадами, накладной ванной, душем без бортиков, разноцветными стенами, полом из керамической плитки, настольной раковиной, столешницей из гранита, коричневым полом, открытым душем и серой столешницей
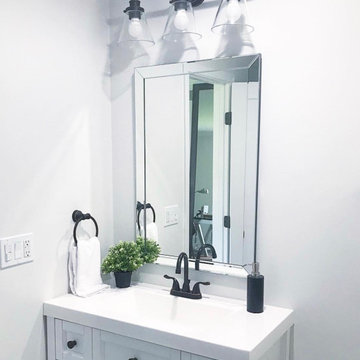
На фото: маленькая ванная комната в современном стиле с черными фасадами, белыми стенами, накладной раковиной, столешницей из гранита, белой столешницей, тумбой под одну раковину и подвесной тумбой для на участке и в саду с
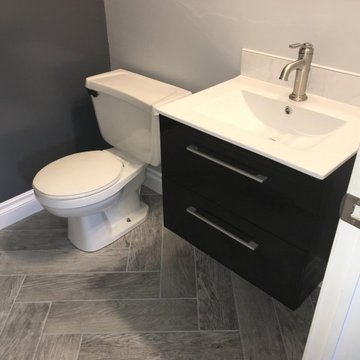
Solution: Wall-mounted everything! Free up more floor space and give the illusion of a far bigger room by negating any pedestal items from your bathroom. Wall-mounted suite items and storage are the key here and, as an added bonus, look terrifically contemporary.
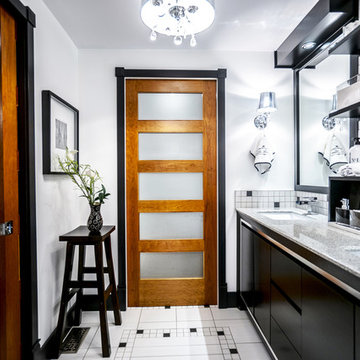
In 2008 an extension was added to this small country home thus allowing the clients to redesign the main floor with a larger master suite, housing a separate vanity, and a bathroom filled with technology, elegance and luxury.
Although the existing space was acceptable, it did not reflect the charismatic character of the clients, and lacked breathing space.
By borrowing the ineffective space from their existing “entrance court” and removing all closets thus permitting for a private space to accommodate a large vanity with Jack and Jill sinks, a separate bathroom area housing a deep sculptural tub with air massage and hydrotherapy combination, set in a perfect symmetrical fashion to allow the beautiful views of the outdoor landscape, a thin 30” LCD TV, and incorporating a large niche wall for artful accessories and spa products, as well as a private entrance to the large well organized dressing room with a make-up counter. A peaceful, elegant yet highly functional on-suite was created by this young couple’s dream of having a contemporary hotel chic palette inspired by their travels in Paris. Using the classic black and white color combination, a touch of glam, the warm natural color of cherry wood and the technology and innovation brought this retreat to a new level of relaxation.
CLIENTS NEEDS
Better flow, Space to blend with surrounding open area – yet still have a “wow effect”
Create more organized and functional storage and take in consideration client’s mobility handicap.
A large shower, an elongated tall boy toilette ,a bidet, a TV, a deep bathtub and a space to incorporate art. Designate an area to house a vanity with 2 sinks, separate from toilette and bathing area.
OBJECTIVES
Remove existing surrounding walls and closets, incorporated same flooring material throughout adding texture and pattern to blend with each surrounding areas.
Use contrasting elements, but control with tone on tone textured materials such as wall tile. Use warm natural materials such as; solid cherry shaker style pocket doors. Enhance architectural details.
Plan for custom storage using ergonomics solutions for easy access. Increase storage at entry to house all winter and summer apparel yet leave space for guest belongings.
Create a fully organized and functional dressing room.
Design the bathroom using a large shower but taking in consideration client’s height differences, incorporate client’s flair for modern technology yet keeping with architectural bones of existing country home design.
Create a separate room that fits the desired hotel chic design and add classic contemporary glam without being trendy.
DESIGN SOLUTIONS
By removing most walls and re-dividing the space to fit the client’s needs, this improves the traffic flow and beautifies the line of sight. A feature wall using rich materials such as white carrara marble basket weave pattern on wall and a practical bench platform made out of Staron-pebble frost, back-lit with a well concealed LED strip light. The glow of two warm white spot lights, highlight the rich marble wall and ties this luxuriant practical element inviting guests to the enticing journey of the on-suite.
Incorporate pot-lights in ceiling for general lighting. Add crystal chandeliers as focal point in the vanity area and bathroom to create balance and symmetry within the space. Highlight areas such as wall niches, vanity counter and feature wall sections. Blend architectural elements with a cool white LED strip lighting for decorative-mood accents.
Integrate a large seamless shower so as to not overpower the main attraction of the bathroom, insert a shower head tower with adjustable shower heads, The addition of a state of the art electronic bidet seat fitted on to an elongated tall boy toilette. Special features of this bidet include; heated seat, gentle washing ,cleaning and drying functions, which not only looks great but is more functional than your average bidet that takes up too much valuable space.
SPECIAL FEATURES
The contrasting materials using classic black and white elements and the use of warm tone materials such as natural cherry for the pocket doors is the key element to the space, thus balances the light colors and creates a richness in the area.
The feature wall elements with its richness and textures ties in the surrounding spaces and welcomes the individual into the space .
The aesthetically pleasing bidet seat is not only practical but comforting as well.
The Parisian Philippe Starck Baccarat inspired bathroom has it’s many charms and elegance as well as it’s form and function.
Loads of storage neatly concealed in the design space without appearing too dominant yet is the aspect of the success of this design and it’s practicality.
PRODUCTS USED
Custom Millwork
Wenge Veneer stained black, Lacquered white posts and laminated background.
By: Bluerock Cabinets http://www.bluerockcabinets.com
Quartz Counter
Hanstone
Quartz col: Specchio White
By: Leeza distribution in VSL http://www.leezadistribution.com
Porcelain Tile Floor:
Fabrique white and black linen
By: Daltile, VSL http://www.daltile.com
Porcelain Tile Wall:
Fabrique white and black linen
By: Olympia, VSL http://www.olympiatile.com
Plumbing Fixtures:
All fixtures Royal
By: Montval http://www.lesbainstourbillonsmontval.com
Feature Wall :Bench
Staron
Color: Pebble frost
Backlit-with LED
By: Leeza distribution in VSL http://www.leezadistribution.com
Feature Wall :Wall
Contempo carrara basket weave
By: Daltile, VSL http://www.daltile.com
Lighting:
Gen-lite – chandaliers
Lite-line mini gimbals
LED strip light
By: Shortall Electrique http://www.shortall.ca
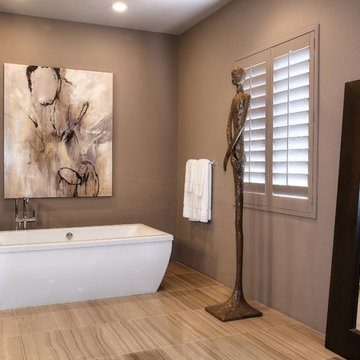
Kevin M. Crosse/Arizona Imaging
На фото: большая главная ванная комната в современном стиле с плоскими фасадами, черными фасадами, отдельно стоящей ванной, душем в нише, серыми стенами, полом из керамогранита, настольной раковиной, столешницей из гранита, бежевым полом, душем с распашными дверями и черной столешницей с
На фото: большая главная ванная комната в современном стиле с плоскими фасадами, черными фасадами, отдельно стоящей ванной, душем в нише, серыми стенами, полом из керамогранита, настольной раковиной, столешницей из гранита, бежевым полом, душем с распашными дверями и черной столешницей с
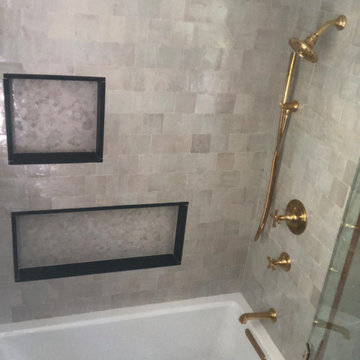
Свежая идея для дизайна: маленькая главная ванная комната в средиземноморском стиле с плоскими фасадами, черными фасадами, ванной в нише, душем над ванной, раздельным унитазом, бежевой плиткой, каменной плиткой, зелеными стенами, полом из мозаичной плитки, врезной раковиной, столешницей из гранита, бежевым полом, душем с распашными дверями, черной столешницей, тумбой под одну раковину и встроенной тумбой для на участке и в саду - отличное фото интерьера
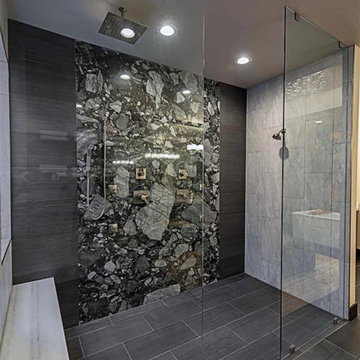
Walk in shower,
На фото: большая главная ванная комната в восточном стиле с плоскими фасадами, черными фасадами, отдельно стоящей ванной, открытым душем, унитазом-моноблоком, серой плиткой, серыми стенами, столешницей из гранита, открытым душем, керамогранитной плиткой, полом из керамогранита, настольной раковиной, черным полом и белой столешницей
На фото: большая главная ванная комната в восточном стиле с плоскими фасадами, черными фасадами, отдельно стоящей ванной, открытым душем, унитазом-моноблоком, серой плиткой, серыми стенами, столешницей из гранита, открытым душем, керамогранитной плиткой, полом из керамогранита, настольной раковиной, черным полом и белой столешницей
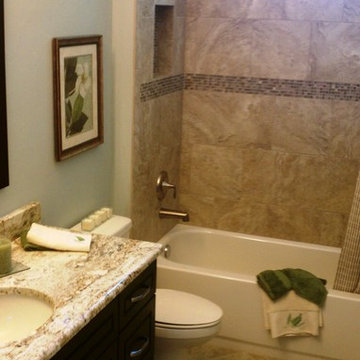
Jeffrey Wilde - Hall Guest Bathroom Taupe Granite Counter top Tile Floor Tile Shower Enclosure Mosaic by Jackson Stoneworks
Идея дизайна: ванная комната среднего размера в средиземноморском стиле с плоскими фасадами, черными фасадами, угловой ванной, открытым душем, унитазом-моноблоком, бежевой плиткой, белой плиткой, керамической плиткой, бежевыми стенами, полом из керамической плитки, душевой кабиной, накладной раковиной, столешницей из гранита и открытым душем
Идея дизайна: ванная комната среднего размера в средиземноморском стиле с плоскими фасадами, черными фасадами, угловой ванной, открытым душем, унитазом-моноблоком, бежевой плиткой, белой плиткой, керамической плиткой, бежевыми стенами, полом из керамической плитки, душевой кабиной, накладной раковиной, столешницей из гранита и открытым душем
Санузел с черными фасадами и столешницей из гранита – фото дизайна интерьера
3

