Санузел с черными фасадами и шторкой для ванной – фото дизайна интерьера
Сортировать:
Бюджет
Сортировать:Популярное за сегодня
121 - 140 из 1 247 фото
1 из 3

We divided 1 oddly planned bathroom into 2 whole baths to make this family of four SO happy! Mom even got her own special bathroom so she doesn't have to share with hubby and the 2 small boys any more.
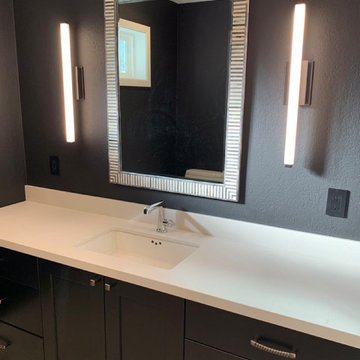
На фото: главная ванная комната среднего размера в стиле неоклассика (современная классика) с плоскими фасадами, черными фасадами, японской ванной, душем над ванной, шторкой для ванной, тумбой под одну раковину и встроенной тумбой
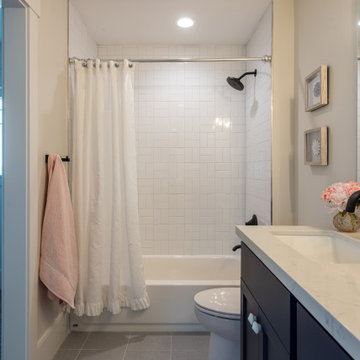
На фото: ванная комната среднего размера в стиле кантри с фасадами в стиле шейкер, черными фасадами, ванной в нише, душем над ванной, раздельным унитазом, бежевыми стенами, полом из керамической плитки, душевой кабиной, врезной раковиной, столешницей из кварцита, серым полом, шторкой для ванной, белой столешницей, тумбой под одну раковину и встроенной тумбой
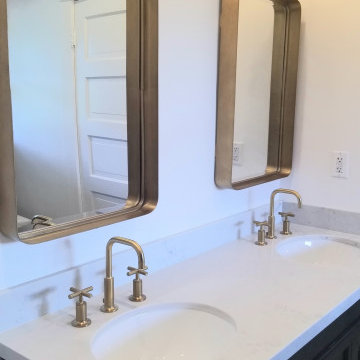
Complete bathroom renovation on 2nd floor. removed the old bathroom completely to the studs. upgrading all plumbing and electrical. installing marble mosaic tile on floor. cement tile on walls around tub. installing new free standing tub, new vanity, toilet, and all other fixtures.
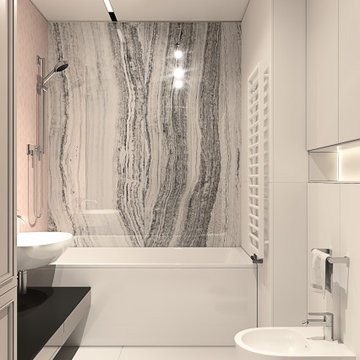
Стильный дизайн: главная ванная комната среднего размера со стиральной машиной в современном стиле с накладной ванной, душем над ванной, раздельным унитазом, керамической плиткой, фасадами с утопленной филенкой, полом из керамической плитки, накладной раковиной, столешницей из дерева, шторкой для ванной, тумбой под одну раковину, встроенной тумбой, кессонным потолком, черными фасадами, розовой плиткой, розовыми стенами, белым полом и черной столешницей - последний тренд

Peter Giles Photography
Идея дизайна: маленькая детская ванная комната в стиле неоклассика (современная классика) с фасадами в стиле шейкер, черными фасадами, ванной в нише, душем над ванной, унитазом-моноблоком, белой плиткой, керамогранитной плиткой, белыми стенами, полом из галечной плитки, врезной раковиной, мраморной столешницей, серым полом, шторкой для ванной, тумбой под одну раковину, напольной тумбой, потолком из вагонки и фиолетовой столешницей для на участке и в саду
Идея дизайна: маленькая детская ванная комната в стиле неоклассика (современная классика) с фасадами в стиле шейкер, черными фасадами, ванной в нише, душем над ванной, унитазом-моноблоком, белой плиткой, керамогранитной плиткой, белыми стенами, полом из галечной плитки, врезной раковиной, мраморной столешницей, серым полом, шторкой для ванной, тумбой под одну раковину, напольной тумбой, потолком из вагонки и фиолетовой столешницей для на участке и в саду

Experience the newest masterpiece by XPC Investment with California Contemporary design by Jessica Koltun Home in Forest Hollow. This gorgeous home on nearly a half acre lot with a pool has been superbly rebuilt with unparalleled style & custom craftsmanship offering a functional layout for entertaining & everyday living. The open floor plan is flooded with natural light and filled with design details including white oak engineered flooring, cement fireplace, custom wall and ceiling millwork, floating shelves, soft close cabinetry, marble countertops and much more. Amenities include a dedicated study, formal dining room, a kitchen with double islands, gas range, built in refrigerator, and butler wet bar. Retire to your Owner's suite featuring private access to your lush backyard, a generous shower & walk-in closet. Soak up the sun, or be the life of the party in your private, oversized backyard with pool perfect for entertaining. This home combines the very best of location and style!
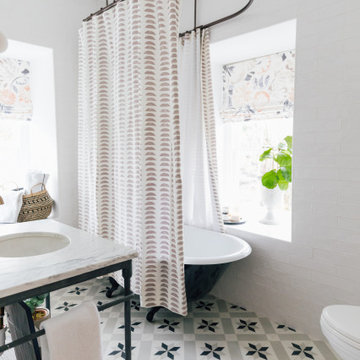
Photographs by Julia Dags | Copyright © 2019 Happily Eva After, Inc. All Rights Reserved.
На фото: маленькая ванная комната, совмещенная с туалетом с открытыми фасадами, черными фасадами, ванной на ножках, белой плиткой, плиткой, белыми стенами, полом из керамической плитки, врезной раковиной, мраморной столешницей, серым полом, шторкой для ванной, белой столешницей, тумбой под одну раковину и напольной тумбой для на участке и в саду
На фото: маленькая ванная комната, совмещенная с туалетом с открытыми фасадами, черными фасадами, ванной на ножках, белой плиткой, плиткой, белыми стенами, полом из керамической плитки, врезной раковиной, мраморной столешницей, серым полом, шторкой для ванной, белой столешницей, тумбой под одну раковину и напольной тумбой для на участке и в саду
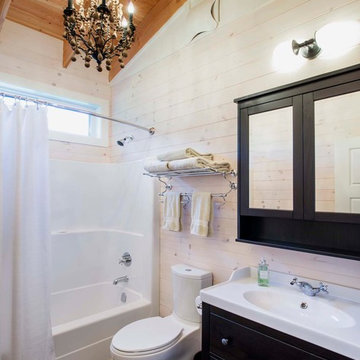
Источник вдохновения для домашнего уюта: ванная комната среднего размера в стиле рустика с душевой кабиной, фасадами островного типа, черными фасадами, душем в нише, унитазом-моноблоком, белыми стенами, монолитной раковиной и шторкой для ванной
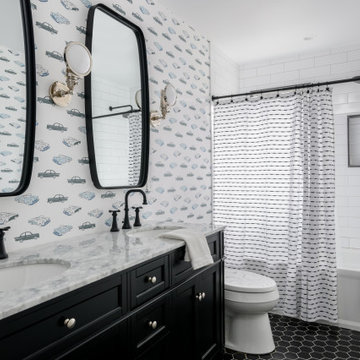
In collaboration with Catherine Rose Design & CO. we completed a full home remodel and addition in Westfield, NJ.
Свежая идея для дизайна: детская ванная комната среднего размера в стиле неоклассика (современная классика) с фасадами в стиле шейкер, черными фасадами, ванной в нише, душем над ванной, унитазом-моноблоком, белой плиткой, керамической плиткой, разноцветными стенами, полом из керамогранита, врезной раковиной, столешницей из кварцита, черным полом, шторкой для ванной, серой столешницей, тумбой под две раковины, напольной тумбой и обоями на стенах - отличное фото интерьера
Свежая идея для дизайна: детская ванная комната среднего размера в стиле неоклассика (современная классика) с фасадами в стиле шейкер, черными фасадами, ванной в нише, душем над ванной, унитазом-моноблоком, белой плиткой, керамической плиткой, разноцветными стенами, полом из керамогранита, врезной раковиной, столешницей из кварцита, черным полом, шторкой для ванной, серой столешницей, тумбой под две раковины, напольной тумбой и обоями на стенах - отличное фото интерьера
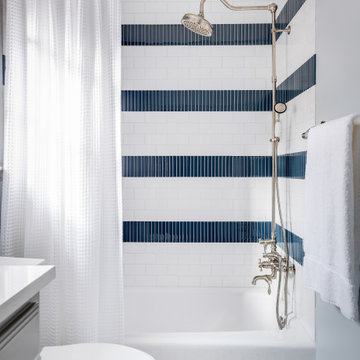
We transformed a Georgian brick two-story built in 1998 into an elegant, yet comfortable home for an active family that includes children and dogs. Although this Dallas home’s traditional bones were intact, the interior dark stained molding, paint, and distressed cabinetry, along with dated bathrooms and kitchen were in desperate need of an overhaul. We honored the client’s European background by using time-tested marble mosaics, slabs and countertops, and vintage style plumbing fixtures throughout the kitchen and bathrooms. We balanced these traditional elements with metallic and unique patterned wallpapers, transitional light fixtures and clean-lined furniture frames to give the home excitement while maintaining a graceful and inviting presence. We used nickel lighting and plumbing finishes throughout the home to give regal punctuation to each room. The intentional, detailed styling in this home is evident in that each room boasts its own character while remaining cohesive overall.
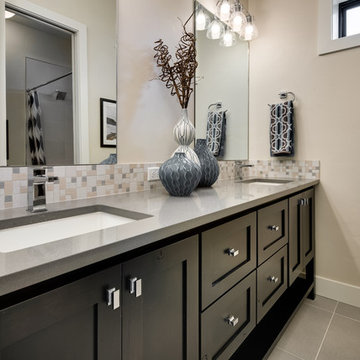
Свежая идея для дизайна: детская ванная комната среднего размера в стиле модернизм с фасадами в стиле шейкер, черными фасадами, ванной в нише, душем над ванной, раздельным унитазом, белой плиткой, керамогранитной плиткой, белыми стенами, полом из керамогранита, врезной раковиной, столешницей из искусственного кварца, серым полом и шторкой для ванной - отличное фото интерьера

Источник вдохновения для домашнего уюта: огромная ванная комната в стиле кантри с открытыми фасадами, раздельным унитазом, терракотовой плиткой, белыми стенами, душевой кабиной, подвесной раковиной, подвесной тумбой, потолком из вагонки, обоями на стенах, черными фасадами, ванной в нише, душем над ванной, белой плиткой, светлым паркетным полом, белым полом и шторкой для ванной
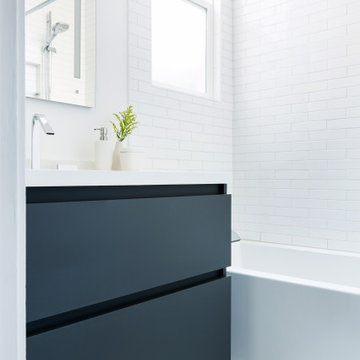
For the bathroom, we updated the existing layout with finishes to complement the style of the kitchen, with matching dark charcoal custom cabinetry by Sozo Studio and bright white subway tiles for the shower. The bathroom is split into 2 rooms, common of the era's architectural design style. The mosaic Ann Sacks marble flooring became the show stopper of the space by adding a unique yet classic bit of elegance. The Robern mirror and recessed medicine cabinet provides even face lighting and an electrical outlet inside for stored items.
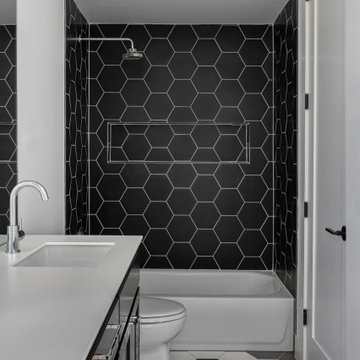
Пример оригинального дизайна: детская ванная комната среднего размера в стиле модернизм с фасадами в стиле шейкер, черными фасадами, накладной ванной, душем над ванной, черной плиткой, керамической плиткой, белыми стенами, полом из керамогранита, врезной раковиной, столешницей из искусственного кварца, разноцветным полом, шторкой для ванной, белой столешницей, тумбой под две раковины и напольной тумбой
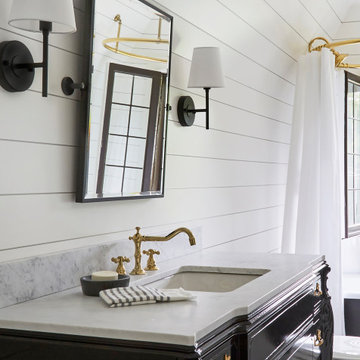
Download our free ebook, Creating the Ideal Kitchen. DOWNLOAD NOW
This charming little attic bath was an infrequently used guest bath located on the 3rd floor right above the master bath that we were also remodeling. The beautiful original leaded glass windows open to a view of the park and small lake across the street. A vintage claw foot tub sat directly below the window. This is where the charm ended though as everything was sorely in need of updating. From the pieced-together wall cladding to the exposed electrical wiring and old galvanized plumbing, it was in definite need of a gut job. Plus the hardwood flooring leaked into the bathroom below which was priority one to fix. Once we gutted the space, we got to rebuilding the room. We wanted to keep the cottage-y charm, so we started with simple white herringbone marble tile on the floor and clad all the walls with soft white shiplap paneling. A new clawfoot tub/shower under the original window was added. Next, to allow for a larger vanity with more storage, we moved the toilet over and eliminated a mish mash of storage pieces. We discovered that with separate hot/cold supplies that were the only thing available for a claw foot tub with a shower kit, building codes require a pressure balance valve to prevent scalding, so we had to install a remote valve. We learn something new on every job! There is a view to the park across the street through the home’s original custom shuttered windows. Can’t you just smell the fresh air? We found a vintage dresser and had it lacquered in high gloss black and converted it into a vanity. The clawfoot tub was also painted black. Brass lighting, plumbing and hardware details add warmth to the room, which feels right at home in the attic of this traditional home. We love how the combination of traditional and charming come together in this sweet attic guest bath. Truly a room with a view!
Designed by: Susan Klimala, CKD, CBD
Photography by: Michael Kaskel
For more information on kitchen and bath design ideas go to: www.kitchenstudio-ge.com
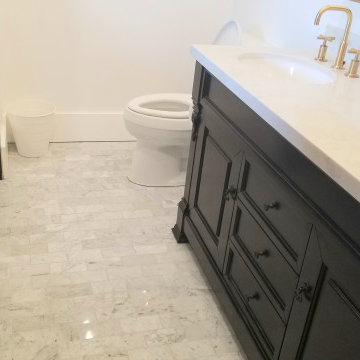
Complete bathroom renovation on 2nd floor. removed the old bathroom completely to the studs. upgrading all plumbing and electrical. installing marble mosaic tile on floor. cement tile on walls around tub. installing new free standing tub, new vanity, toilet, and all other fixtures.
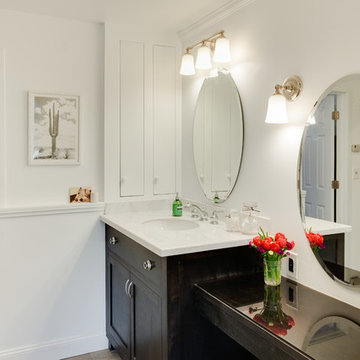
James Stewart
Стильный дизайн: главная ванная комната среднего размера в стиле фьюжн с фасадами в стиле шейкер, черными фасадами, отдельно стоящей ванной, душем над ванной, плиткой из травертина, белыми стенами, врезной раковиной, столешницей из искусственного кварца, бежевым полом, шторкой для ванной и полом из керамогранита - последний тренд
Стильный дизайн: главная ванная комната среднего размера в стиле фьюжн с фасадами в стиле шейкер, черными фасадами, отдельно стоящей ванной, душем над ванной, плиткой из травертина, белыми стенами, врезной раковиной, столешницей из искусственного кварца, бежевым полом, шторкой для ванной и полом из керамогранита - последний тренд
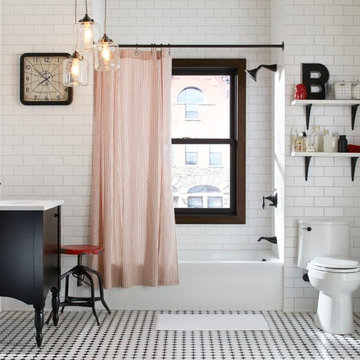
Свежая идея для дизайна: главная ванная комната среднего размера в стиле кантри с фасадами островного типа, черными фасадами, накладной ванной, душем над ванной, раздельным унитазом, черно-белой плиткой, белой плиткой, плиткой кабанчик, белыми стенами, полом из керамической плитки, врезной раковиной, мраморной столешницей и шторкой для ванной - отличное фото интерьера
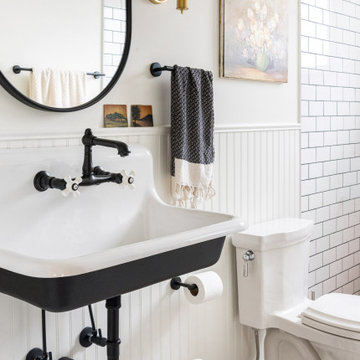
Bright and airy black and white bath with traditional fixtures pulled together with a modern flair
Пример оригинального дизайна: детская ванная комната среднего размера в стиле фьюжн с черными фасадами, открытым душем, раздельным унитазом, белой плиткой, керамогранитной плиткой, белыми стенами, полом из керамогранита, раковиной с несколькими смесителями, черным полом, шторкой для ванной, тумбой под одну раковину, подвесной тумбой и панелями на стенах
Пример оригинального дизайна: детская ванная комната среднего размера в стиле фьюжн с черными фасадами, открытым душем, раздельным унитазом, белой плиткой, керамогранитной плиткой, белыми стенами, полом из керамогранита, раковиной с несколькими смесителями, черным полом, шторкой для ванной, тумбой под одну раковину, подвесной тумбой и панелями на стенах
Санузел с черными фасадами и шторкой для ванной – фото дизайна интерьера
7

