Санузел с черными фасадами и серыми фасадами – фото дизайна интерьера
Сортировать:
Бюджет
Сортировать:Популярное за сегодня
161 - 180 из 98 165 фото
1 из 3

Bathroom Remodel in Melrose, MA, transitional, leaning traditional. Maple wood double sink vanity with a light gray painted finish, black slate-look porcelain floor tile, honed marble countertop, custom shower with wall niche, honed marble 3x6 shower tile and pencil liner, matte black faucets and shower fixtures, dark bronze cabinet hardware.

共用の浴室です。ヒバ材で囲まれた空間です。落とし込まれた大きな浴槽から羊蹄山を眺めることができます。浴槽端のスノコを通ってテラスに出ることも可能です。
На фото: большая главная ванная комната в стиле рустика с черными фасадами, гидромассажной ванной, душевой комнатой, унитазом-моноблоком, коричневой плиткой, бежевыми стенами, полом из керамогранита, монолитной раковиной, столешницей из дерева, серым полом, душем с распашными дверями, черной столешницей, окном, тумбой под две раковины, встроенной тумбой, деревянным потолком и любой отделкой стен с
На фото: большая главная ванная комната в стиле рустика с черными фасадами, гидромассажной ванной, душевой комнатой, унитазом-моноблоком, коричневой плиткой, бежевыми стенами, полом из керамогранита, монолитной раковиной, столешницей из дерева, серым полом, душем с распашными дверями, черной столешницей, окном, тумбой под две раковины, встроенной тумбой, деревянным потолком и любой отделкой стен с

Идея дизайна: большая главная ванная комната в стиле кантри с фасадами с утопленной филенкой, серыми фасадами, отдельно стоящей ванной, душем в нише, унитазом-моноблоком, разноцветной плиткой, мраморной плиткой, белыми стенами, мраморным полом, накладной раковиной, мраморной столешницей, белым полом, душем с распашными дверями, белой столешницей, сиденьем для душа, тумбой под одну раковину и напольной тумбой
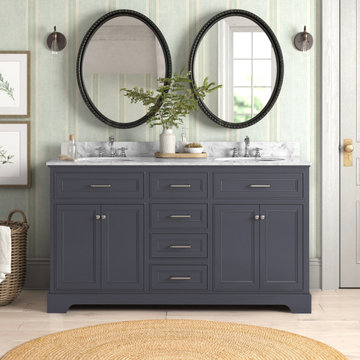
Aria 60" bathroom vanity in charcoal gray with Carrara Marble top
Источник вдохновения для домашнего уюта: ванная комната в стиле неоклассика (современная классика) с серыми фасадами, мраморной столешницей, тумбой под две раковины и напольной тумбой
Источник вдохновения для домашнего уюта: ванная комната в стиле неоклассика (современная классика) с серыми фасадами, мраморной столешницей, тумбой под две раковины и напольной тумбой
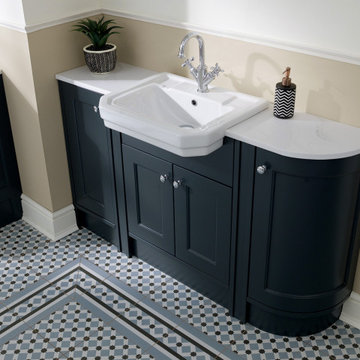
Superb silky smooth paint finish on a traditional style door with pelmeted plinth and pilaster features helps to set this bathroom furniture apart, and lifts it in to a league of its own. The beautiful room setting further enhances the overall appeal.

Bathroom with skylight and window in shower. Black vanity with white counter.
Пример оригинального дизайна: детская ванная комната среднего размера в скандинавском стиле с плоскими фасадами, черными фасадами, унитазом-моноблоком, серой плиткой, керамогранитной плиткой, белыми стенами, полом из керамогранита, врезной раковиной, столешницей из искусственного кварца, серым полом, душем с распашными дверями, белой столешницей, нишей, тумбой под одну раковину и встроенной тумбой
Пример оригинального дизайна: детская ванная комната среднего размера в скандинавском стиле с плоскими фасадами, черными фасадами, унитазом-моноблоком, серой плиткой, керамогранитной плиткой, белыми стенами, полом из керамогранита, врезной раковиной, столешницей из искусственного кварца, серым полом, душем с распашными дверями, белой столешницей, нишей, тумбой под одну раковину и встроенной тумбой

Идея дизайна: главная ванная комната в современном стиле с серыми фасадами, отдельно стоящей ванной, открытым душем, серыми стенами, полом из керамической плитки, столешницей из искусственного кварца, серым полом, открытым душем и тумбой под две раковины
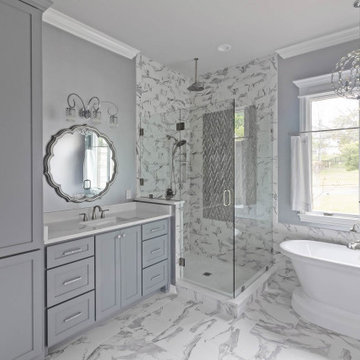
На фото: совмещенный санузел с серыми фасадами, отдельно стоящей ванной, угловым душем, серой плиткой, мраморной плиткой, серыми стенами, мраморным полом, мраморной столешницей, душем с распашными дверями, белой столешницей и тумбой под две раковины

Light and Airy! Fresh and Modern Architecture by Arch Studio, Inc. 2021
Пример оригинального дизайна: детская ванная комната среднего размера в стиле неоклассика (современная классика) с фасадами в стиле шейкер, серыми фасадами, душем в нише, унитазом-моноблоком, белой плиткой, мраморной плиткой, белыми стенами, мраморным полом, врезной раковиной, столешницей из искусственного кварца, белым полом, душем с распашными дверями, белой столешницей, нишей, тумбой под одну раковину и встроенной тумбой
Пример оригинального дизайна: детская ванная комната среднего размера в стиле неоклассика (современная классика) с фасадами в стиле шейкер, серыми фасадами, душем в нише, унитазом-моноблоком, белой плиткой, мраморной плиткой, белыми стенами, мраморным полом, врезной раковиной, столешницей из искусственного кварца, белым полом, душем с распашными дверями, белой столешницей, нишей, тумбой под одну раковину и встроенной тумбой

This 2-story home includes a 3- car garage with mudroom entry, an inviting front porch with decorative posts, and a screened-in porch. The home features an open floor plan with 10’ ceilings on the 1st floor and impressive detailing throughout. A dramatic 2-story ceiling creates a grand first impression in the foyer, where hardwood flooring extends into the adjacent formal dining room elegant coffered ceiling accented by craftsman style wainscoting and chair rail. Just beyond the Foyer, the great room with a 2-story ceiling, the kitchen, breakfast area, and hearth room share an open plan. The spacious kitchen includes that opens to the breakfast area, quartz countertops with tile backsplash, stainless steel appliances, attractive cabinetry with crown molding, and a corner pantry. The connecting hearth room is a cozy retreat that includes a gas fireplace with stone surround and shiplap. The floor plan also includes a study with French doors and a convenient bonus room for additional flexible living space. The first-floor owner’s suite boasts an expansive closet, and a private bathroom with a shower, freestanding tub, and double bowl vanity. On the 2nd floor is a versatile loft area overlooking the great room, 2 full baths, and 3 bedrooms with spacious closets.

Both the master bath and the guest bath were in dire need of a remodel. The guest bath was a much simpler project, basically replacing what was there in the same location with upgraded cabinets, tile, fittings fixtures and lighting. The most dramatic feature is the patterned floor tile and the navy blue painted ship lap wall behind the vanity.
The master was another project. First, we enlarged the bathroom and an adjacent closet by straightening out the walls across the entire length of the bedroom. This gave us the space to create a lovely bathroom complete with a double bowl sink, medicine cabinet, wash let toilet and a beautiful shower.

Modena Vanity in Grey
Available in grey, white & Royal Blue (28"- 60")
Wood/plywood combination with tempered glass countertop, soft closing doors as well as drawers. Satin nickel hardware finish.
Mirror option available.
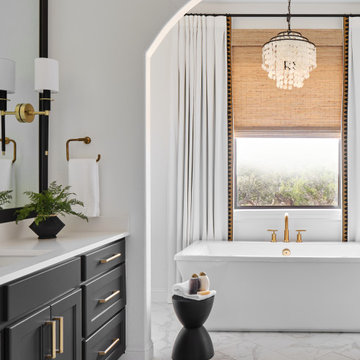
The master bath was dressed up with a new capiz shell chandelier over the tub, custom drapes with a patterned black and gold drapery trim and a remote controlled woven window shade. The bathroom was further enhanced with antique gold plumbing fixtures and cabinet hardware, which contrast beautifully against the dark cabinets. Custom mirror frames were added to fill the space over the vanity, while black and gold wall sconces add a touch of sophistication.

12 x 24 white and gray tile with veining in matte finish. Gold hardware and gold plumbing fixtures. Shagreen gray cabinet.
На фото: главная ванная комната среднего размера в стиле неоклассика (современная классика) с серыми фасадами, накладной ванной, белой плиткой, керамогранитной плиткой, серыми стенами, полом из керамогранита, врезной раковиной, столешницей из искусственного кварца, белым полом, белой столешницей, тумбой под две раковины, напольной тумбой и плоскими фасадами
На фото: главная ванная комната среднего размера в стиле неоклассика (современная классика) с серыми фасадами, накладной ванной, белой плиткой, керамогранитной плиткой, серыми стенами, полом из керамогранита, врезной раковиной, столешницей из искусственного кварца, белым полом, белой столешницей, тумбой под две раковины, напольной тумбой и плоскими фасадами
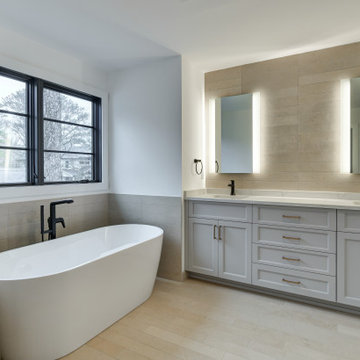
After many months of hard work on a project, there is nothing more rewarding than showcasing the final product and this custom home renovation is one we are incredibly proud of. Once just a tiny bungalow, this newly renovated Decatur home has been elevated into a modern white brick home filled with functional and flexible living spaces perfectly suited for its homeowner’s lifestyle. From a double duty kitchen and airy living room to the versatile office/bar, this custom renovation project has everything needed and more.

Powder Room
На фото: маленький туалет в современном стиле с плоскими фасадами, черными фасадами, серыми стенами, столешницей из искусственного кварца, белой столешницей, подвесной тумбой и обоями на стенах для на участке и в саду с
На фото: маленький туалет в современном стиле с плоскими фасадами, черными фасадами, серыми стенами, столешницей из искусственного кварца, белой столешницей, подвесной тумбой и обоями на стенах для на участке и в саду с

High contrast, high class. The dark grey cabinets (Decor Cabinets finish: bonfire smoke, Top Knobs hardware) and dark grey shower tile (Daltile), contrast with chrome fixtures (Moen & Delta), light grey tile accents, off-white floor tile, and quartz slabs (Pental Surfaces) for the countertop, bench, niches and half-wall caps.

This ensuite bathroom boasts a subtle black, grey, and white palette that lines the two rooms. Faucets, accessories, and shower fixtures are from Kohler's Purist collection in Satin Nickel. The commode, also from Kohler, is a One-Piece from the San Souci collection, making it easy to keep clean. All tile was sourced through our local Renaissance Tile dealer. Asian Statuary marble lines the floors, wall wainscot, and shower. Black honed marble 3x6 tiles create a border on the floor around the space while a 1x2 brick mosaic tops wainscot tile along the walls. The mosaic is also used on the shower floor. In the shower, there is an accented wall created from Venetian Waterjet mosaic with Hudson White and Black Honed material. A clear glass shower entry with brushed nickel clamps and hardware lets you see the design without sacrifice.

mid-century modern bathroom with terrazzo countertop, hexagonal sink, custom walnut mirror with white powder coated shelf, teal hexagonal ceramic tiles, Porcelanosa textured large format white tile, gray oak cabinet, Edison bulb sconce hanging light fixtures.
Modernes Badezimmer aus der Mitte des Jahrhunderts mit Terrazzo-Arbeitsplatte, sechseckiges Waschbecken, maßgefertigter Spiegel aus Nussbaumholz mit weißer, pulverbeschichteter Ablage, sechseckige Keramikfliesen in Tealachs, großformatige weiße Fliesen mit Porcelanosa-Struktur, Schrank aus grauer Eiche, Hängeleuchten mit Edison-Glühbirne.

Master Bathroom Vanity
Стильный дизайн: большая главная ванная комната в стиле модернизм с плоскими фасадами, серыми фасадами, отдельно стоящей ванной, душем в нише, белой плиткой, керамогранитной плиткой, серыми стенами, полом из керамогранита, врезной раковиной, белым полом, открытым душем, серой столешницей, тумбой под две раковины и подвесной тумбой - последний тренд
Стильный дизайн: большая главная ванная комната в стиле модернизм с плоскими фасадами, серыми фасадами, отдельно стоящей ванной, душем в нише, белой плиткой, керамогранитной плиткой, серыми стенами, полом из керамогранита, врезной раковиной, белым полом, открытым душем, серой столешницей, тумбой под две раковины и подвесной тумбой - последний тренд
Санузел с черными фасадами и серыми фасадами – фото дизайна интерьера
9

