Санузел с черными фасадами и серой плиткой – фото дизайна интерьера
Сортировать:
Бюджет
Сортировать:Популярное за сегодня
121 - 140 из 5 087 фото
1 из 3
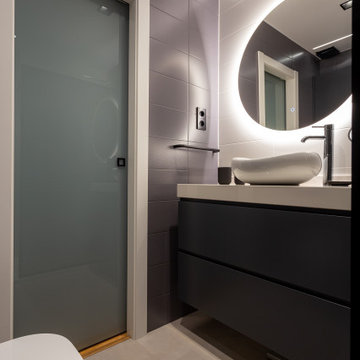
Стильный дизайн: ванная комната среднего размера в современном стиле с плоскими фасадами, черными фасадами, инсталляцией, серой плиткой, керамогранитной плиткой, полом из керамогранита, душевой кабиной, настольной раковиной, серым полом, серой столешницей, тумбой под одну раковину и встроенной тумбой - последний тренд
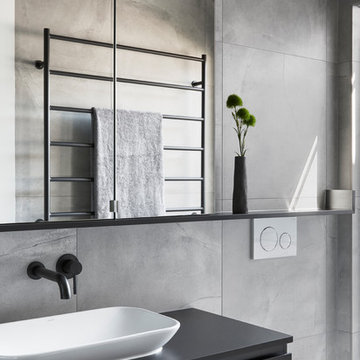
The new Ensuite addition to the Master Bedroom uses matching floor and wall tiling, a wall hung vanity and inwall toilet cistern to expand the space visually, full height window overlooking the private side yard, highly detailed joinery elements like the fixed shelf and mirrored shaving cabinet incorporating LED strip lighting.
Photography: Tatjana Plitt
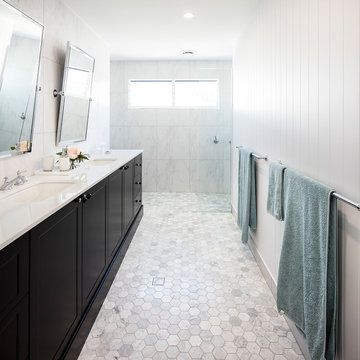
Lucas Muro
Идея дизайна: ванная комната в стиле неоклассика (современная классика) с фасадами в стиле шейкер, черными фасадами, душем в нише, белой плиткой, серой плиткой, мраморной плиткой, белыми стенами, накладной раковиной, столешницей из искусственного кварца, серым полом, белой столешницей, мраморным полом, душевой кабиной и открытым душем
Идея дизайна: ванная комната в стиле неоклассика (современная классика) с фасадами в стиле шейкер, черными фасадами, душем в нише, белой плиткой, серой плиткой, мраморной плиткой, белыми стенами, накладной раковиной, столешницей из искусственного кварца, серым полом, белой столешницей, мраморным полом, душевой кабиной и открытым душем
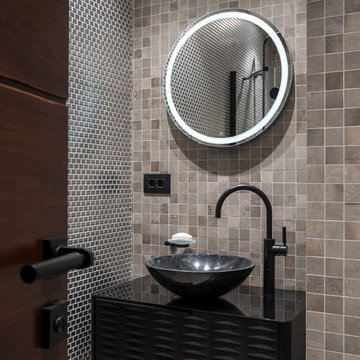
Олег Маковецкий
Свежая идея для дизайна: туалет в стиле лофт с черными фасадами, бежевой плиткой, серой плиткой, настольной раковиной, бежевым полом и черной столешницей - отличное фото интерьера
Свежая идея для дизайна: туалет в стиле лофт с черными фасадами, бежевой плиткой, серой плиткой, настольной раковиной, бежевым полом и черной столешницей - отличное фото интерьера
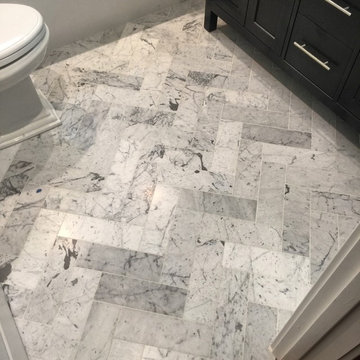
Свежая идея для дизайна: маленький туалет в стиле неоклассика (современная классика) с фасадами в стиле шейкер, черными фасадами, раздельным унитазом, серой плиткой, белыми стенами, мраморным полом, врезной раковиной и мраморной столешницей для на участке и в саду - отличное фото интерьера
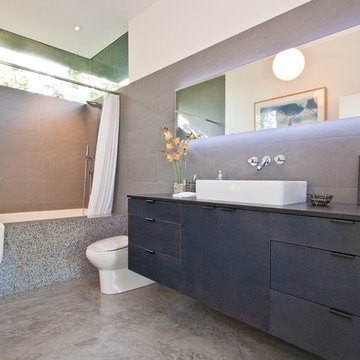
Идея дизайна: главная ванная комната среднего размера в современном стиле с настольной раковиной, шторкой для ванной, плоскими фасадами, черными фасадами, ванной в нише, душем над ванной, унитазом-моноблоком, серой плиткой, каменной плиткой, серыми стенами, бетонным полом, серым полом и черной столешницей

This is the perfect custom basement bathroom. Complete with a tiled shower base, and beautiful fixed piece of glass to show your tile with a clean and classy look. The black hardware is matching throughout the bathroom, including a matching black schluter corner shelf to match the shower drain, it’s the small details that designs a great bathroom.
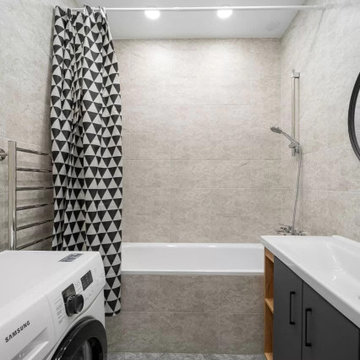
Ремонт с 0 в трёхкомнатной квартире под ключ
Пример оригинального дизайна: главная, серо-белая ванная комната среднего размера со стиральной машиной в современном стиле с плоскими фасадами, черными фасадами, полновстраиваемой ванной, душем над ванной, унитазом-моноблоком, серой плиткой, керамической плиткой, серыми стенами, полом из керамической плитки, накладной раковиной, столешницей из искусственного камня, серым полом, шторкой для ванной, белой столешницей, тумбой под одну раковину и напольной тумбой
Пример оригинального дизайна: главная, серо-белая ванная комната среднего размера со стиральной машиной в современном стиле с плоскими фасадами, черными фасадами, полновстраиваемой ванной, душем над ванной, унитазом-моноблоком, серой плиткой, керамической плиткой, серыми стенами, полом из керамической плитки, накладной раковиной, столешницей из искусственного камня, серым полом, шторкой для ванной, белой столешницей, тумбой под одну раковину и напольной тумбой
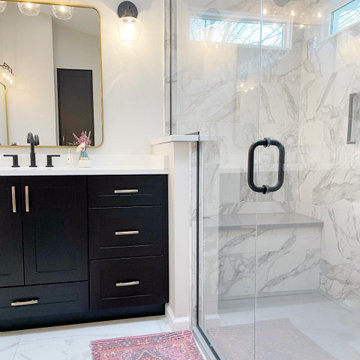
На фото: главная ванная комната среднего размера в стиле неоклассика (современная классика) с фасадами в стиле шейкер, черными фасадами, серой плиткой, керамогранитной плиткой, полом из керамогранита, столешницей из искусственного кварца, душем с распашными дверями, белой столешницей, нишей, тумбой под одну раковину, встроенной тумбой, сводчатым потолком и обоями на стенах с

This beautiful Vienna, VA needed a two-story addition on the existing home frame.
Our expert team designed and built this major project with many new features.
This remodel project includes three bedrooms, staircase, two full bathrooms, and closets including two walk-in closets. Plenty of storage space is included in each vanity along with plenty of lighting using sconce lights.
Three carpeted bedrooms with corresponding closets. Master bedroom with his and hers walk-in closets, master bathroom with double vanity and standing shower and separate toilet room. Bathrooms includes hardwood flooring. Shared bathroom includes double vanity.
New second floor includes carpet throughout second floor and staircase.
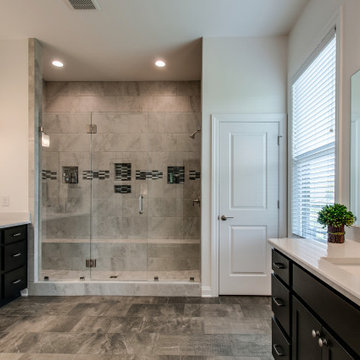
This master bathroom has all the features of a high end spa. WIth dual shower heads and an adjoining bench, two separate vanities and a large linen closet.... this couple can get ready in the morning without bumping into each other.
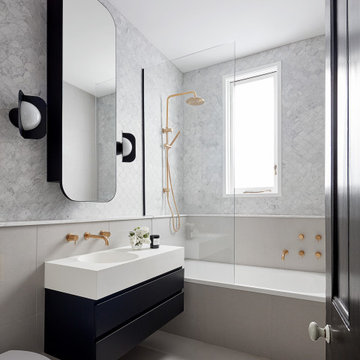
На фото: ванная комната среднего размера в современном стиле с плоскими фасадами, черными фасадами, инсталляцией, серой плиткой, душевой кабиной, монолитной раковиной, серым полом, белой столешницей, тумбой под одну раковину и подвесной тумбой
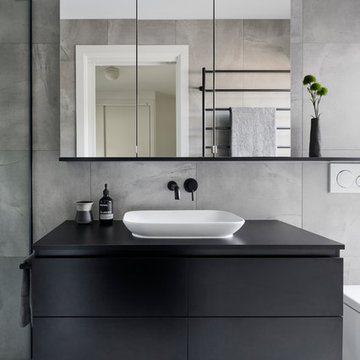
The new Ensuite addition to the Master Bedroom uses matching floor and wall tiling, a wall hung vanity and inwall toilet cistern to expand the space visually, full height window overlooking the private side yard, highly detailed joinery elements like the fixed shelf and mirrored shaving cabinet incorporating LED strip lighting.
Photography: Tatjana Plitt

На фото: главная ванная комната среднего размера в современном стиле с плоскими фасадами, черными фасадами, стеклянной столешницей, отдельно стоящей ванной, душевой комнатой, серой плиткой, каменной плиткой, оранжевыми стенами, бетонным полом, настольной раковиной, серым полом, душем с распашными дверями и зеленой столешницей с
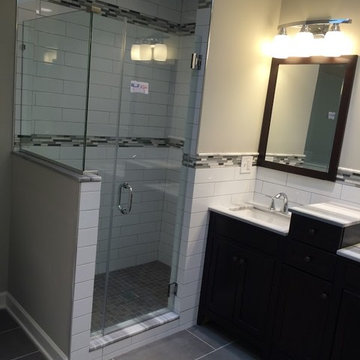
На фото: ванная комната среднего размера в классическом стиле с черными фасадами, угловым душем, черной плиткой, черно-белой плиткой, серой плиткой, разноцветной плиткой, белой плиткой, удлиненной плиткой, серыми стенами, полом из керамогранита, врезной раковиной и столешницей из искусственного камня с
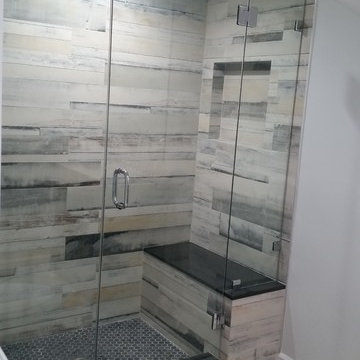
Bathroom in one of the houses constructed in Sherman Oaks included installation of recessed lighting, wall tile, toilet, shower head and tiled flooring.
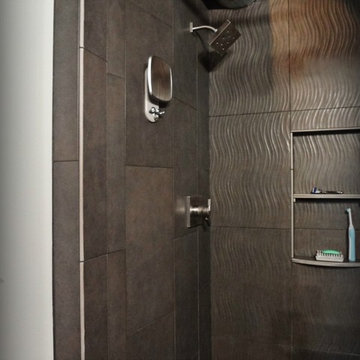
Bathroom tile provided by Cherry City Interiors & Design
Идея дизайна: главная ванная комната среднего размера в стиле лофт с монолитной раковиной, накладной ванной, открытым душем, унитазом-моноблоком, серой плиткой, керамогранитной плиткой, серыми стенами, бетонным полом, плоскими фасадами, черными фасадами и столешницей из нержавеющей стали
Идея дизайна: главная ванная комната среднего размера в стиле лофт с монолитной раковиной, накладной ванной, открытым душем, унитазом-моноблоком, серой плиткой, керамогранитной плиткой, серыми стенами, бетонным полом, плоскими фасадами, черными фасадами и столешницей из нержавеющей стали
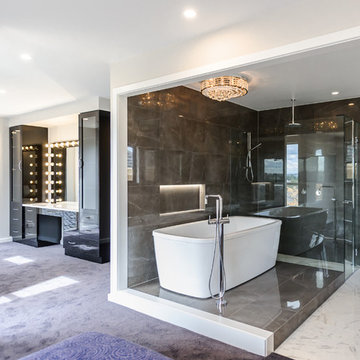
A complete makeover of a small ensuite bathroom and walk-in robe with additional floor space added by closing in a large lightwell. The clients wanted a glamorous ensuite bathroom with views from the freestanding bath over the adjacent river & clifftops. A raised platform for the bath accentuated by the contrast of light and dark stone tiles. Double vanity cabinet. Double shower with ceiling mounted and rail shower heads. Back lit niche over the bath and backlighting to the mirror cabinet. A dedicated area adjacent for the complete beauty treatment with black gloss cabinets and glamorous Hollywood lights. [v] style photography
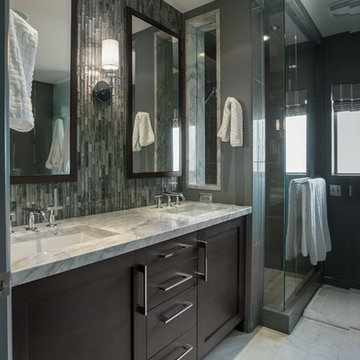
Идея дизайна: главная ванная комната среднего размера в современном стиле с фасадами в стиле шейкер, черными фасадами, японской ванной, угловым душем, серой плиткой, черными стенами и врезной раковиной

Our client Neel decided to renovate his master bathroom since it felt very outdated. He was looking to achieve that luxurious look by choosing dark color scheme for his bathroom with a touch of brass. The look we got is amazing. We chose a black vanity, toilet and window frame and painted the walls black.
Санузел с черными фасадами и серой плиткой – фото дизайна интерьера
7

