Санузел с черными фасадами и полом из плитки под дерево – фото дизайна интерьера
Сортировать:
Бюджет
Сортировать:Популярное за сегодня
41 - 60 из 120 фото
1 из 3
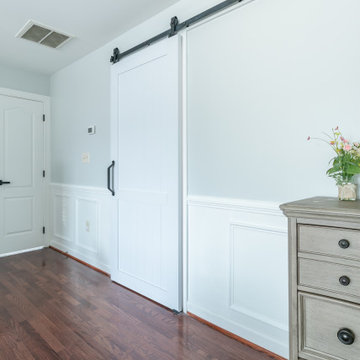
The homeowners of this large single-family home in Fairfax Station suburb of Virginia, desired a remodel of their master bathroom. The homeowners selected an open concept for the master bathroom.
We relocated and enlarged the shower. The prior built-in tub was removed and replaced with a slip-free standing tub. The commode was moved the other side of the bathroom in its own space. The bathroom was enlarged by taking a few feet of space from an adjacent closet and bedroom to make room for two separate vanity spaces. The doorway was widened which required relocating ductwork and plumbing to accommodate the spacing. A new barn door is now the bathroom entrance. Each of the vanities are equipped with decorative mirrors and sconce lights. We removed a window for placement of the new shower which required new siding and framing to create a seamless exterior appearance. Elegant plank porcelain floors with embedded hexagonal marble inlay for shower floor and surrounding tub make this memorable transformation. The shower is equipped with multi-function shower fixtures, a hand shower and beautiful custom glass inlay on feature wall. A custom French-styled door shower enclosure completes this elegant shower area. The heated floors and heated towel warmers are among other new amenities.
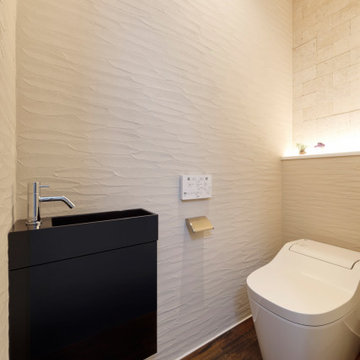
木目調のフロアタイルにして、ナチュラルな質感とお手入れのしやすさを両立。なで切り仕上げの模様が美しい薩摩中霧島壁は、消臭効果も抜群。
Пример оригинального дизайна: туалет с черными фасадами, унитазом-моноблоком, белыми стенами, полом из плитки под дерево, коричневым полом, потолком с обоями и стенами из вагонки
Пример оригинального дизайна: туалет с черными фасадами, унитазом-моноблоком, белыми стенами, полом из плитки под дерево, коричневым полом, потолком с обоями и стенами из вагонки
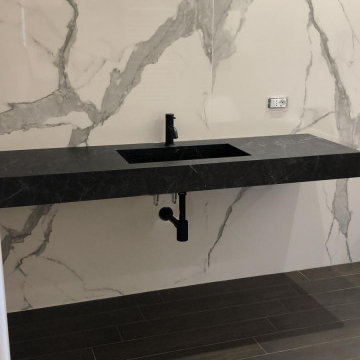
Свежая идея для дизайна: большая главная ванная комната в стиле модернизм с черными фасадами, белой плиткой, керамогранитной плиткой, белыми стенами, полом из плитки под дерево, монолитной раковиной, коричневым полом, черной столешницей, тумбой под одну раковину, подвесной тумбой и многоуровневым потолком - отличное фото интерьера
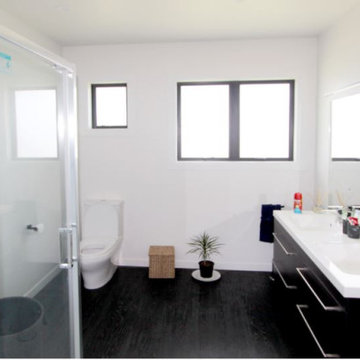
На фото: ванная комната в стиле неоклассика (современная классика) с плоскими фасадами, черными фасадами, угловым душем, унитазом-моноблоком, белыми стенами, полом из плитки под дерево, белой столешницей, тумбой под две раковины и встроенной тумбой
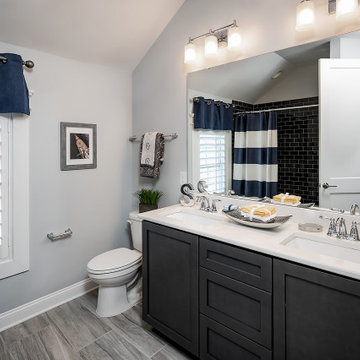
A bathroom in Charlotte with wood tile floors and a black vanity with double sinks.
Стильный дизайн: детская ванная комната среднего размера с фасадами с утопленной филенкой, черными фасадами, душем над ванной, полом из плитки под дерево, врезной раковиной, тумбой под две раковины и встроенной тумбой - последний тренд
Стильный дизайн: детская ванная комната среднего размера с фасадами с утопленной филенкой, черными фасадами, душем над ванной, полом из плитки под дерево, врезной раковиной, тумбой под две раковины и встроенной тумбой - последний тренд
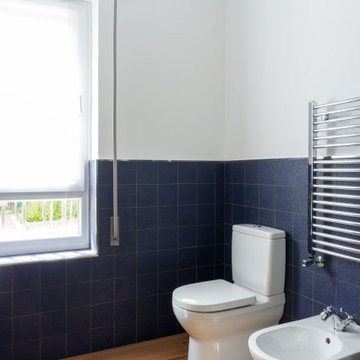
Свежая идея для дизайна: ванная комната среднего размера со стиральной машиной в современном стиле с фасадами островного типа, черными фасадами, угловым душем, раздельным унитазом, синей плиткой, цементной плиткой, белыми стенами, полом из плитки под дерево, душевой кабиной, раковиной с несколькими смесителями, коричневым полом, душем с раздвижными дверями, тумбой под одну раковину и напольной тумбой - отличное фото интерьера
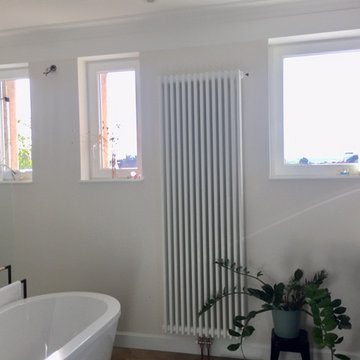
Salle de bains rénovée
Пример оригинального дизайна: большая главная ванная комната в современном стиле с фасадами с декоративным кантом, черными фасадами, накладной ванной, душем без бортиков, инсталляцией, черно-белой плиткой, мраморной плиткой, разноцветными стенами, полом из плитки под дерево, раковиной с несколькими смесителями, столешницей из кварцита, открытым душем, белой столешницей, тумбой под две раковины, подвесной тумбой и обоями на стенах
Пример оригинального дизайна: большая главная ванная комната в современном стиле с фасадами с декоративным кантом, черными фасадами, накладной ванной, душем без бортиков, инсталляцией, черно-белой плиткой, мраморной плиткой, разноцветными стенами, полом из плитки под дерево, раковиной с несколькими смесителями, столешницей из кварцита, открытым душем, белой столешницей, тумбой под две раковины, подвесной тумбой и обоями на стенах
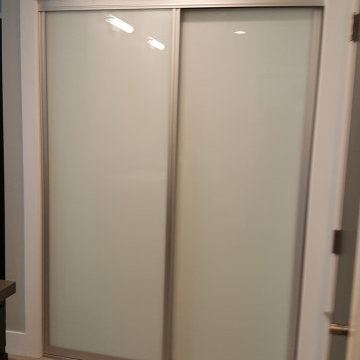
We remodeled the kitchen, bathroom, living room, and entry way. The kitchen has new set shaker cabinets, solid surface countertop, wood flooring, new set of appliances, recessed lighting, and more. The kitchen has a custom built kitchen island with a stovetop and floating hood range. The bathroom has a new glass shower enclosure with a custom niche, rainfall shower head, and white ceramic tiles. We also renovated the fireplace of the homes with a modern look with texture tile and a solid back mantle.
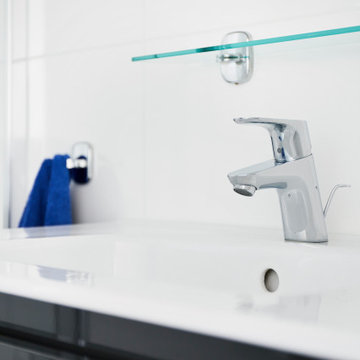
На фото: ванная комната среднего размера в стиле модернизм с черными фасадами, душем без бортиков, белой плиткой, белыми стенами, полом из плитки под дерево, душевой кабиной, консольной раковиной, коричневым полом, белой столешницей, тумбой под одну раковину и подвесной тумбой
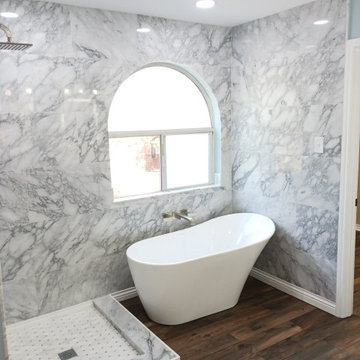
На фото: главная ванная комната среднего размера в современном стиле с напольной тумбой, фасадами в стиле шейкер, черными фасадами, отдельно стоящей ванной, открытым душем, раздельным унитазом, белой плиткой, мраморной плиткой, синими стенами, полом из плитки под дерево, врезной раковиной, мраморной столешницей, коричневым полом, душем с распашными дверями, белой столешницей и тумбой под две раковины
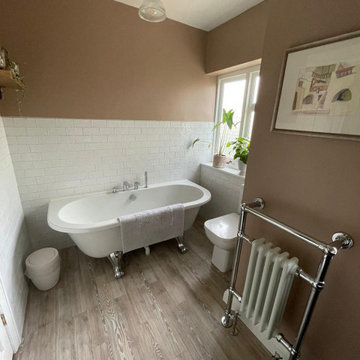
Simple off black Shaker cabinets set off the marble worktop and textured off white wall tiles. Then we pulled the scheme together with a soft pink shade of paint called Dead Salmon, by Farrow & Ball. This is a brownish pink hue that is subtle enough to blend in to the background but strong enough to give the room a hint of colour. A very relaxing place to have a long soak in the bath.
#bathroomdesign #familybathroom #blackshakervanityunit #marbletop #traditionalradiator
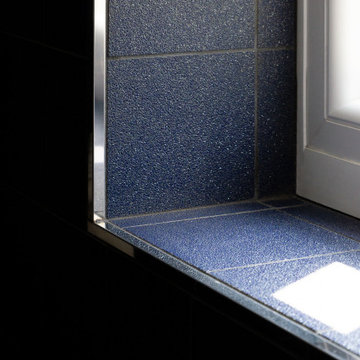
Свежая идея для дизайна: ванная комната среднего размера со стиральной машиной в современном стиле с фасадами островного типа, черными фасадами, угловым душем, раздельным унитазом, синей плиткой, цементной плиткой, белыми стенами, полом из плитки под дерево, душевой кабиной, раковиной с несколькими смесителями, коричневым полом, душем с раздвижными дверями, тумбой под одну раковину и напольной тумбой - отличное фото интерьера
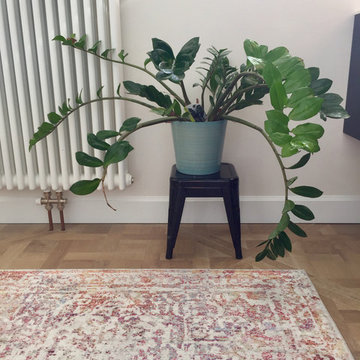
Salle de bains rénovée
Стильный дизайн: большая главная ванная комната в современном стиле с фасадами с декоративным кантом, черными фасадами, накладной ванной, душем без бортиков, инсталляцией, черно-белой плиткой, мраморной плиткой, разноцветными стенами, полом из плитки под дерево, раковиной с несколькими смесителями, столешницей из кварцита, открытым душем, белой столешницей, тумбой под две раковины, подвесной тумбой и обоями на стенах - последний тренд
Стильный дизайн: большая главная ванная комната в современном стиле с фасадами с декоративным кантом, черными фасадами, накладной ванной, душем без бортиков, инсталляцией, черно-белой плиткой, мраморной плиткой, разноцветными стенами, полом из плитки под дерево, раковиной с несколькими смесителями, столешницей из кварцита, открытым душем, белой столешницей, тумбой под две раковины, подвесной тумбой и обоями на стенах - последний тренд
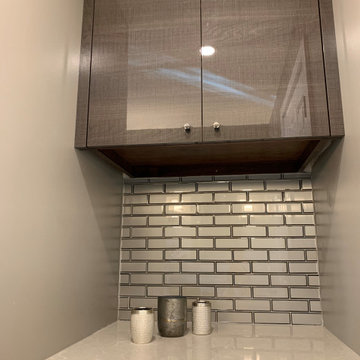
Идея дизайна: главная ванная комната среднего размера в стиле модернизм с плоскими фасадами, черными фасадами, душем в нише, раздельным унитазом, серой плиткой, стеклянной плиткой, серыми стенами, полом из плитки под дерево, настольной раковиной, столешницей из искусственного кварца, серым полом, душем с раздвижными дверями, белой столешницей, нишей, сиденьем для душа, тумбой под две раковины и подвесной тумбой
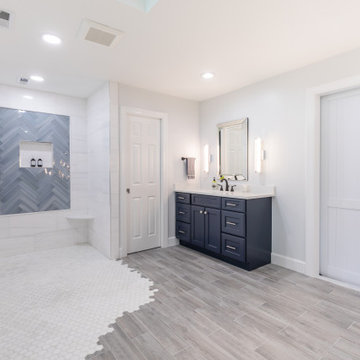
The homeowners of this large single-family home in Fairfax Station suburb of Virginia, desired a remodel of their master bathroom. The homeowners selected an open concept for the master bathroom.
We relocated and enlarged the shower. The prior built-in tub was removed and replaced with a slip-free standing tub. The commode was moved the other side of the bathroom in its own space. The bathroom was enlarged by taking a few feet of space from an adjacent closet and bedroom to make room for two separate vanity spaces. The doorway was widened which required relocating ductwork and plumbing to accommodate the spacing. A new barn door is now the bathroom entrance. Each of the vanities are equipped with decorative mirrors and sconce lights. We removed a window for placement of the new shower which required new siding and framing to create a seamless exterior appearance. Elegant plank porcelain floors with embedded hexagonal marble inlay for shower floor and surrounding tub make this memorable transformation. The shower is equipped with multi-function shower fixtures, a hand shower and beautiful custom glass inlay on feature wall. A custom French-styled door shower enclosure completes this elegant shower area. The heated floors and heated towel warmers are among other new amenities.
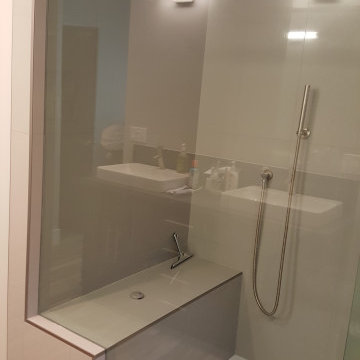
We remodeled the kitchen, bathroom, living room, and entry way. The kitchen has new set shaker cabinets, solid surface countertop, wood flooring, new set of appliances, recessed lighting, and more. The kitchen has a custom built kitchen island with a stovetop and floating hood range. The bathroom has a new glass shower enclosure with a custom niche, rainfall shower head, and white ceramic tiles. We also renovated the fireplace of the homes with a modern look with texture tile and a solid back mantle.
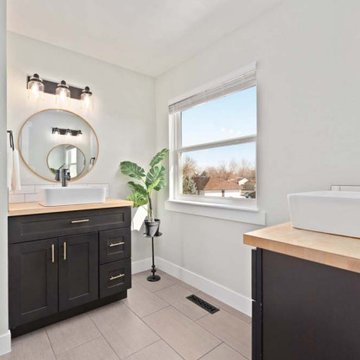
Стильный дизайн: главная ванная комната среднего размера со стиральной машиной в современном стиле с фасадами в стиле шейкер, черными фасадами, угловым душем, инсталляцией, белой плиткой, плиткой кабанчик, белыми стенами, полом из плитки под дерево, накладной раковиной, столешницей из дерева, коричневым полом, душем с раздвижными дверями, бежевой столешницей, тумбой под две раковины и встроенной тумбой - последний тренд
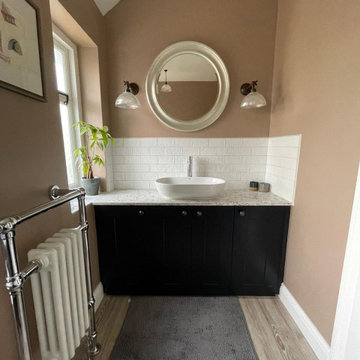
Simple off black Shaker cabinets set off the marble worktop and textured off white wall tiles. Then we pulled the scheme together with a soft pink shade of paint called Dead Salmon, by Farrow & Ball. This is a brownish pink hue that is subtle enough to blend in to the background but strong enough to give the room a hint of colour. A very relaxing place to have a long soak in the bath.
#bathroomdesign #familybathroom #blackshakervanityunit #marbletop #traditionalradiator
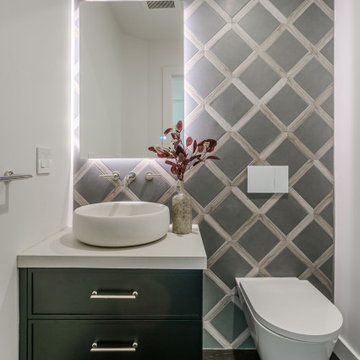
На фото: туалет в современном стиле с фасадами в стиле шейкер, черными фасадами, инсталляцией, разноцветной плиткой, керамогранитной плиткой, белыми стенами, полом из плитки под дерево, настольной раковиной, столешницей из искусственного кварца, коричневым полом и белой столешницей
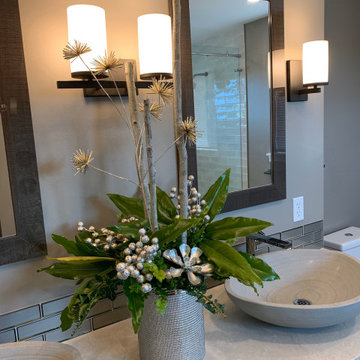
Свежая идея для дизайна: главная ванная комната среднего размера в стиле модернизм с плоскими фасадами, черными фасадами, душем в нише, раздельным унитазом, серой плиткой, стеклянной плиткой, серыми стенами, полом из плитки под дерево, настольной раковиной, столешницей из искусственного кварца, серым полом, душем с раздвижными дверями, белой столешницей, нишей, сиденьем для душа, тумбой под две раковины и подвесной тумбой - отличное фото интерьера
Санузел с черными фасадами и полом из плитки под дерево – фото дизайна интерьера
3

