Санузел с черными фасадами и напольной тумбой – фото дизайна интерьера
Сортировать:
Бюджет
Сортировать:Популярное за сегодня
161 - 180 из 2 451 фото
1 из 3
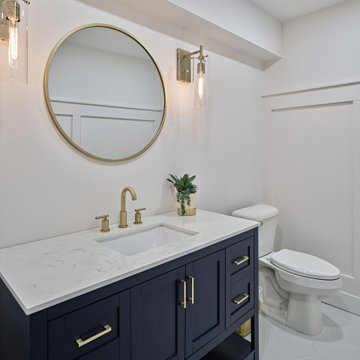
Below Buchanan is a basement renovation that feels as light and welcoming as one of our outdoor living spaces. The project is full of unique details, custom woodworking, built-in storage, and gorgeous fixtures. Custom carpentry is everywhere, from the built-in storage cabinets and molding to the private booth, the bar cabinetry, and the fireplace lounge.
Creating this bright, airy atmosphere was no small challenge, considering the lack of natural light and spatial restrictions. A color pallet of white opened up the space with wood, leather, and brass accents bringing warmth and balance. The finished basement features three primary spaces: the bar and lounge, a home gym, and a bathroom, as well as additional storage space. As seen in the before image, a double row of support pillars runs through the center of the space dictating the long, narrow design of the bar and lounge. Building a custom dining area with booth seating was a clever way to save space. The booth is built into the dividing wall, nestled between the support beams. The same is true for the built-in storage cabinet. It utilizes a space between the support pillars that would otherwise have been wasted.
The small details are as significant as the larger ones in this design. The built-in storage and bar cabinetry are all finished with brass handle pulls, to match the light fixtures, faucets, and bar shelving. White marble counters for the bar, bathroom, and dining table bring a hint of Hollywood glamour. White brick appears in the fireplace and back bar. To keep the space feeling as lofty as possible, the exposed ceilings are painted black with segments of drop ceilings accented by a wide wood molding, a nod to the appearance of exposed beams. Every detail is thoughtfully chosen right down from the cable railing on the staircase to the wood paneling behind the booth, and wrapping the bar.
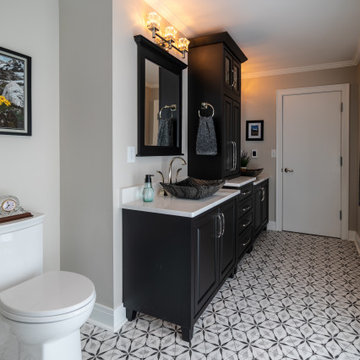
Customer converted a bedroom and closets into a new gorgeous master bathroom, laundry room and walk-in master closet. This master bathroom featured Wooden Black Marble Deep Zen sinks from Eden Bath.

Stunning calacatta viola marble on walls, floors, and vanity.
Идея дизайна: маленький туалет с открытыми фасадами, врезной раковиной, мраморной столешницей, разноцветной столешницей, черными фасадами, мраморной плиткой, мраморным полом, фиолетовым полом и напольной тумбой для на участке и в саду
Идея дизайна: маленький туалет с открытыми фасадами, врезной раковиной, мраморной столешницей, разноцветной столешницей, черными фасадами, мраморной плиткой, мраморным полом, фиолетовым полом и напольной тумбой для на участке и в саду
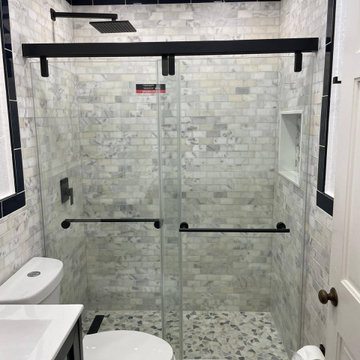
На фото: маленькая ванная комната в морском стиле с фасадами в стиле шейкер, черными фасадами, душем в нише, раздельным унитазом, белой плиткой, мраморной плиткой, белыми стенами, мраморным полом, монолитной раковиной, столешницей из искусственного кварца, бежевым полом, душем с раздвижными дверями, белой столешницей, нишей, тумбой под одну раковину и напольной тумбой для на участке и в саду с
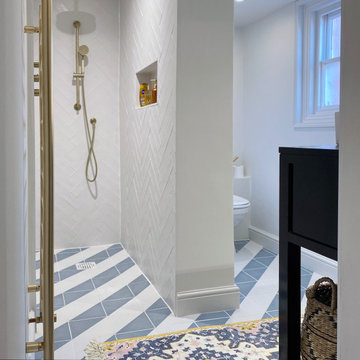
An outdated bathroom turned into a modern, light and luxurious wet room. The shower tiles are crackled tiles. The floor tiles are a blue off white tile, both from Claybrooke Studio. All hardware is in Brass finish. The colourfull bathmat brings the room together.
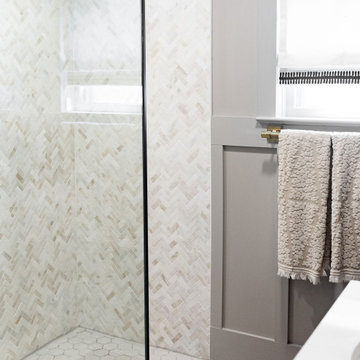
Стильный дизайн: главная ванная комната среднего размера в стиле неоклассика (современная классика) с фасадами разных видов, черными фасадами, душем в нише, раздельным унитазом, бежевой плиткой, мраморной плиткой, серыми стенами, полом из керамической плитки, врезной раковиной, столешницей из искусственного кварца, серым полом, открытым душем, бежевой столешницей, тумбой под одну раковину, напольной тумбой и панелями на стенах - последний тренд
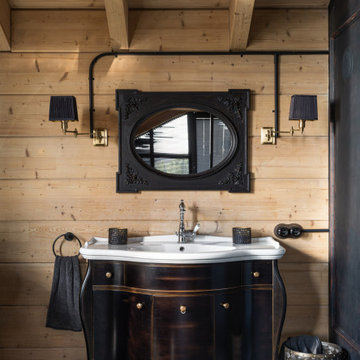
Свежая идея для дизайна: большая главная ванная комната в деревянном доме в стиле лофт с фасадами в стиле шейкер, черными фасадами, ванной на ножках, душем в нише, унитазом-моноблоком, серой плиткой, плиткой, черными стенами, полом из плитки под дерево, накладной раковиной, серым полом, душем с распашными дверями, белой столешницей, тумбой под одну раковину, напольной тумбой, балками на потолке и деревянными стенами - отличное фото интерьера
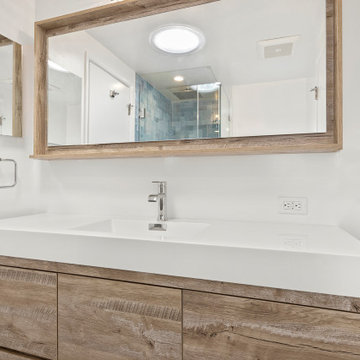
• White marble countertop
• Silver Fixtures
• Large Mirror
• Medicine Cabinet
• Modern Wood Vanity
• Vanity Light
• Corner Shower
• Blue Shower Tiles
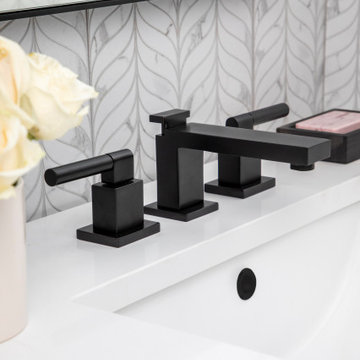
На фото: маленький туалет в современном стиле с черными фасадами, унитазом-моноблоком, белой плиткой, керамогранитной плиткой, черными стенами, темным паркетным полом, консольной раковиной, мраморной столешницей, белой столешницей, напольной тумбой и обоями на стенах для на участке и в саду
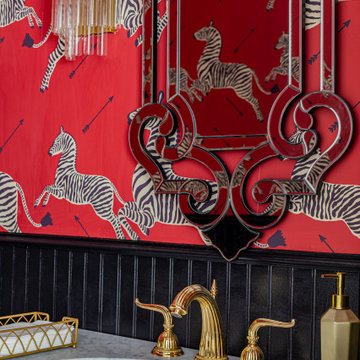
The marble vanity provides a durable yet stylish foundation for the sink while lending an air of grandeur to the space. Whether you're getting ready for a night out on the town or enjoying a relaxing bath after a long day, this vintage electric bathroom truly transports you to a bygone era of glamour and sophistication.
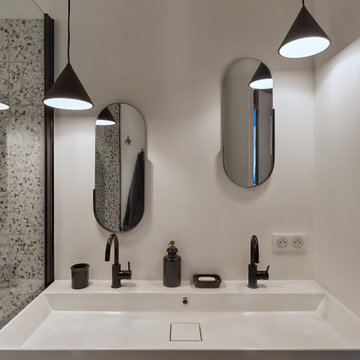
Пример оригинального дизайна: маленькая ванная комната в стиле модернизм с черными фасадами, открытым душем, разноцветной плиткой, цементной плиткой, душевой кабиной, открытым душем, белой столешницей, тумбой под две раковины и напольной тумбой для на участке и в саду
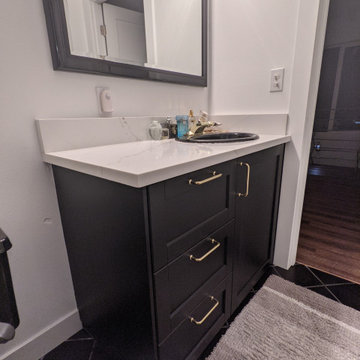
This small bathroom features a tiny sink on the right cabinet, and three drawers on the left cabinet.
На фото: маленькая ванная комната в стиле модернизм с фасадами в стиле шейкер, черными фасадами, отдельно стоящей ванной, открытым душем, душевой кабиной, столешницей из искусственного кварца, белой столешницей, тумбой под одну раковину и напольной тумбой для на участке и в саду
На фото: маленькая ванная комната в стиле модернизм с фасадами в стиле шейкер, черными фасадами, отдельно стоящей ванной, открытым душем, душевой кабиной, столешницей из искусственного кварца, белой столешницей, тумбой под одну раковину и напольной тумбой для на участке и в саду
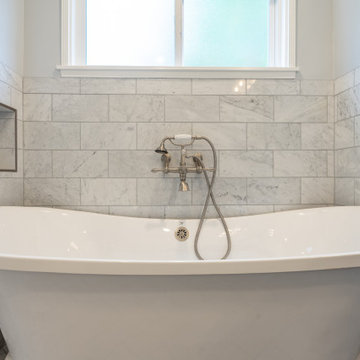
• Black wood vanity
• Freestanding tub
• Double Sink
• Marble Tile
• Herringbone Floor
Свежая идея для дизайна: большая главная ванная комната с фасадами в стиле шейкер, черными фасадами, отдельно стоящей ванной, угловым душем, унитазом-моноблоком, белой плиткой, белыми стенами, мраморным полом, накладной раковиной, мраморной столешницей, белым полом, душем с распашными дверями, белой столешницей, тумбой под две раковины и напольной тумбой - отличное фото интерьера
Свежая идея для дизайна: большая главная ванная комната с фасадами в стиле шейкер, черными фасадами, отдельно стоящей ванной, угловым душем, унитазом-моноблоком, белой плиткой, белыми стенами, мраморным полом, накладной раковиной, мраморной столешницей, белым полом, душем с распашными дверями, белой столешницей, тумбой под две раковины и напольной тумбой - отличное фото интерьера
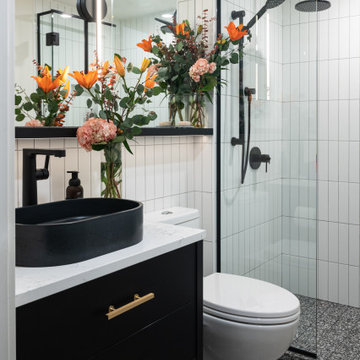
This small bathroom was completely transformed into a show stopper! Black and white colours. Terrazzo floor tile with a tileable drain. White subway installed vertically gives a more contemporary look and young look to the room. Black fixtures, vanity and framed shower door completes this bold but yet timeless renovation project.
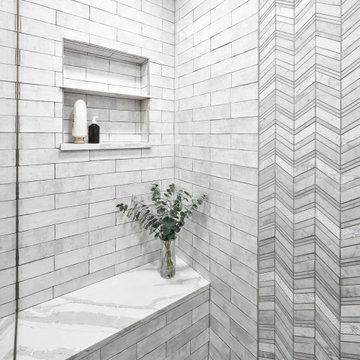
For the master bathroom, we wanted it to feel luxurious, which I believe we achieved with the oversized honey bronze hardware and luxe gold plumbing fixtures by Brizo along with the three vanity wall sconces in the same finish. Adding to the luxurious feel in this bathroom was the tall custom beveled mirrored medicine cabinets which brings your eye up the statement marble chevron wall which we also repeated inside the medicine cabinets and down the center of the shower acting as an accent. To keep things unified, we repeated the quartz countertop along the shower bench and curb.
123 Remodeling - Chicagoland's Top Rated Remodeling Company
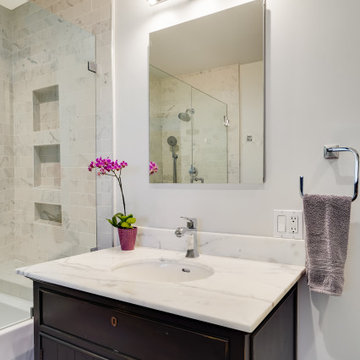
Black and White Transitional Bathroom
Пример оригинального дизайна: главная ванная комната среднего размера в стиле неоклассика (современная классика) с фасадами островного типа, черными фасадами, ванной в нише, душем над ванной, белой плиткой, мраморной плиткой, белыми стенами, врезной раковиной, мраморной столешницей, душем с распашными дверями, белой столешницей, нишей, тумбой под одну раковину и напольной тумбой
Пример оригинального дизайна: главная ванная комната среднего размера в стиле неоклассика (современная классика) с фасадами островного типа, черными фасадами, ванной в нише, душем над ванной, белой плиткой, мраморной плиткой, белыми стенами, врезной раковиной, мраморной столешницей, душем с распашными дверями, белой столешницей, нишей, тумбой под одну раковину и напольной тумбой
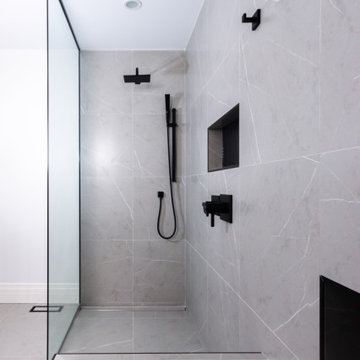
Источник вдохновения для домашнего уюта: большая главная ванная комната в современном стиле с плоскими фасадами, черными фасадами, накладной ванной, душем без бортиков, унитазом-моноблоком, серой плиткой, керамогранитной плиткой, белыми стенами, полом из керамогранита, настольной раковиной, столешницей из искусственного кварца, серым полом, открытым душем, белой столешницей, нишей, тумбой под две раковины и напольной тумбой
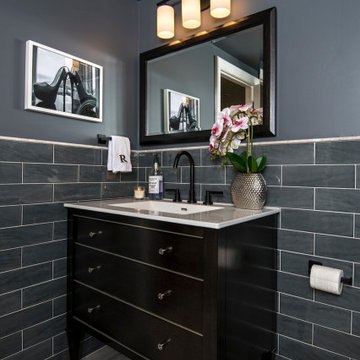
Свежая идея для дизайна: туалет в стиле неоклассика (современная классика) с плоскими фасадами, черными фасадами, серой плиткой, серыми стенами, монолитной раковиной, серым полом, серой столешницей и напольной тумбой - отличное фото интерьера
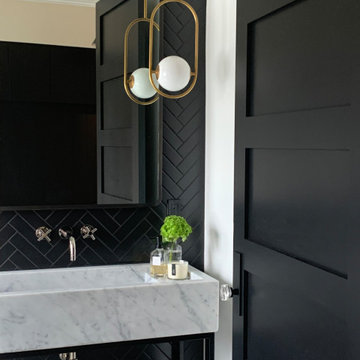
Идея дизайна: ванная комната среднего размера в стиле модернизм с открытыми фасадами, черными фасадами, черной плиткой, керамогранитной плиткой, белыми стенами, полом из керамогранита, консольной раковиной, мраморной столешницей, белым полом, белой столешницей, тумбой под одну раковину и напольной тумбой
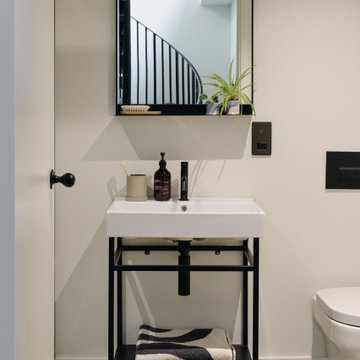
Пример оригинального дизайна: ванная комната в стиле лофт с открытыми фасадами, черными фасадами, белыми стенами, серым полом, тумбой под одну раковину и напольной тумбой
Санузел с черными фасадами и напольной тумбой – фото дизайна интерьера
9

